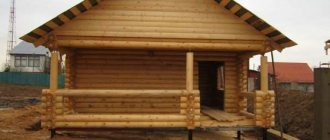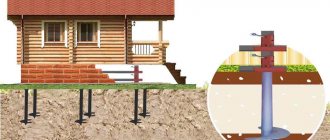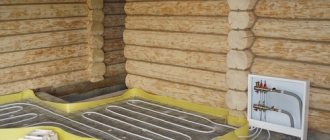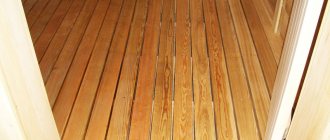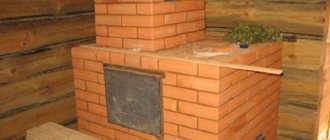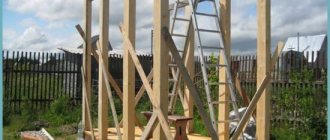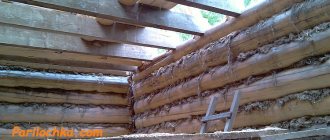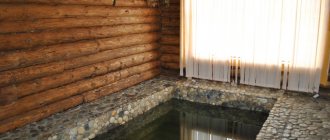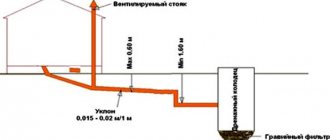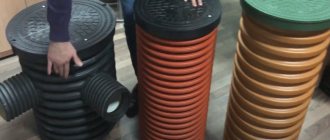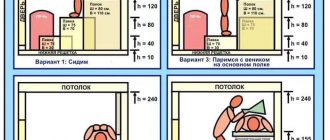The arrangement of a recreation area on the shore of a reservoir or on a slope assumes that the floor in the bathhouse on screw piles will be installed taking into account the characteristics of alluvial or sedimentary soil. It is these rocks that make up the soil on the banks of a river or pond, slopes, and hills.
The foundation for a bathhouse on screw piles is suitable for location on a slope, so it is possible to adjust the height of the pile
Advantages of a foundation on screw piles
Installing a floor in a bathhouse on screw piles is much easier to do than on a massive foundation. Advantages of this design:
- the foundation can be installed very quickly with your own hands;
- screw piles noticeably compact the soil, ensuring the stability of the entire structure;
- the foundation is convenient to repair if necessary;
- installation of screw piles is easy to do using modern devices and devices;
- the foundation can be installed in any weather;
- screw piles provide effective automatic ventilation of the underground space of the bathhouse;
- the service life and reliability of the pile foundation are quite long;
- a properly installed floor will protect the walls of the bathhouse on screw piles from the absorption of sediment and melt water from the soil;
- a screw foundation can be installed on unstable soil, which swells and swells during the season of heavy rainfall.
The foundation for a bathhouse on stilts can be installed even in winter
A screw pile foundation is installed very quickly.
The advantages of a pile foundation make its installation quick, and its operation reliable, simple and convenient. The main thing is to first study the properties of the soil in the area chosen for the bathhouse, carry out all the calculations correctly and carry out the necessary work in strict accordance with the instructions.
Screw piles must be selected depending on the type of soil
Scheme for installing a screw pile in the ground
Screw piles are installed for all load-bearing walls and elements
What is the floor in the bathhouse made of?
The floor in a bathhouse on screw piles can be made from different materials. Concrete screed and coniferous wood are mainly used. Installing a concrete floor will require significant material costs. However, such a floor is resistant to constant exposure to moisture. Therefore, the concrete floor in the bathhouse will last for decades. Wood is a lower cost material. However, when exposed to moisture, a wooden floor quickly deteriorates. Treatment with an antiseptic will significantly slow down this process. But after 7-10 years, the wooden floor will need to be replaced.
Scheme of fastening various floor materials to a pile
The concrete floor in the bathhouse is most resistant to moisture
The advantages of a wooden floor are not only the low cost of the material. If necessary, you can replace damaged elements without completely changing the coating. If you regularly re-treat wooden components with an antiseptic, you can almost double the service life of such a floor. The optimal option is when a concrete screed is made in rooms of high humidity - steam room and washing room. You can make a wooden floor in the locker room and rest room, because the humidity level here is much lower.
It is better to place a wooden subfloor in a bathhouse in the locker room area
Preparatory work
So, the foundation is installed and the walls are erected. Now we are making the floor in the bathhouse on screw piles. You need to thoroughly prepare for this work, study the technology, purchase everything you need, and invite assistants.
For work you will need the following materials:
- tongue and groove board;
- beam;
- fastening material - nails, etc.;
- cement;
- coarse sand;
- expanded clay and/or other bulk materials;
- roll waterproofing;
- antiseptic composition;
- mineral wool or other insulation.
Tools and equipment for work will require:
- construction mixer;
- tank for mixing the solution;
- wood hacksaw;
- grinder saw;
- construction knife;
- hammer;
- mittens, work clothes, rags.
The list of necessary tools and materials can be specified after it has been determined from what material and in what way the floor in the bathhouse will be installed on screw piles.
Floor insulation: general rules
Before installation and insulation of the floor, it is necessary to carry out an antiseptic treatment of all wooden components of the finished structure. A special composition for this can be purchased at a construction supply store. An antiseptic will protect the wood from the penetration of harmful microorganisms that can destroy it.
The depth of floor insulation depends on the premises of the bathhouse
If a bathhouse on screw piles will be used in winter, floor insulation begins with laying insulation between the supporting elements of the building. Most often, mineral wool (layer thickness 25 cm) or polystyrene foam (layer thickness 15 cm) is used for this.
Scheme of insulation of a concrete floor in a bathhouse
If the thickness of the beams is insufficient for laying insulation, additional bars are attached to them perpendicularly. Waterproofing is pre-installed. On top of it, between the beams, the bottom layer of insulation is laid out. The top layer is laid between additional bars. Next, another layer of waterproofing is laid, on top of which the finishing floor is mounted. An insulated layer in a bathhouse on screw piles will extend the service life of the structure and significantly increase the comfort in the bathhouse.
Scheme for insulating a wooden floor in a bathhouse
Insulation materials and their properties
Basic insulation scheme Unlike vertical structures, not only rolled mats or slabs, but also bulk or loose materials can be used to insulate the floor (methods for insulating a frame house are described in detail in our article). You just need to remember that they must be light, since the structure does not have the ability to rest on the ground. Therefore, such a fairly weighty material as expanded clay cannot be used in this case.
We invite you to familiarize yourself with the Board for the ceiling in a wooden house
But what is possible? We hope that the next chapter will help in choosing the right insulation.
Variety of materials These materials include:
- Mineral wool (GOST 4640-2011), produced either from the melt of gabbro-basalt rocks, or from volcanic or metallurgical slag. The advantage of these wools is not only the thermal conductivity coefficient required for this design, but also its almost absolute non-flammability. According to the standard, the temperature limit for them ranges from -180 to 700 degrees (read the article about insulating a frame house with mineral wool).
Basalt slab
Cutting mat made of slag wool
Glass wool in roll
- Foam plastics (GOST 15588-2014). This term may hide slabs made of foamed plastics, two types of which are actively used in construction. One is polystyrene and the other is polyurethane. The latter is also molded into slabs, but due to the higher price in this form it is less popular among the people. If it is used, it is often in the form of foam, but expanded polystyrene is in great demand. PPS slabs come in three types: the cheapest type “P”, which is cut from one large block and has a pronounced grain structure, and “T”, formed by pneumatic, vacuum or combined methods. Both options may contain graphite, which is added to improve thermal insulation characteristics.
Eps with graphite
Extruded polystyrene, type "T"
Polystyrene type "P"
Note: Polystyrene boards may have a quarter molded edge. But here this is not required, since the slabs are not joined to each other, but are laid between the logs. Therefore, to insulate the floor inside the frame, you need to take the option with a regular rectangular edge. The sizes of these slabs are different, as are the variations in thickness.
- Ecowool (GOST 16381-77). This term is usually used to refer to cellulose insulation containing fire retardant and biocidal additives, but according to the standard, the type of ecowool raw material used may differ. That is, they can be made not only from inorganic substances, but also from organics or a combination of both. So you shouldn’t rely on the absolute environmental friendliness of this material, which is so promoted by its sellers. However, it is quite suitable for floor insulation, especially if it is not loose wool, which can lose volume, but slabs or mats.
We invite you to familiarize yourself with Sagus wood bleach instructions for use
Ecowool board
Base installation
Effective insulation of the floor in a bathhouse on screw piles is done using a base, which is mounted around a pile-screw foundation. The plinth reliably closes the free space under the bathhouse floor from the penetration of cold air and significantly improves the appearance of the finished building.
The empty space of the plinth is covered with some panels
The main materials for the base are thermal insulation boards and decorative panels. An additional layer of heat insulation is laid between them. Typically, penoplex, polystyrene foam and similar materials are used for this. Sealing the joints between the panels after assembling the base is done using polyurethane foam.
To reduce heat loss, insulate the basement under the bathhouse
You can insulate the base of a bathhouse using penoplex.
Step-by-step construction instructions
It is not difficult to build a blind area for a house on a pile-screw foundation if you have basic construction skills and strictly adhere to the technology for performing this work.
To make the structure reliable, it is made of two layers:
- The bottom layer is intermediate (drainage made of clay, crushed stone, coarse sand), which is carefully compacted.
- The top layer is the finishing coating (cement, asphalt, tiles).
The construction of a protective path for a house on a pile-screw foundation is carried out in the following order:
- Along the perimeter of the building, a depression is made in the ground of the required width and depth of 25-30 cm;
- Clay is poured into the bottom of the trench in a layer of 10-15 cm and compacted tightly;
- to improve waterproofing, roofing material or thick polyethylene film is laid on the clay;
- Gravel mixed with sand is poured on top of the roofing material.
The next stage is the formation of a drainage system. An additional ditch is dug along the edge of the trench perimeter, the bottom of which is also covered with gravel and sand. A pipe with holes for drainage is laid in the ditch, below the level of the blind area.
There must be a gap between the plinth and the concrete screed; for this, a damper tape is attached around the perimeter of the plinth. Upon completion of work, a curb is installed along the outer edge of the protective path.
If paving slabs are chosen as the finishing coating, then the curb is first fixed, and then the steps will be as follows:
- another layer of geotextile is placed on the layer of gravel and sand so that one of its edges goes to the base and the other to the curb;
- the edge of the geotextile that extends onto the base is coated with sealant for a better fit to the wall;
- a sand-cement mixture is poured on top in a ratio of 1 part sand and 5 parts M500 cement, which is thoroughly compacted;
- then the tiles are laid, starting from the base;
- the gaps between the tiles and between the covering and the curb are filled with a mixture of sand and cement or quartz sand;
- After laying the tiles, the protruding parts of the hydrotextile are cut to the same level as the finishing coating.
Installation of a pouring floor
The optimal solution is considered to be a poured floor in a bathhouse on screw piles. In the cold season, it is necessary to carry out mandatory insulation of the entire structure.
A large amount of water gets on the floor in the bathhouse, so it is necessary to increase its moisture resistance and trouble-free removal of used water. To do this, it is necessary to equip a special drain ladder. Through it, water will flow into the sewer pipeline or into the drainage system.
Diagram of a pouring floor in a bathhouse
Installation of the pouring floor begins by laying logs on the grillage. They are placed strictly horizontally without tilting. Edged boards made of coniferous wood are fastened to the logs with nails. Gaps 7 mm wide or more are left between them. Even if the wood swells, the gaps between the individual elements will still remain. Used water will pass through them freely.
To protect the subfloor from the accumulation of water, you need to install a concrete screed in it in the shape of a cone with an inclination towards the sewer or drainage system.
Advice! To avoid the appearance of unpleasant odors and/or harmful microorganisms, the concrete structure must be regularly washed, cleaned and treated with special compounds.
To prevent anything from rotting and moisture from accumulating, it is necessary to install a concrete bowl with a drain in the bathhouse
Conditions for determining the type of structure
When you start building your own bathhouse, you should first consider the principle of draining used water and determine the materials that will be used in arranging the floor. Most often it is made of concrete material or wood laid on logs. The first option involves large physical costs and financing, but it can last for a long period. The use of lumber is a more affordable method, simpler to implement, but will be used for no more than ten years. Based on the principle of water drainage, such floors are divided into leaking and non-leaking.
Dry wooden floor in the bathhouse
The dry floor is laid from boards in 2 layers. First, the subfloor is installed. A waterproofing agent is placed on top of the boards. Then the insulation is laid. On top of it - 1 more layer of waterproofing. Finally, a finished floor covering is laid. For this, a tongue-and-groove board made of durable softwood is used. Individual floorboards must be laid close to each other without cracks or gaps. When laying the finished floor, a slope to one of the corners of the room is required. A hole is made here under which the siphon is attached. This will help you easily remove used water during use of the bath.
Specificity of non-leakage type
An example of a dry wooden floor frame with a slope for water drainage.
This floor system, resting on a foundation or standing on stilts, has its own difficulties. Here you need to install two rows of boards. For the top flooring that goes over the logs, a tongue-and-groove pine or larch board is used, which is installed without gaps. Below there must be subfloors. This is a so-called “dry” floor; it is advisable to install it in a steam room and here it is necessary to insulate the space between the boards. It is advisable to place the floorboards on the finishing floor with a slight slope towards the wastewater collection. At the lowest point you need to make a hole to which a siphon is connected to drain the waste.
Concrete floor in the bathhouse
Before pouring a concrete floor, it is necessary to carry out preliminary work in a bathhouse on a screw foundation:
- laying water supply and sewerage pipes;
- installation of a ladder on which the finishing floor will be laid;
- forming a cushion of bulk material under the base of the bathhouse building;
- laying roll waterproofing on foundation sections;
- laying insulation.
Scheme for preparing concrete mixture
Nuance! It is better to fill the pillow for forming a floor cake from bulk material of different fractions, which must first be completely dried.
Insulation of concrete floor
The concrete floor in a steam bath on screw piles begins to be insulated when the screed sets and hardens. The following is usually used as insulation:
- extruded polystyrene foam;
- expanded clay;
- perlite;
- mineral wool.
Insulation materials for bathhouse floors: perlite, expanded clay, expanded polystyrene, mineral wool
Before laying the insulating layer, it is necessary to completely clean the surface of the concrete floor from foreign objects, dust, debris, etc. then lay a roll of waterproofing material. Fractional insulation is applied as part of a special mixture. After it dries, a cement screed is poured on top.
Tile insulation requires sealing the joints between panels after installation. This is usually done using polyurethane foam. After it dries, a 2nd layer of roll waterproofing agent is applied. To evenly distribute the load on the floor in a washing bath on screw piles, in a steam room or in another room, a reinforcing mesh is laid.
You can insulate a pouring floor in a bathhouse using expanded clay; it must be laid before the concrete screed
Floor tiling
Ceramic tiles can be laid on top of the wooden floor in the bathhouse. In this case, instead of boards, fibreboard, fiberboard or plywood are used for the rough coating.
In the washing compartment you can lay tiles on the floor in the bathhouse
Ceramic tiles are laid on top of the laid sheet covering. This is done in the usual way. Under the tiles, you can lay a system heated floor in a bathhouse on screw piles. You can use a hydraulic or electric infrared option.
In the locker room you can install a heated floor in the bathhouse
Electric heated floor installation
Water heated floor diagram
Choice of thermal insulation
The construction of a bathhouse on wine piles allows the use of virtually any material for thermal insulation. Some people take expensive products, others use improvised means (for example, plastic bottles). Suitable insulation materials include:
- Expanded clay is inexpensive and environmentally friendly. Among the shortcomings are poor resistance to temperature changes and the need to lay a thick, even layer (at least 20 cm), which is problematic to do;
- polystyrene foam – ergonomic, inexpensive, reliable. Among the shortcomings - it deteriorates when combined with some paints and varnishes;
- mineral wool - comfortable to lay, retains heat well. Among the shortcomings - it accumulates dirt and dust;
- ceramic tiles – convenience, durability. Among the shortcomings is the high cost.
Preventive measures
A bathhouse on screw piles has a high level of moisture; special preventive measures will help make the floor inaccessible to fungus and mold, which inevitably appear in a humid environment. During the construction process, all structural elements used must be coated in several layers with a special antiseptic composition.
To prevent the floor from rotting longer, it is necessary to cover it with an antiseptic against fungus.
It is imperative to use high-quality waterproofing materials. This can be roofing felt or plastic film. These measures will help increase the service life of the structure and protect it from rotting and premature destruction.
Scheme of waterproofing the floor in the bathhouse
If pockets of rotting of the wooden material are noticed, the entire structure must be dismantled. Damaged elements need to be replaced.
Nuance! After thorough drying, treat all components with an antiseptic and dry again. Before assembly, you need to coat the wooden elements with wax or water-repellent varnish.
Tip No. 2: consider the requirements for thermal insulation materials
Thermal insulation materials
Basalt wool
Supplied in the form of rolled material or dense rigid slabs with a thickness of 2 to 10 cm. The material is fireproof and non-hygroscopic. It is used for thermal insulation of ceilings and walls, where the chimney passes through the ceiling and roof.
Not suitable for floor insulation.
Foil coated on one or both sides, it has increased thermal insulation characteristics. The foil layer reflects heat back into the room and insulates the insulation from moisture.
Expanded clay
The balls are 1-3 cm in size, porous inside and with a smooth surface. It is used as backfill for insulating floors and ceilings.
Low thermal insulation characteristics.
Styrofoam
Sheets of foamed polystyrene 1-15 cm thick. Good thermal insulation properties, not hygroscopic.
It is flammable and releases toxic substances when smoldering.
Used for thermal insulation of floors and ceilings.
Produced by extrusion, it has significantly smaller granules than conventional foam. The strength and thermal insulation coefficient and the price are also significantly higher.
It is used for thermal insulation of floors, walls, ceilings.
Penofol
It is flammable and releases toxic substances when smoldering.
Thick cardboard, impregnated with compounds that prevent wetting and fire, is covered on one side with a layer of foil.
Used to create a vapor barrier and reflect heat back into the room.
Low cost, poor thermal insulation. Doesn't "breathe".
If the thermal insulation technology is broken or unsuitable materials are used, the steam room will take much longer to warm up and then quickly lose heat. Eliminating errors in thermal insulation can result in an almost complete reconstruction of the room. There are a number of requirements for thermal insulation materials for saunas and steam rooms:
Effective thermal insulation properties: the hotter the sauna is, the higher the temperature difference between the steam room and other rooms. This means that heat loss will be very rapid and significant, and high-quality insulating material must be in the path of the air flow.
Non-combustible insulation: high temperatures in a steam room pose a serious fire hazard, which can be reduced by fire-resistant thermal insulation materials.
- Moisture resistance: high humidity in a bath or sauna can quickly damage the structure of low-quality insulation and reduce its properties.
- Biostability: that is, the resistance of the insulation to damage by fungi and bacteria that can form in a humid environment.
- Environmental friendliness: all materials for the construction of a sauna, including insulation, should not emit harmful substances during operation.
We suggest you familiarize yourself with How to make a remote firebox for a sauna stove
