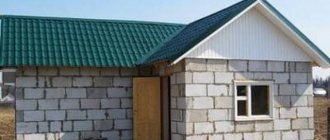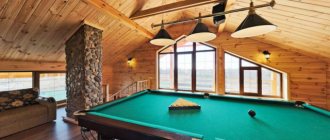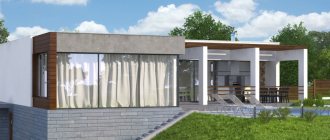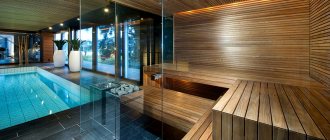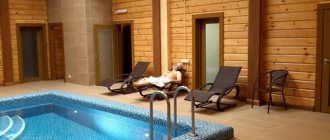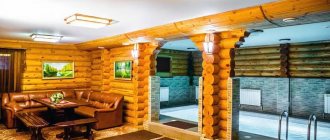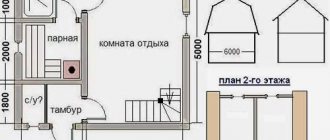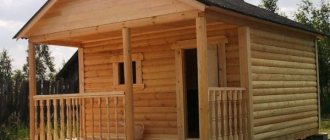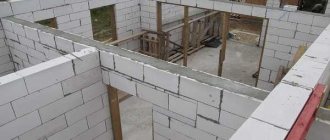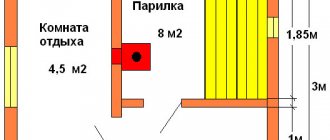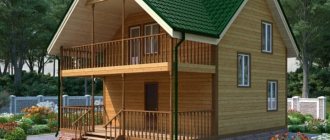Every person who has a country plot dreams of making a bathhouse on it. It can be Russian, Finnish or Turkish, made of brick or timber. Everything will depend on financial capabilities and the size of the dacha plot itself. You can build a bathhouse with a swimming pool. Designs of bathhouses with a swimming pool are very diverse.
The optimal project for a small bathhouse with a swimming pool
Material and types of pools
There are several types of materials from which it will be more efficient to build a bathhouse:
- wood,
- brick,
- foam block.
These materials have high thermal protection and are capable of maintaining a constant temperature for a fairly long period of time.
Pool types
Swimming pools in the bathhouse can be of two types: internal and external. Which pool will be better depends on the size of the bathhouse and its capabilities. You can make a small sauna with a small and cozy pool. And it will be possible to make it so that there is a bathhouse with a large swimming pool.
The indoor pool is located inside the bathhouse. A separate room will need to be built for it.
Advice. It is best to place an indoor pool next to the steam room. After visiting it you can take a dip in the cool water.
The pool itself can be a ready-made portable structure, or it can be stationary. To do this, there must be quite a lot of space inside the bathhouse to dig a pit for a pool. A separate place will also be required for the finished tank.
After the pit for the tank has been dug, the walls of the stationary pool are concreted or lined with bricks. Various additives are added to the concrete solution to make the masonry more durable and moisture resistant. After this, the brick walls of the pool are plastered and ceramic tiles are laid on them.
The size of the future pool is determined independently. In the process of planning a future bathhouse, you can use ready-made designs of bathhouses with a swimming pool. They can be found on the Internet on the websites of companies specializing in this.
The process of independently building a swimming pool in a bathhouse is quite labor-intensive and lengthy. Most often they resort to simpler and more accessible methods of creation. It is best to opt for ready-made plastic pools. They can be of different sizes and depths.
For a small brick bathhouse with a pool, it would be rational to make a pool in it, the size of which will be no more than 3x2 m. It will be very convenient and practical. Plastic pools have become popular not only for bath complexes. Very often they are used in suburban areas, since the plastic from which such artificial reservoirs are made has high strength and tightness.
Bathhouse project with a warm pool inside
A sauna with a warm pool is very popular. In order to do this, special equipment is used, which, using electric heating elements, heats the water to the desired temperature.
Warm mini-pool in the bathhouse
Advice. Pools of this type are best built indoors, since for an outdoor pool it will not be very rational to use a water heating system (temperature changes will affect it, and the temperature in the pool will constantly change).
The outdoor pool is quite simple to construct. It can be located on the veranda of the bathhouse or next to a building of this type. You can also use ready-made pool designs, or you can make a pool with your own hands.
Outdoor pool on the veranda next to the sauna
Chaika (TsAO)
Address: metro Park Kultury, Turchaninov lane 3, building 1 Website: https://chayka-sport.ru Telephone Cost: from 1600 rub. per day
You can visit the complex at a time convenient for you from Monday to Saturday from 7:00 to 22:45, on Sunday from 8:00 to 20:45, without time restrictions.
All year round, 4 open-air swimming pools with a constant water temperature of +28, a bathhouse with a panoramic view of the pool and aroma steam, saunas, diving towers, a therapeutic “Falling Waterfall” shower, an ice plunge pool, a gym, and a workout area are open to guests all year round. , summer beach area.
Free group classes are offered daily:
- water aerobics;
- yoga;
- breathing, facial and health-improving gymnastics;
- strength, functional and dance classes.
Pools:
- 50 meters - depth 1.5-3 m;
- 25 meters - depth 6 meters;
- 2 children's pools 25 meters - depth 0.6-09 meters.
To register for a Single Visit you will need:
- for an adult - a passport (or driver's license) and a doctor's certificate;
- for a child - the child’s birth certificate (or passport) and a doctor’s certificate.
Children under 16 years old can only stay in the complex if accompanied by an adult.
Swimming lessons
Swimming outdoors will provide you with excellent health, strengthen your immune system, muscles and nervous system, increase endurance, and also improve your mood and performance.
The Chaika open-air swimming pool offers both group and individual lessons.
Group classes are primarily about team spirit, motivation to keep up the bar, and you can also find new friends. In group classes you will master basic swimming styles, strengthen your health and immunity.
Personal training is an individually designed training program that will help you achieve the results you want. Individual training is suitable for those who, as quickly as possible, want to learn the correct swimming technique, tone their muscles and get their body into ideal shape, or prepare for important competitions.
Swimming for babies
The purpose of swimming for infants is not only to instill a love of water from an early age, but most importantly, to help the harmonious development of the baby. Classes are designed for children from 2 months to 4 years. The training is conducted by the best trainers, who are not only professionals in sports, but also know the characteristics of children’s development in general.
By sending your child to swim, you give your child:
- Health, strength, endurance and peace of mind.
- Strong immunity, healthy muscular and cardiovascular systems.
- Correct formation of the muscle frame.
- And, of course, relaxation, which has a positive effect on your physical and psychological state.
Freediving
If you want not just to swim, but to get new sensations by being completely immersed in the elements, then come to freediving classes! Unforgettable emotions are guaranteed.
You will be taught not only to breathe and swim underwater, but also to relax and truly enjoy the water and control of your body.
Freediving classes are conducted by world freediving champion Alexey Molchanov and his colleagues - masters of sports in freediving.
The Chaika open-air pool offers both group and individual freediving lessons.
Pool construction
It is quite possible to make a pool in a bathhouse after its construction, but it is better to plan everything in advance. The construction of a swimming pool involves the organization of a rather complex communications system. Water circulation in the pool must be ensured by a skimmer. This is followed by sand filters, and again the water passes through the return jets and returns to the pool.
Initially, you will need to draw up a project for a bathhouse with a swimming pool. It clearly states all the parameters of not only the bathhouse, but also the pool inside it. The first thing you need to do is dig a pit for the pool. After this, a pipe is laid with a slight slope, through which the wastewater from the tank will be directed to a drainage pit or to a septic tank.
Introduction
Many people dream of having their own bathhouse.
After all, after a stressful workday, you really want to relax, rest, and recover mentally and physically. Relaxing in the bathhouse is a great way to achieve this. In addition, you can organize meetings with friends there, celebrate holidays, combining business with pleasure. Everyone goes towards their dreams differently. Some people have the opportunity to build a bathhouse on their plot, others build it in their country house. Let's discuss the moment of construction itself.
Only a few can afford to contact a specialized company for the construction of a turnkey bathhouse. This pleasure is very expensive. Most people prefer to do the construction themselves. This process is quite complex, but with a competent approach, taking into account a huge number of details, it is quite realistic.
Already at the first stage of construction, a lot of questions may arise. For example, what material is best to use for construction? There are no ideal materials; each has its own pros and cons. The safest is a brick bathhouse. In addition, with a high-quality foundation and proper operation, it will last much longer than its “competitors” made from other materials. The advantages are also: environmental friendliness, fire safety, strength, moisture resistance and much more.
An integral part of the bathhouse layout, its “pearl” is the pool.
Brick baths
A brick bathhouse with a swimming pool is quite common in suburban areas. This building material ensures the strength of the entire structure. Not only the walls of the building itself are made from it, but also the walls of the pool and furnace.
Construction of a brick stove for a bath
At the moment, brick is a building material that is often used in the construction of buildings. It has low thermal conductivity and sufficient strength. Brick is considered a very heavy building material, and it is for this reason that the base or foundation of a future bathhouse must have sufficient strength and frost resistance.
This building material is considered durable. The service life of brick is 50-80 years. With proper use and high-quality finishing, brick can last longer. The main advantage of brick is fire resistance. This parameter is very important for the construction of a bathhouse in a suburban area. Especially when the sauna is heated with wood. Also, this indicator can play a significant role in the event that spontaneous combustion of electrical wiring occurs. Brick does not burn, the building can withstand the impact of fire without being deformed.
Small brick bathhouse
Brick does not absorb moisture, it can be freely used in the construction of a swimming pool. The process of using bricks in construction is very simple.
Finnish
The Finnish sauna is characterized by exceptionally dry air. It is useful for people for whom moisture is contraindicated.
Small Finnish sauna
Wall decoration with wooden saw cuts looks very stylish
The sauna is distinguished by its small dimensions. It consists of only two rooms. The main thing is, of course, the steam room. Its dimensions are 2-3 x 2 meters. It houses the oven. The steam room can be with or without stones, it can be made of iron with wood, or it can be an electric heater, which is popular in modern saunas today.
The sun loungers on which visitors are seated play an important role. The structures are located on two levels:
- 70 cm from the floor;
- 1 m from the floor.
Finnish steam room on the attic floor
Exterior of a sauna in loft style
Taking a sauna does not include water procedures. But the dressing room can still be equipped with a shower to wash off the sweat after visiting the steam room. During construction, different materials can be used, but wood is best suited for this.
One-story and two-story brick baths with a swimming pool
Projects for small bathhouses with a one-story pool can be small in size. You can build such a structure with your own hands. To do this, you will need to clearly determine the area of the future bathhouse and the place for it.
After the location for the bathhouse has already been determined, the soil is leveled (the top layer of landscaping is removed). Then you will need to build a foundation.
Plan and project of a small bathhouse with a 6x8 m pool
Advice. It is best to make a reinforced concrete base for a brick bathhouse, as it can withstand any load on it.
The larger the bathhouse, the stronger its foundation should be. As a rule, the foundation for a small brick bathhouse with a swimming pool is made to a depth of up to one meter.
The construction of a two-story bathhouse with a swimming pool will be similar to the construction of a one-story building of this type. The second floor can be full or in the form of an attic.
As a rule, on the ground floor there are:
- Steam room;
- Dressing room or hallway;
- Rest room;
- Pool.
The project of a two-story bathhouse with a swimming pool provides a combined recreation area with a swimming pool. This can significantly save floor space.
Layout of a two-story sauna
The project of a 2-storey complex allows you to dream a little. After all, thanks to two floors, you can combine a country house with your own sauna. Here, as in a one-story building, on the ground floor there may be a steam room, a washing room, a kitchen, a bathroom or a room with a swimming pool. But on the second floor there are living rooms: a bedroom, a living room or a billiard room.
In the project of a 6 by 4 complex with an attic, the area can be divided as follows:
- rest room – 10 m²;
- steam room – 5 m²;
- washing room - 3 m²;
- entrance hall with terrace – 6 m²;
- attic – 18 m².
When planning rooms for a two-story sauna measuring 6x5 meters, you can create a large guest room on the second floor. On the first floor, the main premises are necessarily planned - a steam room, a relaxation room and a washroom. In this case, the optimal dimensions for each compartment are:
Layout of a two-story sauna
- rest room – 16 m²;
- steam room – 4 m²;
- washing room – 4 m²;
- vestibule – 2m²;
- terrace – 4 m²;
- guest room on the second floor – 20 m².
If you do not plan to make a room with a swimming pool in combination with a sauna, then be sure to equip a shower room. But the bathroom needs to be installed on the first floor, even if there is one on the second. It can be combined with a shower room or partition off the washing compartment. If the 2nd floor is intended for housing, then the first floor should still have a relaxation room in which you will spend time after bath procedures. It is also worth installing a staircase to the second floor here.
Such a structure has both pros and cons. The advantages include the ability to build both a house and a sauna at once, not only increasing the functionality of the structure, but also saving space on the land plot. But the disadvantages include strict requirements for the installation of ventilation, a high-quality fire extinguishing system and the need to purchase an air conditioner due to the high air temperature on the second floor.
https://youtube.com/watch?v=rQTXS0Od3A0
Wooden baths with a swimming pool
Bathhouses with swimming pools in suburban areas have long ceased to be a luxury. This is due to the fact that building materials have become more accessible, and also the work on organizing such a bath complex can be done with your own hands.
A log sauna is very popular because wood is considered an environmentally friendly material. Also, do not forget about the other properties of this material. The tree perfectly maintains temperature conditions. Wood for these purposes is first harvested and treated with special antiseptic insect repellents.
Project and drawings of a wooden bathhouse with a swimming pool
Projects for wooden baths with a swimming pool are quite varied. They can be any size. The Finnish sauna in the countryside has become very popular. This is the same sauna, only with dry steam. The technology for its construction is quite complex; only a specialist in this field can cope with it.
Advice. To build a wooden bathhouse with a swimming pool, you need a large area.
For wooden baths, just like for brick ones, you will need to make a solid foundation. He can be:
- monolithic,
- pile,
- columnar.
For small baths, you can use a pile or columnar foundation, which is placed around the entire perimeter of the future building. For a large bathhouse with a swimming pool, it would be better to use a monolithic foundation for a more durable structure.
Bathhouse project with a large swimming pool
Design solution
Information. The design of the building must be taken into account in the project. And this is understandable, because today a bathhouse is not only a room for performing hygiene procedures. It is also a place designed for relaxation and wellness treatments.
This means that the aesthetic appeal of a bathhouse complex is as important for a modern person as the functional side of a bathhouse. How to decorate the interior space and what to cover the exterior walls with is a purely individual question. However, there are also projects that are suitable for everyone without exception.
With bay window
The design of a bathhouse with a bay window and a swimming pool can be anything, but even the most modest-sized room will be filled with additional light and air thanks to such an aesthetic element as a bay window.
What can harmoniously fit, for example, in a small 5x4m bathhouse with a bay window?
- Pairs department;
- Pool;
- Restroom.
That is, nothing superfluous, but at the same time, all the most necessary rooms easily and harmoniously coexist with each other.
House with bath
At the moment, it will be possible to build a bathhouse separately from the house, or it will be possible to make a combined wall with it. This will help save space on your suburban area. A house with a bathhouse and a swimming pool is a rather complex structure. Firstly, you will need to think carefully about the ventilation system in such a room. Also, do not forget about the drainage of wastewater from the pool in case of water purification. The cesspool must have a sufficiently large volume.
House combined with a bathhouse
Advice. If the house includes a bathhouse and a swimming pool, then it is best to build a three-chamber septic tank with filtration fields on the site. But the plot must also be large, since it will not be possible to plant trees or other crops on the filtration fields of the septic tank. You can organize a flower bed in this place.
The house and the bathhouse must be made of the same building material. If the house is brick, then the walls of the bathhouse should also be brick. If the house is made of timber, then the bathhouse should be wooden. The photo shows an example of a house with a bathhouse and a swimming pool, which are built from the same material. Such design of these buildings will be a single whole and will not conflict with the landscape design of the site.
House and gazebo made from the same building materials and in the same design style
If the bathhouse and the house have a common wall, then the entrance to the bathhouse can be in such an adjacent wall or be separate. It is best to make a separate entrance to the bathhouse to ensure greater tightness of this room.
Ideas for filling
One of the mandatory premises in a bathhouse is a vestibule; it must be in any permanent building. Its task is to prevent cold street air from cooling the interior of the bathhouse. And, as a rule, such a room is not heated.
In limited space, a vestibule can be made as a nook with two doors. But if you plan to use the bathhouse only during the summer holiday season, then there is no need for a vestibule.
The locker room falls into the category of optional rooms. It can be located in the vestibule or dressing room. But in this case, it’s worth deciding where the doors from the locker room will lead: to the washroom or the rest room. In this case, each owner chooses the option that suits him.
A classic Russian bath involves combining a steam room with a washing room. But many people find this solution inconvenient. If possible, it is necessary to arrange the sink and steam room separately. In addition, this is a necessary rule for a Finnish sauna, the humidity in which should not exceed 25%.
Today, almost everyone can afford to build a sauna with a swimming pool. The pool can be located either under one roof or not far from the bathhouse. Recently, ready-made bowl designs with a depth of 1 meter or more have been in great demand. If desired, the interior decoration can be done with mosaic tiles, and interior lighting or hydromassage can be installed.
Interesting projects involve the construction of a bathhouse with a gazebo and barbecue under one roof. Undoubtedly, this is a good option for hospitable hosts. And if the area of the entire building allows, then you can place a billiard room or hookah room in the recreation room. And if you want to build a bathhouse with a toilet, then in this case it is necessary to install a sewer system.
Sprinkler device
Unfortunately, it is impossible to fit into such a font, but it will do its job adequately if the owners of the bathhouse are “running out of time,” and it is imperative to complete the procedure according to all the rules in order to finally cheer up.
This is a wooden bucket equipped with a float system, familiar to everyone. It is located at the top of the container, inside. Its pipe is connected through the wall to a flexible hose, and it is connected to a storage tank or water supply. Anyone who has at least once examined the “insides” of a toilet tank is familiar with the operation of this simple device. As the float rises, it blocks the flow of water, and vice versa. If there is no running water, then the font is filled manually.
You can make a wooden container with your own hands, but does it make much sense? If the owner does not have the skills, then a purchased product for constructing a dousing font is a good and quick alternative. Installation is simple and anyone can do it.
When you want to do absolutely everything without the interference of foreign objects, the first thing you do is find a drawing. Then templates for a mini-font are cut out of cardboard, and the elements of the future bucket are cut out from them. 10x100 mm boards are used for them. The parts are fastened to the bottom, connected together with rims made of steel tape, its thickness is 2 mm, width - 50. For rivets, use five-piece wire.
Preparing for achievements
To install a small structure, you need to prepare:
- timber 40x40 mm;
- flexible hose;
- drill;
- sandpaper;
- hacksaw;
- float system;
- plane;
- roulette;
- screws, bolts, dowels;
- level;
- cord (strong).
“Creation” of the bucket and installation
A dousing font usually has its rightful place in a bathhouse: it is a washing area with water supply and drainage. The first step is to determine its position on the wall. In this case, they look for the longest member of the family, put him against the wall and force him to raise his hands. Then measure the distance from the floor to the fingertips, and add the height of the bucket to this figure.
- Using a level, make marks for installation on the wall. 150-200 mm retreat from them, mark the point for inserting the water supply pipe. After installation, its end is connected to the hose. If there is no running water, then this step is ignored.
- The brackets are made from timber. Blanks are made with a length of 400 and 600 mm, from which two right-angled triangles are assembled: the ends of the long side are filed at an angle of 45°. The elements are fastened with self-tapping screws, then processed with a plane and sanded.
- The same board is nailed to the outside of both corners, its length is about 800 mm. These planks are connected by 3 crossbars of such length that the middle part of the font fits between them. Holes for bolts are drilled at the sharp corner of each bracket.
- Holes are also made in the opposite (in the same middle part) ends of the bucket. The container is checked by inserting it between the brackets. A small hole is drilled at the very top of the front of the mini-font for the cord, threaded through it and tied.
- A pipe is inserted into the eye of the dousing bucket, which is immediately fixed. Holes are made in the marks on the wall, then in the frame of the structure. Next, they do a fitting and check the correct horizontal position.
The last steps are to fix the shower font on the wall and attach the hose to the pipe.
Making a bath font with your own hands is quite simple when it comes to the inch-shaped shower design. It is a little more difficult to make a large wooden bowl, but with a concrete eternal “tub” you will have to do your best.
Numerous videos will show you examples of work and their possible difficulties. One of them fits comfortably here:
Selecting a location
When organizing the construction of a bathhouse with a veranda on your personal plot, you must obtain mandatory approval from local authorities. The project must be drawn up taking into account sanitary standards and rules for the development of summer cottages and recommendations for planning residential buildings. The above documents establish the minimum permissible distance from the sauna to any other buildings, namely:
- the distance from the bathhouse to the fence of the neighboring plot should be at least 3 meters;
- if there is a well or borehole on the site, the distance from them to the sauna house must be at least 12 m - otherwise there is a high risk of water contamination;
- the distance to a residential building must be at least 8 m.
It is best to locate a place for washing in the backyard or on a slight hill - with this location it can be significantly easier to remove used water from the steam room and washing room. If the site is adjacent to a body of water, then the optimal solution would be to build a bathhouse nearby, while the extension can provide access directly to the water. However, construction in this case will be quite complex technologically and will require strengthening of foundations and foundations.
The terrace can be built along the line of one of the walls of the bathhouse - long or short. Although there are other options, for example, the veranda can extend around 2 walls at the same time - in this design its area is much larger.
Review of typical projects
The project with an open veranda on a pile foundation without a plinth or blind area looks great
Projects with a bathhouse, a terrace, a barbecue veranda in a country house, or a personal plot are popular and in demand. This set includes all the necessary elements for relaxation.
Bathhouse project 6 x 4 m with veranda
The bath complex consists of three main elements: a steam room, a wash room, and a dressing room. Additionally there is a locker room, a relaxation room, and a terrace. A wooden door is installed between the steam room and the washing room. Sliding glass doors are popular now. They have handles that don't get hot.
Flooring
For a sauna, it is recommended to choose floors made of natural wood. For beauty, it is possible to decorate with artificial stone. You can refuse additional thermal insulation.
In addition to wood, it is appropriate to use granite and ceramic tiles. The main thing is to choose an option with a rough surface.
