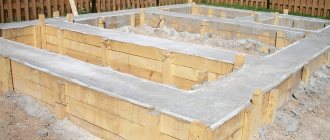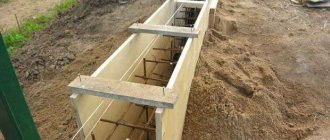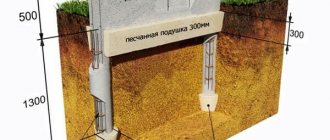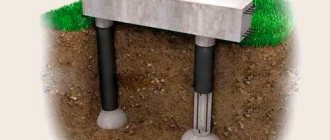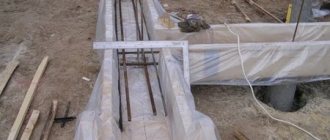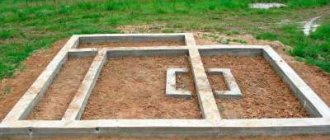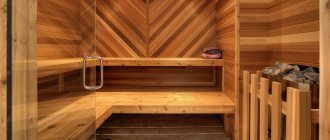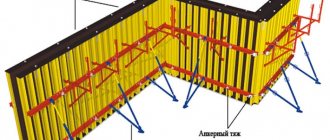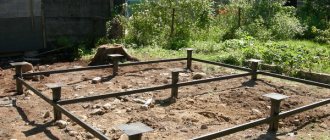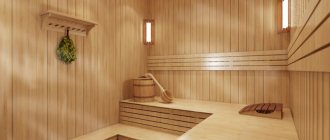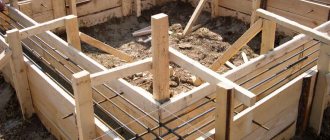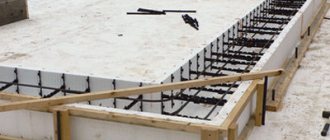Formwork is a structure made of panels, struts and stops, which is used to give concrete and reinforced concrete products their shape. If we talk about construction, this system is necessary when pouring any type of foundation, but the largest structures are needed when installing a strip monolithic foundation. Formwork is also used to create reinforcing belts in masonry walls made of building blocks. In the same buildings, a reinforced belt is often needed at the top to create a solid base for attaching the roofing system. It is also formed using formwork. This design will also be needed when pouring concrete paths or concreting a blind area, and for some other types of work.
Formwork materials
The correct formwork for the foundation is a structure that should later become the basis of the foundation. Its main function is to firmly secure the foundation during the process of hardening.
Without the creation of formwork, not a single construction of a structure that contains a foundation in the form of a foundation can be done.
Before you begin researching how to place formwork, you should get an idea of the building materials that are used to create this structure. Most often you can find the following materials:
Metal formwork
Such formwork is installed from steel sheets no more than two millimeters thick. Steel formwork is easy to use.
Characteristics such as plasticity and the ability to bend make it possible to create formwork, and subsequently a foundation of the required shape. This option will be useful when rounding the foundation. The main disadvantage is the high cost.
Reinforced concrete formwork
This method of creating formwork is widespread because it is convenient in many situations. There is still the same drawback: high price. There is another negative side: due to the large mass of the slabs, you have to resort to the services of workers with special equipment.
However, this method can significantly reduce the amount of concrete used, which will have a positive impact on the final cost estimate.
Expanded polystyrene for formwork
Such formwork blocks are pre-fabricated at the factory, which is a big advantage, because in this case, making the formwork becomes simple and takes very little time.
Using convenient blocks, you can make formwork for the foundation with your own hands. The main disadvantage is the same banal high monetary costs.
Wooden formwork
This method, first of all, attracts with its low cost. In addition, the nice thing is that you can use even the most ordinary boards and other wooden materials. This method of installing formwork is much cheaper than all other methods.
Also, the installation of wood formwork is simple; almost anyone can cope with this task. But there is one significant drawback: careful and strong fastening of the formwork boards is required to avoid unpleasant situations.
Calculation of formwork structure
The procedure for performing calculations will be considered using the example of standard wooden formwork for a foundation. Traditionally, factory-finished boards are 600 cm long, 2.5 cm thick and about 10-15 cm wide.
Calculation of formwork structure
To calculate, divide the perimeter of the future concrete base by the length of the board used. Divide the height of the foundation by the width of one board. Multiply the values. This way you will determine the required number of formwork boards. On average, 1 m3 requires from 40 to 65 elements. The specific quantity depends on the width of the boards used.
To the estimated cost of the formwork structure, add the cost of purchasing timber to fix the main elements and spacers to strengthen the system. Depending on the specific situation, additional costs can amount to up to half of the cost of boards (plywood).
Formwork parameters calculation drawing
Also consider the additional costs of fittings, fasteners and missing tools that will need to be purchased. If desired, consider using removable rental formwork. You can take the structure for temporary use at the nearest construction site. In most cases, renting formwork is somewhat cheaper than installing it yourself.
Types of formwork
Formwork differs not only in the type of building material, but also in the installation method. There are three most common methods, which are structurally different from each other.
Foundation formwork
This is a type that is not removed in the future. Such formwork is installed during the installation of the foundation and does not change its location during the entire period of use of the structure.
Such formwork is made either from reinforced concrete or expanded polystyrene. This method is good for everyone: increased foundation fixation, time saving, additional thermal insulation and sound insulation.
Removable formwork
Dismantling occurs after the foundation is finally secured. One of the advantages is that such formwork can be used an unlimited number of times. In addition, such formwork is quite easy to work with. It is usually made from any materials except reinforced concrete.
Sliding foundation formwork
This design is the beginning of the walls of the structure. After the foundation is created, the walls are gradually built layer by layer. The main disadvantage is the complexity of installation, so you have to bring a whole team of builders to the construction site.
What it is?
One of the most important installation devices in the construction of buildings and structures is foundation fencing.
They are formed from strong planes with supporting and connecting elements. Almost every design for monolithic concrete is a unique design in itself. Its shape, dimensions, installation method are determined at the design stage.
The way the formwork is made will determine the foundation. To form a monolithic supporting structure of a building or structure, various materials are used, sometimes even the most unexpected ones. A properly created enclosing structure will retain liquid concrete within its boundaries without loss and allow it to harden on time.
Do-it-yourself formwork installation (step-by-step instructions)
Next, we will look at three ways to make formwork for the foundation.
Turnkey price
To evaluate the benefits of self-construction, the master should have an idea of the average market cost of the service in Russia:
| City | Cost of laying 1 m3 of formwork |
| Moscow | 1000-1200 |
| Saint Petersburg | 1000-1200 |
| Ekaterinburg | 600-1100 |
| Novosibirsk | 600-900 |
| Nizhny Novgorod | 500-800 |
Plywood formwork
I would like to note that the formwork for a strip foundation is made of wood, namely plywood boards.
- You should purchase sheets of plywood over three centimeters thick. The size of the formwork and the load it will have to experience depend on the dimensions of the foundation.
- It is necessary to cut the sheets to obtain objects of the required size. Then you should decide on the height of the formwork and, having connected the sheets together, fix them with a wooden beam and nails.
- Install the plywood sheets into the depressions in the ground, carefully inspect everything for the presence of extra holes.
- Provide reinforcement inside the structure.
- Use pegs to secure additionally. This will be important during further concreting.
- Concreting itself
Construction technologies: with and without insulation
The issue of energy savings is acute today, so most foundations are made immediately with insulation. You can do without additional thermal insulation - in this case, the corresponding stage of work is simply skipped.
How to make a base
The construction of a foundation slab begins with designing the base. The dimensions of the working pit for the slab must be at least 1 m larger than the area of the lower part of the building.
Work order:
- On the site selected for construction, remove the entire fertile layer of soil - usually 20-30 cm, sometimes more. You need to remove everything.
- Drainage pipes are laid along the edge of the pit below the bottom level, which are responsible for draining surface water into drainage wells. The measure protects the walls and foundation.
Level the bottom, fill up humps and holes and remove them, carefully level the horizon level and compact it. Roll out the geotextile onto a flat bottom so that it covers both the bottom and the walls. Spread the canvases overlapping; reinforced tape is used to glue the edges. Geotextiles will prevent planting roots from actively growing and will prevent the sand embankment from being washed away (sand masses act as a cushion-damper).
Proper preparation of the foundation is the key to the durability of the future foundation Source rabotai-sam.ru
- Pour clean sand with medium grain sizes onto the laid geotextile layer - a layer of up to 30 cm will be sufficient. You need to distribute the mixture as evenly as possible, then compact it.
- The thickness of the embankment is regulated using stretched cords, which are tied to stakes driven into the ground to specially prepared supports. The cords must be positioned horizontally.
- Pour crushed stone onto the compacted layer of sand - immediately fill the full volume, distribute the material over the area as evenly as possible. Compact the leveled crushed stone to achieve maximum density.
- Lay pipes for water supply and sewerage systems. Dig ditches of a given depth in pre-compacted crushed stone so that there is spare space around the backfill elements. Lay pipes in the ditches, pour sand, level everything thoroughly, compact the sand with a board or shovel. More severe compaction work may lead to cracks.
At this point, the work on arranging the foundation is considered completed.
If everything is done correctly, the base will be reliable and durable Source bouw.ru
See also: Catalog of projects of reinforced concrete houses for permanent residence in a modern style with 2 rooms.
Works with concrete
Formwork is placed along the perimeter of the prepared pit area. To assemble it, use 40 mm thick boards or 20 mm plywood. The height of the formwork for the foundation slab should be equal to the total thickness of the remaining layers.
Along the edge of the structure it will be convenient to monitor the level of the concrete mass during pouring work, so the board is edged. If it is necessary to save material, the formwork is placed only for preparation. When the concrete has set, the structure is dismantled and placed higher, using base slabs for re-filling. With such a scheme, additional temporary losses cannot be avoided.
This is what removable foundation formwork looks like Source i.ytimg.com
In any case, the formwork for a monolithic foundation slab will need to be supported from the outside with jibs and stops. The structure must be rigid enough to withstand the pressure of the concrete mass.
About 100 mm of concrete is poured onto the compacted layer of gravel. You can use low grades - like B7.5-B10. High-quality concrete preparation is mandatory - it will provide a reliable base for laying insulation and waterproofing in the future, and will ensure uniform distribution of the loads created by the building.
Waterproofing
Since the monolithic foundation slab will be located entirely in the ground, it must be properly waterproofed. To solve the problem, coating and roll materials are used. First, the base will need to be dusted off, then soaked in diluted kerosene or more modern options - a primer. The sides of the concrete blank also need to be coated.
This is what coating waterproofing looks like Source izoler.ru
The rolled material is released beyond the foundation by about 15 cm, the sheets themselves are rolled out with an overlap, the edges of the joint are coated with bitumen-based mastic, and carefully pressed. Be sure to ensure there are no waves or creases while laying out.
If the groundwater is high, it is optimal to use a couple of layers of rolled waterproofing. The material is rolled out crosswise, fixed with a primer (bitumen-based waterproofing), it is not necessary to dilute the substance. The most popular roll waterproofing materials are TechnoNIKOL and Gidroizol. The former has maximum tensile strength, so would be the preferred choice. Ruberoid is the worst option, despite its cheapness, it is better not to use it. Modern roofing felt is brittle, thin, quickly loses its original characteristics and is not suitable for building foundations.
This is what roll waterproofing materials look like Source www.ivd.ru
Capillary suction of liquid through slabs can be reduced by using liquid impregnations (for example, Betonite). They significantly reduce the degree of moisture absorption, penetrating up to 60 cm in depth. Impregnations are expensive, but their properties are excellent.
See also: Catalog of companies that specialize in foundation equipment.
Insulation works
To construct a foundation, monolithic slabs are usually insulated. The work is carried out using extruded dense polystyrene foam. The average thickness of the insulation is 15 cm, it can be less or more, taking into account the climatic conditions of a particular region. Expanded polystyrene is laid in a minimum of a couple of layers - the second covers the first and all seams (the main cause of cold bridges).
Insulation increases the duration of work and improves the quality, durability, and performance characteristics of the finished structure. L-lock slabs are usually laid in a single layer. Since polystyrene foam is not friendly with petroleum products, a dense polyethylene-based film is laid on it, and thermal insulation material is laid on top.
It is very desirable to carry out insulation of monolithic foundations Source readmehouse.ru
Reinforcement
Pouring a monolithic foundation slab requires mandatory reinforcement. AIII reinforcement, ribbed type, with a diameter of about 12-14 mm, is usually used as a reinforcing frame. The mesh is laid in the transverse and longitudinal directions, the step is from 15 to 30 cm, layers - 1 or 2, taking into account the weight and mass of the building. All reinforcement parameters must be calculated separately.
The reinforcement from the edge of the slab should be at a distance of at least 5 cm. It should be placed on specially equipped supports that provide the necessary clearance. As a result, a cage should come out; the rods at the intersection points are tied using soft steel wire. Other joining techniques are welding or plastic clamps. The second option is easier to implement, but not as reliable as the first. The welding is also not ideal - the resulting seams are vulnerable to rust, and the connection itself is too rigid. When using clamps and wire, the structure plays without destroying the ligaments; during welding, such movements lead to rupture of the seams. The result is questionable reliability of the finished reinforcement.
Reinforcing mesh Source gid-str.ru
Filling order
Pouring a concrete slab is done using a mixture prepared using grades B30 and higher. Thickness - from 20 to 50 cm. The perimeter is processed within one day, it is important to prevent the formation of vertical seams. It is best to bring ready-to-use concrete to the site, having previously calculated the volumes of mixture required for construction.
The arrival schedule of trucks with concrete is calculated so that the craftsmen have time to distribute the first portion of the mixture and thoroughly compact it. For compaction, deep-type vibrators are used, creating high-frequency vibrations. As a result, the air is removed, the concrete is thoroughly mixed, and acquires plasticity and fluidity. The results of this treatment are a smooth surface and a high hygroscopicity class.
In some situations, it is permissible to pour the slab onto a strip foundation in horizontal layers. Here, vertical divisions are not made so that cracks do not appear in the joint areas.
Expanded polystyrene formwork
Since the material is supplied in the form of prefabricated blocks with special fasteners, this method of installation turns out to be the simplest method. It can be done with your own hands, without resorting to outside help.
- It is necessary to carry out the necessary earthworks to install the foundation. Then a layer of sand is poured into the recess, and a material designed to isolate water is placed. Next, blocks of polystyrene foam are installed and secured together with special devices.
- Do not forget about creating blanks for various communications. In addition, at the same moment the foundation is reinforced.
- By using a building level, it is necessary to take measurements related to the evenness of the structure.
When to shoot, after how many days?
Dismantling of the structure is possible only after the solution has completely turned into a solid mass . The duration of the process is determined by the massiveness of the foundation, its depth, the grade of concrete, and the ambient temperature.
Under suitable weather conditions, foundations for heavy structures require up to 4 weeks to fully cure. For private housing construction, demoulding can be done after 20 days.
After dismantling, gaps may remain on the surface of the base. These defects are filled with soil or filled with cement mortar.
Reinforced concrete formwork
Here it’s worth mentioning right away about the need to use special equipment. Unfortunately, it is not possible to install reinforced concrete formwork yourself.
- First you need to dig a ditch suitable in size for the formwork. A layer of sand and also a layer of small pebbles are placed in the recess.
- It is necessary to make holes in reinforced concrete blocks for subsequent reinforcement. Then these blocks are placed in prepared places and firmly fastened together.
- The technology for installing reinforced concrete formwork is to mount blocks in rows. In addition, they must overlap each other. Be sure to monitor the formation of cracks and eliminate them.
The last block row is densely reinforced. It takes time for the formwork to dry, after which you can begin to create the foundation.
Correct device
There are several types of monolithic concrete foundations of buildings and structures:
- Tape.
- Columnar.
- Monolithic slabs.
- Pile.
As for the last type of grounds, this is a separate topic for another article. The most common structures are strip foundations. Using their example, the formwork arrangement will be considered. The rules for creating fences for pouring concrete will be the same for columnar and slab foundations:
- the walls of the trenches must be strictly vertical;
- the width of the trenches should allow workers to freely manipulate materials while setting up barriers;
- spacers rest against the sides of the shields and the walls of the trench;
- the ground part of the structures must be equipped with a system of stops and slopes;
- the lower part of the shields is secured to the ground with stakes and supporting boards;
- The upper parallel edges of the shields are secured with through pins, wooden clamps, and metal brackets.
The inner surface of the fence is covered with polyethylene film or geotextile . This is done for two reasons:
- The first is that the film acts as a sealant, preventing moisture from escaping from the liquid concrete into the ground.
- Secondly, when dismantling formwork panels, especially for reusable products, the film prevents them from sticking to the concrete.
This makes it possible to maintain a flat and smooth surface of the foundation monolith.
