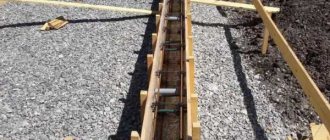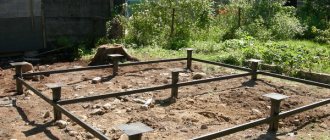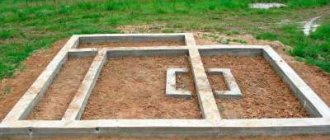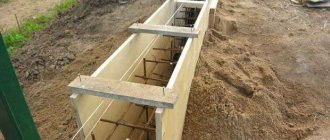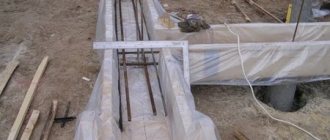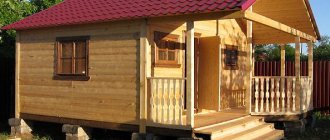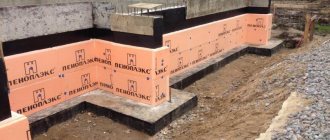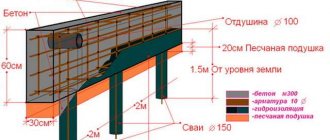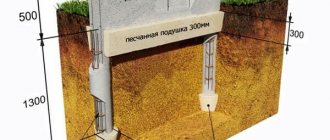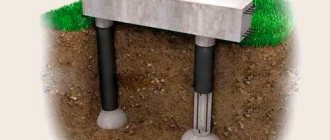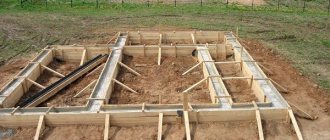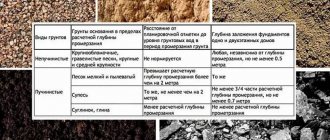The basis of any structure is the foundation. Even such a small-sized building as a bathhouse cannot do without this structural element. At the design stage, the future owner often asks the question - do it yourself or resort to the help of specialists? The first option is quite appropriate if you have free time, the necessary tools and consumables. All that remains is to delve into the topic in order to understand the correct procedure for constructing a strip foundation for a bathhouse.
Types of soil and their properties
The type of soil is determined during geodetic research, but for the construction of a bathhouse, surveys can be carried out independently. To do this, it is enough to dig a hole up to 2 m deep and study the granulometric composition of the soil section. In some regions, detailed soil maps have been compiled, so it is enough to talk with local residents or old-timers.
The depth of freezing in winter depends on the type of soil. This characteristic determines what kind of foundation is made for the bathhouse, and is a fundamental factor when choosing its type.
- Stone or rocky soil is a massive rock, does not absorb moisture, and does not heave in the cold.
- Peat soil is saturated with moisture, soft, loose, and requires an additional drainage system during work.
- Loams contain up to 30% clay, they have stable levels of freezing and humidity, the most common type
- Clay soil does not absorb water well; when filled with moisture, it becomes runny and liquid. It is better to build a foundation on it from waterproof materials and the structure should prevent soil deformation
- Sandy and sandy loam - dries quickly, does not accumulate moisture, but due to its high looseness, it sags and freezes deeply in winter. When choosing a foundation on fine dusty sand, you have to take into account its saturation with water, the height of groundwater and the depth of freezing.
- Clastic is a mixture of sand, small stone, clay, ideal for construction, it allows moisture to pass through well and freezes shallowly in winter
The design of any foundation must prevent soil deformation, be located below the freezing depth, take into account the groundwater level, the height of soil moisture, and the drying rate.
The choice of base for a bathhouse is influenced by the proximity of bodies of water and the topography of the site. It is appropriate to build a columnar foundation on the bank of a river, pond or on a slope.
Types of foundations for a bathhouse
The type of foundation determines the service life of the structure, the absence of deformation of walls, distortions of doors and windows, the development of mold, microorganisms and even small rodents.
Let's look at how to make a foundation for a bathhouse and the stages of its construction in more detail.
In practice, when constructing small structures, it is customary to use columnar, pile, screw, strip and monolithic foundations.
At the stage of preparatory work and delivery of materials, the site is cleared, the surface is leveled, pegs or beacons are driven in around the perimeter of the future building and a strong rope is pulled between them. This is how the bath plan is transferred to the site. In this case, the location of the walls and the stove is taken into account.
Preparation
Where to build a bathhouse
Expert opinion: Masalsky A.V.
Editor of the “construction” category on the Stroyday.ru portal. Specialist in engineering systems and drainage.
Where to build a bathhouse? First of all, pay attention to the landscape of your site and the type of sewage system that will be equipped. For example, a cesspool and a septic tank should be located away from water intake points, reservoirs, and neighboring areas. If the bathhouse drain is connected to the central sewerage system, then the structure can be erected in any convenient location on the site, for example, at a short distance (from 30 meters) from a river, pond, or swimming pool.
Bathhouse project
Advice! Even at the preparation stage, think about hiding the area in front of the bathhouse from the eyes of strangers. Make markings for the fence or determine places for planting trees and shrubs.
Also, preparation comes down to removing the top layer of soil and leveling the area. To do this, you should use the services of special equipment.
Site preparation
Columnar foundation
This is an affordable and easy-to-make foundation for a bathhouse with your own hands; it is economical and quickly erected. Doesn't require much time to shrink. Wood logs, stone, and brick are used to make piles.
Pile and screw foundations are a type of columnar foundation, only the load-bearing elements are manufactured in factories and are reinforced concrete, metal screw-in or asbestos-cement piles.
It is advisable to build it on quicksand, dusty soils, swampy areas that are flooded in spring or during heavy rains, peat bogs and shifting sands. The depth of the pile should be 15–20 cm below the soil freezing level and can reach a depth of 3 meters.
Formwork
Formwork diagram
Formwork for a strip foundation can be assembled from panels, slate, fiberboard and other similar materials. By the way, shields made of plastic or metal can be rented, which will significantly simplify the construction process. It is advisable to wrap the formwork materials with film, then they can be reused in the construction of other objects.
Board formwork
The formwork is installed in trenches, supported from the outside with lumber and stakes. Between the walls of the formwork, wooden transverse struts and metal pins with a pitch of 50 cm are installed so that the panels do not move apart under the mass of poured concrete. The panels are fastened to the ground with long nails (20 cm), and to each other with self-tapping screws or a stapler.
Formwork, diagram
The panels must immediately have openings for the outlet of sewer pipes and other communications. Otherwise, after pouring you will have to drill through the concrete, which will negatively affect the strength of the foundation.
Formwork
Advice! If you do not use film to protect wooden formwork, then staple glassine. It will prevent the tree from quickly absorbing moisture from the concrete solution and, as a result, cracking the foundation.
Video - Do-it-yourself wood formwork
Prices for various types of construction boards
Construction boards
Video - Non-removable formwork for strip foundations made of EPS
Stages of foundation construction
Markings are carried out on the site and the places where piles will be installed are marked with markers. Separately, the corners of the intersection of walls, additional partitions, and the place for installing the stove are distinguished. The piles are placed at a distance of 1.5-2 m from each other.
Wells are dug for concrete and columnar piles. The screw metal rod is screwed in using a special adjustable wrench and does not require preparation of recesses.
A pillar or pile is installed, the bottom of the well can be additionally reinforced.
After installation in the hole, the pile is cemented with a concrete solution. For hollow piles, additional reinforcement is used; a metal rod is inserted into the middle of the concrete structure and filled with mortar.
On soft soils and on slopes, the foundation needs additional grillage (top frame). It also levels and smoothes out any unevenness of the pillars that may occur during installation.
The concrete is given time to dry, and after 7-10 days work can continue.
This is the best foundation for a bathhouse, which is suitable for most soils, eliminates their imperfections, protects walls from ground moisture, helps avoid damage to the structure during flooding, and even protects against rodents.
Pile foundation calculation
When transferring the load in this case, it is not the entire base of the foundation that is involved, but individual supports. They interact with the soil through the side surfaces and base of the pile. Therefore, the calculation comes down to establishing the required number of anchors and their cross-section.
For wooden and frame baths, where the load is small, foundations with a hanging grillage are used. The weight of the above-ground structure is transferred pointwise to the buried supports. If the bathhouse is made of brick, then the grillage is not built hanging, but with a slight penetration into the ground. Thanks to this, part of the loads is distributed along the base of the foundation, and the piles are unloaded.
Pile calculations are carried out according to the following algorithm:
- The bearing capacity of the soil is determined.
- The total permanent and temporary load is collected.
- The linear load on the grillage is found by dividing the total weight by the length of the load-bearing part of the foundation.
- Using formulas and tables in SP 24.13330.2011, the bearing capacity of 1 pile is determined. This takes into account the foundation depth (below the freezing mark), soil resistance and support geometry.
- The minimum number of piles is calculated by dividing the total weight by the load-bearing capacity of the pile.
- The number of supports increases by 40% (reliability factor 1.4).
In fact, this is not the final number. As a rule, there will be more piles, since to ensure stability they are placed:
- in the corners of the bathhouse;
- at the intersection points of walls and partitions;
- under heavy structures and places where point loads are applied - furnaces, stairs, columns.
But that's not all. It is necessary to comply with the maximum distance between piles of 3 meters. Based on all the requirements, the final support arrangement is obtained.
Strip foundation for a bath
The most common and affordable type for construction on stable soils that do not change their properties and composition under the influence of moisture. Its construction requires formwork, which can be rented. It takes time to shrink, so it is better to continue construction after 28 days.
The strip foundation for a bathhouse can be: buried (the trench is dug below 1.5 meters) and shallow (up to 1.5 meters). It is made from concrete (a mixture of sand, cement, gravel, expanded clay, crushed stone) or blocks (reinforced concrete, gas silicate, foam silicate).
Practical recommendations
You can determine what brand of concrete is needed for the foundation of a bathhouse without weighing and complex calculations. The method is based on meeting the conditions under which the most durable material is obtained. The cementitious emulsion should fill all the free space between the solid fractions of the mixture.
To do this, take a measuring container and a 10 liter bucket. The sand and gravel mixture is poured into a bucket and filled with water, measuring the volume using a measuring cup. When the water rises to the surface of the mixture, record the measured volume of water. This will be the volume of cement that needs to be added to the solution.
If you managed to pour 2 liters of water into the bucket with the filler, then to obtain concrete, mix a bucket of sand-gravel mixture and 2-liter measures of cement. The cement-mixture proportion will be 1/5. Water is added to the dry mixture in portions until a plastic mass is formed.
Stages of construction of a strip foundation
- A trench is dug under the concrete strip. It should be wider and deeper than the base of the foundation by at least 20 cm.
- A cushion is placed at the bottom of the trench - this is a layer of sand and gravel that is well compacted. If the walls of the bathhouse are made of lightweight materials and on strong soils with high load-bearing capacity, the pillow does not need to be laid. Its role is to avoid deformation of the base during soil heaving in winter.
- Install the formwork. The removable formwork is dismantled after the concrete has hardened. If the foundation requires additional insulation, block formwork made of cement bonded particle board and foam plastic is used.
- To further strengthen the walls of the strip base, reinforcement is carried out with a metal rod. For better adhesion to the concrete surface, the reinforcement must have a notch in the form of a spiral.
- Prepare the concrete mixture yourself, in small portions.
- Pour the mixture into the formwork, using vibration to distribute it evenly so that there is no accumulation of air left in the monolith.
- The base serves to form an air gap between the ground and the floor of the bathhouse, which protects against dampness and cold. It should protrude at least 30 cm above the ground surface.
- Remove the formwork and allow the concrete structure to stand until completely dry.
The width of the foundation should be at least 30 cm larger than the wall of the bathhouse and protrude on both sides.
Construction stages (step-by-step instructions)
- A pit is dug manually or using an excavator, which should be at least 10 cm wider than the foundation.
- A drainage layer of sand and gravel is poured onto the bottom of the hole and compacted. If groundwater is close, an insulating layer is made.
- Reinforcement is carried out over the entire area of the future foundation with metal or composite reinforcement. The rods are laid perpendicular to each other with a cell size of at least 15 cm. The reinforcement is tied at the fastening corners with metal wire or welded.
- Formwork is installed on the surface for the future base.
- Fill with concrete mortar, which is periodically compacted with vibrators. Instead of mortar, you can use concrete blocks.
- Cover with film and allow to dry, periodically sprinkling with water to prevent the appearance of small cracks on the surface.
Important! Filling is carried out in one day over the entire base area.
The most reliable type of foundation that can withstand heavy loads, but it is the most expensive and labor-intensive.
With a properly selected foundation, the bathhouse will serve for a long time and will delight you with low heat conductivity.
If groundwater does not reach the freezing depth and reaches a height of no more than 2 meters, a shallow foundation is chosen on shallow, dusty, and sandy soils. In other cases, the depth of the foundation should be 50 cm below the freezing level. This will avoid swelling of the soil and cracking of the base.
At the final stage of construction, work is carried out to insulate and insulate the basement of the future bathhouse.
Marking work
The marking is carried out according to the existing bathhouse design. It will consist of marking the external and internal lines of future walls.
To mark the outer parts of the walls, you need to acquire a construction square, a cord, a tape measure, pegs and a plumb line. Controlling the vertical level with a plumb line, we drive a starting stake into the point where one of the corners of the building will be located.
After this, 4 more pegs are driven into the ground using the same principle, while controlling the accuracy of the angles. We check the correctness of the diagonals of the perimeter of the building. If they are the same, you can proceed to marking the internal parts of the walls, otherwise, we adjust the placement of the stakes, constantly rechecking the parameters of the sides, the correctness of the angles and diagonals.
Next, a cord is pulled from one stake to the next. Its horizontal level will indicate the height of the foundation. To check the tension of the cord, you need to use a level, after which you can begin to mark the internal perimeter along with the partitions.
To properly make the foundation for a bath house, you need to step back from the outer perimeter exactly by the width of the strip base. We drive stakes into the ground and tighten the cord again, while using a plumb line, tape measure and a construction square. The cord also marks the places where the partitions will be installed.
