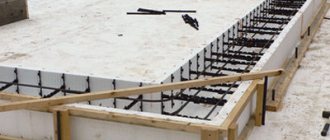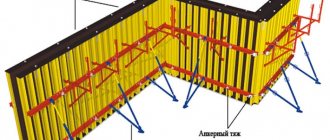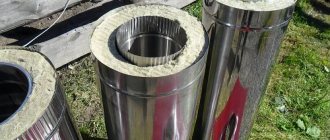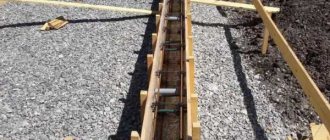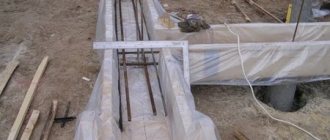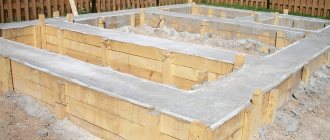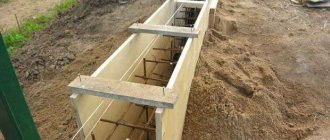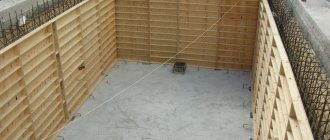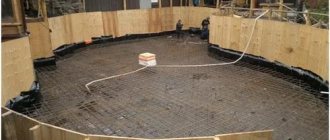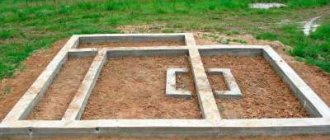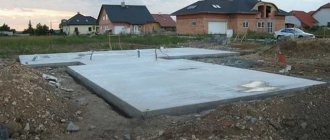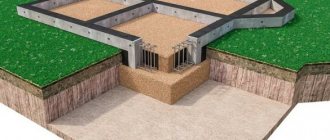Formwork is a structure made of panels, struts and stops, which is used to give concrete and reinforced concrete products their shape. If we talk about construction, this system is necessary when pouring any type of foundation, but the largest structures are needed when installing a strip monolithic foundation. Formwork is also used to create reinforcing belts in masonry walls made of building blocks. In the same buildings, a reinforced belt is often needed at the top to create a solid base for attaching the roofing system. It is also formed using formwork. This design will also be needed when pouring concrete paths or concreting a blind area, and for some other types of work.
Formwork: what is it? Construction assembly conditions
In order for the foundation to take shape after pouring, various materials are used from which the formwork is assembled. Most often, such structures are made of wood. There are also more modern options that are constructed from polymer materials with high technical characteristics. The formwork performs the following functions:
- creates the shape necessary for the concrete base to harden;
- gives a smooth surface texture;
- isolates the structure from the soil (if necessary).
In order to answer the question of what formwork is, it is necessary to become more familiar with the features of this design. Correct installation of formwork requires compliance with certain conditions.
First of all, it is necessary to prepare the soil in the place where the foundation of the future building will be poured. It must be completely free of debris and foreign impurities.
The foundation formwork consists of individual elements. Shields made of wood or other suitable material are used as the forming base. There should be no contamination on the inside side that will come into contact with the concrete solution. The surface should be as smooth as possible. This will minimize finishing work after dismantling the molds.
When installing formwork, special attention should be paid to fastening the individual components to each other. The quality of the fixing elements determines how well the formwork will cope with its forming function. Incorrectly arranged fastenings can cause concrete deformation.
Formwork for a columnar foundation (as well as strip or monolithic) must be completely sealed. Only in this case is it possible to correctly form the base. Before you begin installing the formwork, you need to familiarize yourself with its possible types.
Removable formwork can be dismantled very quickly after the concrete has hardened
Technologies for strengthening formwork
The procedure for enhancing the characteristics of foundation formwork can be carried out in three ways:
- the use of wooden clamps;
- installation of struts;
- tightening opposite elements with metal pins.
Use of wooden clamps
Wooden clamps are U-shaped structures, the size of the “leg” is half the height of the formwork. The internal length of the clamp crossbar corresponds to the width of the outer part of the formwork structure (distance between the panels + board thickness*2).
To strengthen it, the clamp is installed on the panels, after which it is fixed using self-tapping screws or nails. This allows the formwork structure to reliably maintain the clear geometry of its shape.
Installation of struts
At the points where boards (boards) are connected with transverse bars, the structure can be strengthened using struts. These additional supporting elements allow the structure to keep its shape and not spread to the sides during pouring of concrete mortar.
So, how to properly attach the struts on both sides:
- fastening elements in the upper part of the shield;
- pegs from below, buried at least 15-20 cm into the ground.
It is recommended to install the struts with a small pitch. This will maintain the reliability of the foundation formwork.
Tightening opposite elements with metal pins
The procedure for tightening parts of the formwork that are in the opposite position is carried out as follows:
- a piece of pipe, equal in length to the width of the future monolithic base, is placed between the panels;
- holes are pre-drilled in the docks (boards), through which a metal pin is threaded and the placed pipe is threaded, and securing nuts are screwed onto the threaded ends;
- When the concrete has completely hardened, the studs must be removed and the spacer pipes remaining in the monolith must be filled with cement mortar.
As is clear from the steps of implementing the method, this technology is very simple. However, before properly strengthening the foundation formwork with studs, you need to become familiar with some nuances that cannot be ignored. Otherwise, when pouring, the thread of the stud may be crushed or the fixing nut may “shoot off”. What could cause such an incident?
It’s simple - purchasing fasteners that are of low quality or manufactured in violation of GOST requirements (use of low-quality metal, differences in thread shape, etc.). As a result, such studs cannot withstand a load of more than 1.5 tons.
Accordingly, there is no need to save on fasteners, because standard products with a diameter of 10 mm can withstand up to 6-7 tons of load, which is quite enough to create a high-quality monolithic base.
Types of structures: fixed and removable formwork for foundations
Currently, two types of formwork can be found. There are removable and non-removable structures. Each option has its own advantages and disadvantages that should not be ignored. Let's take a closer look at these varieties.
Removable. This type of structure is dismantled after the base of the building hardens. In the future, all structural elements used to assemble the mold can be reused. To organize such formwork, wooden materials are most often used.
This option is standard and is used when pouring foundations of varying complexity. Removable formwork is also suitable for constructing individual building elements. For walls and ceilings, this technology is used no less often.
Fixed. Forming forms of this type, unlike the previous version, cannot be disassembled. Such designs are technologically advanced and have some advantages over standard forms.
Permanent formwork for foundation
Fixed structures are made from polymer materials of varying degrees of manufacturability. The most widespread are polystyrene foam forms. This is due to the fact that this material has an acceptable cost. Such formworks are used in the construction of monolithic buildings as the most appropriate option.
Separately, it is worth mentioning the non-removable forms made of wood. In order to more clearly evaluate the differences between various designs, it is recommended to study their photos. This type of formwork is most often used when it is necessary to make a narrow bath foundation located at a shallow depth. After pouring concrete, such a structure is simply covered with soil.
Tips and tricks
The process of strengthening (strengthening) the foundation formwork should be approached carefully and carefully. When performing, you need to take into account:
- Construction type. The removable one is reinforced without taking into account the aesthetics of the structure. The non-removable one should be approached carefully, using inconspicuous or completely invisible fasteners, because it will become an integral element of the future structure, often carrying a decorative load.
- Material of formwork equipment. To fix boards and boards, you can use both wooden and metal elements.
Concrete slabs must be joined by welding existing structural embedded parts. Expanded polystyrene panels are assembled using a tongue-and-groove method and reinforced with threaded ties.
- Concrete pressure This is a value that depends on the dimensions of the foundation being built (width, depth), as well as the composition of the working mixture and the height of the pour.
These factors are only part of the nuances that require consideration during the installation and strengthening of formwork for foundation structures for private housing construction, outbuildings, industrial or other purposes.
Therefore, if non-specialists are unsure of their strengths and skills, it is better not to engage in amateur activities and turn to builders with experience to create a high-quality foundation for a future structure.
Combined formwork: design features
In some situations, combined structures are used to form the base of a building. A mixed version, which includes elements of removable and permanent formwork, is recommended to be used if the building is being built on loose soil.
This house formwork includes two layers: outer and inner. On the outside, standard forms are used, which are assembled from boards. In turn, the inner side is represented by expanded polystyrene. To fix the polymer material to the ground, nails 200 mm long are used. The joining of polystyrene foam to wooden material is done using self-tapping screws.
Metal
In this case, steel or aluminum is used. Each of these formwork materials has certain features, pros and cons. For example,:
- Aluminum has a lighter weight (no more than 30 kg per 1 m2). But in order to install steel sheets, you will need lifting equipment. Therefore, the cost of the entire structure increases.
- Aluminum structures require layer-by-layer pouring of concrete, since the material is more elastic. This significantly extends the construction period. In this regard, stronger steel, which is practically indeformable, wins.
- Aluminum is susceptible to corrosion, but steel is not.
Such prefabricated formwork structures can be rented or made independently. Metal is most often used for permanent formwork when it comes to industrial construction. If you are building a house yourself, then in this case you can use steel or aluminum profile pipes to create a reliable frame for plywood panels.
What you need to know when choosing formwork material
The forming structures used to pour the foundation can be assembled from different materials. The choice of formwork type is influenced by the following criteria: type of foundation, its width, length, etc. The following materials are most often used to assemble the form:
- tree;
- expanded polystyrene;
- metal;
- reinforced concrete.
Tree. As mentioned above, foundation forms made from this material are most common. The formwork panels in this case may differ in their design. The most common use is sheet plywood, which is fixed to spacers made from a wooden board.
The advantage of a wooden structure is its accessibility. It is also worth noting that the cost of this form is quite low. Wooden elements are relatively easy to install. All you need to do is know the technology of work and stick to it. To install this design, complex specialized tools are not used.
Using expanded polystyrene when constructing a foundation
The main disadvantage of concrete formwork made from wood is the need to use additional elements. This is necessary in order to strengthen the structure. Most often, this need is due to dimensional differences in individual mold parts. The organization of this formwork requires a mandatory preliminary calculation of materials.
Expanded polystyrene. Second most popular material. The constituent elements of a permanent structure are made from it. In addition to performing a formative function, it is a good insulator, protecting the foundation of the building from low temperature, wind and water. This design is easy to install, but its cost is not very affordable. Problems may also arise when selecting individual components.
Reinforced concrete. People wondering what to make formwork from often choose other, less popular materials. An example is reinforced concrete. In private construction, this method is practically not used, since the final cost of the work is too high. It is also worth noting the labor intensity of organizing such formwork.
The reinforced concrete structure is assembled from individual slabs. The main advantage of such formwork is that its installation allows you to reduce the thickness of the foundation itself.
Metal. The metal form is an excellent option when it is necessary to build a strip foundation. It is also used for monolithic structures. The undeniable advantage of this method is that, if desired, the reinforcement that strengthens the concrete can be welded directly to the metal formwork panels. This design is highly durable and reliable.
A significant disadvantage of using metal panels in formwork is their high cost.
Another advantage of metal is its versatility. Such sheets can be bent, changing their shape as needed. The disadvantage of this option is the high cost of the design.
Advice from experts on setting up formwork
- The frame must be made in a separate area, on a flat surface. The entire structure is assembled at the site where the foundation is laid, in a trench.
- To strengthen the formwork, tie elements are installed along the entire perimeter of the structure every meter. The distance between spacers can be reduced to increase the strength of the formwork.
- It is important to properly level the top layer of formwork. If this is not done, the work will have to be redone.
- The boards need to be adjusted as close to each other as possible so that there are no gaps.
- Correctly selected formwork boards are the key to high-quality work and reliability of the finished structure. Choose a material without cracks and with a smooth surface.
- The bottom edge of the formwork should fit tightly to the soil. If the structure moves away from the surface of the earth, the foundation will be uneven.
- We must not forget about the reinforcement of the foundation. To prevent cracks from forming in the foundation, part of a section from the grid should become the beginning of another section.
Correctly constructing the formwork structure is not difficult if you have a standard set of tools (saw, axe, hammer) and fasteners (nails and screws). You can save money if you use ordinary boards left over from previous construction work. To create durable and reliable formwork, we recommend using metal or reinforced concrete - materials that retain their properties for 100 years or more.
There are several ways to level the formwork. The rules for carrying out work are reflected in specialized documentation: SNiP 3.01.03-84 “Geodetic work in construction” and SNiP 2.03.01-84 “Concrete and reinforced concrete structures”.
In most cases, individual developers do not have time to study the rules and regulations. Therefore, the most useful are the recommendations of builders, based on the requirements of SNiP and optimized for different conditions of concrete pouring work.
Do-it-yourself foundation formwork from scrap materials
Not only specialized materials are used to assemble formwork. For example, a small form for the foundation can be made from available materials. These could be old doors, pieces of furniture, boards, slate, etc. The main advantage of this method is its low cost.
It is worth noting that it is quite difficult to design such a form, since it is quite difficult to select the necessary parts. It is very difficult to achieve the tightness of formwork made from improvised materials. That is why this method is not popular. It can be used in the construction of a concrete fence. A form for a fence made using this technology requires taking into account possible problems that sometimes arise during work.
Studs for screeding formwork panels
When using any materials, it is recommended to use special formwork pins. They are necessary to tighten the walls of the structure. The rigidity of freeform formwork is much lower than that of forms assembled from specialized parts. When organizing this option, the risk of solution leakage increases.
It is recommended to take into account that in this case you cannot do without additional fasteners. To ensure good rigidity and stability of the structure, it is necessary to install special wedges and supports. It should be remembered that this method absolutely cannot be used when organizing the foundation for residential buildings.
When is it necessary to remove formwork?
Dismantling formwork depends on many conditions:
- ambient temperature;
- brand of concrete used;
- the size of the monolithic structure.
In summer, shields can be removed after 72 hours. If the temperature is below 10 degrees, then not earlier than two weeks. The shields must be removed manually, starting from the corners. The supports are removed last.
The formwork can be removed when the concrete strength has reached 50%.
Plywood for formwork: types of material
Today there is a clear gradation of such material as plywood. There are several popular types of sheets that can be used as shields for forming structures. They all differ from each other in one way - the type of glue. When assembling formwork, the following types of plywood are used:
- FBA;
- FSF.
FBA. In this case, an albumin-casein adhesive composition is located between the veneer layers. This type of plywood is highly environmentally friendly. It is often chosen as an alternative to natural materials. The price of plywood for this type of formwork is quite high, but it can even be used for cladding surfaces in residential premises.
It is not recommended to use FBA to organize the forming structure, since this type of plywood is characterized by poor resistance to moisture. Therefore, this option is used only as a last resort.
FSF. This material has good resistance to moisture. This is a serious advantage that determines the operational features of such plywood. The adhesive composition in this case is represented by resin (phenol-formaldehyde).
Many experts advise using this particular type of plywood when assembling formwork with your own hands. For walls, a slightly different technology is used, but for the foundation this option is the most acceptable. Another advantage of FSF is that it can be used several times. It is not recommended to cover the interior parts of the room with such plywood.
Alignment
An important point in the construction of formwork is its leveling. Recommendation from builders: there is no need to try to level the upper planes of the frame “to zero.” On the contrary, it is better to make the walls of the formwork several centimeters higher than the planned height of the foundation. And on the inside of the boards, apply marks with a marker, drawing horizontal lines corresponding to the required plane of the foundation to be poured.
The main difficulty is to draw these lines correctly. It is not difficult to pour and level concrete over them. To complete the task, you can use a water level.
First, find the required height of the foundation at the lowest marking point. Apply a water level flask to it, remember or mark the water level. Then, using the second flask, the corresponding marks are placed on the remaining pegs. Draw lines and, if necessary, duplicate them with thin wire.
There is another point of view on alignment: the walls of the frame should be aligned “to zero”. For these purposes, at the marking stage, the height of the foundation is determined in the manner indicated above and ropes or fishing line are pulled at this level. Shields are mounted based on these devices.
The second way to level the formwork walls is to cut the panels along the lines drawn along the fishing line or rope. When pouring concrete, it is compacted with a reinforcement bar and leveled with a rule, which in this case should rest on the walls of the formwork.
How to make formwork for a foundation: calculation features
Before starting installation work, standard calculations are required. These include determining the amount of material needed and finding its final cost. It is important to consider the type of raw material that will be used to make the formwork. OSB boards, plywood, chipboards, boards - all these materials have different prices.
OSB formwork is most often used in private construction, since this material is not suitable for large projects due to its poor resistance to moisture. Calculating the number of boards is very simple. To do this, first of all, it is necessary to divide the perimeter of the planned foundation by the length of the wooden part. Next, you need to divide the height of the base by the width of the wooden board.
The last thing to do is to multiply the two values obtained earlier. The result will correspond to the number of boards that will need to be purchased. Experts recommend adding a small margin (about 10%) to the calculated data.
In order to determine the cost, you need to multiply the price by the number of cubic meters of lumber required to install the formwork for the foundation.
Other expenses should be added to the resulting figure. For example, to assemble a forming structure, a certain amount of timber will be required. Wooden spacers are also used to strengthen the formwork. The cost of purchasing additional materials can in some cases amount to 40–50% of the total price of plywood sheets and boards. The final cost calculation also includes the costs of purchasing tools and elements that will be used to fix the individual components of the formwork.
Do-it-yourself permanent formwork installation
Calculation of formwork structure
One of the stages of installing removable formwork is calculating the required amount of material. This is necessary in order to avoid unnecessary material costs.
When calculating a wooden structure, the following parameters are taken into account:
- Perimeter of a wall or foundation (P). The results obtained are doubled, since the removable formwork structure has two planes.
- Height of the poured element (H). A 0.2 meter margin must be added to this parameter, since the height of the formwork must exceed the level of the concrete mixture being poured.
- Board thickness (S).
To calculate the required amount of lumber, you must use the following formula:
(P*2)*(H+0.2)*S.
For example, it is necessary to calculate wooden formwork for the foundation of a house, which is 10 meters long and 9 meters wide. This takes into account the standard height of the base of the house - 0.5 meters and the recommended board thickness for this type of formwork - 0.025 meters. The available data is inserted into the formula and the result is calculated:
(10*9*2)*(0,5+0,2)*0,025=3,15.
When receiving fractional results, round up. In particular, to build the foundation it is necessary to purchase 3.5 m3 of lumber.
When calculating the formwork structure for the construction of a monolithic wall, you need to know the following parameters:
- Wall perimeter (P), which is also multiplied by 2.
- Wall height (H) with a margin of 0.2 meters.
- Board thickness (S).
The calculation is carried out according to the formula:
(P*2)*(H+0.2)*S.
Calculating removable formwork
For example, let’s take a wall 6 meters wide and 3 meters high. The recommended board thickness for this type of formwork is 0.03 meters. We substitute the resulting dimensions into the formula and calculate:
(6*3*2)*(3+0,2)*0,03=3,456.
That is, the formwork will require 3.5 m3 of material.
How to make formwork for a foundation with your own hands (removable): preparatory stage
Before starting the assembly of a removable forming structure, it is necessary to purchase the appropriate tools and materials, and it is also worth preparing the area that has been designated for installation of the foundation. The most common is the strip base. To make removable formwork you will need the following materials:
- boards 100–150 mm wide and 25–30 mm thick;
- spacer bars 100x50 mm;
- stakes 40–50 mm thick;
- wire;
- nails;
- self-tapping screws;
- polyethylene film of sufficient density.
The calculation of materials for organizing the formwork of a strip foundation is carried out based on the dimensions of the future foundation. It is necessary to take into account several requirements to correctly implement the forming design. The height of the formwork assembled from plywood must exceed the level of the base by 50 mm. The spacers are installed at a strictly defined distance from each other (700-1000 mm).
Stages of formwork construction
The formwork manufacturing process can be divided into several main stages:
Preparation of beams and boards of suitable thickness. The height of the bars should be at least 50 cm higher than the future structure. It is better to sharpen the bars to make it easier to drive into the ground.
Installation of board panels. It is better to assemble the shields separately and then mount them on a frame made of bars.
- Pool finishing: description of all types and features of modern finishing
- How an independent examination of construction work is carried out: an overview of all stages
Fasteners for the construction of frame houses: features of the right choice
Marking the future structure on the ground using stakes and rope.
Preparing a trench of the required depth. In the trench you need to make a sand cushion, on top of which lay a layer of medium-fraction gravel.
Shields prepared in advance from boards are mounted on bars. The latter are driven into the ground in accordance with the markings made. Verticality and horizontality are controlled by a level.
To increase reliability, it is necessary to make transverse partitions from bars that connect the opposite walls of the structure.
To prevent cement mortar from seeping through the cracks, the walls of the formwork should be covered with plastic film.
How to make formwork for a foundation: step-by-step instructions
Installation of a removable structure most often takes into account its reuse. If this is not necessary, then you can purchase a non-separable polystyrene foam form. Doing this work on your own is quite difficult. To do this, you need to draw up a competent project and strictly follow the instructions for organizing the base formwork. Let's look at each stage of the work in more detail.
First of all, it is necessary to make shields, which are the main forming elements. Nails are used for fastening. The height of the shields should be slightly higher than that of the base (about 10 cm). In order to understand the features of assembling the forming structure, it is recommended to study the corresponding photos and videos. The formwork for the foundation is strengthened with your own hands using wooden stakes. As mentioned above, their pitch is approximately 70-100 cm. The distance from the foundation to the stakes should be approximately 1 meter.
Next, you need to place the shields along the edges of the ditch and connect them to the stakes, using special jumpers. Then the fence is leveled in a vertical plane, for which you will need to use a building level. After this, the structure is fixed to the mow.
At the next stage, the internal cavity of the formwork is covered with dense polyethylene film. The edges of the canvas are fixed using a construction stapler. Next, you will need to place a reinforcing grid in the intermediate space. When installing formwork for a strip foundation with your own hands, you may need to add wooden supports under the reinforcement, the height of which is 5 cm.
After laying the reinforcing grid, the plywood panels should be tightened using wire. It is worth noting that if the foundation has rounded areas, then in this case you will need to bend the plywood to achieve the desired shape.
How to spend less
It takes a lot of material to make formwork for a strip foundation: the panels form the entire strip on both sides. At great depths the flow rate is very high. Let's say right away: there is an opportunity to save money. Make only part of the formwork and fill it not all in one day, but in parts. Despite popular belief, this will have almost no effect on the strength of the foundation (if you know the secrets), and you can save a lot. The foundation can be divided either horizontally or vertically.
Filling in layers
For large depths, it is more profitable to fill in parts horizontally (in layers). For example, the required depth is 1.4 m. You can divide the pouring into two or three stages. With two stages, you will need to make shields 0.8-0.85 m high, with three - 50-55 cm.
If the foundation has a great depth, it can be poured in two or three parts, dividing vertically into approximately equal parts
The order of work is as follows:
- The formwork is set up from short panels made, and reinforcement is knitted for the entire required volume.
- Concrete is poured to the height of the formwork.
- 7-8 hours after pouring, you will need to remove the top layer from the entire surface of the tape with a trowel. When concrete vibrates, the laitance rises upward. As it hardens, it becomes brittle and brittle. It is this layer that will need to be removed. As a result, the surface will be uneven and rough, and this will improve adhesion with the next layer of concrete.
- At a temperature of +20°C, after three days the formwork can be removed, the panels can be cleaned and they can be fixed higher. When removing the shields, remove the pins. The tubes can be left in concrete. They have already become part of the monolith. Sometimes they are taken out and the holes are filled with mortar.
- Place the formwork higher and fill it again.
The shield is simply installed on the already “set” concrete, and rests against the edges of the trench, but at a different level
When installing the second (and third, if necessary) tier, the shields are slightly placed on the already filled area, covering the tape from the sides. The bottom row of studs usually serves as a stopper and stop. Therefore, when installing them, place them all at the same level from the bottom edge of the boards.
The reinforcement is already tied, the internal studs are cut. All that remains is to install the other tubes, return the studs and install the outer stops and braces. It doesn’t take much time to install the next layer of formwork.
Why won't this method affect the strength of the foundation? Because when calculating, the strength of concrete is not taken into account. She goes to the “reserve”. In addition, the load in strip foundations is distributed along the long side. And we have no gaps in length. So the foundation will last a long time.
Vertical division
The second way is to split the plan vertically. The foundation can be divided into two or three parts. You just need to divide not exactly “along the line”, but space the joints some distance apart.
In the part of the building selected for installation, install formwork with “plugs” in those places where the part to be installed ends. Inside the installed part you knit a reinforcement cage. In this case, the longitudinal reinforcement bars must extend beyond the formwork by at least 50 diameters of the reinforcement used. For example, a 12 mm rod is used. Then the minimum extension beyond the formwork will be 12 mm * 50 = 600 mm. The next rod is tied to this release, and one after another they will go to these 60 cm.
One important detail: when breaking down the house plan into parts, make sure that the “pieces” poured during this period end up at different levels (see in the picture).
The second way is to divide the plan into several sections (they are marked in different colors in the figure)
Fill the collected area with concrete. As in the previous method, after 7 * 8 hours you will need to beat the solution, but on vertical surfaces. Take a hammer and, having removed the sidewall-plug, beat the cement-sand mortar down to crushed stone (near the formwork there will most likely be a layer of mortar without filler). As a result, the surface will be chipped, which is good for adhesion to the next portion of the solution.
These methods can be safely used in private construction: they are practiced in the construction of monolithic multi-storey buildings, and there the workloads on concrete walls and foundations are incomparably greater.
There is one more trick. Everyone says that boards or plywood can then be used in auxiliary work. In practice, it turns out differently: it is impossible to saw wood or plywood soaked in cement. In addition, it becomes dirty and rough, and cleaning and polishing it is also unrealistic: no grain “takes”. So, in order for the wood (and plywood, if not laminated) to remain suitable, the front part of the boards is covered with a thick film. It is secured with a construction stapler and staples. If it gets damaged, replacing it takes very little time. Formwork improved in this way gives an almost perfectly flat foundation surface, which facilitates subsequent work on hydro- and thermal insulation.
Basic requirements when carrying out work
Installation of the forming structure is carried out in accordance with established rules and regulations. When carrying out work, builders take into account all the details.
Otherwise, the formwork can take on an unstable shape, which can subsequently lead to negative consequences.
Therefore, it is important to meet the following conditions:
- The deviation of the boards from the vertical plane should not exceed 5 mm per 1 m of height.
- The displacement limit of the structure should be no more than 15 mm.
- The maximum permissible differences between the panels should not exceed 3 mm.
- In areas with loose soil, the trench is made wider than usual, and spacers are installed on the sides.
- In some cases, foam insulation is used when installing formwork. At the same time, the trench is made wider, taking into account the additional layer of insulation.
- It is recommended to install rebar grids in foundations without formwork.
- Permanent formwork must be completely sealed.
- When installing the forming structure, special attention is paid to the quality characteristics of the fastening elements.
Certain requirements are imposed on the quality of the materials used. They must be moisture resistant, have low adhesion to concrete and withstand the loads that appear during the setting process of concrete.
What can it be made from?
It is easier for a builder to use ready-made collapsible formwork, but it is much cheaper to make it yourself from scrap materials. Racks can be made of the following materials:
- Tree. The most affordable option for self-construction. Wooden panels have such advantages as aesthetics and reliability. They are well processed and fastened using ordinary tools.
- Metal. Sheets made of carbide metal are characterized by strength, help to achieve an equal concrete surface and further strengthen the foundation.
- Plastic. Panels made of polypropylene are used as collapsible formwork elements. This material is lightweight and easy to use.
- Available materials . You can use slate or corrugated sheets that were left over from previous construction projects. But it will be difficult for the worker to achieve accurate geometry and there remains a risk of the solution leaking through the cracks.
For non-removable you can use:
- metal;
- reinforced concrete blocks;
- plywood;
- wood concrete;
- DSP;
- profiled sheet;
- expanded polystyrene;
- glass magnesite.
Which board should I use?
Experts recommend using cheap boards as the main material for formwork for work without the involvement of a construction team. This is an affordable building material that is not difficult to work with without having special equipment at hand.
However, the builder needs to take into account the requirements for wooden panels:
the type of wood is selected taking into account the humidity, which should be at least 22% (for example, conifers);- recommended board sizes: width – 15 cm, thickness – from 4 to 5 cm;
- the permissible size of the cracks is up to 2 mm (it is permissible to moisten the boards before pouring to swell and reduce the cracks);
- the wood surface must be free of any defects (knots, breaks);
- At least one side of the board should be smooth and have clean edges.
Compliance of the characteristics of the source material with the given recommendations guarantees that the boards will be able to withstand at least 15 pouring cycles if the technology is followed. Collapsible formwork elements made of chipboard, fiberboard and plywood can be used up to 30 times.
What role does design play?
This is a special structure installed around the perimeter of the trench , which serves as a form for the concrete base and helps to achieve the exact dimensions of the foundation.
When pouring the solution, its walls are subjected to significant loads, so special requirements are placed on their strength. The geometric shape of the formwork must fully correspond to the dimensions of the monolithic base and have precise angles.
It is important for the builder to ensure that there are no cracks or gaps in the walls being erected. Even small holes will expand under intense load and the mixture will begin to flow out. Thus, voids are formed in the foundation mass, which reduce its performance characteristics.
Basic information about strip foundations
Strip foundations can be used in the construction of houses with or without basements. Either way, you get significant savings when choosing this type of foundation.
When constructing a basement, it is advisable to build a foundation in a ready-made pit using double-sided formwork; in this case, the foundation will play the role of basement walls.
A simpler method is to pour the structure into specially prepared trenches. In this case, you can save on the cost of formwork, because it is enough to install only its outer part, which, when using modern materials (formwork using extruded foam), will also become a reliable element of insulation and waterproofing.
The calculation of foundation parameters must be carried out by a civil engineer who will be able to calculate all design parameters depending on the condition of the soil, the presence of groundwater and other factors.
The entire technology of pouring a strip foundation can be divided into several stages:
- Preparatory and excavation work
- Preparing the base, installing formwork
- Manufacturing of reinforcing frame
- Pouring concrete mixture
Let's look at all these stages in more detail.
Preparatory and excavation work
The main issue of preparation is the calculation and purchase of necessary materials. If you decide to prepare the concrete mixture yourself, which will help somewhat reduce the cost of pouring a strip foundation, but will significantly increase the time of its construction, you need to bring the required amount of crushed stone, sand, and cement to the construction site.
In addition, before starting work, it is necessary to purchase formwork material and reinforcement; all this can be imported during the excavation process. In addition, to prepare concrete, you need to make sure you have a concrete mixer, which, in extreme cases, can be rented. But we would still recommend using ready-made concrete mixtures, which will greatly simplify the work.
Construction of a clay castle
As already mentioned, concrete can be laid either in trenches or in a foundation pit. In addition to the fact that constructing a pit will simplify the work on arranging the basement, in this case it is possible to arrange additional waterproofing of the building by installing a clay castle over the entire area, which will significantly reduce the access of groundwater to the building.
When performing excavation work, it is necessary to constantly monitor elevations; this will be the basis for the stability of the entire building.
In addition, trenches must be monitored along the axes of the building. To do this, they resort to the so-called cast-off, it is performed as follows. 2 m are retreated from the lines of the future walls, supports are mounted to which the boards are attached. Thus, we obtain a structure that follows the entire contour of the building, which facilitates excavation work.
Foundation stripping
How to cut costs?
Special concrete laying technologies will help reduce costs. Such techniques are relevant if the formwork is rented. Methods of layer-by-layer and vertical pouring of mortar will help reduce material costs.
The meaning of the technology is to pour the concrete mixture in several stages. Layer-by-layer pouring of the foundation is carried out in conditions of average humidity and at a normal air temperature of 20 ° C. After pouring each layer of the mixture, a break of 3-4 days is taken
The formwork construction process in this case has some peculiarities. At the initial stage, builders install the shields just above the level of the first layer of pouring. This is followed by a short break, and after 3 days the next layer is poured. Subsequent panels are mounted taking into account the capture of the lower layer. Gradually the structure is increased to the required level.
An important nuance - after pouring each layer of mortar, it is necessary to remove the cement laitance that has formed on the surface of the concrete.
Vertical pouring of mortar is carried out in separate areas of the foundation base. The site is divided into 2-3 parts, concrete is poured alternately in all sectors.
Formwork for vertical pouring is mounted as follows:
- horizontal rods are attached to the sides of the frame;
- after forming the base in the first sector, the rods are advanced half a meter;
- transfer the formwork to another vertical section.
The base layer should not be perfectly smooth; it should provide the required level of adhesion with the adjacent vertical layer.
When arranging the foundation, it is also very important to properly arrange its drainage, otherwise in the future there is a risk of encountering dampness and mold in the basement.
Conclusions and useful video on the topic
Making wooden formwork with your own hands for a strip foundation with reinforcement with fiberglass reinforcement with a diameter of 8 mm. How to level formwork using a water level. Strengthening the formwork with braces to give additional rigidity to the structure:
Installation of reusable formwork using various materials. The master class was carried out by professional builders:
Calculation of materials for formwork with your own hands. The video presents detailed calculations for the construction of various formwork systems and specialist recommendations:
The period of operation of the building directly depends on the strength of the concrete foundation. By following the sequence of actions when constructing the formwork, you will be able to avoid a number of mistakes that can cause premature destruction of the foundation. Properly installed formwork will give the foundation the desired shape and will not allow it to sag or deform in the future.
Perhaps you have experience in constructing foundation formwork yourself, please share it with our readers. Tell us if there were any difficulties during construction and how you managed to overcome them. Leave your comments in the contact form.
