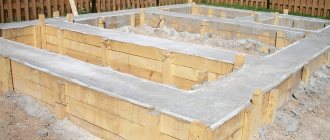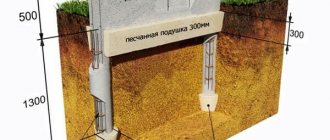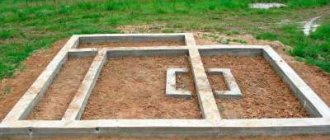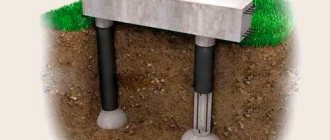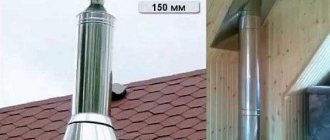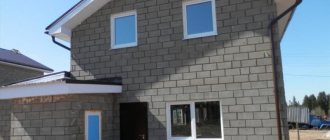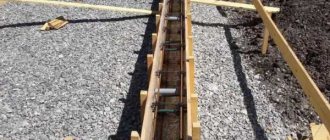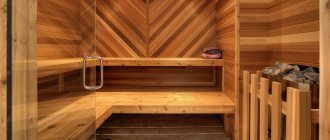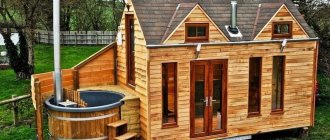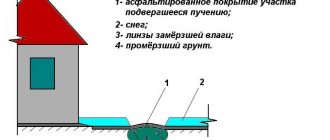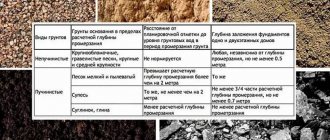Low bearing capacity, water content or the possibility of seasonal flooding, excessive looseness of the soil - all these conditions make the use of traditional strip foundations inappropriate.
In such situations, practically the only effective solution to the problem is a pile foundation, which uses deep, hard layers of soil as support, passing through unreliable surface layers until full contact with reliable support appears.
Such conditions are typical for many regions of Russia, which has made pile types of support structures quite common and widespread.
A separate issue is the possibility of using piles for the construction of utility or auxiliary buildings.
Consider the use of a pile foundation for the construction of a bathhouse.
Is a pile foundation suitable for a bathhouse?
A bathhouse is a completely enclosed and heated structure, which has its own stove and actively uses water. Operating conditions include significant changes in temperature and humidity.
All these features require for construction to have a reliable and resistant foundation that can withstand existing loads without loss. A pile foundation is quite capable of providing such support, and in regions with problematic soils it becomes the only possible option.
Moreover, there are types of piles that allow you to get a reliable support system much faster and cheaper than creating a traditional strip foundation . Therefore, there is the possibility of using piles to build a bathhouse, and it is not some kind of exception or compromise option.
Piles are good for any building, regardless of purpose. The main selection criterion is the condition and characteristics of the soil.
Advantages and disadvantages
The positive aspects of a pile foundation for a bathhouse include::
- Independence from soil properties or hydrogeological conditions.
- Significant reduction in construction costs, especially when compared with buried strip foundations.
- High speed of foundation construction.
The disadvantages of piles are:
- The relative complexity of the work, the need to survey and analyze soils on the site.
- We have to abandon the traditional bathhouse with pouring floors and create a high-quality drainage system.
- In some cases, the use of construction equipment is required, which is not always possible in a landscaped area.
NOTE!
When choosing the type of foundation, you need to take into account both the pros and cons, so as not to find yourself in a difficult situation later.
Preparatory work
So, the foundation is installed and the walls are erected. Now we are making the floor in the bathhouse on screw piles. You need to thoroughly prepare for this work, study the technology, purchase everything you need, and invite assistants.
For work you will need the following materials:
- tongue and groove board;
- beam;
- fastening material - nails, etc.;
- cement;
- coarse sand;
- expanded clay and/or other bulk materials;
- roll waterproofing;
- antiseptic composition;
- mineral wool or other insulation.
Tools and equipment for work will require:
- construction mixer;
- tank for mixing the solution;
- wood hacksaw;
- grinder saw;
- construction knife;
- hammer;
- mittens, work clothes, rags.
The list of necessary tools and materials can be specified after it has been determined from what material and in what way the floor in the bathhouse will be installed on screw piles.
Kinds
To create the supporting structure of the bathhouse, the following types of piles can be used:
- Hammers . To immerse into the ground, special equipment is used to install supports by driving them into the ground. Work near existing buildings can cause undesirable changes in the condition of the foundation, causing subsidence or movement of the foundation. Ready-made piles are used, the speed of work is usually high, the process takes one day.
- Bored . They are made directly on the construction site by pouring concrete into a reinforced well. There is an opportunity to do everything yourself . At the same time, complex soils may not hold the well due to the walls crumbling or the cavity filling with water. In addition, it is necessary to wait about a month until the concrete gains structural strength, during which no work can be done.
- Screw . They are purchased ready-made and immersed in the ground either using special equipment or manually. They do not pose a threat to buildings located nearby and can be installed close to them. They allow you to build a bathhouse on slopes and folds of the foundation without preliminary preparation of the site . The disadvantages of screw piles are the inevitable corrosion of metal in the ground and a lot of hand-made supports that do not meet existing requirements.
IMPORTANT!
There are also columnar supports, which many try to classify as pile foundations. They are not immersed in the ground, so they are simply a budget-friendly and quick solution to the issue for the construction of auxiliary buildings. They are rarely used on difficult soils, as they do not provide stability in the event of seasonal movements or flooding.
Subtleties of construction
In those areas where the soils are non-chernozem, traditional columnar and strip foundations have faded into the background (read also: “How to make a columnar foundation for a bathhouse - types of construction options”). Instead, screw piles are actively used, since they are not only more reliable, but also much more affordable financially for a wide range of buyers.
One of the features of screw piles is that there is no need for additional joining with timber or channels. The lower rim of the log house serves as a grillage.
Many people prefer to build a bathhouse on stilts with their own hands, choosing areas near water bodies or on hillsides. Since in such places the soils are usually alluvial or sedimentary, and sometimes peat, the use of piles in such cases is more than justified.
Why should you choose screw piles for self-installation?
The choice of screw piles is determined by their safety for surrounding buildings.
In addition, screw piles can be driven into the ground independently, which allows you to work at a time convenient for you and significantly save on hiring a special team.
The installation technology is extremely simple and does not require preliminary site planning, which is a big plus. Excavation work takes time and subsequently requires a lot of labor to improve the site, so the opportunity to skip this stage is very attractive to any owner.
Prices
You can build a foundation on bored pillars with your own hands, which allows you to save a lot of money. However, errors in the implementation of the technology will certainly affect the reliability of the power structure and the durability of the structure itself. Having no experience in foundation work, as well as in the design of such structures, you should entrust the work to professionals.
It is also necessary to take into account that it is convenient to lay supporting elements with a diameter of up to 300 mm and a depth of up to 1.5–2 m with your own hands, which is due to the capabilities of a hand drill and the simplest installations for constructing pits.
Average market prices for contractor work are presented in the table below:
| Pile diameter, mm | Cost of work, rub./m |
| 150 | 1980 |
| 180 | 2150 |
| 200 | 2230 |
| 220 | 2400 |
| 250 | 2450 |
| 300 | 2300 |
| 320 | 3220 |
| 350 | 3450 |
| 400 | 3700 |
| 426 | 3900 |
| 450 | 3950 |
| 500 | 4210 |
| 530 | 4375 |
| 550 | 4450 |
| 600 | 5280 |
| 620 | 5450 |
| 800 | 6435 |
| 1000 | 7410 |
| 1200 | 9550 |
The cost of laying bored piles will be determined by the volume and complexity of the work, as well as the features of the technological processes (embedded or removed casing pipes, extended heel or the same cross-section along the entire length of the pile, etc.).
Additional information on the construction of foundations on bored piles
Types of piles and which ones are better to choose
There are different types of screw piles:
- Single or multi-blade.
- With cast or welded tip.
- With or without protective zinc coating.
In addition, they differ in the diameter and length of the barrel and the type of blade. The choice of screw piles is made based on the properties of the soil and the weight of the building.
For an ordinary family bathhouse, measuring 6:4 m, made from rounded logs or timber, weighing about 5-7 tons, single-bladed screw piles with a diameter of 57 or 76 mm are quite suitable.
Their permissible load per unit reaches 1 and 2 tons, respectively, which is quite acceptable for such a building.
NOTE!
The smaller the diameter of the trunk, the easier it is to immerse it in the ground with your own hands.
Marking of reinforced concrete piles in accordance with GOST
- “C” - pillars with transverse reinforcement.
- "SK" - round piles with a cavity.
- “SP” - pillars of a square configuration, have a round cavity, due to which their weight is reduced. Reinforced using both prestressed and conventional methods.
- “SG” - rectangular piles made of heavy concrete. Due to the increase in cross-sectional area, they have a greater load-bearing capacity than square ones.
- “SC” - piles with a square cross-section without transverse reinforcement.
- “1SD” - columnar piles.
- “2SD” - columnar piles designed for installation along the middle axes.
- “SSN”, “SSV” - composite pile pillars.
Depending on the position, piles are reinforced in two ways:
- Longitudinal reinforcement (represents the main working reinforcement).
- Transverse reinforcement (its purpose is to combine the longitudinal reinforcement and take the impact load during the process of driving the pile).
How to calculate diving depth
The depth of immersion of screw piles is determined by the depth of dense layers of soil. Attempts to use “hanging” screw piles usually end in gradual subsidence or deformation of the grillage, leading to the destruction of the external walls.
The usual calculation of the bearing capacity of the soil gives quite accurate data, but they only show the current situation on the site. When the situation changes—rising groundwater levels, seasonal shifts, and the occurrence of frost heaving loads—the calculated data becomes irrelevant.
Therefore, the only correct and effective solution to the issue is test drilling or, at a minimum, driving a test pile . The depth at which contact with solid layers occurs is the desired value.
Determining the diameter of the supports
Screw piles, which are used when installing foundations for residential and commercial buildings, have a diameter of 57, 76, 89 and 108 mm . This parameter is selected depending on the weight of the finished structure:
- 57 mm - used for the construction of the simplest and lightest structures (fences and fences made of chain-link mesh);
- 76 mm - chosen as the basis for lightweight outbuildings or fences made of wood or corrugated board. The bearing capacity of such elements does not exceed 3000 kg;
- 89 mm - used where the load-bearing load will not exceed 5000 kg. This is an excellent solution for the construction of a one-story building (frame or panel), baths, summer kitchens, sheds and massive fences;
- 108 mm - foundation a site for the construction of a house made of foam blocks, wooden beams, frame (1-2 floors) with light weight. The bearing capacity of screw piles of this diameter reaches 7000 kg.
The diameter of the elements depends on the weight of the building
Calculation of height above ground
The lifting height of piles depends on several conditions:
- The amount of snow cover in winter.
- Water level during floods or floods.
- Depth of groundwater.
Some values can be found in SNiP annexes, other values can be obtained from local geological exploration or meteorological organizations.
The main task is to ensure such a rise above ground level in order to minimize the consequences of various natural influences.
In most cases, the height of the bathhouse above the ground level is taken to be within 40-60 cm. To cut off the walls from contact with snow masses, this is usually enough, as in case of flooding.
No one can predict critical situations, and building a bathhouse that is too high is impractical.
This does not apply to buildings on slopes or uneven terrain, where the height is determined by the lowest value.
Step-by-step installation instructions
Let's consider the procedure for installing a pile-screw foundation for a bathhouse. We’ll skip the design and calculation process and go straight to practical actions.
The work is carried out in stages, the following operations are performed:
Preparation
The area is cleared of unnecessary objects, plants and other obstacles. It is necessary to provide access routes for equipment if mechanical installation of piles is planned . Purchase and delivery to the site of the required number of trunks of the required size.
You will need the following materials and tools:
- Shovel.
- Roulette.
- Scrap metal and two pieces of pipe, 1.5-2 m each, into which this scrap fits freely, but without unnecessary play.
- Grinder with cutting wheel.
- Welding machine with electrodes.
- Heads for the pile size used.
- Cement and sand for making concrete.
- Pegs for marking.
- Laser level.
- Coating for metal parts, protection of welds.
- Channel, I-beam, strapping rail.
Marking
Using pegs, the installation locations of the piles are marked according to the design data. Marking should begin from the corners, immediately checking the equality of the diagonals . Until they are aligned, marking cannot continue.
The installation points of the piles are marked with pegs. After marking the corners, they move on to the intermediate piles and mark their position. Then, using a shovel and personal courage, small depressions up to 30 cm deep and a width equal to the diameter of the blades are dug at these points.
This will allow the piles to enter the ground more easily and provide less deviation from the vertical.
Dive
Screwing of piles is carried out according to a certain pattern. This is done so that the already installed trunks do not become an obstacle to other supports . This is especially important when installing by machine, where the equipment must come close to the immersion point.
Usually they start from the center and move sequentially to the edges in a spiral or snake.
When driving piles, it is necessary to constantly monitor the vertical . It is especially important to do this at the initial stage, when the barrel swings quite freely and can be installed at an angle.
It is forbidden to twist the pile back for leveling; it is prohibited to install it at this point a second time due to the violation of the strength of the soil after contact with the blades. All corrections are made at first, when the barrel is immersed to a shallow depth.
Trimming, tying, pouring concrete
After installation of all piles, trimming is carried out. A laser level is installed to mark the horizontal plane at the required height, and cutting lines are marked on the surface of the piles with chalk or a white marker.
Use a grinder with a cutting wheel to cut off excess pieces of pipe.
After this, the strapping is performed. All piles are connected to each other in the longitudinal and transverse directions by welding. Pieces of channel, I-beam or other type of rolled metal cut to size are used.
After connecting the piles into a single system, you should immediately paint all welding areas with a protective layer of paint, kuzbasslak or other material.
Then the internal cavity of the piles is filled with concrete. This gives the trunks additional rigidity and resistance to lateral heaving loads. It is necessary to use thick stamps, starting from M200 and above.
Heads are installed and fixed onto the filled piles, forming platforms for installing a grillage and intermediate (internal) supports.
Grillage
For a bathhouse, a wooden beam with a cross section of 150: 200 or 200: 200 mm is usually used. The beams are laid on the head platforms, having previously placed a double layer of roofing felt on the metal . The corners are connected halfway through the tree.
They carefully check the equality of the diagonals, align the beams along their axes, and then fasten them to the heads using specially created mounting holes. Wooden beams should be immediately covered with waterproofing material to protect them from moisture.
Drain device
Due to the fact that panel, frame baths or log buildings are mainly built on a pile foundation, the grillage is constructed mainly from timber or rolled metal.
In this case, draining can be done in several ways at once:
- Pouring the slab grillage;
- By laying an asbestos-cement sheet on the beams with a screed or facing with flat slate tiles on it, and ensuring the required slope due to the difference in the thickness of the glue;
- By securing a galvanized sheet to a grillage with a slope towards the sewer drain (for wooden floors);
- By laying a membrane on the subfloor, attached to both side surfaces of the walls (for wooden floors).
Membrane drainage device
The most economical option is to perform drainage using EPDM membranes. The design will be like this:
- Subfloor joists secured with metal holders;
- Subfloor, which can be made from tightly laid boards 25-30 cm;
- Insulation, which is used as EPPS with a thickness of 80-100 mm;
- A drain installed in the subfloor and insulating material, and inserted into a drain with a dry water seal;
- Membrane laid over the entire perimeter. It should also be placed on the walls on the sides, taking into account the elevation of the finished floor;
- Finishing flooring logs secured with profile holders;
- The finishing coating is in the form of an edged board, which is not recommended to be firmly fixed, but attached to 10 mm dowels.
This fastening of the finishing coating allows you to remove the boards in any area for garbage collection and sewer drain cleaning. For the water drainage device, the slope is arranged directly in the membrane during installation. The bottom of the EPDM is pressed, then the waterproofing is slightly raised towards the top and secured with slight tension.
Watch the video on how to waterproof a drain using a membrane and install a drain cover.
For frame baths, in order to line the walls from the inside, a vapor barrier device is required, and the scheme will undergo some changes:
- First, the subfloor is laid, and its insulation is carried out in exactly the same way as in the first solution;
- The membrane is fixed to the walls with a slight launch using a stapler; a tension is created for the drainage device;
- The frame of the walls is sheathed with a vapor barrier material, while its lower edge is laid on top of EPDM - when moisture accumulates, it will flow onto the membrane without destroying the wooden elements of the load-bearing frame.
Application of sheet materials
Creating a slope from porcelain stoneware or tiles using sheet materials will cost a little more, but it is quite possible to do it yourself.
Watch the video on how to make a drain slope using tiles.
In this case, it is necessary to observe the following technology:
- The subfloor is made of edged boards on joists;
- Extruded polystyrene foam XP5 is used as insulation;
- Dry screed is made from asbestos-cement sheets or CSP;
- For waterproofing, an EPDM membrane and polymer mastic coating are used;
- The drainage is arranged only in the form of ladders with dry water seals;
- For cladding, tiles or porcelain stoneware are used, laid with an inclination towards the ladder.
Drainage device when screeding
Screed without coating is performed in order to save on finishing. In this case, you will need wooden ladders that are laid when using the bathhouse, and removed at the end of the bathing procedures for drying.
In this case, the drainage is arranged after two- or three-layer waterproofing of the screed with mastics, penetrating substances or using hydroglass insulation. Sewage drains are embedded in the foundation, for which it is best to use dry water seals.
Drainage device when pouring the slab
The slab is poured during the construction of the foundation grillage. In this case, the drainage slope is set directly along the slab, and the sewer hole is arranged by installing a pipe of the required diameter into the formwork.
Floors in the bathhouse
Ordinary poured floors used in a traditional Russian bathhouse are not suitable in this case:
- Water flowing between the floor boards penetrates the soil and gradually destroys the metal of the piles and weakens the strength of their adhesion to the ground.
- It becomes difficult to maintain the temperature in the bathhouse due to the high altitude above the ground. Having an uninsulated space will require unnecessary fuel or electricity consumption.
The best option is to create an insulated floor with a reliable waterproofing coating. A layer of screed with pre-installed funnels for water drainage, which are connected to the sewer system, is poured onto the surface.
Ceramic floor tiles are laid on the screed, and for greater comfort it is recommended to lay wooden platforms with wide slats (8-10 cm) and gaps between them for free flow of water.
Construction site preparation
In order to properly equip the foundation for a 4x6 m bathhouse, strip or any other, and then build the building itself, it is necessary to draw up a large-scale plan for the future bathhouse. Then you need to prepare the site for construction work. To do this, the selected area must be cleared of plantings, small outbuildings, unnecessary objects and debris. Then the site must be leveled and marked strictly according to plan.
To mark and make the foundation you will need:
- roulette;
- building level;
- square;
- cord or rope;
- hammer or mallet;
- construction knife;
- pegs;
- shovels and bayonets;
- stretcher;
- buckets;
- trough;
- Master OK;
- construction mixer;
- hacksaw.
First, the corners of the planned building are marked. Here you need to install pegs made of wood, fittings or, for example, a thin pipe. A cord or rope is stretched between them. Smooth corners are formed using a square. To ensure that the cord is tensioned evenly, additional marks must be driven in between the corner pegs. It should be remembered that when marking the foundation, it is necessary to add approximately 10 cm (depending on the selected type of foundation) on each side.
Errors made when pulling the cord will help identify control cords stretched diagonally between opposite corners. If the length of the diagonals differs by 3 cm or more, it means that the marking was done incorrectly.
