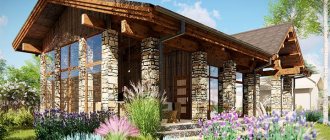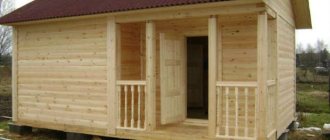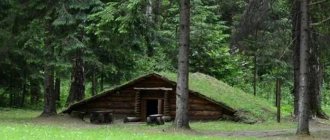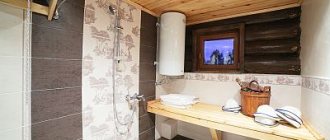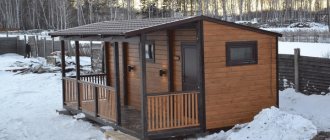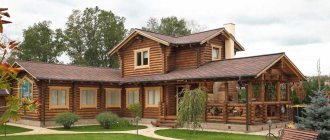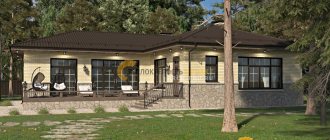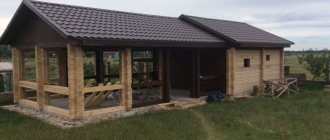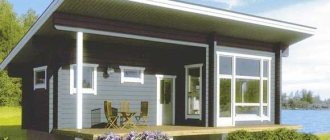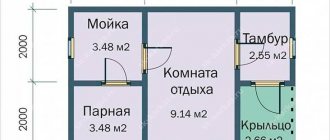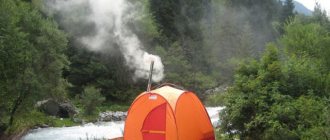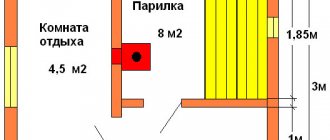Food prepared in nature has a rich taste and aroma. Everyone knows about this. Therefore, as soon as the weather warms up, everyone goes outdoors and cooks fish soup, barbecue and much more. This can be done both in the forest, on the river bank, and at your favorite dacha. To do this, it is enough to properly arrange a place for cooking.
Today, almost every dacha has a gazebo. And this is not surprising. This is a comfortable building in which you can hide from bad weather, relax and unwind. But if you equip it with a grill, it will become a great place for cooking. Food cooked over an open fire is a true culinary masterpiece.
Type of gazebo - open or closed
The structure of the gazebo can be open, semi-open and closed. The second and third types have approximately the same number of pros and cons, but the first option is slightly inferior to them. Open gazebos look like a canopy on several supporting pillars; they can look like pergolas or open terraces. They are equipped with side posts with balusters and railings, and sometimes they do without these elements. Such verandas are sometimes decorated with openwork carved shapes. The semi-open version looks like a pavilion with one or maximum two open sides. The terrace is protected from the wind, while at the same time remaining in contact with nature. The semi-open type will hide from the scorching sun and rain. Closed gazebos provide additional comfort options. Covered terraces are used all year round as dining and relaxation areas. They can also provide heating and implement interesting design ideas. Panoramic windows, in turn, will provide a visual connection with nature.
Corner layout
Advantages:
- Possibility to create two inputs.
- Additional options for communication and obstacle avoidance.
- Stylish design.
Corner projects are intended primarily for the rational use of the allotment territory. The optimal place for placement follows from the name - in the corner of the site. The relaxation room can be combined with a gazebo, and much more space is allocated for the sink and steam room than in a rectangular layout. Projects differ greatly in terms of room layout. In the 6x6 m version, the living room occupies the entire central part and is adjacent to the gazebo on the side. Triangular projects have the most non-standard layout. In such cases, the rest room and veranda are usually made at different ends, and the center is allocated for a steam room with a washing room. There is a second option, with a living room in the corner. A large corner project with parameters of 13.9x11.5 m includes a swimming pool in one wing, a vestibule in the inner corner and bathhouses in the outer one, as well as a living room and a gazebo-kitchen in the opposite wing.
Bathhouse with gazebo and attic
A large project of 129 m2 can only be conditionally considered a bathhouse. Inside there is a spacious swimming pool of 40 m2. It allows you not only to take a dip after a bath, but also to swim freely. The building has 2 exits: one exit from the terrace, the second from the bath complex with a steam room, shower room, separate bathroom, living room, kitchen and attic. There is a cozy gazebo adjacent to the pool wing.
In the attic there is a room that serves as a bedroom or billiard room.
Sauna pool indoors or outdoors
There are several options for the location of the pool. Thanks to the use of modern technologies, it has become possible to create an artificial reservoir of any design and complexity. The most ideal solution would be to build a bathhouse with a swimming pool under the roof, where it is located indoors.
In the case when the bathhouse building has already been erected, and it is not possible to build a reservoir into it, it can be placed on the street, near the exit from the steam room. An outdoor bathhouse with a swimming pool should be protected from wind and dust by strips of green space. Their width cannot be less than 5 meters if there are local roads nearby.
Subtleties of design
Designing a recreation complex has its own characteristics, which depend on the size of the site and financial capabilities. For a family of four, a bathhouse measuring 4x4 m and a small barbecue terrace along one of the walls with an area of 8 square meters is sufficient. meters. For a large company of 8-10 people, the barbecue gazebo occupies an area of 14-16 square meters. meters
In village bathhouses there are rarely equipped rest rooms; if there is not enough space, the rest room is combined with a barbecue terrace; in this case, it is better to make it glazed. In order not to make separate houses for the bathhouse, summer kitchen and barbecue preparation, this functionality can be placed together on the large terrace of the bathhouse.
A covered canopy for a barbecue area can be built between the garage and the bathhouse. It is convenient to install a barbecue near the wall of the garage, which will serve as protection from the wind. The roof between the two buildings is made gable. A lean-to canopy is used in projects for placing a barbecue area on a bathhouse terrace; it is an ergonomic option when there is a lack of space. The simple design will not cause any difficulties during construction and will provide the necessary comfort for preparing barbecue and relaxing in the fresh air.
Beautiful examples
Option for a spa pool with hydromassage and detailed instructions for its installation.
For a small family, a miniature plastic font is quite suitable.
You can hang brooms and dried herbs on the walls to make water treatments even more relaxing and fill the room with a pleasant aroma.
Skilled craftsmen can afford to complete the finishing from natural stone.
An interesting solution would be to paint the walls near the pool.
An unusual pool design in the shape of a footprint.
A complex-shaped pool will require more money than a standard rectangular one, but it will look much more impressive and richer.
Special connoisseurs of art can depict an entire underwater world on the walls of the pool. Just take care in advance about waterproof materials for such work.
You can watch a master class on building a polypropylene pool in this video.
What are the benefits of bathhouses with an adjacent terrace?
A visit to the bathhouse is often perceived as one of the mandatory procedures when staying outside the city. These buildings help you take a break from the bustle of the city, relieve stress, and get an energy boost. If the bathhouse has a plunge pool or a small pool, this will significantly increase the positive health effects.
Bathhouse project with terrace
The bathhouse can stand alone or be part of a residential building.
The bathhouse can be part of a residential building
Terraces, as a rule, are attached to one of the walls of a bathhouse building, usually where the entrance to the building is located. The entire complex has a common foundation and a single roof structure.
Project of a bathhouse with a relaxation room and a terrace
Installation of the terrace allows you to use this extension both separately and in combination with bath procedures:
- on the terrace you can recover after visiting the steam room;
- it is possible, subject to the placement of appropriate equipment, to prepare food;
- at the table on the terrace it will be convenient to spend time with family or friends over a cup of tea (on summer days it is much more pleasant to be in nature than in a stuffy room);
- in warm weather you can not only relax, but also sleep in the open air;
- a beautiful terrace also serves as a decoration for the bathhouse.
Bath-garage complex
The extension can be installed on buildings of any configuration. It is an excellent replacement for a free-standing gazebo. What is important is that you do not have to allocate a plot of land for the construction of a separate building. In addition, by installing a terrace near the bathhouse, you can easily maintain a unified architectural style of the entire building.
Bathhouse with terrace and barbecue
Design
A bathhouse is, first and foremost, a place for relaxation. Therefore, it is illogical to use bright colors and go far from the classics. It is better to exclude details in the form of fancy furniture or interior items just “for show”. The main task here will be to create a calm, relaxing atmosphere.
For the dressing room and steam room, the most popular decoration is the classic Russian style - a massive table, benches/loungers, wooden lining on the walls and ceiling. You can already improvise in the rest room, because there are no generally accepted standards for it.
You can successfully integrate interesting forged elements, carved baseboards, antique household items, and a fireplace into the interior. Also often, oak or birch brooms and dried bunches of aromatic herbs are hung on the walls as decoration.
The lighting should be warm and dim. With the help of lampshades that diffuse light, it is easy to achieve the desired effect.
Opinions differ about the decor in the form of animal skins and carpets: on the one hand, it looks modern and rich, on the other hand, this is another reason for the appearance of fungus.
Construction of a building
Building a bathhouse is not a long process. Therefore, this structure can be installed first and live there while the construction of the main residential building is underway. In addition, everything necessary for living can be provided at once: a small kitchen, sleeping places and a bathroom.
Project of a bathhouse made of logs 6x9 m
The terrace is usually made open, limiting the perimeter with only a small fence. However, you can completely isolate it by installing, for example, glazing. An interesting solution when constructing a terrace is a sliding glass wall, which allows you to combine the living room with the terrace.
A barbecue on the terrace will allow you to concentrate all the necessary elements of a comfortable stay in one place.
A sauna with a gazebo and barbecue (grill table, barbecue) would be an excellent solution
Corner option
Sometimes, to place a recreation area, a corner is left between the bathhouse and the wall of the house. The corner option for placing a barbecue extension allows you to organize a covered passage from the house to the bathhouse through the recreation area. At the same time, you save materials by using ready-made wall structures for the house and bathhouse; you don’t need to pave the paths between the bathhouse and the house; you can use the passage in any weather without wearing outerwear. Such a barbecue area can be open under a canopy or glazed.
In this case, the grill is located in a place far from doors and windows. The dining area can be combined with the terrace of the house or located separately in the barbecue area. This version of the project allows you to use the same communications for the entire complex of buildings. The angular position creates additional protection from the wind, which ensures comfort.
When finishing, you must adhere to the general design style of all elements: the material of the roof, walls and paving is the same.
Interesting design solutions are obtained where the summer stove is placed in the corner. The fireplace stove and proximity to the residential building allows the gazebo to be used as a summer kitchen. A fireplace with a chimney is a rather massive structure; it takes up a lot of space in the center of the site, because there should be a free access area around it. The stove in the middle of one of the walls needs free space in front of the open fire, the dining table is placed on the side. If the fireplace occupies one of the far corners, this significantly saves space, leaving the entire center of the room for the dining group.
The fire in the fireplace, when positioned at a corner, is clearly visible from all points. The flame evenly warms the surrounding area. A corner stove can simultaneously serve as a firebox for a steam room if it has interconnecting communications with the bathhouse. This is one of the best places to build a fireplace.
Corner option with a terrace 13.9x11.5 m
A truly status building, where part of the building has a terrace combined with a swimming pool and includes a barbecue area, and a free living room combined with a kitchen. Cooking barbecue and other delicacies takes place under the roof - bad weather cannot interfere with a pleasant activity. In fact, this is already a full-fledged guest house with a bathhouse and a swimming pool. You can place chairs or sun loungers on the terrace.
Preparing to create a permanent structure
Before you start building a bathhouse with a swimming pool, you should choose its size and shape. You also need to decide on the location – there are no special requirements regarding this. It is only necessary that the bottom of the bowl be at a distance of more than 50-100 centimeters from the groundwater level.
In order to protect against the effects of underground sources and to enhance the reliability of the future design, a bathhouse with a stationary pool should be equipped on a separate foundation.
The standard set of building materials and tools includes:
- level;
- shovel;
- ready-made concrete mixture / container for preparing the solution and all the necessary components for it;
- boards for formwork;
- various steel products - angles, channels and others;
- polyethylene film approximately 0.7 millimeters thick, preferably with an acrylic coating or other modern waterproofing material.
Various layout options for a bathhouse with a terrace and stove
The main premises of the complex for relaxation are a dressing room, a steam room, a washroom (shower), and a spacious living room (rest area). The layout, size and list of rooms, terrace, as well as the shape of the roof depend on the preferences of the owners.
A common option is an open terrace, adjacent to the dressing room. In the warm season, such complexes are used as summer kitchens; a barbecue oven, flowering plants, and furniture for relaxation are placed in the open area. With the onset of winter, the open area loses its functionality.
A glazed veranda, complementing the design of a bathhouse with a gazebo, is often complemented by a fireplace or stove. The result is not just a bathhouse along with additional space - a full-fledged building is created for recreation, accommodating guests for temporary residence in any season.
Glazed veranda with a stove trimmed with natural stoneSource nasha-besedka.ru
Veranda placement options
Creating a bathhouse with a separate veranda is the most affordable and easy-to-build option. In this case, it is necessary to prepare a separate foundation for the construction, as well as make a roof. For the convenience of guests, it is recommended to arrange a path from the bathhouse to the veranda.
Adding a bathhouse with a barbecue area under the same roof as the main room is a more technologically complex, but quick and economical option for creating a recreation complex. Most often, the terrace has a common wall with the bathhouse, as well as a foundation and roof; the construction of both buildings occurs simultaneously.
Gazebo in the bathhouse
In our case, we installed a barbecue and a cooking area here. Everything has been done so that a whole group of vacationers can comfortably accommodate here.
At the exit from the gazebo there is a barrel-font made of cedar. Later, railings and steps will be attached to it - very comfortable. In front of the bathhouse terrace there is a podium - a wooden platform that preserves the cleanliness and comfort of this bathhouse.
The roof of the finished bathhouse tends to the ground from the end side, there is a slight rise in front, and when adding a gazebo with the same roof, a completely new roof concept is formed, looking quite unusual, but original.
A 6x8 frame bathhouse with a rounded roof, a gazebo and a toilet, that is, a three-in-one bathhouse - this is a new word in the construction sector of bathhouse complexes. This is undeniable convenience, warm comfort, high quality relaxation, which is what you wanted to get when visiting the bathhouse.
Design features of the building
Since our gazebo is designed for use at any time of the year, it contains a lot of the capital structure. These are, in particular, brick walls with additional insulation, solid sealed windows with double-glazed windows and heating, which we already mentioned earlier.
The pitched roof is covered with flexible bitumen shingles. An effective path for smoke removal with several chimneys on the roof has been designed for the barbecue complex.
We haven't forgotten about the gutters either. A well-thought-out system of gutters, funnels and pipes will not allow rain and melt water to stagnate where it is not needed.
Advantages of a bathhouse with a terrace
The terrace is an extension of an open or closed type, which is erected directly next to one of the walls of the bathhouse (usually at the entrance). It has a common foundation and roof structure with the bathhouse. The undeniable advantages of having a terrace are:
- the possibility of complete relaxation without leaving the building and at the same time preparing delicious food;
- giving functionality to the bathhouse - in warm weather the additional room can be used for sleeping in the open air;
- The barbecue oven will become one of the spectacular elements of the bathhouse, emphasizing the status of the owners and providing additional heating to the adjacent room.
The extension is made from various materials: it can be wooden, block or brick. Everything will depend on the building materials of the main building. Placement also depends on the wishes of the customer. The terrace (veranda) fits perfectly into the designs of not only a rectangular, but also a corner bathhouse and is placed along one of the walls, the facade, or becomes a corner structure. This is what it looks like in the photo below.
Materials from which a bathhouse and terrace can be made
The extension must fit harmoniously into the overall architectural ensemble. Often it is made from the same building material as the bathhouse itself. Or from a design that matches it. The choice may be influenced by: the dimensions of the future building, the place intended for its installation, the material aspect.
The material must provide a good microclimate in the premises. It requires high resistance to temperature changes and high humidity levels. The environmental aspect must also be taken into account. No harmful substances should be released into the atmosphere under the influence of steam.
A wooden bath has many advantages over a brick, block or sandwich panel
Most often, baths are built from wood. These can be logs or timber; frame structures in which wood is combined with other types of materials are also popular. But when using wood, it is necessary to pay attention to its treatment against the influence of climatic factors, and also, using special impregnations, to increase the resistance of the structure to fire.
Ceramic brick remains popular.
Wood-burning sauna project
Not so long ago, products made from various types of concrete appeared: gas, expanded clay, slag, and foam blocks are also actively used today in the construction of bathhouse complexes. All of them have both advantages and disadvantages, which should be taken into account when drawing up a project.
Olympic educational and sports center of the Moscow Federation of Trade Unions
Photo: wikimapia.org
Few people know that Khimki has an outdoor 25-meter swimming pool, and therefore the six lanes here are usually not crowded. A one-hour open-air swimming session costs 250 rubles, the pool is open seven days a week, from 8:00 to 20:00. A medical certificate is not required because the water is purified by chlorination.
In the same building there is a gym with access to open water. The cost of a 1.5-hour training session is 350 rubles. A monthly subscription, which includes 8 visits to the hall and pool, as well as free parking, will cost 3,000 rubles.
p. Spartak, ow. 1, Planernaya microdistrict, Khimki, Moscow region
View on map
8;
koni-planernaya.ru
Bathhouse and guest house with barbecue and terrace
A bathhouse - a guest house - is an ideal solution for hospitable people, as well as those who like to live in a bathhouse. There is a built-in barbecue on the premises, and there is also enough space for chairs and tables.
Another interesting project, combining a bathhouse and a guest house in one room, has a separate entrance for the room in which the barbecue oven is located and the main doors that lead to the hallway, which fully complies with fire safety rules.
Gazebo in the form of an extension
With this layout, the bathhouse is built on a strip foundation, the gazebo acts as a canopy, and the beams of the gazebo rest on one of the walls of the bathhouse. In the photo above, the extension is built on a pile foundation as it runs across a small pond.
Terrace attached to a wooden bathhouseThe structures have different load-bearing loads, so each is placed on a separate foundation and with its own roof.
The extension can be adjacent to the bathhouse or connected to it by a covered passage. The second option will cost more and is more difficult to make. But even an inexperienced dacha owner can build a canopy next to the bathhouse.
This design will increase the recreation area and allow you to install a barbecue or barbecue. It is allowed to build in a brazier, equipping it with a chimney. Chimney material – brick, metal (optional). A large stove device that will be installed in a gazebo will require a separate foundation.
An interesting idea is to design an extension in the form of a summer kitchen, dividing the room into kitchen and dining areas. Furniture will include a table with chairs or benches, a cutting surface, and a sink. It is necessary to think through the supply of communications in advance.
For open extensions, the furniture material must be moisture resistant - rattan, plastic, metal. In closed ones there are no restrictions when decorating the interior.
Gazebo with panoramic glazing and a common roof with a bathhouse
In most bath complexes there are almost no windows, or rather, they are small and located only in some parts of the buildings. At the same time, current trends indicate the popularity of large windows. In dacha projects you can find large attic ones, but much less often - panoramic ones. A sauna building with a completely transparent gazebo will cost a considerable amount, not least because of the complex design. But the designers didn’t stop there. They invented options in the style of hi-tech, cubism and constructivism with continuous panoramic glazing. Such options will be more appealing to owners with unconventional creative thinking, because the convenience of the project is naturally questioned. Moreover, any curtains in damp rooms will deteriorate very quickly. On the other hand, nothing will prevent you from calmly undressing in a transparent bathhouse behind a high fence. Baths in modern styles are combined with landscape design and the rest of the architecture on the territory.
Rosa Khutor
In Rosa Khutor, only one hotel - Mercure Rosa Khutor - has an indoor heated pool (except for the very tiny one in Golden Tulip 4*).
Mercure Rosa Khutor (4 stars)
In the four-star Mercure Rosa Khutor hotel, the warm water pool is not located in the SPA center, like most previous hotels. There is no SPA in Mercure at all, only a hammam. The pool is excellent - well-kept, clean, with a beautiful view from the windows, open until 11 pm.
Other advantages of the hotel:
- Excellent location - on one side there is a view of the river, on the other there is a road along which there are restaurants, a fair, a supermarket, a bus stop, and lifts to the ski slopes nearby.
- The hotel has its own beach, and a free bus runs to it in summer.
- Free access to the ski lifts to the Olympic Village.
- Stylish, modern rooms (some with coffee maker).
- Playroom for children.
- Decent Barsky Stol restaurant with a terrace.
In general, Mercure Rosa Khutor is good not so much for the variety of services and entertainment, but for its impeccable service - the staff works according to foreign service standards, and not callously, but with warmth.
Accommodation rates at Mercure Rosa Khutor
Recommendations for self-building
- To save money, you can build a bathhouse from timber, logs, and make a panel extension. An alternative is to combine brick or concrete blocks with wood.
- It is better to pour a strip foundation for a bathhouse; a columnar foundation is enough for a gazebo.
- To reinforce the tape, you should take profile reinforcement with a diameter of 10 mm or more.
- The foundation must be allowed to stand and settle. For these purposes, marks are placed on poles and tape, which are periodically checked with a water level.
- The construction of the frame and walls begins only after the foundation has completely settled.
- For a columnar base, anchors are taken on which vertical supports are mounted. The width of the pillars is at least 40*40 cm.
- A septic tank 4–6 m deep must be installed near the bathhouse.
- The floors of the steam room and shower are made at a slight slope towards a special water collector, to which a sewer pipe is connected from below.
- For baths that are used all year round, the drainage pipe must approach the septic tank at a depth of 60 cm.
Despite the popularity of the gable roof, the hip roof looks much more luxurious. It is difficult to arrange, the consumption of materials is higher, but if you have the financial resources, the beautiful appearance of its design will justify the costs.
Country complex "Soho Beach Club"
Photo: sohocountru.ru
A kilometer from the Moscow Ring Road along the Novorizhskoye Highway on the shore of Zhivopisnaya Bay there is a 30-meter swimming pool surrounded by Balinese-style pavilions under bamboo canopies. The beach, equipped with sun loungers and a pier for yachts and boats, with specially brought Maldivian sand, offers a delightful view of the relict pine forest.
In the cafe located right there you can enjoy a salad with artichokes, asparagus, pear and Gorgonzola, tuna tartare with avocado and fennel, pizza, pasta, steaks and grilled dishes. Entertainment includes a dance floor, water skiing and scooters. Parties are held here from time to time, but there is no permanent schedule; you can see the poster on the website royalbar.moscow.
This “equator branch” is open from 10:00 to 20:00, the cost of renting a sun lounger and towel is from 1,500 to 3,500 rubles, a mat and two towels are 2,000 rubles. You can hide from the sun under an umbrella for 500 rubles a day, reserve a sofa for yourself - 10,000-20,000 rubles, a deposit for renting a gazebo - from 15,000 to 45,000 rubles.
Myakininskoe highway, building 3, Zhivopisnaya bay, 1st km of Novorizhskoe highway
View on map
8
sohocountry.ru
Yacht club "Admiral"
Photo: club-admiral.com
To get to the “south”, residents of the Northern district of Moscow just need to drive a little along Dmitrovskoye Highway even further north: at the Admiral yacht club there are as many as five outdoor pools of different sizes (including on a pontoon), and all of them are equipped with a system heating and purification of water.
All necessary infrastructure is nearby: sandy beaches with sun loungers, umbrellas, showers and changing cabins. And also - barbecue areas, children's and volleyball courts, table tennis tables, billiards, a football field, catamarans, banana boat rides, go-karting, children's ATVs, crossbow and paintball shooting ranges, and even yacht and jet ski rentals.
The local restaurant complex includes many food venues of various formats, so you can easily refresh yourself after a fun swim. Entrance to the yacht club territory is 1000 rubles, the price includes the rental of a sun lounger and towel. “Admiral” is open daily from 8:00 to 00:00.
st. Admiralskaya, ow. 1, building 1, Gribki village, Mytishchi district, Moscow region
View on map
8
club-admiral.com
Design styles
Let's look at the most popular design solutions for decoration and interior decoration.
Characteristic features of the style:
- Use of massive forms. The building is created with a large area.
- The main building materials are natural logs and stone.
- The location is in a landscaped area, preferably near a pond. The building should blend into the landscape.
- Inside the room, wooden beams protrude from the ceiling. They are not hidden behind decor; on the contrary, they are made the center of style.
- The usual living room is replaced by an open terrace or gazebo with a fireplace.
Modern
The modern direction of style gives owners freedom in choosing shapes and decoration ideas. Art Nouveau is about unusual shapes, interesting angles and lines. Although it is believed that a gazebo in the Art Nouveau style should be round in shape, an interesting design for a corner placement will also fit into the style.
It is recommended to pay attention to lighting. There should be as many windows as possible
Even better if they are panoramic and overlook the garden. The gazebo is made summer or closed. There are no restrictions in the choice of colors.
The name of the direction is translated from English as attic style. This is a rough finish without unnecessary frills, straight lines, contrasting colors.
When choosing furniture, preference is given to metal and wood. The form should be simple. It is better to leave the wood unpainted and cover it with varnish. There should be many light sources. When daylight is not enough, it is compensated with artificial lamps and lamps.
Half-timbered
The building can also be made from logs. The gaps in the frame are filled:
- pieces of stone, brick;
- concrete;
- lumber residues;
- clay.
This combination of raw materials makes the building unusual in appearance.
High tech
A modern design direction characterized by various innovations. The latest sanitary ware is used for the bath. The building is equipped with a smart home remote control.
In high-tech there are no restrictions in the choice of materials for finishing and interior design. Windows are left open without curtains for a better view. The shape of the structure is always made non-standard, at oblique, right angles.
Scandinavian
The style is similar to rustic. The shape of the structure with clear straight lines. The range is dominated by classic colors (white, black, brown) and their contrasting combinations.
There are no bright decorative elements. Natural stone and wood are used in construction. A stove or fireplace is installed inside the room.
An addition in the form of a gazebo is a great way to increase the comfort of relaxation and expand the usable space of the bathhouse. Such an extension will allow you to enjoy the beauty of nature in the fresh air or watch what is happening through the window.
Source of the article: https://strbani.ru/banya-s-besedkoy/
Fitness club “World Class Kuntsevo”
Photo: World Class Kuntsevo
Another fitness club for the wealthy public, who can afford to purchase an annual subscription for 100,000 rubles. The outdoor 25-meter pool is open all year round, and in general the range of fitness programs offered at World Class Kuntsevo is standard. And thanks to its location in a cozy and green area of Moscow - in a park area and away from buildings - it creates the feeling of a country club.
st. Ivana Franko, 16
View on map
8
worldclass.ru
ShoreHouse Yacht Club
Photo: shore-house.ru
Another yacht club with an outdoor swimming pool is located in the north-west of Moscow. The highlight of this place is the “Mediterranean” view of the pier, where snow-white yachts, boats and boats are moored.
At the local restaurant you can order dishes of Azerbaijani, Uzbek, European and Japanese cuisines. And if you get bored of basking in the sun on a sun lounger or under an umbrella on a mattress, you can go water skiing or wakeboarding. On Saturdays and Sundays, children are offered a separate menu and there is a children's room.
On weekdays, access to the pool and beach in Crocus City will cost 1,500 rubles, on weekends it’s a thousand more. But they will give you a towel. Renting a VIP area costs 3,000 rubles on weekdays and 5,000 on weekends. A tent for a company can be booked for 20,000 rubles from Monday to Friday, and for 25,000 on Saturday and Sunday.
Opening hours of the outdoor pool: weekdays - from 11:00 to 21:00, weekends - from 10:00 to 21:00.
66 km MKAD, bldg. 5, Krasnogorsk, Moscow region
View on map
8
shore-house.ru
