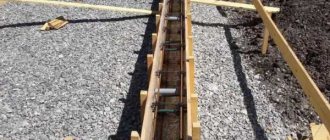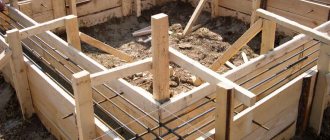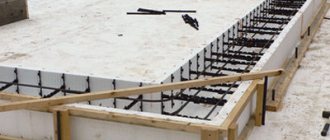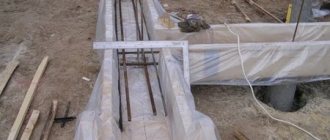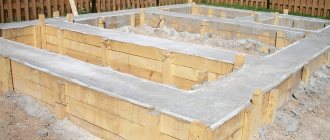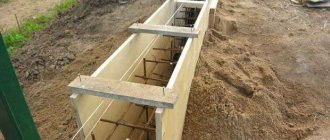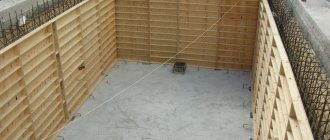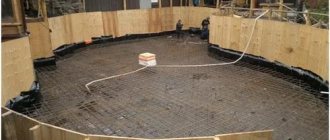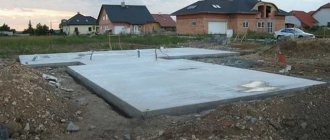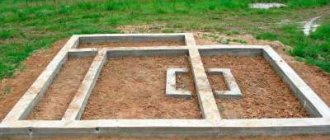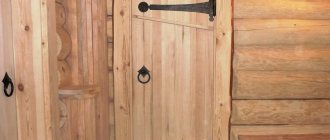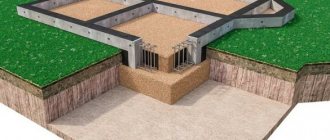Formwork is a temporary auxiliary building system that consists of prefabricated elements. Industrial construction methods are based on the use of inventory standardized formwork.
The most technically complex process is the installation of formwork for the load-bearing structures of the above-ground part of the building (columns, walls, ceilings).
The formwork should be easily assembled and dismantled many times, and moved from one construction site to another.
In order to quickly and conveniently dismantle the formwork without damaging the concrete, since the main difficulties may arise for builders when dismantling the formwork precisely after the concrete mixture has hardened, there are special fixing and fastening elements that greatly facilitate the work of builders.
Therefore, the design features of modern formwork are very important when choosing a specific system for the construction of building structures.
Production of formwork works
General information
On modern construction sites, various formworks manufactured at specialized enterprises are used.
Formworks are supplied to construction sites in the form of kits, which include a set of panels, fastening elements, supporting and auxiliary devices.
The formwork set must ensure the construction of buildings (structures) within the specified time frame.
For each set of formwork, the manufacturer issues a technical passport, which reflects the purpose of the formwork, its main characteristics, and provides a specification of the main elements.
To store formwork on site, a special area with a hard surface must be prepared in the immediate vicinity of the installation site.
Installation and removal of formwork must be carried out by specialized units of workers - formworkers. Before installation, the formwork is checked, its working surfaces are lubricated and, if necessary, its enlarged assembly is carried out.
The purpose of the enlarged assembly is to assemble large-sized flat formwork panels or spatial blocks from small panels.
Installation and dismantling of formwork is carried out in large units using cranes. This speeds up the production of formwork and reduces its labor intensity.
As a result of enlarged assembly, it is also possible to obtain large-sized reinforced formwork blocks, the use of which allows one to reduce labor costs not only when installing formwork, but also when installing reinforcement.
When installing formwork, the following operations are performed: slinging the formwork panel (block), installing it in the design position, temporary fastening, slinging, alignment and final fastening of the formwork.
When stripping the formwork, the operations are performed in the reverse order: dismantling the formwork fastening, slinging, tearing off the formwork panel from the concrete, removing it, installing it on the inter-cycle processing site and unslinging.
In the process of inter-cycle processing, inspection and minor repairs of formwork elements are carried out, cleaning of the working surfaces of the formwork from adhering concrete and their lubrication.
Subsequently, installation and dismantling operations are repeated in the same order on new grips (tiers).
Requirements for shields
During the pouring process, the formwork experiences a significant load created by the mass of concrete. It also constantly interacts with water from the solution. These factors, together with the quality of the final surface of the monolith, determine the main requirements for shields.
Steel panel products
Any type of formwork must be:
- sufficiently rigid and strong to withstand the load from the concrete mass without displacement or deformation;
- moisture-resistant and does not absorb water (this extends the life of the products);
- with a smooth surface: to facilitate the dismantling process while obtaining a high-quality result (smooth walls);
- solid (without cracks) so that the poured solution, as well as water from it, does not flow out.
The leakage of water from the solution through the cracks leads to a decrease in the strength of concrete. The working mixture itself may also be lost, and the resulting sagging leads to the need for additional cleaning. To ensure that the shields are moisture resistant, they are made from appropriate materials or coated with water-repellent compounds.
Modern types of formwork systems used for the construction of monolithic multi-storey buildings
When constructing monolithic multi-storey buildings, the following types of formwork systems are most often used: beam-transom formwork; large-panel and small-panel formwork; modular formwork, including collapsible, block, climbing and adjustable, volumetrically adjustable, sliding , horizontally movable types of formwork.
The choice of formwork type for concrete and reinforced concrete structures and structures is made taking into account the technology and organization of concrete, reinforcement and formwork work and is determined by the type and size of the structures and structures being concreted. Technical and economic capabilities of construction organizations.
Beam-transom formwork
This type of formwork is used for monolithic and prefabricated monolithic construction.
With the help of this auxiliary building system, walls, ceilings and columns of various shapes are erected.
Beam-transom formwork is also used in the construction of retaining and foundation walls, which provides a particularly smooth concrete surface and eliminates the need for further processing of concrete.
The advantages of using beam-transom formwork include the ability to manufacture straight, curved and angled walls, as well as columns of different sections from the same formwork elements, which greatly facilitates work on the construction site.
In addition, the increased strength of the formwork structure allows the construction of columns and walls of a larger area.
Another advantage of this formwork is its relatively low cost compared to other types of structures.
Due to its ability to provide smooth surfaces for curved structures, such a system is irreplaceable in the construction of complex architectural structures.
Beam-transom formwork has a very wide range of applications: from industrial structures to the construction of cottages, from viaduct supports to retaining walls.
Beam-transom wall formwork
Thus, the main advantages of beam-transom formwork are:
— Easy to move with a crane.
— A combination of the same elements in panels of different lengths and heights.
— Ensuring high speed of formwork rearrangement.
— Flexible adaptation of formwork to different layouts.
— The ability to reuse one panel from start to finish without disassembling, which makes it possible to achieve minimal material consumption.
— Minimizing the need for special solutions for each individual project.
— Possibility of using the same elements for different concrete pressures.
— Compatibility with other types of formwork.
Beam-transom formwork for columns
Beam-transom formwork for floors : 1 – Deck, 2 – Longitudinal beam, 3 – Transverse beam, 4 – Universal fork (unifork), 5 – Telescopic support stand, 6 – Tripod.
Possibility of dismantling
The main feature that divides formwork systems into two subtypes is the possibility of dismantling, which is represented by the following varieties:
- a dismantled, removable structure, removed for the purpose of reuse after the concrete composition reaches strength characteristics sufficient for operation. It consists of a group of panel elements connected using locking locks;
- stationary permanent formwork, which cannot be reused due to the fact that the system after pouring is an integral element of the concrete structure.
Large panel formwork
The design of the panels of this formwork, used for the construction of walls, consists of a non-demountable V-shaped aluminum and collapsible steel profile.
This type of formwork uses laminated plywood with a thickness of 15-18 mm.
The formwork is assembled from panels, which are connected at any desired angle thanks to corner and hinged panels. Shields can also be assembled in one plane. Panels of this type of formwork can withstand loads of up to 8 tons per 1 square meter.
To connect and level the formwork, wedge and elongated locks are used, which are inserted into a special fastening groove located on the inside of the board frame, after which the assembled board cards are reinforced and tightened with a pin with a diameter of 17 mm and a pair of special nuts.
The panels are interchangeable and can be assembled in horizontal and vertical positions at any ends, which makes it possible to provide multifunctional formwork.
Large-panel modular wall formwork : 1 - panel, 2 - corner panel, 3 - hinged corner panel, 4 - strut, 5 - lock of panel connections, 6 - scaffolding for concreting, 7 - screed, 8 - fencing.
Large-panel modular wall formwork (with external scaffolding for concreting the outer, facade, end walls) : 1 - panel, 2 - strut, 3 - external scaffolding, 4 - scaffolding for concreting, 5 - screed, 6 - wall below the underlying floor.
Large-panel modular column formwork : a – column formwork (with locks); b – column formwork (on clamps): 1 – shield, 2 – strut, 3 – scaffolding for concreting, 4 – lock, 5 – square, 6 – scaffold bracket, 7 – fence, 8 – clamp, 9 – lock, 10 – loop for holding clamps.
Large panel collapsible wall formwork : A – panel, 1 – removable deck, 2 – vertical beam, 3 – horizontal beam, 4 – screed.
Large panel collapsible floor formwork (roll-out) : 1 – floor formwork (roll-out), 2 – beam, 3 – support with jack
Advantages: relatively high technological flexibility. Relatively high speed of building construction when using prefabricated floors, ease of installation of partitions and sanitary cabins.
Disadvantages: Difficulty in ensuring the quality of concrete in the corners of cells. The maximum (when using prefabricated floors, other things being equal) number of crane operations.
Scope of application: Concreting of large-sized and massive structures. Applicable for almost all structural elements of buildings and structures: foundations, external and internal walls, columns, ceilings. Formwork is most widely used in the construction of residential and civil buildings.
Where can I order foundation pouring?
If you need to pour a foundation for a house, but you do not have enough experience, then it is best to turn to professionals. We are talking about the company InnovaStroy, which specializes in the construction of private houses of any complexity, area and number of floors. Our specialists are able to both develop a project for a future building and carry out the construction of a foundation in the Moscow region with the subsequent construction of a house.
Our company employs exclusively specialists who are capable of carrying out all stages of construction work at the highest level, and the cost of a strip foundation in our company will be significantly lower than that of competing companies. Convince yourself of the positive result by ordering construction services from InnovaStroy now.
How to save money
The pressing question is what to use to make formwork for the foundation cheaply. Some people immediately think of using old boards for formwork, but this is not the best idea.
Ways to save:
— filling in layers;
- vertical division.
Filling in layers
If you are interested in how to properly make formwork for a strip foundation, you should consider the layering technique. With this approach, builders save on additional supports. However, it is not clear how to install the formwork.
First, the frame is made and the first layer is poured. Then supports are installed and the second layer is poured.
View this post on Instagram
Posted by ENGINEERING PROFILE (@engineering_profile)
Vertical division
I wonder how to make formwork for the foundation. To save money, the method of vertical division has shown itself to be good. Builders, understanding the design of formwork for a strip foundation, use only the upper partitions in the structure. During pouring, it is important to control the location of the main panels.
Recommendations
On our website you will find a lot of useful materials:
- How to waterproof a cellar? It is worth considering that waterproofing cellars is an important element in the arrangement of buried rooms. The main task is to prevent water from entering the basement and ensure it is dry. Carefully examine the depth of the water and select the necessary insulating material. The right approach to the matter will help to avoid problems with storing food.
- Before making a screed with expanded clay, study all the intricacies of the expanded clay material itself and the technology for making such a screed. It is advisable to listen to the advice of professionals and pour a 3 cm thick layer of concrete. Then the floor will not crack and all unevenness will be eliminated.
- How to strengthen the foundation of a private house? This is a very labor-intensive process that depends on many factors: what type of house (wooden or stone), what kind of soil, etc. Thanks to the correct selection of tools and materials, you can ensure a reliable foundation for your house.
- To answer the question whether it is possible to build a bathhouse from aerated concrete, compare all the pros and cons. Do not forget to take into account the properties of aerated concrete blocks: it is economical and fast, but staying in the bathhouse will be uncomfortable due to non-breathing walls.
- An important role in the durability of any building is played by a do-it-yourself foundation cushion, the main purpose of which is to create a stable and level platform for the foundation and ensure less settlement. With proper installation of the pillow, the structure will last for hundreds of years.
- The construction of houses on screw piles is a fashionable trend and an indicator of the quality of the practicality of the work and its speed. The main thing is to develop the correct project before starting such activities and be sure to take into account the analysis of the soil on the site.
- People often ask the question: “How to cover the outside walls of a house?” There is a wide variety of materials and technologies used, but be sure to remember that the exterior must conduct steam well. Then the moisture will be removed from the house naturally.
How to assemble and install dampers from various materials
When considering metal strips or wooden blocks, there are general instructions for installing dampers:
— arrangement of shields;
— installation of expanded polystyrene;
- use of plywood.
The damper used must be placed so that it shows an angle of 90 degrees. Otherwise, the shields will move apart. It is important to set the dampers in dry weather to prevent further deformation.
Installation of boards from boards
A correctly made shield is fixed into 2-3 sections. The builders understand that in the future they will have to be strengthened. Appropriate stops are prepared for installed panels. When using wooden structures, combined connectors can be used.
Important! Formwork fastenings are checked for strength before pouring.
Made from polystyrene foam
Expanded polystyrene blocks can be installed in two levels. If the trench is up to 0.2 meters, this is an ideal indicator. The collapsible structure must be supported by additional supports. Particular attention is paid to the long side of the foundation.
When assembly occurs, it is worth looking beyond the edges of the structure. As a rule, there is the weakest point and sometimes the problem cannot be solved even with a concrete block.
How to install plywood correctly
The plywood board looks flimsy, so a trench is prepared for it 15% deeper than usual. During calculations, it is worth remembering that concrete can quickly fill cavities. This means that the maximum load is placed on the plywood sheets.
If they are set at a slight angle, the load indicator can be safely multiplied by two times. So plywood is a cheap option that is rarely considered
Main types
If you are interested in how to make foundation formwork with your own hands, it is worth considering its main types:
- removable;
- non-removable.
Thus, the foundation formwork can be removable or permanent. To make the right choice, it is advisable to consider both options.
Removable frame
The installation of removable formwork looks as simple as possible. This is a collapsible system that includes two supports. Removable formwork for the foundation is characterized by high strength and stability. Plus, builders claim that it is economically justified.
Looking ahead, users ask how to install formwork. Here it is worth starting from the original width and depth of the base.
Fixed design
If you are interested in how to make formwork, it is important to consider a permanent option. This is a temporary type that is not suitable for everyone. This formwork for the foundation is not highly durable, but has a number of advantages:
— suitable for creating strip foundations;
- suitable for columnar type.
The formwork fastening includes two or three supports. For a slab foundation, it is better to look at another option.
Vertical division
Dividing the plan vertically is another way of filling. The joints must be placed at a certain distance when dividing the foundation into several parts. There are several steps to take:
- Make formwork in those parts of the building where the part to be installed ends.
- Knit the reinforcement frame.
- The reinforcement bars should extend beyond the limits by 50 diameters.
- Fill the area with concrete.
- After 7 hours, remove the top layer vertically.
- Apply another layer.
Requirements
The formwork must ensure the pouring of a solution with increased fluidity, forming from it a structure of a given geometric shape and strictly controlled dimensions.
Taking into account the tasks set, the following requirements are imposed on it:
- high mechanical strength, ensuring retention of a large volume of concrete solution when pouring:
- maintaining the original dimensions and shape throughout the entire process of pouring and curing concrete;
- preventing the leakage of water and the solution itself from the cavity being filled;
- the possibility of installing a reinforcing frame and other elements inside the cavity;
- ease of installation without the use of special equipment, use of available materials.
Additional requirements are put forward for permanent formwork in terms of increased durability, the possibility of reliable adhesion to concrete, environmental friendliness and specific parameters (moisture resistance, strength, thermal insulation abilities, frost resistance).
Correct installation
Boards for formwork are prepared 2 meters long. Next, stops of 20 cm are checked. If you are interested in how to make formwork for strip formwork, it is important to consider the main points:
— assembly of shields;
— installation features;
- strengthening.
Shield assembly
Installing one shield is not a problem, the most difficult thing is to connect them. Work starts from any edge. The builder checks each shield for level. To ensure that the formwork holds, it is important not to forget about the partitions. A friend's hand will help hold the next shield while the partition is secured, so the help of another person will not be superfluous.
Installation Features
Installing the structure is not a problem for a beginner, but there are certain features when working:
— calculation of maximum load;
— general design of the structure;
- depth of the trench.
If a strip foundation is considered, then the maximum load can reach up to 23N. Next, the question arises, what depth indicator is the maximum for the foundation. If a structure up to 5 meters long is considered, the optimal indicator is 0.2-0.3 meters.
Strengthening
The size of the reinforcement depends on the selected material. When wood is used, 15 cm supports are sufficient. For metal blanks, provide a 20 cm support for the foundation sheet. Calculation of the formwork structure, as a rule, shows that large buildings require doubling the number of reinforcements.
Stops (spacers) and braces
In order to avoid destruction of the formwork under the weight of the base, it should be carefully secured with braces from the outside. They should stand no more than one meter apart. On both sides, stops are placed in the corners where the heaviest load occurs. If the height of the shield is more than 2 meters, then it is worth building two levels of spacers. Stabilization of the distance between two shields is carried out using 10 mm studs, nuts or metal spacers. Hairpins are 10-15 centimeters long. The structure is assembled in the following sequence:
- holes are made on the shields;
- a piece of pipe is mounted between them;
Spacers on the formwork for the foundation
- a pin is carried out;
- metal plates are installed;
- the nuts are tightened.
When removing the formwork, the nuts are unscrewed and the studs are removed, then the panels are removed.
