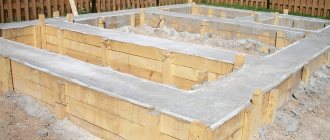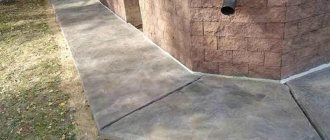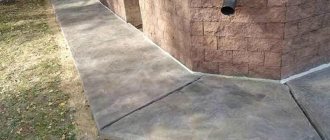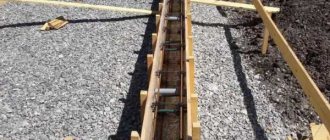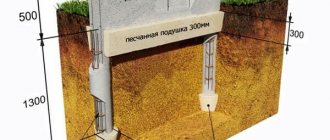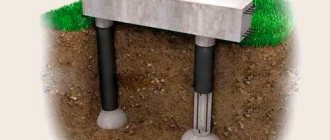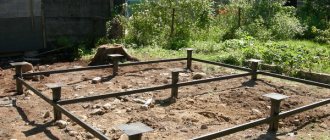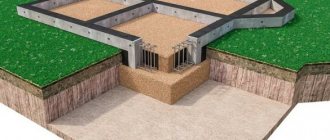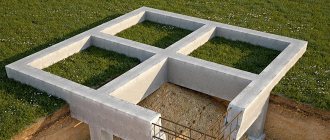Every owner strives to build a bathhouse on his personal plot.
Strip foundations are one of the most reliable options for supports for buildings and structures. If you have certain skills in construction, building such a foundation for a bathhouse yourself is quite feasible.
This article provides step-by-step instructions for building a strip foundation for a bathhouse with your own hands.
Building size
A strip foundation is a support structure closed around the perimeter under a building. When planning the construction of a bathhouse on a personal plot, the dimensions of the bathhouse in plan and the type of foundation are initially determined.
A facility for hygienic water procedures should have an optimal set of premises - these are:
- steam room,
- shower room,
- toilet,
- vestibule,
- restroom,
- small terrace.
All this can be placed on a bathhouse plan measuring 6 x 6 m. The bottom picture shows the location of the rooms:
The configuration of the support belt of a closed perimeter depends on the size of the structure . The common dimensions of the building are a bathhouse with a plan of 6 x 6 m with axes of 5.4 x 5.4 m running in the middle of the width of the foundation.
The dimensions of the foundation are a fundamental factor influencing the total estimated cost of building a bathhouse. This determines the consumption of materials and the volume of overhead construction work.
Types of tape
of strip foundations - monolithic and prefabricated structures . Both types of foundation have their own advantages and disadvantages.
Cast reinforced concrete
Cast reinforced concrete strip is the most common type of support for a bathhouse. Developers are attracted to the monolith because its construction does not require the use of lifting mechanisms, the rental of which is quite expensive.
The disadvantages are the seasonality of the work, which is carried out only in the warm season, the large time costs for assembly, dismantling of the formwork and the wait for 30 days for the load-bearing capacity of the tape to be achieved.
Made
A foundation built from reinforced concrete blocks is advantageous in that wet processes are needed in a small volume for sealing interblock seams and leveling the surfaces of the tape.
The advantage is that the construction of the foundation can be done in the winter season .
Prefabricated elements are used in the arrangement of basements. The construction of a high-height monolithic strip will be extremely unprofitable compared to a prefabricated foundation.
Waterproofing
There are many ways to waterproof a strip foundation. The most popular and simplest option is to apply hot bitumen or ready-made bitumen mastic, which does not require preheating.
The material is applied in at least two layers. Additional waterproofing is often used using roofing felt, densely distributed along the internal walls of the formwork before pouring . The main task is to ensure complete tightness of the waterproofing layer, continuity and uniformity of application of the material to the surface of the foundation.
Materials
Owners of private houses and summer cottages use materials for the construction of a strip foundation for a bathhouse on their personal plots, such as:
- brick;
- bottle;
- rubble concrete;
- monolithic reinforced concrete;
- prefabricated reinforced concrete blocks.
Brick
Bricks are often used to build foundations. Red silicate bricks are a porous structure that actively absorbs moisture.
The main part of the cost of constructing this type of foundation is the cost of waterproofing . The brickwork is covered with bitumen compounds on all sides, additionally covered with roofing felt.
Any mistake made during waterproofing work can subsequently result in the destruction of the foundation.
Booth
Construction rubble is a torn or flagstone stone.
It is used as a masonry material at a large depth of the groundwater level and shallow freezing of the soil. A shallow tape is made from it. The disadvantage of a rubble base is the large labor costs required to adjust the rubble fragments in constructing the correct geometric shape of the base.
The advantage of such a foundation can be considered the almost free availability of material near the open occurrence of rubble stone.
Rubble concrete
It is erected using a similar method of constructing a monolithic strip . The difference is the use of torn stones or flagstone as a concrete aggregate instead of crushed stone. The point of using rubble is that the cement mortar is filled with local, cheaper material.
Monolithic reinforced concrete
Monolithic reinforced concrete strips are becoming increasingly popular every day. This is facilitated by the developed infrastructure of units for the production and delivery of liquid concrete, and offers for rental of formwork. All this greatly facilitates the installation of a foundation for a bathhouse.
The finished formwork is easy to install and disassemble. Delivery of concrete by concrete truck (mixer) allows the formwork to be completely filled with the solution within a few hours.
Foundation blocks
They use foundation blocks, which are advisable to use when constructing buried strip foundations for bathhouses with basements.
Unlike cast-in-place strips, precast concrete requires a pit to be dug instead of trenches .
The large volume of excavation work is compensated by the rapid construction of foundation walls using lifting mechanisms. The tape is mounted from foundation blocks and slabs on hard soils.
Prefabricated reinforced concrete can support the weight of a bathhouse built from the heaviest materials without limiting the number of floors.
Creating formwork
Formwork can be made from panels, boards, slate, fiberboard and other similar materials. It is worth noting that plastic and steel panels can be rented, which to some extent will simplify the work of constructing the formwork. It is best to wrap the selected material in polyethylene so that it can be used again when constructing other objects.
The formwork is installed inside the trenches, the outer part of which is supported with polymaterial and stakes. Transverse struts made of wood and metal studs are inserted into the spaces between the walls of the formwork in increments of 50 centimeters. This is done so that due to the mass of the solution that will be poured, the shields do not move apart. The shields need to be fastened to the ground; 20-centimeter nails are suitable for this; they can be fastened together with self-tapping screws or a stapler.
Holes for sewer pipes and other communications in the panels must be made in advance, otherwise after the concrete hardens it will be necessary to drill it, which will have a bad effect on the strength of the foundation.
It is worth noting that if you do not use film to protect the wooden formwork, use glassine and attach it with a stapler. It will not allow moisture from liquid concrete to quickly absorb into the wood, thus preventing the finished foundation from cracking.
What brand of concrete is used?
The grade of concrete is tied to the grade of cement used to prepare the concrete mortar . In most cases, concrete M 300 is used for pouring strip foundations. A strip made of such material can withstand loads of up to 500 kg/cm2.
To prepare concrete M 300, cement grades M 400 and M 500 are used. To pour the foundation for the bathhouse, concrete is prepared using a mortar mixer.
When using M 400 cement, cement, sand and crushed stone are added to the mortar mixer for one batch in the proportion: 1: 1.9: 3.7. Water is added until the solution reaches a creamy consistency .
The proportion for preparing concrete based on M 500 cement will look like this: 1: 4.4: 3 + water. To prepare concrete M 300, cement M 500 will require less than M 400. That is, more expensive cement will be needed in smaller quantities, and more sand and crushed stone will be required. The developer must decide for himself which brand of cement to use for pouring the strip foundation for the bathhouse.
If you don’t have the time or physical ability to prepare concrete yourself, then the best alternative would be to pay for concrete delivery by automixer.
You need to order the solution from concrete units with a proven reputation. There are often cases when unscrupulous suppliers inflate the grade of liquid concrete.
Pouring the foundation
A sand-cement mortar is used for pouring. You can make it yourself, but most builders prefer to use ready-made mortar delivered directly to the site in a mixer.
It is necessary to use concrete grades M 200 or M 300. The best option is to pour the entire strip at once, which makes it possible to obtain a monolithic foundation with the same properties along the entire length.
You cannot pour material into one place, expecting it to spread along the entire length of the tape. It is necessary to pour at several equidistant points, this will speed up the work and ensure a uniform structure of the concrete.
If pouring concrete for any reason was interrupted for more than a day, it can be continued only after the previous portion of the material has completely hardened.
The surface of the poured tape must be leveled with a rule or a spatula . Drying must be done under a layer of polyethylene, with watering every 4 hours for the first 3 days. Then, for 7 days, watering is carried out 3 times a day.
The formwork can be removed after 10 days, and complete drying is considered completed after 28 days.
How to do it yourself?
Do-it-yourself construction is a whole complex of various activities and works:
- Preparation.
- Marking.
- Excavation work and installation of sand and crushed stone cushion.
- Formwork assembly.
- Foundation reinforcement.
- Pouring with liquid concrete.
- Dismantling of formwork.
- Waterproofing.
Preparation
Preparatory activities include:
- choosing a site for building a bathhouse;
- determination of soil characteristics;
- calculation of the width and depth of the foundation;
- preparation of materials and tools.
Site selection
The place for the bathhouse is chosen equidistant from residential buildings, as well as ancillary buildings (sheds, warehouses, workshops, etc.).
The safe distance between objects, according to fire safety standards, is considered to be 15–20 m. The bathhouse should not be adjacent to any buildings or structures.
Determination of soil composition
A bathhouse is being built on a personal plot.
If there is no data on soil characteristics, they can be clarified at the local department of land management and architecture. If it is not possible to do this, then the composition of the soil, the depth of freezing and the groundwater level are determined by the method of experimental drilling of the earth at the site of future construction.
To avoid making mistakes, it is better to contact your local geological exploration service. Geologists will conduct a study and give an accurate conclusion about the characteristics of the soil foundation.
Calculation of width and depth
The width of the foundation is determined by calculating the required supporting area for the bathhouse. The area of the tape is calculated based on the full load on the soil and the calculated resistance of the soil foundation. The weight of the building must be less than the resistance of the soil.
The width of the LF is calculated based on the following inequality Tхk/S ≤ R, where:
- T – specific weight of the structure (kg/cm2),
- S – estimated foundation area (cm2),
- k – load safety factor (1.1).
The value of soil resistance R is taken from a copy of a vertical survey with reference to the construction site or determined experimentally using drilling and testing a 1 cm3 soil sample with a load. The maximum specific load from the weight of the bathhouse is accepted, which would be less than the standard soil resistance.
For example: R = 1.88 kg/cm2 (loam), building weight P = 10,000 kg, support area is taken based on the permissible specific load T = 1.8 kg/cm2. It will be equal to S = P/T = 10000/1.8 = 5560 cm2. With a tape length of 24 m (2400 cm), the minimum width of the foundation will be b = 5560/2400 = 2.3 cm.
Therefore, the optimal size is taken equal to the thickness of the wall plus a protrusion of the base on both sides of 30 mm . That is, if the wall thickness is 250 mm (1 brick), then the width of the strip foundation will be 250 + 60 = 310 mm.
The height of the tape is directly related to the depth of the foundation. This parameter, in turn, depends on the depth of seasonal soil freezing and the level of groundwater.
Depending on these data, the foundation is made with a shallow or deep foundation. The vertical size of the tape consists of the depth of its placement and the height of the above-ground part (base). As a rule, the base of the bathhouse is made 250 - 300 mm high above ground level.
Marking
The foundation plan is transferred to the construction site. Markings are made using a cord and benchmarks (wooden pegs or pieces of reinforcement):
- The area is cleared of vegetation and debris.
- Remove the fertile layer of soil.
- Roulette markers are driven into the ground, starting from one of the corners of the plan in both directions.
- The result is rectangular cord fencing. The correctness of the right angles of the marking is checked by the equality of the diagonals.
To prevent the cord from sagging, pegs are driven in every 1.5 - 2 m. For convenience, the width of the foundation strip is indicated by two parallel ropes.
Excavation work and installation of a sand and gravel bed
Step by step steps:
- Trenches are dug using entrenching tools (shovels and picks). To prevent the walls of the pits from crumbling, PVC film or geotextiles are laid on the bottom. Their edges are turned up and secured with wood chips or nails to the cut of the soil.
- The depth of the ditches is checked with a laser level and a ruler. The bottom of the trenches is corrected by adding crushed stone or excavating soil.
- The bottom should be 300 mm below the base of the base. Crushed stone and sand are poured into the trenches with a thickness of each layer of 150 mm.
- The pillow is compacted in layers with water poured over it. The level of the anti-heaving base is adjusted using a level.
Installation of formwork
To make formwork panels, boards, timber, thin metal or dense polymer sheets are used . The enclosing walls are installed in trenches, strengthening them with spacers and supports made of timber.
The inner surface is covered with PVC film or geotextile. The material is attached to the boards with a stapler or nails.
Reinforcement
For the manufacture of reinforced frames, periodic profile reinforcement ø 8 - 10 mm and smooth rods ø 6 - 8 mm are used.
The first is placed in two horizontal meshes with cells 100 x 100 mm, and the second is used to form vertical connections. The junction nodes are secured with knitting wire .
The finished sections of the reinforced frame are lowered into trenches and tied together. Supports with a height of 50 - 70 mm are placed under the lower grids so that the gap is filled with a protective layer of concrete that prevents corrosion of the reinforcement.
For the same reason, gaps between the reinforcement and the formwork must be at least 30 mm wide . Read more about reinforcement of strip foundations here.
How to pour concrete mixture?
The formwork must be filled with concrete without interrupting the process and for no more than 6 hours. This is necessary so that hardening layers do not have time to form inside the solution mass. For a bathhouse foundation 6 x 6 m with a cross-section of a monolithic strip 400 x 600 mm, you will need about 6 m3.
To produce 1 m3, you will need to make 10 batches . For the entire foundation they will need to be done 60 times.
It will take several days to fill. Moreover, you will have to spend time compacting the concrete with a vibrator. The best option would be to order delivery of concrete to the construction site by automixer.
Dismantling of formwork
30 days after pouring concrete, the formwork is dismantled . The shields are removed carefully, without using excessive force, so as not to damage the integrity of the side surface of the monolith.
Waterproofing
After removing the formwork, all chips and cracks in the monolith are rubbed with cement mortar.
The side surfaces of the strip foundation are covered with bitumen mastic. It is heated to a liquid state. also used, which are diluted with solvents . Additionally, the foundation surfaces are covered with roofing felt. At the end of the work, backfilling is carried out.
Features of the construction of the furnace base
The furnace foundation is the area that is most susceptible to temperature changes due to heating and cooling of the furnace.
To prevent temperature fluctuations from spreading over the entire tape array, the base for heating equipment is localized from the tape array .
The foundation for the furnace is separated with sand backfill 500 mm thick or asbestos sheets. To prepare concrete mortar, cement M 500, crushed gravel and sand are used in the ratio: 1: 4: 2.5.
Possible errors and tips
In order not to be left with a broken trough when obvious destruction of the strip foundation of the bathhouse is discovered, you should not make the following mistakes during construction:
- An incorrect assessment of the bearing capacity will usually lead to the destruction of the foundation. When cracks and subsidence are detected, it is urgent to identify weak points and strengthen them.
- The use of low-quality materials and violation of waterproofing technology leads to moisture penetrating into the concrete mass and destroying it. In this case, the surfaces of the monolithic tape are freed from soil and re-coated with bitumen mastic along the entire perimeter.
- If the developer did not take care of the timely removal of the heaving layer of soil from the construction site, then soon the foundation strip will begin to collapse. Therefore, at the preparatory stage, soft soil must be removed to its entire depth.
- If the base of the foundation gets into the soil freezing zone, it will certainly cause fragmented deformation in the tape mass. In this case, it is necessary to dismantle the entire structure and resume construction of the bathhouse.
Excavation
The first stage of excavation work is the removal of the top layer with simultaneous leveling (leveling) of the site. For this purpose, it is best to use a bulldozer, although for small buildings located on a flat area, manual preparation is also allowed.
The prepared area is carefully marked using wooden pegs. They are stuck at corner and intermediate points that define the contours of the future trench . After marking is completed, a trench is dug to the calculated depth.
The excavated soil is transported off-site or stored nearby for later use.
