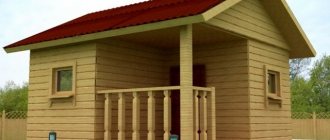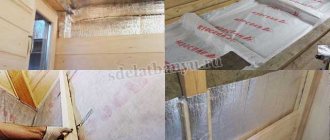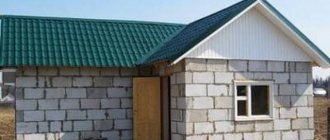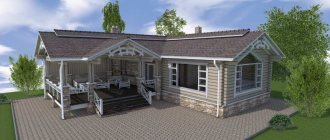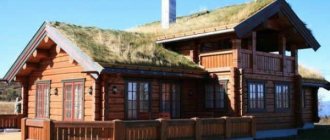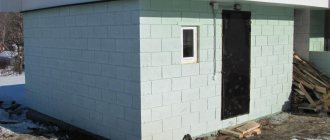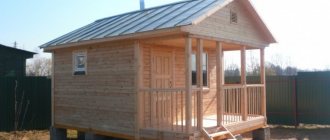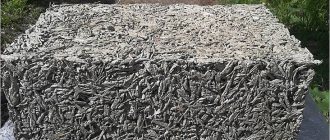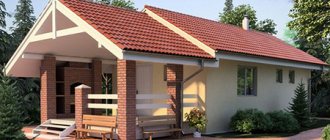Those who know how to relax and have a good rest are a must have their own bathhouse. There are only two ways to get a steam room: order the design and construction by professional builders, or build a comfortable room for warm washing with your own hands. If you decide to equip a bathhouse with your own hands, this will save you from unnecessary expenses and give you the opportunity to personalize the structure.
Important Rules
It is useful for novice builders to learn a number of rules, thanks to which the bathhouse will last for many years:
- do not build a steam room too close to a pond to eliminate the risk of flooding, or near a road;
- decide on the location - a separate building or an extension to the house;
- ventilation and wastewater disposal are important tasks that should be solved at the design stage;
- the building must be located taking into account the cardinal directions and wind direction, preferably in the southern part of the site, protected from the wind, with access to the west;
- a very careful attitude should be taken to fire safety, especially if the bathhouse is adjacent to the house;
- To maintain normal relations with neighbors, consider the size and location of the bathhouse so that the owners of the neighboring property do not experience discomfort and do not make complaints.
Life time
In addition to all the above advantages, I would like to note the advantage of placing all internal communications inside the walls, as well as the long service life of such buildings.
What does it depend on:
- If they are made exactly according to the design and no quality materials were spared in the construction, then this bathhouse will last much longer than its similar counterparts made of timber and logs.
- In addition, the bathhouse easily withstands many cycles of freezing and thawing, which allows it to be used on short trips.
- By replacing the insulation with a new one, you can extend the life of the building for many more years. This is a distinctive feature of this building that there is access to the internal contents of the walls and ceilings.
- Such baths can easily be built by several people and can be erected even on a site where there is no access to equipment.
- If desired, the structure can be easily dismantled and erected in a new location.
- Also, one of the advantages is the small thickness of the walls, which gives a larger interior area.
By entrusting the design and construction of bathhouses and frame houses to professionals, you can get excellent results at an affordable price. Therefore, do not miss the chance to get the ideal solution for your garden.
Frame construction has many more advantages than it seems, and the main one is global cost savings.
Date of publication: 06/04/20182610Contents
Frame construction is a technology that allows you to quickly erect buildings for various purposes. Having a number of visible advantages, it is increasingly used in the construction of bathhouses and other low-rise buildings. Considering that there is no perfect technology, let's consider its visible advantages and hidden risks.
Frame bath
Recommendations for planning a bath
First of all, consider the optimal building area . For one person, 5 m2 is provisionally provided. That is, if you want to accommodate four visitors in a steam room, start from a total area of 20 m2 (at least). Below we offer a list of which rooms should be included in the bath complex:
- steam room;
- shower and font;
- restroom;
- dressing room;
- toilet.
Sketch out a few diagrams and drawings for yourself:
- general plan of the building;
- separate drawing for each room;
- schematic structure of the foundation;
- plan for fastening and laying out timber;
- floor and ceiling arrangement plan;
- installation diagram of a sauna stove with the removal of its design features.
When planning construction, you should take into account
- Usually there are one to three people in the bathhouse at the same time, so its area should be at least ten square meters. The dressing room should be slightly smaller in area than the steam room;
- The recommended ceiling height is two meters. If the ceiling is lower, it will be inconvenient. If it is higher, more firewood will be required for heating, or it will be completely impossible to heat it to the required temperature;
- There may be windows in the bathhouse, but they should be very small - no wider than seventy inches and no higher than one hundred and seventy centimeters;
- The door should be smaller than a standard entrance door, slightly higher than one and a half meters and no wider than seventy-five centimeters;
- But the threshold should be high so as not to send cold across the floor when the doors are opened. The optimal threshold height is twenty centimeters.
And most importantly, choose only the highest quality materials for insulation and sheathing. This will guarantee many years of service for your bath. After completion of construction, you can proceed to finishing work immediately. But this does not mean that there will be no shrinkage at all. It will happen within two years. Shrinkage can be even ten centimeters. Therefore, deformation of the finish is almost impossible to avoid. The only thing you can do is to give preference to chamber-drying building materials.
Frame-based bathhouse: pros and cons
A traditional DIY frame bathhouse is an excellent choice for those who do not have a huge budget and want to save time. The advantages of frame technology in the construction of baths are very significant:
- lightness of structure provided that modern insulation is used;
- the speed of construction of a frame bathhouse is superior to analogues made of brick or logs;
- walls are not subject to shrinkage;
- the technology allows you to simultaneously finish a bathhouse on a frame basis both inside and outside;
- it takes only a few days to assemble the frame, and several weeks to install heating and finishing;
- you can come up with a lot of options for interior and exterior finishing - from plaster, boards and siding to tile covering;
- all pipes, automation elements and other equipment are conveniently and aesthetically hidden in the wall of the structure;
- the total cost of a frame bathhouse project is lower than in the case of log and brick structures.
From the owner reviews, one significant drawback . This is a high susceptibility to moisture, which accumulates inside the frame during frequent rains and snowfalls. And yet the professionals found a way out. We offer several secrets on how the happy owner of a frame bathhouse can ignore weather conditions and excessive humidity.
Useful: Technologies for floor insulation in a frame house for different types of foundation
Which one looks more aesthetically pleasing?
A structure made from solid logs always looks more advantageous. However, a small light bathhouse can be decorated with original finishing and decorative details. It all depends on the taste preferences of the owner.
Photo of the company ModulStroy (Tolyatti, Samara)
So which one should you choose? Each option is good in its own way. To make a choice, you need to take into account all the information presented above, calculate your own financial capabilities and preferences.
It may also be useful to you: if you are interested in which stove is best for a frame bath...
- Which stove to choose for a bath, which one is better
- Metal furnaces
- The best cast iron stoves
- How to choose the best wood stove.
In addition to frame and timber baths, a popular solution is the structure of foam blocks. The popularity of baths of this type gives rise to questions about the construction of the foundation, insulation and finishing of buildings.
Vapor barrier and thermal insulation of frame baths
Proper vapor barrier will prevent condensation from forming and will provide the opportunity to steam in a frame sauna in winter. For this purpose, specialists use glassine and vapor barrier films between the insulation and the internal lining of the building. Ruberoid is not a suitable material because it smells unpleasant when heated.
The goal of high-quality thermal insulation in a frame bath is low thermal conductivity and tightness to reduce heat loss (but without disrupting air exchange). Fiberglass and mineral wool in this sense will be the best option for insulation.
Operational problems
The negative aspects and difficulties of operation come down to the installation of high-quality thermal insulation and the ability of the building to retain and accumulate heat.
Important! The main heat losses occur due to poor insulation of the floor, ceiling, cracks in window and door openings, and through improperly installed ventilation! An important factor is roof insulation.
If the construction technology was followed and all the nuances were taken into account, it does not matter what technology the construction was used.
Video
To complete the picture, you can watch the user’s opinion; this video will help you draw conclusions.
How to choose wood for a frame steam room
Only dried wood is suitable for building a frame bath. Wood material from linden, larch and aspen has low thermal conductivity and firmly retains the original shape of the frame. Therefore, we recommend that you consider these breeds first.
Please note that for the construction of walls you will need boards 2-3 cm thick . Pine or larch is suitable for external cladding. The internal lining is made of boards with a vertical arrangement.
Advantages of a log steam room
A timber structure is a solid, dense structure that will last a very long time in any climatic conditions. Timber is a type of log used by ancestors in the construction of bathhouses.
Of course, lumber material is not cheap, but if you compare the costs with the irrefutable advantages of this material, it becomes clear that a real powerful wooden structure is more profitable than “liquid” prefabricated structures.
Advantages:
- beautiful appearance that does not require extra costs for finishing work;
- ease of installation - the timber masonry is equipped with grooves necessary for strong fastening;
- speed of construction.
The material prevents the penetration of excess moisture into the holes between the beams, which guarantees the absence of rotting at elevated bath temperatures. A bathhouse made from solid wood compares favorably with competitive materials.
Timber is a lumber that is excellent for a bathhouse because it does not require additional finishing costs, is easy to install, prevents wood from rotting, and is quick to install and stable.
timber
How to build a bathhouse on a frame basis
Pre-design the location of the stove, chimney, ventilation, veranda and select the type of roof.
Foundation and bottom trim
Now about the foundation, lower trim and construction of walls :
- A budget columnar foundation made of asbestos-cement pipes with concrete filling is suitable for a lightweight frame structure. You will need 4-meter asbestos-cement pipes with a diameter of 100 mm and a filling solution made of cement, small crushed stone, sifted sand and water. First, the pipes are cut into equal halves, then inserted into wells drilled with a gas drill (depth 1.5 m; diameter 200 mm). Next, sand is poured and compacted, and at the final stage it is filled with concrete mixture.
- The bottom trim is made from several edged boards with a cross-section of 150x50 mm, nailed together. The logs for laying the floor from the boards are cut into the frame afterwards. Pieces of roofing felt are suitable for waterproofing. For additional strength, the logs and piping are attached to the foundation pipes with metal plates, pre-walled. Finally, the structure is treated with a solution to protect it from rot and insects.
Construction of walls and roofs in a frame structure
When the wood has rested and dried well, the preparation of frame racks and parts of the rafter system for the roof begins. The installation sites for frame racks are marked. The final assembly is done like this:
- Two corner posts and several intermediate ones are mounted.
- Strictly leveled with screws, sheathing is done with oriented strand boards from one selected corner.
- The remaining racks are exposed and sheathed according to the same principle.
A solid structure is obtained by sequentially adding racks and attaching OSB boards . Door and window openings are taken into account immediately.
Construction of the roof
The roof is done as follows:
- All rafter structures are assembled on the ground according to a single template.
- After assembly, they are lifted to the roof one by one, each having its own stand, above which the installation is carried out.
- Before installing the last truss, mark out the shape of the pox sheets for future cladding of the pediment.
- For ease of assembly work, temporary floors made of ordinary boards are laid on the beams.
- A ventilated roof is considered to be the best in terms of functionality, so a special film is laid between the rafters and the counterbeam, and the sheathing is placed directly on the beam.
- One of the most desirable roofing materials is ondulin.
Useful: MDF panels for wall decoration
Finishing a frame bath
External cladding with spruce or pine boards is the best and visually attractive option. The horizontal position of the elements ensures stability and additional rigidity of the frame bath. Sometimes the boards are placed end-to-end with the installation of hydro- and thermal insulation under the sheathing.
The internal lining is made to protect against environmental influences. For the rough ceiling, OSB sheets that were used previously are also suitable. Three layers of insulation will be needed to reduce heat transfer. The walls of the steam room are covered with screen foil, and the remaining walls are covered with glassine.
Next, the boards are nailed face down to the joists; at this stage, you can save money and reuse the scaffolding. The stove-heater is placed in the steam room, and the boiler-heater is placed on the side of the dressing room. For the sake of fire safety, we recommend laying a brick wall between the steam room and the relaxation area.
Moisture resistance
Since frame construction has its own characteristics, the floor under the washing room needs to be done differently.
A separate foundation is required, under which the soil is removed and sand and gravel are poured. In this case, the water goes underground without causing damage to the structure.
Asbestos-cement pipes are used as floor joists and filled with concrete. An edged board is placed on top of this.
A gap of 6-7 mm and rubber gaskets are required between the board.
This design allows you to make the washing room moisture resistant.
Frame-panel structure for a bathhouse: project features
A simple frame made of wooden beams, covered with insulated panels, is a frame-panel bathhouse.
Advantages and Weaknesses
The undoubted advantages of the design are the low cost of materials, speed of construction, ease of construction work, minimal shrinkage, low thermal conductivity and very rapid heating of the material. Of the minuses, it is worth noting the joints between the shields . However, with adequate organization of vapor barrier and mineral insulation, they will not interfere, since the structure will become airtight.
Who is a panel bath suitable for? If you do not have a large budget and are looking for quick construction, this option is for you. The disadvantage is the fragility of the project, only 10 - 15 years, while an expensive log bathhouse will last a lifetime. The structure itself weighs little, so it is placed on a columnar foundation; the pillars are placed at the corners of the building, at the intersections of internal walls and under their edges.
How to assemble a frame-panel bathhouse
Assembling the frame of a panel bath begins with treating the wood with an antiseptic to protect it from rot, insects and fungus. Treating all load-bearing structures and finishing with fire retardants is highly desirable to ensure fire safety. The pillars are covered with roofing felt to avoid excessive moisture.
Next, the frame of the panel bath is assembled in the following sequence:
- base piping;
- load-bearing racks;
- installation of the top trim and ceiling;
- wall cladding (in layers - internal cladding, wooden frame, vapor barrier, insulation, water and wind insulation and external cladding);
- roof.
If you study the reviews of owners about frame-panel baths, you will find a lot of positive impressions. Just a few days for assembly, the efficiency of the stove with sufficient power, the possibility of purchasing a ready-made frame-panel structure - these are the main positive aspects that the owners of such baths talk about.
Flaws
In addition to many advantages, when constructing a frame building there are also some disadvantages:
- The construction of the building itself requires little money compared to other buildings, but it requires considerable cash injections for finishing and insulation (insulation may be inexpensive, but membrane films also cost money;
- The process of closing the insulated frame should be completed within 1.5 - 2 weeks (or even faster, until the insulation gets wet and is not torn by the wind);
- The impossibility of using inexpensive cotton wool and polystyrene foam for insulation (this is a plus about environmental friendliness);
- Finishing with slabs is not recommended in most cases; a ventilated façade is needed.
High cost of finishing
As described earlier, despite the seemingly cheap construction of a bathhouse at first glance, its finishing requires significant costs. Finishing, both external and internal, is the most expensive of the entire process of building a frame bath.
Requirements for the quality of insulation
The disadvantage of the “frame” is the impossibility of using cheap materials as insulation. Only high-quality and therefore more expensive insulation options are suitable.
We also recommend reading the following materials:
- Insulation of the walls of a frame bath;
- Insulation for the walls from the inside and what kind for the steam room;
- Which insulation is better, and also about foil and foil.
Speed Requirements
The construction takes a little time from the developer, but requires proper treatment (the insulation must be closed, otherwise it will get wet - as a result, you will have to buy it a second time, since it can be easier to throw it away than to dry it).
Ventilation requirements
Ventilation is simply necessary for frame construction. Ventilation maintains the necessary microclimate in the building at any time of the year. Unlike hygroscopic wooden walls, frame walls with their vapor barrier create the effect of a “plastic bag” in the bathhouse, similar to a greenhouse or greenhouse. It quickly becomes hot, but at the same time stuffy, you can simply suffocate if there is no ventilation.
We recommend reading about ventilation: in the steam room, diagrams and design, how to do it correctly.
Vapor barrier requirements
The bathhouse requires masterful work with membrane film. If the insulation is carried out with breaks or the joints are poorly sealed, the insulation will get wet and simply stop working.
Shrinkage
The insulated frame must be “closed” within two weeks. The actual shrinkage of raw lumber or “natural moisture” may take a slightly longer period. When the frame boards dry out, construction defects may appear: cracks, film breaks, and cold bridges may appear.
Weakness to wind and snow loads
Despite the fact that the frame is resistant to seismic activity, it is weak against snow and wind loads. The consequence is that the frame should be built in certain areas of the country where these weather conditions are least likely to manifest themselves or allowances should be made for them, which will increase the cost
This disadvantage should definitely be taken into account by everyone who wants to build a frame building.
Fast cooling
Despite the fact that the frame warms up faster, it cools down no slower than its “brothers” (stone, wood), but rather even faster. The reason is the same low heat capacity. The beam, log, stone must first be heated, while the “plastic bag” of the frame does not heat up, but only the air in it heats up. But even when the furnace stops, this air cools down quickly (after all, we will do ventilation, where without it, see above), and massive traditional materials can release the accumulated heat for a long time.
When choosing, you should take this fact into account.
Wooden beam
The use of wooden beams reduces the cost of the bathhouse. An additional expense item may be the exterior decoration of the building.
Solid profiled timber is produced in a factory. The log, passing through special equipment, acquires a given shape and four edges. The walls of such a bathhouse have low thermal conductivity; it will warm up well and quickly in winter.
A structure made of timber also needs a year to shrink, which can amount to 10%. To prevent deformation of the elements during shrinkage, the walls are carefully caulked.
The properties of timber and logs are approximately equal; the choice is dictated by aesthetic preferences and financial capabilities.
Briefly about the main thing
When deciding what kind of bathhouse should be - made of timber or frame, what to choose so as not to go beyond the budget and not infringe on personal preferences, it is necessary to take into account the following series of criteria:
- Estimated amount of expenditure.
- When will the operation take place - in summer or winter.
- What are the terrain conditions?
- What are the parameters of the future construction - dimensions, arrangement, design.
- When will construction be completed and operation begin?
Frame baths are built easier, cheaper and faster, but safe, good insulation can cost a hefty sum. An analogue made of timber takes longer to build, but it does not require insulation, and it can do without finishing. A favorable healing microclimate is created inside such a bath.
