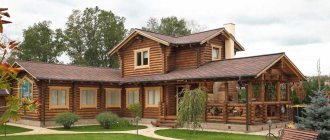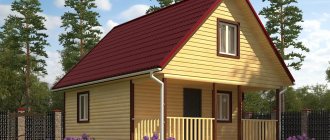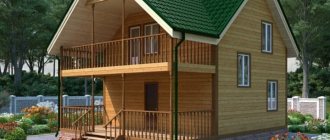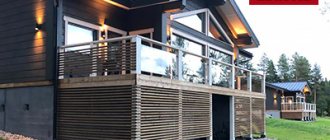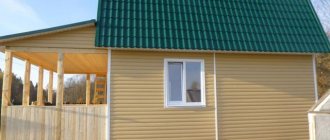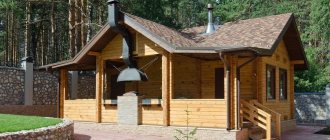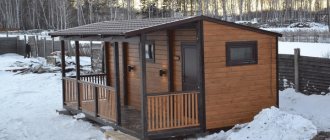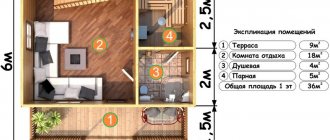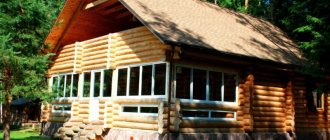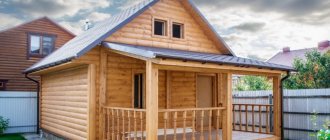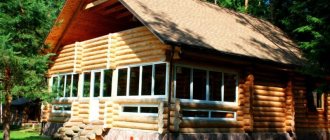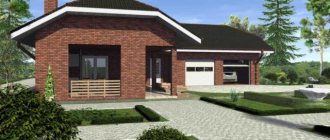Projects of two-story baths: convenience and comfort
Today, many summer residents and owners of country plots prefer not only to wash and steam in a bathhouse, but also to relax.
And full-fledged leisure is impossible without comfortable conditions - the presence of a bathroom, kitchen, living room. Projects for two-story baths involve combining several functions. Two floors – practical for small areas
More recently, bathhouses have come into fashion, where a complete bathhouse complex, a bathroom and a kitchen are located on the ground floor. And on the second there are full-fledged living quarters - bedrooms and a living room. Why build two one-story houses on a plot and leave less free land for a garden when you can build one.
Video description
Friends, today we are conducting an experiment... as they say, not in words, but in deeds!
Are you asking us what material is best to build a house from? How to avoid mistakes in construction, etc. We address your questions to builders and experts, but this time we acted more radically. In general, the selection of material for a bathhouse depends on the wishes of the owner of the construction site and his assessment of the importance of one or another criterion.
Before starting construction and choosing a project, it is necessary to determine the size of a two-story bathhouse. Dimensions depend on several factors:
- Is the bathhouse a separate building or an extension to the house?
- The area of the suburban area and the amount of free space.
- The number of people who will use the bathhouse.
- Thickness of walls and partitions, insulation and finishing.
- Planned premises, their number.
Advantages of two-story baths
Photo of a full-fledged living room on the second floor
When starting construction, you need to carefully approach the choice of project. If the area of the plot does not allow for the installation of several outbuildings and a residential building, then a two-story bathhouse is an excellent solution.
It has a number of advantages:
- It takes up less space on the site, but it is more functional and accommodates more rooms;
- Low heating costs for the second floor - hot air from the steam room rises and heats the rooms;
- The building has a presentable appearance;
- You can install a small pool inside, just find a place for it.
Numerous projects of a two-story bathhouse also require the presence of a full-fledged communications system. That is, you can live in a house, if not permanently, then for a short period of time, including in winter.
Features of communications placement
The price of such a project depends on the level of staffing
The utility system is very different from that applicable to a regular bathhouse or house.
Many factors are important here:
- Organization of ventilation of the second floor;
- Heating installation - most often radiators are used, evenly installed in the rooms. They can operate either from an electric boiler or from a sauna stove when it is not in use;
- The drawing must assume the presence of a boiler room.
The design of a two-story bathhouse with a terrace provides that the bathhouse complex, located on the ground floor, is adjacent to the garage and has a common wall with it. A mandatory element is an internal staircase between floors.
Bathhouse with a small terrace
Note! To get rid of wastewater, you need to install a septic tank or connect to a collector. If sewerage is located close to a drinking water source, it will pollute it with waste.
Video description
Also, a two-story turnkey bathhouse can become a full-fledged recreation complex.
Example in the video: The area occupied by the building may vary, it depends on the budget, but in any case, with proper management of the resulting space, you can get a comfortable, cozy, multifunctional corner for relaxation at the highest level.
If you have a limited budget, a bathhouse project with an attic will help you save money. If it is possible to build a massive building, then you can combine a traditional Russian bathhouse with a sauna, place a swimming pool nearby, and use the terrace as a place for gatherings.
Stages of construction of a two-story bathhouse
You can assemble a bathhouse with your own hands
Once a suitable location has been selected on the site, it is time to begin multi-stage construction. It must be approached very seriously and responsibly, strictly observing technology. After all, the bathhouse is built for more than one year and must be assembled correctly.
Construction includes the following mandatory stages:
- Design. The durability of the structure will depend on compliance with all standards and requirements;
- Carrying out preparatory work and selection of building materials. Wood for a bath should be well dried and treated with protective compounds, and not have resinous areas or knots;
- Construction of a foundation - strip or columnar. It is laid to the depth of soil freezing, the type depends on the material. The design of a two-story frame bathhouse, due to the lightness of the structure, requires, for example, a simple columnar foundation made of asbestos pipes;
Basis - asbestos pipes
- Assembly of the log house on site. The work proceeds according to the numbering indicated on the logs, profiled or glued beams;
- Preparation and installation of the roof;
- Insulation of the floor and walls in the bathhouse using jute, hemp or flax;
- Installation of a chimney, taking into account indicators such as corrosion resistance and fire resistance. Ensuring full traction is also important;
- Doors and windows to the bathhouse are being installed. For safety reasons, all doors must open outward;
- Treatment of the bath with impregnation, which prevents fire and the appearance of insects that can damage the wood;
- Interior finishing of premises – installation of a heater, finishing of a bath complex, decoration of living rooms.
Project of a two-story 6x6 bathhouse with an attic
Decor tips
The final and most enjoyable stage in arranging a bathhouse extension is undoubtedly its decoration. Depending on the style, paintings with views of nature or floral panels are suitable for decorating the walls.
You can place tubs with live plants on the floor of the spacious veranda or plant climbing plants - roses, clematis, wild grapes - under unglazed openings. Climbing perennials will eventually cover the veranda and become a natural protection from the bright sun. The most unpretentious plant in this regard is wild grapes. It does not require special care, and its leaves will delight you with bright red shades until late autumn.
Don’t forget about the evening decoration of the veranda. In addition to conducting electricity, you can also take care of alternative light sources. Decorative lanterns, night lights and solar-powered lamps are suitable.
For an overview of the bathhouse with a veranda, see the following video.
Two-story bathhouse made of foam blocks
Bathhouse made of foam blocks
A two-story bathhouse made of foam blocks is somewhat inferior in environmental friendliness to wooden log houses.
However, it has some advantages:
- Quickly erected;
- Has light weight;
- Not afraid of fire;
- Interior finishing is easier than in buildings made of brick or concrete.
Project of a two-story bathhouse 5x8 made of foam blocks
The instructions for the building material indicate that it is not necessary to build a strong foundation. The tape version is suitable, since the structure is light in weight. To protect the structure from moisture coming from the soil, roofing material is used. The external walls of the building definitely need finishing, since foam blocks are not decorative materials.
Note! A stove for a bath made of foam blocks will suit any stove. You can buy a ready-made one in a store or build a heater yourself from bricks.
First, carefully consider the building plan
A two-story bathhouse is an excellent option for those who want to combine comfortable relaxation and hygiene procedures in one place. No shower cabin can replace bath procedures.
Selection of materials
Currently, renovation specialists offer a large list of materials suitable for finishing two-story bath structures. At the same time, the vast majority of consumers traditionally choose different types of wood. It is the wooden base that is most often used in the construction of these structures.
Most often, simple timber is used for finishing. This material is environmentally friendly and can be used to create a beautiful and harmonious room design without much difficulty. A similar option to timber can be a base made of logs - it has practically the same important properties and qualities.
Foam concrete is often used in the construction of two-story baths - this material is gaining increasing popularity among buyers.
Although it is inferior to wood bases in terms of environmental friendliness, it still boasts important positive qualities:
- has high fire resistance;
- has a light weight;
- allows for easy installation.
It should also be noted that this material does not require a super-strong foundation; a conventional strip base is sufficient for it, because the foam concrete structure is quite light in weight.
It is worth noting that if foam concrete is used in the construction of a two-tier bathhouse, additional external finishing of the structure will be required.
This type of product is not decorative; it is not suitable for decorating such structures, either inside or outside. Otherwise, the design of the environment will be too ugly and uninteresting.
Currently, many consumers give their preference to decorating bath structures using siding. Some repair experts note that this material can attract consumers not only with its beautiful aesthetic appearance, but also with its low cost.
Another popular material for the exterior decoration of two-tier baths is brick. Such a foundation will be quite strong and will be able to serve its owners for many years.
Two-story bathhouse: choosing projects for construction with your own hands
What and what type of bath should I use? After all, for their construction they use all kinds of building materials, for example, brick or various ultra-modern wall blocks. At the same time, traditionally the most popular wood in Russia is wood, which has an unrivaled combination of mechanical, thermophysical and environmental properties. And if, when choosing what to build from, you are considering projects of two-story bathhouses made of timber or logs, then you will also get a solid, multifunctional building that can be quickly erected with your own hands.
Foundation type
Two-story baths have a greater total mass than one-story baths, and therefore require the construction of a more powerful and buried foundation. Especially if the bathhouse is built from fairly heavy material.
Baths of two residential floors today are a tribute to the modern world, which is increasingly striving for practicality and comfort. And you can build almost any type of two-story bathhouse with your own hands: we have projects and clear instructions on our website. All that remains is to purchase the necessary building materials and furniture. After all, such buildings have long been erected by the owners themselves - without the expensive services of construction companies.
We present to your attention some projects:
Why build a two-story bathhouse?
Of course, the bathhouse can be standard, without add-ons, or with an attic. It can be attached to the house or placed as an independent object. However, a detached two-level building in terms of the area occupied on the site does not differ in plan from a one-story building, but at the same time it is more functional. For example, if there is a bath complex with a steam room, washing room, relaxation room and bathroom downstairs, then the upper rooms can be used as a cinema hall, billiard room, workshop, bedrooms, and an independent area can be allocated for each of them.
A bathhouse with a second floor, even compared to an attic one, will have much more usable space due to the full-size additional floor. After all, the problem with equipped under-roof spaces is that they use only part of the area of the upper level. Its 100% development is almost impossible, since the geometric parameters of the roof always impose certain restrictions. If the walls of the 2nd tier are erected in full or, at least, in a half-story version, then there is no such problem, and the variability in the arrangement of the area increases. In addition, the attic space is preserved, which can be made unusable or usable at will, thereby increasing the useful volume of the building.
In other words, a two-story bathhouse can successfully replace a country house, for relaxation with the whole family, or be suitable for permanent residence.
Feasibility
If we succinctly express the feasibility of such a development option, we should also pay attention to the following points:
- it allows you to use the territory of the land plot more economically, due to which, for example, you can expand the recreation area or garden;
- Of course, its implementation will cost more than a one-story one, but the useful area of the structure will almost double. At the same time, the final cost of the project, additional building materials and payments to workers rises only by 25-40%, and the two-story layout will have much more functionality.
- When zoning the internal area, you should take into account that in fact its intended use will be influenced by the staircase structure, subtracting 3-4 m² from the usable area at each level.
Roof structure
Construction of the roof is the last stage of external work during the construction of a bathhouse. The roof for a bathhouse is a fairly simple design, so it can be erected without the help of professionals. A rolled roof made of sheet steel, turf, tiles or slate sheets is suitable as a roof for a wooden bathhouse. The next question that needs to be answered is whether the roof will be double- or single-pitch.
If the bathhouse is adjacent to the house, then the roof will definitely be pitched. More often the roof is simply flat. A gable roof is more expensive, but it allows you to equip the space under the roof as additional rooms. The angle of inclination of the slope is determined by the owner’s preferences, financial capabilities (the higher, the more expensive) and varies from 2.5 to 60 degrees. A large angle of inclination is good because snow in winter does not linger on such a roof, rolling down. However, a high roof is not recommended in areas where strong winds blow.
Features of the construction and arrangement of a two-story bathhouse
Despite the obvious advantages of a two-level bathhouse and amenity complex, the developer will have to solve a number of technical problems that are absent or less complex in simple single-level structures. In particular, one should take into account the specifics of communications, which are more difficult to install, and also impose more serious requirements on load-bearing structures.
- Thus, projects for two-story baths often include a terrace or an external balcony, which somewhat complicates both the layout and the strength elements of the building. Therefore, the location of target rooms and break rooms requires careful consideration at the initial design stage.
- The interfloor ceiling will require careful heat and vapor barrier, since heating several rooms on the second floor with the heat generated by the steam room, as is sometimes achieved for attics, will still not be enough.
- A two-story bathhouse, even made from timber or logs, will no longer be able to be placed on point surface supports, and on heaving soils a buried strip or pile foundation will be required.
- If it is quite simple to provide the first floor with heat by heating the rest room and shower room directly from the stove of the adjacent steam room, then for the second floor you will have to make additional flue stove ducts or take care of a separate heating system. This could be separate water heating circuits or even the installation of a boiler or fireplace. In the case of a fireplace or boiler (solid, liquid fuel, gas), their chimneys are built separately from the stove. It is not uncommon for the upper rooms to be heated by an electric boiler, or for the entire bath and household complex to be equipped with a furnace room.
- Ventilation networks should be developed both below for the washing-steam part, and additionally for the upper tier. Living rooms will require a separate system. It is advisable that it be thought through by a specialized specialist.
If you are planning a bathhouse with a residential second floor, then it is unlikely that you will be able to get by with a simplified wastewater disposal scheme. To prevent wastewater from the bathhouse, and especially from the bathroom, from getting into the nearest individual sources of drinking water intake (well or borehole), it is recommended, if possible, to connect to a centralized collector or install an autonomous sewage treatment plant (septic tank, SBR reactor).
Choosing two-story bath projects
Is it worth spending time and money on the project?
When developing a project, almost every little detail is taken into account - this is the square footage of the site being built, the type of soil, the total area of the building, its location, the supply of communications, as well as numerous other components. At the same time, the ready-made design package includes not only space-planning solutions for the structure of the building, but also the most detailed specification of all construction and finishing products. Having well-written documentation in hand, the developer always knows how much building material is needed to complete a certain job, its price and even the cost of the work itself. In addition, before purchasing materials, you can easily analyze the market to compare prices from different suppliers, choosing the most profitable option for yourself.
Today, projects of two-story baths made of timber, logs or other lumber can be easily ordered from a variety of private and government organizations. Of course, individual development will require additional financial costs, however, you will receive all the benefits of owning working documentation that have already been mentioned. In addition, you always have the opportunity to purchase only part of the project package, which will be cheaper. For example, at a price of 180-200 rubles/m2 without the engineering section, you will receive:
- layout, four-sided appearance, facades and sections;
- plans for beams, rafters, foundation roofs and floors;
- summary specifications;
- scattering or clearing.
The most budget-friendly method is to search and download a two-story bathhouse project on the Internet for free. Naturally, it will not talk about an individual approach and detailed calculations, but taking it as a basis and adapting it to your needs, the output will be completely working documentation for private use, adapted for DIY construction. As a result, you save a decent amount of money, although it will cost you a lot of intellectual energy and personal time.
Typical design solutions for baths with 2 floors
Whether they are original designs or standard solutions, two-story bathhouses made of timber or logs can be conditionally classified into one of two types:
- The so-called “house-bath” projects.
- Large projects where the second floors are provided for comfortable pastime or relaxation.
Residential house-bath on two floors
Such projects are designed for year-round habitation of families owning small plots of land. Therefore, they are often not the most compact, since, first of all, they must accommodate all the necessary living and auxiliary premises, and the washing-steam area can act as an additional option for a comfortable life.
Typically, on the lower level of the building there is a full-fledged self-sufficient bath complex with a steam room, shower, toilet, relaxation area, possibly with a swimming pool or plunge pool. In addition, there may also be an extensive kitchen with a living room - their presence and size are determined by the potential of the area and the requests of the owners.
In a bathhouse with a residential second floor, it is necessary to plan a hall or at least a small dressing room, from which you can climb the stairs to the upper tier, where there are sleeping rooms, guest rooms, a children's room, and preferably a bathroom. Often a remote terrace or balcony is created. Such layouts are especially preferable for a large family that gathers in the evening over a cup of tea in the fresh air, discussing the events of the past day, admiring the surrounding landscapes. The advantage of a terrace is that it does not take up additional space on the site, like a gazebo built separately.
There are also projects for the construction of two-story baths, which offer terraces with sliding external walls. The highlight of this layout appears in the summer, when one of the terrace walls can simply be moved to the side, creating an open veranda.
Bathhouse with two floors for relaxation
According to this project, the lower level of the building is completely dedicated to a bath area, including a traditional washing room, steam room and a relaxation room for a large company. Perhaps there will also be a swimming pool, a gym and a small kitchen. From the rest room it is convenient to have access to a veranda or terrace with a barbecue.
The upper level, just like in the bath house, is equipped with sleeping rooms, but they are no longer a priority. Their purpose is more likely to be a guest one, for friends or relatives. The 2nd floor of the relaxation bath may include additional recreation rooms, for example with billiards or a library and access to the terrace.
It is obvious that projects of the second type are intended for people who already have housing, as accompanying architectural forms for arranging not the smallest territories. However, they are quite suitable for seasonal residence by owners of plots of several hundred square meters.
Why problems arise
First of all, you need to decide whether a bathroom is needed in the bathhouse. Maybe it’s easier to run to an existing toilet if necessary? This issue must be resolved taking into account all the features of the bathhouse itself and its comfort.
In most cases, the need for a toilet inside a bathhouse is quite urgent. As a rule, private areas are fenced off with an openwork or mesh fence, which does not allow you to run to the toilet undressed, and getting dressed and undressing spoils the entire bathing procedure. If the bathhouse is used in the cold season, then it is generally difficult to do without a warm internal toilet, especially during a leisurely process with relaxation in the relaxation room.
The bathroom is more suitable for a large bath or sauna with a relaxation room
What is the problem with placing a toilet in a bathhouse? The following circumstances can be highlighted:
- The need for a completely isolated area. Even taking into account the small dimensions of the bathroom, it is quite difficult to find additional space in a small bathhouse.
- Increased requirements for sewerage discharge. While wastewater from a bathhouse can be discharged into the soil through drainage wells, this cannot be done with toilet sewage. Feces must not be collected in pits or transported through chutes. They should be immediately collected in storage tanks or discharged outside through pipes. In this case, hydraulic locks are required that can eliminate odor.
- Ventilation. The role of ventilation is increasing, and in the bathroom it should have a forced exhaust character.
- Isolation. Water vapor should not penetrate into the toilet, which will condense on the structural elements. In addition, increased air temperature is also undesirable, because This all stimulates the spread of odors.
Let's sum it up
Projects of two-story baths made of timber or logs can be implemented using any traditional or modern technology. Both timber with natural moisture, profiled or glued, as well as “raw” or rounded logs are suitable for them. Each of these materials has its own advantages and certain disadvantages, which are described in more detail in the articles “We build bathhouses from various types of timber with our own hands,” as well as “How to build a bathhouse with your own hands: installation features.”
By choosing a bathhouse with a second floor, you get:
- savings, since in a small house, not only a bath complex, but also living quarters can be freely accommodated. Material costs are also reduced due to the fact that a separate structure is not erected for the steam room;
- presentable appearance of the building, especially with a remote terrace on the second floor, in comparison with a one-story bathhouse;
- a two-story bathhouse, even on a summer cottage, occupies a minimum area of the territory. It can save space, for example, for building a swimming pool. At the same time, it can be located in the open air, located under a light canopy, or serve as a logical part of your bath and health complex.
Design solution
Information. The design of the building must be taken into account in the project. And this is understandable, because today a bathhouse is not only a room for performing hygiene procedures. It is also a place designed for relaxation and wellness treatments.
This means that the aesthetic appeal of a bathhouse complex is as important for a modern person as the functional side of a bathhouse. How to decorate the interior space and what to cover the exterior walls with is a purely individual question. However, there are also projects that are suitable for everyone without exception.
Beautiful designs of a two-story bathhouse
The countless benefits that come with using saunas make them popular among homeowners who want to enjoy relaxing, healing, and revitalizing effects in their yard. Considering that the models available on the market can cost several thousand dollars, it would be a good idea to build one yourself with less investment.
Everyone can independently satisfy their requirements to create a unique and beautiful bathhouse on two floors. Therefore, it is important to know what beautiful designs for a two-story bathhouse exist.
Peculiarities
There is a huge range of two-story baths that you can build yourself. Some people love the idea of creating their own sauna entirely from scratch using someone else's designs, and it's a truly unique experience that means the sauna design can be customized.
When starting construction, it is necessary to carefully consider the projects, then make the right choice.
A two-story bathhouse takes up less space on the site, it is functional and accommodates more rooms than a one-story one.
With such a bathhouse, you won’t have to spend a lot of money on heating the second floor - hot air from the steam room rises and heats the rooms. It is impossible not to note the presentable appearance of such a bathhouse.
You can install a small pool inside, just find a place for it.
Numerous projects of a two-story bathhouse require the presence of a full-fledged communication system. That is, you can live in it like in a house, if only for a short time, including in winter.
External sauna
Traditionally, the bathhouse was a separate outbuilding outside the house, so there are many designs for bathhouses separate from the living space. An outdoor sauna may end up costing a little more due to weatherproofing and possibly water and power wiring.
On the other hand, an outdoor sauna easily allows you to install a wood stove for a traditional sauna.
Indoor sauna
A sauna can easily be located in a basement or attic. However, if you build an indoor sauna next to the bathtub, you can use the bathroom shower as a convenient changing room.
Two-story baths can vary in size from 3 x 4, 4 x 4, 6 x 4 m for one person to 10 x 14 m or more for 8 people. Most home saunas are 6 by 9 m with a ceiling of 7 by 8 m.
To choose the most suitable design for a two-story bathhouse, you need to determine the additional functions that the sauna will perform.
In addition, the following information must be taken into account:
- the maximum number of people who will be in the bathhouse at the same time, and the planned size of the premises;
- type of soil and terrain of the site (the type of foundation built will depend on these data);
- the number of buildings on the site, as well as their placement;
- the need to build a balcony, terrace or veranda.
Depending on how many people will visit the bathhouse, you need to determine its size. For a family of 4-5 people, a small two-story building will be enough.
If you do not plan to equip a full second floor with several rooms, you can choose a bathhouse with an attic, the design of which will allow you to double the usable area at minimal cost.
For periodic relaxation of company guests, or if you need to live in the house for more than a day, you need to plan the construction of a more spacious sauna with several rooms on the second floor, where you can equip a relaxation room, a bedroom, a room with exercise equipment, a billiard table or a tennis table.
The location of a mini-SPA bath salon on the second floor is considered increasingly popular - for this you will need to decorate the interior in a style suitable for complete relaxation. In such a corner, which perfectly complements the steam room and washing, you can equip the entire relaxation complex, create a massage table or vibrating massagers for relaxation.
For an indoor sauna, you can make the same floor as in the bathroom. If the bathhouse is outdoors, you will need to lay a proper concrete foundation. Steel frame walls can be constructed from timber. Sauna walls are usually made of spruce, aspen, alder, beech or cedar.
Foam blocks
The most popular is a two-story bathhouse made of foam blocks. It is somewhat inferior in environmental requirements to wooden log houses.
However, it has a number of advantages:
- easy to install;
- is light in weight;
- not afraid of fire;
- interior decoration is lighter than in buildings made of brick or concrete.
Log sauna
This is an old Russian type of bath with many advantages: warmth, dryness, interesting appearance. The logs are, of course, round, it is important to make a real bathhouse, beautiful, durable, with tightly packed logs, carefully treated with antiseptic compounds against fungus and rot.
This material is suitable for a bathhouse with a veranda on the first floor.
When choosing logs, special attention should be paid to the fibers in the wood - they should be straight, not curved, otherwise the log may crack during shrinkage or will crack after shrinking.
There are three types of timber:
- Simple . One of the most inexpensive, with a not very good appearance, and therefore it is used in cases where the building is planned to be covered inside and outside with another cladding (for example, siding). As a rule, such baths are built if there is already a house on the site, and it is necessary to “adjust” the architectural appearance of the bath with the main building.
- Profiled . It can be simple or glued - the difference between this type is the cross-sectional shape and connection features: manufacturers leave grooves and spikes on the working surfaces of the profiled beam (based on the principle of tight locking joints). A special feature of this type of beam is that there is no need for additional joint sealing or gaskets.
- Glued . Its cost is slightly higher than usual - along with this, the glued version has certain advantages: high speed of installation, a “ready-made” appearance of the bathhouse that does not require additional finishing, pre-impregnation with antiseptic compounds, fire resistance and resistance to precipitation.
The most “convenient” to work with is glued timber - it meets modern safety requirements, is fire-resistant, moisture-resistant, and is not afraid of large temperature fluctuations and insect pests.
The design of the bath depends on the type of sauna, namely: traditional or infrared. The choice depends on the tolerance to hot air and the therapeutic effects the owner is looking for.
A traditional sauna operates using a wood-burning heater that heats and transfers heat into the air, thereby raising the temperature inside. Traditional units limit their therapeutic effect by relaxing your body and causing it to sweat to rid itself of toxins.
An infrared sauna is based on infrared heaters made of ceramic or metal on infrared lamps that create infrared radiation similar to the heat of the sun. Unlike the traditional one, which creates hot air, it creates heat that is directly absorbed by the body without raising the air temperature too much. These units include a wide range of benefits such as better blood circulation, a stronger immune system, a healthier heart and more beautiful skin.
While traditional saunas use large amounts of heat and steam to create an appropriate environment inside, modern saunas tend to favor an infrared heating system.
They are easy to use because they operate at lower temperatures and are dry saunas, so they do not have the bacteria and maintenance problems associated with using water and steam.
Two-story baths vary significantly in appearance; it is worth taking into account both the architectural features of the building and the features of the landscape.
This will allow you to most conveniently plan your future project:
- place the bathhouse on the site, taking into account its size and features;
- it is important to choose a design that is in harmony not only with the house, but also with nature and the environment;
- choose the most attractive design for the whole family;
- it is important to find interesting architectural solutions.
Baths with terrace
As a rule, this is a continuation of a room measuring 3x4 m, which opens to the open air. Such projects are preferred by large families in order to gather in the evenings to discuss the events of the past day with a cup of tea or coffee. In addition, terraces save several additional square meters of land, which will be occupied by a separate gazebo.
The only drawback of the broken terrace adjacent to the bathroom is the impossibility of equipping a barbecue area. There should be two entrances to the terrace (especially on the terraces of the first floor of the building) - from the street and through the bathhouse, where the base of the column (or pillar) should serve as the basis for the terrace. There are projects of two-story baths with terraces that have sliding walls and fences. The highlight of this design is that in the summer one wall of the terrace can be removed, pushing it towards the “sliding” gate. The owners receive a full-fledged closed veranda, which can be opened if desired.
Style directions
The veranda under the same roof as the bathhouse assumes the unity of the composition of the entire structure and is a continuation of the bathhouse interior. If the bathhouse is designed in the style of Russian classics, then a wooden veranda with carved railings and pillars, timber furniture, embroidered pillows and tablecloths will complement the unique flavor of the country style.
A more austere version of country - chalet, implies calm luxury and elegance of the interior. For this option, full glazing, sun loungers for sunbathing, and a tea table of modern design are suitable.
Oriental style gravitates toward exotic decorative elements; low couches and a table, bright pillows, and Chinese or Japanese-themed decorations would be appropriate here. The multifaceted or semicircular shape of the veranda will add special chic to this style.
For eco or ethnic style, wicker furniture made of natural or artificial rattan, wicker partitions for openings of an open veranda, and elements of flora in the interior are suitable.
In the southern regions, where there is plenty of sun, the veranda can serve as a place to relax in the shade and coolness. Mediterranean country or simply a marine theme would be especially appropriate here. Cool blues, cyan and white tones will not attract the sun's rays too much, creating an atmosphere of freshness and sea breeze.
