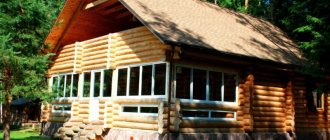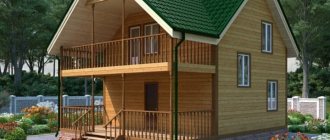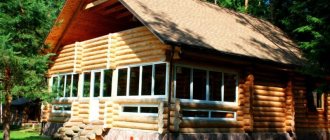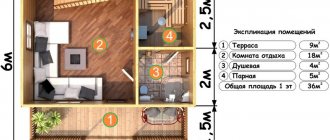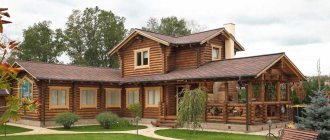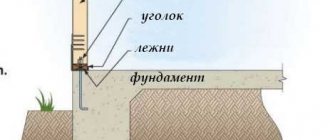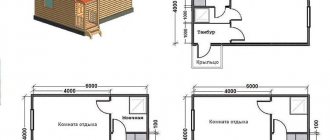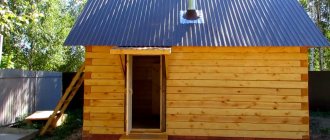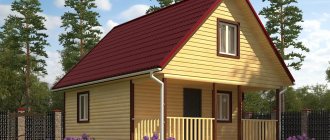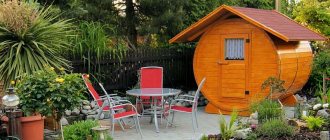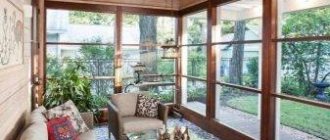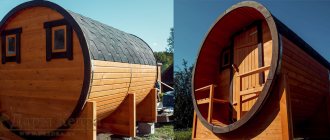A bathhouse with an attic belongs to one of the types of country houses. These baths are especially popular in small gardens and summer cottages, since they can be used not only for their intended purpose, but also as a living space.
Ready-made project of a frame bath with an attic and a veranda
An example of cladding a frame bathhouse and attic with boards
Advantages of a frame bath
Such buildings have many advantages and are considered in demand today.
- Inexpensive price.
- Economical
- Long service life.
- Fast installation and construction.
- It can be erected at any time of the year.
- Possibility of construction not only on level ground, but also on difficult terrain.
- Possibility to choose construction on a pile foundation.
- Large selection of finishing and building materials.
Ready-made standard bathhouse designs, where to order
The simplest correct solution would be to order a finished project from a company specializing in this particular area. The development of project documents requires a professional, qualified approach.
Project of a frame bath with a terrace
A project developed by professionals from the company to which a person turned for help carries a number of undeniable advantages. Among them are the following advantages:
- Long service life of the future facility. This is possible due to the fact that during the development of the project all the loads exerted on the frame of the building during its operation will be calculated.
- Selection of the correct building material based on the same calculations of loads on the bathhouse frame. Diagram of the structure of a frame bath with the names of the elements
- Drawing up an estimate. Competently drafting it helps to significantly save money and at the same time prevent unnecessary waste of materials for construction.
- Registration of the finished building with the cadastral organization. There are no difficulties in its implementation.
- A professionally developed project increases the cost of the finished bathhouse if it is sold along with the house on the secondary real estate market.
The second way to purchase a finished project is to receive it together with an assembled frame-type bathhouse kit.
It consists of thermal wall frames (sometimes sip panels), roofing materials, floorboards, timber for mounting the frame, components of fastening elements, and accompanying documents.
Variant of the design of a bathhouse covered with metal tiles
The list of documents should include the design of the bathhouse itself and detailed instructions for assembling the structure. All documents must comply with safety rules for the construction of frame structures. In this case, during the process of assembling the bathhouse, all that remains is to follow the attached instructions and observe all safety rules. Watch the video: an overview of the project and construction of a 4x5 frame bathhouse with an attic.
The difference between a frame bath and a log bath
In appearance and internal structure, a frame bathhouse is similar to a timber bathhouse.
However, frame construction has its advantages:
- During construction, it is much more cost effective than a log bathhouse.
- Over time, timber cracks due to weather conditions, loses its appearance, and is susceptible to insects and mold.
- The lining of the frame bath is made from a block house and does not lose its appearance.
- Lightweight construction, no load on the foundation, like a log structure.
- Less time is spent on construction.
- The steam room uses clapboard wall upholstery, which is not afraid of temperature changes.
Fire-resistant materials are used, which allows the heat to stay inside for a longer time in a bathhouse than in a log building.
Types of frame bath projects
All projects of frame baths with attics are similar to each other and they differ mainly only in their sizes.
Project of a wooden bathhouse with a canopy
The main and most popular types of projects include:
Project of a frame bath with an attic size 6*4
This type of project falls into the category of compact buildings. The bathhouse takes up relatively little space. But at the same time, it has everything: a washing room, a steam room, a finished dressing room, a relaxation room, a spacious attic, that is, everything that should be in this bathhouse project. It is preferable to make the roof here gable. This makes the attic room even more spacious.
Option for planning a bathhouse measuring 6 by 4 All internal partitions, without exception, are made of frames. Lining is used to cover partitions and walls indoors. For the walls in the paired compartment - aspen lining. If desired, such a bathhouse can become a small but cozy country house.
Project of a frame bath with an attic size 6*6
This type of project, among many others, has gained the greatest popularity, as it has its undeniable advantages:
- Low cost. This is possible due to the absence of overpayment for extra cubic meters of wood.
- Only profiled timber is used for construction.
- Variety of building configurations. The timber can be processed relatively easily. Figures of any shape and size are cut out of it. The load-bearing capacity of the structure does not suffer at all.
Layout of all floors of a frame bathhouse with an attic 6 by 6 meters. Such a bathhouse does not require additional work related to the external decoration of the walls of the building. This allows you to significantly save money and not waste extra time.
Foundation for a frame bath
To build a high-quality and budget frame bathhouse, you need to decide on the foundation. Depending on the availability of communications on the site, the required foundation is selected.
Foundation types:
- Pile.
- Pile-grillage.
- Tiled.
- Tape.
The strip foundation is considered the most popular for construction.
Reasons for choosing these types of projects
There are a number of reasons why a person prefers such designs of buildings with an attic floor. These include:
- Convenience of the building. Bathhouses with attics are ideal for those who begin building a house on the site on their own or by hiring a special team of builders. In this case, the bathhouse performs two functions. This is a place for taking water procedures and a place for permanent residence.
- This building with an attic can be recommended for those who like to host many guests. In this case, the attic can be turned into a guest room.
- A bathhouse with an attic is ideal for those who like to visit the steam room with whole groups. Here the attic serves as another room for leisure activities.
Step-by-step construction of a frame bath
Construction takes place according to the standard scheme: foundation, base, wall and corner posts, ceiling, roof.
Stages:
- Choosing a location, clearing the land of unnecessary debris and trees.
- Marking and pouring the foundation.
- Work on laying and tying timber onto the foundation. IMPORTANT: before laying it is necessary to put roofing material for thermal insulation in 2 layers.
- Laying floor joists, pouring expanded clay to insulate the floor.
- Installation of racks is done using the lower and upper trim. It is important that the distance between all logs is maintained equally.
- Formation of the ceiling. The top boards are cut into the ceiling beams, and the boards are laid on top. Cover everything again with roofing felt 2 times, make a double sheathing. Tiles on top.
- Frame covering, inside and outside.
- Installation of windows and doors.
Independent work on the project
If you start working on creating a bathhouse project yourself, you may encounter a number of unforeseen difficulties. And first of all, this is, of course, a lack of knowledge in the field of design. When developing a project on your own, you need to carefully think through and calculate the following points.
Drawing with dimensions of a frame bathhouse and attic Option for planning a bathhouse with an attic 6 by 4 meters
These include:
- Analysis of the soil composition at the proposed construction site. Determination of the depth of groundwater passage. This step is quite difficult to do on your own. The best solution is to call a qualified specialist on site.
- The choice in favor of one type of foundation or another and the method of its installation. After receiving all the results on the soil, it will be clear which type of foundation should be chosen, as well as decide on the method of its installation and its depth.
Scheme and options for installing a foundation under a frame bath - Bath frame. In this section, you should indicate how the frame will be erected, how thick the timber should be, and from what kind of wood (coniferous or deciduous trees).
- Covering the finished frame. An indication of the types of material with which it is planned to cover the frame. This can be a board or OSB boards. Also here is a calculation of the amount of material required for the cladding.
- Insulation. At this point it is necessary to make a choice in favor of a certain type of insulation. Calculate its cost. The process of assembling bath walls
- Materials for interior decoration of walls, floors and ceilings of baths. Here, a choice is also made in favor of certain materials for finishing work based on the needs and capabilities of the bathhouse owner.
- Materials for external finishing of a bath.
The project must include plans for the first floor, as well as attics, drawn up on paper. The scale of the plan, the dimensions of all departments inside the room, the entrance, and the location of the stairs to the second floor must be indicated.
Option for the design and layout of a bathhouse with an attic
Frame-type baths with attics, their designs are available to almost all categories of citizens. Choosing such buildings on your site is the right and completely justified decision, both for yourself and for your household.
Sheathing a frame structure with boards
Such baths are not at all difficult to build yourself. You can also buy a sauna ready-made. But if you develop a bathhouse project yourself, putting your soul into it, using all your imagination, then you can bring all your ideas to life. And then the bathhouse will simply become a favorite place for relaxation for all family members.
Construction of an attic and roof for a bathhouse
After the frame is erected, the roof and attic are installed. Installation is done from the overlap of the beams. Make a covering of boards on the beams and install rafters.
IMPORTANT: The rafters are the same size or the roof will move. They use complex styling. Where the beams are laid across each other. Cover the roof with tiles or slate of your choice.
The final stages of building a bathhouse
Do not forget to check the external cladding of the structure, all seams, thermal insulation of walls and attics. It is recommended to cover the outer side with OSB sheets. This is a waterproof, reliable material.
Wall insulation
Insulating walls is, first of all, saving money for any bathhouse. The longer the warmth stays inside, the better. Reinforced with mineral wool or polystyrene foam, they allow air to pass through perfectly.
To insulate the structure and prolong the operation of the bathhouse for many years, the following installation is done:
- The frame is covered with film and secured with slats.
- Laying mineral wool.
- The insulation is covered with foil and film. Secure everything with tape.
- The walls are covered with clapboard.
Thermal insulation
The attic, like the frame of the house, requires thermal insulation. Covering materials: glass wool, mineral wool, polystyrene foam. The installation is on the ceiling, do not forget that you need to leave gaps for air flow and circulation.
Cover the inside of the attic roof with a vapor-proof film. The material is fire-resistant, recommended for installation in baths and saunas.
Similarities and differences between projects
All projects differ little from each other in appearance. The only difference is that there are bathhouses with a terrace and a veranda. These extensions can be made independently some time after the construction of the bathhouse itself.
Layout of all floors of a frame bath
All similarities between projects can be combined and described as follows:
- In all projects, attics are located under broken-type roofs, in some cases under gable roofs. Roofing materials are used only modern ones that meet all quality standards.
- In the construction of baths, only pre-treated coniferous and deciduous wood is used. The walls of the bathhouse are made of timber, the rafters, the floor and the ceiling are made of boards of different sizes and thicknesses. For the internal lining of the bathhouse, lining made of aspen or softwood is used.
Ready-made project of a frame bath with an attic - The insulation of the bathhouse frame is done with mineral wool or polystyrene foam. The walls of the steam room are additionally covered with foil.
- The foundation of bathhouses of different projects is made of concrete blocks, regardless of what type was chosen.
- The ceiling heights on both the ground floor and the attic are kept in the same range.
- The staircase from the first floor to the second is located inside the building. It is located either in the dressing room or in the rest room. Option for installing a wooden staircase in a frame bath
The price of all projects is quite reasonable. The construction of frame baths with an attic is always much cheaper than buildings of the same type made from logs. Therefore, they are increasingly in demand, especially among summer residents.
Furnace laying
The stove is the pride of any bathhouse. As they say, “It is a good speech that there is a stove in the bathhouse.” It is very difficult to lay it out on your own. Therefore, it is better to trust a professional in this matter. You can choose the location yourself and make the foundation.
The oven must be: easy to use, safe, reliable, heat up to 100 degrees. Nowadays, electric ovens are gaining more popularity.
Construction highlights
The most important thing is the harvesting of wood, the main rule: humidity should not exceed 20%, otherwise over time the building will deform and everything will have to be redone.
- Carrying out all communications: water, sewerage, electricity.
- Availability of a toilet.
- Be sure to drain the settled water.
- It is advisable to place a pool or pond next to the bathhouse. Every year this option is gaining more popularity.
Useful tips when building a bathhouse
Everyone who builds a bathhouse with their own hands goes through all the work processes, on the basis of which all recommendations are given to beginners in avoiding mistakes during construction:
- A frame bathhouse is a small building, the load on the foundation is minimal. Therefore, you can make a shallow foundation.
- To build the frame, use a step of 90-1 m between the beams.
- The standard size of timber is 10x10 cm, boards are 15x5 cm.
- Basic design of premises on the ground floor: washing, ordering, dressing room.
- The size of the premises depends on the wishes of the owner, as well as how many people the bathhouse is designed for.
- All rooms are separated by partitions finished with vapor barrier film.
- The stove should only be in the dressing room.
- Entrance to the attic is via the internal staircase, which is located in the dressing room.
- Make a terrace or veranda in the attic.
Building a frame bathhouse with an attic is not very labor-intensive work. Construction brings only positive emotions and pleasure. “The bathhouse soars and gives you health,” this is a huge benefit for any owner, another reason to meet friends and have a good time in friendly company.
Do not forget that such a design does not require large investments like the purchase of heat and waterproofing materials for the attic. The choice of bathhouse remains with the owner of the site, depending on his capabilities and desires.
Ordering ready-made baths from specialized companies
The easiest way to install a bathhouse on a site is, of course, to order it from a company specializing in the construction of turnkey frame houses. This will be the optimal and correct decision on the part of the owner of the site. This choice can be supported by facts such as:
- Ready-made standard designs for frame baths from development companies are a fairly common order from ordinary citizens. Many of them first order bathhouses or country houses, and then large residential buildings.
Option for a simple sauna layout with a stove location - Extensive experience in the construction of frame baths.
- When making calculations, the development company takes into account all dimensions of building materials according to the relevant standards. This helps avoid unnecessary construction costs. There will be much less waste of the materials themselves during professional construction than when constructing a building with your own hands.
- The project of the future bathhouse can be viewed both on paper and visually in 3D dimension. Such a review also helps to once again recalculate the amount of material needed for the construction of a frame bath.
An example of a 3D project and layout of a frame bath
The most common version of the project is a frame bathhouse with a 6*6 attic. These baths are inexpensive, and they take up very little space on the site.
Those who have a fairly large plot of land can install a frame bathhouse with a 6*8 attic.
Both of these projects are capable of satisfying all human needs.
Project of a wooden structure and slate roofing
