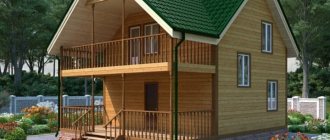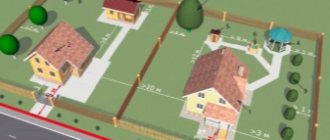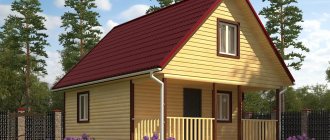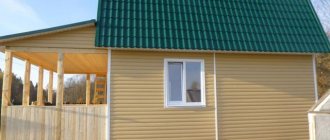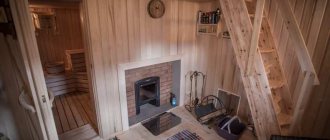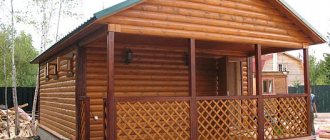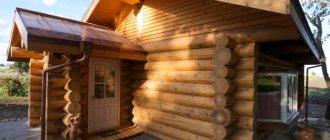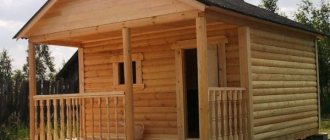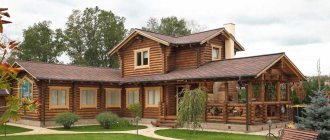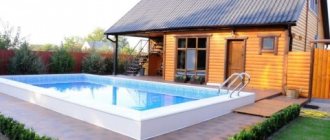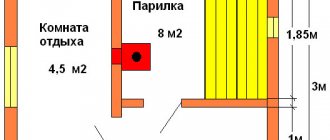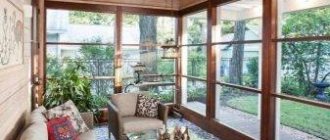If you like a 4x6 bathhouse with an attic, then you can order it in a way convenient for you. You can fill out an application on the website so that our specialist will contact you, or call one of our managers yourself.
You have the opportunity to get advice on any issue related to this project, the timing of its construction, conditions for delivering material to your site, payment options and much more.
It is important to know that you will be required to provide a temporary place for our construction crew to live while they build the bathhouse. If this is not possible, you purchase a change house from us, which will remain at your disposal in the future.
Materials for building baths and types of roofs
To build a bathhouse with an attic, various materials can be used, especially since the modern choice is quite large. These buildings are:
- brick;
- wooden;
- made of foam concrete;
- using aerated concrete.
Natural material such as wood is always relevant. Previously, baths were built mainly from logs. Today, rounded logs are also used for certain projects. But wooden beams can be called more popular - a convenient option for constructing buildings with an attic. The traditional material for interior cladding remains lining made from aspen or linden, or boards made from these types of wood.
Steam room arrangement
As for the choice of roof type when building a bathhouse, the following types of roofs are more often used:
- single-pitched;
- gable;
- tent
Gables are a more common option; they are used in bathhouse designs of both 4x6 m and 6x6 m. Single-slope ones are much less common. They are more relevant for small-sized structures.
A bathhouse on your own site is one of the attributes that makes the life of a modern person more comfortable. A correctly developed project and layout of a bathhouse with an attic can be called the basis for its successful construction. And everything else is a matter of taste and the realization of the owner’s fantasies. But do not forget about the requirements of safety rules, as well as compliance with sanitary standards.
Choosing material for walls
One of the important decisions during construction is the choice of material for the walls of the future bathhouse. Most often, timber, foam blocks or bricks are used when constructing walls. Each building material has its own characteristics.
The timber allows air to pass through and withstands steam well. This is an environmentally friendly material, so it is most often used in the construction of baths.
Foam block has a low price. It is much easier to build with it than with wood, and it also has low thermal conductivity. The material is environmentally friendly, moisture resistant and durable. The only negative is that gray blocks do not look as attractive as wooden beams.
Brick walls will be strong and durable. This bathhouse can be used at any time of the year. But brick is a cold material.
When choosing building materials, you must also take into account exactly how the bathhouse will be built. The most common methods are frame and log house.
The log house is one of the earliest methods of construction. This is a “tower” made of logs or beams that are adjusted and folded together. Additional finishing is not required, because such a house looks neat. The walls have low thermal conductivity, the structure weighs little, but requires additional work to seal the cracks and seams between the beams.
Frame construction technology is more modern. This is a supporting structure consisting of a combination of linear elements. This method of construction is faster, and it does not cause severe shrinkage, unlike a log house.
Why do you need a bathhouse with an attic?
The very first attics were inhabited by people leading a bohemian lifestyle - poets, artists, and so on, and this is not without reason. After all, in such a bright and quiet place it is pleasant not only to relax, but also to socialize, especially after taking hot bath procedures.
Cozy view inside the attic
A 4x6 bathhouse with an attic can have a very different design; it is not at all necessary that it will be presented in the form of a table and benches.
The attic in the bathhouse is:
- living room with wicker furniture;
- billiard room with refrigerator;
Design options
- SPA salon with modern hydromassage or aromatherapy technology;
- an eastern corner with luxurious pillows that will be on the floor instead of furniture, rugs.
Great view of the room
In general terms, the advantages of the attic can be identified as follows:
- an aesthetic appearance of the bathhouse, which will resemble not a steam room, but a cozy country house;
- in comparison with a two-story bathhouse, in this case you do not necessarily need to build a strong foundation;
- thanks to its presence, heat loss is significantly reduced;
- Thanks to the heat that comes from below, there is no need to install additional heating sources in it.
Frame bathhouse with attic
The frame construction method came to us from Canada and Europe. Undoubtedly, building a bathhouse with an attic using this technology is the fastest and cheapest process, since the price of such a structure, unlike other types, is several times lower.
Frame sheathing
Stages of construction of a frame bath:
- construction of the foundation;
- frame construction;
Frame diagram
- frame covering;
- installation of bath insulation;
- interior decoration of room walls;
- additional façade finishing.
- Typically, the frame of a bathhouse is built in increments of 95 cm, the material for this is usually timber or boards with dimensions of 150 by 50 cm. The frame structure is quite light, both in terms of assembly and the load on the foundation;
Getting started with the frame
- But in the case of the construction of such a structure, you must remember - in this case you will have to use insulation from a special film with vapor barrier capabilities, and good ventilation must also be ensured. Otherwise, your building will not last long;
- A frame building with a 6 by 4 attic provides for a washing room and a steam room on the ground floor, and a dressing room or dressing room will also be located there. An internal staircase will lead from this room to the attic. In the attic room you can arrange a terrace or veranda.
Timber bath
A 6x4 bathhouse made of timber with an attic is preferable to a frame one. Although such a structure will cost you more, it will be much more pleasant to steam in it, since the material from which the structure will be built retains all the positive properties of wood.
Timber bath project
As a rule, such baths are built from timber with dimensions of 110 by 135 cm or more. Each row of timber must be laid with a special fabric made of flax and jute. This is necessary so that your structure maintains its tightness.
Finished timber structure with a simple roof
In addition, it is best to make a bathhouse with a veranda in order to place a staircase in it leading to the attic. Stairs are usually single-flight, but it is also possible to create a rotary or multi-flight staircase.
You can insulate an attic in such a structure with mineral wool or use any other type of insulation for these purposes. This recreation room can be made with a balcony, this will give it more comfort.
Log sauna and sauna house
The best bathhouse, no matter what they say, is a 4x6 log bathhouse with an attic. The thickness of the walls of such a room makes it possible not to use insulation. It will be enough to cover them with a biological protective composition to protect your building from external factors. The attic of such a building is not built under a sloping roof, but under a half-hip or hip roof.
Log building
You can build a bath house with a terrace or attic from a log. In this case, on the ground floor you can place a room for bathing procedures, and in the attic you can arrange several living spaces.
The size of the plot is not the main thing
Features of bathhouse construction: projects, prices and materials
The exceptional practicality of bathhouses with an attic allows you to fully implement a wide variety of layouts and structural solutions. If you want to put your own efforts into designing a building, extensive opportunities open up for the implementation of original ideas.
The most important superstructure element of the attic floor is the staircase structure. Without it, climbing to the upper level of the bathhouse will be impossible. Another specificity of a building with an attic is the special roof design. We must not forget that the space under the roof is quite limited. To extract the maximum useful footage from it, it is recommended to create a gable roof with a broken structure.
An unsuitable option for projects of 2-story bathhouses with an attic is a pitched roof. Even a traditional gable roof type will not bring the desired convenience. Developers often use hip-type roofing structures.
Layout of the first floor of a bathhouse 6x6 m
Based on the geometry and parameters of the roof, an option for climbing to the attic is selected. The most practical and reliable are staircase structures of the march type. The process of installing them in limited areas is accompanied by many difficulties. For projects measuring 3x4 m or 4x4 m, it is better to choose a different design option. Bolster staircases have almost the same properties as mid-flight devices. The steps of such products are fixed on the walls.
Important! Bolster stairs cannot be installed in bathhouses made using frame technology. Such structures require a strong load-bearing support. In other cases there are no restrictions.
Spiral staircases are considered the least convenient in terms of operation. But they have an impressive appearance and effectively save internal space. Such products are ideal for compact baths.
The bolt ladder is quite compact, does not take up space and is convenient
Choosing a material for the implementation of a bathhouse project with an attic
There is a wide range of building materials on the market that can be used to build a bathhouse. Projects of bathhouses with an attic made of timber (laminated or profiled), foam blocks, and logs (rounded) are in high demand.
Other materials are also suitable for these purposes:
- brick;
- wooden blocks;
- aerated concrete;
- frame blocks.
If aerated concrete, brick or foam concrete is used to build a bathhouse, you cannot do without internal and external cladding work. This need is due to the technical features of these materials. If the brick wall does not have additional insulation, the rooms in the bathhouse will be cold.
Wood is the most popular material for building baths in our latitudes
The same applies to bathhouse projects with an attic made of foam blocks and aerated concrete. The structure of these materials is porous, it is susceptible to exposure to high humidity and sudden temperature changes. It is worth noting that wall cladding is carried out in parallel with the construction of the building.
Wood is considered the most optimal material for a bathhouse. It is environmentally friendly, strong and reliable, durable and practical. This material is also suitable for frame construction. Moreover, the frame can be either wooden or metal. The sheathing is installed on top of it. It is very important for such buildings to select high-quality insulating materials. Block panels, wood, and lining are suitable as finishing for a frame-type bathhouse.
Note! Frame construction technology is the most advantageous in terms of speed and costs. Such structures do not require the manufacture of a massive and durable foundation. There is an opportunity to save on the purchase of materials. In addition, frame baths are less dependent on the characteristics of the soil.
Average cost for building baths from different materials:
| Material | Price, rub./m² |
| Wood (frame technology) | From 9000 |
| Foam concrete, aerated concrete | From 11000 |
| Log | From 12000 |
| timber | From 14000 |
| Brick | From 16000 |
Project of a bathhouse with an attic and veranda for year-round use
Projects for bathhouses made of 6x6 timber with an attic are in high demand among owners of summer cottages located in the central and northwestern regions. The open area can be used exclusively in the summer. If you make the veranda closed, it will become suitable for use in the winter months. In this case, an area of 6 m² is allocated for the arrangement of the veranda. This space is enough to create a comfortable place for 2-3 people to relax.
On the veranda you can put:
- small table;
- chairs;
- a couple of chairs or a sofa.
In addition, the design of a 6x6 bathhouse with an attic provides for a separate recreation room on the ground floor. Its dimensions are 8.1 m². From this room you can use a staircase to reach the attic floor, the total area of which is 25 m². There is enough space here to comfortably accommodate a large group of people for relaxation or to arrange a living room, which will allow the bathhouse to be used for permanent or temporary accommodation of guests.
The size of the living space of the bathhouse with an attic allows you to accommodate a large number of people
For convenience, the bathhouse has a washing area and a toilet. If the stove is installed in a steam room, the kindling can be done directly from the rest room. The ceiling height on the ground floor is 2.1 m, which makes it possible to install shelves with a two-tier structure in the steam room. It is desirable that they be angular. Thus, it will be possible to increase the number of people who can be in the steam room at the same time.
Practical and convenient design of a bathhouse with an attic and a terrace
The compact design of a bathhouse with a 6x4 m attic includes not only the main premises, but also a terrace. Thanks to this, the owner can not only relax in the steam room, but also spend weekends in comfort at the dacha. Even with such a small size, a competent approach to planning will allow you to create the necessary conditions in the bathhouse for proper rest.
Related article:
Bathhouse with a swimming pool: project of a stunning bath complex for relaxation. Project of a steam room with a swimming pool. Features and order of construction of the structure. Photos and descriptions of the most successful and convenient layouts.
The following premises can be arranged on the ground floor of the building:
- steam room (5 m²);
- rest room (8 m²);
- shower room (8 m²);
- open terrace (15 m²).
On the attic floor it is recommended to organize a living room measuring 15 m².
Project of a bathhouse with an attic terrace and a balcony
Helpful advice! The design of a 6 by 4 bathhouse with an attic can be improved by adding a spacious balcony to the top floor, which will offer a beautiful view of the surrounding landscape.
Features of the 6 by 6 bathhouse project with an attic and a relaxation room
No less comfortable would be a bathhouse design, the layout of which includes a spacious guest room. In this case, it is advisable to use timber with a section size of 100x150 or 150x150 mm for the construction of the building. Dowels should be used as fixing elements. They can be made of metal or wood. It would be useful to use inter-crown insulation. A rope fabric is ideal for these purposes.
Interior layout includes:
- hall;
- shower room;
- steam room;
- rest room;
- hall and bedroom (attic floor).
Floor plan of a bathhouse with an attic
To assemble a 6 by 6 bathhouse with an attic, it is recommended to use the “half-beam” connection type. To build internal partitions dividing space into separate rooms, you need to take timber. The floor is formed from edged boards with a section size of 50x150 mm.
To eliminate heat loss through the floor, its installation is carried out according to a certain scheme:
- A half-edged board is attached on top of the logs, installed in increments of 0.8 m.
- Next, a layer of roll insulation is laid. The thickness of the material is at least 5 cm.
- The finished floor is formed from the boards.
For the presented project, a roof with a broken structure is best suited. It is advisable to assemble the rafters using an edged board, the parameters of which are 40x100 mm. The gables are sheathed with clapboards, and the roof is covered with Euro slate.
Arranging a two-story bathhouse will create a place for guests to relax or stay
Ergonomic design of a bathhouse with a garage under one roof
The sauna-garage is a structure in which two objects are organically connected - covered parking for a car and a steam room. The construction of such projects is usually resorted to if the owner’s financial resources are limited. If you build an attic over the building, the building can be safely used as a guest house.
A large-scale project of a bathhouse with a garage designed for two cars may consist of the following premises:
- dressing room (5 m²);
- steam room (10 m²);
- rest rooms (12.5 m²);
- shower room (3 m²);
- bathroom (2 m²);
- a room designed for relaxation (12.5 m²);
- swimming pool
And all this fits into an area of 140 m². About a third of this space is allocated for the arrangement of the garage - about 45 m². Technical premises are being built next to the pool:
- woodshed;
- boiler room;
- boiler room
Plan drawing of a bathhouse with a garage
Helpful advice! You can equip a workshop in the garage, which will increase the functionality of the building.
Bathhouse layout with veranda
Let's consider the premises of the bathhouse, without which the rest can become incomplete, and the presence of which every developer tries to provide for:
- The steam room is the most important place in the bathhouse;
- Washroom;
- Rest room;
- Waiting room;
- The terrace is a place to relax in the fresh air between visits to the steam room.
Let's look at each of these rooms in more detail and try to determine their optimal sizes.
- Steam room. Six square meters for a steam room is quite enough if there are no more than two people in it at the same time. The steam room is usually equipped with shelves and a standard stone stove;
- Washing room. It is possible to provide a shower in it, and its area usually does not exceed a third of the area of the steam room. There are baths in which you can find a small pool or font, which significantly increases the functionality of the building;
- Rest room. About ten square meters of space will allow you to place a table and benches for gatherings of five people. The relaxation room can be equipped with a TV or karaoke for a more enjoyable pastime;
- Waiting room.
This room should allow manipulation of the sauna stove (kindling, temperature regulation). This is very convenient, because when manipulating fuel you don’t have to go to the steam room. If the bathhouse is equipped with a wood-burning stove, there should be a place in the dressing room to store a small amount of fuel. If a more modern stove is provided in the bathhouse, then there should be a place in the dressing room for the location of the necessary engineering equipment; - Terrace. This useful area in the bathhouse can be used instead of a relaxation room when the weather outside is conducive to being in the fresh air. The area of the veranda is approximately equal to the area of the recreation room.
Peculiarities
The exclusivity of attic baths implies the full implementation of a variety of design solutions. Choose a bath house option taking into account its characteristic features. For those who like to design various variations of buildings, a bathhouse with an attic will be an excellent way to realize their own ideas. One of the main superstructure structures of the attic is the staircase. Climbing to the attic in the bathhouse will require its presence.
The counterbalancing points should be carefully analyzed, taking into account the arguments for and against. Only after taking into account the main characteristics of a personal bath structure is it possible to consider design issues. Another structural feature of bathhouses with an attic is the roof structure
It is important to take into account the limitations of the attic. To make this floor useful, a broken gable roof structure is often used
A pitched roof is undesirable; the type of traditional gable roof also cannot be called the most convenient. Hip roofing structures are often used. The geometric parameters are more or less clear. Choose an option for climbing to the attic, taking into account one or another roofing option. For example, marching type options are considered the most effective, but they are difficult to install in small areas. Main devices adapt especially poorly to the design of 4x4 m bathhouses.
Bolster ladders are equipped with the advantages of marching devices. Such systems cannot be used for frame structures, since they require a strong load-bearing support. Steps are attached to the wall. If the bathhouse is made of other materials, the device is quite acceptable for use.
Screw-type devices are not convenient, but they are effective in terms of saving space. Often they become a lifesaver in a 4x4 or 5x5 m attic bathhouse project.
The best version of the project with a veranda, terrace and attic involves placing the rooms in the following order:
- first floor;
- steam room;
- shower or washroom;
- vestibule;
- small veranda.
The veranda is often used as a dining area, filled with benches, chairs, and tables. This space is usually open, creating an atmosphere of simple natural beauty. However, the veranda is sometimes sacrificed to increase the internal area of the bathhouse. In the attic area it is allowed to arrange a sleeping area, a games room (for example, a billiard room), and a storage room. If the attic is a storage room, it is more expedient to equip a resting place below. For comfort in the attic, a total room height of 2.5 meters should be provided.
Decoration of premises
The entire bathhouse is preceded by an open terrace (18.0 sq. m.). It is made of the same material as the entire structure. From it you can get into the vestibule. The vestibule (4.0 sq. m.) is used to ensure that the heat does not escape from the bathhouse, and the cold cannot penetrate from the street. This is the hallway.
Country bathhouse plan 6 by 6
From the vestibule you can go to the hall, which can also be used as a rest room (15.2 sq. m.). It can be designed as a billiard room or a small living room. The option of dividing into zones and using each of them for a separate purpose cannot be ruled out. From the vestibule of the room you can also go to the bathroom (1.7 sq. m.). A small space is allocated for it, since the shower room (4.6 sq. m.) is located separately.
From the shower you can go to the sauna measuring 5.7 square meters. m. This project provides for the presence of a heater stove, which is capable of heating the entire bathhouse even in winter. Its installation is carried out in the steam room, the front side is led out into the relaxation room. Thus, one room is heated and another is heated.
Bath design options
Taking a dip in cool water after a hot steam room is so pleasant that if there is no body of water, it makes sense to build a pool or plunge pool in the yard.
A barbecue area would be appropriate next to the veranda (or on the veranda, if space allows) of the bathhouse.
There are not many basic differences between the designs of a 6 by 6 meter bathhouse with an attic. By and large, they come down to the presence or absence of a veranda. Some room for architectural maneuvers, however, remains.
Bathhouse with balcony and large terrace
The first floor of such a bathhouse can be planned based on the mandatory presence of a steam room of at least 4 m2 in size. They are also planning a dressing room, a washing room and a bathroom. Moreover, the bathroom can occupy a minimum area (2 m2), and the dressing room must be quite spacious. Every room needs windows and doors. The bathhouse is no exception, but there is no window in the steam room. A small window is enough in the dressing room, but a regular window is installed in the dressing room. For the sake of heat conservation, doorways are not made large - their height is about 1.7 m.
The layout of the second floor can be different, but most often it is one room with a window and/or balcony. It is necessary to consider the placement of the stairs leading to the attic from the first floor.
Where would you prefer to live: in a private house or apartment?
Definitely an apartment! Comfort, coziness and warmth, surrounded by people and infrastructure
829 ( 7.62 % )
Only a private house! There is silence, peace, a lot of space and few people around!
4954 ( 45.55 % )
Why choose just one? There is an apartment in the city, and a private house outside the city.
4611 ( 42.4 % )
I am a free Citizen of Planet Earth! I don't need a man-made cell!
481 ( 4.42 % )
Back
In a project with a large terrace, it is partially covered by a pitched roof, resulting in a spacious room on the second floor.
Bathhouse with external stairs
In general, the project is standard, but to save space, the staircase leading to the second floor is placed outside, and an opening for the front door is made in the attic.
Selection of material for construction
For the construction of the designated object, different materials can be used. This can be not only timber, but also brick, as well as aerated concrete. The use of wood is the most popular option. There is always a special microclimate inside such baths. Wood is a textured material; using it, you can avoid interior and exterior decoration. It retains heat well and absorbs moisture. And then it gives it away if the air in the room becomes too dry. The timber gives minimal shrinkage. It has a high level of thermal insulation.
You can also build bathhouses with an attic using rounded logs. This material is more expensive and its use will require the involvement of experienced builders. But thanks to his choice, the bathhouse will look like an authentic Russian house. It will fit perfectly into any area and become a real decoration.
Video description
The video talks about an interesting project for a 6x8 bathhouse with a log attic:
Aerated concrete baths are rarely built. And all because such a structure requires high-quality interior and exterior decoration. But it will be fireproof. A wooden bathhouse will flare up and burn instantly; special impregnations will not allow the wood to burn instantly, but they will not protect it from a strong open flame. The fire resistance level of aerated concrete is very high. This is the most important advantage of the material described.
A 6x8 brick bathhouse is a fairly large, strong and reliable object. With an attic it will look like a small compact house. Such a bathhouse will last for decades, but its construction will cost the most. Brick itself is a relatively inexpensive material, but for the construction of walls you will have to make a solid foundation. A third of the budget will be spent on interior and exterior decoration. It is more difficult to heat a brick house than a wooden one; to retain heat it will have to be additionally insulated.
Project of a bathhouse with a brick atticSource stroy-podskazka.ru
We design the foundation
Having decided on the layout, it is necessary to design the foundation. It comes in several types:
Types of foundation for a bathhouse made of logs or timber
Screw
A screw foundation is made of piles that are screwed into the ground like drills below the freezing level of the soil. From above they are connected with a grillage. The latter can be metal or wood.
Designing a screw foundation is quite simple - all piles are located in increments of no more than two to three meters. The distance between the piles depends on the load-bearing capacity of the grillage.
Diagram of a screw foundation
It makes sense to use a screw foundation in the following cases:
- The soil is unstable. The pile-screw foundation is suitable for swampy areas;
- In areas with large differences in ground level. The design of the screw foundation allows you to create a solid foundation on the steepest slopes.
Example of a screw foundation project
Compared to strip foundations, screw foundations are inexpensive. True, you will need helpers to make it.
Tape
The strip foundation is made in the form of a continuous strip, which is made under all load-bearing walls, hence its name. Depending on the depth, it is divided into two types:
- Shallow. Fills to a depth of up to half a meter. Used on stable ground for light buildings, i.e. lumber, frame, log or foam block;
- Recessed. It is located at a depth below the soil freezing level. This foundation is suitable for heaving soils.
Strip foundation project
It must be said that strip foundations are the most expensive. But it allows the construction of underground premises. For example, if you want to make a cellar under a log house, a columnar or screw base will not work.
The strip foundation is poured under all external and internal load-bearing walls, so the design is also quite simple.
Columnar foundation
The base in the form of columns is an excellent solution for small log baths. Its principle is based on installing individual columns in increments of one and a half to two meters. As with the installation of a screw base, all posts are connected with a grillage.
Diagram of a columnar foundation
This design is the simplest in terms of design, and at the same time the cheapest. Moreover, it can be erected on the following types of soil:
- Sandy;
- Clayman.
In other words, he is not afraid of heaving. Therefore, most often when building baths, a columnar base is used.
To design such a foundation, draw the outlines of the structure on the drawing, and then indicate the locations of the pillars. As I already said, the pillars are connected with a grillage.
Example of a columnar foundation
Designing a foundation for a brick oven
If you are going to install a brick stove in a bathhouse, it also requires a foundation. The optimal solution in this case is a slab base.
An example of a project for a columnar foundation and slab base for a stove
To design such a foundation, first of all decide on the location of the furnace and its dimensions. Mark this area with a rectangle - this will be the foundation slab. Its thickness should be at least 20-25 cm.
You can learn more about how to build foundations of all types described above from other articles on our portal.
Bathhouse project with a gazebo
Generalization on the topic
A bathhouse with an attic is a comfortable, multifunctional building that can be used in different ways. Its construction will cost less than the construction of a two-story building, while the owners will receive useful additional square meters that can be used in different ways. The question of which material to choose for construction needs to be decided on a case-by-case basis. Those who prioritize safety most often prefer fire-resistant materials (brick and aerated concrete). Those who prefer to go to a traditional Russian bathhouse must use wood for its construction.
Baths with an attic: standard and individual projects
To build a bathhouse, the owner of a country plot does not have to rack his brains, inventing the outlines and structure of the future building, selecting and purchasing materials, raising walls and laying utilities. A specialized construction company will help you choose a suitable project, carry out all the work competently and save the owner time, nerves and finances.
Typical design of a bathhouse with an attic and a terraceSource rozarii.ru
Companies offer bathhouses with an attic made of turnkey timber , the designs and prices of which are aimed at a wide variety of tastes. Choosing a standard project allows you to immediately begin construction and after a few months (if the bathhouse is made of glued or dry profiled timber) to test the bathhouse in action. A custom project will require consultation with an architect and additional time (and money) for development. The decision to build a turnkey bathhouse with an attic has several important advantages:
- The bathhouse will be built on a site of any complexity.
- You will receive the bathhouse within the period specified in the contract.
- The structure will be reliable and durable, since the builders have extensive experience and use proven assembly technology.
Glazed terrace of a bathhouse made of laminated veneer lumberSource giropark.ru
- When ordering a project, you can often receive a promotional offer: free antiseptic treatment of the subfloor and lower crown, a brick panel for the stove or a metal door as a gift.
- Many organizations allow some changes to standard projects (changes in the location of doors and windows) at no additional cost.
The most popular solution for a large family or friendly company is a bathhouse project measuring 5x5 and 6x6 m. The steam room in such projects is designed for 4-5 people, and the relaxation room for 7-8. An additional plus is that it is easier for a square building to find a place on the site, and the attic allows you to get a comfortable multifunctional space without taking up valuable land.
Individual project of a timber bathhouseSource ecoterem-spb.ru
Types and layouts
Ready-made bathhouse projects using foam blocks are varied.
They vary depending on the area of the land, the needs of a particular family, taking into account its size, the financial capabilities of the owners, as well as their design preferences. You can choose a bathhouse of any size, for example, 3x4, 3x5, 3x6, 4x4, 4x5, 4x6, 5x3, 5x5, 6x5, 6x6, 6x8 m and so on. For a dacha with a standard plot area, the most suitable solution would be to build a bathhouse measuring approximately 6 by 4 meters or even 5 by 7. This space will definitely fit the most necessary things: a locker room, which is also a relaxation room, a shower room, a steam room. An open terrace or veranda would be a good addition.
The foam block allows you to build with your own hands not only a simple box of a large or small area, but also a structure of a non-standard shape. You can choose one of the ready-made layouts offered in project catalogs, or develop it yourself.
An interesting option is to build a bathhouse from foam blocks with a semicircular facade. It must be taken into account that such a project cannot be “shoved” into an area of 5x4, 6x4 or 5x6. If the land plot allows, if there is a desire to build a spacious bathhouse, for example, 9 by 9 meters, behind the unusual semicircular facade there will be not only a spacious steam room and washing room with a swimming pool or plunge pool, but also a spacious relaxation room with a wardrobe, as well as auxiliary premises - a boiler room , furnace and bathroom.
A good solution would be to build a two-story bathhouse.
It is much more convenient to place everything you need on two floors than to try to build a one-story building on an area of, for example, 3 by 10 meters.
The layout of such a building may include not only a steam room and a washing room, but also a spacious recreation room, a billiard room and the same small swimming pool. Although, if the bathhouse is mainly used in the warm season, this “reservoir” can be located next to the open-air bathhouse, as well as on the veranda or under a canopy, having quite a decent size. The main difficulty of such projects is considered to be proper organization of water flow. It is necessary to provide a drainage system.
Advantages of a two-story bathhouse:
- If the bathhouse is two-story, the second floor will always be warm due to the heating coming from the steam room.
- The first contains rooms directly related to the bath function, as well as a kitchen and dining room. On the second floor there are living rooms.
- Such a bathhouse will look very impressive compared to a simple one-story one.
- A bathhouse with an attic will also be a good solution for small areas.
There are many “variations on the theme” of two-story buildings for this purpose among the proposed layouts. You can implement a project for a real bath complex, which, in fact, is a full-fledged house, under the roof of which almost everything that is needed for country life is combined: these are living rooms, a living room, and utility rooms with garages.
We are building a bathhouse with an attic
Sample Project
Sometimes there is a desire to expand your living space, but the small area of the plot stops you. To solve such a problem, experts give advice, the main idea of which is “moving upward.”
And the optimal option is a 4 by 6 bathhouse project with an attic. And the bathhouse itself, which has an attic, can become a comfortable resting place for the owners themselves and, of course, they can receive guests there.
Layout of a bathhouse with an attic
Another example of how you can plan your interior space
If you want to have a high-quality, spacious steam room, then a 6x4 bathhouse layout with an attic will be the most suitable option for this. Being in such a bathhouse will provide you with a feeling of peace and prosperity.
Such a bathhouse will not have any elegance, but the presence of simplicity and tranquility, which this layout is distinguished by, is a much more important parameter. Such buildings are considered classics.
The layout of a 4x6 bath with an attic is an ideal option for a small family. It is possible to have a small terrace and, perhaps, it will bring a certain rustic style of simplicity and naturalness into the atmosphere.
Choosing a place for a bath
When choosing a place for the future location of the bathhouse, you should take into account exclusively your own taste and convenience. An important point is the possibility of combining the sewer systems of a bathhouse and a country house or cottage
Although the bathhouse may have a separate one.
The building can be located either near the house or at a distance
Construction of a bathhouse
The most important document at all initial stages of construction is the plan of a 6x4 bathhouse with an attic, which will allow all the necessary work to be completed efficiently. And the instructions for building a bathhouse from rounded logs are not complicated.
Most often, for construction, material that has a small diameter is taken, but you can build a bathhouse with your own hands; it is enough to involve one assistant in this work.
It is important that the following steps are followed and executed efficiently:
- Laying the foundation. The type of foundation and its design is determined by the terrain, structure and type of soil, but in any case the foundation must have a certain margin of safety.
Strip foundation - simple and reliable
- Foundation waterproofing. A layer of waterproofing is placed on top of the foundation, which can be roofing felt or waterproofing.
- A series of 50 mm thick boards are laid on top of the waterproofing. These boards prevent the lower crown from rotting and are replaced if necessary.
- The first crown is laid, after which all internal quadrangles are checked according to the equality of the diagonals.
The first crown is the key to the correct assembly of the entire log house
- Walls are being built. The crowns are laid one by one, leveled vertically using a building level and fastened to each other using wooden dowels. A layer of bath insulation is placed between the crowns, which is tow, flax or jute.
The principle of assembling a log house from rounded logs
- A beam with a section of 15x15 cm is used as the ceiling of the bathhouse.
- The roofing system is being installed.
Making a roof
- The stove and chimney pipe of the bathhouse are installed.
- Interior finishing is in progress.
Bathhouse location
When choosing a place where a bathhouse will be built, it is necessary to take into account the requirements of SNiP, environmental regulations, and the features of the landscape design of the site. A wooden bathhouse measuring 4x6 will become a significant and expressive element of the home.
It is better to position it so that it is clearly visible to the person entering the site.
It is recommended to fill the distance from the house to the bath complex with such decorative details that will stylistically combine a modern cottage and a wooden log house.
How to choose a place for a bath, watch the following video:
Advantages and disadvantages of a bathhouse with an attic
For such baths, instead of a regular attic, an attic floor is designed - a full-fledged living room with insulation and characteristic sloping walls. Such living space is interesting from the point of view of the emerging prospects, including:
Additional square meters. The most obvious advantage is that it allows you to use the room for different purposes. A 5 by 5 bathhouse with an attic can become a multifunctional structure. In addition, the room will be 30-35% cheaper than a similar one in a residential building, but will be just as comfortable. The mansard (sloping) roof, thanks to the vertical side gables, allows for maximum use of space. A hip or gable roof is less profitable because, due to the design features, it reduces the usable space.
Interior of a guest room in the attic of a bathhouseSource assz.ru
- Saving land. A bathhouse made of timber with an attic is a profitable solution if the plot is of modest size, and the owners have big plans for its arrangement. The saved space can always be put to good use.
- Multifunctionality. With the acquisition of an attic, the possibilities of using a bathhouse expand significantly. The owners can set up a gym here (which would otherwise remain a dream), a cinema hall, and equip a recreation area with a billiard table and a minibar. For some, it is more important to organize a guest room or a home SPA center. A bathhouse with an attic and a terrace will also expand opportunities for outdoor recreation.
- Originality. Historically, the design of an attic floor with a slanted ceiling line itself evokes romantic thoughts about a bohemian lifestyle; Therefore, it is especially pleasant to relax and communicate here. The unusualness of the situation can be emphasized by decorating the attic in the appropriate style. Luxurious oriental motifs, airy Provence with wicker furniture or the decor of a closed yacht club look impressive. The effect is enhanced by windows installed in the roof, a podium instead of a bed and light through shelving. If the choice fell on a bath house, projects with an attic are the most rational solution.
One of the options for using the atticSource homishome.com
Bathhouse designs with an attic also have some disadvantages:
- The issue of isolation. The top floor of a bath house with an attic needs careful protection from moisture, which is ensured by a layer of vapor barrier layer in the ceiling. The layer will preserve thermal insulation and the building structure, preventing the development of mold fungi and microorganisms hazardous to health.
- The issue of insulation. If you plan to use the attic floor year-round, you will have to thoroughly insulate it.
- The issue of complicating construction. The steeper the roof slopes, the more usable area there will be underneath. The best option would be a sloping (mansard) roof, but it will cost more.
A broken mansard roof is a technically complex structure that requires a professional approach. Source bruskarkasdom.ru
Project of a 4 by 6 bathhouse made of timber. Projects of bathhouses made of 4 by 6 timber with an attic
Building a sauna on your own property is the cherished dream of many people. Traditionally, this is not only a place for taking water procedures - showers and baths are used for everyday needs. This is a charge of vivacity and health that no, even the most modern, plumbing can give, and a bathhouse made of timber simply has no competitors here.
What is attractive about timber buildings?
In our area, timber began to be used as the main material for the construction of residential premises and baths relatively recently, but it has already gained enormous popularity. And there is nothing surprising about this. Baths made of timber are strong and durable. The pine or spruce from which it is made creates an amazing microclimate and a unique atmosphere. While relaxing in such a bathhouse, you can enjoy the unique aroma of essential natural oils. This allows you not only to relax well, but also to greatly improve your well-being. And thanks to the magnificent appearance of the material, the need for additional finishing disappears.
Another advantage of bathhouses built from timber is that they retain heat well and require less time to heat them in winter. In addition, the walls of such a structure are able to remove excess moisture, breathe and help renew the air.
Another big advantage of buildings made from this material is the ease of construction work and time savings.
Projects of baths 4 by 6 meters made of timber
Today there are many options for a wide variety of bath plans made of timber. In general, the project is not only a detailed floor plan, but also a set of documents that detail all stages of work that must be carried out in order for the building to successfully fulfill its functional purpose.
Bathhouse projects made from 4 x 6 timber (photo attached) are considered the most common in our time. These are fairly compact buildings with a minimum number of rooms. Each such project provides a different arrangement of rooms. You can also find options with a summer terrace, attic, and small pool.
In addition, any project offers different room sizes. For example, if desired, the relaxation room can be made more spacious, and as little total space as possible can be allocated for the locker room and steam room.
The standard project of a 4 by 6 bathhouse made of timber includes:
- Tambour combined with a dressing room. Sometimes they are separated by a door, but this reduces the space.
- Steam room. This is the main bath room. It is here that all health procedures are performed.
- Washing room. It has benches and a shower stall or shower.
Projects of bathhouses made of 4 by 6 timber with an attic
Attics in a building are created to expand the usable space due to the roof. It can be used to decorate a room:
- for relaxation - if desired, you can install furniture, a billiard table and much more in it;
- for guests;
- for storing things.
It should be noted that the design of a 4 by 6 bathhouse made of timber can initially be one floor. If in the future there is a need to expand the functional space, then the roof structure can be equipped as an attic and designed accordingly.
But in this case, the shape of the roof is of considerable importance, since in some cases it will be very inconvenient to install roof windows. That is why it is initially recommended to draw up a project for a 4 by 6 bathhouse made of timber with an attic, so that there are no problems in the future.
It is best to construct roofs of the following types:
- gable - this roof option is considered the most common;
- single-pitched;
- tent
Sometimes there are even conical options.
Project of a 6x4 bathhouse with an attic
We suggest considering a simple and compact option. In this design, it is recommended to make the roof gable.
So, the project of a 4 by 6 bathhouse made of timber provides:
- veranda (2.3x6 m);
- entrance area (2.3x2.3 m);
- rest room (3.25x3.8m);
- steam room (1.7x2.4 m);
- shower room (2.4x2m).
It should be taken into account that in order to climb to the attic, a staircase must be located in the entrance area. It is better not to place it anywhere else, so as not to clutter up the space, which is not too large anyway.
In the attic there is a recreation room. For a comfortable pastime, you can place a table with chairs on the veranda.
fb.ru>
What to consider when planning an attic
When you first draw up a plan for a bathhouse, you immediately need to take into account that in the future you may need to expand the space. Sometimes it is not possible to attach a structure, especially if it is located near the house and there is not enough free space for such actions.
So, initially you need to correctly draw up a building plan and provide for:
- foundation strength;
- reliability of supporting structures;
- load of the entire structure on the base and soil;
- a lot of finishing materials;
- amount of space required.
Detailed plan of a bathhouse with an attic
It is especially important to take into account the last parameter, because the size of the entire building depends on it. Space planning is carried out after the design of the Russian bathhouse has been drawn up
Beautiful examples
There are a large number of options for building a 6 by 6 bathhouse with an attic floor.
From timber. Such a structure will not only not take up much space on the site, but will also be an excellent addition to it. Despite the fact that instead of a terrace there is a small balcony, there will be enough space on it not only for relaxation, but also for drinking tea.
From foam blocks. Those who like to save not only their money, but also time, will like a bathhouse made of foam blocks. It will look especially beautiful if its outer part is covered with siding. The color can be chosen according to your preferences. So that after the steam room you can sit in the fresh air, you can add a small terrace.
Review of a bathhouse with an attic measuring 6x6 in the video below.
Bathhouse with attic. Peculiarities
The attic above the bathhouse allows you to increase the area of the house, increase the functionality of the space and save area of the site. Construction is carried out according to a standard or original design. It is necessary to zoning the space and provide for the construction features for safe operation. The project requires a staircase that allows access to the superstructure.
Advantages of using bathhouse projects with an attic. What is the attic for?
The list of advantages of a bathhouse with an attic:
- expansion of the useful area of the structure;
- compact location of the building on the site;
- the opportunity to equip a billiard room, recreation area, gym;
- projects offer areas for storing towels, bath accessories (brooms, coal);
- a constructive solution involves many design options and planning solutions;
- the design is ergonomic and allows maximum use of the usable area of the land plot;
- bathhouse projects of 6x9 m with an attic, as well as an area of 8x9 m can be used as a guest house;
- the attic can be transformed into a veranda by glazing the end wall panels, or the structure can be supplemented with a terrace or open balcony;
- projects are aesthetic and multifunctional;
- economical consumption of heat, reduction of heating installation costs;
- increased heat and sound insulation.
Why do you need an attic?
The construction of a bathhouse with an attic is a functional solution. This allows, if there are not too spacious areas in a fairly small area, not only to place the necessary bath rooms, but also to add other auxiliary ones to them. In addition, the construction of such a bathhouse is more budgetary than the construction of a two-story building.
An attic is a space that expands the usable area of the premises due to the roof structure. Most often it is used as a relaxation room after bath procedures. It contains comfortable furniture, a billiard table and more, which contributes to a more complete rest. But, in addition to this, the attic room can act as:
Equipment of the attic for a bedroom
- room for guests;
- a full bedroom for one of the family members in the summer;
- a storage room or place for temporary storage of some things.
Of course, if a suburban area already has a building for bathing procedures on one floor, then the roof structure can be equipped as an attic, decorating the room accordingly. But still, it is much more profitable to immediately consider the design of a bathhouse with an attic at the planning stage. Such structures come in various sizes. But the most popular include 4 x 6 and 6 x 6 m.
