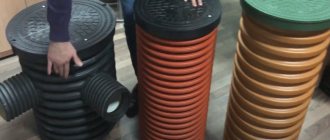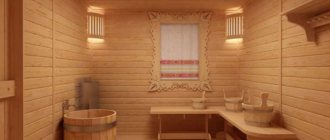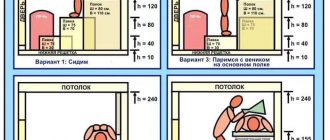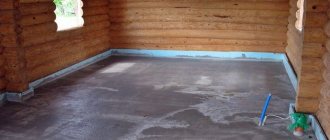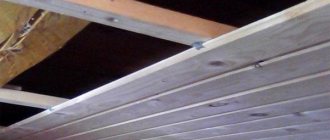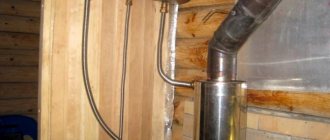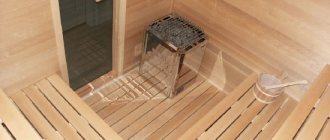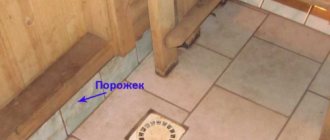The construction of a bathhouse on your own site can be made from different materials and using various technologies, however, the installation of a sewerage system in the bathhouse is necessary for any construction method. Understanding how to make a sewer system in a bathhouse with your own hands will greatly contribute to both financial savings and comfortable further use.
Existing design options for sewerage in a bathhouse
Designing a water drain in a bathhouse
The correct technical structure of water supply and drainage systems, carried out in compliance with the basic rules, will ensure long-term use of the bathhouse without the need for frequent maintenance of internal communications systems.
Methods for organizing wastewater disposal
When starting the construction of a bathhouse on your own site, and considering suitable projects, you must immediately work out how to properly install a sewer system in a bathhouse. This is primarily due to the fact that the laying of a wastewater drainage system, no matter how it is organized, is carried out at the stage of foundation work for the bathhouse.
Sewerage in a bathhouse can be organized in two ways:
- Pressure type with the installation of special-purpose pumping equipment that ensures the selection of sewage waste. This method is good to use when arranging bathhouses below ground level, for example, in a basement.
- Gravity drainage, in which wastewater is discharged due to the slope of the laid pipelines, is the most generally applicable.
Scheme of the design of a free-flow drain in a bathhouse
When designing a bathhouse sewerage communication, it is necessary to take into account the arrangement of the following components:
- drainage well or place for collecting and processing wastewater;
- pipeline both external and internal;
- drainage devices in garbage rooms (ladders, gutters);
- odor removal system (ventilation duct, siphons).
Drain pit
Another option is a regular drainage pit, but such a sewer can be installed in those areas where the groundwater in the area lies quite deep. Otherwise, the drainage pit will fill with underground water and there will be little space left for water from the bathhouse.
How to make a drain hole correctly
Calculate the volume of water that will be consumed per wash, and dig a pit at a distance of three to four meters from the building, the dimensions of which will correspond to the approximate volume of wastewater. A drainage pit for a small bathhouse is usually made with a height, width and depth of 1 meter.
If the soil is sandy, then the sides of the pit must be strengthened, otherwise the earth will settle, crumble and damage the structure. The walls are reinforced with boards or slate, lined with bricks or concrete rings are installed, and in some cases tires are used. You can even fill it with cement, having first made the formwork. Loam and sandstone do not need to be strengthened - water will easily seep into the soil through the walls and bottom of the pit.
Criteria for choosing a sewer system
When designing a sewerage system in a bathhouse, it is necessary to take into account several main points on which the choice of its most optimal device depends.
Options for the water outlet device in the bath
- Characteristics of the soil in the area intended for water drainage, its absorption capacity and susceptibility to swelling.
- Depth of groundwater, location of the natural water intake zone.
- Structural organization of the bathhouse, intensity of its use, expected volume of wastewater and its composition.
- The presence of a central sewerage system or a dedicated equipped septic tank.
- The height of the level difference between the location of the bathhouse and the exact planned drainage well.
- Budget for drainage infrastructure.
Rating of biological products and cleaners for septic tanks and country toilets
Useful information for our readers-dacha residents: a list of liquid and powder products for cleaning autonomous sewer systems (septic tanks).
Highlight:
- Biological products for septic tanks and cesspools - a powdered product that accelerates the decomposition of waste in the country toilet;
- Cleaners for septic tanks and country toilets - a liquid drain cleaner containing special bacteria;
- Biogranules for rapid waste decomposition;
- Concentrated biological preparation for wastewater treatment - neutralizes aggressive chemicals that enter waste from the use of washing powders, detergents, etc.;
- Bioactivator for septic tanks - ensures rapid decomposition of waste.
Such products contain natural microorganisms (bacteria) that decompose fossils, fats, paper, and eliminate unpleasant odors in country toilets.
There are DISCOUNTS for our readers in the LEROY MERLIN store.
Buying online is cheaper than buying in a store (online prices are lower)! It is very profitable, convenient and safe: you can buy goods without leaving your home or visiting a store. All purchases will be delivered to your home.
In addition, in the online store, on each product page you can see the exact characteristics and real customer reviews.
Construction of a wastewater storage tank
Collection and processing of wastewater is one of the main activities of the entire complex of works on the installation of bath sewerage in the absence of centralized sewerage systems nearby. In this case, it is necessary to arrange a container on your own in which the wastewater will be collected. This can be done in several ways, depending on the technical features of construction and the availability of financial capabilities.
The process of installing a septic tank for a bathhouse
Schematic diagrams for constructing wells can be as follows:
- An industrial septic tank with a built-in waste treatment system. This is the most expensive solution, which is advisable to install on the entire complex of wastewater on the site. To arrange it, as a rule, specialists in the organization of drainage systems are invited.
- A storage well with a forced pumping system when filling.
- Drainage well for sewage purposes with natural absorption of liquid into the soil. The arrangement of such a system can easily be done independently, including from scrap materials. However, in areas with close groundwater, such a system will be ineffective.
An example of a drainage well for a bathhouse - Organization of drainage wells for sewerage with an overflow system of 2-3 tanks. It is considered the most environmentally friendly system for organizing wastewater on a site, accessible for independent implementation. The principle of operation is the sequential purification of waste using special bacterial cleaning agents to the stage of almost pure water, which is directly absorbed into the soil. It should also be noted that such a system would be the best option if the sewage system involves draining waste from the toilet.
Depending on the choice of circuit diagram, it is necessary to select the material for manufacturing. The following options are possible:
- plastic containers, for example, Eurocubes or other containers of the appropriate volume and composition;
- factory-produced concrete rings;
- pouring a concrete box directly on site;
- brickwork laid in a checkerboard pattern with drainage gaps.
An example of finishing a drainage well with bricks
Once the material and design of the device have been selected, it is necessary to select the optimal location for construction and ensure proper preparation of the pit for burial or construction of the container.
Design and design of a drainage well
In this case, the following rules must be observed.
- The distance from the well to the bathhouse itself must be at least 3 meters.
- If a well with natural drainage is installed, the distance to the drinking well must be at least 30 m.
- A drainage well, which involves natural filtration, should be located no closer than 2 meters to the border of the site.
- When calculating the size of the pit, it is necessary to take into account the required volume of the container, which directly depends on the planned volume of water consumption, and the calculation must be made from the point of insertion of the pipeline.
- The depth of the well must be such that the pipeline entry is at the level of soil freezing in order to avoid freezing of the system and stagnation in the pipes.
After completing the excavation work to prepare the pit, its bottom and edges must be coated with a clay composition to avoid shedding of the edges, as well as adding a sand cushion and drainage layer if necessary.
Drawing and names of drainage well elements
In this case, it is necessary to take into account:
- the layer of sand cushion should be larger when constructing a well on clay and loamy soils, since they are more susceptible to swelling;
- the drainage layer must be at least 50 cm if a drainage type branch is made;
- As a rule, coarse gravel is used to construct a drainage layer.
When arranging waste tanks, it is also necessary to provide for the presence of ventilation outlets in the bathhouse, which will facilitate efficient waste processing and eliminate unpleasant odors.
How to drain a bathhouse
If you are planning to build a seasonal bathhouse without a toilet, then the best option is a simple drainage system (drain), which involves laying waste pipes with a slope towards the storage tank. To do this, place a storage tank at some distance from the bathhouse building (optimally 2-3 m) and lead the waste pipe to it. Any reliable container can serve as a storage tank - a can, a bath, a barrel made of plastic or metal, the main thing is that it has a suitable volume. After settling in a container, the water can be used for watering flower beds and beds or for household work.
Important: you can calculate the volume of the storage tank if you consider that washing two people requires about 30 liters of water. Thus, if the bathhouse is designed for 4-6 visitors, you need to select a tank with a volume of at least 100 liters.
Features of laying sewer pipes
The most relevant material for organizing wastewater disposal today are plastic pipes, which, due to their properties, have replaced pipes made of cast iron, metal and asbestos concrete. They have a long service life, are wear-resistant, easy to work with during installation, and also have a low cost.
To connect the pipes, appropriate connecting modules or fittings are provided, which have a variety of configurations to perform complex connections and routing of pipelines.
An example of laying sewer pipes in a bathhouse
Laying of external sewerage pipes is carried out in prepared trenches, prepared taking into account the following features:
- the recommended diameter of the sewer pipe in a private house is 100 mm;
- the slope of the pipes in the trench for gravity or free-flow sewerage must be at least 2 cm per linear meter;
- the depth of the trench must be made taking into account data on soil freezing in a particular area;
- it is allowed to use less depth of the pipeline using insulation with appropriate materials;
- the bottom of the trench must be filled with sand to create a sand cushion and level the slope;
- in case of large differences in the height of the site or the need to turn the main line, it is necessary to install additional inspection wells to service the system.
Example of installation of inspection wells
The joining of the pipeline to the sewer well is carried out using the tie-in method with sealing the joint. The pipeline is supplied to the bathhouse itself through a strip foundation by installing the pipe into the technological holes and sealing the connection point with cement mortar. The video shows the process of laying sewer pipes.
We build a septic tank from brick
We will build a brick septic tank with our own hands, having the following parameters:
- upper diameter – 2.4 m;
- lower diameter – 1.9 m;
- depth – 3.5 m.
Step 1. In the place chosen on the site, we begin by drawing the boundaries of the pit, simply digging up the piece of earth we need with a shovel.
Pit boundaries
Step 2. Next, we begin to deepen the pit, removing the soil. We gradually dig a pit of the required size. For convenience, we can lift the soil from the bottom using a simple winch. Be sure to level the walls of the pit during the digging process.
Digging a pit
A simple device for extracting soil
The pit is ready
Step 3. At the bottom of the pit we build a cushion of sand and crushed stone, spreading it in a layer of about 20-30 cm. We prepare a place for the foundation on which we will lay the brick.
Creating a pillow at the bottom of the pit
On a note! The bottom of the first chamber of the septic tank must be sealed and filled with concrete with reinforcement laid, and if the second chamber is a filtration well, then it will simply be partially covered with sand and crushed stone so that water can seep deep into the ground.
Step 4. We build the formwork and fill it with concrete. We wait until the solution dries well and remove the formwork.
The concrete is almost frozen
Step 5. We begin to lay bricks according to all the rules of masonry. We lay it inside the sump without gaps and cracks, covering the cracks well with a fastening solution, and in the filtration chamber it can leave small holes in the walls.
Bricklaying
Brick laying process
The walls are lined
Step 6. When laying bricks, be sure to lay inlet and outlet pipes for waste water and for post-treatment water.
Place of sewer pipe entry
Step 7. Getting ready to fill the floor. We cover the septic tank from above with boards. We install the formwork in the place where the hatch will be. We support the flooring from below with wooden boards and posts so that nothing falls.
The septic tank is covered with boards
The septic tank is ready to fill the ceiling
The boards need to be supported with poles
Step 8. Cover the surface with plastic film.
The boards are covered with film
Step 9. We install the reinforcement from metal rods, laying it on low-height bars.
Installation of reinforcing bars
The fittings are ready
Step 10. Fill the prepared surface with concrete mixture.
Pouring concrete
Pouring complete
Step 11. After the concrete has dried thoroughly, remove the formwork from inside the septic tank. All that remains is to install the hatch cover, and the structure can be used.
The formwork has been removed
This is what the ceiling looks like from the inside of a septic tank
Video - Building a septic tank from brick
Installation of internal sewerage outlets
The laying of pipes for equipping internal premises with sewerage depends on the planned method of arranging the floor, the functional purpose of the premises and the number of drain points.
In small-volume baths, water is drained directly from the washing room . Other options involve draining wastewater from several points, including a toilet and additional water supply points, for example, a shower or washbasin.
An example of a sewer outlet in a bathhouse
All this must be taken into account when planning a bathhouse in order to ensure the necessary technological conclusions when pouring the foundation. The material for covering the floor is also of no small importance for how the drainage in the bathhouse will be organized.
- Organization of sewage system with wooden floor. In this case, the calculation and laying of the floor covering is carried out in the traditional way, that is, logs are laid on the support pillars, onto which the floor boards are fixed.
The process of laying floors in a bathhouse
When fixing the boards in the washing room, a technological gap is made between them to drain the water, which is 50 mm. Continuous laying of boards is also allowed; in this case, it is necessary to ensure that the floor slopes to one side for drainage. However, it should be noted that with a sparse method of flooring, the boards will be better ventilated and dry, which will ensure their longer service life.
A concrete base is installed directly under the floor, into which a sewer outlet is built. To ensure floor ventilation, the distance from the concrete to the boards must be at least 15 cm. - Installation of sewerage system with tile floor. In this case, specialized drains are used to drain water, which are a water intake lattice module with a pre-installed hydraulic lock. The drain must be placed directly flush with the floor, and the tiles must be laid, observing the technological slope. As a rule, the ladder is installed in the center of the room, and the slopes are made in the form of an envelope.
Diagram of a drain in a bathhouse
If there is a need to provide drainage from two rooms separated by a wall, then to simplify the sewerage system, gutters are used, which are run along the wall and passed under the wall common to the two rooms. In this case, the gutter is arranged, like the ladder, at the same level with the floor, and the slope of the floor is made evenly towards the gutter.
Examples of design and arrangement of drains in a bathhouse Work on laying internal pipelines is carried out in the following sequence.
- After completing the installation of the main foundation frame for the bathhouse itself, it is necessary to fill a sand cushion of at least 15 cm and compact it to ensure a technological slope;
- After this, a pipeline system is laid with outlets of vertical risers to the points of sewer outlets, equipped with connecting fitting modules;
- To prevent construction debris from getting into the pipelines, temporary plugs must be installed at the ends of the pipes;
- A ventilation pipe is also installed in the common pipeline, which is subsequently fixed to the wall.
After completing all the steps for laying out the pipes, pour the concrete solution, taking into account the following points:
- the height of the concrete above the pipes must be at least 10 cm;
- it is necessary to ensure the slope of the concrete base in accordance with the planned type of floor covering.
The final stage of installing a sewer system inside the bathhouse is laying the floor covering.
The process of laying the floor in the bathhouse
Possible designs
In principle, a toilet in a bathhouse can be of 2 types: mobile (portable) and stationary. If the bathroom is organized in an existing structure, then the first option is more suitable. In a small bathhouse built long ago, all the rooms are clearly laid out according to the required area, where there is no isolated “nook” for the toilet. In this case, lightweight standard partitions are installed and a local container is provided for collecting waste.
For an already built bathhouse without a bathroom, you can use a portable dry toilet, separating it with a partition
A permanent bathroom is included in the construction plan already at the design stage. It has its own permanent walls and door. The sewer drain is formed in advance and ensures the operation of the establishment. The option of an attached stationary toilet is possible, when it is built in close proximity to the bathhouse foundation, and the entrance to it is organized from the bathhouse room.
A stationary toilet must be installed at the bathhouse design stage
Mobile structures include mobile cabins and dry closets. Mobile cabins are made in the form of light partitions, and disposable containers are installed to collect sewage, which are emptied after the bath procedure. One of the common options is a powder closet, or dry toilet. In it, the container is filled with sawdust or peat, which absorb sewage. To clean it outside the bathhouse, a sealed, storage septic tank is built, periodically cleaned by vacuum cleaners. This design does not have a sewer drain, but ventilation must be equipped. For this purpose, a ventilation duct with an exhaust fan is installed. Mobile booths are installed in the dressing room or rest room.
The dry toilet is filled with peat or sawdust
A more expensive, but reliable, modern version of a mobile bathroom is a dry closet. It is a mobile, ready-made stall with a toilet. There is no need to connect sewerage to it, because... Sewage is collected using a two-section container. Sections are arranged vertically. The upper compartment, connected to the toilet and water tank, is equipped with a pump that flushes feces into the lower section.
Structure of a dry closet
The lower part with a volume of 10-25 liters is designed to accumulate runoff. This storage tank is equipped with a valve and a pipe for cleaning the container. A chemical-type dry closet uses special reagents that break down solid components and eliminate odors. High-quality dry closets are equipped with tank full indicators. Regardless of the speed of filling the container, the effect of chemical reagents lasts for 12-14 days, after which you will have to clean the container and introduce a new portion of the reagent.
Special reagents are used to care for the dry closet.
The electric dry closet is considered the most effective. It costs more, but does not require the use of chemicals, and the filling cycle lasts much longer. In this design, the lower section is divided into 2 compartments - storage units for the liquid and solid fractions, and drying is carried out in the compartment for collecting solid waste. The liquid fraction, significantly diluted with water, can be sent to the drainage system of the bathhouse.
Electric dry closet diagram
Removing sewer odor
To eliminate the unpleasant odor from the sewerage system in bathhouses, it is necessary to install a water seal.
- The simplest option is to install a siphon in the pipes, which provides an artificial water plug and prevents the penetration of odor. The disadvantage of this method is that when the water evaporates from the siphon, the unpleasant odor may resume.
- Another option is to install a so-called dry water seal, which is a design with a valve that opens under pressure and, in its absence, closes the pipe.
Diagram of a drainage device in a bathhouse
An additional means of eliminating stagnation in the water supply, which then begins to smell, is the installation of an exhaust ventilation pipe; its outlet should be made indoors at a height above the ridge of the bathhouse.
Do-it-yourself sewerage installation
In many cases, especially with a limited budget, a do-it-yourself sewer system for a bathhouse will be a fairly simple and economical solution during construction.
Drawing of a simple sewage system in a bathhouse
As a rule, arranging water drainage for a small bathhouse in a private house requires knowledge of the principles of water drainage, desire, time for construction and a certain amount of the most necessary material.
Why problems arise
First of all, you need to decide whether a bathroom is needed in the bathhouse. Maybe it’s easier to run to an existing toilet if necessary? This issue must be resolved taking into account all the features of the bathhouse itself and its comfort.
Advice! If a stationary toilet is located very close to the bathhouse or it is used quite rarely, then it is not advisable to place the bathroom inside. The same can be said if there is a very small bathhouse in which there is no rest room.
In most cases, the need for a toilet inside a bathhouse is quite urgent. As a rule, private areas are fenced off with an openwork or mesh fence, which does not allow you to run to the toilet undressed, and getting dressed and undressing spoils the entire bathing procedure. If the bathhouse is used in the cold season, then it is generally difficult to do without a warm internal toilet, especially during a leisurely process with relaxation in the relaxation room. The relevance of such an institution is dictated by the presence of children. They definitely shouldn’t be allowed out into the street when they’re hot. Finally, the design of a bathhouse with a bathroom is about providing comfort and increasing prestige, when you are not ashamed to invite friends to take a steam bath in the bathhouse.
The bathroom is more suitable for a large bath or sauna with a relaxation room
What is the problem with placing a toilet in a bathhouse? The following circumstances can be highlighted:
