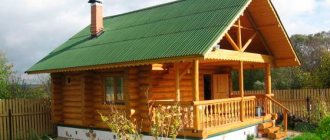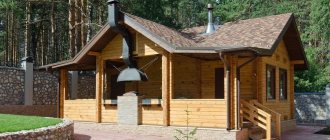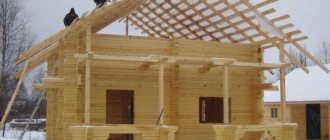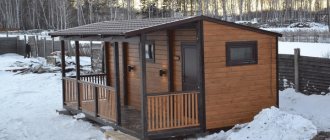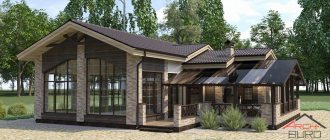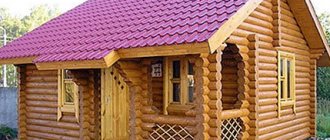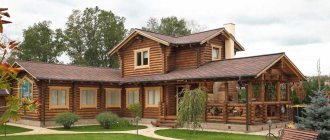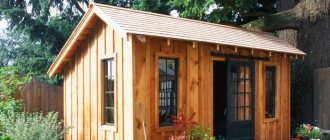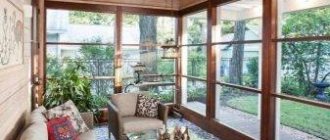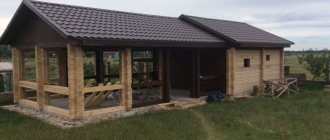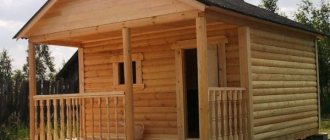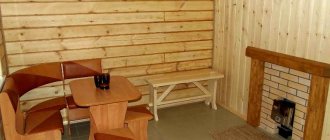The peculiarities of the “national” holiday for most Russians are associated with washing and subsequent gatherings, for which it would be nice to have not only a bathhouse, but also a convenient place such as a relaxation room or a secluded patio on the street. How to squeeze such a building into a small area, what to build it from and how to decorate it?
Let's think about this and much more, considering the projects of a bathhouse with a veranda, which are offered on the websites of organizations that provide the population with design services, supply of materials, and even turnkey delivery of facilities.
Bathhouse made of blocks with block house finishing
Where to start - deciding on the type of bath
Based on the type of construction, the following types of baths are distinguished:
- Built-in is a combined bathhouse with a house, when inside the house there are rooms for a steam room and a washing room. In this case, the living room serves as a relaxation room;
- Free-standing – a full-fledged bathhouse, built in the form of a separate building with all the necessary premises (steam room, washing room, dressing room and/or relaxation room). The recreation area can be placed on a terrace, attic, or in a gazebo with a barbecue.
- The extension is a small bathhouse attached to one of the walls of the house.
- An economical option is small baths with or without a large terrace, mainly serving only the functions of a steam room.
- A sauna tent is a type of mobile sauna, ideal for outdoor activities.
Bathhouse tent from the inside Source vatydu.sobitake.ru.net
Design styles of combined buildings
Below are the design styles of buildings with photographs indicating the characteristic features of each direction.
Chalet
The chalet is distinguished by the use of natural materials - wood, stone.
The building is being erected from a fresh log house. The floor of the terrace is laid out with pieces of stone. It is appropriate to place a wood-burning fireplace inside.
The furniture is selected wooden. A popular method is antique styling.
If the terrace serves as a recreation room, then installation of panoramic windows is allowed. The interior is characterized by a hunting theme. Guns and paintings with corresponding images are hung on the walls.
The color scheme is calm, without flashy tones.
Provence
The style comes from the southern coast of France. It is calm and airy.
Light-colored materials are used in the interior and decoration.
Characteristic colors:
- lavender;
- sand;
- beige;
- light pink;
- blue;
- lilac.
- soft green.
Floral patterns predominate in textiles. The terrace is furnished with many living plants in vases and pots. Embroidered bedspreads on sofas and armchairs are allowed.
In Provence, preference is given to wood among materials. They cover the walls with it and select wooden furniture.
The wood is made artificially aged, the painted boards are rubbed down or fired.
Forged parts are welcome. Paintings with landscapes are hung on the walls.
High tech
Such a building is created using the latest technologies. The terrace is equipped with a minimal set of furniture. The main requirement is functionality and practicality.
Materials:
- raw concrete;
- stone;
- glass;
- metal;
- polycarbonate
When decorating, contrasting combinations of black and steel, beige and brown are used.
The roof of the terrace can be completely glass. Panoramic glazing of the building is possible. The doors are installed sliding.
The shower room is equipped with plumbing fixtures with the latest features.
Useless interior decorations are not used in high-tech.
Oriental
A striking example of such design is the Turkish sauna. Finishing the floors and walls of the bath rooms - ceramic tiles, multi-colored mosaic pieces with plant motifs.
The main attribute of the oriental style in the bathhouse is the pool. Special attention is paid to its cladding. Entire patterns are created on the surface from pieces of stone.
When the terrace becomes a relaxation room, it is furnished with a large, comfortable, brightly upholstered sofa with pillows.
Variegated shades are also used when decorating walls. In open extensions, the walls are replaced with bright curtains.
Half-timbered
Half-timbering involves the use of frame technology for the construction of structures.
The structure is built from logs and timber. The roof is made with beams protruding outwards. Inside the room, wooden roof partitions are not hidden, but rather become a style accent.
Half-timbering implies strict lines in the interior. Part of the building is made entirely of glass for a better view of the estate.
Loft
Loft is rough lines, unpolished surfaces of materials, minimalism of details.
Imitation of unfinished brick has gained popularity in the loft. This is how the interior of the walls of the room is decorated. There is a variant of concrete walls with graffiti applied or without it at all.
In furniture, natural raw materials (wood, forging) are combined with innovations (plastic). An alternative to an upholstered chair is unpolished wooden benches.
One simple chandelier is hung in the center of the room. The use of spotlights is undesirable. A laconic combination of wood and metal is a characteristic feature of the loft.
Adding a terrace to a bathhouse means creating a space for relaxation with even greater comfort. The design option, placement, and materials are carefully thought out at the design stage, since it will not be possible to make any amendments during the construction process.
Where to build a bathhouse - competent selection of location
Any construction on a personal plot must be coordinated with the relevant local and district authorities. When placing a building on a development plan, you should take into account the distances from the bathhouse to the rest of the buildings around, in accordance with sanitary standards and rules for the development of personal plots and planning of residential buildings. For example, SNiP 30-02-97 establishes the rules for the development of personal plots, SP 11-106-97 specifies the distances from objects, and also contains an algorithm for registering and coordinating the placement of buildings on the development plan.
Here are some excerpts from them:
- the distance from the bathhouse to the fence must be at least 3 m;
- if there is a well on the site, the distance from it to the bathhouse should be at least 12 m to prevent contamination of the well water;
- the distance from the bathhouse to the house should be at least 8 m.
For practical reasons, it is best to locate the bathhouse in the backyard on a hill to facilitate the removal of water from the washing room and steam room.
Distances between objects on personal plots: 1.2 - residential building, 3 - bathhouse, 4 - gazebo, 5 - toilet, 6 - well, 7 - tall tree, 8 - low tree, 9 - bushes, 10 - border of the green zone, 11 – road, 12 – fence Source zaborprofi.com
Design Features
To avoid the need to rebuild and remodel the bath room, the initial stage should be designing a steam room. The finished project will give you the opportunity to decide on the purchase of materials and necessary goods, this will save your time and money. You need to choose the right place on the site to locate the steam room with adjacent rooms.
When choosing a location, you need to know a number of important points:
- places where groundwater passes close to the surface are excluded;
- if you manage to place the steam room on a hill, then the problem of draining dirty water will be solved naturally;
- the bathhouse should be located at a great distance from other buildings, the distance from the country house should be at least eight meters, and about 5 meters to the well;
- if there is a lake or reservoir nearby, then it is advisable to build a bathhouse at a distance of 10-15 meters from the shore, which will eliminate the need to build a pool (any nearby body of water will solve the problem of water supply);
- the entrance to the bathhouse should be located from the south, so that during the cold season, snowdrifts do not block the door;
Selection of materials for the construction of bathhouses and terraces
The traditional option for building a bathhouse is undoubtedly wood, but recently bathhouses have also been built from foam blocks and bricks. Each material has its own advantages.
Rounded wood or timber
Natural, environmentally friendly material creates comfort and coziness inside the bathhouse, giving the house a majestic appearance. The outside does not require finishing with facing materials, since the rounded or even shapes of the wood themselves already give the finished look to a beautiful wooden house.
Inside, if desired, the walls are lined with clapboard using hardwood boards. Pine or spruce is used to decorate rest rooms and dressing rooms, since their use in a steam room is undesirable, because at high air temperatures the tree releases volatile resin compounds.
Bathhouse with a terrace made of rounded wood Source xvii.ru
Foam blocks
Foam blocks are a breathable material, like wood, but they are inferior to the latter in terms of thermal insulation properties. Therefore, block baths must be additionally insulated, at least from the inside. Foam blocks are cheaper and lighter in weight, and therefore easier to install. The finishing inside the bathhouse is made from wooden facing materials in order to bring the atmosphere and feel of a wooden structure as close as possible. The outside of the walls can be faced in any of the following ways: sheathed with imitation timber or siding, plastered or finished with clinker tiles.
Bathhouse made of foam blocks with a terrace and barbecue area Source pipeandglass.co.uk
Brick
Brick is practically not used in the construction of baths, as it is an expensive material. In addition to this disadvantage, increased hygroscopicity is added, which requires careful waterproofing of the walls inside the bathhouse.
Hygroscopicity is the ability of a material to absorb water or water vapor from the air.
The positive qualities of brick include high fire-resistant properties, excellent heat and sound insulation characteristics.
Tile terrace
When a bathhouse with a terrace made of bricks or blocks is being built, the base of the terrace can be tiled, which will look harmonious with the overall cladding of the building.
Brick bathhouse with tile terrace Source technodecor.com.ua
Bathhouse with a terrace on a pile foundation
Bathhouse designs with a relaxation room and a terrace on a pile foundation are common, since the weight of a wooden structure is much lighter than a monolithic or brick one, so there is no point in pouring an expensive monolithic foundation. Another advantage of a pile foundation is that it greatly facilitates the drainage of water from the bathhouse to the sewer.
Bathhouse made of timber with a terrace on a pile foundation Source uteplovdome.ru
See also: Contacts of construction companies that offer bathhouse construction services.
Which floor to choose for your future terrace
The choice of flooring depends on the materials from which the entire structure is made and its stylistic design.
Basic requirements for installing a floor on a sauna porch, veranda, terrace:
- the coating should not slip - this will help avoid injuries if the floor is wet;
- the material chosen is frost-resistant, which is important in the coldest regions;
- high resistance to abrasion and deformation - people walk around the site in a variety of shoes.
When the site is partially or completely open, when making the floor it is necessary to make a slight slope (no more than two to four degrees) towards the street so that water can easily flow down.
It is desirable that the entrance to the site can be made both from the street and from the bathhouse building.
Stone, tile or wood
The most popular covering option is decking. It is made from natural wood or wood with the addition of polypropylene. The latter option is characterized by low swelling and practically does not deform from external influences. The most commonly used wood species are larch, ash, spruce, pine, hornbeam, oak, and less commonly - fir, Brazil walnut, cedar, and teak. The use of natural or artificial stone and ceramic tiles is justified if the washing facility is at least partially decorated by them. When using tiles, choose the most textured one that will not slip. In brick buildings, the floor is sometimes made of paving slabs, which visually connect the area with the paths in the garden. Porcelain tiles are also acceptable, it is only important to lay it according to all the rules.
Choosing a decking board
When making a wooden floor on a terrace yourself, it is recommended to cover it with antiseptics, moisture-resistant or fire-resistant impregnations, products containing oils and wax, intended for outdoor use. All of them are available in transparent, tinted or with a whitening effect.
Purchased terrace boards can be smooth or corrugated - for bath verandas and terraces, the latter is recommended. A board made of composite material contains wood flour obtained from valuable wood species and various polymers.
Video description
By contacting a construction organization, you can choose your favorite bathhouse designs with a relaxation room and a terrace from the catalog.
But what to look for when choosing a material for a bathhouse, see the following video: There are quite a lot of options, but among them three can be roughly distinguished, taking as a basis the number of floors of the building and its dimensions: one-story bathhouses; two-story or bathhouses with an attic; bath cottages.
One-story baths
In fact, they are both small houses with a minimum set of rooms (steam room and washing room), providing a comfortable pastime, and large one-story houses with an expanded set of rooms, including bathrooms and rest rooms. In addition, the recreation area can be moved outside the bathhouse to a terrace or veranda. When choosing a project for a large one-story bathhouse with a barbecue area, you don’t have to worry about where to accommodate vacationing guests, since the recreation area is divided into two parts - a room inside the bathhouse and a terrace.
One-story bathhouse with a minimum number of rooms Source ro.decorexpro.com
Two-story baths
Bathhouses with a full second floor are extremely rare - more often they are called bathhouses with an attic. In any case, thanks to the presence of an additional floor, the usable building area increases and two rest rooms can be made: one on the first floor, the second on the second. Thanks to the additional space, the bathhouse can accommodate a larger number of vacationers, which is an excellent option for relaxing with a large group. An inexpensive project for a two-story bathhouse with a terrace involves the presence of two lounges and a terrace.
Bathhouse with attic and terrace. Plan of the 1st and 2nd floors Source dachmir.ru
Bath cottages
These are large bath complexes with outdoor recreation areas, several indoor recreation rooms, bedrooms, a swimming pool and a kitchen. This is a place to relax not only with your body, but also with your soul. Most often, such a complex is built for subsequent rental. Maintenance of such a building requires large expenses, which is unprofitable for private use.
Bath complex with an area of 250 m² Source makemone.ru
Decor tips
The final and most enjoyable stage in arranging a bathhouse extension is undoubtedly its decoration. Depending on the style, paintings with views of nature or floral panels are suitable for decorating the walls.
You can place tubs with live plants on the floor of the spacious veranda or plant climbing plants - roses, clematis, wild grapes - under unglazed openings. Climbing perennials will eventually cover the veranda and become a natural protection from the bright sun. The most unpretentious plant in this regard is wild grapes. It does not require special care, and its leaves will delight you with bright red shades until late autumn.
Don’t forget about the evening decoration of the veranda. In addition to conducting electricity, you can also take care of alternative light sources. Decorative lanterns, night lights and solar-powered lamps are suitable.
For an overview of the bathhouse with a veranda, see the following video.
Bathhouse projects with a terrace and barbecue: photos of different options
A finished bathhouse with a veranda or terrace can look completely different:
One-story bathhouse made of foam blocks with a large terrace and barbecue Source pinterest.com
Sauna made of rounded wood with an attached gazebo for barbecue Source proektanti.ru
A closed veranda to the bathhouse, photo below, will allow you to relax in comfort even in winter:
Timber bathhouse with veranda and barbecue Source lesstroy.net
Small sauna with terrace and barbecue under one roof Source www.pinterest.at
Bathhouse with terrace and gazebo with barbecue Source 9ban.ru
Small sauna with barbecue area Source divosrub.ru
An example of finishing a terrace with a barbecue Source krov-torg.ru
One-story bathhouse with barbecue Source viq.lebucos.ru.net
Project of a bathhouse complex with an additional outdoor seating area, barbecue and swimming pool Source realtor.com
A cozy bathhouse with an unusual roof, a large seating area and a barbecue Source tehno-mashina.ru
Roof
Roof vapor barrier
The cost of construction is affected by the design of the roof. The best option in terms of cost is single-slope, gable. Hip roofing is suitable for attic structures. The terrace is covered with the same roof as the bathhouse, with a single rafter system.
The step between the rafters is made according to the project calculations. For the adjacent, protruding terrace, which is built later, separate rafters and sheathing for the roofing are installed. The area for the extension is planned and fenced off in advance.
The following roofing materials are used: roofing felt, soft tiles, ondulin, corrugated sheets. It all depends on the design features of the project.
How to make a wooden terrace on a pile foundation
The most problematic option is wood. If you plan to use it, then you need to choose from varieties that tolerate being outdoors well. It also requires treatment with protective impregnations, varnishing or painting.
Preparing piles
To create normal operating conditions for wooden terraces, it is necessary to think through the design so that water does not accumulate under the structure. In general, it is advisable to make the platform made of wood raised above the ground level so that the boards below are well blown and ventilated. Therefore, most often a pile or columnar foundation is made for such structures. Moreover, the fertile layer under the terrace is removed, the remaining soil is leveled and compacted, and then covered with crushed stone and also compacted. This is done to prevent the vegetation from rotting and spreading “odors” and spores.
The installation step of the posts is at least 1-1.5 meters - this way the boards will not sag. Material of manufacture - any. You can drive asbestos or iron pipes into the ground and pour concrete into them. This is a very durable, but not cheap option.
Roofing felt piles
Much less money (but more labor) will require piles with roofing felt formwork.
This is how you can make permanent formwork for piles from roofing felt | Photo by: Alexey (na4alnik75 www.forumhouse.ru)
Ruberoid is rolled into round columns in two or three layers. Diameter - 20-22 cm, height - about 1 meter (70 cm is recessed in the ground, 30 cm is on top). This is for soils with an average tendency to heave. In order not to have to worry about measuring the diameter of this formwork, you can use a pattern. If you find a water bottle of a suitable diameter (these are nine-liter containers), the work will be simple: screw on the roofing material, secure it with tape, and pull out the “pattern” by the handle.
It is more convenient to fasten with tape, as usual. It just doesn’t want to stick to the powder. To ensure adhesion, remove the crumbs in the right places with a brush and wipe the cleaned area with white spirit. Once dry, the hold is excellent. So prepare the required number of columns.
Using a drill, make the required number of recesses, slightly larger in diameter than the molded posts and 25 cm deeper. These 25 cm are used to construct the pillow: they are covered with a 15 cm layer of crushed stone and compacted. Sand is added, which is also compacted.
Then formwork is installed in the prepared pits. All columns must be leveled. This can be done using two rods driven along the edges of the planned terrace and a cord stretched between them. Its verticality can be checked with a building level, adjusting the height of the rods if necessary. The second way is to set the height of the bars using a hydraulic level (you can also use a laser level, but it’s difficult to work with outdoors - the beam is visible only in the evening or in cloudy weather). After fiddling with positioning the cord, you will then quickly bring all the columns in one row to the same height. Repeat the procedure in the following.
How to attach support pillars to concrete piles - one of the options
The columns also need to be placed vertically. You can't do without a plumb line here. It’s a simple tool, but nothing better has been invented yet.
Next, to increase the strength, it is advisable to insert several reinforcement bars inside - 2-3 per column. You can use smooth rods with a diameter of 8-10 mm. Then pour concrete inside. It needs to be compacted, since it is not worth knocking on the roofing felt; you will need to take a long metal rod and bayonet it (pierce it through and pull it a little from side to side). As a result of such actions, the level of concrete will become a little lower - air will escape, you will have to add a little. Everything becomes easier if you have a submersible hand or mobile concrete vibrator. When the solution has set, you can begin further work.
Brick pillars
On heaving soils, the posts can simply be squeezed out, causing the terrace to slide down. What is needed here is a wider platform that will stabilize the situation. For such a foundation, small pits are dug, measuring 50*50 or 60*60 cm. The soil is compacted in them, crushed stone is poured, it is also compacted, and formwork is installed from boards 20-25 cm high.
The foundation for the terrace can be made of brick pillars
Several pieces of reinforcement are laid on the halves of the bricks - lengthwise and crosswise - to form a cage (2-3 rods each). A pipe is inserted into the middle (verticality is checked). All this is filled with concrete (maybe with crushed stone). Thickness - 20 cm.
After the mortar has set, a brick column is made around the pipe. The height is set just below the required flooring height - leaving room for the bottom trim.
How to make a bottom harness
There are two options for installing support pillars:
- first, logs are attached to the columns, and then support pillars are attached to the logs;
- when pouring concrete, galvanized embedded plates are inserted into the columns, then the bars of the posts are attached to them (put twice folded roofing material under the posts, treat the ends with impregnation, although it is better to tar or paint).
Another option for a foundation for a terrace is ready-made concrete blocks. You just need to dig a corresponding pit for each column, make a gravel backfill, place a half-block, and a rectangular block on top of the solution
The first method is used most often, but the second also occurs. It requires a little less cost, but there will be more fuss with laying the logs.
When making the lower trim, a beam of 100*75 mm, 75*75 mm or wider is used - it depends on the size of the terrace and the load on it. They are treated with antibacterial impregnations, laid on a concrete column covered with a layer of waterproofing (lay twice folded roofing material or coat with mastic or liquid waterproofing).
The beams cost a lot, but you can cheat by making a spliced beam from boards. It is not suitable for support pillars - the appearance is not the same, but for joists it is even better, since it has increased strength. How to make timber from boards:
- Take an edged board with a width equal to the length of the side of the beam, with a thickness of at least 25 mm.
- The number of boards to be spliced is determined based on the required thickness of the timber. If you need timber 75 mm thick, then there will be three boards.
- They are connected with self-tapping screws in increments of 10-15 cm (the length of the self-tapping screw is slightly shorter than the width of all the boards being joined). When connecting, the fasteners are placed in a checkerboard pattern.
- When creating long beams, boards can be spliced. But at the same time, you need to ensure that the joint is at least half a meter away from the joint.
- Such spliced bars are laid on the edge. Only in this state do they have high strength (even stronger than solid timber).
What does a deck frame look like | Author: Alexey (na4alnik75 www.forumhouse.ru)
Regardless of the chosen method, all wooden elements must be impregnated with protective and antifungal compounds. To improve their appearance and extend their service life, they are coated with varnish. It is better to use compositions for external use, and if we talk about varnishes, then yacht varnish is preferable - it is well adapted to a humid environment and protects the wood from the effects of salts.
It is possible to create a frame made of metal. You can use a powerful corner or a square pipe. This base is more reliable and durable. It is well primed, then carefully painted and will serve for decades. To prevent the board from being damaged upon contact with metal, a waterproofing material, such as TechnoNIKOL, etc., is glued to the metal. When attaching the flooring, you will have to drill holes - it is unlikely that you will be able to screw in the screws directly.
The frame can be welded from metal. Such a terrace will be much more repairable
Flooring
After making and securing the strapping, you can begin making the flooring. An edged board is usually used. There is a special terrace board - it has not a flat, but a wavy front surface, but it is more often laid around fonts or pools built on the terrace. The wavy surface, even when wet, does not allow slipping, and if you make a slight slope, the water will quickly drain without lingering on the flooring.
The thickness of the board, as for the floor, is rarely thinner than 20 mm, although its thickness depends on the distance between the piles. At a distance of 1.5 meters, the thickness of the board is 25 mm, then it will not sag when walking.
Boards for plank flooring need to be of decent thickness. To make them last longer, they are treated with antiseptics and varnished or painted.
Location of the building
To locate the bathhouse, you need to choose the right place, taking into account a number of factors:
- It would be more correct that, taking into account the prevailing wind direction, the bathhouse should be the last in the line of buildings. If it suddenly catches fire, in this case there will be a high probability that the fire will not spread to other buildings.
- If the bathhouse and the residential building are built as separate objects, the distance between them must be at least eight meters. The reasons here are the same as in the previous case.
- It is advisable to locate the bathhouse away from the road. Even according to the requirements of the Land Code, this distance should not be less than five meters.
The terrace in its structure is an extension to the main building. In addition to the roof combined with the bathhouse, it can be protected from the wind to a certain extent, since it has one common wall with the main building and conditional partitions around the perimeter.
A solid floor is installed near the summer terrace. It can be made of wood, sometimes it is laid out with tiles or some other finishing materials. Furniture on this site includes benches, chairs, rocking chairs, and a dining table.
A terrace is usually made along the entire facade of the bathhouse. This is convenient not only in terms of construction, but also in everyday life. It’s good to come out of the steam room to such an equipped place; here you can cook and dine.
