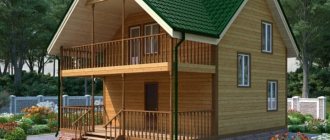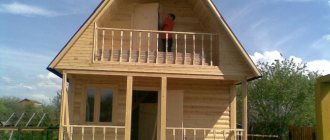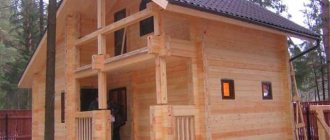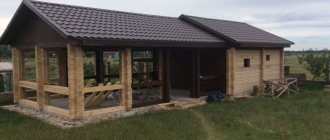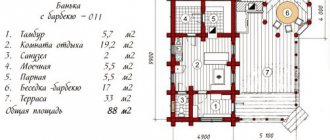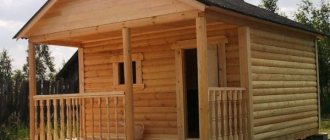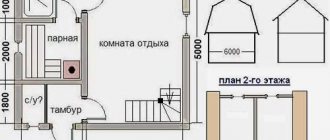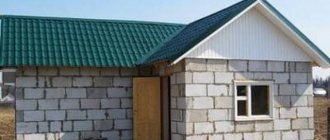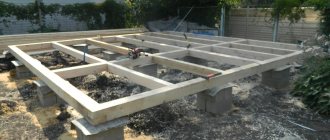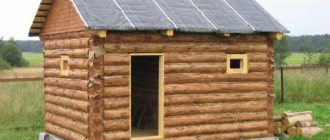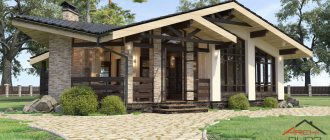Do you zealously follow trending discoveries in the fashion world? In this case, you should know that today His Majesty has the golden trident of power - Healthy Lifestyle! The deity who reigns on fashionable Olympus has many forms. Some people see it in the form of proper nutrition, others in the form of physical activity, others in the form of the absence of bad habits, and still others in the form of health-improving procedures.
But there is also a fifth category of people who see a Healthy Lifestyle in the form of a melodic composition of all existing guises. Where can you enjoy the beneficial image of the ruler of fashionable Olympus? In the steam room, of course. Bath and health facilities, as you know, work wonders on the body! Don't want to visit public baths? In this case, build the most amazing bath complex on your country plot!
Did your eyes light up with undisguised interest? Is the muse impatiently rubbing her palms in anticipation of entertaining work? Then, dear friends, I propose to consider the projects of breathtaking bath complexes!
Types of baths
Public
They are divided into male and female. For most people, a public bathhouse is associated with a huge number of people, something unsterile. But this stereotype is a thing of the past. Modern baths are not much different from saunas and can accommodate a certain number of vacationers. Public baths are gaining popularity every year .
An important role is played by the fact that ideal cleanliness is maintained in these establishments. For the comfort of visitors, a separate locker is provided; you don’t have to worry about the safety of your belongings. Of course, one of the important advantages of public baths is their affordable price.
Private
Also available for men and women. Private baths are ideal for large groups , family vacations, and romantic dates.
The advantage of this type of baths is that they do not require much space; many entrepreneurs build private baths right on their property. Current businessmen claim that opening a private bathhouse will require minimal investment. If you decide to install a sauna on your property, you will have to pay several times more for water - do not forget about this.
Hammam
This type of bath came to us from Turkey. Hammam differs from other types in that the temperature in it does not exceed 50°C. Floors and walls are always heated to a comfortable temperature, humidity reaches 100% .
People who cannot tolerate high temperatures (like in a Finnish sauna) feel comfortable here. Interesting fact: visiting the hammam is recommended after a snack, but not on a full stomach.
Russian bath
A distinctive feature is hot, humid steam, thanks to which all toxins are removed from the body. After visiting this establishment, people note lightness, cleansing and cheerfulness . The steam room is a true love and tradition for the Russian people. A trip to a Russian bathhouse without a birch broom (oak, linden, etc.) is impossible.
The standard temperature is from 60 to 100°C, but for beginners who like bath procedures, it is necessary to stick to a temperature of 40–70°C.
Japanese sauna
The Japanese sauna is different from the rest. This is a small room with a wooden barrel and a couch. After all the procedures in the barrel, the visitor is invited to the couch where a relaxing massage is performed.
The water in the barrel is heated to 45°C - a comfortable temperature for relaxation. The barrel is 1.5 meters wide and 1.30 meters high. After the procedures, you are immersed in a special high box filled with beneficial herbs and sawdust.
It is useful for both women and men to go to the Japanese sauna, as immunity increases, the functioning of the musculoskeletal system improves, and the nervous system stabilizes. This bath treats diseases of the genitourinary system and prolongs life.
Finnish sauna
High temperature (up to 130 °C), minimum humidity (no more than 25%) are the distinctive features of the Finnish sauna. It is prohibited to use brooms or pour water on the stones. The benefits of visiting this bathhouse are that blood circulation improves, all harmful substances and toxins leave the body, and weight decreases. Contraindications are, of course, high blood pressure. Hot steam can make you sick.
Bath and health complexes: brilliant ideas from a design guru!
Concept
The bathhouse complex is an extremely complex structure, consisting of several objects that are united by a common infrastructure. That is, it implies the concentration of a certain number of structures within one object. Their combination may vary depending on the wishes and requirements of customers.
Purpose
A bathhouse complex is a structure that can bring harmony to all spheres of human life. What I mean? A stunning composition, including various objects, is intended for:
- fun festivities;
- romantic dates;
- business meetings;
- healing procedures;
- relaxing activities;
- rejuvenating sessions;
- meeting the right people.
Components
Today there is a colossal number of different projects that are simply dizzying. Therefore, each person can choose the option that is most acceptable to him. Here, as they say, every bird has its own habits.
As a rule, the structure includes the following objects:
- a bathhouse consisting of a dressing room, a steam room, a sink, a rest room and a utility room (and if you also add a kitchenette with a bedroom, you will get not just a steam room, but a bathhouse);
- open terrace;
- gazebo with barbecue;
- swimming pool with sun loungers;
- children's playground.
Any other ideas? Make them a reality. The more objects, the better the vacation!
Business plan for a Russian wood-burning bathhouse
Before starting any business, it is necessary to draw up a detailed business plan. Be sure to research the market in your city, as the situation may vary in each region.
If you decide to realize your dream and start a bath business, pay attention to these important points:
- Demand and competition analysis
- Choosing a place to build a bathhouse
- List of documents required to open a business
- Equipment and consumables for baths and recreation areas
- Hiring
- Additional sales or additional income items
- Bathhouse advertisement
- Starting investments
- Monthly expenses
- Profitability
- Risks
Below we will look at each of these points in more detail.
Location of doors and windows in the bathhouse
Traditionally, the entrance door to the bathhouse is installed on the south side, and the windows (or one window in the dressing room) should face west. The southern side is warmer, so it is better to equip the entrance here, and the view from the window of the sun setting over the horizon is more of an aesthetic value. But the practical purpose of windows is to illuminate the room and maintain the microclimate in the bathhouse, so their orientation relative to the cardinal points is only a matter of taste. The main thing is that the windows do not violate the thermal insulation of the room, so it is recommended to place them as low as possible so as not to blow out the hot air that accumulates under the ceiling.
However, windows are most often the cause of heat loss. Cold air penetrates through the cracks, which must be carefully caulked and sealed. You can seal and seal the glass using putty, and if they are secured with nails, then they should be covered with a layer of putty.
The window frames must be tightly fitted to the frames, and this, by the way, will reliably protect them from fogging. The size of the glass must strictly correspond to the size of the frames; they must be secured very carefully. For the windows of the bathhouse, you can use double or even triple glazing, but it is best if they are double-glazed windows - they are very airtight, and at the same time they have vents that allow you to ventilate the room after steaming. It is better to make ordinary windows without vents, since over time, under the influence of moisture, they will become completely leaky. In wooden frames, the vents jam due to swelling and cannot be closed tightly. Despite the absence of a window, it will still be possible to ventilate the room using a special hole called a vent, which is made in the washing compartment under the ceiling. The vent should be closed during steaming and opened after washing to remove excess moisture from the bath.
The location of the doors in the bathhouse, both entrance and interior, is also very important in terms of thermal insulation. In addition, the doors act as ventilation openings after soaring.
The only strict rule when installing all doors is that they must open outward and there should be no locks on them in case a person becomes ill or there is a fire, so that there are no obstacles on the way to the exit.
The entrance door to the bathhouse can be located on any side, but it is better if it is located opposite the firebox, then it will be more convenient to bring in firewood and monitor the firebox. The door from the dressing room to the washing room can be installed anywhere - the main thing is that when opening it does not touch the people there. Access to the steam room can optionally be either through the washing compartment or in the dressing room.
Doors, like windows, must fit tightly so that there are no gaps.
At the same time, they absorb moisture from inside the room, and if they are closed too tightly, they can get stuck in the box when opening. Therefore, the door must be equipped with special overhead seals, as in the case of installing a door in a summer shower. And one more trick - for reasons of heat conservation, it is better to make the door for the steam room low. However, this recommendation may apply to other doors in the bathhouse.
Demand and competition analysis
There is competition in the bath business , but, as we wrote above, the demand for recreational leisure is growing every day. Probably only a few people don’t like going to the bathhouse. Most will happily spend time with family or friends for a pleasant and rewarding vacation. The target audience is diverse, it is impossible to segment it, since both young and elderly people visit the Russian bathhouse.
The following may compete with you:
- Complexes. Water parks, spa centers, etc. Such companies offer their visitors a variety of additional procedures. But the prices in such complexes are many times higher than a visit to a Russian bathhouse - this is a significant disadvantage. You can offer visitors discounts, bonuses, loyalty cards, etc. is a proven way to win the client’s favor.
- Small saunas and baths. Your task is to make sure that there are no direct competitors near your establishment. The profitability of your business depends on choosing the right location. Don’t forget to hold promotions, discounts, advertise - and you will be one step ahead.
Scheme selection
There are several requirements and standards for the placement of the bathhouse itself on the site. They concern distances from the fence, from residential buildings and utility buildings. Also, the rules can be divided according to choice in areas of different shapes and sizes.
By form
- If the area is triangular in shape, then the sauna can be located in the center. In this case, the house must be located at least 8 meters from it. This applies to a bathhouse made of wood. There must be at least 1 meter to the fence.
- If the plot is rectangular, then the bathhouse can be located at the back of the house or at the front side. The distance from the sauna to the nearest tree is at least 4 meters.
- If the plot is square in shape, the sauna can be placed in one of the corners of the area, a pond or pool can be made near it and a small flower bed can be organized.
By size
The size of the territory determines the compliance of the location of objects in accordance with legislative norms. There is no point in trying to fit the maximum amount of objects into a small area unless it meets building standards.
For example, on 5 acres it is unlikely that it will be possible to fit a large residential building, a bathhouse, and a swimming pool , since the distance established by SNiPs must be maintained between these objects. If you do not comply with the standards, the owner may be fined or forced to do redevelopment.
Choosing a place to build a bathhouse
There are several options. You can:
- Buy land for construction;
- Rent land;
- Building on your own site is the most popular option.
A few important rules regarding point 3:
- When building a bathhouse on your site, do not forget to allocate a place for additional rest. Additional services - satisfied customers who will come back to you again and again;
- do not forget to register as an individual entrepreneur. Without official registration, large fines and visits from the tax office cannot be avoided;
- make sure that the site can be used for commercial purposes (convert it). All information can be found in Rosreestr;
- your bathhouse should accommodate up to 10 people;
- The territory is hidden from prying eyes. Visitors should feel comfortable;
- Consider being able to receive visitors 24 hours a day. Visiting a bathhouse is often a spontaneous decision;
- stable electricity and water. If there are interruptions in water or electricity, clients will not return to you;
- parking space for at least 3 cars;
- additional conditions for recreation. Barbecue area, gazebos, etc.
Where to start designing?
Any project development begins with determining its shape and size. Country plots are not always sold square or rectangular.
If this is the case, then the owner is lucky, but often he has to purchase irregularly shaped land for real estate. Then the question arises: where is it better to place the bathhouse on the plan? One of the basic rules is the optimal marking of the territory, taking into account all the buildings on it.
The development of a sauna project always begins with an assessment of the conditions in which the sauna itself and other facilities will be built. The characteristics of the land must be indicated here.
A few basic nuances with which to start designing a site with a bathhouse:
- relief;
- soil quality;
- availability of groundwater;
- climate;
- sizes and shape.
The terrain can be flat or hilly, have ravines or hills. All this should be taken into account when drawing up the project, because it is not recommended to place the bathhouse on uneven surfaces. To do this, you will first need to level the area.
The quality of the soil needs to be determined for further landscape design around the sauna - if the fertile layer is less than 10 cm, then soil will have to be brought in. This point will become important if you want to create beautiful areas around the bathhouse for relaxation.
If groundwater flows too high, then it is necessary to equip a drainage system. This is especially true if the bathhouse is planned from a log house or wooden beams: flooding of a structure made from such material should not be allowed. Climatic conditions are also important - they determine the construction material.
The shape and size directly affect not only the landscape design around the sauna, but also the placement of objects around the area. If the site has the shape of the letter “g”, then you will have to think about how best to place the bathhouse, and in what part of the territory to plan a residential building, garage and other objects.
Scheme
A layout diagram is created in order to clearly understand where and how various objects will be located throughout the territory. What to do :
- to start, take a sheet of white plain paper;
- if the area is irregular in shape, then the sheet can be cut to fit it;
- You can cut out objects from paper of other colors: bathhouse, house, garage, gazebo;
- Next, you should arrange the objects at your discretion by moving them.
This method allows you to carefully consider all planning decisions: when the owner moves objects, he thinks through various layout options, thereby choosing the best one.
Do not forget that all objects on the plan must be cut to scale and correspond to the dimensions of the site. After the owner comes to a final decision, objects can be drawn on the diagram. To do this, you need to draw the territory with a pencil on a sheet of paper and transfer all its buildings to scale onto the sheet.
You must specify the location:
- residential premises;
- the bathhouse itself;
- utility and auxiliary buildings;
- draw a fence;
- draw the location of communications.
If desired, you can place green spaces on the diagram. When the scheme is ready, it can be worked out in a computer version using site design programs.
List of documents required to open a business
The first step is to open an individual entrepreneur or LLC. If you are the only owner and there will be only one bathhouse in the foreseeable future, then it is recommended to register as an individual entrepreneur, with taxation under the simplified tax system.
To open an LLC you will need the following documents:
- the decision of the sole founder or the minutes of the general meeting on the creation of the organization;
- agreement on its establishment;
- LLC charter;
- receipt of payment of state duty;
- notification of transition to simplified tax system
The tax office may request information about your legal address (if you rent premises).
- permission of local authorities;
- permission from the sanitary and epidemiological service;
- fire service permit;
- contract for sanitary treatment of premises;
- waste removal agreement;
- contract for washing and disinfection
- liquor license
- OKVED for retail trade
When is a building permit necessary?
In accordance with the Town Planning Code of the Russian Federation, approval is required for permanent buildings - residential and engineering structures.
The law provides a list of buildings that do not require a permit - garages and other buildings not related to making a profit. Whether baths can be classified as one of them cannot be answered unequivocally. Small premises without communications are included in this list, but often such structures are built on a large scale and comfort. If the owner decides to add a sauna or bathhouse to the cottage, permits are required. In this situation, changes occur in the authorized housing plan, so adjustments must be agreed upon by various authorities. The assessment is given not only to the increase in area, but also to the characteristic parameters of strength, sanitary, and fire safety.
The installation of water, sewer or gas systems also requires coordination with the right institutions. In case of unauthorized removal of communication systems, significant penalties are imposed.
Equipment and consumables for baths and recreation areas
What can no bathhouse or sauna exist without? This is of course:
- a room where you can change clothes;
- shower;
- rest room;
- a plunge pool with cool water or a swimming pool is desirable;
- steam room
As for technical equipment: a stone stove is best suited for a steam room ( costs about $2000 ). There are gas and electric ovens ( the price is less, around $1000 .)
If you decide to build a swimming pool on the territory of the bathhouse, you will need a lot of additional equipment: pumps, filters, heaters, transformers, lamps, steam generators (cost about $850). Some pools install thermal curtains and doors, which are also expensive. We must not forget about ventilation and drainage systems.
Don't forget about furniture : sofas, benches, tables, equipment in the lounge, bar. This also includes: dishes, refrigerators, display cases and other kitchen appliances. You will also need such trifles of the bath business as: thermometers, brooms, basins, ladles, brushes, etc.
Bathroom layout
The standard sauna consists of a steam room, a washing room, a dressing room and a relaxation room. Set the dimensions and spatial arrangement of the listed premises that are convenient for you.
Steam room
This room is the main, base room of the building. This is where the highest temperature is maintained and where the furnace is located. In the corner of the steam room there are stones that create steam. There should be a heat-resistant coating underneath.
There are also benches arranged on steps. Two, as a rule, are intended for sitting, one for lying. When arranging a steam room, you need to think through the nuances:
- the material with which the ceiling and walls are sheathed is characterized by certain thermal insulation properties, taking them into account, the depth of thermal insulation of the rooms is calculated, and constructive techniques are used;
- The effective operation of the ventilation system is ensured by a special box or swinging window with double glazing. The location of the window is opposite the stove;
- the doorway is designed with a higher threshold: this way, cool air does not pass under the door and thermal efficiency is not reduced. The door itself swings outward;
- The steam room and washing room must be separated, otherwise the quality of steam and temperature decreases and fuel consumption increases.
Wash room
The washing room, often a shower stall, is located near the steam room. If the size of the building allows, these zones are separate from each other; in small buildings they are combined. In large buildings, a swimming pool or plunge pool is also equipped here.
The average area of the washing room is 2000x2000mm, then there is a place to take water procedures and place containers with water, hot and cold.
The window is built one and a half times larger than the window in the steam room. The doorway has also been enlarged – 1800x800mm to provide greater comfort. The requirements for heat conservation are lower than in a steam room. The threshold is made high, and the floor is laid with special tiles to prevent slipping and related injuries.
Restroom
Designs of bathhouses with a relaxation room give room for imagination. When there is only one recreation room, it can be made multifunctional through zoning. Eating, drinking tea, watching TV, billiards - all this happens in one room. Zoning is done using partitions, windows, furniture, and finishing materials. Additional comfort will be created by a fireplace in the corner and a couple of armchairs in front of it.
Hiring
If you decide to build a sauna on your property, it will be enough to hire two bathhouse attendants who will work in shifts, interact with clients and, of course, provide maintenance.
Many entrepreneurs who have opened a sauna business on their site prefer to work independently, thus significantly reducing costs.
If you open a bath complex, you will need to hire employees such as: administrator, bath attendant, stoker, cook, kitchen assistants, security guard, electrician, cleaner.
When the business starts to grow, you will have to increase your staff and hire: a bartender, a massage therapist, a cosmetologist (spa treatments will bring good additional income).
What is in greatest demand today?
In Mother Russia the following are considered popular today:
- Russian bath;
- Finnish sauna;
- Japanese "Ofuro";
- Turkish "Hamam".
Attention! The most labor-intensive and expensive to build is, of course, the Turkish “Hamam”. This is because traditional wood is replaced by stone.
In the photo - a luxurious Turkish “Hamam”
Another "Hamam"
From the point of view of benefits, the most promising solution is the construction of an entire bath complex, where there will be all the buildings listed above or at least several Russian baths. However, this option is only suitable for established cities.
Bathhouse advertisement
The most important thing in the bath business is to create a positive reputation. Of course, the most effective advertising is word of mouth.
All aspiring entrepreneurs maintain a page on the social networks of their business, target advertising to the target audience, and collect positive reviews. No matter what anyone says, social networks work if you know how to promote your business.
You can contact a specialist and order a website and set up advertising on it. When asked in a search engine, people will see your site - accordingly, the influx of customers will increase.
Other options: advertising in the media and on radio.
Businessmen are advised to cooperate with restaurants and cafes that are located near you. For example, you order food and drinks from them, they tell their guests about you.
The managing partner at the Zagorodny Stil real estate agency, Petr Manko, answers:
The answer to this question depends on the size of your bathhouse, whether it has signs of real estate and your civic position. If this is a typical “ready-made bathhouse”, which is brought assembled to the site and mounted on a foundation of small concrete blocks or something similar, then there is no point in registering such a structure. If you built something more serious with a capital foundation, then the situation is as follows.
If your bathhouse is more than 50 sq. meters, then, by evading registration of ownership of such a property, you are evading payment of property tax with all the ensuing consequences, which may occur tomorrow, or may not occur for quite some time. If the bathhouse is less than 50 sq. meters, then property tax is not charged due to the tax incentive for outbuildings.
On what categories of lands can one build and on which ones cannot?
Is construction allowed on SNT lands?
The actual situation today is that most gardeners, not only bathhouses, but also houses, are not very actively registering ownership. As for a building permit, it is not required for outbuildings. Moreover, recently a notification rather than a permitting procedure has been introduced for the construction of residential and garden houses.
Starting investments
Calculating the starting investments for opening a bathhouse business is one of the most important tasks of an entrepreneur.
For a sauna on your own site, the initial investment is not bad.
- open an individual entrepreneur - 5000;
- taking into account all the nuances of your site: parking spaces, small swimming pool, recreation area, barbecue - 25,000;
- transfer of land to commercial use (contact a specialist, save a lot of time) - 10,000;
- advertising expenses - 30,000;
- SES and fire service. To install everything you need, you will need about 50,000;
- set aside money for additional expenses - approximately 100 - 150,000;
- equipment and furniture - 350,000;
Of course, if you decide to open a bath complex, the starting investment will increase several times.
Attractive bathhouse designs: photos of steam rooms with a swimming pool
The design of the pool, as well as its finishing, can have a wide variety of designs. For construction, it is advisable to use a strip or column-type foundation, although concrete is also suitable. The first option is used in cases where the project or area does not have suitable conditions for installing support pillars.
Design of a bathhouse with a swimming pool: terrace – 20.3 m², relaxation room – 14.3 m², steam room – 5.2 m², swimming pool – 21 m²
Sometimes, for reasons of practicality, other types of foundations can be used. For example, if the construction of a small bathhouse is carried out on a slope, the best option would be a structure that is held in place by screw piles. To create a beautiful bathhouse, it is advisable to use timber. This material can be profiled or glued. The recommended cross-section size is 10x15 cm. If the bathhouse is located in a region with harsh climatic conditions, the diameter of the beam should be increased to 15x15 cm.
Original project of a bathhouse with a swimming pool and barbecue on an open terrace
An excellent option for developing a medium-sized plot would be a bathhouse with an outdoor terrace and a swimming pool. The dimensions of such a building will be 9.5x12 m. To save space inside the building, the pool is moved to the terrace along with a relaxation area (barbecue).
Helpful advice! By abandoning the use of a barbecue, you can refurbish the terrace, thereby obtaining a separate room for a swimming pool and a wonderful glazed veranda for relaxing after taking water treatments.
To save space indoors, the pool can be installed on an outdoor terrace
The entrance to the bathhouse from the terrace is through the hallway, where visitors can leave their outerwear. If desired, the owner can arrange a living room or a room intended for relaxation next to it. The area of this project allows you to organize in the bathhouse all the necessary premises for comfort:
- entrance hall with wardrobe (3.33 m²);
- guest or recreation room (18.88 m²);
- bathroom (4.72 m²);
- combustion chamber (4.72 m²);
- shower room (10.45 m²);
- steam room (11.74 m²).
Design of a bathhouse with a steam room, a wash room, a relaxation room, a veranda and a swimming pool on the open terrace
The advantage of such a bathhouse is the presence of a small corridor (5.29 m²) that connects the interior spaces. Thus, none of the rooms (except the living room) is a walk-through room.
Impressive projects of bathhouses with a swimming pool: photos of large-scale buildings
Owners of spacious plots of land can afford to build a large bathhouse. For convenience, it is advisable to equip such a structure with two entrances. This technique is implemented in the 12x18 m project. You can enter the building from two sides: from the porch and terrace.
The entrance from the porch leads to a small vestibule. This compact room between the street and other rooms serves as a kind of airlock that prevents cold air from entering the structure. From the rest room you can get to any point in the bathhouse. This arrangement of rooms is optimal and allows you to easily move around inside the building without creating inconvenience for guests. The second entrance from the street is through the terrace. Almost half of the total space is allocated for the installation of a swimming pool for a bathhouse. The area of the artificial reservoir is 62.46 m².
If finances and the size of the plot allow, then you can build a large bath complex
Helpful advice! If necessary, the dimensions of the pool can be reduced, and the free space can be used to furnish a bedroom or kitchen. Thanks to this, it will be possible to use the bathhouse not only for relaxation, but also for permanent or temporary residence.
Much more planning possibilities can be obtained by increasing the usable area of the bathhouse by constructing an attic. This will cost much less than building a second floor. But it will be possible to organize the premises to create additional comfort. In photographs of bathhouses with an attic you can see modern and cozy bedrooms, billiard rooms, small gyms with exercise equipment, etc.
By building an attic floor over the bathhouse with dimensions of 11x14 m, you can increase the total area of the interior to 260 m². In this case, the basement of the building will be used to accommodate technical rooms. On the ground floor it is advisable to arrange the main rooms:
Project of a large bath complex measuring 16 by 20.1 meters
- dressing room;
- shower;
- steam room;
- rest room;
- bathroom
The attic can be used to accommodate a shower room, bedroom and kitchen. Large-scale projects are good because having enough free space allows you to create a layout that will meet the personal needs and wishes of the owner, without taking into account the footage.
What swimming pools can be like for a bath: design and design features
The easiest way to get a steam room at your dacha is to choose a ready-made project and hire specialists to implement it. If you want to get something original, you will have to work hard and take part in developing a scheme for building a bathhouse. In this case, you can get a truly unique design. The terraces look quite unusual, designed in the form of a protrusion on the wall - a bay window. It can be semicircular or polyhedron shaped.
There are a lot of types of pools, you can purchase a ready-made version or make it to order according to your design
In compact baths it is better to use mini-pools. The volume of such containers varies between 1-6 m³. They are made of fiberglass, wood or acrylic and can be installed both inside and outside the building. Pools with a spa function look like large bathtubs equipped with a hydromassage system. They are sold ready-made and are great for relaxation, but completely unsuitable for swimming and water games. For lovers of mobility, pools with a collapsible design are suitable. They consist of a frame over which a polyvinyl chloride film is stretched.
To create a bath complex for relaxation with ideal conditions at your summer cottage, you just need to consciously approach the choice of a swimming pool and correctly develop a project for its installation. The diverse assortment of the modern market and catalogs of construction companies make it possible not only to correctly plan the design of a bathhouse with a swimming pool, but also to implement the project.
Monthly expenses
- Taxes on commercial real estate - 1.5% of the cadastral value. To avoid wasting your time calculating taxes, hire an accountant to work remotely - 5000;
- payment to the pension fund - 5000;
- electricity, water, firewood - about 7000;
- monthly advertising expenses - 18,000;
- salary to employees (if you still decide to hire) - 40,000;
- fire alarm maintenance - 2000;
- additional expenses - 10,000 (amount varies).
Total: 87,000 rub. But this amount may change from month to month, everything is individual. For example, if you don’t hire employees and work yourself, you will reduce costs by 40,000 rubles.
Fire safety
How to place a bathhouse, house and other buildings on the site is determined in compliance with fire safety standards. All rules are set out in detail in the relevant SNiP regulations, which should be carefully studied. This will greatly facilitate the planning process and help avoid many problems in the future. Open fires are often used in baths, creating increased danger.
The finishing floor in a bathhouse is usually made of wood. To protect the wood from accidental fire, sheets of asbestos or steel no more than 1.5 m wide are laid along the perimeter of the stove foundation on the floor surface.
https://youtube.com/watch?v=rQTXS0Od3A0
Business profitability
On average, an hour of visiting a bathhouse costs 200-300 rubles, that is, one company costs from 800 rubles per hour. Rental duration is from 3 hours or more. If 30 visitors come to you in a month, at the end we will receive: 800 * 3 hours * 30 = 72,000 rubles.
- If you give up staff and work yourself, you can save a lot;
- purchase of firewood - 3000-4000 per month;
- electricity - about 2000.
Total: 72,000-5000=67,000 rub.
But, as we said above, you need to take into account advertising costs, etc.
Additional sales help increase income: renting out necessary equipment, selling bath accessories.
How much money do you need to open a commercial bathhouse?
The construction of swimming pools, salt rooms and other complexes is not expected, since this costs additional investments, and the price of the project can rise to 3 million rubles and higher.
In our case, a mini-complex of three bathhouses will cost just over 1 million rubles. investment
- Bathhouse made of turnkey timber, 3 pcs. — from 700,000 rub.
- Administrative building - from 150,000 rubles.
- LLC registration, alcohol license. — from 60,000 rub.
- Connection to utility networks - from RUB 150,000.
- Other expenses - from 50,000 rubles.
Total - from RUB 1,110,000
