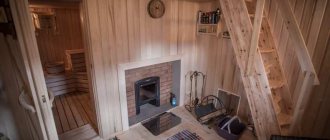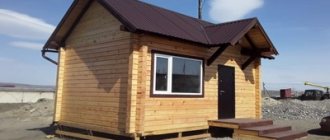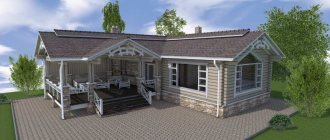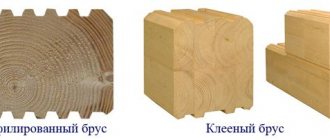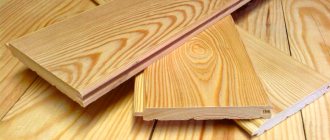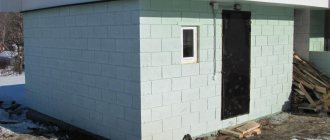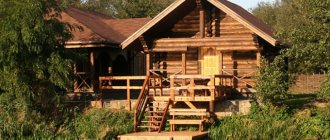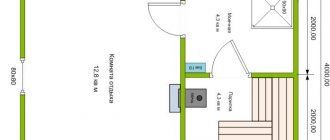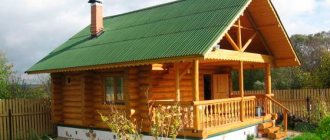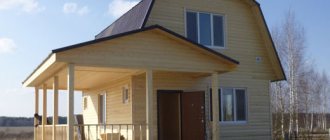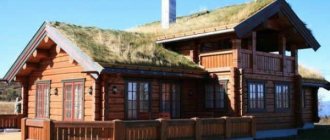Home > Architecture > Bathhouse projects > Stylish, practical, modern: project of a two-story bathhouse with…
09/07/2017 | Category: Architecture, Bathhouse projects
In order to get a full-fledged building with all the amenities, and at the same time save space on the site, many customers today opt for projects of two-story baths - after all, on the second floor of such houses you can arrange recreation rooms, offices, billiard rooms or even winter gardens. Our clients from the cottage village “Kstininskoye Ozero” in the Pushkinsky district of the Moscow region were no exception.
Since initially, until the construction of the cottage is completed, the structure will be used as temporary housing, and then modified into a guest house-bathhouse, it was decided to allocate the second, attic floor for bedrooms, which in the future can serve as guest rooms. But first things first.
Bathhouse with a gazebo under one roof: design options
According to the type of construction, sauna gazebos can be:
1. Open.
2. Closed.
The first are lighter structures that have a combined floor with a bathhouse and a single roof. The roof is placed on supports, which, if desired, can be combined with curbs or connected with railings. In this way it will be possible to mark the boundaries of the territory. This is the most financially profitable project, since it does not involve the construction of capital partitions and walls.
Construction of a single complex is most profitable
There will be no glazing work here either. An open gazebo is simply a platform under a roof. There is no escape from the wind in such an extension, but the rain will not interfere with your rest. Looking at the above, it becomes clear that open structures are a seasonal prerogative.
Bathhouse with an open gazebo
The second ones can be confidently classified as permanent buildings, since they have real walls and large panoramic windows. A bathhouse placed with such a gazebo under one roof will look like a monolithic structure.
Bathhouse with glass gazebo
If such an extension is also equipped with a fireplace or barbecue, then, even without being particularly insulated, it will receive a fairly comfortable atmosphere. It will be pleasant to be in it even in severe frosts, not to mention the spring-winter period.
Bathhouse with a cozy gazebo and fireplace
A closed gazebo is considered a full-fledged room in the layout of a sauna house. You can draw up a development project in such a way that a couple of walls of the veranda will be removable or sliding, which will allow it to be actively used in the summer, transforming it into an almost open structure with a slight movement of the hand. A very practical and versatile option that is worth thinking about seriously.
A practical option is a gazebo with removable glass
There is another compromise way to build a bathhouse with a gazebo under one roof. The extension in it is made in a semi-open type. In this case, only two main walls are added to the structure, mainly on those sides from which the prevailing winds in this area blow. This approach will make you feel more comfortable in the gazebo, because there will be no room for drafts. You can take an original step and build one of the walls along with a fireplace built into it.
Bathhouse with semi-open gazebo
The floors in the attached veranda are correctly assembled on joists and made of natural wood so that it is always warm and dry. When laying flooring boards, you need to leave large gaps between them. The purpose of these gaps is to provide ventilation in the gazebo and allow moisture from hot bodies to freely drain to the ground. Naturally, the board used must be perfectly processed and not injure your feet with splinters and sharp edges.
It is recommended to make the gazebo field from natural wood
Larch wood is resistant to rotting
Larch also has an equally serious drawback. The fact is that this tree is considered “cold”. As an alternative, during construction you can use a decking board made from a wood-polymer composite as a flooring.
Terrace board is an excellent alternative to larch
A practical solution would be to use lightweight aluminum profiles in the arrangement of the gazebo. If you want to hide from prying eyes, instead of glass, opaque, but easily transmitting daylight, colored cellular polycarbonate is inserted into them.
Cellular polycarbonate will help hide from prying eyes
Mosquito nets will provide protection from annoyingly buzzing midges. Yes, all these techniques will increase the cost of construction, but will expand the possibilities of using the gazebo. It's probably not worth saving on them.
Projects of houses made of laminated veneer lumber with a swimming pool
The construction of country houses with a swimming pool may involve an open and closed version of the pool. To use the pool not only in the summer, it is better to make an indoor pool - inside the house or in a room attached to the house. Another reason to include a swimming pool in your home design could be the presence of a bathhouse or sauna: after the steam room, it is recommended to take a dip in the water. There is a wide variety of ready-made projects for houses made of laminated veneer lumber with a swimming pool, and you can always order an individual project based on the personal wishes of the customer.
Features of developing projects with a swimming pool
The cost of building a pool inside the house will be higher than installing a pool in an outdoor area. But the advantages of an indoor pool are much greater. It is important to correctly fit the room with a swimming pool into the layout of the house in order to maintain a balance between the living space and the recreation area. It is necessary to calculate in advance the parameters for constructing the foundation, analyze the sewerage and ventilation system, and consider the waterproofing of the room.
How can a house and a bathhouse be combined?
When a house project is being developed with a bathhouse under one roof made of logs, timber or any other design, one of the basic factors is the type of combination of the bathhouse and the house. The most common solutions for the house-bath project today include:
- connecting buildings using a veranda (the veranda usually has a separate exit to the street);
- in the form of a single building, in this case the bathhouse is usually located on the ground or first floor of the house;
For Russian conditions, the best choice is a single wooden log house under a common roof. Source volkovpar.ru
- in the form of a full-fledged extension located under the extended roof of the house;
- buildings have one common wall with a passage;
- connecting buildings with a gazebo (similar to connecting with a veranda);
- placement of an indoor pool between the house and the bathhouse, which has separate exits to them.
The design of an attached bathhouse, if there are sufficient funds, may include a swimming poolSource arx.novosibdom.ru
Projects, standard and individual
Construction companies offer catalogs of standard designs for houses with a swimming pool inside, which can be viewed directly on the official websites.
Creating a project for a house with a swimming pool includes several stages:
- Development of a cottage project.
- Calculation of the overall dimensions of the pool.
- Drawing up a master plan.
Design of a swimming pool using natural materials Source realstroi-m.ru
Projects developed by experienced architects are diverse:
- have different areas, number of rooms, several floors;
- with garage, attic, terrace, basement;
- in different styles: modern, classic, European, hi-tech, antique and other;
- from different materials: brick, aerated concrete, wooden beams;
- special - for problematic, narrow land plots.
There are projects of small buildings, the total area of which does not exceed 100 m2. We offer houses with an area of more than 300 m2. Construction companies offer projects designed for a wide range of budgets.
Clients are provided with free consultations, including by phone or through the official website on the Internet.
Construction companies offer to develop a unique house project with a swimming pool inside, created for the interests of a specific client.
Features of guest house projects
Modern guest house designs are usually divided into categories depending on what material they are made of.
This is how houses built from:
- bricks;
- profiled timber;
- wood;
- foam blocks.
This is due to the fact that a guest house is, first of all, a place of relaxation, therefore it should be equipped accordingly.
When choosing a suitable construction option, it is always worth remembering that this building is usually built on a small plot of land, so its owner should pay attention to options that involve construction on a small piece of land. For example, in this case, a guest house with a bathhouse, 6x8 projects, would be suitable
A house of this size will serve its purpose well, and you can save land for other needs. Additionally, it doesn't make sense to overly clutter up your guesthouse, as having two full-sized residential buildings on the same property is impractical.
Layout of a wooden house with a swimming pool
As a rule, the interior space of a house with a swimming pool is divided into a living area and an area with a swimming pool, where you can also build a sauna, gym and spa. This layout is convenient due to its functional zoning: activities in the pool and active recreation will not interfere with the pastime of other family members. If there is a basement floor, it houses a boiler room and utility rooms, a complex with a swimming pool - on the ground floor or in an annex, a kitchen, living room, dining room, guest rooms - in the rest of the first floor, and bedrooms on the second floor.
Advantages and disadvantages
In addition to saving space, the bath house has other advantages:
- Creates everyday comfort. To wash and return from the bathhouse, you do not need to leave the house, outside of which it may be cold and damp. This is doubly true for people who often suffer from colds, whose condition is affected by temperature changes in the most unpleasant way, and also when it comes to washing children. Taking them from the bathhouse to the house in the cold is not the most useful activity.
- Building a bathhouse under the same roof as a house is financially beneficial. In this case, there is no need to create a separate rest room for the bath building, since the house already has one. It is no coincidence that such projects often provide for the arrangement in a single complex of only a dressing room and a steam room as elements of the washing area.
- The solution to the issue of creating utility networks is simplified, as well as the material costs for this.
- The construction of a single complex is proceeding faster.
- The costs of maintaining two different buildings are reduced, especially taking into account the fact that large temperature changes cause a separate bathhouse building to quickly become unusable. And when it is located in a single complex with housing, the overall microclimate is quite stable.
- For the same reason, it is always possible to prepare a bathhouse for work faster if it is combined with a house.
- Some sauna rooms inside the house can be conveniently used for drying things, including washed clothes, which is important for any housewife.
The other side of the bathhouse also promises certain problems:
Fire safety issues in such a building have to be given increased attention. What matters here is the material chosen for construction, the location of the building, and so on. If the bathhouse is built of wood, fire safety requirements will be especially stringent
If the bathhouse is built of wood, fire safety requirements will be especially stringent.
- Since houses combined with bathhouses are considered objects of increased fire danger, their insurance is more expensive than ordinary houses.
- If the construction technology is violated, the bath house will suffer from high humidity, which, in turn, can lead to the appearance of fungus and the spread of mold with all the ensuing consequences.
- Large bathhouses require careful design of the heating system. Here you will need a powerful electric or gas boiler so that you can heat both parts of the building without any problems. You will have to pay a lot for the use of consumed resources.
Video description
An overview of the finished project of a house with a swimming pool in the form of a 3D model is in this video:
See also: Catalog of house projects presented at the Low-Rise Country exhibition.
Advantages of ready-made projects
Selecting an option from the catalog of ready-made projects is profitable and convenient for the following reasons:
- A real opportunity to get a project quickly. The development of an individual option will take at least 1-2 months.
- When ordering a project “for themselves,” the client cannot foresee all the nuances, so individual developments are remade and finalized more than once before obtaining the desired result.
- The costs of creating a single project significantly exceed the cost of the finished version.
- The client gets the opportunity to examine the future cottage in all details through photos and videos of three-dimensional images and diagrams, which allows them to really evaluate the pros and cons of the project.
Note! In some cases, it is even possible to get acquainted with the house “live” - for example, by visiting the Low-Rise Country exhibition.
All completed projects were completed by competent architects based on many years of experience, taking into account current regulatory and sanitary requirements. Even the most demanding client can choose the best option for themselves. If desired, the project is modified: doors, windows, load-bearing walls are moved.
Typical design of a house with a swimming pool and a garage Source ug-domik.ru
A client who has ordered the construction of a house according to a standard project will quickly calculate the costs of building a house.
Individual projects
For a client who wishes to order a special, individual project that meets all his criteria, the construction company provides the services of a professional architect. The architect will take into account all the nuances, including:
- Condition of the land and groundwater.
- Difficulties in connecting and installing communication systems.
- Availability of additional premises (locker rooms, showers, saunas).
- Decorative design of the pool.
Individual project of a house with a swimming pool Source homeplans.ru
The architect will devote as much time to the client as necessary to obtain the desired result; when developing the project, he will take into account all his wishes (even the most contradictory ones), but will find the optimal solution for different budgets.
Possible mistakes
When combining a bathhouse with a residential building, many builders make certain mistakes that can lead to dangerous consequences:
Poor quality vapor barrier. When visiting a steam room, a large amount of steam is generated, which will damage finishing materials and increase the level of humidity in residential and functional areas
To maintain the integrity of the finish, it is important to properly isolate the steam room from other rooms. Ineffective ventilation. Natural ventilation, which is installed in other rooms, is not suitable for the steam room.
To stabilize the humidity level and remove water vapor from the room faster, you will need a forced system. Lack of fire extinguishing system. This could cost residents their lives. To be on the safe side, it is necessary to install water supply nozzles with a control system. The minimum fire safety requirement is the presence of a fire extinguisher inside the dressing room.
Combining a house with a bathhouse is an important process in which it is important to comply with a number of requirements and rules to make the building as safe and comfortable as possible for residents. If you ignore the rules, you can face serious problems
Materials
The basis of the bathhouse is the walls; they determine the reliability of the building, the quality of thermal insulation and, to a large extent, the comfort inside.
Most often, bathhouse walls are built from:
- bricks;
- foam concrete, aerated concrete;
- wood concrete;
- tree.
Brick walls are very difficult to lay. They have high thermal conductivity, so increased thermal insulation will be required. A foundation must be laid under brick walls.
Wood concrete is a mixture of cement with organic fillers, mainly crushed wood. Its properties are similar to foam concrete; it is also produced in the form of blocks. You can make it yourself right on the construction site; the technology is very simple. There is only one main drawback - low resistance to moisture.
Foam concrete and aerated concrete blocks have much higher thermal insulation qualities, moreover, they are much lighter and do not require a massive foundation underneath.
The size of a standard wall foam block is 20x30x60 cm, and it alone is equal to 13 sand-lime bricks. It’s not difficult to build walls from foam blocks yourself.
Wood is most often used to build baths in our country. There are enough wood species suitable for this; experienced builders prefer larch, pine, and cedar.
To raise the log house of a bathhouse, the following materials are suitable:
- logs (solid or rounded);
- sawn timber with a rectangular cross-section;
- profiled timber;
- glued profiled timber.
You can use either wet or dried material. The first one is better suited for a log house. The more moisture in the material, the more the log house will shrink. Glued laminated timber practically does not require shrinkage. A log house takes longer and shrinks more than others. There is no need to mention that wood is the most environmentally friendly material, so it is best suited for the construction of a bathhouse.
How to build on the site?
It is quite possible to build a country guest house from a log with your own hands. This is an excellent natural solution that looks traditional and extremely aesthetically pleasing. But working with logs is not very convenient. A mandatory requirement for success is the use of impeccably high-quality timber with high consumer characteristics.
It is better to immediately soak a rounded log with antiseptic mixtures. The logs should be approximately similar in length with a difference of about 3 cm. For rounded logs, the tolerance is even tighter - only 0.5 cm. Before construction, you should choose exactly one method of cutting the corners of the building and maintain it throughout the entire building.
Builders can design a wide variety of angles, but if you have to build it yourself, then the simplest and most reliable solutions are “in the bowl” and “in the paw.” Felt insulation and thermal insulation with moss are outdated solutions. It is much more practical to use jute or a combination of jute and flax to insulate a log house. Modern inter-crown insulation in the form of tapes makes it possible to almost eliminate the appearance of gaps.
If the new building will be used only periodically, take a beam with a cross-section of 10x10 cm. To equip an all-season home, you need to choose solutions with a cross-section of 20x20 cm. To build quickly and efficiently, you can purchase a ready-made house kit. It reduces the time spent on arranging seats
It is critically important that the first timber crown be laid out as correctly as possible - it will be impossible to correct errors at this stage in the future
Many experts consider guest houses made of foam concrete to be a good option. This material:
- “breathes” as well as natural wood;
- saves heat;
- consists strictly of natural ingredients;
- gains strength during operation;
- allows you to use only frame construction technology, with all its pros and cons;
- needs careful isolation;
- requires complex and sophisticated measurements and control procedures.
The selection of material should be carried out taking into account what the nearest houses are built from in the same area. The construction process almost always begins with the installation of a pit and its backfill. In some cases, however, piles are installed. Columnar supports are most suitable for small houses. When forming the floor, be sure to take care of high-quality waterproofing and thermal insulation.
The easiest way to build a small structure with your own hands is from wood. The simplest roof is a single-pitch roof, supported by 2 load-bearing walls. Rafters are usually used with a thickness of 1.6 cm. But if in doubt, it is better to contact specialists so that they can accurately calculate everything. The foundation must be wider than the wall.
Project #5 - modern style is everything
In a guest bath house, the entire interior design is a single concept. Even the bedroom, not to mention the rest room or dressing room, should have a similar finish and style as everything else. The most suitable materials for this purpose are lining made of natural wood, wooden floors and soft textiles.
A recreation room in such a building is intended primarily for spending time with family and friends, and therefore its main attributes are a large massive table, a huge plasma TV, a predator skin on the wall, rough wooden shelves and upholstered furniture.
There can also be a kitchen in such a house, but then a minimum of space is allocated for it, and it is enough to install only a couple of modular elements. But there should not be such premises as a library, a children's room, a spacious bathroom or a dressing room.
You can take a closer look at the process of building such a bath here:
If you wish, you can separately place a billiard room, a swimming pool, a gym and a “Japanese” attic in the bathhouse-house, where there is no furniture, and aromatic herbal teas are drunk directly on the rug in the middle of the floor.
Yes, and one more thing: when building a guest house-bathhouse, immediately think about where you and your friends can leave their cars overnight. This can be a separate spacious garage, or it is better to allocate a good-quality basement for this purpose under the bathhouse itself
After all, it is usually only after the completion of a large-scale and expensive construction project that many new owners begin to remember this important aspect. And they grab their heads
Listen to our advice, experiment, plan – and your dream will become a fashionable reality!
Fairy-tale chalet under the canopy of pine trees: the appearance of a bathhouse with an attic
The structure will be built from 380 mm thick brick and installed on a solid, deep foundation. External thermal insulation using 150 mm thick insulation will allow you to easily maintain a comfortable microclimate inside the premises, and ventilated facades will ensure sufficient air circulation near the walls.
A gable roof covered with tiles, external finishing with wooden elements imitating timber, as well as torn stone inserts give the bathhouse with an attic the appearance of an Alpine chalet. The impression is also enhanced by the landscape design surrounding the building - tall pines in combination with small spherical bushes, scattered on a carpet of green grass, evoke strong associations with a lawn in the mountains. The approaches to the house will be finished with two-color paving slabs.
The owners and guests are greeted by a wide open terrace – low steps lead up to it. It is conventionally divided into two parts: an open one, where you can sunbathe, comfortably reclining in a sun lounger, and a semi-closed one, over which the second floor balcony extends. Here, next to the fireplace, you can take shelter during bad weather or organize a meal in the fresh air.
The house has a lot of stained glass windows made of aluminum profiles, especially in the room with high ceilings, where the large swimming pool is located. The decision to replace standard-sized windows with panoramic stained glass glazing turned out to be correct - it allowed us to give our guest house-bathhouse a light and positive image.
Project #3 - a great holiday (emphasis on the exterior)
This is the point that is usually the least known. How to decorate a bathhouse-guest house? It is clear that modern siding is better. More decor? Why... The end result is a building that is quite cozy and comfortable from the inside, but which on the outside still looks ridiculous and cheap. And you won’t always have the desire to come to such a place - after all, we love it when everything pleases our eyes.
But it’s enough just to see similar projects in glossy magazines, and it becomes clear: the ready-made bath houses from advertising look amazing and are so attractive because they have a well-thought-out exterior: the external design of the bathhouse and the space surrounding it. And this is: a beautifully designed pond in front of the steam room, stylized garden furniture, a good selection of exterior decoration of the building and decorated elements, and successful lighting design.
Even without any special investments, you can significantly change the area on which your bathhouse stands: lay out “rural” stone paths using a stencil, plan a couple of benches from driftwood and varnish them, install a garden swing, hang stylized lanterns, dig a shallow pond (using a ready-made bowl), plant coniferous perennial shrubs. And the bath house itself should not be decorated with a bright cheap façade of a poisonous color, which only looks at least somehow in the catalogue, and not with “torn” brick pieces (which is a fashion that has long since passed), but at least give it the appearance of a real Russian steam room: with siding with high-quality timber, carved elements and a corresponding weathervane. Place the same barbecue on the attached terrace and a huge barrel of water.
This is a guest bathhouse-house - where it’s good to relax and you can feel the real Russian spirit in everything! Take a look at this project, for example:
Selecting a turnkey project
If you don’t know how to build yourself, but want to get a bath house, contact a specialized construction company, they will offer you both ready-made designs for a block or wooden structure, as well as the development of an individual project taking into account your wishes. This is a real saving of your time and nerves.
Once you get acquainted with the projects, you will be able to evaluate the advantages of each of them. You may like a one-story building with a built-in or attached bathhouse, or a residential bathhouse with a second floor, where the bedrooms are located on the second floor - it all depends on who will use the bathhouse and how often.
If a standard solution is not suitable, then based on ready-made designs, they will redesign the most suitable option for you. Construction company specialists will tell you what and where can be changed, taking into account communication schemes and the type of foundation
Ventilation requires special attention when designing.
You can also order a completely individual project - if a bath house is built on a turnkey basis, then some construction companies perform design work for free Source deal.by
Bottom line
Today, a house with a swimming pool has ceased to be something unique; such projects are in increasing demand, and this has provided developers with a wide variety of offers. Among the many standard designs of houses with a swimming pool, it is almost always possible to find exactly what will satisfy the client’s needs. Only when you want to emphasize your own style, when there is a need for uniqueness, should you apply for an order for an individual project.
Ratings 0
Great additions
A bathhouse in your home is like a mini-spa at your fingertips, because it has long been proven that steam rooms are very beneficial for the skin and body, because they evaporate all harmful microorganisms and cleanse the pores. A good bathroom consists of several parts.
- Steam room is a room where there is a stove, which can be electric, gas or conventional. There are also shelves (places where people can sit, lie and recline). The distance between all listed objects should be about 1 meter. The height of the bathhouse must be strictly 2 meters, so that the air does not evaporate at higher ceilings and so that it does not stagnate at low ceilings. The bathhouse door should open strictly outward, and not inward, otherwise this may lead to a humid and uncomfortable temperature in the dressing room.
- The dressing room is the place where people prepare to enter the bathhouse, that is, they undress, take coals and brooms.
- Recreation room – This is where you can place a refrigerator and keep drinks and food. A table and chairs will also be in place, since staying at high temperatures for a long time can be harmful. So a noisy company can be transferred from the bathhouse to the relaxation room. They also often place a TV or stereo system there. To save space, the dressing room and guest room can be connected.
- The shower room is a useful room for a bath; a shower stall is placed there, the water in which is heated by the stove, unless, of course, the shower room has an adjacent wall with the steam room. You can also place a toilet there.
- Veranda and swimming pool - these attributes are not necessary, but their presence will add comfort and luxury to your bathhouse complex.
7 photos
Guest houses
Another quite popular option is a bathhouse that plays the role of a guest house. In this situation, it is made two-story, so that living rooms are located on top
You can make a guest house with a bathhouse on the 1st floor, it is only important to remember about good insulation and waterproofing
Bathhouse and garage under the same roof as the house
Information. To save even more space, not only a bathhouse, but also a garage is attached to the house. As a rule, in such cases, both a bathhouse and a garage are built under one roof, which is closely adjacent to the house. If desired, a doorway is cut from the house to the garage.
Often the garage serves as a kind of dressing room where you can store firewood and leave outerwear. There are quite a lot of advantages to such a guest house.
- Possibility of installing a heating system from the house to the garage and bathhouse. Also the possibility of carrying out unified engineering systems;
- You don’t have to go outside in the winter if you have access to the garage from your home;
- Saving materials for construction - it is much easier to build one extension to a house than several different structures;
This is one of the popular options for baths adjacent to the house.
Of course, there are also a lot of disadvantages - there is always high humidity in the bathhouse, which leads to condensation due to different temperatures. Moisture on the walls causes mold to form. Therefore, you need to take care of moisture-repellent finishing of the rooms
It is worth paying attention to the fact that it is better to make an extension of a bathhouse with a garage from brick or foam blocks - this way the structure will be more durable and will also withstand high temperatures well. If you don’t want to do additional waterproofing, a house with a transition to a bathhouse will suit you better
Residential
Attention! In order to save space, the baths are equipped with additional living rooms. In fact, the bathhouse turns into a separate cottage, having either the layout of a residential building or a separate guest floor
A fairly common option is a guest house with a bathhouse with an attic in which the bedroom is located.
Residential baths are a real salvation for hospitable people who have small houses. This structure can be built separately, or it can be combined with the main building on the site. A residential bathhouse has two advantages:
- Possibility of expanding living space;
- Since people will constantly live in the bathhouse, it will be well heated and will be properly cared for.
Houses with a bathhouse under one roof often have a second floor. It is necessary to take into account some points - for example, it is not advisable to place the chimney pipe in the living room. If this cannot be avoided, then you need to take all fire safety measures, and also do not install the pipe close to the wall. The ceiling in the bathhouse requires enhanced protection from steam and water to avoid the formation of condensation.
Summer house
A summer house with a bathhouse is also considered a residential option.
The only difference is that summer buildings, as a rule, do not have an engineered heating system.
Typically, such houses are heated from a stove in the bathhouse or not heated at all.
- Since the house is still residential, it is desirable to have water supply and sewerage;
- It is worth thinking about arranging a utility room or kitchen;
- Summer houses with a bathhouse are free-standing structures. If they are adjacent to the house, then this is already a full-fledged guest area.
In some cases, a summer house can still be combined with the main living area - the garden house will then play the role of a dressing room or relaxation room. Such baths must be made with a wood-burning stove, so that it is possible to simultaneously heat the bathhouse and other rooms. You can add a large terrace to your summer house so you can enjoy the views of nature. It's also great to have your own grill house.
With attic
One-story bathhouses are inferior in popularity to the option of building a bathhouse with an attached attic. You can use the space in almost any way - it can be an “apartment” with several rooms, a bathroom and a kitchen, one large living room or a recreation room.
Important! Since the attic usually has a triangular shape, building walls in it is problematic. In order to delimit space, a zoning technique is used - for example, a bed can be made on a slight elevation. Pros:
Pros:
- An attic is easier to build than a full second floor;
- The place can be used at your discretion.
There are, however, also disadvantages. The steam from the bathhouse will inevitably rise to the second floor, so good air circulation is simply necessary here. Do not forget about good insulation, especially if you plan to live in the attic in winter. Between floors there must be floors made of material that is not affected by steam and water, otherwise they will grow mold and collapse.
How is a project created?
The project can be ordered from an architectural office, or you can develop it yourself, especially since all the information necessary for this is freely available, as are a lot of ready-made projects. When starting to implement your plan, you first need to sketch out a sketch of the future bathhouse with a rough layout.
In this case, the desired dimensions, construction and finishing materials that will be needed for the construction of the bathhouse, the planned equipment, as well as:
- what type of stove will be installed;
- will the bathhouse have a bathroom, shower, swimming pool, plunge pool;
- what interior design is expected to be used;
- planned architecture - one or two floors, attic or bay window, porch, veranda, terrace.
All these points must be taken into account in advance, even at the initial design stage, as well as the mandatory preparation of estimates. After this, they do the main work on the project, bringing it to the final stage - the finished layout of the places for connecting and laying communications, the location of rooms and equipment, up to the complete design of the interior.
Materials
Bath houses can be built from different materials, it all depends on the chosen design and personal preferences of the site owners. In this case, brick, wood and blocks are most often chosen. Each of these materials has its own performance characteristics.
Tree
To experience all the delights of a holiday outside the city, it is best to build houses from laminated veneer lumber; logs may also be suitable. A frame house with a bathhouse has many advantages, the main one of which is environmental friendliness. In addition, this material is inexpensive and does not require additional thermal insulation, internal or external cladding.
Blocks
This building material has a porous structure, therefore it has excellent thermophysical and mechanical properties. Compared to wood, blocks are resistant to fire, but structures built from them require additional thermal insulation both outside and inside.
Brick
Using this material you can implement any project. Brick has a long service life (up to 50 years), is made from natural raw materials, is highly resistant to fire and looks beautiful in landscape design. As for the disadvantages, brick is a hygroscopic material, so it requires good thermal insulation.
What to look for when choosing a house project with a swimming pool
Having contacted a professional organization, the client will have to choose the most optimal design option for a house with a swimming pool from several hundred presented in the catalog. It is better to first familiarize yourself with the intricacies of construction work and decide on important issues.
Place for a swimming pool
The location of the pool affects the complexity of the work during its construction, determines subsequent maintenance, and ease of use.
Project of a house with a long pool Source houzz.es
See also: Catalog of companies that specialize in designing country houses.
It is necessary to understand for what purpose the pool is required. It may be:
- a place of relaxation for both adults and small children;
- base for serious swimming lessons.
Often a sauna is built next to the pool, which requires consideration of communications and ventilation.
The best option is when the pool is located in the basement or basement of the building. Installing a swimming pool on the upper floors of a house is very expensive. A water pool is a heavy structure that can break through load-bearing beams, so its construction on the upper floors is not safe and requires additional reinforcement of the load-bearing beams and the foundation of the building.
That's right, if rooms with high humidity are located away from bedrooms and children's rooms, it is best in a separate extension to the main building.
Pool container
There are 2 options for water tank:
- solid or stationary, most often a monolithic concrete casting;
- ready-made, store-bought, prefabricated version.
Stationary pool Source bassein-vologda.ru
Enterprises produce several models of bowls made of composite material, their volume varies from 6 to 180 m3, length no more than 13 m.
Pros of the stationary option
Stationary containers are more preferable and have the following advantages:
- Various shapes and dimensions.
- A huge range of materials for design.
- Wide selection of components and accessories.
- Possibility of connecting hydromassage, wave acceleration systems, fountains and other additional equipment.
- Long service life.
When choosing a shape and size, you should take into account convenient exit from the water and the safety of small children. Large structures will require more expensive maintenance.
Small pool inside the house Source badumka.ru
All questions are subject to careful analysis. After construction is completed, it will be impossible to correct the deficiencies.
Construction of a stationary tank
It’s difficult to make a beautiful stationary bathtub with your own hands without violating the technology and without experience. You should watch the videos more than once, which present the construction process in detail and step by step. It is better to entrust the work to professionals.
Stationary sealed containers are constructed from different materials:
- A monolithic structure is created from hydraulic concrete. The work requires skills and special knowledge.
- The structure is assembled from reinforced concrete elements, propylene sheets, and then reinforced with a concrete screed. It is possible to replace propylene with fiberglass or polypropylene.
Waterproofing a pool Source criptopia.ru
Particular attention should be paid to waterproofing - this is an important step in obtaining a sealed container. For this purpose, its outer and inner walls are treated with polymer mastics, layers of penetrating waterproofing, filling the pores, creating a waterproof polymer film on the surface.
How to build a bathhouse for a summer residence
When choosing a project for building a bathhouse, you need to carefully consider all the nuances. To avoid mistakes, it is advisable to entrust the development of the object to professionals who will perform all the necessary measurements and calculations.
Advantages of house projects with a bathhouse, which are developed by specialists:
the building design is drawn up on the basis of data obtained through a careful study of the conditions available on the site;
Project of a two-story house with a bathhouse
- compliance with technical standards;
- full compliance of the project with the wishes of the owner;
- preliminary calculation of construction costs;
- assistance in choosing the best option and making adjustments without compromising reliability and practicality;
- high quality of construction work.
A whole team of professionals is working on the creation of a project in a construction company. Designers, planners, and engineers with construction specialization take part in the development. Thanks to this, projects of wooden baths and buildings made from other materials are durable, comfortable and cozy, as well as technically correctly executed. High accuracy of drawings allows you to speed up construction and eliminate the possibility of errors.
Features of working with projects of country houses with a bathhouse: construction of foundations and walls
In the construction of any building, and a full-fledged complex in particular, the most important stage is the manufacture of the foundation. The durability and reliability of the entire structure depends on how well this element is made. If the bathhouse and the house are under the same roof, you should definitely take into account such a nuance as air humidity. In such conditions, it is more advisable to lay the foundation of the house and the bathhouse separately.
Laying a strip foundation for a wooden house with a bathhouse
The type of foundation and its parameters are selected taking into account several factors:
- the type of material used for construction;
- structures of walls and partitions;
- degree of bearing loads.
During the process of laying the foundation, the installation of a sewer system is carried out. The parameters of all communications are thought out at the planning stage. The approach to wall construction also depends on the chosen material. If you intend to use wooden beams, you should definitely remember the phenomenon of shrinkage.
Projects for one-story baths must have windows that will not only guarantee comfort, but also provide access to natural light to the premises. The presence of vents in such structures is highly desirable.
By providing a window into the bathhouse when planning, it is possible to provide an effective ventilation system
Communications
For normal operation of the pool, a set of communication systems is provided:
- Water supply.
- Ventilation.
- Sewerage.
- Heating.
- Lighting.
A special sewer system is equipped for the pool: with heating, disinfection, cleaning, and emergency water discharge. At the owner's request, a drainage system is installed.
Pool sewerage Source beton-house.com
The simultaneous operation of the above systems puts a significant load on electrical networks. Even at the construction stage, reinforced electrical wiring is laid, which is then connected to a sufficiently powerful electrical installation.
A healthy microclimate is important
Hydraulic structures inside the house are subject to certain sanitary requirements; they must maintain optimal temperature and air humidity parameters. The difference between water and air temperatures should not be more than 2-30C. Arrangement of a swimming pool in a house involves the use of special technologies for heat and waterproofing walls and foundation.
Errors in the development of heating and supply and exhaust ventilation systems lead to serious problems:
- a favorable environment is created for the proliferation of various microorganisms;
- the accumulation of condensation on the ceiling contributes to the rapid destruction of structures made from the most durable materials.
Pool ventilation system Source m.2gis.ru
The health of people who will live in the house and use the pool depends on properly designed and installed communication systems. This is the case when you should not save and it is advisable to install an automatic system that supports a number of functions:
- air humidity adjustment;
- dew point control;
- ensuring air flow;
- preventing condensation.
The future owner of a country house with a swimming pool should approach the choice of project very carefully and do not be shy and ask any questions that arise.

