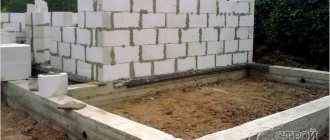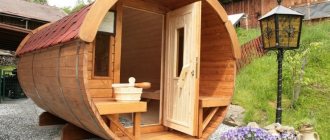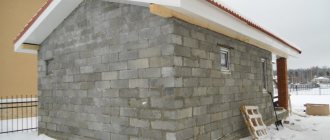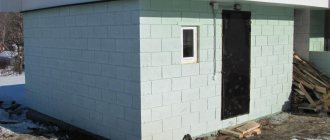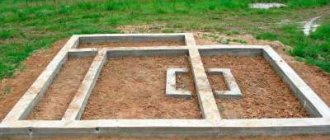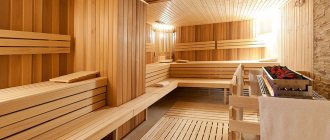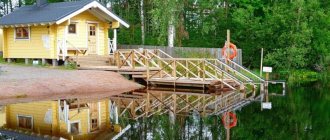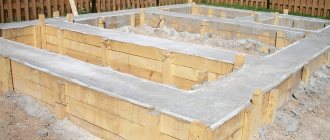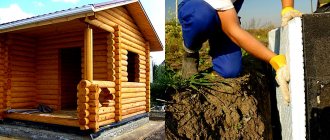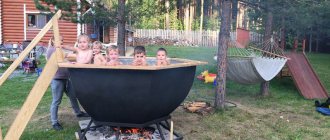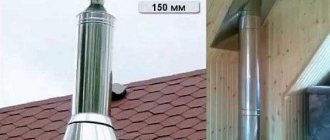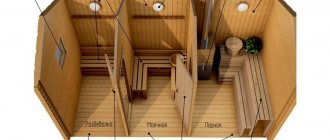The construction of aerated concrete baths is becoming increasingly popular and widespread in the private sector. This choice is made due to the numerous advantages of both the material itself and the process of handling it. Light blocks are an excellent alternative to brick and solid wood, surpassing them in many ways.
Features of aerated concrete blocks
Aerated concrete is cement and quartz sand with the addition of ash, slag, lime, and gypsum.
Using gas generation technology using aluminum paste or powder, a building material with properties that combine the advantages of brick and wood was created. Due to the many pores that are formed due to hydrogen released during the reaction of aluminum with alkali or lime, aerated concrete obtains a structure that is 3 times lighter than brick.
The value of the thermal conductivity coefficient for a gas block is 0.1-0.15 W/m∙K. For comparison, for concrete with crushed stone it is 1.7 W/m∙K, and for brick – 0.3-0.7 W/m∙K.
Aerated concrete blocks are divided depending on the main binder:
- Ash - more than 50% ash.
- Slag - more than half of the composition is slag with alkali, lime or gypsum.
- Cement - up to 50% of the mass is Portland cement.
- Limestone, in which half the mass is lime, the rest is slag, gypsum, cement, sand.
In addition, there is autoclave (synthetic) hardening aerated concrete, which is made in saturated steam at elevated pressure. And non-autoclave (hydration) hardening at pressure equal to atmospheric.
The material also differs in its silica component:
- From secondary products of various industries. This can be waste from ore beneficiation, ash from thermal power plants, waste from ferroalloy production, or ash from hydraulic removal.
- From natural sands. Most often quartz.
The softer D400 has increased thermal inertia and is better suited for sauna construction.
Advantages and disadvantages
The advantages of aerated concrete blocks include:
- Construction will be inexpensive. Even compared to foam concrete, due to its more even geometry, the consumption of the plaster mixture will be less. The price difference with ceramic bricks will be 30-40%. When laying a block, high qualifications are not required, so there is an opportunity to save on masons.
- The building material is environmentally friendly and safe. Aluminum oxide, into which metallic aluminum is converted as a result of chemical reactions, is harmless, and its background radiation is minimal.
- It is not difficult to build from blocks - it drills and cuts well, and has a small mass. It compares favorably with brick in the speed of installation. If you follow construction technology, the walls will be smooth, with a minimum of gaps. A thin layer of glue is enough to connect blocks with a clear geometry.
- Even a novice master can build structures of complex shapes - kinks, arches - from blocks.
- The mineral components that make up aerated concrete do not burn.
Disadvantages inherent in aerated concrete:
- The warmer the building material, the less durable it is. Heat capacity is achieved due to the porosity of the structure. To build a multi-story building, it is necessary to use stronger blocks to enhance the load-bearing capacity of the structure.
- In the northern and central regions, a wall thickness of at least 45 cm d400 is recommended. Which entails additional costs.
- People who have used aerated concrete in buildings note that its main disadvantage is cracks. 20% of the material cracks, even if all technologies are followed. Therefore, a prerequisite is a strong monolithic foundation that can reduce deformation loads.
- Plastering the external surface is a must. The porous structure absorbs moisture well. A reliable connection of the finishing coating with the facade walls requires a reinforcing mesh or fiberglass canvas. This leads to additional costs. For good waterproofing of plaster, it is better to use expensive ones, for example, silicone.
- The wall surface requires a deep penetration double primer.
- In order to hang a shelf or a heavy water heater on the wall, you have to make special fastening devices.
How to calculate the number of gas blocks per bathhouse
Now let's proceed directly to the calculations themselves. After you have chosen the thickness of the walls and partitions, we proceed to counting the required number of blocks. Let's consider an example: for external walls we take a block with dimensions of 600 * 300 * 200 mm, and for internal walls 600 * 75 * 200 mm. The sizes of the blocks are the same, the only difference is the width, so we carry out the calculations separately.
- Let's take the size of the bathhouse 3*5 m. We get the perimeter of the walls = 16 linear meters. The height of the walls is 2.5 m. From here we calculate the area = 40 m2.
- Next, we subtract the area of the openings (we have two windows and a door). The size of the windows is 100*50 cm and 50*50 cm, the doors - 200*90 cm. We calculate the area, add it up and get the final result - 2.55 m2, which we then subtract from the total square footage. Total= 40m2-2.55m2=37.45m2
- For our region, the wall thickness is 30 cm. Multiply 37.45 m2 * 0.3 = 11.235 m3. We add 5% of the material supply to the estimate. Total = 11.835 m3 of wall material.
- Now we calculate the number of blocks for the internal walls. The algorithm is similar, the only thing in point 3 is that instead of 0.3 we substitute 0.075m.
Depending on the chosen solution for the design of the armored belt, you have two options: buy ready-made U-blocks or regular ones.
Log house and roof
For a log house you need elastic, damp moss, “cuckoo flax”, sphagnum - about 25 bags, if it is a 6x4 m log house veranda. The strands are taken no more than 30 cm. All cracks are sealed.
Waterproofing is done with roofing felt, with moss laid on top of the logs, up to 3 cm thick. The tree should not be felt under the moss. Moss is not needed on the veranda; uniformity is not so necessary here. After this, the production of rafters from 50x150 mm boards begins. The rafters are covered with a vapor barrier and a counter-lattice made of 20x50 mm slats.
You can make a sheathing under the metal tiles, then less rainwater will fall on the tree. Elevators are installed for the veranda to reduce shrinkage under the supporting pillars.
Pediments are made from tongue-and-groove boards and hammered with the point up. Before sewing, a galvanized casting is installed. All irregularities are treated with mastic, sanded, impregnated and glazed.
Then on the top of the pediment they make doors and a window for ventilation, with a radiator grille and plastic corrugation. Electricity is supplied through a corrugated cable and a metal cable with a 4 mm braid.
We are building a bathhouse - phased construction
The step-by-step construction of a bathhouse from foam blocks with your own hands involves a whole series of construction and installation works that you have to perform in a certain sequence. Let's try to look at each stage in more detail.
Foundation
Perhaps the most important stage in the construction of a bathhouse made of foam blocks is to pour a reliable and durable foundation:
- Initially, it is necessary to dig a shallow pit for a strip foundation - 60 cm deep and 30 cm wide;
Trench for the future foundation of the bathhouse
- Next, you need to take pins or pegs and drive them around the perimeter of the entire pit. Then, using a laser level or level, mark a horizontal plane, which is subsequently marked with a rope;
Pull the rope according to the level
- The next stage is knitting the reinforced frame, the thickness of the reinforcement in which must be at least 12 mm;
- Now that the frame is ready, you can safely begin constructing the formwork, which is assembled from boards or panels with a thickness of at least 25 mm (this thickness is optimal for work with a small foundation);
Formwork reinforced with supports + reinforcement + mortar
- When everything is ready, you can start pouring concrete (grade 200 concrete is recommended). For such purposes, it is better to have a concrete mixer or order an automixer with the required amount of ready-made concrete solution.
As a result, you should have a foundation approximately 70-75 cm high, which will be quite enough to implement the foam block bathhouse project (see photo below).
Ready foundation with finished base and drain
Now you can safely begin installing the sewer system and a 10 cm wastewater receiver.
Walls
Before you start building walls from foam blocks with your own hands, you will need to waterproof the foundation. This process does not involve any serious measures - it is enough to melt the bitumen and, after diluting it with diesel fuel (waste oil), coat the concrete base.
The construction of the first rows is the most difficult work in the process of wall construction
In general, to build a bathhouse with your own hands, in most cases, foam blocks with a density of D700 and grade M25 are used. The most optimal size of one “brick” is 10x30x60 cm.
So, let's begin. A two-story bathhouse made of foam blocks begins to be built from the highest corner of the foundation, which can be easily calculated using a building level. This is where the construction begins.
The foam blocks themselves should be laid on their edges, and the interblock seams should be made as thin as possible - this will significantly reduce heat loss. Even though the foam block is one of the “warmest” materials, heat loss can still occur due to the so-called cold bridges.
A bathhouse and foam blocks are the optimal solution for a budget-conscious owner. The most important thing when building walls is to fold the first row correctly and evenly. The blocks are fastened to each other using ordinary cement mortar.
The work of a mason requires certain knowledge and skills
After you finish laying out the first row, do not forget to trim the resulting surface and level the row using a level. It is the first row that can influence all your future work - it will be easy and fast only if the surface is perfectly flat and without drops.
The first row is the most important
What is noteworthy is that only the first row is laid out and fastened with mortar; the second and subsequent rows are built using special glue.
Window and door openings can be made from the same foam blocks, leveling the edges with well-sifted cement mortar.
Finishing
Interior decoration is another step towards creating the perfect steam room
Even if a 6x6 bathhouse is built from an expensive foam concrete block, it is still necessary to take the entire range of measures to protect the walls from moisture. In general, the entire process involves treating the finished walls of the bathhouse with special water-repellent solutions and compounds.
In addition to treatment with compounds, the construction of a bathhouse from foam blocks involves external cladding (purely for aesthetic purposes). Builders recommend using modern ventilated facades as finishing, which cope well with excess moisture, evaporating it into the atmosphere.
Waterproofing the base for masonry walls
Once the base has dried, inspection is carried out using a level. All defects are eliminated with masonry composition. Waterproofing aerated concrete in a bathhouse is a very important stage. You will need bitumen mastic and roofing felt. Overlapping of the rolled material is allowed up to 15 cm.
On a note! Previously, the foundation and masonry were separated by ceramic bricks. After time, it turned out that the brick did not create a protective “shell” against cracking of the walls, and also did not impart strength to the building. Conclusion: this step is optional.
Walls
The following materials are used for the construction of walls:
- Wooden beam.
- Logs.
- Boards.
- Brick.
- Blocks from various building mixtures (cinder block, aerated concrete, wood concrete, and so on).
Since the construction of a bathhouse from logs or bricks is already quite widely described on the Internet, let's consider the option of building a frame bathhouse from timber 15x15 and 5x10 centimeters and boards with a section of 2x15 centimeters:
- Make the bottom trim; to do this, take bars with a cross-section of 15x15 cm and install them on the foundation, connecting them together with special metal plates and corners. There is another way to connect bars, by cutting out tenons and grooves at their ends and then fastening them with screws or nails. When making the strapping, do not forget to place waterproofing under the bars.
- Install vertical posts from 5x10 cm timber. The distance between the posts is usually 50-60 centimeters. First of all, determine the position of the window and door openings and install the racks framing them.
- While working, secure the already installed racks with temporary strips so that they do not warp.
- Make the top trim, securing it to the ends of the vertical posts.
- When making the final fastening of the top trim, carefully monitor the position of the vertical posts, checking their evenness with a level.
- Be sure to strengthen all corner joints with diagonal posts, this will help prevent the frame from warping.
- Make the ceiling sheathing.
- After making the frame, make the external cladding of the walls of the bathhouse with a board with a section of 2x15 centimeters. If you do not want gaps to appear between the boards, then make the sheathing - “overlap”, laying the bottom edge of the board on a nailed board. In appearance, this method resembles finishing walls with siding.
- Having sheathed the bathhouse from the outside, proceed to installing the insulation. Sheets of foam or mineral wool are installed along the vertical posts of the frame.
- On top of the insulation, it is necessary to install a layer of vapor barrier, which is attached to the vertical posts using thin slats.
- After installing the vapor barrier, line the interior of the bathhouse with clapboard or slats.
- Insulate the ceiling by laying vapor barrier sheets on the inner lining, then insulation. Sheathe the ceiling from the outside with sheets of plywood.
Please note that the manufacture and insulation of the ceiling can also be done after the roof has been installed.
Technology and features of wall masonry
The first step is to carry out external markings and install a boundary rope. Deviations in the height of the foundation of more than 4 cm are not allowed. The construction of walls begins with the formation of corners. The blocks are laid using special glue using a trowel. The first row is laid on a concrete composition, and the blocks themselves are placed together on an adhesive solution. After laying the 1st row, you must wait 5 hours for the concrete composition to gain strength and the blocks to become motionless.
The laying of subsequent rows is carried out using an adhesive composition with an optimal percentage of block displacement of 50%. Just like the first row, the masonry starts from the corner. To level the surface, use a sanding board.
Construction of a building
Anyone who knows the basics of using hand and power tools and has a general understanding of construction can build a bathhouse from cinder blocks on their own.
Making masonry mortar
Mixing the mortar for laying cinder blocks:
- In one container mix 3 parts sand, 1 part cement. Mix the ingredients thoroughly.
- Slowly adding water, stir the solution until the required consistency is obtained.
To increase the plasticity of the finished solution, you need to add special plasticizers to it, which are sold in construction stores.
Foundation and floor
The construction of a massive building begins with the construction of a foundation:
- Make markings on the site, indicate the location of the building.
- Cut off the soil layer to a depth of 10 cm. Remove it outside the future building.
- Further work depends on the chosen type of foundation.
Pile foundation:
- Mark the locations of the holes. The distance between them is 1.5 meters.
- Dig holes to a depth of 90–110 cm. Place a 30 cm thick layer of sand and crushed stone on their bottom.
- Make formwork that should be 50 degrees above ground level. It is easier to make it from stainless steel sheets.
- Place reinforcement bars inside the formwork for reinforcement.
- Mix cement mortar with fine crushed stone and pour to the top of the formwork.
To strengthen the pile foundation, it is necessary to make a concrete grillage connecting all the posts.
Strip foundation:
- Mark the location of the trenches. Dig them to a depth of 40 cm.
- Put together the formwork panels and secure them along all the trenches on both sides. The height of the formwork is 40 cm.
- Tie together reinforcing frames from reinforcement and place them inside the formwork.
- Fill the trenches with cement mortar.
Wait until the foundation hardens.
Walls
The process of laying monolithic blocks:
- Before laying cinder blocks, cover the foundation with a layer of waterproofing. You can use roofing material for this.
- Lay out the corners. To do this, you need to connect two stones of the first row and cover them with blocks of the second row. Check the evenness of the corners with a building level.
- Place the first row. When it is finished, repeat laying the corners for another row, check their level, and move the thread higher.
This is how the walls are built to the very top. The mortar that protrudes between the individual bricks must be removed with a trowel.
Windows and doors
When laying walls, you need to pay attention to doors and windows. In their place you need to leave free space
In this case, individual cinder blocks are cut to the required sizes to leave space for a window or door.
The top of the window or door is arranged differently. You need to place two long metal corners on the side walls, inside of which there will be a closing row of bricks on top of the window or doorway.
Ceilings and roof
Features of the construction of ceilings and roofs:
- Ceilings can be wooden or with concrete floors. The second option is relevant if the bathhouse has a second floor. If there is none, you can make a wooden ceiling. To do this, you need to secure the beams - the distance between them should be 60 cm. Stuff the rough ceiling.
- To build a roof, it is necessary to prepare wooden rafters, which are installed at the required angle at the ends of the beams. After this, the sheathing is placed on top of the rafters.
Next, all that remains is to make a vapor barrier, select a roofing material, and secure it to the rafters.
Communications
Communications in the bathhouse must be carried out at the stages of construction of walls and floors. If this is not done in advance, problems may arise later.
It is important to think about the location of the drain and assemble it from plastic pipes. Cinder block walls can be drilled with a hammer drill if it is necessary to pass wires or a gas pipe through them
Flooring
At the beginning of laying the walls, it is necessary to leave pockets for installing floor joists if the project plans to have a wooden covering. Provided that a concrete floor will be poured, this is not necessary. The logs, before being installed in the pockets, are treated with fire retardants and waterproofing impregnation. Additional fastening is made with metal corners. During further construction, a rough coating is laid on the logs to make it more convenient to carry out the remaining work. Upon completion of finishing, the floor is constructed according to the technology chosen for these purposes.
Cladding the rest room and attic
For the cladding I used the same aspen paneling as in the steam room. I just sewed it onto the slats horizontally. I did not use any vapor or thermal insulation.
First of all, I attached vertical slats (made of boards) to the gas silicate walls. I nailed the clapboard to them with nails.
Vertical slats are mounted on gas silicate blocks using wood screws
The walls of the rest room were covered with aspen paneling horizontally
Upon completion of the work, I covered the lining with antiseptic impregnation “Drevnokhron oak” (Polifarb) in 2 layers. The second layer was applied after the first had dried, that is, the next day.
How to do it well
You need to carefully select the material for construction, paying attention to the following points:
- Manufacturer. Well-known companies care about their reputation. They have all the necessary certificates confirming the high performance properties of their products. Research aimed at quality control is regularly carried out;
- Price. If the price is lower than that of competitors, then this fact should raise suspicions about the quality of the building material. Typically, a discount is provided due to either proximity of production, or bulk order quantity, or low grade of material;
- Warehouse conditions. The blocks should be stored in a dry place where moisture cannot penetrate;
- Package. Must not be damaged.
Information. The unsuitability of building materials can also be detected through a simple inspection. The way they look can tell a lot about their quality.
When inspecting the blocks, you can glean the necessary information from the following signs.
- On the inner surface. It can be studied by breaking the block into parts. The building material from the inside must be the same as the outside. The pores should not be connected, otherwise the blocks will absorb moisture;
- Pore size. The larger they are, the lower the strength of the building material;
- Color. Since cement is the predominant component of the blocks, their surface should be painted a monotonous gray shade. Too light building material was produced in violation of standards, since it does not contain enough cement;
- Form. If, when you put two blocks together, gaps are found between them, then when building a bathhouse you will need too much mixture or glue;
- Weight. This indicator should also remain within normal limits.
To test a block for strength, you need to try to break off part of its edge by pressing with your hand. If a piece falls off, this indicates poor quality of the material.
Information. Another way to test the block is to pierce it by hand with a large nail. If the nail enters without strong pressure, then it is not recommended to use this building material for a bathhouse.
Preparatory work
The first step when building a bathhouse from aerated concrete is to draw up a plan for the future construction and a list of planned works - this will speed up the process significantly
But before this, it is important to prepare, namely, purchase the necessary tools and learn how to choose the right quality raw materials, because as they say, “the miser pays twice”
Carefully select tools according to the characteristics of the material.
Required tools and materials:
- Wall chaser. It is used to create special channels in which reinforcement is placed to strengthen the structure;
- Electric drill. Helps drill holes for various needs;
- Electric cutter. Used for processing grooves when laying the same fittings or electrical wiring;
- Hacksaw. Needed for cutting blocks when they have uneven geometry;
- Rubber hammer;
- Level. The evenness of the blocks is checked;
- Carriages and buckets for adhesive solution. Used for applying adhesive solution to horizontal and vertical surfaces of gas blocks;
- Grater. It is used to smooth out walls before applying plaster;
- Other marking tools;
- Cement;
- Sand;
- Construction adhesive;
Geometric shape is very important when choosing aerated blocks
When choosing aerated concrete blocks, pay attention to:
- Color. If the color is uniform, this indicates a higher quality of the blocks;
- Size. All purchased blocks should ideally be the same size, unless you plan to create some unusual design;
- Form. Each block must be symmetrical, have smooth and even edges;
*The cheaper the price, the lower quality the blocks will be.
- State. Naturally, the material should not have any cracks, chips or other deformations;
- Storage method. According to the rules of transportation and operation, gas silicate blocks must be hermetically packed in polyethylene.
Partitions
What should be the partition in a bathhouse made of aerated concrete, or rather its thickness? For the construction of partitions up to 3 m in height, it is recommended to choose blocks of a grade not lower than D 400. The most optimal option is D 500-D 600. The higher the grade, the better the load-bearing capacity. The thickness of the internal walls is chosen based on whether it is load-bearing or not. If the partition is load-bearing, then it is necessary to carry out calculations according to the mind. If the wall is not load-bearing, then another indicator is used - height. When constructing a partition up to 3 m high, it is sufficient to use blocks 10 cm wide; over 3 m and up to 5 m, the block width will be 20 cm.
Insulation and vapor barrier
External insulation is performed only for a heated bath. At the dacha this is not financially feasible. The block building is insulated using a special technology. Use mineral wool and polystyrene foam of a certain thickness. The first is sold in rolls or in the form of mats, and the second - in sheets. Decorative cladding is made on top of the insulation.
Vapor barrier is not waterproofing. Each type has its own purpose. A budget vapor barrier can cope with the task, while using waterproofing for other purposes reduces all the work to zero.
The procedure for internal insulation:
- Cover the walls with waterproofing film.
- Make a wooden sheathing.
- Lay a vapor barrier (foil) and insulation.
- Organize finishing work.
Installation of a “pie” of insulation in a steam room
I would like to see the interior surfaces of the bathhouse finished in wood. For almost nothing, I managed to buy a machine for cutting aspen boards 20 mm thick and 125 mm wide. I used it for finishing, having previously smoothed the surfaces with a plane and sander. It turned out to be a good lining!
Despite the good thermal insulation qualities of gas silicate, additional insulation will never hurt. Especially in a steam room, where there are temperature changes and high humidity. Without insulation, streams of condensate will flow through the gas silicate. This is not very good for blocks, but generally disastrous for lining. First it will twist, then it will rot.
Therefore, I decided to equip the steam room with the traditional insulation “pie”: insulation - vapor barrier - lining.
The plan was carried out according to the following scheme.
Stage #1 - stuffing slats on the walls and laying insulation
Paroc mineral wool must be laid over gas silicate, inserting mats between the padded slats.
I attached 50x50 mm slats to the walls vertically using wood screws. It turned out that they are easily screwed into gas silicate and are firmly held in it. A 50 mm thick insulation was laid between the slats. I tried to lay it tightly, squeezing the cotton a little before installing it in the slatted “window”. It is important here to avoid any cracks, otherwise cold bridges will negate all thermal insulation.
Laying insulation between slats packed on the wall
Stage #2 - installation of a vapor barrier layer
For vapor barrier, two materials were used - Metaspan film and foil. First, I shot Metaspan onto the slats with an overlap of about 15-20 cm. Then - foil, with the same overlap. The joints of both layers were taped with foil tape. Such a vapor barrier will not only prevent moisture and steam from accessing the Paroc insulation, but will also serve as a kind of continuation of the insulating layer. The foil vapor barrier Metaspan + aluminum foil will serve as a reflective mirror for thermal infrared rays coming from the steam room. The rays will be sent back, and accordingly the quality of thermal insulation will increase.
Fastening the Metaspan foil vapor barrier on top of the insulation
Stage #3 - making lathing for clapboard cladding
To ensure that condensate flows freely over the foil and is not absorbed into the lining, a ventilation gap was made. To do this, the sheathing had to be “pushed away” from the foil using small, 2cm thick bars nailed in advance.
Bar between foil and sheathing
Thus, first I nailed the bars through the foil (to the slats), and then horizontally fixed the sheathing of boards onto them.
The horizontal lathing for fastening the lining is made of boards
Stage #4 - paneling
The clapboard sheathing on the sheathing was done vertically using small nails.
Internal wall cladding with paired aspen lining
At first I thought that I wouldn’t treat the lining in the steam room with anything. But then I decided to play it safe against all kinds of rot and covered the boards with one layer of oil from Tikkurilla “Supi Saunasuoja”. The oil is colorless, but forms a matte film on the wood.
At this point, the design of the walls of the steam room was completed.
Engineering ways to eliminate deficiencies
If we take into account the fact that blocks made on the basis of foam concrete have significantly more “pluses” than “minuses”, then it is simply impossible to refuse the use of such materials. As a result, builders have to look for solutions to eliminate all the shortcomings of the building material.
First of all, the problem with the fragility of building blocks can be solved by strengthening the foundation. For the construction of buildings made of foam blocks, a special slab base is often used, but it is also possible to use a strip foundation (profiles “T”, “G” and “L”, which do not shrink).
As for the increased hygroscopicity and the negative impact of moisture on foam concrete, these disadvantages of the material can be eliminated by additional finishing of surfaces and their insulation.
Thanks to such simple and affordable processes, it is possible to increase the reliability and durability of any structure almost significantly, and eliminate premature wear and destruction.
Which blocks to choose for bath walls
Accelerating the pace of construction has always been a common goal for the customer and the contractor. Building bricks do not always contribute to solving such a problem. High thermal conductivity, small sizes and complex masonry dressings reduce the pace of construction.
The solution to the problem was the creation of enlarged building stones. They are characterized by low thermal conductivity, large size and weight, allowing the blocks to be moved manually. Monolithic products are used for laying the basement parts of a building; the blocks are hollow and with various additives are used for the construction of walls.
A bathhouse made of blocks with a front exterior finish will serve for a long time
Plan for building a gas silicate bathhouse
Gas silicate is cellular concrete cured in an autoclave. Each block consists of aluminum powder, water, cement, gypsum, lime, and in some cases additives, at the discretion of the manufacturer.
The material is fireproof, frost-resistant, is not afraid of mechanical damage, putrefactive processes, and is quickly and easily installed, as it is light in weight. Has good sound insulation.
A gas silicate bathhouse can be built quite quickly and efficiently with your own hands and without specific skills. The project diagram, as shown below, can be considered universal. Additions at the discretion of the owners.
The appearance of a bathhouse made of gas silicate blocks will look like this, photo below.
But, of course, there is also wood concrete - a fairly inexpensive and practical material. Projects for such structures are not much different from those listed above, but the cheapness and strength of the blocks make it indispensable in budget bathhouse construction.
If you put in the effort and create the project correctly, everything looks just perfect.
Arbolite blocks retain heat well, warm up quickly, and are not susceptible to rotting. Durable and safe for human health. Their degree of fragility is much lower than that of expanded clay concrete, and their sound insulation is many times higher.
When decorating walls both inside and outside, more attention should be paid to waterproofing. In general, building a bathhouse from blocks of any consistency is much more profitable in material terms: the box parts themselves will not cost so much, you can develop the project yourself, you don’t need to involve a specialized team of workers and special equipment, and it will take much less time to build the building
In general, building a bathhouse from blocks of any consistency is much more profitable in material terms: the box parts themselves will not cost so much, you can develop the project yourself, you do not need to involve a specialized team of workers and special equipment, and it will take much less time to build the building.
Floor joists
To install the floor for a steam room, you can use one of two methods:
- pouring concrete;
- placement of boards on joists.
Attention! Creating a concrete floor will take more money, time and effort. But it will last much longer than wood.
A more economical way is to use wood flooring. In this case, it will be subject to repair within 7-10 years.
The fact is that wooden floors in bathhouses quickly rot from excess moisture.
To construct such a floor, it will be necessary to install logs. A timber with a cross section of 150×50 cm is suitable for them.
Building a bathhouse from blocks with your own hands is not a difficult task. Walls made of this material are assembled quickly due to their light weight and large size compared to the same brick.
The cost of raw materials allows you to get down to business even with a small budget. And the variety on the modern construction market of materials for vapor and waterproofing will compensate for all the shortcomings of blocks as a building material for a bathhouse.
Bake
A good stove eliminates the issue of fuel and helps maintain the temperature for almost three days, which completely dries out the bathhouse. And the hot water will boil in a separate remote tank, and not in the steam room.
For example, you can choose a stove with an attached heat exchanger. This design is suitable for covering with bricks, which will serve as a screen. The stove is heated outside in advance to burn through the paint and eliminate the smell in the bathhouse.
For traction they install a meter-long pipe, this is enough, but there may be a little soot. Since the stove foundation is connected to the bathhouse foundation, reinforcement is done when pouring.
The masonry is made with cement to protect the waterproofing, double roofing material is laid, and brick is placed on it. The stove is raised from the foundation 20 cm above the floor. The sand is moistened and compacted to prevent settling.
Take a brick and a stove mixture, dry the mixture and add water. The top rows are sealed with mortar. Immediately install convection doors so that they properly draw air from the dressing room into the steam room.
It is important to carefully bring the stove into the room (a couple of people will be required) and install it in the exact place. A T-shaped branch is placed on top to mount the pipe, which will also stand on the foundation.
Next, hang a heat exchanger from corners, bends, couplings, attach it to the furnace, wrapping the threads with flax soaked in sealant. The masonry is made up to the top of the firebox, a corner is placed with an overlap on the bricks and a gap of 2 cm is left. The front version is almost ready, the contact of the masonry with the stove should be minimal.
Then we cover the entire exchanger with bricks and install pipes to the tank. The holes are covered with steel disks. In the washing room the masonry is done up to the ceiling. They finish the façade work and make a fireplace mantel to redirect hot air.
The last step is to make connections from the pipes to the tank. Prepare the roof for inserting the pipe, drill the ceiling with a margin of 1 cm, lay the pipe and do the masonry at the top. Clean the pipe and coat it with protective varnish three times. Cover the space around the pipe with insulating material.
Now you know how to properly build a bathhouse with your own hands. Calculate all the options, check the availability of materials in the store, make the bathhouse of your dreams for modest money. Also look at DIY bath options and photo projects - they will inspire you to work.
Equipment and tools
To build a bathhouse with your own hands from foam blocks, you need equipment and tools.
Bayonet shovel.
Rubber hammer.
Hacksaw.
Master OK.
Tools:
- shovels – bayonet, scoop and mortar;
- hammer-pick;
- rubber mallet or mallet;
- plumb line;
- building level;
- rule;
- jointing;
- trowel or trowel;
- mooring cord;
- spatulas;
- notched spatula;
- hacksaw;
- roulette;
- hammer.
Hammer.
Concrete mixer.
Equipment:
- concrete mixer;
- container for diluting glue, cement and water;
- drill with whisk attachment;
- perforator;
- screwdriver;
- wall chaser;
- deep vibrator for removing air from the solution;
- stapler;
- ladder.
The project has been drawn, building materials and tools have been prepared, we move on to building a bathhouse.
What is better for a bathhouse: aerated concrete or foam concrete?
What is better to choose for building a bathhouse? The weight, hardness and specific strength coefficients of these two materials are approximately equal. But as for performance indicators, there are noticeable differences (see table below).
How do we see the question “what is better for a bathhouse, aerated concrete or foam concrete”? – definitely the first option. As for convenience in construction, the geometry of the material, the gas block is manufactured at the factory, but the foam block is made in semi-handicraft conditions, so the geometric parameters of the foam block can noticeably suffer.
Building dimensions
What size bathhouse is best to choose for construction? Let's start with the height of the ceilings. To make it comfortable to move around in the room, even if your family members are of average height, you should not make the walls lower than 2.1 m. After all, it is necessary to take into account that the shelves in the steam room are made at a level of 1 m from the floor. A person should sit on it without bending over. Plus, you need to leave free space under the ceiling for the sweep of the broom. You should not make the ceiling higher - it will take longer to heat the room.
Now let's talk about the length and width of the building. As a rule, a bathhouse consists of 3 rooms: a dressing room, where you can undress and relax after the bath, the steam room itself, and a sink. According to the standard, the ratio of such premises is 2:1.5:1. That is, the dressing room is made a little larger.
Steam room dimensions
The size of the sink should be sufficient for at least a couple of people to sit comfortably on benches with basins. There is 1 sq.m. per person. m of free space. It is necessary to leave free space for containers with water. If desired, a shower room or a small pool can be made.
The dimensions of the steam room are minimal. If several people will visit the bathhouse at the same time, then each of them must be allocated 1.5 m2.
The width of the steam room depends on the size of the shelf. Some people like to steam while sitting. In this case, it is enough to build a bench 40-45 cm long. For those who like to lie in the steam room, its length is 95 cm. You can use the space rationally if you build shelves in the letter “L”. In this case, even small benches can accommodate two people. You can make a couple of shelves on opposite walls. For free passage between them, you must leave 80 cm.
The dimensions of the steam room itself depend not only on the size of the shelf, but also on the type of oven. It is also necessary to take into account the recommended distance from it to combustible structures (wall cladding). This is done for fire safety purposes.
You should also focus on the length of the logs. As a rule, it is 6 m.
Landscaping your site with your own hands – (130+ Photos of ideas & Videos) + Reviews
Preparation for construction: drawings and dimensions of the bathhouse
At the design stage, it is necessary to think through all the nuances and draw a plan for the bathhouse, determining the size of the premises and breaking it down into functional zones. Project documentation can be developed independently if you have design skills and technical training.
On a independently developed plan, the premises are broken down and all the main dimensions of the building are indicated.
At the same time, a number of developers adapt standard drawings to their requirements, putting actual dimensions on them, or order the development of documentation from professionals.
A professionally completed project takes into account all the details, including the type and cost of materials.
A standard bathhouse design should include the following premises:
- locker room;
- steam room;
- shower room.
If finances allow, you can increase the size of the building and additionally plan a recreation area, as well as a room for installing a bathroom.
When independently developing a bathhouse project, it is necessary to determine the dimensions of the future building. There are a number of important points to consider:
- for the whole family to take water procedures, a small building measuring 3x5 meters is enough;
For a family vacation, it is quite enough to build a small bathhouse measuring 3x5 m with a washing room, steam room and relaxation room
- with a height inside the steam room of 2.4 m, you can comfortably move and steam indoors.
For a steam room, it is necessary to provide a room height of 2.4 meters
When developing a project, it is necessary to take into account a number of technical issues:
- features of connecting water and electricity supply communications;
- organization of the sewerage system;
- foundation type;
- types of materials used for thermal insulation and finishing.
Types of blocks, their qualities and characteristics
Aerated concrete is concrete with a cellular structure. It is made from cement with the addition of quartz sand and foaming agents. The finished mixture is distributed into molds and water is added. During the reaction, the mass foams, filling the mold.
To make the material stronger, the finished blocks are treated with steam in autoclaves. As a result of exposure to high pressure, quartz sand changes its structure, becoming stronger. In other words, foam block is a lightweight artificial stone with great strength.
Which blocks are better for building a bathhouse when constructing load-bearing walls and partitions? Of course, this is autoclaved aerated concrete (read: “How to build a bathhouse from aerated concrete with your own hands - step-by-step instructions”). For insulation, you can also use non-autoclave, since it is cheaper, but its strength is not as high.
Aerated concrete blocks are found in different densities:
- 0.3-0.5 t/m3 – used for thermal insulation;
- 0.5-1.2 t/m3 – suitable for building walls.
For the construction of small buildings, aerated concrete grade D500 with a density of 0.5 t/m3 is suitable. It can also be used for box lining and partitions, and the price is not as high as high-density brands. When building a bathhouse from a foam block or aerated block, in order to save them, they are laid on edge, and the wall will be about 200 mm thick (for more details: “Which project of a foam block bathhouse to choose - from planning to construction”). This will be enough, because the block retains heat well, and the walls themselves will still be insulated.
Aerated concrete is notable for the fact that it has a small mass, it is easy to process (a hacksaw is suitable for cutting, and you can make a hole with a simple drill), it is not flammable, and over time it only becomes stronger. Among the disadvantages, we can note the high hygroscopicity (applies to low-quality material) and considerable cost.
A type of aerated concrete – gas silicate – is distinguished by its binder additive. For aerated concrete it is cement - up to 60%, and for aerated silicate it is lime - 24% and 62% quartz sand. In addition, gas silicate is produced only in autoclaves. Materials vary in color and degree of hygroscopicity.
Gas silicate is white in color, it is capable of strongly absorbing moisture, which makes it susceptible to destruction. Aerated concrete, on the contrary, allows moisture to pass through, maintaining a normal level of humidity in the room. That is, when choosing between these two materials, aerated concrete will definitely be the best choice.
Foam concrete is one of the types of cellular concrete. For its production, a composition of cement, sand and water is used, to which foam is added from a foam generator. The manufacturing technology of foam blocks is quite simple, making the production process possible privately.
This, in turn, creates a number of dangers for the end consumer, since there is a high chance of buying poor quality material at an inappropriate price. Over time, such material will certainly begin to deteriorate and collapse.
The positive side of foam concrete can be considered its lower cost compared to aerated concrete and higher levels of hygrostability.
Sawdust can serve as a filler in the production of building blocks, and such material is called sawdust concrete. It is easy to cut and drill, and its thermal conductivity is twice that of brick. In addition, sawdust concrete is an environmentally friendly and non-flammable material, and it has a small mass.
Among the disadvantages is that the material is afraid of moisture, but this is partially eliminated by pre-treating the sawdust with moisture-repellent mixtures or by moisture-proofing the walls.
Expanded clay concrete is another type of building blocks, which, by and large, replaced the cinder block. In this case, expanded clay (burnt and foamed clay) acts as a filler. Expanded clay concrete is absolutely harmless, maximally hygroscopic and has high thermal insulation properties.
Blocks made of such material have a relatively small mass. A bathhouse made from it turns out to be more practical than one made from foam concrete or aerated concrete, since expanded clay concrete requires less thermal insulation materials and it is easier to install fasteners. It is also practiced to insulate a bathhouse from expanded clay concrete blocks from the inside, which is very effective.
The thermal insulation qualities of expanded clay concrete are determined by the fractions of the filling composition - the larger they are, the higher these qualities are, but the density decreases. In the process of building a bathhouse from such a material, insulation is best done from the inside.
Do-it-yourself bathhouse made of foam blocks: conclusions?
Indeed, it is quite possible to build a bathhouse from foam blocks with your own hands, if you have certain skills and equipment.
An important role is played by the purchase of high-quality materials for construction - blocks from a trusted manufacturer. Remember that your own safety is not something you should skimp on.
After all, a bathhouse made of foam blocks is superior to brick and concrete bathhouses in terms of environmental friendliness, and is slightly inferior to wooden ones: timber or logs. Features of insulation of wooden, block or brick baths may influence the choice of the final solution. Frame baths have a wide range of advantages, in favor of which clients often make their choice.
About the benefits of bath procedures
Visiting the bathhouse is a tradition that most people adhere to. The optimal combination of moisture and temperature, which can only be achieved in a properly constructed and equipped bathhouse, has a beneficial effect on the cardiovascular, respiratory, nervous system, as well as the musculoskeletal system. It has been proven that after water procedures, the skin rejuvenates, a state of vigor, freshness, and strength comes. The use of safe building materials for the construction of a bathhouse and the correct execution of construction work will ensure a positive impact on health.
