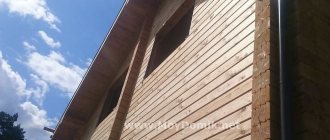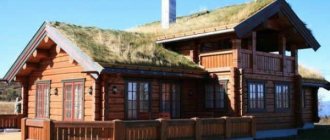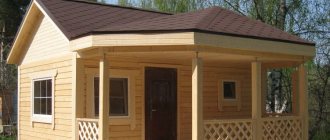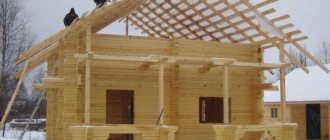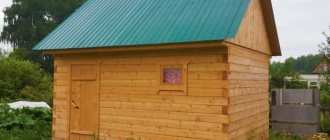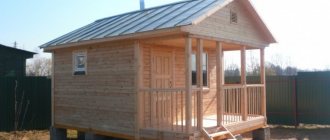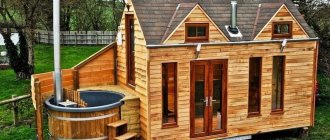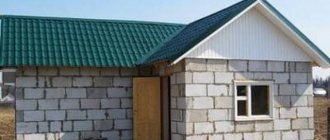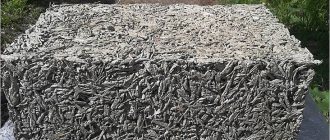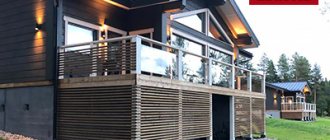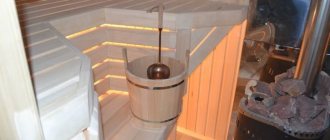Having your own bathhouse is convenient and practical. At any time you can take a steam bath, sit on the veranda, drinking aromatic tea. Of course, you can go to a paid bathhouse, but this pleasure is not cheap. You need to pay for every hour, so you will have to constantly look at the clock, but in your own bathhouse you can relax and fully enjoy your vacation.
For the construction of baths, different materials are used, the most popular of which is currently timber. Baths made of timber are also divided into several types, depending on what type of this material is used: solid, profiled or glued.
Each of these types has both advantages and disadvantages; the most popular at the moment is laminated veneer lumber.
Arrangement of a columnar base for a log bathhouse
Regardless of the type of foundation chosen, it should be well strengthened with reinforcement, which allows you to give the entire structure good strength and is an excellent fastening for the very first crowns of a log house.
One of the main factors that ensure the durability of a structure is good waterproofing. Therefore, between the base plinth itself and the first crown of the log house, it is imperative to lay a double layer of waterproofing.
First, you need to apply a layer of molten bitumen to the entire horizontal surface of the base and then cover it with a whole layer of roofing felt. After the bitumen has hardened, the process must be repeated again.
Why do manufacturing companies recommend building from laminated veneer lumber?
Glued laminated timber with a cross section of 150x100 mm, made of pine slats.
Glued laminated timber is made from lamellas, which are glued together under a press into finished timber. For gluing, special adhesives are used. The lamellas are folded together in the opposite direction of the fibers, so the material becomes even stronger.
The slats can be made from any type of wood from linden to pine. Pine and spruce are considered the cheapest, the price per cube is from 20,000 rubles. There are mixed types, where several types of wood are used in production. This significantly reduces the cost of the material, and it is hardly distinguishable from expensive materials, such as oak.
Thanks to manufacturing technologies, glued lumber with a smaller cross-section has better thermal insulation. The main advantages that manufacturers emphasize:
- Lower thermal conductivity allows you to build baths from links of a smaller cross-section. Thus, profiled 150x150 mm is equivalent in quality to glued 100x100 mm.
- No additional insulation required.
- No interior or exterior finishing required.
- The shrinkage of a glued bathhouse will be minimal, since the lamellas undergo chamber drying before gluing. The material cannot be dried completely, which often happens with a regular section of 150x150 mm.
- Due to the smaller cross-section, the material is lighter and it will be easier to assemble the bathhouse.
- The structure has less weight, so a lightweight type of foundation is suitable.
- Glued laminated timber is a completely environmentally friendly material.
These factors are undeniable, except for environmental friendliness. This is what people mostly argue about on forums.
Glue in walls - how safe is it?
Like any wooden structure, a bathhouse made of laminated timber requires protection from rot and mold. Therefore, inside and outside it must be treated with antiseptic solutions. An antiseptic primer is suitable for this.
After treatment, the outer walls are painted with oil paint or special colored impregnations. Interior spaces are lined in accordance with their purpose. It is advisable to tiled the shower room, and finish the rest room and steam room with wooden clapboard.
If you plan to take a steam bath throughout the year, you shouldn’t take the risk. Glued laminated timber is a new material, not fully tested. Therefore, despite the fact that the beams themselves are thick, when finishing work on the internal walls it is better to lay insulation. Foil will do just fine. It is laid under finishing materials.
Scheme for insulating a bathhouse
It must be said that for the production of laminated veneer lumber today they use environmentally friendly glue - originally from Sweden. It is this that does not interfere with the ability of the bathhouse walls to “breathe” and at the same time does not emit any harmful substances, even at very high temperatures.
Of course, laminated veneer lumber is more expensive than traditional wood due to the same glue and complex production, but in the end the final cost of building a bathhouse from it will not be much higher - all because the finishing of the interior and exterior of such a structure is significantly simplified.
How to choose really high-quality building materials?
Here are expert tips on how to choose the right laminated timber for building a bathhouse:
Tip #1. Buy northern forest, and only from a trusted manufacturer.
Tip #2. Contact only a company that guarantees the treatment of bathhouse walls with bioprotection - a special composition against various insects and rot.
And it is important that the antiseptic itself is also environmentally friendly.
Tip #3. Some manufacturers also impregnate them with fire protection when profiling and gluing beams.
And here sometimes an interesting point arises: you have protected the steam room from accidental fire and insects, but from animals? It is better to think about this issue in advance.
Tip No. 4 Pay attention to what kind of glue will be used to connect the lamellas when making timber for you. The AkzoNobel composition, which has an environmental certificate, has proven to be the best and cleanest so far.
Tip No. 5 The quality of the beams themselves is also important: they should have at least three lamellas, but no more than seven.
Tip #6. The ends of the timber should be treated with a special solution to prevent cracking, and the lock in the cups should be slightly offset so that there are no drafts in the steam room. Take an interest in this!
Tip #7. As for the insulation of the joints between the crowns, so far the most rational option for laminated veneer lumber has proven to be “flax-jute”, because The bars fit especially well on it. Lay it in two layers and wrap each “cup”.
Tip #8. Ask the chosen company about how they protect the timber from shifting. After all, there is no shrinkage, and therefore everything can be fine, if the manufacturer, to prevent this, uses round wooden dowels plus metal studs to tighten the walls in height. This is the only way a bathhouse made of laminated timber will be truly reliable.
You can really stumble upon a low-quality laminated veneer lumber - then literally in about 5 years its outer lamellas will burst in some places, and in some places the wood will completely bend. Cracks and significant loss of thermal stability: for a bathhouse this is a complete disaster.
That is why many today are afraid to take local laminated veneer lumber, having seen a couple of mutilated steam rooms from such unfortunate builders, and prefer Finnish - which is not much more expensive if you focus on quality
But please note that different manufacturers still have different connecting grooves and their sizes, and the heat-insulating properties of the future bath and its strength depend on this
Possible mistakes
In order for the structure to be reliable and of high quality, several points must be taken into account.
Experts recommend:
- use only winter wood that contains a minimum of moisture;
- type of material - when new or traditional is suitable;
- characteristics of the terrain, the choice of foundation depends on this;
- time of use – year-round or seasonal;
- owner's capabilities.
Advice! Professionals offer ready-made projects with prepared building materials - according to style, shape, size. They are implemented in the shortest possible time.
Roofing device
The roof of the bathhouse has a rafter system, for which you can use 10x10 cm timber from pine or spruce. Typically a simple single or double slope roof is used. In areas where significant precipitation may occur, preference is given to the gable option.
The roofing system can be installed above or on the ground, followed by lifting and installing individual parts or the entire roof. The upper crown of the log house can serve as a supporting element for installing rafter legs, but it is recommended to use a special element - a mauerlat. It can be made in the form of a rectangular frame made of 15x20 cm timber. Ceiling beams are attached to it.
After assembling the rafters, a sheathing of boards with a thickness of at least 20 mm is installed between them, on which a layer of reliable waterproofing is attached. Roofing material is laid on top. Simple baths are covered with slate. In more expensive projects, tiles and ondulin are used.
Design
Be sure to think through and draw up a plan for your bathhouse. Designate the necessary rooms: steam room, shower, bathroom, rest room, wardrobe, etc. Calculate the area of the entire bathhouse and each room separately, compare the values with the length of the timber that you plan to purchase in order to reduce the number of trims.
Scattering with markings
Example of scattering project
Include in the estimate not only wall beams, but also joists, as well as floor boards, floor beams, rafters, door and window frames with frames, and roofing material.
Below are three interesting projects that you can build without changes or make adjustments and create your own version.
Project 1 - facade Project 1 - side view Project 1 - side view Project 1 - rear view Project 1 - visualization Project 1 - visualization from the other side Project 1 - bath plan
Project 2 - left view Project 2 - left view and partial facade Project 2 - facade Project 2 - facade after finishing
Project 2 - bathhouse plan
Project 3 - façade
Project 3 - bath plan
Caulking cracks
Inter-crown insulation can be moss, tow and jute - all of them equally cope well with their heat-insulating functions. But it is most convenient to work with jute, which is unwound gradually, while laying on top of the beams, and attached to them with the most ordinary nails with a stapler.
There is no need to caulk after using jute. But if tow or moss was used, then at the end of the bath’s shrinkage period it is necessary to caulk absolutely all the cracks between the crowns - for this purpose a hammer, caulk and a wooden spatula will be used. The process itself looks like this: after shrinkage, tow is clogged into the cracks.
Tools and Supplies
In addition to laminated veneer lumber, other components will be required. Before construction you should purchase:
floorboard;
- vapor barrier film;
- timber or log;
- sand, cement, crushed stone;
- ceiling boards;
- mineral wool, polyethylene for insulation;
- material for roofing;
- boards for interior decoration, lining;
- moss, tow for inter-crown insulation;
- waterproofing building material;
- sheet asbestos;
- axe, dash;
- plumb line, mallet;
- drill, chisel;
- level, chainsaw.
Important! For the line, a steel wire is used, which is bent halfway, then it looks like a compass. It is needed for marking lumber.
Construction of building walls
Construction of a timber wall.
The next stage is the construction of walls. To work you will need:
- beam;
- insulation;
- building level;
- dowels;
- hacksaw;
- chainsaw.
To ensure that the assembly of the walls is of the highest quality, special attention should be paid to connecting the corners. There are several ways to tie a log frame: in a bowl, in a paw, on a root tenon. The first 2 options are used for round logs, while the third method is ideal for rectangular beams
Ligation on the root tenon is somewhat labor-intensive, but at the same time it gives maximum joint density. The process itself looks like this: at the ends of one beam, 2/3 of its thickness is cut off, leaving an even rectangular tenon. At the ends of the other beam, a groove of appropriate size is cut into which the tenon will fit. After joining, the beams are fastened with dowels to the previous row and the next
The first 2 options are used for round logs, while the third method is ideal for rectangular beams. Ligation on the root tenon is somewhat labor-intensive, but at the same time it gives maximum joint density. The process itself looks like this: at the ends of one beam, 2/3 of its thickness is cut off, leaving an even rectangular tenon. At the ends of the other beam, a groove of appropriate size is cut into which the tenon will fit. After joining, the beams are fastened with dowels to the previous row and the next one.
Pins can be metal or wood; when building a log house with your own hands, it is better to use wooden fasteners. The standard thickness of dowels is 25 mm, height – from 120 to 150 mm. It is recommended to drill holes for fasteners 2-3 cm deeper. The walls are assembled according to the following scheme: a row is laid, corner joints are adjusted, insulation is laid on top along the perimeter, the next crown is laid and dowels are driven in.
Good insulation materials for a log house are jute, felt and tow; many seal the log house with ordinary moss. It is most convenient to use felt jute tape: a roll of insulation is rolled out around the perimeter of the crown and secured with stapler staples. It is more difficult to lay tow and moss, and the appearance of the log house after such insulation does not look very neat. After assembling several rows, it is necessary to cut out the window openings, and make narrow holes on the sections for air exchange. In the last 2 rows, grooves for the ceilings should be cut, after which you can proceed to the final stage - assembling the roof of the house with your own hands.
What types of buildings can be built?
Projects differ in size: baths can be small - 3 x 4 or spacious 10 x 10. When choosing the dimensions of the steam room, you should take into account the size of the land plot. But, the larger the dimensions of the sauna, the more expensive the construction and further maintenance of the building will be.
Baths with terraces, verandas, and barbecue areas are popular. Here the owner receives not just a sauna, but also a place for complete relaxation. After water procedures, you don’t have to sit indoors, but go out into the fresh air.
Another interesting option is projects of houses combined with a sauna. This is already a full-fledged country cottage, which is suitable for permanent residence. The construction of such buildings allows you to save on the site and reduce costs.
Attention! There are projects in which there is a steam room on the 1st floor and living rooms on the 2nd floor. The second option is an extension to the cottage. Such saunas have two rooms: a steam room and a dressing room. There is no need to construct a separate rest room or shower room.
Choosing timber for the construction of bath walls
Glued laminated timber is made from Siberian cedar, larch, pine, and spruce. The debarked wood is sawn into boards, which are sorted and rejected, and subsequently glued together in a special way and milled.
Diagram of the manufacturing process of laminated veneer lumber
Also at the factory, bowls or other connection units are cut out, which means that the future owner of the bathhouse will only need to draw up a detailed project, estimate, and then order the timber from production.
Manufacturing of laminated veneer lumber
Glued laminated timber is ready for packaging
Packaged kit, ready to ship
To connect the lamellas, different types of glue are used: resorcinol, melamine, polyurethane, and others. Before purchasing timber, it is recommended to clarify the strength class of the product and the marking of the glue used:
D3 - carpentry, D4 - waterproof, D4+++ - waterproof glue with improved properties.
It is better not to use timber with D3 class glue for a bathhouse.
Glued laminated timber for the construction of bathhouse walls
Video - The production process of laminated veneer lumber
In addition to regular laminated veneer lumber, you can see an insulated analogue or thermal lumber on sale. This material is used for the construction of residential buildings, but for a bathhouse it is not so relevant, of course, if the bathhouse is not built in the far north.
PPU timber
Insulated laminated timber
GOST 30972-2002 “Glued wooden blanks and parts for window and door blocks”
GOST 30972-2002
When choosing a timber, pay attention to its profile, which can be:
Finnish; German;
German with a reduced number of spikes.
Selection of timber section
Sections of laminated veneer lumber
Glued laminated timber is produced with square and rectangular cross-sections.
Table. Geometric dimensions of laminated veneer lumber
| Length, mm | Width, mm | Height, mm | |
| Minimum value | 1000 | 80 | 80 |
| Maximum | 12000 | 380 | 240 |
Table. Dimensions of laminated pine and spruce timber
| Length, mm | Width, mm | Height, mm | |
| Minimum value | 6000 | 80 | 135 |
| Maximum | 12000 | 280 | 270 |
The cost of a cubic meter of timber ranges from 16 to 35 thousand rubles, depending on the type of wood, grade, brand and other characteristics. To avoid overpaying, we recommend choosing the right size:
So, if the bathhouse will be used only in the warm season of the year, then for construction it is worth purchasing a beam of four lamellas 6 meters long and with a cross-section of 150x150, 160x160, 180x160 or 140x160 mm. The constructed bathhouse will be comfortably operated in the temperature range from -15 to +40°C; for a veranda or terrace, as well as for internal wall partitions, you can buy timber of a smaller cross-section, for example, 100x150 mm; if the bathhouse will be used year-round (provided that the air temperature does not drop below -25°C), it is better to purchase a beam of five lamellas with four adhesive seams, having a cross-section of 140x200 mm. Such a bathhouse can be combined with a guest house; It is important to purchase laminated veneer lumber 180x200 mm for a bath house or bath complex that will be visited throughout the year. A beam with the specified cross-section will perfectly retain heat in the room, even if the temperature outside drops to -25 degrees.
Construction of walls from laminated veneer lumber
Table. Connection types
| Name | Illustration | Description of the lock connection | Description of the insulation method |
| 1. Finnish profile with round bowls | The beam profile itself has connecting tenons at the top and a groove for them at the bottom. Between the spikes there is a stepped recess, which is shallower at the edges and deeper in the middle. Bowls are cut into semicircular shapes | For insulation, use a wide insulation tape in the center, for example, PP-TERMO, and two narrow strips of sealant on the sides | |
| 2. Finnish profile with flat bowls | The profile of the timber does not differ from the previous one, but the bowl is cut flat to simplify the process and save time | A profile with flat bowls is insulated with tape only along the central groove or with a seal (polyethylene foam) only along the outer grooves above the tenons | |
| 3. German profile with flat bowls (one-sided, two-sided or four-sided) | For corner connections, bowls are cut parallel to the cross-section of the beam | The corner joints are sealed with sealant or tape insulation, which is rolled out without tension only in the locks. The insulation is fixed with a stapler with short staples. You can use PSUL or flax jute. The crowns themselves are not insulated along their length, because... the connection of the tenons and grooves is quite tight and windproof | |
| 4. Profile with a reduced number of spikes | This is a domestically produced profile, similar to the German one, but has a maximum of two grooves for two tenons | Insulation is carried out along one or both grooves | |
| 5. Austrian or German profile with a “labyrinth” corner connection | Joining cuts are made only on enterprise machines. Provides a very tight, windproof connection | The seal is not used | |
| 6. German profile, “Tyrolean castle” | The cross section of the lock is trapezoidal, the upper and lower planes form a “dovetail”, i.e. are on a slope | You can use PSUL by inserting it into a rectangular groove on the side surfaces of the paws | |
| 7. Connection of the German profile without residue or “in the paw” | The lock can be cut at a right angle or with a bevel, like half a dovetail. | The lock joint is sealed with jute | |
| 8. T-shaped splices of all types of profiles | Notches and grooves are made in the beams of load-bearing walls, and a tenon is cut through the beams of interior partitions | Jute seal is used | |
| 9. Bay window connections at an angle other than straight | The coupling of parts is carried out due to vertical grooves and tenons | Wind protection is low, but insulation is usually not used |
We invite you to familiarize yourself with: Do-it-yourself frame bath from dead wood, step-by-step instructions, cheap and fast
Installation of partitions, ceilings, interior decoration, installation of windows and doors
Internal partitions in the bathhouse can be brick or wood, followed by heat and moisture insulation in both cases. The partition between the washing room and the dressing room, in which the stove is installed, must be made of brick, or there are brick inserts in it made of single brick masonry - on the sides in contact with the stove body.
Interior finishing is usually carried out in cases where the bathhouse itself is built of brick, stone or timber - here the finishing scheme is classic: insulation, vapor barrier film and lining. In addition, when performing external and internal finishing, you will have to rebuild the ventilation system of the bathhouse, because the log logs will be covered with cladding and will not be able to provide full ventilation.
The ceiling is formed in two layers - rough and finishing. The rough ceiling is attached to the horizontal roof joists, if necessary reinforced with intermediate beams. Its area is covered with insulation - expanded clay or slag. From inside the washing room/steam room, insulation and a vapor barrier film are attached to the rough ceiling, after which the ceiling is covered with a finishing finish - linden, pine tongue and groove board (20 mm thick - the thicker the board, the longer it will retain the woody smell).
In the bathhouse you need to install small windows (on average 500x700 mm) and cut them low - enough so that someone sitting on a bench can look out through them. The windows in the bathhouse are always double glazed, depending on the size - with a window or completely hinged - for quick ventilation.
Doors in bathhouses must be installed so that they open outward for fire safety reasons. The material for the door leaves is a tongue-and-groove board (40-50 mm) or a board with a selected quarter; the boards are fastened with dowels. The size of the sashes must be deliberately reduced by 5 mm - more than needed for the actual distance between the quarters of the jambs - otherwise, when the humidity increases, the sashes will swell and it will be difficult to open (close) it. The optimal door size in the washing compartment of a bathhouse is 600x1600 mm, in the steam room - 800x1500 mm, with a threshold height of about 300 mm above the floor (it’s uncomfortable to walk, but it will keep you warm). The hinges for hanging the door leaves are brass, opening into the dressing room (washing room) and into the washing room (steam room). Door handles are wooden (especially in the steam room).
Advantages of a timber bath
Today, a variety of materials are used to build a bathhouse: wood, natural stone, brick. Timber has a number of advantages over other materials:
- Excellent environmental qualities.
- Does not emit toxic resins or fumes.
- Easy to work with material.
- After special treatment, it becomes resistant to high humidity, fungal colonies, and detergents.
The advantages also include a large number of detailed work instructions, which allow novice craftsmen to carry out work with high quality and in the shortest possible time. For owners who do not have construction skills, any company will build a bathhouse from timber with a turnkey stove.
Pros and cons of such a sauna
You can use different materials to build a bathhouse. But the most comfortable saunas are those made of wood.
Advantages of a wooden bath:
- excellent thermal insulation;
- environmental friendliness, naturalness;
- good microclimate;
- beautiful appearance;
- long service life;
- speed of construction;
- there is no need to strengthen the foundation.
The disadvantages include: flammability, the appearance of cracks, mildew and mold. But these shortcomings can be eliminated by treating the lumber with a fire retardant. Regular care will prevent the formation of cracks.
Glued or profiled
In order to decide which material is best suited for each specific case when building a bathhouse, you need to learn about all the advantages and disadvantages of wooden lumber.
Advantages of profiled timber:
- Strength;
- Rot resistance;
- Low shrinkage;
- Air tightness;
- Completely natural material;
- Low cost.
Profiled lumber is made from solid wood and has natural moisture content. This is an edged beam, which is given the required shape on machines. A shrinkage bathhouse made of profiled timber can settle over the course of a year, as the wood building material dries during the operation of the building.
The product can also be sold dried, in which case its strength and shrinkage indicators will be much higher. Everything said above is also true for baths made of calibrated timber.
Advantages of laminated timber:
- Increased strength;
- The facade of the finished building does not require cladding;
- Minimal shrinkage;
- Fire resistance;
- Thermal insulation;
- Durability;
- Tightness of connection of parts.
Glued laminated timber is, in principle, the same profiled timber, but glued (assembled) from several elements.
Lumber is assembled from dried and pre-treated boards with antiseptic, which are glued together with a special waterproof glue under pressure.
The table shows comparative characteristics of wood material
| Characteristics | Glulam beams | Profiled beams |
| Temperature fluctuations | No deformation | Possible deformation |
| Shrinkage | 0,4-0,6 % | 6-8 % |
| Surface | Perfect | Possible knots |
| Rot or wormhole | Excluded | Maybe |
| Thermal insulation | Not required | Desirable |
| Cracks | May occur along the length of the product, but do not affect the strength | Available in widths up to 1 cm and lengths up to 150 cm. |
| Violation of the original geometry (warping) | Excluded | Maybe |
Based on these data, we can conclude that the cost of glued material will be higher than that of conventional material. But, if you need a durable, attractive and functional building - a house or a bathhouse made of laminated veneer lumber, designed to last for several generations, then in this case the choice should be made in the direction of quality, not economy.
This does not mean that profiled lumber will serve much worse, but when choosing it you need to be more careful and purchase quality material from good and trusted manufacturers.
Before building a bathhouse from profiled timber with your own hands, you need to be puzzled by the choice of a suitable wood material - carefully examine the surface of the products, the performance indicators of the bathhouse will ultimately depend on this. You should not buy bars if:
- there are cracks on the products;
- there are dark, incomprehensible spots on the face (this indicates internal decay);
- the material is covered with traces of wormholes;
- quality of cut (correspondence to size).
To regulate the processes of warping of lumber, some manufacturers make compensation cuts in each product, so that if cracks appear, it will happen inside. Further, the individual choice will depend on the intended use of the building, for example:
- heating of the bathhouse once a week;
- rapid heating of the room;
- warm walls inside;
- Condensation should not cause damage to the walls and finishing of the building.
The microclimate of the bathhouse is influenced by the size of the lumber. It is not advisable to choose a section of beams that is too small, since the room will be cold, and one that is too large will not be profitable. Therefore, choosing the correct cross-section of the product is important.
Table of temperature and product cross-section
| Temperature | Section |
| From -20 to -30°С | From 100x100 |
| -30°С | 150x150 |
| -40°C and below | From 180x180 |
A cross-section of 100x100 for beams can save money when building a bathhouse from profiled timber - provided that the room is used periodically and the required temperature is maintained only during its use. If the winters in the region where you live are harsh, then a larger cross-section is needed.
For internal partitions, in all cases indicated in the table, 100x150 mm beams can be used. The length of lumber is most often no more than 6 meters.
Important! After purchase, wood products need a day to acclimatize. After this, you can begin construction work.
Content
In the construction technology market, ordinary timber has long been popular, however, it has a number of disadvantages. In order to eliminate them, specialists have developed and introduced the production of laminated veneer lumber, which, while preserving all the advantages of wood, is free from its disadvantages. In addition to the usual form, glued profiled timber is widely used.
Its peculiarity is the presence of grooves and ridges, which during construction ensure a reliable connection of the beams and their tight fit. Various technologies for the production of laminated veneer lumber make it possible to obtain building materials of varying quality and cost. The timber can be glued together from solid boards, or from separate pieces. There are options when only the front lamellas are solid, or the timber is made from different types of wood.
Glued laminated timber is an excellent alternative to logs
• buildings from it are erected very quickly;
• buildings made of laminated veneer lumber do not shrink;
• it does not rot, is not affected by fungi and insects;
• this material does not crack, does not dry out and does not change its geometric shape;
• the timber has an aesthetic appearance, which will allow you to save on finishing materials.
Even a not very experienced builder can build a bathhouse from profiled timber if he is patient and has basic skills.
How to prepare and process timber yourself?
But how to build a bathhouse from timber if it is not possible to order the material itself? In this case, you can prepare it yourself. It is better to do this in the cold season.
As soon as the tree is cut down, it is advisable to let it rest for at least a month, after which all the logs need to be carefully examined and sorted: only the highest quality ones can be left for the construction of a bathhouse, and it is better to discard damaged and bad ones.
Now you can begin processing the future building material. So, to begin with, the log needs to be cleared of bark, and so that it does not crack, it must be left on both sides - about 15 cm wide. After such procedures, you can put the logs in storage: at least 20 cm from the ground, carefully folding them in packs or stacks, making sure to maintain a distance of 5 to 10 cm between them.
By the way, it is advisable to make the two or three lower crowns of the bathhouse from deciduous timber, and all subsequent ones from pine, spruce or cedar. This is due to the fact that larch always retains its properties well, even in an intensely humid environment, and is much less susceptible to rotting, becoming harder and harder over time. But building an entire bathhouse from this material is a very expensive pleasure, but everyone can afford the first three such crowns. And the pine and spruce walls of the bathhouse are still slightly better in terms of hydro- and thermal insulation properties.
Will there really be no shrinkage?
Of course, the most valuable quality, for which many people prefer building bathhouses from laminated veneer lumber, is shrinkage of less than 1%. What could be better: they built it, finished it right away, and the next week they could rest. And you don’t have to wait long months for the first steam!
In general, this is 10 cm, and this is not a shrinkage of the wood itself, but of the inter-crown material. So, a priori, there is no need to caulk anything in such a bathhouse, but some owners of steam rooms are worried about the walls retaining heat. That’s why they do this: they caulk it once with tow on both sides, then the bathhouse shrinks a little, and no further additional work is needed.
Advantages of turnkey timber baths
Having understood the construction process and its features, it is necessary to move on to the advantages of the finished building. It should be noted that the prices for building baths from timber are low. This constantly attracts numerous customers. Experts remind us how profitable it is to return to traditional materials. They point out several advantages that no one will probably refuse:
- Light weight of the building;
- Environmentally friendly material;
- Aesthetic beauty;
- Fast construction.
Owners in their own reviews often draw the attention of potential customers to other advantages. Although you need to focus on these list items in order to cover the largest number of people’s questions
So let's take a closer look at each of them, showing why professionals offer natural material.
Light construction weight
The first and main advantage is the low weight of the finished building. It affects various subtleties, so it immediately turned into a good monetary economy. Of course, you can use foam blocks and bricks, but only timber will provide this feature.
Usually, when preparing a bathhouse project, you have to carefully calculate the loads on each point. As a result, drawings become more complex, becoming a real challenge even for professionals. If wood is used, there is no need to face such difficulties, which means you don’t have to spend much on the foundation.
Environmentally friendly material
In addition, ecology is now taken seriously by all people
Because of this, natural wood has attracted the attention of customers in recent years. They want to spend their free time in a clean environment without harm to their health.
No harm to health is the most important requirement for any building material. Even foam blocks and bricks store fine dust, which under certain conditions gets into the air inside the bathhouse. Because of this, it has to be given high-quality finishing to get rid of such problems. With timber, they are eliminated in advance, calming the person.
Aesthetic beauty
A pleasant addition is the aesthetic beauty of the building. Experts advise not to do external finishing by flaunting beautiful patterns on the wooden surface. Inside, only light cosmetic repairs will have to be made, preserving the amazing interior.
The aesthetic beauty of natural wood has stood the test of time. No one wants to give it up. People now take such issues seriously, so they choose good building materials. So you don’t have to think about this question, because the answer is clear, only such a choice guarantees visual attractiveness.
Fast construction
The timing of the construction of a wooden bathhouse is pleasantly surprising. Professionals can complete the task in a few hours, while inexperienced beginners will only need a couple of days. In any case, the project will not be implemented throughout the entire month, so in the shortest possible time a person will begin to relax in his own bathhouse.
A bathhouse made of natural timber is assembled from separate parts. Moreover, they are prepared in advance for the fact that they will not have to perform any additional work. Small firms also take on orders knowing how quickly they can be completed. So they boldly take on all kinds of projects.
When building a bathhouse today, it is more profitable and pleasant to choose timber. It became a reflection of all the desires of customers who prefer comfort, lightness of construction and amazing beauty. They will no longer have to think about the depth of the foundation and how to maintain the integrity of the masonry. It is much more pleasant to relax at any convenient time, enjoying the steam and aroma of wood.
Features of harvesting wood for a bathhouse
Harvesting wood for a bathhouse from timber for projects and prices of different categories is practically the same. But the durability and quality of the finished structure directly depends on how competently this work is done. Therefore, here it is necessary to adhere to a number of rules:
- It is best to harvest the tree in winter from December to March.
- The sawn logs must be left to rest for at least a month. Only after this do they become suitable for further processing.
- The bark is immediately removed from the logs. Only small strips of 10-15 centimeters are left along the edges to prevent cracking during drying.
- Wood is stored in stacks or bundles. Gaps of 5 centimeters are left between individual logs, and the rows are placed at a distance of 10 centimeters from each other. There should be at least 20 centimeters to the ground.
A structure made from properly prepared timber can be gradually installed directly on the foundation. A log house is usually laid on the ground first.
Formwork assembly
The formwork consists of wooden panels assembled from edged or unedged boards 25 mm thick and 150 mm wide. A sufficient height of the foundation from the ground level is three boards assembled together, that is, 45 cm. It is not worth saving and making the foundation lower for a wooden house, since otherwise the lower crowns of the log house will get wet from the splashes of falling raindrops and fumes from the ground, and in spring-winter period - from melting snow.
After assembling the shields, they are installed in place of the dug trench opposite each other and fastened together. In the upper part, the boards are secured using a block, which is placed on top of the formwork and screwed with one screw to one board, and another to the other. In the middle and at the bottom, the shields are fastened together with thick wire. To do this, each shield is drilled opposite each other in the place of transverse fastening of the boards, a thick knitting wire is inserted into the resulting holes, the ends of which are twisted together from the outside. Inside the formwork, a thick screwdriver or a long nail is inserted between the wires and twisted together, controlling the distance between the panels with a jig. After twisting the wire, the conductor is taken out, and a firmly fastened formwork is obtained, which does not require side support pegs. After installing all the panels and assembling the formwork, it is necessary to check its horizontalness using a laser or water level.
Expert opinion! It is best to immediately level the formwork and pour concrete, leveling it along its upper edge. In this case, we immediately get a perfectly level foundation horizontally and will avoid further problems with its leveling.
Now you need to lay and tie the reinforcement. For the foundation of a house, it is best to use reinforcement with a diameter of at least 12 mm. For a foundation with a width of 300 mm and a total height of 1 meter, three reinforcement belts of two rods each will be sufficient. If the reinforcement turns out to be short and you have to add more, then the overlap between each other should be at least 30 times the diameter of the rod itself. That is, if 12-diameter reinforcement is used, then the overlap should be 12*30=360 mm. The reinforcement is connected to each other with knitting wire.
Before pouring concrete, it is necessary to provide places in the foundation where there will be holes for ventilation of the subfloor. Asbestos-cement pipes are usually used for these purposes. They are sawed off to the size of the foundation and installed inside the formwork. To prevent the pipes from floating during the concrete pouring process, they are secured with nails or self-tapping screws.
All preparatory work has been completed and concrete can be poured. During and after pouring, it is necessary to “tap” the formwork with a hammer. This is done to release air from the concrete. After pouring, the upper part of the foundation is leveled with a trowel.
In the summer, the formwork can be removed after three days and after two weeks the walls of the house can be erected from profiled timber.
Which profile is better to choose – German or Finnish?
Before you start building a house, you should decide on the type of profile. There are two main modifications:
- Finnish;
- German profile.
The Finnish (Scandinavian) profile is a flat surface with a wide tenon at the bottom and a groove at the top. When using it, be sure to use an insulating gasket. The Finnish profile is easier to install. The German profile (comb) is distinguished by the presence of many spikes. It can be installed without additional thermal insulation, but violation of storage rules at the construction site or poor drying can greatly complicate the installation process. The main thing you must remember is that if the material is of high quality, then there is not much difference when choosing.
Features of raw materials: concept, production, structure, advantages and disadvantages
Concept and production
Glued laminated timber is an environmentally friendly building material, which consists of lamellas connected with a high-quality and safe adhesive. Different types of wood are used to make excellent raw materials. However, the most popular are pine, larch, spruce, and cedar. Why is the coniferous family used?
Because all members of the huge evergreen family are distinguished by their charming beauty and first-class technical characteristics. As for glue: as a rule, polyurethane, melamine, resorcinol and “EPI-system” substances are used. The process of producing timber is complex, which is why the wood material has a high price. In general terms it is made as follows:
- High quality wood is selected;
- sawing is performed;
- technical drying of each board is carried out;
- calibration is done on thicknessing machines;
- boards with any flaws are sorted and removed;
- the material is treated with antiseptics and fire retardants;
- planing of boards is carried out;
- gluing and pressing is carried out;
- trimming is carried out to the size required by the customer;
- the coronary cups are laid;
- material is marked;
- Packing is carried out in pallets (not to be confused with pellets).
Agree, the process is extremely long and labor-intensive.
Structure
Previously, timber was made from one type of wood, but today several types of natural material are used to improve its properties. The structure of a “fashionable” finished timber is as follows:
- The outer part is larch, known for its excellent technical and aesthetic characteristics;
- the inner part is cedar, famous for its reliability and healing properties;
- the central part is spruce or pine, demonstrating first-class thermal insulation properties.
If the material is of high quality (not fake), it will last for 100 years or more!
Advantages and disadvantages
Thanks to the combination of three wood species in timber, construction raw materials boast the following advantages:
- Safety and environmental friendliness;
- durability and wear resistance;
- absence of roughness, unevenness and any other flaws;
- the presence of a perfectly flat and smooth surface;
- quick and easy assembly;
- simple and easy care;
- no need for finishing;
- excellent heat and sound insulation properties;
- charming and presentable appearance;
- minimal shrinkage and tightness;
- functionality and practicality;
- healing properties and wonderful aroma;
- absence of through cracking;
- stable shape of the beam (does not bend during operation);
- reliable and warm connection due to the lock;
- resistance to the harmful effects of thermal, biological, mechanical, climatic, and chemical factors.
There is also a drawback - the high price. Well, of course, you have to pay for quality. Of course, the cost varies, but on average you will have to pay 25,000–35,000 rubles for a cubic meter of such wood. It all depends on the region, manufacturer, transportation and other factors.
It is worth mentioning such an important point as the adhesive composition. It should not emit harmful substances when heated. Otherwise, the bathhouse will not be useful, but harmful to humans. It is necessary to clarify this issue with the selling company.
What are the advantages of such a building material?
Glued laminated timber is much warmer than usual - due to the fact that it contains synthetic adhesive compounds that connect the lamellas, and the glue itself always opens the chain of heat transfer from one element to another. That is why the heat-protective properties of such a steam room are excellent. Moreover, even the inside of a bathhouse made of laminated veneer lumber does not need finishing - neither with clapboards nor anything else.
Compare, for example, these indicators:
- Glued laminated timber with parameters 200x200 has a thermal resistance (there is such a term) of 2.05.
- For laminated veneer lumber already with parameters 150x150, this coefficient is 1.75.
- For glued cedar beams this value reaches as much as 2.00.
- And for solid timber 250x250 - only 1.88.
Let's now list the most important advantages of laminated veneer lumber:
- Virtually no shrinkage, cracking or bending.
- Pleasant simplicity and speed of installation and processing.
- Enviable durability.
- Ideally smooth surface and 100% tightness of all inter-crown connections.
- Resistance to UV radiation and high temperatures.
- Resistance to abrasion, mechanical damage and impacts from various objects.
- Presentable and elite design.
- The impregnation with adhesive material is so strong that in the end even fairly deep penetrations of moisture are not dangerous.
Such timber also has another important and little-known feature - it is glued so that the wood fibers (“annual rings”) are directed in opposite directions from each other. All this has a positive effect on the strength of the joints, which can easily withstand changes in humidity levels, unlike ordinary wood.
