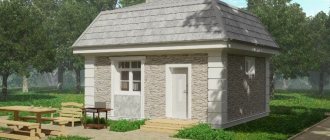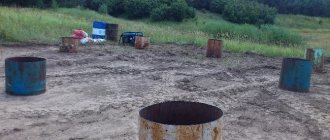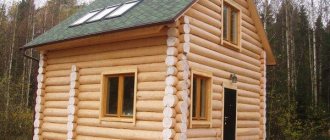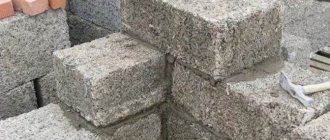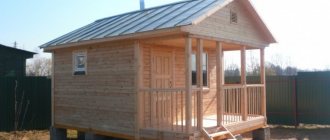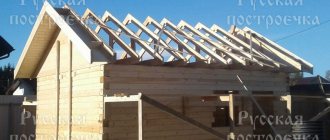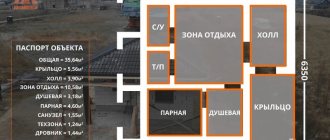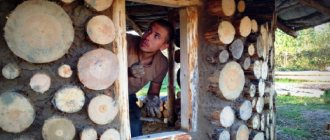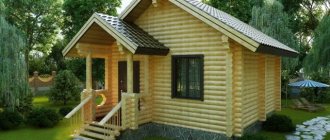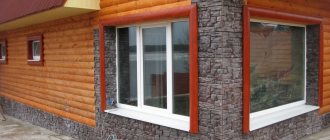Building a bathhouse is one of the cherished desires of many men. It is noteworthy that it can be made not only from wood, foam block or stone. For this purpose, you can use wood concrete - a material that includes sawdust and a cement mixture. It is ideal for building a bathhouse, as it has high thermal insulation properties. And most importantly, it does not rot or burn, like wood. In the article we will tell you how to build a bathhouse from wood concrete with your own hands, show photos and video instructions.
Why wood concrete?
Arbolite block
Arbolite is a type of lightweight concrete. You can buy it in construction stores or simply make it yourself. To do this, you need to take crushed wood (sawdust), water and cement, and mix the solution. To quickly set the cement, you need to add aggregates to the composition. You can use alumina sulfate, calcium chloride or lime. Limestone milk is often used.
But why is wood concrete ideal for building a bathhouse? Because of its properties and the following advantages:
- Light weight. One wood concrete block is the same in volume as 15 ordinary bricks, but its weight is 10 times less.
- High frost resistance. Long service life, the material lasts for a very long time.
- High degree of heat conservation. Due to its heat-saving characteristics, it is superior to expanded clay concrete.
- Non-flammability of the material.
- Ideal for machining. It can be easily drilled, chopped and sawed to size. Nails are easily nailed to it and screws are inserted.
- Plastering arbolite walls is very easy.
- Cracks do not appear even after the building shrinks.
- The material does not rot, which is an important factor, since we are talking about the construction of a bathhouse.
If you make a bathhouse from wood concrete, then the lining can be made with various materials. All these properties make wood concrete an ideal material for a bathhouse. Let's find out how to build such a building.
Historical excursion
According to experts, wood concrete, or wood concrete, was invented in the Netherlands back in 1932. In fact, it is worth noting that the most rational people in the world are the Japanese, and in Europe the Dutch. They live in difficult conditions of existence between sea and land and very intensively use various innovative technologies. The technology quickly entered construction practice and by the 1960s of the last century it was actively spreading across all continents, from North America to the Japanese islands.
In the West, this material received various names, the most famous of which was the Durisol trademark, registered in the Netherlands and Sweden. It must be said that the USSR became interested in the new product, and in the early 1960s they simply simply copied an American-Canadian product of this type - Woodstone. Moreover, given the promising qualities of the innovative material, more than 80 factories were deployed for its production, primarily in regions specializing in woodworking, production of industrial hemp, sunflower and cotton.
By the way! Interestingly, three technical blocks and a canteen at the Soviet Antarctic station “Molodezhnaya” were made from this material.
To regulate state standards, GOST 19222 - 84 was adopted. However, it is worth recognizing that by the end of the 1980s, the production of this material in the Soviet Union had failed. On the one hand, the low culture of domestic production affected, on the other hand, the emphasis was placed on the rapid construction of multi-storey buildings from large-sized panels. Wood concrete simply did not fit into this concept.
Since the 2000s, the situation began to change a little and GOST R-54854-2011 and SN 549 −82 were introduced for low-rise construction.
Construction of the foundation
The basis is a strip foundation.
Considering that wood concrete is a fairly light material, and the bathhouse is generally small in size, it is not necessary to make a powerful foundation. For this purpose, you can use a shallow strip foundation or a columnar one. Which option to choose, decide for yourself. If we talk about the common strip foundation, then it needs to be erected in several steps:
- The first step is to mark the future building on the ground using a cord and pegs.
- Based on the landmark, a trench is dug. Choose the width of the foundation so that after laying the walls there is a wide ledge left, allowing you to place logs under the wooden floor.
- Then you need to lay drain pipes through which the water will flow out.
- You need to pour 20–25 cm of sand at the bottom of the ditch.
- Then it is necessary to install formwork along the edges of the trench. It is better when the base has a height of at least 40 cm.
- Crushed stone, sand or wooden beams are placed in a 5 cm layer in the trench to form a cushion. A reinforcing mesh is installed on top of it.
- Now all that remains is to fill everything with concrete mortar, compact it and level it.
- The entire area where the steam room will be must be filled with a layer of 5–8 cm, making a slope that will be directed towards the hole of the drain pipe.
- The final stage will be waterproofing the base. It needs to be lubricated with bitumen and several layers of roofing material laid.
Further work on the construction of walls should be carried out after about a month, when the concrete solution has fully gained strength. To avoid the formation of cracks, the structure must be moistened every day for the first two weeks.
Columnar foundation
Recommendations/advice from experts on bathhouse construction
1) as a stove, it is best to purchase a unit of this type without an external firebox (its cost is usually low, and the steam room will warm up much faster);
2) install a tank for heating water on the smoke exhaust pipe (this is the fastest and most economical way);
3) it is best to make the foundation structure inexpensive and removable - this will facilitate the rapid completion of repair work in the future and, if necessary, the replacement of the old foundation with a new analogue;
4) maximum attention should be paid to high-quality insulation of the bathhouse - the less heat loss there is, the more economical the construction will be;
5) in the winter season, a film containing air bubbles must be glued to the double-glazed window (such material is often used as packaging for various household goods);
6) when building a roof, you should adhere to a 3:1 ratio, where the height of the building comes first, and its width comes second.
Wall masonry
Wood concrete walls can be erected in two ways:
- Wall made of arbolite blocks.
- Monolithic wall made of arbolite mortar.
The first method is quite simple. All you need to do is purchase the blocks and get to work. The laying is done in exactly the same way as laying ordinary bricks. There are just some nuances. Before installing the blocks, they need to be moistened, since wood concrete can draw liquid out of the binder composition, because it absorbs moisture well. And if you need to adjust them to size, use a saw to cut the stone. Perlite mixture or cement-sand mortar can be used as a solution.
Cutting arbolite blocks
You need to start laying blocks from the corner. It is also important to ensure that the horizontal line is straight. For convenience, you can use a cord. Place two corner blocks perfectly level, stretch a rope along their edge, which will serve as a guide for even laying. Using the trowel handle, the blocks can be adjusted to the line by tapping them from above. Please note that the thickness of the seams should be no more than 10 mm. After the first row has been laid, you can begin the second. Corner blocks are placed, the rope is pulled, and the laying continues, but with the selected bond.
Construction features and pitfalls
Sawdust concrete is a rather specific material, so when building a house from it, you must follow certain rules and act in full accordance with the recommendations of experienced builders. Even a slight deviation from the recipe or violation of the specifics of construction work can reduce the quality of the final structure.
On forums on the Internet you can often find discussions about whether sawdust concrete can be used to build a foundation. The answer is clear: of course not! The base is made of concrete, stone, brick. There are also metal pile foundations.
In general terms, building a house from sawdust concrete has the following features:
The foundation must be raised above the ground in such a way that water contained in the soil does not reach the walls of the building; Foundation waterproofing should be carried out responsibly. A prerequisite for building a high-quality house made of sawdust concrete is the reinforcement of corners; It wouldn’t hurt to reinforce the walls as well. The best option is to install protective “casings” made of concrete or wood in the corners of the house. The openings of doors and windows must not be left open: they must be enclosed in a reinforcement frame, with lintels placed on top. If external walls are erected using a frameless method, an upper frame in the form of a monolithic concrete belt with the addition of metal reinforcement is required. The belt will relieve the roof load on the sawdust concrete structure. If a frame construction method is used, then sawdust concrete acts as a filler between the posts. In this case, it is necessary to construct a harness from timber. The roof of the house made of sawdust concrete also has its own characteristics. Overhangs should be wide: this is necessary to protect the walls from moisture
It is very important to build a well-thought-out drainage system with water flowing into a reliable drainage or storm drain. Water should not be allowed to collect under the walls of the house. Sawdust-based concrete structures require strong external protection
The hygroscopicity of building materials can cause serious problems, so the top coating must be continuous and completely waterproof.
Roof
Roofing for a bathhouse made of wood concrete.
The final stage is the installation of the roof. There are no special features or subtleties in this work. Everything is done as in the normal construction of any building:
- Mauerlat bars need to be installed on the walls.
- Then fasten the rafter legs to them.
- Then sheathe the pediment.
- Place a water-repellent film over the rafters.
- Secure the sheathing.
- Lay roofing material.
Now your design is completely ready. All that remains is minor finishing work on the building.
Project selection
If you decide to use wood concrete, it’s time to determine the size of the building. Often a bathhouse is created with a second floor, in this case it is necessary to find the correct design of the structure. The uniform size of the building is selected depending on how many people will use it at the same time.
For continuous, regular use of the bathhouse, an almost complete house should be built. It is preferable to select projects that, in addition to the steam room, allow you to locate a relaxation room, a gym and other office premises.
Interior decoration
Interior finishing of a bathhouse made of wood concrete.
Finishing a bathhouse made of wood concrete is very simple. The main thing to consider when finishing a bath is the right choice of material. Finishing material should be:
- resistant to hot air, high moisture and water ingress;
- hygienic;
- do not contain toxins that can be released at high temperatures;
- strong and durable;
- do not cause allergic reactions upon contact with skin.
The most suitable option is natural wood or wooden lining. But you can use other materials that meet all standards and requirements.
At this point, the construction of the wood concrete bathhouse is completed. Now it will serve you for a very long time, and you don’t have to worry that after some time the walls will crack even after the building shrinks.
We also recommend that you read the article “Do-it-yourself sewerage in a bathhouse.”
Fundamentals of Materials Science
Arbolite or wood concrete is a type of lightweight concrete, in which about 80–90% of the volume is organic filler, and the rest is made up of a binder - cement and special precursors that block the negative effect of cellulose on the astringent properties of cement. Wood concrete is divided into thermal insulating concrete, with a density of 380 - 510 kg/cub.m. and structural, respectively, - up to 850 kg/cub.m. It is interesting to note that, despite the seemingly low theoretical strength, laboratory tests state that for standard thermal insulating wood concrete the limit is up to M 50, and for structural concrete up to M 100. Impressive, isn’t it?
Next, we present the main characteristics for this type of building material:
- Compressive strength - 0.5 - 3.5 MPa;
- Bending strength - 0.7 - 1.0 MPa;
- Modulus of elasticity - 250 - 2300 MPa;
- Frost resistance - 25 - 50 cycles;
- Thermal conductivity - 0.14 - 0.27 W/m*C/.
It is interesting to compare an arbolite block with a similar building block made of classic bentonite. In such a confrontation, wood concrete has:
- Increased bending strength.
- Absorbs sound waves more completely.
- An order of magnitude lower thermal conductivity.
- Capable of restoring its original shape after removing the load, including briefly exceeding the maximum permissible load. This is a kind of analogue of material endowed with spatial memory.
At the same time, in relation to a purely wooden structure, a bathhouse made of arbolite blocks also has a number of advantages, namely:
- This material does not support combustion;
- It is practically not affected by harmful insects and microorganisms, of course, provided that its production technology is fully followed;
- Convenient for installation in wall structures, and at the same time, it is processed quite well;
- Structural varieties have good strength indicators.
It seems that in theory everything looks very tempting. Why, then, is this material not widely used in our country?
Photo
The walls are smooth
Floor beams in a wood concrete wall
The pediment is also filled with wood concrete
Bathhouse with garage under one roof
Internal work in the bathhouse
Interior decoration of the steam room
Did the article help you?
Video instructions: how to prepare sawdust concrete?
Another huge advantage of sawdust concrete is the ease of preparation of the parent composition. Both a summer resident and a novice builder can make the mixture. The main thing is to have a sufficient amount of raw materials and equipment for effective mixing of the composition. To prepare the mixture you will need:
- a metal, plastic or wooden container of large volume (this is where the solution will be mixed);
- a mixer for construction or a hammer drill with an attachment designed for effective mixing;
- mixture ingredients: cement, sand, sawdust, chalk, water, lime, etc.
A construction concrete mixer will be an excellent assistant in preparing the solution. To determine the correct proportions of the mixture, you can use construction scales, or you can get by with a table that approximately determines the amount of ingredients needed:
- Sawdust concrete grade M5 with a density of 500 kg/m³: for 80 buckets of sawdust, 4.5 buckets of M400 cement, 3 buckets of sand, 14 buckets of clay or lime.
- Brand M10 650 kg/m³: 80; 9.5; 12; 10.5.
- Brand M15 800 kg/m³: 80; 13.5; 21; 7.
- Brand M20 950 kg/m³: 80; 18; thirty; 35.
Its construction qualities depend on the density of sawdust concrete. For example, M5 sawdust concrete is an excellent heat insulator, but its strength is low. To build walls, higher grades of material are required, with a much higher cement content. Based on the table, you can calculate the approximate amount of ingredients per 1 cubic meter of sawdust concrete.
The production of concrete-sawdust mixture requires adherence to a certain technology. First, you need to prepare two solutions in two containers:
- dry mixture: sawdust, cement, sand; mix all components thoroughly;
- Dilute clay and lime in water.
Characteristics of a monolithic slab
The main advantage of solid foundations is the support area corresponding to the area of the entire structure; they are not prone to overturning, as can happen with an incorrectly designed strip foundation. The slab ideally distributes loads and puts minimal pressure on the ground, so it does not provoke uneven subsidence.
This type of foundation cannot be called economical, since due to the large area, the consumption of concrete and reinforcement increases. However, the fact that at the same time you receive a ready-made, level and stable base for the finished floor completely compensates for this drawback - besides, both the volume of excavation work and the amount of lumber for formwork are minimal here.
In general, the positive and negative aspects of the foundation of a slab for a bathhouse can be characterized as follows:
| pros | Minuses |
| High ability to absorb loads. | Increased material consumption, cost higher than tape. |
| High spatial stability due to the large sole area. | Difficulty in designing and building on uneven terrain. |
| High resistance to bending loads. | Access to communications that pass under the slab is difficult, so it is advisable to immediately lay a duplicate line. |
| Does not require additional supports for internal walls or furnace. | |
| Simultaneously with the function of the foundation, it serves as a subfloor, which can be insulated during the construction process. | |
| It is not afraid of frost heaving, so it can be built on any soil. | |
| With a small area, a monolithic foundation for a bathhouse can be concreted in a day and without the use of a concrete pump. |
Laying the drain pipeline under the slab
How to choose a foundation for a bathhouse
There are several types of slab foundations, which can vary both in depth and shape. There is no point in laying below the frost line when building a small free-standing bathhouse (this option is only good for the basement floor), so we will only talk about shallow and surface slabs.
- The difference between them is that when laid shallow, the slab itself is two-thirds of its height below ground level. The surface slab, which is also floating, is not buried at all: there is only a sand cushion in the ground, and the mark of the base of the monolith coincides with the planning mark of the soil.
- We've sorted out the depth, now about the form. An ordinary flat slab is good only on dry, non-heaving and dense soils. The degree of heaving depends not only on the type of soil, but also on the degree of its moisture. Without conducting research, it is impossible to be sure that the soil on the site has certain properties. Only when the place for the bathhouse is located on a hill can you be sure that there is no underground moisture in the soil and there will be no heaving process. It is generally recommended to place the bathhouse in the highest place - another thing is that not everyone has the choice.
- On heaving soils, it is better to build a slab with stiffening ribs, which can be directed downwards or upwards. The first option is always buried at least 50 cm, and is usually used with sub-basement insulation, which ideally protects the slab from frost heaving.
- Such a stove is good for installation in regions with deep freezing of the soil or close proximity to groundwater; it is convenient to install underfloor heating in it, which is a very valuable pleasure for a bathhouse. The ribs in the soil are actually a foundation strip that takes on most of the loads, so the horizontal part of the slab can be made to a minimum thickness (150 mm).
- On such a slab, as on a regular flat one, the base will have to be laid out of brick or solid concrete stones. Alternatively, you can start laying gas blocks directly on the slab (without a plinth) - this is convenient for construction, but not suitable for every area. When heavy snow falls in winter, the lower part of the walls will be subject to intense moisture - and this is bad for any wall material, especially for aerated concrete.
Expert opinion Vitaly Kudryashov builder, aspiring author
Ask a Question
Tip: For a gas-block bath, it is better to choose a stove with a grillage on the surface. The ribs directed upwards not only ensure ideal static walls, but also serve as a plinth, which eliminates the need for its construction. When building a bathhouse, a base is required, because on the slab you will have to pour a screed with a slope to ensure water flow to the drain hole.
Walls made of aerated blocks rest on a monolithic plinth
What is the basis for calculating the thickness of a slab for a bath?
In official construction documentation, the minimum thickness of a slab foundation is defined as 50 cm - but this is for full-fledged buildings with significant loads. A small bathhouse, even a stone one, is a lightweight building, so the thickness of the slab may be less.
- In low-rise construction, this parameter is usually reduced by combining a slab with a tape - its role, as mentioned above, is played by downward or upward stiffening ribs. They make it possible to reduce the thickness of the slab to 250 mm even for a full-fledged house - however, at the same time, the intensity of the reinforcement of loaded zones should increase.
- It is unlikely that such a design can be carried out without special knowledge - it is not worth even trying. There are differences between bathhouses and bathhouses: one owner is building a small one, 6*3 m in size, with only a steam room and a dressing room, while the other, starting construction at his dacha, is planning a 6*6 building with an attic, which will weigh almost three times as much.
- It is possible to find the golden mean for a bathhouse without calculations - especially since it is still impossible to obtain an accurate balance of loads without specific data on the parameters of the structure and the soil on which it will be built.
- For a solid monolith, the average thickness used in low-rise construction is usually taken: 250 mm for a flat slab, and 200 mm for a ribbed slab. A foundation slab for a bathhouse with such a thickness will provide not only good load-bearing capacity, but will also have a good margin of safety.
- To determine the exact thickness of the slab, the formulas use such a characteristic as the calculated soil resistance. The point of the calculations is to ensure that the total load from the weight of the structure does not exceed the strength capabilities of the soil, for which you need to know exactly its characteristics. Although in the case of a slab, it is not scary if the weight of the building slightly exceeds the compressive strength of the soil, because the solid monolith rests over the entire area of the building and distributes the loads evenly.
The main thing is to properly protect the base of the foundation from heaving, for which, in addition to the sand cushion, you need to make either a concrete preparation 7-10 mm thick, with bitumen waterproofing fused to it, or lay a PVC membrane, and on top of it - a layer of extruded polystyrene foam 100 mm thick.
We build a bathhouse from foam blocks - laying the floor
Where a place is planned for a washing room and steam room, the soil should be removed with a slope of 5-10 degrees towards the drain, and covered with a 5-10 cm layer of crushed stone on top. The reinforced mesh layer should be filled with concrete on top and beams (floor joists) can be laid. , pre-treated with an antiseptic against rotting. Then a finished floor is laid from planed boards, and a plinth is nailed around the perimeter.
Let's move on to insulating the walls. To do this, use linden, larch or pine, attaching ready-made sheathing beams with basalt wool between them. The sink can be finished with ceramic tiles or PVC panels.
External finishing of walls made of foam block for a bath is carried out similarly to the internal one.
Stages:
- Using self-tapping screws, a wooden sheathing (50 mm thick) is attached to the blocks.
- In the middle of the sheathing slats, it is necessary to lay insulation (mineral wool, basalt or stone material, polystyrene foam, polystyrene).
- The top is covered with foil for vapor barrier.
- The last thing is finishing the sheathing. For this purpose, false timber, block house, lining, vinyl, ceramic or metal siding, as well as decorative brick are usually used.
After the construction of a bathhouse from foam blocks with your own hands from the foundation to the roof is completed, the stove is installed according to personal preferences and structural features. Its power should be 1 kW per 1 m³ of the steam room volume. The main thing is to put a protective heat-resistant screen between the stove and the wall, and route the chimney through a specially designated non-combustible outlet in the ceiling.
Boundary formwork
Monolithic slab in formwork
A monolithic foundation slab must have clear geometric boundaries and smooth vertical side surfaces. In addition, when pouring, a plastic concrete mixture in a semi-liquid state is used, which can leak outside the foundation structure. Therefore, it is necessary to install restrictive formwork from separate panels, which is mounted along the edges of the pit 300 - 500 mm above ground level.
Formwork panels can be metal, planks or assembled from moisture-resistant plywood, OSB boards, flat slate sheets. During installation, the formwork is securely fixed from the outside with spacers resting on the ground. The upper above-ground part of the foundation forms the base of the bathhouse, which can be insulated with dense extruded polystyrene foam at the stage of installing the formwork.
Types of LF
Bathhouse foundations differ in the method of construction (prefabricated and monolithic) and the depth of their location (shallow and deep). All these types of bases are designed for certain conditions.
Made
The indisputable advantage of a prefabricated foundation is:
- quick installation from reinforced concrete blocks;
- the almost complete absence of wet processes allows construction to be carried out in winter at subzero air temperatures;
- The blocks are convenient to use for creating a basement.
Jellied
Advantages:
- the construction of a monolithic strip attracts developers with its cost-effectiveness;
- The only equipment used is a mortar mixer and a vibrator;
- the work is carried out using hand tools;
- the technology of knitting reinforcement with wire eliminates the use of a welding machine;
- The high load-bearing capacity of the strip foundation allows you to build a bathhouse using heavy structures.
The disadvantages of poured foundations include:
- large time costs for the manufacture and installation of formwork, reinforcement and hardening of concrete (about 1 month);
- impossibility of laying a foundation in the cold season. Heating concrete in winter significantly increases the estimated cost of building a bathhouse.
Shallow
Most bath structures are built from lightweight materials such as wood, gas and foam concrete. With a small depth of soil freezing (300 - 400 mm), it is advisable to erect shallow foundation strips from 800 mm to 1200 mm.
The small height of the base profile allows you to make do with a minimum amount of materials (cement, sand, crushed stone and reinforcement). Read more about this type of foundation in this article.
Deeply buried
This type of foundation is chosen when there is a large freezing depth and when planning the construction of basements. It is extremely unprofitable to erect monolithic walls in large volumes, both financially and due to the seasonality of the work. Therefore, reinforced concrete foundation blocks and slabs are used for deep strip foundations.
