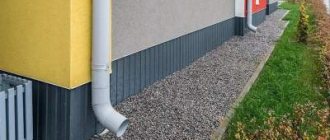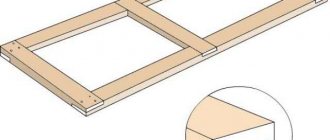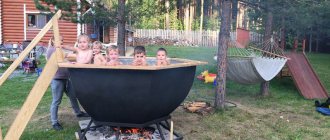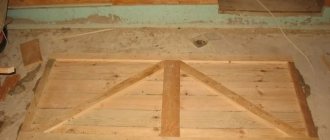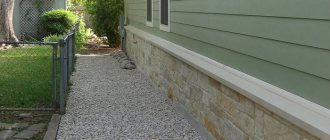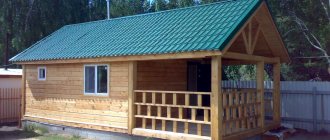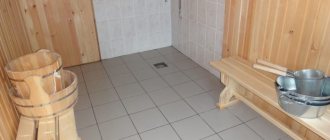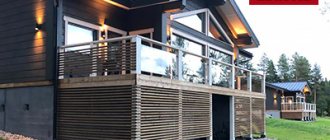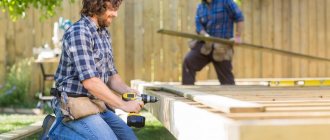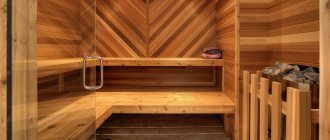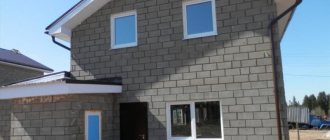Varieties of canopies in shape and design
All canopies according to their design can be divided into three large groups:
- built-in are canopies that were planned during the construction of the building. They are an integral architectural part of it;
- attached or wall-mounted - canopies that are erected to the finished building can be easily dismantled;
- separate - these canopies are installed in an open area, separate from the building.
If we talk about the mobility of the canopy and the possibility of moving it, then the canopies are:
- static - solid structures that cannot be quickly dismantled and then reassembled; they are the most reliable and durable;
- prefabricated-collapsible - canopies intended for temporary use, such canopies, for example, include awnings, tents, marquees, they are often used in the country, on vacation trips, in summer cafes;
- sliding - these are mostly wall awnings; they are attached to the facade of the building and, if necessary, move apart, creating shade.
When choosing a material for a canopy, its shape plays a big role. Not all materials are easy to bend, and therefore it will not be possible to create a complex shape.
So, canopies are distinguished by shape:
- straight single-slope and double-slope;
- arched and domed;
- decorative canopies of complex shape.
Awnings by functional purpose
Canopies perform many functions, as a rule, they are protection from weather conditions and decoration of city buildings and private households. There are many canopies that can be distinguished by purpose, for example:
- canopies for rest, protecting from sun and rain. These include canopies over terraces, gazebos, verandas, dacha canopies, tent, marquee, and tourist canopies;
- sheds for organizing trade and summer food places. These are trade tents, canopies for cafes;
- summer shelters for livestock;
- sheds for drying hay and medicinal herbs;
- army canopies for camouflaging equipment and equipment;
- canopies-garages for sheltering cars from rain, dust, sun and bird droppings;
- construction sheds;
- and others.
Other varieties
In addition to the listed types of canopies, you can also distinguish large and small, light and heavy canopies. The size of the canopy depends on its purpose and the area it must cover. So, a canopy for pets or for a summer cafe will be large. But the canopies over the porch or balcony are small in size. Most collapsible canopies are also small in size, and therefore they are convenient to use in the country, as well as for overnight stays in the open air.
Canopies covering a window, made of lightweight materials, are called awnings. There are canopies equipped with lighting and lighting. Sheds for cars and animals are equipped with ordinary lanterns, and sheds for dance floors in the evening and at night are equipped with attractive lamps and multi-colored garlands.
Alternative canopy materials
We looked at two materials that are the most popular when building sheds in the yard. This is cellular polycarbonate and metal profile.
Is there an alternative to these materials?
Yes, there is, but not always the best.
The most worthy replacement for a metal profile would be metal tiles.
Its service life is just as long. And in general, in terms of technical parameters, it is close to a metal profile. And it even has some advantages. First of all, it looks more attractive on the roof than a metal profile.
The rigidity of metal tiles is slightly higher than that of metal profiles.
The snow moves off it less. This is important if you don't want it to fall on your head. But this only applies to flat canopies.
In this case, snow retainers are installed on the metal profile.
But in some ways, metal tiles are inferior to metal profiles.
Firstly, it is more troublesome to lay it. Although the work is not too difficult.
It is necessary to install transverse veins strictly at a certain distance from each other, since the metal tiles are not attached arbitrarily, but only in the recesses below the ridge.
Metal tiles are somewhat more expensive than corrugated sheets.
In general, this is a good option for building a canopy in the yard.
Are there any other options?
There are, but they are worse than the previous ones in terms of performance properties.
One of them is ondulin. Essentially the same slate, only produced using imported technology and painted in different colors.
It is lighter than domestic slate and is environmentally friendly.
This material is easy to install.
It has a reasonable price.
But ondulin also has disadvantages.
Its service life is 10-12 years.
Its paint fades and fades quite quickly.
It cannot withstand heavy snow loads compared to metal coating.
And most importantly, ondulin is flammable.
Another roofing material is the so-called soft roofing or soft tiles, as it is also called.
The ancestor of soft roofing is roofing felt. True, the performance characteristics of the new material have become significantly higher.
I will not dwell on this roofing material in great detail, but will only indicate its positive properties and disadvantages.
The advantages of this roofing material can be considered the following:
- original appearance of the roof;
- quick installation with a certain skill;
- sufficient choice of colors and shape options;
- suitable for roofs of complex shapes;
- has low weight;
- fireproof, unlike roofing felt.
The following qualities can be considered disadvantages:
- the price is higher than that of corrugated sheets or metal tiles;
- a continuous covering of boards or plywood is required, and a soft roof is laid on it;
- between the base of the roof and the soft roof, a special substrate must be laid;
- the material is not suitable for roofs with a slope of less than 12 degrees.
As you can see, there are not very many shortcomings, but they are serious. Therefore, it is worth considering before choosing this option for building a shed.
Classification of canopies by intended use
Depending on the intended purpose, we can distinguish different types of hanging structures, which are actively used to decorate various functional areas:
- canopies for open areas, territories and car parks;
- light-protecting canopy structures attached to the house;
- small canopies installed over the entrance of a house or cottage;
- functional buildings to protect green spaces and flower beds.
The intended use of a particular design determines the need for their decorative and stylish design.
How to decide on a canopy design
The design (construction) of the canopy is determined by its area of application. The shape of the building depends on what functional load it carries. In any case, the structure is used to protect the designated area from rain, snow, sunlight, and falling leaves. The following design options for canopies in a private home are common:
- Visor . Located above the front door and steps, it can be part of the porch. This architectural detail decorates the building and at the same time protects the threshold from rain and snow. Entry group
- Shed-extension . One side is fixed to the wall, the other is installed on supports. The structure, which protects part of the terrace, the entire recreation area or the entire yard, is large in size and is a full-fledged extension to the house. With it, bad weather is powerless to interfere with your rest or business.
- Freestanding canopy . Everyone's favorite gazebo is installed in a picturesque place; it can have any shape, be open or closed. Often a canopy covers a full-fledged recreation area, a platform with a barbecue. In the backyard
- Canopy over the playground . Place it above a sandbox, bench and swing, and children can walk outdoors in any weather. Horizontal bars and wooden buildings protected by a roof will last longer.
- Above the car area . The best option if you are not planning to build a permanent garage due to lack of space or funds. With forged decorSource pinimg.com
- Above the pool . Here you can install a classic version without side walls, or a sliding, dome-shaped one. It is made of several sections that can move along guides.
To arrange a canopy in a private home, it is important to take into account two factors: location and functionality. Depending on the size and purpose, the material for the frame and roof is chosen, as well as the installation method. It is highly desirable to design the building in the same style as existing buildings and landscape design. Folding structure over the pool
Important material properties
When making a polycarbonate canopy at home with your own hands, take into account the specific properties of the material.
- Both honeycomb and monolithic materials are subject to thermal expansion and contraction. Therefore, the holes for fasteners should be significantly (3-5 mm) larger than the diameter of the screws. The latter are equipped with a so-called thermal washer made of weather-resistant plastic, which fits tightly to the sheet and seals the hole.
- Cellular polycarbonate is not very strong, and with a small number of fastenings it can be torn off by the wind. Therefore, the screws must be placed in increments of no more than 50 cm, preferably about 30 cm. Monolithic sheets are much stronger, for them the recommended fastening spacing is 50-70 cm.
- Cellular polycarbonate is susceptible to moisture if installed incorrectly. During rains and snow melting, water can penetrate into open cells, freezing, destroying them, penetrating further, etc. Therefore, the ends of the sheets must be covered with special profiles, tapes or sealed in another way (silicone, polymer mastic). But if the end with an open cell is facing down, it is decorated with a perforated profile so that condensate can flow freely from the holes.
These rules do not apply to monolithic sheets; they are installed almost in the same way as metal corrugated sheets, the only difference is in the material of the sealing washers (not rubber, but transparent, light-resistant plastic).
Before polycarbonate was coated with a UV filter, the service life of the material was 7-10 years. Sheets made today retain transparency and strength for 10-15 years if they are in direct sunlight and more than 20 years if the canopy is located to the north of the house or in an area shaded by tree crowns.
Scope of application of structures
At the moment, household pipe structures based on metal profiles are the leading direction in the manufacture of frames and canopies with polycarbonate coating. Great success is due to the long service life achieved due to the additional invisible aluminum shell, which prevents the influence of oxygen on the metal.
It is worth understanding that the structure requires proper care and supervision, otherwise its service life may be reduced several times. Otherwise, the frame will last for at least 10 years.
The use of awnings made of profile pipes extends to the following areas of consumption:
- Parking lots and parking lots: the main purpose of operation is to create good and reliable protection from weather conditions; in clear weather, the construction of covered areas that prevent the negative impact of ultraviolet rays on cars.
- Suburban plots, cottages and the private residential sector: here the main emphasis is on creating structures that protect crops from external environmental influences. Another goal is to equip individual recreation areas with a roof that provides protection from both the hot sun and cold rain or snow.
- Public places: for the most part, these structures are needed here for recreation or shelter from bad weather. Often, you can gather here with a small group and relax.
Despite the fact that the purposes of using canopies made of profile pipes are completely different, the main goal in their construction is always the same - drawing up drawings. This is the main and vital stage, without which the construction of protective structures of this kind is impossible. In addition, diagramming is reinforced by additional complexities caused by application values.
How to make an extension to a bathhouse: materials, types and design features
A private bathhouse built on a country plot is an excellent place to strengthen the body and have a pleasant leisure time. In some cases, owners decide to expand the usable area of the building by erecting a functional building. In addition, it is quite possible to build a high-quality addition to the bathhouse; the main thing is to decide on a suitable design and material.
Technical features of frames
In order to describe in detail the characteristics of canopies made of profile pipes, it is necessary to create a definition of the concept “canopy”. It is a small architectural form, often acts as a component of a covered area, and at the same time has important architectural or decorative significance. The main purpose of canopies is to protect a certain area from precipitation and external environmental influences.
High resistance to biological, physical and chemical influences allows metal profiles not only to differ significantly from other materials in functionality, but also to be quite advantageous in use and mass consumption. All types of frames built from this material are easy to install and section.
Where to place the gazebo
You can, in principle, place the gazebo in any convenient place
It is important to take into account only the expected specific use of this space. If the gazebo, among other things, will be used for sunbathing, then it should be equipped on the sunny side
If the building is intended as a place where you can hide from the daytime heat, then it is better to make the extension the other way around so that the main structure of the bathhouse serves as additional protection from the sun. It is also important to take into account the view that will open from the gazebo, because it is much more pleasant to spend an evening in the company of friends, contemplating the sunset, than the neighbor’s fence.
Placement of a bathhouse on the site
Canopy design
Despite the availability of ready-made drawings, the construction of any canopy from a profile pipe must begin with design. This will allow you to see the appearance of the structure before its construction, calculate the cost, required material, prepare tools and check the strength of the building.
As an alternative to a garage, you can build a lean-to or gable shed. The arched one looks more elegant, but it is more difficult to manufacture. Both free-standing structures and those adjacent to the building are considered.
Material selection
The supports bear the main weight of the structure, and snow and gusts of wind put pressure on the roof. The carport for one car has standard dimensions of 6x4 meters. For such an area, 6-8 supports are enough. A profile pipe with a wall thickness of 2 millimeters is suitable for the design. It is enough to avoid deformation of the product.
To make a canopy you will need:
- square profile measuring 5-10 centimeters. The optimal option is 60x60 or 80x80 millimeters. Required for vertical supports;
- a rectangular profile pipe of 40x20 millimeters for the manufacture of trusses is an additional structure that distributes the weight of the roof onto the supports.
In addition to pipes, you need roofing material and fasteners: clamps, special bolts. To prepare the foundation, a cement-sand mixture is used.
Necessary tool
To assemble the canopy you will need:
- building level or rule;
- roulette;
- grinder for metal;
- drill;
- welding machine.
For the foundation, you may additionally need shovels, a concrete mixer and other tools, depending on its type.
Drawings and material calculations
Before purchasing the material, a detailed drawing of the future canopy is drawn. It indicates mounting locations and types of profiles. The drawing is made to scale. It can be developed on the basis of other people's ready-made designs. The main rule is that the step between supports is no more than 1.5 meters.
Depending on the type of planned structure, roofs are made rectangular, arched, triangular and other shapes. Inclined stiffening ribs are installed in them in increments of 1 meter.
Based on the finished drawing, it is easy to calculate how much material is required, including for fasteners. It is advisable to make the structure welded, but if there is no experience working with the apparatus, then it is permissible to make connections with bolts. The main thing is that they are longer than the cross-section of the pipe.
Attention! The general rule for purchasing materials is to calculate the exact quantity and add 5%. This way you can avoid the problem of purchasing missing parts in case of manufacturing defects or manufacturing errors.
It is important, when creating a drawing, to provide for the slope of the roof. According to regulatory requirements, an inclination angle of 15-22 ° is permissible for regions with not very snowy winters, but with winds. An angle of 22-30° will protect the roof from snow accumulation. Ideally, the canopy will withstand even 400 kilograms of snow.
How to lay polycarbonate sheets
With metal roofing materials everything is clear - waterproofing is placed on the sheathing, and the sheets are laid out overlapping. They are fastened with special galvanized bolts to avoid corrosion. With polycarbonate, the situation is more complicated, but not in terms of difficulty, but in the number of actions. So:
That's all. Polycarbonate does not require special care - it is simply washed. Do not use cleaning powders as this may leave scratches on the surface. All you need is a soap solution and water from a hose.
Preparation for construction of the structure
Before you begin installation work, you should:
- calculate the expected loads - if necessary;
- draw up detailed drawings of the canopy frame from a profile pipe - the dimensions must also be indicated on them;
- prepare a set of tools;
- select and purchase building materials.
You can build several canopy options yourself from profile products, namely:
- arched;
- single-slope;
- gable.
The appearance and shape of the future structure largely depend on the personal preferences of the owner of the dacha or house and the size of the unoccupied space on the land plot. The most rapidly erected and most compact relative to the occupied space is considered to be a shed made of corrugated steel pipe.
Drawing conclusions
The purpose of this article was to answer the question of what is best to make a canopy in the yard near the house or in the country. I tried to describe the advantages and disadvantages of most popular roofing materials. And you will have to draw a conclusion about which one to give preference to. For the reasons that it will depend on your financial capabilities and preferences.
But in any case, I approve of your desire to make your life more comfortable and wish you good luck in this.
Sincerely, Tkachenko Alexander.
Canopy elements made from profile products
The design has several main elements, including:
- racks;
- mortgages;
- base plates;
- arches;
- guides;
- roof;
- others - these could be, for example, lighting and drainage systems.
For the manufacture of racks and poles, both profile pipes and products with a round cross-section are suitable. The latter option has a significant drawback, which is the more complex configuration of the support and fastening units of the elements.
To ensure mating of frame parts located at an angle of 90 degrees, the ideal solution is the square shape of pipe products. This type of section provides an equal degree of rigidity in both directions - longitudinal and transverse.
To build a canopy from a profile pipe of any shape based on a drawing, welding is used, as well as threaded or bolted types of connections. When creating trusses or purlins, experts recommend using rectangular products, since they are subject to a significant load in the transverse direction, namely from top to bottom. In this case, there is practically no effort along the axis.
Creating a Project
When choosing a design project, it is worth deciding on the following parameters:
A pre-created project allows you to choose the best solution and select high-quality material
Before installation work, a drawing must be completed. Based on the size of the building, the required amount of material is determined.
Helpful information! When creating a carport, it is worth considering the passage of a loaded vehicle.
Construction of the structure
Installation work is carried out in stages:
- Before making a canopy from pipes, first prepare the foundation.
- Then the materials listed in the drawing are measured and cut.
- Trusses are made.
- The side walls of the structure are assembled.
- Connect roof trusses and finished sections.
- Check the correct assembly of the elements using a level and tape measure.
- Mount and securely fasten the frame to a previously prepared area.
- Metal surfaces are treated with protective compounds.
- Prepare materials for roofing, install them and fix them.
- Trim off excess roofing.
- They restore order in the surrounding area.
When preparing the foundation for the structure, soil is removed from the places where the supports from the profile pipe will stand. A layer of crushed stone is poured onto the bottom of the dug holes. Then, in order to secure the racks, a mortgage is installed on which bolts are welded. If desired, reinforcement is used to add additional strength to the structure.
What do you need to prepare?
Since this channel is dedicated to economical repairs, we will select available elements for the construction of a protective and decorative structure. Still, the low cost provides some freedom in the selection of materials for the roof, support posts and rafter system. In addition, you need to prepare all the necessary tools in advance, because the quality of the finished structure depends on this.
Choosing material for installing the canopy
Let's list the materials that can be used to build a canopy near the house. Everything that will be mentioned in this list can be bought for relatively little money:
Required Tools
The following tools will be useful in building a canopy for your home:
