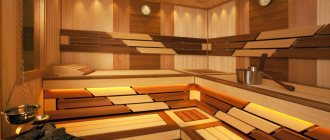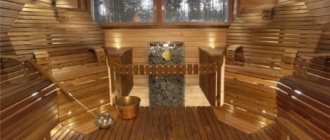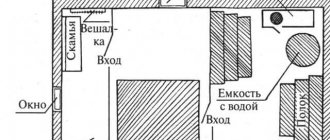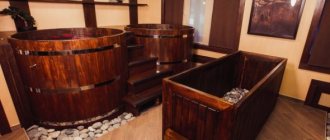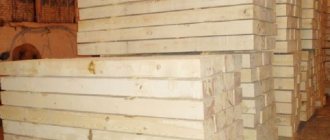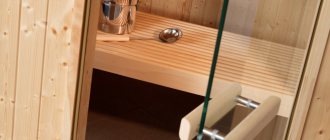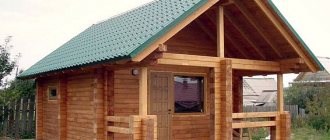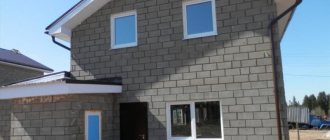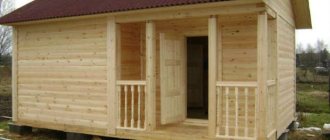A Finnish sauna with a dry steam room is considered the most beneficial for the human body. Disputes about which bathhouse is better: Japanese sento, Turkish hammam, Roman term or Russian do not subside on numerous Internet forums. All baths have similar and individual traditions, but in order to understand and touch this culture, you need to love the bath with all your heart and know the characteristics of each. The Finnish sauna is the closest in structure and spirit to the Russian traditional bathhouse. We will tell our readers how to build a Finnish sauna with your own hands, what features need to be taken into account and how to behave correctly in such a steam room.
Preparatory work
First of all, you need to make a drawing.
The presence of a stable air flow in the building makes it possible to choose sizes based on the number of users and convenience. The possible ceiling height is 1.9–2.1 m. It is not worth increasing this parameter, since this may lead to the appearance of a “tube effect”, due to which the draft increases and a draft occurs.
In addition, the air near the ceiling will be the hottest. Accordingly, the top shelf should be made at the maximum height. It is important to consider that a person should be able to sit on it without resting his head on the ceiling. The recommended distance is 1–1.1 m from it.
An example of the arrangement of shelves and their sizes
The optimal height of the shelf is 45 cm. If necessary, this parameter can be increased to 65 cm, but sitting on it may be uncomfortable. To fix this, you can build a step 25 cm high.
The rest bench is two-tiered. The height of the lower tier is 65 cm, the upper tier is 105 cm. The width is 35 and 70 cm, respectively.
The sauna is smaller in size when compared to a Russian bath. For 3–4 people, a room of 3.3 m2 will be enough. Shelves should be installed in several tiers along the walls. In this case, the optimal ceiling height is 2.1 m.
The length of the wall opposite the entrance is at least 2 m. In order for air to circulate properly, it is important to maintain the ratio of sizes. If you make the correct calculation, then the shelves with places to lie on the upper tier will be exposed to heat from the stove with acceptable air humidity.
What should be the size of the steam room: drawing up a project
The main task of the steam room is to provide high temperature. In the sauna it reaches 120°C. This requires a certain heating of the stove. However, heat in the steam room will be transferred not only from it, but also from the surrounding air. Therefore, metal stoves should not be placed near benches. They can heat up the air very much, which can cause burns.
It is also not recommended to equip a small steam room with a metal stove, as this is dangerous to health. The height of the ceilings in this case will not solve the problem.
The size of the steam room depends on the number of people who will be in it at the same time
Arranging a large steam room with an electric stove is a pointless undertaking, since the cost of electricity will not be offset by any comfort.
To determine the optimal dimensions of a room, the following fact must be taken into account: heat radiation in space diverges in such a way that its intensity after some time weakens in inverse proportion to a value equal to the square of the distance from the radiation device. Accordingly, people located at a distance of 3 m from the stove will be able to receive 4 times less heat than if they were located 1.5 m from the device. Create
This is the disadvantage of large pairs - in order for the heat to reach in the required quantity, you will need to make the stove too hot or overheat the air. Both options are harmful to human health. It is also worth remembering that the main condition for the high effectiveness of sauna procedures is heat dissipation. The larger the steam room, the better this process will occur. Therefore, it is recommended to choose average values for the area of a given room.
To optimize the space inside the steam room, you will need to minimize the base of the floor and increase the area of the shelves. It is recommended to muffle the space under them to reduce the heated volume. This will make it possible to save fuel for the stove and reduce the heating time of the sauna.
It is recommended to indicate all the necessary dimensions in a special technological map.
Video: is it possible to build a sauna/bathhouse in the basement of a private house
Selecting sauna materials
At the next stage, you need to decide on the materials that will be used in the process of building the sauna. You need to prepare:
- brick;
- pipes;
- bars;
- logs;
- sand;
- cement;
- roofing materials;
- glass;
- clay;
- gravel;
- materials for thermal insulation.
You can build a sauna, which consists of one steam room with a locker room, or you can also prepare a washing room or a relaxation room. The set of materials will depend on this.
It is recommended to allocate space for a corridor, which will help prevent the penetration of cooled air into the room.
The main material for a sauna is wood. These can be logs, bars or boards. You can choose exclusively wood to construct the entire structure, including the base and roof. Another option is to use blocks or bricks.
A log house is most often used to build a bathhouse.
Additionally, the log house can be lined with brick to make it more wear-resistant and reduce thermal conductivity.
Log house - logs with specially prepared grooves. They are used for longitudinal fixation. For perpendicular fastening, notches are required. A row of stacked logs is called a crown. To connect the crowns, grooves (have a round shape) and notches are required. If everything is done correctly, then heat loss is excluded.
Pine and larch logs are suitable for making the structure. There should be no resin bags on their inner parts. It is recommended to make the lower crown from dried oak logs, the upper ones from linden or white spruce logs. The fibers should be straight, not slanted.
Straight fiber arrangement is optimal for a bath
If the fibers are inclined, this can lead to significant deformation of the material during the drying process. As a result, the wood will crack.
Nowadays you can find saunas made of glued profiled timber.
The construction made of laminated veneer lumber is quite reliable
Advantages of this design:
- strength of the building;
- flat and smooth surface of the walls, therefore there is no need for finishing;
- there is no shrinkage or deformation;
- resistance to rotting and damage by fungi and pests.
The disadvantage is the high cost.
It is easy to make a sauna from such material with your own hands, and the process takes much less time. There is no heat loss at all, since there are no gaps or cracks.
Which stove to choose for a wooden bath
The heater is most often used because it can provide optimal temperature and humidity.
The optimal stove for a sauna is a heater
You need to select the location of the brick structure at the stage of drawing up the drawing. In the process of laying the base, it is necessary to prepare a place for the stove. A special place for storing firewood is also recommended.
To lay the structure you will need M75 or M150 brick. The amount of material depends on the thermal conductivity of the walls and the layout of the room. On average, 35–40 bricks are needed per 1 m2. For good draft, the chimney device must protrude at least 0.5 m above the roof.
Continuous and temporary stoves are installed in saunas. The latter are able to heat the building more efficiently by heating the stones with hot smoke. The steam from a continuous stove is cleaner.
Heaters can be with a closed or open backfill chamber. This affects the quality of the steam.
An oven with a closed chamber is more environmentally friendly
Next you need to decide on the material for the roof. This is influenced by the climate of the area.
Video: how to equip an infrared sauna in an apartment
Sauna features
A simple sauna looks like a room where you can steam, and therefore its owners cannot boast of special comfort. However, this is the sauna option that is used most often, since many people dream of a Finnish sauna in a small house outside the city, but not everyone has the opportunity to make a sauna in a separate building.
The steam room is small in size
A sauna with a steam room can be slightly more complicated. In this case, you need to add a shower and changing room to it, as long as there is enough space for this. If there are no restrictions on the area, then nothing prevents you from building a sauna with a full set, thanks to which staying in it will turn into a complete relaxation with health benefits.
The steam room borders the room where the pool is located
Equipped in a separate building, the sauna consists of the following sectors:
- veranda;
- changing room;
- steam room;
- dressing room;
- artificial pond;
- recreation room with billiard room (possibly).
Photo gallery: Finnish sauna in the house
This room is no more than an ordinary shower room
To create such a Finnish sauna you need a lot of space
This sauna layout allows you to relax with pleasure
If there is a relaxation room nearby, then you can easily visit the sauna in several sessions
Varinat is suitable for those who like to splash around in the bathtub and take a steam bath
Perhaps this steam room will be a little cramped
Wide sauna benches are made in the shape of a herringbone
The bathroom leading to the steam room has space for changing clothes and relaxing.
Calculation of materials for construction
First of all, you need to calculate how many floor boards you will need. For example, we will consider a sauna measuring 3.7x3.7 m. To make a floor in it, you need to prepare 25 edged boards.
Edged floor board
Standard board dimensions: thickness - 0.5 cm, width - 15 cm, length - 4 m.
Accordingly, 4 x 0.15 x 0.5 = 0.03 m3 is the area of one board.
The width and length of the sauna is 3.7 m, so to install the floor base you need to prepare 25 boards 15 cm wide and 4 m long.
To arrange the ceiling in a bathhouse, you need 38 boards of lining. The calculation of the material is carried out according to the same scheme. The thickness of one board is 22 mm, width is 100 mm.
In order to complete the interior decoration of the sauna and install partitions, you need 22 mm thick lining.
Linden lining is suitable for a sauna
If you plan to place the boards vertically, you will need approximately 153 boards.
Standard dimensions: board length - 3 m, width - 10 cm, thickness - 2.2 cm.
3 x 0.01 x 0.22 = 0.01 m3 - the area of one board.
Next, you need to calculate the area of the sauna walls: the height is 2.1 m, and the length, taking into account the partitions, is 24 m.
2.1 x 24 = 51 m2
There are 3 boards in 1 m2, respectively 51 x 3 = 153 lining boards for the entire steam room.
To perform a vapor barrier on the internal walls and ceiling structure, you can use various materials, among which vapor barrier film and breathable membrane are especially popular.
Vapor barrier of sauna walls is required
For a sauna 3.7x3.7 m, 44 m2 of material will be required.
To perform the calculation, you need to find out the total area of the ceiling structure and walls, while partitions do not need to be taken into account.
Length excluding partitions - 14.1 m.
2.1x14.1=29.61 m2.
The width and length of the ceiling structure is 3.7 m. The area is 3.7x3.7 = 13.69 m2.
Next you need to add up the area of the walls and ceiling: 29.61 + 13.69 = 43.3 m2.
At the next stage, the materials for the foundation are calculated. The need for cement, crushed stone, sand and other elements will depend on what type of base is planned to be made.
If it is a columnar foundation, then you will need asbestos-cement pipes with a diameter of 20 cm and a length of 150 cm. In the center of each of them, 2 reinforcement rods with a diameter of 5 mm must be mounted.
Laying the foundation of FB
If your bathhouse is a free-standing building, first of all you need to take care of building the foundation. To do this, you should determine the type of soil where construction is planned, and also take into account the future size of the bathhouse. When choosing a foundation, consider the following recommendations:
If the soil is moist with alternating layers, a strip or monolithic foundation will be suitable, which will lie below the freezing level of the soil.
If the soil is clayey, it is better to use a columnar foundation.
Required Tools
To build a sauna base you need:
- carpentry tools;
- shovel;
- trowel;
- building level;
- concrete mixer;
- wheelbarrow;
- container for preparing the solution.
Concrete mixer can be rented
If you plan to mix the solution manually, then you need to prepare a metal container and a shovel. You can also use a construction mixer or a high-power electric drill with a special attachment.
A mixer attachment will help facilitate the process of mixing cement.
During the construction of a sauna, it is impossible to do without an electric jigsaw. With this tool you can make cuts and cuts to achieve unusual shapes in different materials.
An electric jigsaw will allow you to cut a piece of wood into any shape.
Electrical wiring and ventilation ducts
Before laying insulation into the walls, it is necessary to remove the wires for lamps and electric heaters and provide a ventilation duct for main ventilation. The cross-section of the wire for the electric heater is selected in accordance with the power (the recommended cross-sectional area is indicated in the product data sheet). After this, you can insulate the walls and cover the insulation with aluminum foil, not forgetting to remove the ends of the wires. Scheme of technical specifications:
Useful tips for finishing
The final stage of construction is interior and exterior finishing. It is best to cover a sauna with clapboard. Each type of wood has its own advantages:
- Linden has an excellent appearance and smells good.
- Alder is able to retain heat well, while it practically does not heat up. It has a varied palette of colors and beautiful designs.
- Pine is used most often. Releases healthy elements when heated.
The disadvantage of alder is that it is soft. Consequently, impacts may cause dents.
The finishing instructions are as follows:
- The first step is to cut the material to the height of the room.
- Next, do the sheathing. You need to start from the corner, and then move smoothly around the perimeter.
- It is recommended to cover them with wax or natural oils intended for saunas.
Treating the lining with wax will extend the life of the sauna
There is no need to treat the lining inside the sauna.
Barrel baths
General information
As mentioned above, Finnish steam lovers have long adopted the barrel-shaped sauna design, which came to them from the Scandinavian countries. With their appearance, Finnish barrel baths revolutionized the idea of a bathhouse as a permanent structure.
Barrel sauna (from the inside)
As it turned out, it is not at all necessary to spend a lot of time and effort on building a steam room, or to build the structure over many months. An alternative to the classic steam room is a ready-made bathhouse in the form of a barrel.
For our country, this is a relatively new type of steam room, however, recently, ready-made Finnish baths from Finland of this form are beginning to become increasingly popular.
Such designs have many advantages:
- A mobile sauna can be installed in any convenient place;
- If necessary, the barrel can be transported from one place to another;
- To install such a sauna, you do not need to obtain permits and go through long approval stages;
- This sauna warms up quickly;
- You can choose any size, depending on the expected number of steamers;
- The steam barrel perfectly tolerates summer heat and winter frosts;
- The price of such a bathhouse will be lower than the cost of constructing a permanent structure.
Advice! If you don’t tolerate a regular steam room well, then to improve your body’s health, you can use a cedar barrel sauna.
Design Features
The boards of such barrels are fastened with tongues; in addition, steel strips are used, which ensures the strength of the structure. In addition, the surface of the logs is treated from the outside with special oils, which ensures good tightness of the steam room.
Such processing is not performed from the inside so that the wood does not lose its natural properties. Benches in barrels are usually made from linden, since this tree does not release any resins when heated.
The product is usually equipped with the following elements:
- Steam generator with steam line;
- Drain;
- Wooden grate for feet;
- Bench with adjustable height.
Advice! You can install a barrel sauna not only on your personal plot, but also on the terrace, under the roof of your house.
Maintaining the structure in proper form is not difficult - it is enough to simply remove residual moisture after taking the procedures. Ventilation is not recommended in winter.
Steam generation system
Filling with steam is carried out through the use of a steam generator. The device has a temperature regulator and a special container in which herbal infusions are placed. If the barrel is made of cedar, then it is healing in itself, and the use of herbs will further enhance the healing effect.
In the photo - Finnish sauna
Where to start installing a sauna in a private house or apartment?
Have you decided to make a small steam room in a private house with your own hands? Maybe you live in an apartment and also dream of a sauna? Absolutely the right decision! And these are not just standard words of approval and empty text. Why?
Not many people paid attention to the results of research by the University of Bristol in collaboration with the University of Eastern Finland on the impact of steam rooms on lung disease. But in vain.
… “Visiting a steam room 2-3 times a week reduces the tendency to develop pneumonia and chronic obstructive pulmonary disease - COPD by 27%!”...
Read more about the results and conclusions of scientists in the article “Research on the effect of a sauna on pneumonia and COPD.”
Once again convinced of the correctness and necessity of such a decision in order to maintain the body in proper tone and the psyche in a relaxed state, we begin to think about specific actions.
Preparation for construction
It is more advisable to make a Finnish sauna in a wooden structure. Wood guarantees steam exchange between the sauna and outside air. If you can only use a concrete or brick building for a sauna, then there is no need to worry. Creating the necessary microclimate in such rooms is not a problem, you just need to figure out how to cover the space inside the building with boards.
The most reasonable solution is to equip the basement of a wooden house for a sauna. The main thing is to achieve natural air circulation on the ground floor. In addition, only a basement in which sewer pipes can be installed is suitable for building a sauna. By making a Finnish sauna on the ground floor, you won’t have to take up space from the rooms of the building.
