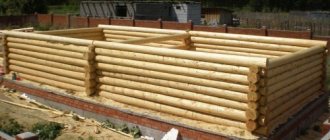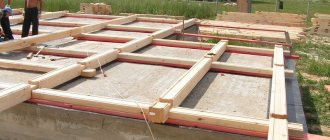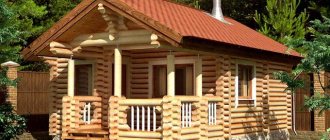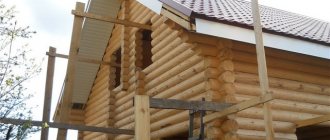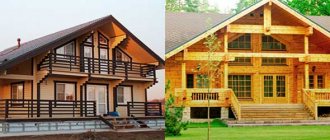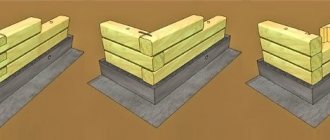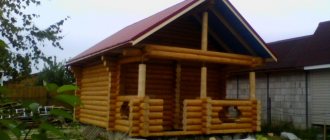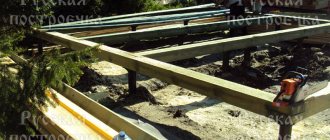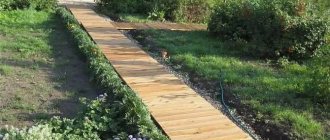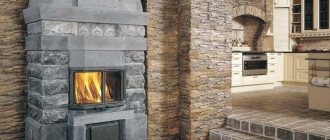The entire future “fate” of the structure depends on how accurately the first (or frame) crown of a log house or half-timbered frame is assembled and installed, and how well the foundation, for example, made of concrete blocks, is qualitatively insulated from moisture penetration. They say that in ancient times, log houses were built with their own hands without a foundation, and the frame crown was wrapped in several layers of birch bark and laid on the ground. The technology is very questionable, because it has long been known that a reliable foundation is the key to the strength and longevity of any building.
Cover crown in frame construction
Frame or half-timbered houses came to us from Europe and immediately proved themselves to be the best. The walls of the building consist of a frame and filler, which is used as aerated concrete, any light blocks, glass, brick and anything else. But for the frame, laminated veneer lumber is best suited. It is stronger than natural wood timber and is not subject to rotting or deformation.
Laying the first row of timber
The first crown of timber is constructed in a certain sequence:
- the top of the base is leveled to a level, then roofing material is spread in at least two layers on bitumen mastic; for greater confidence, it is necessary to lay at least one layer of glass insulation;
- further, a substrate of boards or slats of small thickness impregnated with an antiseptic composition is laid over the waterproofing; this procedure is performed to additionally protect the walls, and it also prevents the lower beam from coming into contact with the foundation;
- checking horizontality with a building level;
- preparing timber for the installation of the first crown of the foundation: cutting according to the longitudinal and transverse dimensions of the base, coating the space between the beams with diluted bitumen mastic to protect against rotting and fungus;
- The timber is installed around the perimeter of the foundation with strict adherence to horizontal level.
Selection of material for strapping
For strapping, it is best to use timber made from hardwood; the additional costs for purchasing it are minimal; such a batch will amount to less than 5% of the total volume of lumber. If this is not possible, lumber blanks without visible defects with a smooth surface are selected from the entire batch; if necessary, the lower and upper sides are additionally planed.
When building a log house from corrugated timber, the casing crown is made from solid timber. The lower part of the first timber laid on the flashing is planed before the profile is removed.
Installation methods for the first row
Log connection design
There are several ways to lay the bottom row of timber. The angles must be exactly 90°. This strict requirement must be observed throughout the entire building construction process.
- Without attaching the timber to the foundation. It is believed that the structure will stand securely under its own weight. In this case, corner joints are made without locking connections. The calculation is that any lower beam, if necessary, can be easily replaced. Such a decision may raise some doubts about its correctness, especially in the presence of seismic manifestations.
- With fastening to the foundation and to each other. The bars can be connected in two ways; they are called “into a bowl” or “into a paw”. Dowels or strong nails are used as fastening elements. The timber is attached to the foundation with special elements.
The cracks or gaps between the timber and the foundation cannot be left open; they must be filled with foam or some other sealing agent. There is another way to minimize such gaps - to build a foundation from blocks with opposite walls of different heights to match the height of the beam. You will have to tinker with a foundation made of blocks, but there is an obvious saving in sealing materials.
When installing the first crown, the more often the horizontality of the latter is verified, the better the overall result will be and there will be no problems during the further construction of walls.
Base insulation
Before laying the first crown, the upper foundation surface is leveled even if there is a centimeter deviation of its level from the horizontal plane. Afterwards, waterproofing material must be laid.
Waterproofing the foundation under the lower beams of the building
The upper surface of the base must be without slope, drops, and perfectly leveled. They check this with a laser or water level, or a construction level. Leveling is often performed with cement-sand mortar. It can also be used to close a gap if there is one between the lower crown and the foundation surface. Recently, construction foam has been mainly used for these purposes. After hardening, its excess is cut off with a knife. At the end of the work, the sealed area is covered with a decorative strip or ebb.
As a moisture-proofing coating, roofing felt is often used simultaneously with glass insulation. The materials are laid on the base so that they protrude beyond its edges by approximately 0.25 m. It is recommended to make a waterproofing coating of two layers. Boards are placed between them. In the corners, roofing felt or other material used is overlapped.
The first crown must be placed on top of the waterproofing. This is due to the fact that capillary moisture reaches the lumber from the soil through the monolithic base. The wood quickly rots and the building requires repairs.
Working with a chainsaw
half-timbered house
It is these buildings that have absorbed the best qualities and technologies of residential and commercial construction. When building a frame house, the consumption of basic and auxiliary building materials is reduced. New materials have also become widely used, for example, aerated concrete and laminated veneer lumber.
half-timbered house
In addition, building a half-timbered house with aerated concrete core is much cheaper than, say, a brick or block house. And in terms of construction time, a house with aerated concrete filler benefits. It is noteworthy that such a structure can be easily disassembled and can be moved quite simply from one place to another.
Only the foundation remains stationary. Frame buildings made of laminated veneer lumber and fillings made of aerated concrete, glass, blocks and other materials are resistant to precipitation, rot and fungi, and do not get wet. They are not subject to shrinkage, cracking, and are warm in themselves. And if the filling between the posts, cross members and braces is made of aerated concrete, then the house turns out to be relatively light in weight and does not require a powerful foundation of blocks.
If you wish, you can build such a house with aerated concrete core with your own hands. You just need to stock up on materials, tools and carefully study the project and technology.
Internal walls and partitions in a frame house can be made of aerated concrete - a lightweight, durable and warm material.
How can I secure the logs to the foundation?
If you do not attach the logs to the base - the foundation, but simply lay them on top without fixing them, then as a result of the operation of the house, the logs may shift.
This will lead to the destruction of the entire wall, the formation and enlargement of inter-crown cracks and as a result of large heat loss. Some irresponsible builders use nails or ordinary metal pins to fasten logs to the foundation, which after some time leads to the appearance of rust on them, deterioration of strength and tearing of the log from its place. They are not intended for such purposes. And besides, rust can cause rotting processes in the logs themselves. And to ensure the fixation of logs to the foundation, various fastening elements are made. Complex elements of them, by design, are: angles, washers, couplings and supports. And the simpler ones are: screws, staples and anchors. Subsequent crowns of the log house after the first crown are connected using wooden dowels and dowels.
To connect wooden supports, racks with the foundation in the field of wooden home construction, embedded support for timber is very common. The support is highly durable and is made of carbon galvanized steel. In addition to the strength of the structure, this element also helps prevent direct contact of the wood with the concrete base, which will significantly extend its service life and, most importantly, protect it from irreversible rotting processes.
Anchors are most suitable for attaching logs to the foundation. There are many types of them, but it is recommended to purchase foundation anchors specifically for working with a concrete base. They are widely used not only in wood, but also in other types of construction. They are a pin with threads on both sides. There is a nut on one side of the anchor, and a steel square on the other.
When purchasing these fasteners, you must pay attention to their manufacturers. Russian ones have the highest quality, but one can seriously doubt the reliability of Chinese anchors and supports. In large cities of Russia, where there are factories for the production of these fasteners and their prices are lower, but in small towns the cost will be higher, thanks to a number of outbids.
Construction of the first crown of a log house
Laying logs
For the installation of the first row of a wooden frame, rounded logs from hard wood are usually chosen. Such as, for example, larch or oak, which are less susceptible to rotting and fungal attack than others. Close and scrupulous attention to the design of the first crown is not in vain because the bottom row is primarily and most susceptible to moisture due to its proximity to the soil. In addition, the entire further process of building a house depends on the accuracy of the installation of the first crown.
Preparatory work for the start of construction of a log structure is the same as for a frame structure. This means that it is necessary first of all to align the upper surface of the foundation and level it.
The level and plumb line must accompany the entire process of building a house, from the foundation to the roof. In order for a house to serve its owner for a long time and reliably, its walls must be strictly vertical, and right angles are equal to 90 degrees, and not 89 or 91.
Waterproofing all sides of the base also needs to be approached responsibly and done correctly: thoroughly coat the side walls with bitumen mastic and lay the required number of rows of roofing felt and glass insulation on top.
Insulating roll materials should never be laid dry. The use of bitumen mastic is mandatory. This is both fastening and additional protection from external influences at the same time. The process of constructing a log house is notable for the fact that you cannot place just any kind of logs in the crown. Here, each log must “know its place,” and for this purpose they are all marked, including those intended for the first crown. It is very important that such marks must coincide when the logs come into contact.
Watch the video of how the initial crowns of a wooden house are laid.
How to properly lay a log frame on a foundation
The condition of a wooden house is assessed by the three lower crowns of the frame: if the wood is different in color, we can say with confidence that the house was not built correctly. Upon closer examination, a black mold coating will be found on the surface of the timber. The cause of these problems must be sought in the mistakes made during the construction of a wooden house. Professionals believe: only a correctly laid crown molding will ensure a long and trouble-free “life” of the building, and the owners will have comfortable living conditions.
Work order
In some cases, in order to protect the first row of wood from the cold concrete of the foundation, you can lay beds (backing slats). Whether to do this or not is a controversial issue and each builder decides it individually. But if it is decided to lay it, then both the logs and the logs must be carefully treated with an antiseptic and protected from moisture penetration.
The next stage is laying the embedded (longitudinal) logs of the first row. To ensure stability, the lower part is cut off. Next, the transverse logs are installed, the markings of which must exactly match the marks on the longitudinal ones. Only if these requirements are met will the log house be smooth. During the installation of the first row, the dimensions of the building perimeter and the correctness of the diagonals are checked.
The next task that definitely needs to be solved is to seal the gap between the foundation and the first row. Craftsmen often use for this purpose small trunks of trees of the same species that were used for the first crown. They are adjusted to the dimensions of the gap and sealed with insulation specially designed for this purpose. Sizing is done by cutting off excess wood from the top and bottom of the log.
We recommend watching a video on how to process log corner notches.
The procedure is very important, since it determines whether the house will be warm and dry or not. Therefore, if during the process of sealing cracks there is no access to all the necessary places, then the transverse logs are dismantled. Eliminate all cracks and gaps between the logs in the longitudinal direction, then return the cross members to their places. In some cases, ordinary cement mortar or polyurethane foam is also used to seal cracks instead of tow or moss.
Installation of basement drip sill
The gap formed at the place where the casing is laid on the waterproofing layer poses a serious danger to the entire structure; atmospheric moisture stagnates in this part. This drawback is eliminated by installing metal ebbs around the perimeter of the log house. On a strip of iron 20-25 mm wide, a bend is made at an angle of 120 degrees, the structure is fastened with self-tapping screws, and the area adjacent to the beam is treated with sealant. For the manufacture and installation of the drip sill, all the tools are available in the household.
Preparation
Many people have probably heard that in the old days the framed (first) crown was often laid directly on the ground, wrapped only in birch bark. Now no one will dare to do this, and rightly so: a good foundation is one of the keys to the durability of a future building. Therefore, before assembling the log house on site, the support for the bathhouse must be completely ready.
We will begin the construction of walls by laying two “embedded” logs. Before assembly, they (and the others too) had to be marked accordingly. They can also be easily identified by diameter and length. Thicker round timber is always chosen as the basis of a log house, and if they are going to lay the foundation for a cold dressing room, then they are made much longer than the rest of the logs of the log house. Well, another sign of the constituent elements of the first row is the connection of the logs in the corners into the so-called “paw”. This, however, applies only to logs chopped “into a bowl.”
So, these logs have been selected, you can start working directly. And we will start with laying waterproofing. You can use the familiar roofing material as it, or better if it is possible to treat the foundation with bitumen.
Backing board: to be or not to be
When constructing log houses, some builders practice laying a backing board or plank on the foundation. Their task is to separate the first row of logs from the cold stone, and accordingly, increase the durability of the wood.
Many, of course, consider this point controversial, because in their opinion this will in no way extend the service life of the log house. If engineering communications are carried out incorrectly or are absent altogether, then no lining will save the tree from damage. If the board rots, the crown molding will also rot.
In general, this is food for thought, but if you still think this is a necessary element, then treat the board several times with an antiseptic. Its thickness must be at least 40mm.
