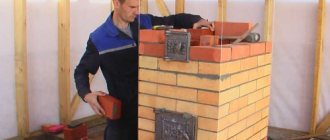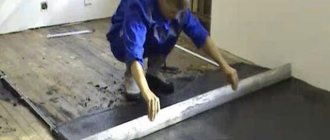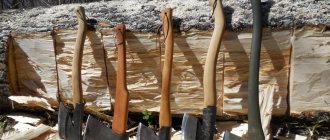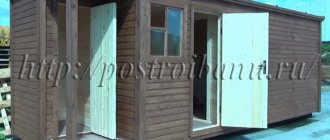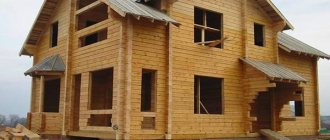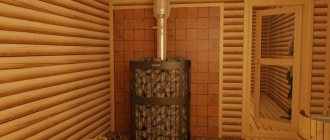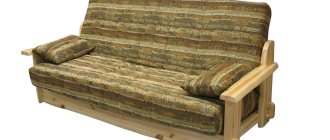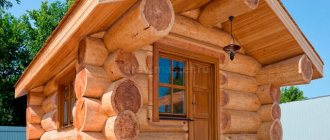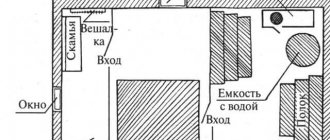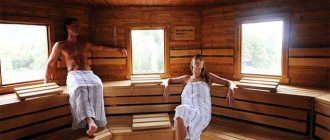Should I have a sauna at home or not? The discussion of this issue by the FORUMHOUSE editors grew into a heated argument, we began to look into it and, of course, went to look at the opinions on our forum. Most of our forum members believe that a bathhouse in the house is a whim for which you will have to pay too much.
A responsible homeowner would never do this, according to our expert users, and we share their arguments with you.
A bathhouse in the house is an increased fire hazard
Even a free-standing bathhouse is always an object of increased fire danger. When building a bathhouse, we are always extremely careful, we try to follow all fire safety rules to the letter, and when operating the bathhouse, too, but this does not always help. Even on our forum, where people’s awareness and responsible attitude towards their lives are several orders of magnitude higher than the “hospital average,” no, no, and the following questions arise:
Seni21
Yesterday my sauna burned down, of course, it was heated very hot to 120 degrees, and in order to cool it, the last steamer intensively poured water onto the heater. I saw the flame after 2.5 hours, it ignited, apparently near the pipe on the ceiling. In short, I was left without a bathhouse, the neighbors didn’t take care of it, they put out everything on time.
Now let's imagine what would happen if this bathhouse were not far from the house, but right in it.
ZYBY FORUMHOUSE Member
I have always given other arguments “against”, and now I will add one more: if it burns down, then it will be one bathhouse, and not the whole house!
bond2 FORUMHOUSE Member
In my opinion, the fire hazard, especially in a wooden house, should outweigh all the advantages of a built-in bathhouse. And we only get pleasure from walking from the bathhouse to the house, and in winter too.
Bath dimensions
The layout of the bathhouse is designed primarily taking into account the parameters of the site. There are several options for baths, differing in their sizes. Let's see what dimensions of the building exist and what is typical in such projects.
Bathhouse 2x2 m
This unassuming compact building consists of the most important things: a dressing room and a steam room. Sometimes there is a place for a rest room. Therefore, the stove must be placed so that it fits into both rooms. It is preferable to use a steel electric furnace. If desired, a washing room is located in the steam room.
This construction has its advantages:
- compactness;
- efficiency;
- ease of construction;
- little time for construction;
- The steam room heats up very quickly.
Such a bathhouse saves space and budget. The correct layout of the structure will make it comfortable and perform many functions.
Bathhouse 3x3 m
The 3 by 3 bathhouse project allows you to do more serious planning. The relaxation room is planned separately, the washing room and steam room are combined. They can exist separately, occupying 1.5 m each.
The bathhouse is designed to serve 2-3 people. A veranda or attic can easily be attached to it.
Bathhouse 3x4 m
The interior space is divided into three parts. You can add a shower room or washing room to the building. Typically, such baths have a relaxation room occupying 4.5 m2. The stove firebox is located in the dressing room - this makes it easier to maintain the temperature in the steam room. The boiler for heating water is located at the maximum distance from the entrance door.
The design assumes the presence of a locker room. The terrace will increase the area of the building.
Look at the photos of 3x4 bathhouse projects with your own hands.
Bathhouse 4x4 m
The 4 by 4 bath design allows the steam room and washing room to occupy a larger area than in previous compact versions. Such buildings are usually built from logs, which reduces the space inside. Therefore, one room performs several tasks, for example, the dressing room also becomes a locker room and steam room. In such a room two or three shelves 0.5-0.6 m wide will fit. The corner is reserved for a wood-burning or electric stove.
You can create more comfortable conditions, for example, equip a rest room and an additional washing room. By installing a stove in the steam room, you can use it to heat the adjacent room, so it’s easy to set up a relaxation room there, combined with a locker room.
The attic, which can easily accommodate a recreation room or a place to play billiards, will help increase the usable area.
Bathhouse 5x4 m
This option allows you to set up a separate washing room and steam room. The rest room becomes more comfortable and spacious, and can be combined with a locker room or dressing room. Due to the direct absence of a dressing room, this design cannot be used on cold days. The rest room is located just outside the entrance door. Its spaciousness allows you to install a sofa, armchair, and TV. The washing room is equipped with a shower, toilet, and sink for washing hands.
Convenient and free access is provided to any room.
Bathhouse 5x5 m
Such dimensions of the building make the premises comfortable. These parameters are very popular for a bath. You can combine a bathhouse with a terrace under one roof.
Often 10-12 square meters are allocated for the dressing room. m, which is half of the total space. The rest of the room houses a sink and a steam room. This design allows you to comfortably take bath procedures and relax. The relaxation area is decorated with a sofa and an armchair.
In the attic attached to the bathhouse there is a bedroom or a children's room. Now the building is ready to receive guests.
Bathhouse 5x8 m
The building effectively uses the first floor and allows for the addition of an attic. It can be divided into several zones, for example, a bedroom and a billiard room. You can add a balcony. However, the larger the premises and the total area, the more acute the questions arise about how to provide the premises with heat and how to waterproof them. The issue of fire safety is important. When installing a steam room, it is important to carry out all the work correctly, which will require expert advice.
Bathhouse 6x6 m
A 6 by 6 bathhouse design is considered optimal in size. The bathhouse will provide comfort in all functional rooms. It becomes possible to install all the necessary heating equipment and furniture without much space saving. There is an opportunity to arrange an attic, veranda, terrace, further increasing the usable space. A brick stove in a steam room will ensure longer heat retention.
The bathhouse can be used by 8-10 people at once. Each visitor accounts for approximately 1.1 m. The steam room is designed larger than the washing room, and the sewer pipe is located next to the drainage pit.
There is room here to place a dressing room, a steam room, a wash room, a bathroom and several rest rooms.
Bathhouse 8x8 m
Such a design will not fit into every area. This is a large spacious building, including everything you need and more. Here the construction of a swimming pool and hammam becomes available.
The complex includes four rooms: a dressing room, a steam room, a wash room and rest rooms. The steam room has several rows of shelves and a stove. The size of the room depends on the planned number of people. The recreation room is spacious, accommodates a group of vacationers, allows you to arrange furniture, a billiard table, and a TV.
There is space for a bathroom and a guest room. If you equip it with a kitchen, it will become an additional house on the site.
2. A bathhouse in the house is a blatant contradiction of sanitary standards
The construction of a bathhouse is regulated by several documents. Fire safety standards and distances are specified in SP 4.13130.2013, and there a lot depends on the materials, although it is clear: the further the bathhouse is located from the house, the safer it is.
Sanitary standards are written down in SP 53.13330.2011 (SNiP 30-02-97), and it clearly states:
There must be a distance of at least eight meters between the bathhouse and the house.
Palekha FORUMHOUSE Member
According to SNIPs from 1934, there is a bathhouse in the far corner of the yard.
A bathhouse in the house is a constant risk of excess moisture
Good architects always try to dissuade the developer from the dubious and, to put it bluntly, very hemorrhoidal “bathhouse in the house” solution, also due to emerging architectural and construction restrictions. Everything needs to be designed, calculated and built in such a way as to avoid excessive moisture, otherwise we encounter condensation even in the residential area.
IzbushechnikFORUMHOUSE Member
This is an eternal struggle against steam and mold! The bathhouse is always a separate building!
A built-in bathhouse several times increases the risk of the insulation in the walls and roof getting wet. And this is a very expensive risk, because when doing a vapor barrier, you will need to do a very inexpensive test for air permeability (blower door), and not only in the bathhouse, but throughout the entire house.
Pivis FORUMHOUSE Member
Lower door test? In our region it costs 300-350 euros per time.
Types of baths
The diversity of baths arises from the difference in cultures and traditions. Thanks to this abundance, we can choose the microclimate in the bathhouse that optimally suits us in terms of temperature, humidity and steam production.
The microclimate is most important for well-being, and according to it, baths are divided into types.
Steam bath: Turkish hammam
In such a bath, the temperature reaches 40-45°, humidity 90-100%. Due to such a low temperature, a soft microclimate is created. In the bathhouse you can not only have a good rest, but also take care of yourself, pleasing your body with cosmetic procedures.
Steam sauna: Russian bath
45-70° in temperature and low humidity - 40-65%. The steam condenses on the skin, forming a kind of film, and the body heats up much more due to the thermal conductivity of the water.
Dry air (Finnish) sauna
Low humidity, 8-20%, is combined with high temperatures of 70-110°. The lack of steam and high temperature contribute to maximum warming of the body;
Wet sauna: sports
Temperature 75-95° at 100% humidity . It is one of the subtypes of the Finnish sauna. The temperature is deliberately increased by watering the stones with water. Such a sauna becomes a place for endurance competitions and poses harm and even danger to the body.
Water bath: Japanese ofuro bath
A traditional bath with a temperature of 40-60° and a humidity of 100% is an exotic type of bath. This is usually a wooden barrel that is heated. Warming the skin under water promotes sweating and washing away toxins and sweat.
The method of heating and steam injection also differs in the baths . Knowing these features, you will choose a bathhouse with characteristics that will suit you and your family as much as possible.
A built-in sauna increases the ventilation requirements in the house
If you want to build a bathhouse right in the house, you need to be prepared for the fact that the living and bathing areas will require separate ventilation systems (each zone has its own microclimate), but at the same time they will have to work in harmony. Obviously, this is also difficult, and also quite expensive.
There is also such a thing as the need for burst ventilation through the door and window: the steam from the steam room must go somewhere, and definitely not into the house. That is, this issue will require a separate solution.
Material for building a bathhouse
When building a bathhouse, you can choose one of the types of buildings:
- from rounded logs (or timber);
- made of stone, brick, blocks;
- frame building;
- from wood concrete.
Let's take a closer look at each of these materials.
Wooden bathhouse
The advantages of wood as a building material are undeniable: availability, environmental friendliness, comfortable living, low price. Projects for bathhouses made of timber allow you to build a warm, durable structure. Such buildings do not require additional insulation. Walls can be erected from beams or logs. Wood creates a special atmosphere with a healing effect through its smell and appearance,
The following types of logs are taken for the construction of a bathhouse:
- debarked: a quick processing method that requires additional refining;
- scraped: a more deeply processed log that gives a durable structure;
- planed: gives the building thermal insulation properties;
- Lafetted: ensures tight, high-quality laying during installation;
- rounded: has the most attractive appearance, standardized dimensions, gives the building a long service life.
Bathhouse projects made from laminated veneer lumber are popular . The material retains the qualities of wood and is not prone to deformation in various climatic conditions. The material is well treated with a protective coating, due to which it lasts for a long time. Projects for bathhouses made of laminated veneer lumber can be purchased on a turnkey basis or thought out independently, with the support of specialists. Many designers and companies will provide designs and prices for a bathhouse made of laminated veneer lumber.
Bathhouse made of stone, brick, blocks
Stone and brick are used less frequently, since such a building requires a solid foundation, and the walls need to be heated for a long time. Brick as a building material for a bathhouse has many advantages:
- it is durable and does not require additional finishing work;
- has high thermal insulation properties;
- allows you to build a complex and attractive project;
- does not rot, is not susceptible to pests.
However, the bathhouse is more expensive, requires a complex ventilation system, and puts a greater load on the foundation. The appearance of a brick wall is inferior next to a log wall.
Bathhouse made of blocks
Heavy bricks can be replaced with blocks, which are much lighter and do not require strengthening the foundation . The blocks are easily cut with a hacksaw; special cement glue is used during installation. The material must be treated to reduce heat transfer to the outside.
Bathhouse projects made from foam blocks and gas blocks are cheaper.
Frame bathhouse
Inexpensive option with low weight, does not require a foundation . Construction is accessible even to beginners and is inexpensive. It does not shrink, so interior finishing can be done right away. Among the disadvantages: the building comes out with a low level of vapor barrier, the walls need to be additionally protected from moisture.
Arbolite bathhouse
Budget wood concrete is lightweight, retains heat well and is very durable.
All materials must be of high quality. Wooden parts need processing and impregnation.
A bathhouse in the house complicates engineering solutions
The Russian bathhouse is a complex engineering structure, the ventilation system of which faces a number of tasks:
- it supplies combustion air to the furnace;
- it directs heated air along the ceiling from the stove to the shelf;
- it directs fresh air for the steamed to breathe;
- it removes exhaust air from the steam room;
- she performs burst ventilation;
- she dries out the steam room after using it.
It is much more difficult (and more expensive!) to fulfill all these engineering requirements in a built-in bathhouse than in a free-standing one.
A bathhouse in the house is less comfortable than a free-standing one
This point practically eliminates the only tangible “plus” of a built-in bathhouse. Well, yes, you won’t have to go into the house with a wet head in the cold, and for some this will probably be worth a lot; but how many unpleasant “buts” appear here!
- “But” No. 1: a separate bathhouse is always more comfortable. There you can provide a spacious relaxation room, a more comfortable steam room, and a pleasant nook for storing firewood.
- “But” No. 2: a separate bathhouse is always more private. There is less risk that you will catch the eyes of guests and household members when you jump from the steam room into a snowdrift or into a swimming pool.
- “But” No. 3 : in a separate bathhouse we don’t disturb anyone!
TarynFORUMHOUSE Member
My bathhouse starts at 6 pm and lasts until 1-2 am (guests). And this is inevitable noise. And again, after the steam room, where can you go to sit and drink tea?
Disappointing Disadvantages of Winter Construction
I would like to write that winter construction has no disadvantages (a very rosy picture emerged with its advantages). But employees of construction organizations, to whom I invited myself to visit, told me about upsetting negative aspects. I simply have to tell you about them.
- Highly qualified workers are the guarantor of a reliable home. Winter construction requires special skills and knowledge. Only a master of his craft can do the job efficiently. “Sharashka’s offices” are unlikely to cope with such a responsible matter. Agree, this is a very important point.
- Heating – increased winter construction costs. Since winter is a frosty time, workers need somewhere to warm up from time to time. This means that you need to build a shed with a heater. Where it leads? To greater consumption of electrical energy and an increase in the amount in the receipt.
- Lighting. Since daylight hours are short in winter, care must be taken to ensure the availability of artificial lighting at the construction site. Again, additional winter costs.
- A short day means a reduction in the amount of work. It gets dark early in winter, which means the workdays for construction workers are shorter.
- The weather is a capricious lady. A lot of time is spent eliminating the vagaries of nature: the snow needs to be cleared and the ice needs to be melted. In addition, as a rule, builders do not work at -20°C.
- Wood is also a finicky lady. A significant “minus” can lead to cracking of the wood when cutting. But the pros have already learned to deal with this problem, so the disadvantage is debatable.
This is where the negative points end. Perhaps some organizational and financial issues may unsettle you a little, but this will not happen if the contract is drawn up correctly. All conditions must be clearly stated (without small print and pitfalls). Be carefull!
The quality of a built-in bath is always worse than a free-standing one
A combined “house + bathhouse” object is more difficult to make efficiently, in compliance with all requirements, than two separate objects. Whatever one may say, it is impossible to fulfill all the requirements (and real sauna lovers always have a lot of them) in a built-in sauna. Any true connoisseur will tell you that a bath in the house is not only dangerous, but also frivolous.
The bathhouse should be located separately, in a pleasant place on the edge of the site next to a pond or a man-made pond - everything else is a Chinese fake.
In the end, we didn’t move out of town to be content with half measures.
External insulation process
If you have built a bathhouse from brick or foam concrete less than 300 mm thick, it must be additionally insulated from the outside.
My favorite material for external insulation is penoplex:
- it is easily cut to the required sizes;
- easy to carry and install;
- little is destroyed by field mice;
- easily mounted on dowels.
Insulation of an external wall with penoplex
To install penoplex, a long drill is used to drill a hole in the wall to a depth of 100 mm directly through the applied sheets of penoplex. Then a special dowel-fungus is inserted into the hole and the self-tapping screw is screwed in (hammered).
The gap between the sheets is treated with mounting foam or two layers of penoplex are used, laid out.
The built-in Finnish sauna was not invented because of a good life
And, as the members of FORUMHOUSE say, they are far from new to this life, “under favorable circumstances, you don’t need to do this for yourself.”
AlexeyL Member of FORUMHOUSE
As far as I know, the “dry sauna” was invented by the Finns in the middle of the last century solely out of poverty, during the war and after the war. Particularly because it is easier to build a dry sauna into a city house without waterproofing. Then, for the same reason, the idea was picked up by businessmen in perestroika Russia. Under favorable circumstances, there is no need to do this for yourself.
The “native” Finnish sauna is not dry at all. It is just wet enough, with brooms and a constant supply of a ladle to the heater. Of course, in a Russian bath the humidity/temperature ratio is higher, but in an authentic Finnish sauna “the water also comes in liters.”
Technical nuances of construction
The construction of bathhouses combined with residential premises has some nuances that must be reflected in the project. So, for example, if you decide to build a two-story building, you will need to significantly strengthen the foundation of the building. If a light strip foundation is sufficient for an ordinary bathhouse, a two-story building will require it to be significantly deepened, as well as the use of reinforcing mesh during its construction.
In addition, you will have to pay great attention to the arrangement of foundation drainage, as well as waterproofing, which is not typical for residential premises. The fact is that the bathhouse generates a large amount of wastewater, which can penetrate into living spaces and spoil them. In addition, poorly constructed sewerage can simply wash away the foundation of a building. In this regard, you will have to spend additional money on creating a good drainage and sewerage system, as well as on waterproofing.
The bath creates high temperatures, which can be combined with high humidity. The washing room can emit very unpleasant odors that can spread throughout the living rooms.
Only a properly designed powerful ventilation system will help get rid of them. Naturally, it will cost quite a lot of money, so these costs will need to be taken into account at the development stage.
The design of a bathhouse with living quarters also has its own characteristics. So, for example, usually a steam room does not have windows, so if you have a two-story bathhouse built, then the first floor will have only 1 window - in the dressing room or washing room. As for the finishing of the described structure, it can be anything: ceramic tiles, siding, metal profiles. At the same time, if you are building from wood, then it will be enough for you to coat the outer walls with varnish.


