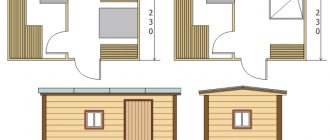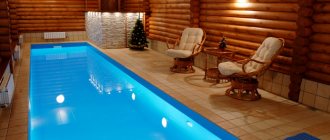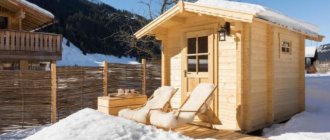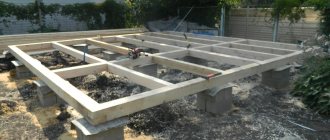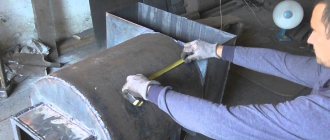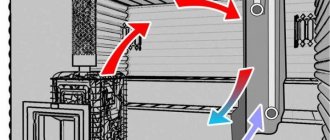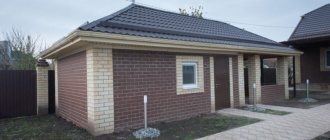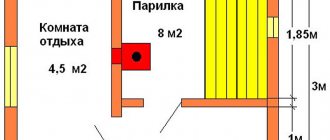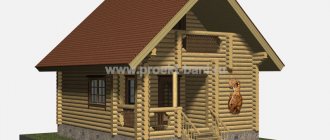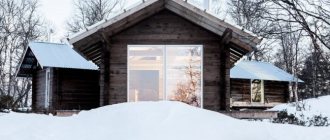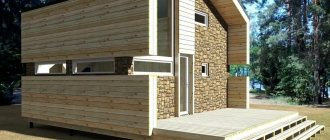The bathhouse is a popular and, let’s not be afraid of this word, fashionable trend in the everyday life of a modern person. It’s very nice to build a bathhouse on your own. And even if it is not possible to do it yourself from start to finish, then at least you need to develop a bathhouse project on your own. Who else, if not oneself, needs to lay the foundation of the future structure. At least on paper.
What is it needed for
According to the norms of the current domestic legislation, the bathhouse is classified as an auxiliary outbuilding, the construction of which, to meet personal needs, does not require a separate permit. If the construction of a bathhouse is for commercial purposes, then the situation there is radically different, but we will consider the option of individual construction for personal needs.
If permission is not required, then there is no direct need to develop the project. This is in theory. In practice, the project is needed, and there are several reasons for this:
- It allows you to make a preliminary visual assessment of the future construction and find its strengths and weaknesses;
- The preliminary plan of the bathhouse will help to rationally place all the necessary elements in the internal volume, lay them out at the design stage, coordinate them and link them into a single system;
- It will help you pre-calculate the required amount of building materials for its construction, and draw up an estimate for future construction;
- A correctly reproduced drawing of the premises will make it possible to accurately estimate the labor costs during construction, evaluate your own strengths and calculate those involved.
With the current level of technology development and the availability of information, ready-made bathhouse projects can either be ordered from specialized design organizations, or spied on the vast expanses of the World Wide Web. However, anyone can develop it on their own. Why not try it.
Brevnovka - an easy way to build a sauna with your own hands
Today, some companies sell not just rounded logs, but a ready-made set of materials for building a bathhouse. To do this, they supplement the logs with special marks, as well as a log sheet - a special diagram that indicates which logs should be placed and where.
All you have to do is place them in the order indicated, and the bathhouse is ready. This option is good because you are guaranteed to get a smooth structure without unnecessary gaps. If you are not well versed in building a bathhouse, but have a great desire to make it yourself, then logs are an alternative and reasonable option.
As you can see, designs for wooden bathhouses made from logs can be very different. The diagrams presented in this article are only a small part. Wooden baths can have a variety of sizes, shapes, they differ in the number of floors and rooms. Anyone who is planning to build a log sauna with their own hands will be able to find the best option for themselves.
We decide on the technical specifications
Projects require preliminary development of technical specifications.
That is, it is necessary to immediately determine the approximate area of all the premises of the bathhouse, within its perimeter in a one-story configuration or floor-by-floor if the structure of the bathhouse is made on several levels. At the level of technical assignments, water supply sources, wastewater disposal and disposal systems, the presence of swimming pools, basic materials for the construction of walls and roofing and other fundamental points are determined. After the technical specifications have been formed in a more detailed format, at the level determined by the adopted design, we can proceed to more detailed applied design.
Log processing
The first thing you need to know is that a log house made of logs or timber (except laminated veneer lumber) must remain under the roof for at least 8 of the driest months. Most often, a bathhouse is installed in December, finishing work begins in August. But only if these are really dry months and they are in a hurry to start the sauna. If there is no rush, it is better to wait one and a half to two years.
The ends of the logs must be coated with a special compound
There will be enough work for the drying time. After installation, the logs must be treated with solvent-based antiseptics. For example, Tikkuril has Valti Pohjusta impregnation, and Woodex Base. They will protect the wood from fungi and blueing. To prevent them from being torn during drying, the ends of the logs are coated with another composition “Teknol JRM” from the same “Teknos” or its equivalent.
The log house itself also needs processing
After the wood dries, the log is sanded, removing the bacterial treatment. This operation opens the pores of the wood, allowing it to be painted with high quality. Oil-wax is most often used to paint a log house. These products also contain a coloring pigment that gives the wood a tint. Therefore, in addition to protective properties, they also perform a decorative function.
After shrinkage, the frame is sanded and then painted
We are developing the foundation
Based on the general design of the future bathhouse laid down in the technical specifications, a foundation is designed, which, among other things, must take into account the bearing capacity of the soil at the construction site. The most commonly used types are:
- Strip foundation - has a good load-bearing capacity even on soft soils; it distributes the load quite rationally even under buildings with two floors. However, it requires a decent amount of excavation work with the disposal of excavated soil and the laying of a concrete, often reinforced mass, with subsequent maturation within 30 calendar days. Expensive, but durable and reliable;
- Columnar foundation - under certain conditions, is an affordable alternative to strip foundation, but requires excavation of soil and laying of monolithic or prefabricated reinforced concrete in much smaller volumes. At key points, metal or asbestos-cement pipes are laid to a sufficient depth, which are subsequently concreted and tied around the perimeter with lightweight concrete structures. Reliably performs its functions under small buildings. A structure based on such a foundation should have a fairly lightweight structure;
- Screw foundation - characterized by quick installation, which can be carried out almost year-round. Does not require excavation work. There is no need for maturation time, as is the case with monolithic concrete.
If the technical specifications specify the construction of a brick kiln, then it is necessary to calculate the arrangement of the foundation for it. To do this, the volume of the future furnace must be multiplied by the specific gravity of a cubic meter of finished brickwork; as a rule, this figure is in the range of 1430-1970 kg. If the resulting figure exceeds 800 kg, then a full-fledged foundation for the furnace must be designed. Its depth should not be less than the depth of the main foundation, and the stove foundation itself should not be tied to the foundation of the bathhouse. Thus, when separated, they are less susceptible to dependent deformation.
The technical specifications, as a rule, provide for the organization of a simple rubble concrete foundation. Sand is poured onto the base of the pit, spilled with water and compacted, then crushed stone of a fraction of 20-60 mm is laid and compacted in the same way. Sand acts as a damper cushion.
After this, monolithic concrete is poured onto the cushion with the exit through the formwork of the head of the base to approximately a height of 100-120 mm. The construction project necessarily provides for the treatment of the furnace foundation and the main foundation with waterproofing materials in accordance with generally accepted standards.
Attention! The distance between the finished floor level and the foundation level should be 60-80 mm. To gain nominal strength, freshly laid concrete must mature for 21 days.
Sealing cracks
It's no secret that even in a well-made log house there will be gaps: it is impossible to cut out a bowl so that it perfectly follows the shape of the log. Still, some gaps remain. Moreover, during the drying process, they increase, and cracks also appear and deepen.
All these cracks are sealed - caulked. For this purpose they use a tool similar to a small flat spatula and a hammer. Moss or tow is placed in the cracks. Using caulk, tuck the tow into the crack, compacting it by tapping on the handle.
This is how they caulk a jute bathhouse
If the frame was assembled with moss (dried moss is laid between the crowns for compaction), then its ends hang out of the cracks. To prevent birds from snatching it away, it is tucked inside immediately after installation. There is no need to compact or be zealous. The purpose of this treatment is only to remove hanging ends. The caulking itself is carried out later - after six to seven months.
If the log house is placed on a jute tape or tow, the first caulking is carried out after the initial shrinkage of the log house - after six months. After this, you can install windows and doors in the log house. Secondary caulking will be needed in about a year. It usually requires less time and materials than the first time.
In general, as they say, a log house “drives” all its life. Therefore, it needs to be inspected periodically and the cracks sealed. In addition to the fact that the old ones become wider, the tow is taken away for birds’ nests. You have to periodically update the finish. But this is the case if the outside of the log house is not finished with anything.
This is what a log house collected with moss looks like. The ends are trimmed, the remains are tucked into the cracks
For more information on how to caulk a log house, read the article “How to properly caulk a bathhouse and when to do it.”
Main premises
A bathhouse often consists of a dressing room, a steam room, a washing room, a bathroom and a relaxation room.
Waiting room
Functions of the waiting room:
- A buffer climate zone that evens out the sharp temperature transition from outside to temperature in the bathhouse.
- A storage area for firewood where it is often dried.
- Dressing room and clothing storage area.
- Very often, a dressing room combines functions and rest rooms.
The most common bathhouse designs that one encounters involve combining the main functions of a dressing room with the function of a rest room. In this case, its area should be 2-2.5 times larger than the area of the steam room.
To obtain natural light, it is rational to place window openings on the western side. The height of their lower edge should be in the region of 1000-1200 mm from the floor level. It is reasonable to place the doorway on the south side and its dimensions should be standard, within 800x1850 mm. with the door opening outwards.
Steam room
Generally accepted and time-tested and practice-tested schemes provide for calculating the area of a steam room based on 1 sq.m.
for one person. The usable area very much depends on how visitors to the steam room will take the procedures: sitting, lying, reclining. Based on the minimum requirements, a steam room designed to simultaneously accommodate three people who will steam while sitting should have dimensions of 1500x2000 mm. The bathhouse layout being developed must take into account not only the usable area, but also the entire area of the steam room in which the stove will be located, its enclosure, passages to the shelves, etc. Practice shows that the largest volume is occupied by a stone wood-burning stove.
Important! If you use a metal stove, it should be located at a distance of at least 1000 mm from the wall of the room. In addition, the outer walls of such a furnace must be fenced with masonry, which will prevent burns from direct contact with its surface.
In addition, paired compartment schemes must take into account the following technical points:
- Wall and ceiling cladding material. Based on its thermophysical features, it will be possible to calculate the depth of thermal insulation of the room and the use of special design techniques to improve its efficiency.
- Arrangement of the ventilation system. As a rule, its functions are performed by a ventilation duct. Ventilation works reliably using two channels: exhaust and supply, spaced apart in height. The cross-section of the exhaust duct should not be smaller than the supply duct. Compliance with this requirement will allow you to avoid the negative phenomenon of “overturning the ventilation stream.” In other conditions, a ventilation duct can replace a double-glazed hinged window with an opening size of at least 370x350 mm. For effective air exchange, it should be located on the wall opposite the stove. Preferably on the west side for better use of natural light.
- Also a doorway that should be designed with a high threshold. Such a natural cutoff will prevent cold air from “leaking” under the door and creating a “negative convention” effect and reducing the overall thermal efficiency of the steam room. The doorway, according to established practice, has dimensions of 1600x750 mm. Even original baths usually have a door that opens outward.
- There is no need to provide a combination of a steam room and a washing room. This is a direct path to reducing the quality of steam. Irrational increase in humidity and decrease in temperature. As a secondary consequence of such a decision, one can note increased fuel consumption to compensate for the violation of the general water-temperature balance in the steam room.
Washing area or shower
As we have already noted, such a room must be equipped separately and have a dedicated volume in the overall designed system. A bathhouse, the plan of which provides for the installation of a font or a swimming pool, can have them in the washing department. Then its total area increases by an order of magnitude.
With minimal needs for three people, the washing area should be about 2000×2000 mm. This is enough to place containers with hot and cold water and take water procedures. Windows should be provided at a height from the floor level of at least 1550 mm, which will significantly reduce the risk of drafts.
The window opening should be 1.5 times larger compared to a similar opening in the steam room. The remaining requirements are similar: double glazing, placement on the cardinal points for efficient use of natural light, etc. The project may include equipping a washing room with a shower compartment. In this case, a separate area of about 950×950 mm or more should be allocated for the shower.
Attention! In the washing compartment, the doorway is somewhat larger compared to the steam room. It is 1800×800 mm. This is due to more lenient requirements for the thermal efficiency of the room and more stringent requirements for ease of use and comfort of movement in general. The threshold, however, must be designed high.
Bathroom
A bathhouse according to an individual project provides for the arrangement of a bathroom equipped with one toilet. The depth of such a room should prevail over its width. In digital terms, dimensions of 1200x800 mm are sufficient for most cases.
Other auxiliary premises
The bathhouse may also contain other rooms that perform additional, rather than primary, functions. This could be a recreation room with sleeping places, a billiard room and others. Naturally, one should take into account the fact that fairly easily designed premises will, in the future, as the project is practically implemented, require a significant amount of financial resources.
A word from Experienced! The use of a dual-purpose stove-heater is very interesting. The firebox of the stove, designed like a fireplace, is located in the relaxation room, and not the flow-through heater - in the steam room. At the same time, we should not forget that the option of a non-flowing heater can only be implemented in the version with a steel stove, which has the necessary heat transfer characteristics.
Required sizes and numbers
- The area of the steam room is from 2.5*2.5 to 3.5*3.5 m.
- Door 1.5*0.6 m by 30 cm from the floor, caulk the cracks.
- The window in the steam room opens onto the street 40*50 m per meter from the floor.
- Shelves 70-90 cm from the floor 75 cm, from the ceiling 105 cm and narrower.
- There is a hole in the ceiling for ventilation.
- The oven faces into the dressing room, and the back and sides into the steam room and washing room.
- In the washing bench 1.5 m from the floor.
- The door from the dressing room to the washing room is 180*60 cm and is also taller.
- The window in the washing room is 60*60 cm and opens to the street.
- All doors must open outward for safety reasons; do not install bolts unless they are roller doors.
Back to top
General layout of the bathhouse within the site
Structures must comply with key principles within the layout on the site:
- The distance from the bathhouse to the residential building must be at least 10 m. On the one hand, this is an immutable requirement of fire safety rules, on the other hand, it ensures normal smoke removal during heating of the sauna stove in various weather conditions;
- The distance from the fence to the bathhouse structure must be at least 3 m. This condition will allow fire crews to have access to the entire perimeter of the bathhouse structure during the occurrence of force majeure circumstances, in other words, a fire;
- The structure of a bathhouse located on the shore of a natural reservoir. It should be about 15 m away from it.
Separate building for a bathhouse
How to place it - inside or separately, the choice depends on your preferences. Country bath options do not have strict recommendations. If you don't like to "hike" the area, build inside.
Some people prefer the building to be located separately. Types of buildings separate from the house:
- bathhouses;
- a full-fledged bath house.
The format of the cabins is characterized by minimal size and budget equipment. But for small areas and modest budgets, it has a right to exist.
The change house can be divided into parts and fully formed a dressing room, sauna and washroom. Of course, there is not much space, but in certain conditions, it is a completely suitable project.
For a small sauna, a small electric stove or wood stove, benches and a water container are suitable. The water drain is connected to the public sewer system.
The change house is built quickly and does not involve significant expenses. This option is very unpretentious and convenient. It can be considered during large-scale construction on a site, when it drags on for more than a year.
Another plus is that the shed does not require a foundation; the lightweight structure is stable without thorough preparation.
Project of a traditional Russian log bath
The bathhouse made of solid logs corresponds most closely to the bathhouse traditions of the Russian people. Its main types:
- Barked log. With this type of pre-treatment, only the bark is roughly removed, and not everywhere. This pre-processing method is very fast, however, it has a number of disadvantages. For example, in places where the bark has not been removed, pests usually hide, then placing such a bathhouse inside requires additional refining and finishing;
- Scraped log. This is a more in-depth, although rather primitive, type of processing, during which the top loose layer of wood, the bast, is removed with a special cutting tool. Together with it, all the flaws that are inherent in the debarked log are removed. Such structures are more susceptible to treatment with protective materials and are much more durable. They retain all the charm of a classic traditional antique bathhouse;
- Planed log. With this type of processing, it is already possible to use power tools with rotary knives, with the help of which deep layers of wood are removed. The construction scheme of which is based on the use of such material has some of the highest thermal insulation properties. In addition, planed logs respond very well to the use of protective compounds;
- Lafetted log. Two opposing edges are removed from the trunk, resulting in the formation of well-matching areas between adjacent elements. This material is distinguished by a high degree of stacking of elements during installation. It is not easy to build a bathhouse, the designs of which are based on the use of laminated logs, due to the high labor costs for preparing high-quality and well-matched sites;
- Rounded log. Has the most attractive appearance. All elements are the same, standardized sizes. In artisanal conditions, such processing is impossible to carry out, because it requires the use of rather complex industrial equipment. The surface of such material is perfectly treated with protective materials to a great depth, which ensures a long service life of such structures.
How to choose a bathhouse layout?
When planning to build a bathhouse, you should think about its layout - this is an issue on which the comfort and convenience of relaxation depends. Of course, you can choose a suitable project with the help of specialists, but it is still advisable to have at least a little idea of the desired result yourself.
When choosing a bathhouse layout, you should pay attention to the location of the premises and the amount of free space on the land plot. It would be a good idea to take into account the number and age of family members, as well as their wishes.
Application of laminated timber
The technology of laminated veneer lumber is often called Scandinavian, although it is most widespread in Finland, which is not related to Scandinavia. The use of such, frankly speaking, expensive material has a number of undeniable advantages:
- All traditional qualities of wood are preserved.
- All elements have excellent geometric and linear characteristics.
- This material is not prone to deformation in adverse weather conditions.
- Glued laminated timber is perfectly processed with protective materials to a great depth of solid wood, which ensures its long-term use in open atmosphere conditions.
Brick baths and their features at the design stages
A brick bathhouse has both advantages and disadvantages. Let's start with the good:
- Brick is a very durable material. The use of facing bricks eliminates finishing work;
- It has thermal insulating properties;
- Its use allows you to implement the most complex and elegant projects for a bathhouse;
- Not susceptible to rotting, swelling, damage by pests and microorganisms.
Now a few fly in the ointment:
- A bathhouse built of brick is more expensive than a wooden one;
- Requires the use of a well-thought-out ventilation system and reliable vapor barrier to avoid moisture condensation and dampening of the masonry;
- High load on the foundation;
- The appearance of a brick bathhouse is inferior to a log bathhouse in the traditional sense.
Toilet
Toilet in the bathhouse
In the bathhouse it is necessary to make at least two toilets:
- one of them is connected to the shower;
- the other is more expected.
Each booth must have:
- toilet;
- wash basin;
- mirror;
- box for toilet paper;
- hanger hook.
Toilet in the bathhouse
Toilet in the bathhouse
The height of the cabin must be at least 1.8 m, all surfaces are finished with light-colored and easily washable material. The floor is made with a traditional slope; the presence of cracks and holes is unacceptable. A washbasin is installed in front of each cabin.
Bathhouse project with toilet
Forced ventilation is installed.
How to make ventilation in a bathhouse
Bath ventilation system
Bathhouse projects made from building blocks
A building block is a piece of building material endowed with shape, features and certain linear dimensions.
cinder block
The filler is usually granulated slag obtained by quenching a hot blast furnace with water. Not a very good material in terms of environmental safety. Good strength characteristics, durability and thermal insulation qualities.
A big advantage is the ability to independently produce cinder blocks with a minimum set of equipment and technological skills. The construction of walls from such material is easier than brickwork. Due to its fairly high specific gravity, it requires a good foundation. Absolutely non-flammable. It has moderate water absorption.
Aerated concrete
An innovative material that is distinguished by thermal insulation characteristics and low specific gravity. The load on the foundation is much lower than that implied by the use of brick, bentonite or cinder block. It is distinguished by fairly simple installation and is satisfactorily cut into smaller elements.
The material is expensive; in addition, the construction of a number of individual sections with a radius profile, for example, arches, is associated with objective difficulties.
A feature of the use of all mineral-based building materials is the use of reliable hydro and vapor barriers. In addition to their tendency to form condensation, such materials often have a high level of water absorption, which requires mandatory response measures. Taking into account the fact that aerated concrete blocks are a promising building material, we provide a summary information table of the main standardized sizes:
| product name | Thickness, in mm. | Height, mm | Length, mm |
| Straight block | 200 300 200 | 250 250 300 | 625 625 625 |
| Block with handles and tongue-and-groove interface system | 375 400 | 250 | 625 |
| Straight block with handles | 300 375 400 | 250 | 625 |
| Straight gas silicate block with tongue-and-groove interface system | 300 375 400 | 250 | 625 |
| Straight aerated concrete partition block | 150 | 250 | 625 |
| Unified partition gas block | 100 | 250 | 625 |
| U-shaped block for lintels and monolithic chords | 200 300 400 | 250 | 500 |
Dimensions of the future bath
The size of the bathhouse directly depends on how many people will use it. If this is a family of 4-5 people, then a small two-story bathhouse made of timber is quite suitable. But if you are planning a periodic vacation with friends or will need to live in such a house for more than one day, it is better to immediately choose a design for a more spacious bathhouse, where even on the second floor there can be several rooms at once: a bedroom, a relaxation room, a fitness room...
You may be interested in: Website about building materials.
Bathhouse and cottage
What's the secret:
- With a slightly increasing load on the foundation and its area remaining unchanged, the useful volume of the bathhouse increases by 70-75%;
- The optimal angle of inclination of the roof should be approximately 50-60 degrees, then the under-roof space is used most efficiently;
- The use of spiral staircases and staircases with a turning platform, which are provided for by a well-designed design of a bathhouse for a summer residence, allows us to minimize the loss of space on the first floor;
- The size of a land plot of 6 acres, at the same time tax-free, is a direct and effective way of rational and sensible use of the territory.
Bathhouse with terrace
A terrace is an area adjacent to the main building that has a roof and is made of the same building material as the main building. It can be open or closed, with the maximum possible glazing area. The use case is determined by the warm season. The project, which includes a terrace, has a number of design features that must be taken into account:
- The foundation of the bathhouse should not have a rigid connection with the foundation of the veranda. This requirement also applies to the roof. The absence of a rigid connection will avoid deformation disturbances in the event of uneven subsidence of the main structure and the terrace due to their different weights.
- The structure should reflect the different floor heights of the main structure and the terrace. So, very often the floor level of the platform rises above ground level by 500-550 mm, at the same time, the floor level of the bathhouse should be higher than the level of the terrace by another 50-70 mm.
Important! The distance at the junction between the bathhouse and the terrace should be within 12-15 mm. The expansion joint can be filled with a suitable elastic sealant and closed with a decorative element of suitable size and configuration.
Cooling and relaxation area
In order to cool the body, a separate room is set up in the bathhouse (or it is taken outside). The minimum area of the pool is 6 m², and the depth is 1.3 m. It is important that it is possible to lower the water level for children to at least 0.5 m. The area of the pool is calculated as follows: 50 cm² per place in the steam room. The pool is located next to the steam room.
Swimming pool in the bathhouse
Swimming pool in the bathhouse
The walls and bottom of the pool are lined with light, non-porous and easy to clean material (for example, frost-resistant tiles). The bottom is sloping towards the drain. Also, for a comfortable descent, you should take care of steps with railings.
The floor next to the pool is also sloping towards the waste bins. Water will be supplied through a special hole in the bottom, and its excess will be drained through a special groove into the sewer. If the water level is 50 cm or less, then it must be changed all the time.
Note! The maximum permissible temperature is +10ᵒС, which fully complies with modern recycling standards.
Installation of a swimming pool in a bathhouse
Water should be regularly chlorinated (maximum chlorine concentration - 0.3 mg/l). In addition to water, snow can be used for cooling, as well as ordinary fresh air in a closed structure connected to the bathhouse.
Bathhouse project with a swimming pool
The area of the cooling zone is calculated as follows: 2 m² for each place in the steam room. The room is furnished with benches in the required quantity, it is desirable to have green spaces.
Find out how to make a bath font with your own hands by studying several interesting options in our article.
