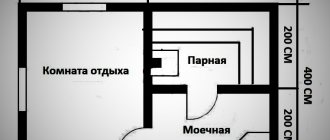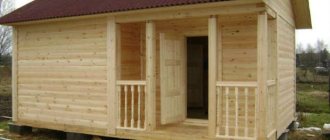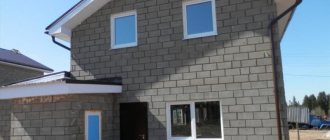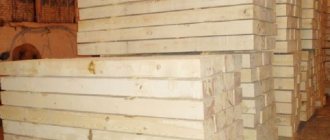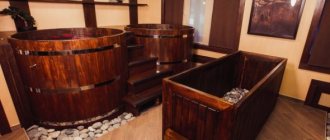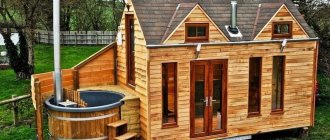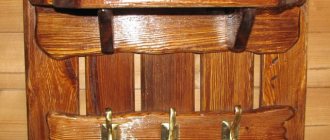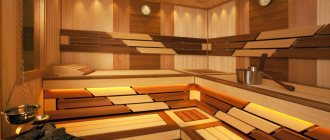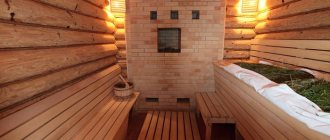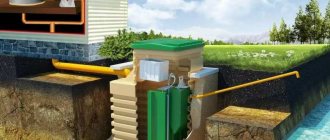The bathhouse is a traditional form of relaxation that promotes general relaxation and cleansing of the body. For a standard procedure, the presence of a steam room and a shower is quite sufficient, however, in addition to the effects of healing steam, another part of the process is no less important, namely the rest that follows the steam room.
For a full-fledged pastime, it is necessary to have a rest room, and for lovers of fresh air, an open terrace.
Bathhouse with terrace: photo
To build a bathhouse with a terrace and all accompanying premises, first of all, a full-fledged project is drawn up, on the basis of which the entire further construction process is carried out.
A properly designed building is the main guarantee of the convenience and reliability of the final result. Even if the instructions for forming individual parts of the bathhouse fully comply with building codes, an unsuccessfully drawn up project will negate all the efforts and money spent.
Log bathhouse
The structure of the future bathhouse largely depends on the size of the land plot on which the building will be located. The most successful design is considered to be a 6 by 6 bathhouse with a terrace, since all the necessary premises can be placed on its area.
In this article we will look in detail at 6x6 bathhouse projects with a terrace so that you can independently plan or make adjustments to a ready-made scheme.
Project
Any bathhouse begins with a project.
Before you start building, leveling the ground, looking for materials, you need to decide how the structure will look in the end and what functions it should perform: will it be an ordinary one-story house 4x6 m or a mini-cottage with a pool on 2 floors. In both cases, it is necessary to draw a diagram of the layout of the premises, which will become the best assistant in the construction of a bathhouse, regardless of whether the owner of the site does it himself or resorts to the help of architects. It is imperative to take into account the method of water supply to the bathhouse. Usually this issue is resolved with the help of a well.
There are some subtleties and nuances that you will encounter during construction:
- distance of the well from the bathhouse (from fifty meters);
- organization of water drainage;
- winter water supply.
In this matter, it is better to consult with professionals who will suggest the best solution for the current problem.
Layout
It is believed that the best size for a bathhouse in a country house is 4 by 6 meters. Such parameters open up space for imagination: the building can be made like a country house, part of it set aside as a terrace, turning it into an outdoor recreation area, or you can limit yourself to building a modest bathhouse.
A bathhouse is a very specific structure with a special purpose, so when planning, you must take into account the height of the ceilings and thresholds. Insufficient width and height of the threshold will lead to heat escaping from the steam room and a draft, and the ceiling will lead to the appearance of excess steam.
To develop a successful layout, the following factors should be taken into account:
- the number of people simultaneously in the bathhouse;
- purpose of the room: square meters of the steam room and washing compartment depend on preferences;
- targeted separation of rooms;
- competent division of space.
A typical layout project includes the following premises:
- The dressing room is something like a small corridor that can be used as a locker room; Bath utensils such as brooms and hats are also stored there.
- The steam room is the main place of the bath. It will contain shelves and a stove. It is better to place it in the corner of the building.
- A washing room (or shower room) is a room in which there is a shower and sometimes a toilet.
- Recreation room – arranged upon request and whenever possible. Usually the largest room is allocated for it and furnished with all the necessary furniture: cabinets, sofas, sunbeds, and things are left in it. One of the important conditions of this room is the presence of a window.
If you have the funds and sufficient desire, you can diversify the standard layout by adding a second floor or veranda. Two floors allow you to expand the functionality of a bathhouse measuring 6x4 m, since the second floor is built if one level is not enough to organize all the premises: for example, if you really want to build a small pool, and also turn the bathhouse into a house with a bedroom for guests.
The detailed design of the project must take into account absolutely all architectural features and aspects: from the location of windows and doors to the distances between partitions, and the width and location of the rooms must be thought out in advance.
Construction materials
The project of a medium-sized bathhouse can be brought to life using different materials.
Foundation
The foundation of a bathhouse is usually constructed of concrete and brick
During construction, it is important to ensure that this part rises above the surface by approximately 20 centimeters, otherwise the walls will begin to rot. The actual construction of the bathhouse can only begin several months after the foundation has dried.
Either mastic or roofing felt is most often used as waterproofing. Then, polyurethane foam is applied on top of it along the contour, then a timber soaked in an antibacterial solution is laid out.
Walls
The building, made of brick, is reliable, durable and long-lasting. It looks quite attractive and usually fits well into any landscape design. No additional care of the material is required. However, the construction of a brick structure will cost a large amount. Such a bath will take a long time to heat up and will also require a well-thought-out ventilation system.
Structures made of timber, logs or logs are considered classic. Wooden buildings have a special comfort, retain heat well, but do not interfere with heat exchange, as a result of which you can save on firewood. The main disadvantage is the need to additionally care for the walls.
We must not forget about the possibility of building a frame structure, which will be much cheaper than from the same timber, but will retain heat better. A bathhouse made of blocks (foam blocks, cinder blocks or aerated concrete) is quite popular among summer residents.
Roof
A roof on a frame base is usually made of metal tiles or corrugated sheets. Plywood sheets are additionally laid under the soft tiles.
How to choose wood
The most practical material for a log bath is pine. It is best to purchase wood harvested in winter, then it is more moisture resistant. Select high-density wood with log diameters of 180-250 mm.
Interesting projects of bathhouses made of 6x6 logs with a veranda for a suburban area
Tip: make sure that the difference in diameter between the trunks is up to 30 mm.
Use mainly logs harvested from northern conifers. Due to the dense structure of wood, their properties do not change due to increased humidity and temperature changes.
The photo shows a top view of a wooden bathhouse with a veranda
Features when purchasing
- There should be no blue spots on the cut of the log; keep in mind that its price will be higher.
- Make sure that the core is even in color, dark and occupies most of the cut.
- The surface of the log should be yellow - dark or light.
- Make sure that there are no gaps on the branches, if there are any.
- The wood should be hard when cut.
- The presence of resin pockets is unacceptable.
Subtleties of design
When drawing up a project plan, you need to remember the essential details. The layout is divided into several areas, the options may be different, but usually the following rooms are always available:
- steam room;
- shower;
- bathroom
When developing a diagram of a 6x6 meter bathhouse, the following details should be taken into account:
- allowed to be done from any part of the object;
- the sewer pipe is located next to the drainage hole;
- the steam room is designed noticeably larger than the washing room;
- The pool is often made in the recreation room.
Planning an area of 6x6 meters for a bathhouse is not very difficult. A sink is installed in the steam room itself; The stove is made of wood or electric. Wide wooden shelves, the dimensions of which are at least fifty centimeters, are made from timber. The toilet should be located next to the washroom. The dressing room is traditionally designated as a utility block; firewood and coal, bath accessories are stored in it, and you can also change clothes in it.
The lounge is a place where you can have dinner and watch TV. The walls of this room are lined with wooden clapboards, and sometimes stainless steel sheets with a thickness of 2–3 mm are used. Such a bathhouse will perfectly maintain the optimal temperature, which will save cubic meters of firewood or coal.
It is recommended to pay special attention to the vestibule, where you can arrange a locker room. At the same time, this technical room is a kind of heat insulator that prevents the exit of air heated in the steam room
The room size of 6x6 meters is more than enough to accommodate all the important elements. It is rational to heat the recreation room using a stove, which is adjacent to this room. The dressing room usually contains everything you need for a pleasant pastime - tables, chairs, kitchen cabinets, a fireplace. There is often also a kitchen with a refrigerator, gas stove and microwave.
When developing a project, it is important to consider the number of people who will usually be in the room. For a 6x6 meter format you can count on 8–10 people
The basic figure is taken as follows: one person can occupy a usable space of about 1.15 square meters. Knowing this coefficient, it is easy to calculate the design and rational arrangement of useful areas of various premises.
It is impossible not to mention a room whose importance is difficult to overestimate – the washing room. Typically, water is heated using a water heater that is in close contact with the stove
A shower stall is also often placed in the washing room.
Factors that influence the layout of the bathhouse premises are the following:
- stove size and its functional features;
- the space between the stove and objects in the room;
- total number of vacationers;
- amount of furniture and equipment;
- door sizes and which way they open;
- parameters of wooden shelves.
Two-story
The bathhouse can also be made on two floors. Its roof can be anything. Such objects are often made with tower-shaped or hip roofs, which look quite original on the site. On the second floor there are rooms for overnight stays, and a terrace can also be placed there.
Single-story
The presence of a veranda is an important point in the bathhouse industry. A veranda can be a good place for vacationers to gather during the warm or even cold seasons. The walls of the terrace can be insulated, and double-glazed windows can be installed in the window openings. In the summer, a terrace on the ground floor can effectively protect from rain.
With attic
The second floor can be made in the form of an attic. It is not difficult to build such a structure with your own hands. An attic is actually an attic that is adapted for useful purposes.
It's all in the details
And finally, some practical recommendations.
Sauna stove and water tank
The bathhouse needs to be heated and the water heated.
In a 6x6 sauna, it is practical to use a stone stove. Metal heats up quickly and cools just as quickly. Therefore, its heat is not enough for all rooms.
A swimming pool in a bathhouse is a dream
If there is a second floor, the pipe coming out of the stove must be lined with bricks like a Dutch oven (for 3 wells).
In addition to the stove, you will need a boiler or water heating tank. Often, wanting to save on footage, they combine a hot water tank and a stove - very reasonable.
A stove combined with a tank.
Types of tanks:
- combined. The stove heats up the water. True, because of this it gives a little less heat to the rooms;
- pipe The stove is separate, the tank is separate. And the tank can be located in the room above the stove to be closer to the chimney;
- remote They are equipped in the shower compartment and require the installation of a heat exchanger.
When choosing a tank, roughly calculate how many people will be steaming in the sauna at the same time. 10 liters are needed for 1 person. And for 6 – at least 60-75 liters.
Restroom
If it is on the second floor, there will be room in it for a billiard table, a bar counter, and a couple of cozy sofas.
Does the layout include a balcony or terrace? Bring a couple of chairs and a table there too. Please note that the internal area will be reduced in this case.
Beautiful examples
Arranging shelves in a cascade in a steam room saves space and is very convenient for large companies. At the same time, you can steam both sitting and in a horizontal position.
Upholstering walls with clapboard is not only practical, but also aesthetically pleasing. The arrangement of the boards vertically and horizontally makes the interior of the steam room more interesting.
Modern sauna interior made of dark wood. Stones can also be used as decoration.
Interior in old Russian style. A samovar, a lot of carvings on furniture, windows, doors, as well as dishes and accessories typical of a hut.
Chalet style interior. Natural materials in the design and several bright accents are characteristic features of the style.
Bathhouse in Art Nouveau style with a glass wall and a view of the lake. Light shades of wood, picturesque views and simplicity of the interior create a feeling of complete relaxation and immersion in nature.
To learn how to build a sauna with your own hands, see the following video.
Peculiarities
If the house does not have an attic or terrace, this can be corrected when arranging a bathhouse. A small terrace with access from the attic can also become a fun area (especially in the summer) and can add a lot of sunshine to the room. The attic allows you to reduce the number of acres used for the construction of a bathhouse. A bathhouse with a 6x6 m attic is a great option in cases where there is not enough space to build a bathhouse or when you do not want to use free space.
Such a bathhouse is able to accommodate in its design rooms that are intended directly for water procedures, as well as provide sufficient space in them. The attic can be used as a recreation room and also as a guest bedroom. The area of the attic allows you to arrange a living room and a kind of living room. Due to the fact that additional space appears for auxiliary rooms, more space remains for the main rooms (for example, steam room, shower room).
Due to the fact that the bathhouse has a small area and weight, the foundation is not made as strong as when building a house. There are also significant savings on cement or concrete. Even at the bathhouse design stage, it is necessary to provide for the possibility of sewerage and electrical wiring. Due to the fact that the bathhouse is an object of high humidity, it is necessary to provide high-quality waterproofing of the floor and walls to prevent dampness in the premises. Good ventilation is of great importance.
A small bathhouse can be built in a short period of time; it requires a lot of effort to maintain. There is no need to make an enhanced heating system - this is a good way to save money. Of course, the material from which the bathhouse will be built plays a big role. For example, a brick bathhouse will need good heating, structures using frame technology - vice versa.
Zoning the bathhouse
When developing different types of layouts for a 6x6 bathhouse: with an attic and a toilet, with a swimming pool, a dressing room, a veranda or without it, it is worth remembering that the dimensions of 6 meters are the external parameters of the building. Depending on the type of building material, the internal area will decrease to a lesser or greater extent.
An example of a 6x6 bathhouse layout on one floor
The design of a 6x6 bathhouse gives you more options for imagination than a 6x4 size. But their layout is similar:
- dressing room;
- washing or shower compartment;
- steam room;
- restroom;
- terrace;
- bathroom;
- room with swimming pool.
You can find a place for a combustion zone where a supply of firewood will be stored or a mini-boiler room or water heating tank will be located.
Bathhouse 6x6 with a large relaxation room
The steam room is the heart of the sauna
If the frame of the bathhouse is strong, you can immediately think about the layout of a two-story 6x6 bathhouse. On the second floor there will be a recreation room and a billiard room, and on the first floor - all other rooms. Now you can receive and entertain a much larger number of guests and friends.
Foundation
The foundation of a bathhouse made of 3 by 4 timber can be strip or columnar.
To install a strip foundation, formwork is placed around the perimeter of the bathhouse to a depth exceeding the seasonal freezing of the soil, reinforcement is installed and filled with concrete. To protect against dampness, the foundation should rise 0.5 meters above the ground. Inside the foundation perimeter, crushed stone or sand is filled.
Strip foundation
The columnar foundation can be made of brick. To do this, it is necessary to place pillars in the corners around the perimeter and in the places of the planned internal load-bearing walls. You need to make a reinforced concrete “cushion” under the pillars. The distance between the pillars should be about one and a half meters.
Phased construction
If we talk about construction stages, we will highlight the following phases:
- Building the foundation.
- Frame installation.
- Creating a roof.
- Interior decoration.
At the beginning of construction, the main point will be that you need to decide on the type of foundation. At first glance, the strip foundation is strong, but its price is too high, and it also takes 3-6 months for shrinkage. It is not possible to cast such a base on all types of soil. It is better not to make such a foundation in soil with excess moisture or lowlands. It is quite profitable to install a pile foundation, the arrangement of which requires a minimum of time, and the strength is no worse than a strip foundation. Any type of frame can be made, but the interior lining must be wood. It should be understood that when calculating the usable area, it is worth taking into account how much space the pieces of furniture will take up. The height of the steam room, as a rule, is approximately 2 meters, and the height of the rest can be up to 3 meters. These dimensions make it possible to place all the necessary equipment and furniture. With dimensions of 6 * 6 meters, there is “room for maneuver”, which will make it possible to comfortably accommodate everyone who is on vacation. Often, owners add additional seating to accommodate as many people as possible.
Such parameters make it possible to optimally distribute warm air currents throughout the room. It must be at least 2 meters in length and width. Shelves are made with a length of about 2.3 meters and a width of at least 0.5 meters. The design of a 6 by 6 meter bathhouse made of timber was created in such a way that the finished structure reliably protects it from bad weather and low temperatures. Its useful area along the internal base is 25 square meters, with the veranda occupying 8 square meters, the steam room 7 square meters, the washing room 6 square meters, and the dressing room 4 square meters. These sizes are approximate, and they also reflect the general trend. And many manufacturing companies produce typical bath buildings that can be assembled on the site. The price of such buildings starts from 500,000 rubles.
Plan
Before starting all the necessary construction work, be sure to draw up detailed drawings of the future two-story bathhouse. At the same time, the diagrams should show not only all the elements of the bathhouse, but also the exact dimensions of the individual parts and the entire structure as a whole.
Be sure to mark the design of the second floor on the drawing - it can be intended for various living rooms (swimming pool, billiard room, play area for children). If you decide to add a terrace, veranda, winter gardens or garage to the bathhouse, then they must also be included in the diagram.
Many experts recommend adding heating and water supply systems to the drawings of future baths. The roof of the structure should also be displayed on them. It can be of various types (gable, corner, broken, straight). The choice of type of ceiling depends on the general type of design of the room and the individual preferences of its owners.
It is important to think through all the dimensions of the bath structure in advance and indicate them on the diagram. Due to the presence of two floors at once, the structure can be quite small in size (3x4, 4x4, 4x6 meters)
It is worth noting that a bathhouse measuring 3 by 4 meters is the smallest, so during its construction you need to carefully approach the design.
There are designs for premises with a large area (6x6, 6x8, 6x4, 6x9, 6x7, 9x9 meters). Structures measuring 6 by 9, 6 by 7 and 9x9 meters are quite spacious and can accommodate several residential areas in addition to the steam room.
It is important to remember that the dimensions of the bathhouse must be selected so that it and the main house look harmonious on the site. When building a structure that is too large, a small house will look inorganic
Most experts advise studying the scale of these buildings in advance and correlating them.
It is worth noting that one scheme will not be enough when building a bathhouse in the country. It is most profitable to draw up several sketches of individual parts and one general drawing that can show the entire structure as a whole. This will allow you to carry out all installation work correctly and avoid violations and errors.
Exterior finishing
Today, designers offer a huge variety of design options for the exterior of bunk bath rooms. It can be done using a variety of materials (wood, decorative stone, metal, siding, plastic). Often, when arranging one building, several types of finishing are combined at once.
Currently, the most fashionable and beautiful decoration is considered to be “antique” log finishing. At the same time, logs can be of a variety of color shades. Often in these types of design, wood carving is used, which complements the design and gives the room beauty and grace. It is also acceptable to have metal or plastic inserts, which also make it possible to add elegance and aesthetics to the building.
The finishing of baths built from foam concrete deserves special attention. This material is not decorative and should not be left as a finishing surface. To give a beautiful aesthetic appearance, such structures are covered with brightly colored siding or decorated with small stones. Sometimes in design projects you can find the external design of such premises using ordinary wooden beams.
Internal layout
Today there are a large number of ideas for planning the interior of two-story baths. Each option for zoning space has its own advantages, however, when drawing up a plan, you need to rely, first of all, on your desires and preferences. In addition, the design of the location of individual zones will depend on the purpose of the rooms.
On the first floor, as a rule, the steam room itself is located, and on the second tier there are living rooms. The upper part of the structure can also be made into one whole space, or it can be divided into several small zones. Such a division can give the building a beautiful appearance.
Design options
To have a pleasant time in a bathhouse with a terrace, you should carefully approach the design of the interior and outdoor area. Often the inside of the room is lined with clapboard of a certain tone. It is better to choose soft shades that will set you up for relaxation.
It is necessary to ensure that there are no large protrusions or sharp corners in the rooms. Even if there is enough space in the washroom, steam room or relaxation room, a person in a relaxed state can accidentally touch the ledge and get injured. For the same reason, care must be taken to ensure that the floors are not slippery.
It is better to use natural materials for interior decoration. Modern ones, such as plastic, are not friendly with a bathhouse, as they can melt or begin to emit unpleasant odors. Even if they do not poison, the holiday experience will be ruined.
In the bathhouse you need to provide all the necessary accessories: brooms, hats, aromatic oils, shampoos, soap, washcloths. It is good to allocate a convenient shelf under them, which is always easy to reach.
For lighting, it is better not to use bright lamps, which do not allow you to tune in to relaxation. It is better to let the light be yellow and soft.
The design of the outdoor area is also of great importance. It may have thick curtains that isolate the terrace space from the hot sun or cold. Sliding elements made of glass or polycarbonate can be used here. Thanks to this, the terrace can be used almost all year round.
The important part is the oven on the terrace. The overall impression of a bathhouse with a terrace largely depends on its structure and design. A separate foundation is laid for the barbecue. The oven is made of refractory bricks on a high base. When building it, it is better to provide a niche for storing a small supply of firewood.
As for the occurrence of smoke, a separate chimney with a high pipe is created to remove it, so that the unpleasant smell and fumes do not spread throughout the terrace and bathhouse.
It is better to lay the floor around with tiles, since if a spark hits its surface, it will definitely not catch fire. Although the floor along the entire terrace can be laid out with it. If it echoes the blind area near the house, this will give unity to the architectural design on the site.
To make the terrace look elegant, it is a good idea to arrange a flower garden around it. Beautiful flowers will look even better against the background, for example, of the carved sheathing of the decorative wall of the extension, pleasing the eyes of those gathered to relax.
Self planning
Despite the presence of a large number of different schemes, you can also plan the future building yourself. The advantage of designing a bathhouse with your own hands is the ability to create a building that will fully meet your wishes and needs.
There are several useful recommendations from experts that you should pay attention to when designing yourself.
Dimensions
The terrace does not have to have fixed dimensions. Despite the fact that one part of it must be integral with the bathhouse and cannot extend beyond its boundaries, the other can be stretched to the size you need. The area of the veranda is determined not by the length or width of the main structure, but by the number of people relaxing on it.
Also, the size of the terrace is greatly influenced by the secondary elements that you plan to place on it. Objects such as a swimming pool should be included in the layout from the beginning and greatly increase the area of the bathhouse veranda.
Form
Bathhouse with terrace
Traditionally, the veranda follows the shape of the house, which is quite natural, given that it is a kind of continuation of it, but this condition is not mandatory. The terrace can also take the form of a covered corridor that will connect the house and the bathhouse - you can equip it with a home solarium or winter garden.
Note! If the terrace has a complex or broken shape, do not forget that you can experiment only with three available sides, while the fourth side is one of the walls of the bathhouse. The exception is a veranda in the form of a corridor or a separate covered extension connected to the main building through a covered passage.
Exterior
Bath terrace
The material from which the terrace will be built must be similar to the walls of the main building so that the extension looks organic. On the foundation, the veranda should be located with the same depth as the bathhouse, so that its shrinkage has the same significance as the main building.
Second floor
If the bathhouse will be built with an attic, the terrace can also be located at the level of the second floor using support pillars. The price of such a design will be an order of magnitude higher than its ground-based counterpart, but fresh air and a light breeze will be a guaranteed reward for the increased costs.
What to build a bathhouse from
The most popular options for building materials are corrugated timber, logs (rounded or hand-cut) or foam concrete blocks.
If you choose wood to build a bathhouse made of 6x6 timber with an attic, then coniferous species are considered the best option. It goes without saying that with the correct selection of the section of the timber, the bathhouse will be well insulated, but nothing can replace the real pine smell.
In any case, when choosing wood, you need to pay attention to the characteristics of the material - this will allow you to choose the optimal material in accordance with local climatic conditions and taking into account your requirements:
- Pine. The advantages include comparative ease of processing and low weight, which has a positive effect on the final cost. The downside is that pine wood is very susceptible to deformation when air humidity changes, so the low cost is offset by the need for regular processing.
- Cedar. A special feature of cedar wood is a large amount of resin in the fibers. This makes it much more resistant to changes in air humidity, but increases thermal conductivity. In addition, during production it is necessary to carry out de-tarring, which affects the final cost.
- Larch. Greater weight and density increase the resistance of the material to fluctuations in humidity and possible mechanical damage, but also increase the thermal conductivity of wood.
Glued laminated timber has multi-directional fibers of the lamellas, so the deformation and shrinkage of this material is much lower. Source vologdadom.com
Knowledge of the characteristics of the material will always allow you to choose suitable wood, so 6 by 6 bathhouses with an attic - projects made of timber with a 2nd floor are quite popular, due to their high environmental friendliness , practicality and beauty.
Profiled timber
Unlike ordinary construction timber, special locks are cut into profiled timber at the factory. This allows timber to be laid on a construction site according to the principle of constructor assembly. Manufacturers also offer ready-made house kits, in which all the parts are already adjusted to each other, numbered, and all that remains is to put them together into a single structure.
Rounded timber
In essence, this is the same profiled timber, only the sides are initially left round, or are processed additionally - again, to give them a rounded shape. The advantages of a 6x6 bathhouse design made of rounded timber are as follows:
- the minimum possible amount of manual labor during assembly;
- unlike a round log, the top and bottom of the beam are flat, which improves the tightness of their fit to each other;
- with proper processing of wood, the degree of its deformation during shrinkage of the log house is minimal;
- wood is one of the most beautiful building materials that does not require additional external and internal finishing;
- minimal construction costs.
Project of a bathhouse made of timber with rounded edgesSource kraust.ru
Foam blocks
There is often no reason to build a bathhouse from brick, since this material has very high thermal conductivity. Therefore, if you want to build a permanent stone bath, you often choose a foam block, whose heat transfer characteristics are not very different from wood materials. In addition: foam blocks have additional advantages:
- light weight and large size of blocks reduce labor costs and increase construction speed;
- stone blocks do not burn, unlike wood;
- good sound insulation;
- the closed-porous structure makes foam concrete resistant to moisture;
- environmental friendliness;
- unlike brick buildings, a strong foundation is not needed here.
When choosing a foam block, you need to remember about its not very presentable appearance, which means additional costs for finishing work.
Design of a 6 by 6 bathhouse made of foam blocks with a verandaSource besedki-group.ru
Flaws
- Fire hazard. To reduce the influence of this property, all wooden structural elements should be treated with special means that help increase their resistance to fire.
- Shrinkage. Finishing work can only be done after six months.
- Care. In order for wood to preserve its original appearance and properties, it requires special care. Alternatively, you can cover the logs with veneer material to protect them from the environment.
Bathhouse 6x4 with veranda under construction
Construction requirements
Before you start planning and developing drawings, it is important to read the regulatory documentation of the current legislation, which regulates the construction of baths
This list includes:
- SanPiN 1.2. 3150-13 “Sanitary and epidemiological requirements for the placement, design, equipment, maintenance and operating hours of baths and saunas.”
- SP 22.13330.2011.
- SP 64.13330.2011 - updated version of SNiP II-25-80.
- TKP 45-5.05-146-2009, TKP EN 1995-1-1-2009. Requirements for the design of wooden baths.
Find out more about construction standards on a summer cottage:
In addition, it is worth considering the following:
- It is better to build a bathhouse on a hill.
- A free-standing structure should be clearly visible from the windows of a residential building.
- When choosing a location on a site, the wind rose is always taken into account so that the smoke does not disturb the neighbors. This applies to buildings that are heated by wood stoves.
We recommend that you read:
- How to choose stones for a sauna stove
- DIY chimney sandwich
