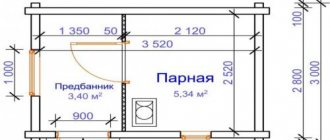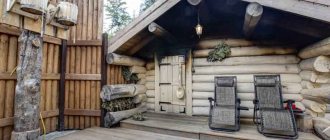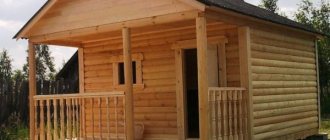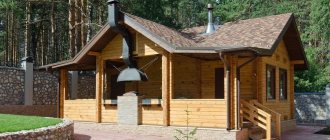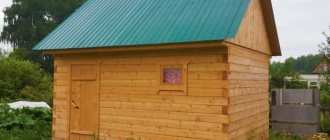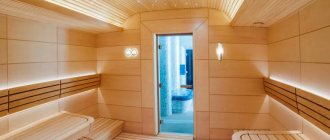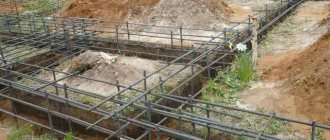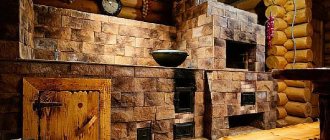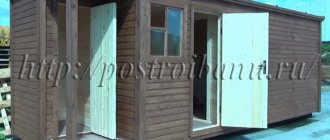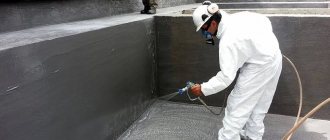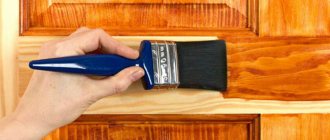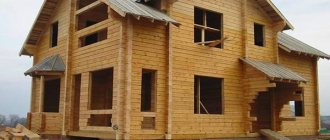Bathhouse made from a construction trailer + photo
It is believed that you can equip a bathhouse from anything, and a bright example of this can be a bathhouse made from a construction trailer. Simple and at the same time uncomplicated in the assembly process, steam and washing compartments are usually made from construction trailers and temporary sheds that can be moved. The degree of comfort, of course, will be lower, and such a bathhouse is the result of a remodel rather than a targeted design, but you can steam in it with no less pleasure and effect.
DIY construction
You can build a bathhouse from a change house on your own if there is a plan. It will allow you to make correct calculations and determine the location of the premises.
You should design step by step how to build a small bathhouse complex with your own hands.
- Plan. Put your preferences on paper.
- Choose a place to locate (for permanent residence, temporary).
- Think through communications.
- Placement of piles or low support above the ground.
- Assembly, installation of the frame.
- Installation of roofing.
- Wall cladding outside and inside.
- Fastening doors and windows.
- Insulation.
You will need tools and materials. You should prepare everything in advance and draw up instructions.
What to pay attention to
At first glance, you can build a bathhouse from a construction trailer with your own hands in a couple of days. The rigid frame of the cabin does not require additional measures to strengthen the walls and floor. The trailer room is already insulated during the manufacture of the box.
In theory, you will need to make only small additional equipment for a bathhouse with your own hands:
- Lay electrical wiring to connect lighting and ventilation systems, heating, if an electric heater will be used in the steam room of the bathhouse instead of a wood-burning stove;
- Supply water, make a drain for the shower and steam room, connect communications to the septic tank or sewer;
- Finish and install the stove.
Important! In practice, everything turns out to be more complicated. Before making a bathhouse from an iron trailer, you will need to solve the problem of arranging steam and thermal insulation.
The problem is that the steel or aluminum walls of the trailer, as well as modern sandwich panels based on bakelite plywood, do not allow water vapor to pass through at all. The task is not even how to make a bathhouse from a change house; it is important to ensure maximum comfort and durability of the building.
In such a situation, you have to choose - either build a bathhouse from a construction trailer with metal walls, durable and reliable, capable of standing for 20 years in the middle of a swamp, but at the same time rack your brains and look for the best insulation option. Or look for a ready-made change house assembled from timber. In this case, the construction and insulation of the bathhouse is no different from the arrangement of a conventional frame steam room.
Bathhouse design
You can use a standard bathhouse design. But more often, homeowners create their own.
To prevent the room from being upset later, you should consider:
- dimensions, how many people to count on, the number of premises required;
- access to water (well, natural storage, central supply);
- sewerage (autonomous, centralized), it may be necessary to coordinate with the water utility, fire organization;
- location, whether it needs to be combined with a summer kitchen, utility room;
- what type of stove will be used, the heater is still in demand.
If you use solid fuel, galvanized sheet metal must be placed on the floor.
The stove must be installed at a certain distance from wooden surfaces. Compliance with fire safety rules will help avoid fire.
About choosing a place
Before starting construction, it is necessary to determine where the house will stand. It is important to pay attention to the following points:
- A trailer bath should be located away from a residential building. It is necessary to retreat from the fence, green spaces, and wells.
- Fire safety is important, so the house should be located on the site in accordance with the rules. Their list is contained in SNiP 30-02-97; The document indicates safe distances for the location of the building. The developers of the standards also paid attention to the materials used for the construction of the building and fence.
- Environmental regulations must be taken into account. The distance from the bathhouse to the forest is at least 15 m, to tall trees - at least 4 m, to the bushes - 1 m. To a well or well - at least 12 m. From the reservoir to the bathhouse you should retreat 20 m.
- It is important to take into account the wind rose. The building must be erected in such a way that the smoke from the stove does not carry away towards residential buildings.
- The location of the bathhouse is influenced by the landscape and soil on the site. In case of hilly terrain, the building is erected on a hill, then the drainage will be good. If the site is adjacent to a reservoir, then wastewater from the bathhouse should not flow into it. The building must not be located in a flood zone.
- The bathhouse should be visible from the windows of a residential building - in the event of a fire, the owner of the site will take timely measures to extinguish the flame.
- If you plan to make a recreation area around the building, it is worth allocating land for it in advance.
It is best to develop a construction plan immediately after acquiring the site, then the house and bathhouse will be built in the most convenient place.
Preparing the frame of the cabin
First you need to decide on the skeleton of the temporary structure. It can be wooden or metal.
Advantages of the first: environmental friendliness, good thermal insulation properties. If it is transported assembled, it will undergo deformation, but it has a small mass.
The second one is durable and does not deform. Corner posts are welded to steel channels. It is ineffective to use as a portable one, since special equipment is required.
A popular change house is made from a container measuring 6 m by 3 m. The frame is based on two rectangles. They are connected by vertical posts. Thanks to frame technology, the walls and top frame can be assembled on the ground. However, when installing the frame, you must use a level and a square.
The lower rectangle is additionally strengthened in the middle with a support beam. To attach the parts to each other, you need to use screws and anchors; metal corners will increase strength.
The roof is made at an angle. Therefore, the height of the front pillars is raised by 50 cm relative to the rear ones. Then 2 pieces are placed vertically on the end, 4 on the front façade, 3 on the back, windows, doors and their location are taken into account. A step of 1.5 m is preferable.
The top of the corner rods is connected to diagonal braces on both sides (10x4 cm board). For additional racks in the corners that are not fixed by windows and doors, the same braces are attached to each one. The front upper beam is located higher than the lower one. Used to connect to rafters. A pitched roof is easy to install and convenient.
Choosing a trailer
Typically, cabins are made of either metal or wood. A wooden trailer is ideal, since metal is highly susceptible to corrosion and is much more demanding in terms of thermal insulation, and, in addition, metal cabins are more expensive than their wooden counterparts. So, the best option would be a bathhouse made from a wooden trailer.
Having decided on the choice of material, you should pay attention to the elements from which the change house is made. Wooden trailers can be panel, frame or made of logs. The most economical option is a bathhouse made from a panel trailer, but you will have to pay for the cheapness with quality - you will be lucky if such a design lasts more than two years
The most economical option is a bathhouse made from a panel trailer, but you will have to pay for the cheapness with quality - you will be lucky if such a structure lasts more than two years.
The most reliable will be a trailer made of logs, but it will also be the most expensive. The golden mean is the frame structure. Its most significant drawback is the smallest area of all three types of structures.
Installation
Installing a large structure requires significant effort. You can't handle it on your own. You have to rely on special equipment that is available in construction companies. They will deliver and install without any problems, which guarantees long-term operation.
Small structures can be brought on a trailer yourself and installed with the help of friends.
The quality will be worse, but it will be affordable. It happens that it is not possible to pick up an object. Then specialized construction companies will ensure safe storage of various cabins and modular containers.
Install windows and doors after roofing work. The entrance frame and door leaf are fitted tightly. If cracks appear, seal them with foam. The doors are being painted. A canopy is hung over them. Make sure that there are no gaps between the window blocks and the wall.
Electricity
We will not install full-fledged wiring into the change house. Such buildings are not permanent and do not require such equipment. But how, in this case, can at least organize lighting and heating? A good extension cord with a cord of suitable length will help us with this. We turn it on to the nearest available source of electricity and pull it into the change house.
In a change house, we can include a tee in such an extension cord for greater convenience and the ability to use several electrical appliances at once.
Lighting
We arrange it at our discretion. In general, a few simple lamps installed in the main functional areas will be enough for a change house.
Other bath rooms
When the premises are planned correctly, the procedures will benefit the body.
It’s comfortable in a bathhouse if there is somewhere:
- steam;
- relax;
- wash.
Many people equip a bathroom (small in size) at the expense of other premises during the construction stage. Although an analogue is a dry closet. There is no need to connect communications to it. If there is enough space, then a bathroom is welcome.
The dressing room is a connecting link; entrance is provided in any direction. Bath complexes are equipped with additional premises:
- swimming pool;
- billiard room;
- gym.
The sauna is becoming popular; it is distinguished by dry air. The temperature there is high and the humidity is low. Therefore, you will think about where to organize a sauna. A change house or a block container will do; you need to choose which is better and faster to equip.
Foundation
Many owners install a change house without a reliable foundation. First, the area is cleared, the surface is leveled, and compacted.
But if mobile baths made of profiled timber are installed directly on the ground, then precipitation and dew, accumulating on the ground, will gradually begin to destroy the lower part of the box. In order for the structure to serve longer and not deform, it is necessary to place it on a foundation.
The underground part will ensure the strength of the structure
If you need to use a temporary shed for a season or two, then you can do without a reliable foundation.
In other cases, it is necessary to determine the type of soil, freezing depth, groundwater level, because they affect the height of the foundation. On dry soils, it is recommended to deepen it by half a meter. On wet fine sand, sandy loam, clay, loam, lay to the freezing depth (no less).
| What is the foundation like? | Material | ||
| Stone, concrete | reinforced concrete | wooden | |
| Massive (entirely covering the entire building) | + | ||
| Tape (made in the form of continuous strips) | + | + | |
| Solid slabs | + | ||
| Pillar (individual pillars) | + | + | |
| Box structures (consist of horizontal slabs that are rigidly connected to vertical walls) | Sometimes + | ||
| Pillar-chairs | + To prevent them from rotting quickly, they are treated with an antiseptic | ||
To connect the structure with the underground part of the booth, use a hinge connection, secure it rigidly, and place it on top (support it).
Lighter structures, temporary ones, are sometimes placed on pillars-chairs.
Tile is suitable for loose, marshy soils.
Piles are indispensable on difficult soils, near bodies of water. They are rarely installed in dachas.
In the form of continuous strips
This underground part is ideal for heavy baths. Installation on heterogeneous soil, sandy, clayey, rocky is possible. They dig a trench around the perimeter. Cover with coarse sand (15 cm), spill with water, and roll with a board. Then - a layer of crushed stone and gravel. Determine the width of the tape. Marked with metal rods.
Arrangement of formwork (from boards, plywood) begins from the corners. They are checked with a laser level and a rangefinder. They must be straight. Otherwise, distortions of windows and doors will occur.
To give elasticity and reliability, pins, channels, and reinforcing mesh are placed in the formwork.
Pillar base
Pillar construction is used for frame houses and small wooden buildings. Not suitable for clayey, mobile soils. Blocks are often used for supports. To suit their size, holes are dug around the perimeter and inside the markings. Rubble and sand are poured. The bottom is compacted. They use the principle of fired brick masonry. The supports are strengthened with cement mortar.
If the pillars are made of concrete, then formwork is required for each. The pits are made in increments of 1.5-2 m. In order to evenly distribute the load of the bathhouse on the pillars, they are connected with a beam.
General for foundation soles
The construction of each underground part has its own nuances. However, there is a commonality.
It consists:
- in the correct choice of location, putting the site in order;
- in carefully determining the dimensions, taking into account the edge (the part of the foundation protruding beyond the building);
Marking is carried out using a rope, construction meter, and pegs. Precision is important. Otherwise, deformation of the walls cannot be avoided.
Further actions
It is necessary to provide an access road for equipment to transport materials.
You can independently perform work consisting of the following main stages:
- digging a trench, hole, foundation pit (depending on the type of base);
- design of the sand cushion (wetting with water, tamping);
- drainage;
- formwork installation (necessarily pins, reinforcement);
- concreting;
- removal of formwork.
- installation of waterproofing.
To avoid the appearance of cracks, the foundation is periodically moistened and covered with film.
Taking the design assignment as a basis, working drawings are executed. They highlight incomprehensible aspects: what screws to use, what material to use for insulation. To avoid problems during the operation of the structure, it is necessary to take into account many factors. It is better to create project documentation by specialists who have experience in developing and implementing various solutions for objects.
Water supply
For maximum ease of use of the cabin, we run water into it. We will not build a major expensive water supply system. It is enough to connect a flexible hose to a water supply source, insert it into the household through a pre-prepared hole in the wall and equip it with a tap to shut off the water.
We can install a compact one near the hose attachment point. Special bulk models are available on the market. It is enough to remove the top cover from such a tank, fill the container with water from a hose, plug in the heating unit, and after a short time use warm water at your discretion. If desired, a hose with a shower head can be easily connected to such a water heater.
A compact sink wouldn’t be out of place in your household. We attach it to the wall in a convenient place. We connect a corrugated pipe to the sink drain to drain water. We remove the corrugation through a pre-arranged hole in the floor and connect it to the sewer pipe. Water will flow through the sewer pipe into a drainage hole or other designated place.
Important stage: communications
Often the container is adapted for living in the country. The installation of communications begins with water supply and sewerage.
Water procedures cannot be canceled
You can use tanks, a hose and a pipe with a mixer. This is a gravity water supply system. The cold container is placed above (50 cm) the hot container. One end of the hose is fixed at the bottom of the tank with cold, the second is connected to the top with hot. A mixer with a pipe will additionally connect the tanks. The water is heated with a mini-stove or heating element. Another option is to install a boiler.
A drainage well is dug near the steam room. At the planning stage, a drain hole should be provided that goes downwards, at an angle. A sewer pipe is connected to it, which is directed to the well.
You can't do without ventilation
To avoid an unpleasant odor, ventilation is necessary. Then the tree will breathe.
You can make vents in the rooms. The inlet openings are usually located at a height of 30 cm from the floor; hood - to the ceiling.
The window is placed opposite the door for a reason. If both openings are opened, a draft effect is triggered.
Lighting device
Open and hidden wiring is carried out. The latter runs inside the walls, floors, and the cable is routed behind the sheathing. The hidden one must be packed in corrugated pipes, rigid pipes, channels. You should purchase a metal sleeve for a special heat-resistant cable in order to conduct electricity in the steam room. In the dressing room, the wiring is laid in channels.
It is prohibited to lay wires in places where several panels are joined (between the ceiling and the wall).
Car interior inside
Typically, the bath compartment of a carriage contains four compartments:
- The vestibule corridor occupies the space up to the door of another room.
- Steam room.
- Shower in the dressing room.
- The section where they undress.
The place for clothes is never heated in order to save money. In order for the water to heat up, you need to place a barrel in the carriage to store water, which is heated from the stove, or connect an electric boiler. The arrangement of the bathhouse depends on the preferences of the owner and his financial wallet.
Hydro- and thermal insulation of the cabin
It should be remembered that the bathhouse is warm and has a lot of moisture. Insulating walls with mineral wool (stone, glass) will ensure a comfortable temperature. Therefore the following steps are necessary.
- A sheathing of bars (horizontally, vertically) corresponding to the size of the slabs is attached to the walls.
- Place foil on top. It will protect the heat insulator from condensation. To prevent moisture from seeping into the wall surfaces, the foil is overlapped. Moreover, the lower layer is covered with the upper one.
- Cover the area with the joining seams tightly with aluminum foil.
- To create ventilation, leave a gap between the finishing material and the vapor barrier.
Then they install a vertical sheathing and cover it with clapboard.
This technology retains heat for a long time. Heat is accumulated in the room, like in a thermos.
The floor and ceiling will not let in the cold
When insulating the floor, do not use a wind barrier; a hydrobarrier in the form of a vapor-proof film is placed under the mineral wool. This is an expensive option. Waterproofing can be made from roofing felt and bitumen mastic. Be sure to leave space for the drain hole.
The ceiling is wrapped according to a similar principle to the walls.
Dense polyethylene often replaces foil. Kraft paper is used in the waiting room and rest room. Drywall is used as cladding.
Functionality
Bake
The main part of any bathhouse, since without it it is impossible to create a real steam room. Most often, heater stoves are used, when stones are placed on the top of the stove to accumulate heat.
The most practical location of the stove is the firebox outside the steam room. In this case, there are all conditions for creating a safe zone around it using a metal sheet. The heater should be installed on a brick base, and the roof must be insulated with asbestos and other non-combustible materials to avoid fire.
Configuration
The rooms in the bathhouse trailer are located one after another.
- An entrance that must have two doors and a vestibule between them.
- The locker room is usually not heated, but electric heating can be installed.
- A rest room or dressing room with or without a shower.
- Steam room.
Sewage and water
Hot water in the shower can come from an electric boiler, or a heating radiator can be diverted from the stove. In the first case, the shower can be used without lighting the bath. Water is discharged either into a separate pit on the site or into the central sewer system. Cold water should be supplied to a separate storage tank located inside the trailer.
Interior decoration of the bath
The functionality of the structure is important. But interior design also affects mood. The washing room and relaxation room are distinguished by a low temperature when compared with a steam room. Therefore, wood needs to be protected from dampness to a greater extent.
The cladding made of pine, larch, and cedar is beautiful in appearance and resistant to moisture. Linden cannot be ruled out.
We carry out external cladding
The trailer cabin can be left without cladding, but a structure made of wood or metal will require mandatory external finishing. We won’t just leave the “bare” frame, will we?
We cover the frame with waterproofing film. Carefully seal the joints of the waterproofing strips with tape. Many different materials are suitable for external wall cladding:
- wooden boards;
- composite panels;
- siding, etc.
Choose at your own discretion. The cabins covered with a block house also look very nice.
Sheathing a metal shed with corrugated sheets
Finishing work in the steam room
The high temperature in the steam room is not conducive to covering the walls with coniferous wood. Linden has a positive effect on the human body. It has a pleasant aroma as a result of the release of essential oils.
The ceiling is hemmed with hardwood.
The floor is finished with ceramic tiles. The choice of colors is wide. It will serve for a long time. Wooden floors are made from larch. A slope to the drain, which is equipped with a siphon, is required.
External wall covering
The outside of the container is sheathed with slats, plastic, and siding. The wood is impregnated with special agents against fungi, rot, and moisture. Then a thermal insulation layer is laid. Then they are sheathed with finishing material. The technology is similar to internal work.
Sandwich panels are used as wall materials. They are used to cover facades.
A metal analogue is suitable for galvanized corrugated sheets for external coating. It will look great on the outside and is corrosion resistant.
Furnace structure
An electric heater or a metal wood-burning stove must be installed in the steam room (it requires a separate base). To accumulate heat and create steam, it must be equipped with a compartment for stones, which must be checked before using in the sauna. To do this, light the stove and heat the stones. After 500-600 degrees, soot begins to burn out of them.
Pour hot water onto the stones: 70 degrees (never cold - the stone will crack), steam will begin to release. The main thing here is to determine whether the steam is pure or with an admixture. To do this, you can hang a white sheet in front of the stones and, after the steam has dissipated, see whether it is clean or not. If dirt or soot is found on the sheet, it is better to remove such a stone, it contains many volatile fractions that are harmful to the body. Select broken and crumbling stones and leave the strongest ones.
Make an opening on the ceiling for the chimney. Protect the places where it passes from fire. It must be taken into account that there must be at least 38 centimeters from the chimney to the wooden parts.
The length of the stove chimney is of no small importance. Too short will overheat and will not provide the required traction.
Double-circuit chimneys of the “sandwich” type have proven themselves very well: they are more fireproof and condensate harmful to the stove evaporates faster. Be sure to install a water tank on the chimney pipe - this is the fastest and most economical way to heat water. You can also use an electric broiler. Do not forget about protective metal sheets where the stove is installed (on the floor, adjacent walls and ceiling).
For the steam room, you cannot use materials such as linoleum or wooden slabs, since when the air is heated, they release substances that are bad for human health. The same applies to plastic. Tile finishing is also not recommended, as it can crack at high temperatures, and touching it can cause severe burns. It is better to cover the outside of the change house with a more airtight (windproof) sheathing, for which use an OSB board, and only then perform decorative finishing with clapboard or siding.
External thermal insulation must be done in the following sequence (from outside to inside):
- exterior decoration;
- waterproofing;
- insulation;
- polymer hydrobarrier placed on the cabin.
To use the sauna safely, you should take care of a high-quality ventilation system. In this case, it is necessary to adhere to the rule: the influx of fresh air should always be located below the outflow of used air. If the ventilation in the cabin is not organized correctly, then in the steam room you begin to inhale what comes out of you and, as a result, feel discomfort.
