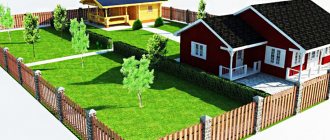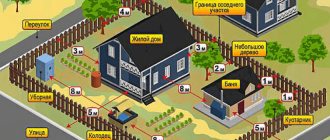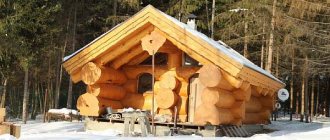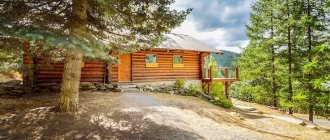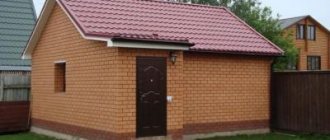The distance from the bathhouse to the neighbor’s fence is an important parameter of SNiP, SP and SanPiN, since the construction of such a structure must comply with three rules at once. The construction is regulated by building codes, which indicate acceptable distance standards, and not only from fences, but also to your own residential building and to the neighbor’s. As a structure that poses a potential fire hazard, the bathhouse is distanced in accordance with fire safety rules. It depends on them at what distance from the fence you can build a bathhouse.
In the village
How long do you need to retreat?
According to completely different projects and with completely different approaches, a bathhouse is being built on the site. How many meters you need to retreat from the fence depends on what main material the structure’s frame is made of (wood, brick, gas silicate, etc.). The SNiP regulations prescribe standards for the construction of a bathhouse from the neighbors' fence, and this distance is at least 3 meters from the site owner's complex under construction to the fence located on the border with the neighbor's. At the same time, the object should not be a fire hazard and should not obscure the territory of the nearby land plot.
Owners who decide to dig a well are required to retreat at least 5 meters from any permanent structures (it makes no difference whether they are theirs or someone else’s). And, although the source for water extraction is not a dangerous object from the point of view of fire safety, these standards are caused by the influence of the structure on the bearing capacity of the soil.
At least 3 meters should separate the bathhouse sewer system from the “boundary pillars”, in the case when the water is drained directly into the drainage ditch. Only the presence of a capital drainage trench with the obligatory presence of filtering components (for example, a mixture of gravel and sand) will reduce the setback to one meter.
By following the requirements for the construction of a bathhouse, you can be sure that no one will bother you needlessly. Source pro-remont.org
If a home bathhouse complex needs to be built along a street, any driveway or along an alley, then the distance of the bathhouse from the fence, or more precisely to the border of these areas, should be at least 100 cm.
See also: Catalog of companies that specialize in the construction of baths.
What does SNiP 30-02-97 say?
The Code of Standards and Rules (SNiP) 30-02-97 dated January 1, 1998 regulates the planning and development of the territories of gardening associations of citizens, buildings and structures. This is an updated version of VSN 43-85.
The documents state the following:
- Acceptable placement and classification of gardening partnerships.
- Layout, permissible distances between objects, roads in gardening associations.
- Rules and fire safety requirements for the development of garden plots.
- Features of design, installation of communications (water supply, sewerage, gas pipeline, electricity).
- Explanation of terms and definitions.
You can view the full version of SNiP at the link: https://docs.cntd.ru/document/901701066.
Gaps between the bathhouse and the outer residential buildings
The distance from the house to the bathhouse or from your own sauna to the neighbor’s, located behind the fence, is regulated by fire safety standards. They are determined depending on the material from which the buildings themselves are constructed.
Table 1. Minimum fire breaks (in cm).
| Main material used | I | II | III | |
| I | Brick, monolithic concrete, stone (non-combustible components) | 600 | 800 | 1000 |
| II | Similarly, but with the presence of wooden elements (coverings and ceilings) protected by non-combustible materials | 800 | 800 | 1000 |
| III | Wood and other flammable and low-flammable components | 1000 | 1000 | 1500 |
Let's look at it with an example. Let's say some lover of hot steam and a birch broom planned to build a sauna out of wood. But the cunning neighbor had already managed to acquire a similar structure based on aspen logs. Then the gap between similar buildings must be at least 15 meters. If the frame of one of the home saunas is made of brick, then the length between the two buildings can be reduced to 10 meters.
It is necessary to maintain distance not only between neighboring buildings, but between courtyards Source homerenovates.com
The distance between the house and a bathhouse or other object made of non-combustible materials can be reduced to 6 m. Similar requirements apply to other household non-residential buildings (shed, garage, shed, etc.). This set of rules was developed for cottage villages and gardening associations.
Important! For estates within the city, as well as country cottages, a single minimum fire distance has been determined - 8 m.
Legislative and real differences between individual housing construction, SNT and DNO
Development documentation may include various types of land ownership with different subordination and rights:
- IZHS – individual housing construction;
- SNT – horticultural non-profit partnerships;
- DNO - dacha non-profit societies.
There are several types of non-profit societies and partnerships. All of them are subject to internal rules of development and ownership:
- do not have a police address;
- no project required for the house;
- buildings are seasonal, summer type of residence;
- registration only in extreme cases by court decision;
- the local administration does not provide energy and water supply systems;
- mortgage for purchase is not issued.
The construction of a bathhouse on a site located on the land of non-profit associations is approved by the board in accordance with the internal rules in force.
The fire safety rules regarding the distance from the bathhouse to the fence of neighbors on the side and behind remain unchanged:
- distance from the fence more than 1 m;
- from buildings 8 m.
Permissible distance between the bathhouse and buildings on the site
Roof runoff should not enter the adjacent area. All buildings and their location must comply with the requirements of the company’s internal charter and fire safety requirements.
A plot of land for individual housing construction is issued for the construction of a permanent residential building up to 3 floors high. The owner is exempt from property taxes for 10 years.
If during this time the construction of a permanent house is not started, then taxes will have to be paid in double amount, as for inappropriate use of the land.
The difference between individual housing construction and plots in non-profit partnerships:
- the station has a police address;
- a project is drawn up for the house and approved by the relevant authorities;
- after the construction of the house is completed, you can register yourself and your relatives in it;
- the development plan is regulated by SP 53.13330.2011, SNiP 30-02-97, SP 30-102-99;
- the local administration creates infrastructure, lays out life support systems;
- a mortgage loan is issued for the purchase of a plot;
- a plot with buildings can be used as collateral real estate;
- plots of individual construction are located within the city limits or on the territory of villages.
Best places for a swimming pool
The favorite procedure of many bathhouse attendants is cooling in the pool after the steam room. Some place this water attribute directly indoors, while others equip a small outdoor pool not far from the home sauna directly on the site. In the case of a thorough construction of an artificial reservoir with a reliable foundation, you must adhere to the following recommendations:
- Retreat at least 200 cm from new buildings.
- The neighbor's fence should be at least 1 m away.
- Should not create obstacles to access to outbuildings on the site.
It is better if the pool is not located on the way to other buildings and attributes of the site Source megastroyka.com.ua
Based on practical considerations, for a pool, as well as the distance of the bathhouse to the neighbors’ fence, it is recommended to determine at least three meters. After all, possible children's noise or “cultural recreation” can cause certain irritation and serve as a reason for conflict situations to arise.
Fire safety requirements
Regulated by the following documents:
- 69-FZ - general fire safety requirements in the Russian Federation.
- 123-FZ - technical regulations of fire safety rules.
Before starting construction, it is important that the construction project is agreed upon in accordance with SP 11-106-97. This will allow you to keep under control the level of fire safety of the building itself and the equipment inside it (stove, chimney).
As for the distance of the bathhouse from other construction sites, the standards are similar to those specified in SNiP.
The main focus of fire safety in a bathhouse is on the correct layout and installation of the stove and chimney. This will avoid the risk of fire and protect the life and health of people inside the premises.
The key requirements include the following:
- Availability of fire extinguishing equipment (fire extinguisher) in the premises.
- Any surfaces that will come into contact with the stove must be fire resistant or have a protective coating.
- The maximum heating temperature of the furnace walls is up to 120 degrees.
- The first test run of the furnace is carried out in the presence of a representative of the fire service. After this, a fire safety report on the product is drawn up.
If the owners decide to perform a test run themselves, they need to take into account several points:
- All elements must heat up evenly. If some of them are too hot, you will have to apply additional thermal protection.
- Particular attention is paid to traction. When lighting, smoke should not leak through cracks in the brickwork and enter the room.
If during operation of the stove it is discovered that there is no draft, then it is necessary to clean the chimney of soot and other debris.
Penalties for non-compliance
Current legislation provides for penalties for owners who do not comply with these norms and requirements. If they are ignored, penalties may be applied to the person:
- administrative responsibility;
- fines;
- mandatory demolition of structures that do not meet the standards.
Compliance with the rules is not just an obligation, it is an opportunity to develop a site comfortably and safely. Regulations are created to protect people from many problems. By ignoring the rules, you endanger yourself and your loved ones.
The Render House company is engaged in the construction of turnkey cottages in compliance with all norms and requirements. To get advice and choose a project, call the phone number in the site header.
Sanitary standards
Let's consider the sanitary standards that are relevant today in the construction of baths. Their purpose is to make the operation of the building safe for the health of the owners. If there is no central sewer system, an individual sewage system is required. The wastewater ends up in a sealed well and is then pumped out. The second option is preliminary filtration of water with subsequent discharge into the soil. If the site is located in a conservation area, stricter rules apply. If a central sewer system is equipped, the bathhouse drain is connected to it.
Let's consider what sanitary standards must be observed when building a bathhouse:
- The tightness and performance of the chimney.
- Uninterrupted operation of valves.
- Environmentally friendly facing materials. The release of toxic substances when heated is unacceptable. Chipboard and cheap plastic will not work. Polystyrene foam is not used as insulation.
- Properly equipped ventilation. It will prevent the formation of high humidity and condensation.
Reviews on the location of the bathhouse in the local area
The neighbors built a bathhouse right on the border of the property. They warned me, they set it anyway, they didn’t back down an inch. The height of the bathhouse is 4.3 m, the width is 4 m. We want to sue. Any chance to win? There is a boundary.
Answer: there are chances if the bathhouse is not registered, since in accordance with Art. 222 of the Civil Code of the Russian Federation it will be considered an unauthorized construction. You can try to file a claim for the demolition (relocation) of the bathhouse. You need to refer to the fact that sanitary and fire safety clearances have been violated, and also that this is an unauthorized construction and therefore poses a threat to life and health
Guest 247508–2160
https://pravozem.ru/forum/stroitelstvo/normi/strotelstvo-bani-saraia-na-mezhe.html
On a neighboring small plot of land in the city, a sauna is being built along the width of the entire plot. They removed my wooden fence between our plots without my consent and installed their own concrete one. The sauna is being built without a 1 m indentation. I don’t know the name of the person who bought the plot. There is no information about the legality of such construction. I am planning to sell my plot, but with such a neighborhood it is unlikely. What can be done in such a situation?
Answer: First, you can file a complaint with your local administration. Then you go to court. But it’s better to do this before they build the sauna and register it. The court will order an examination and make a decision based on the results of the examination.
Guest 247674–1523
https://pravozem.ru/forum/stroitelstvo/normi/strotelstvo-bani-saraia-na-mezhe.html
I built a two-story bathhouse (from gas blocks), retreating 1 m from the neighbors on the site (above and to the right). But in fact it turned out to be about 70–80 cm from the adjacent fence between us. What does this mean? Is it possible to legalize this building? Or can they force the bathhouse to be demolished?
Answer: you can legitimize this building, since the indentations will not be displayed in the technical documents. plan, on the basis of which you will need to put the bathhouse on the cadastral register and register it. The only thing is that neighbors may complain that the indentations are not respected. Therefore, we advise you to register it as quickly as possible, and there should be no problems later.
Guest 241965
https://pravozem.ru/forum/stroitelstvo/normi/strotelstvo-bani-saraia-na-mezhe.html
Where and how can you build according to SNiP
According to existing rules, which were changed in 2015, a bathhouse can be built on almost any type of land tenure. To do this, it is sufficient to comply with current construction, hygiene and fire safety standards. The provision then required legislative action again in 2022.
The adoption of changes in 2022 led to the introduction of additional adjustments to the rules for the operation of land plots. Now on a summer cottage you can build not only bathhouses, but also residential private houses, and in the absence of registration of an existing building with an area of less than 50 square meters.
m, the dacha is recognized as having a garden house. The latter concept is legally defined as a new term.
On the territory of the DNT there can only be vegetable gardening or a non-profit gardening partnership; belonging to the latter, as a private household plot, individual housing construction, private ownership in the urban settlement, city limits and in the countryside, implies the possibility of building a residential building.
Previously, only temporary buildings were allowed on some types of property, but this year opens up the opportunity for former dacha cooperatives and SNTs to even obtain a registration address. This means that the land can be used for any type of building as long as it is essential for life support.
The mentality of a Russian citizen rarely allows one to do without a bathhouse for those who have built their own residential private house.
The rules for building a bathhouse are subject to current sanitary and fire safety standards. Such a structure is subject to both general construction requirements and requirements arising from specific operating conditions.
The standards for the construction of a bathhouse on a summer cottage or the construction standards on a private housing construction site take into account the possible impact on the surrounding nature, ecology and human health. When it is planned to build a bathhouse on a garden plot, the standards must be fully observed, otherwise the competent authorities have the right to take appropriate punitive measures.
