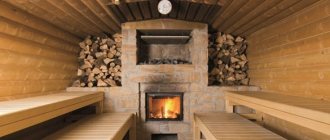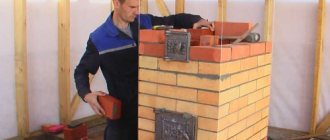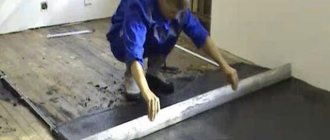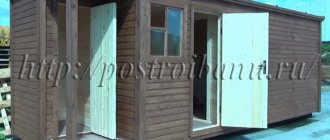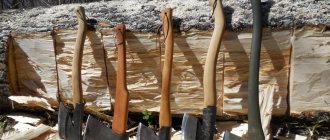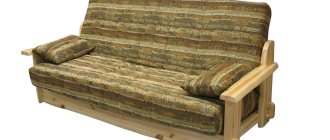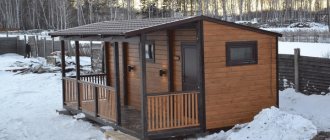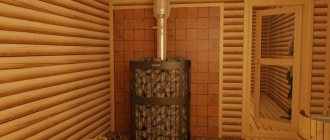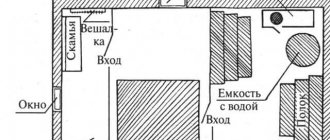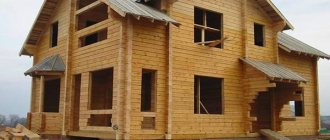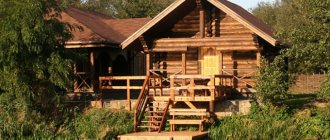Should I have a sauna at home or not? The discussion of this issue by the FORUMHOUSE editors grew into a heated argument, we began to look into it and, of course, went to look at the opinions on our forum. Most of our forum members believe that a bathhouse in the house is a whim for which you will have to pay too much.
A responsible homeowner would never do this, according to our expert users, and we share their arguments with you.
A bathhouse in the house is an increased fire hazard
Even a free-standing bathhouse is always an object of increased fire danger. When building a bathhouse, we are always extremely careful, we try to follow all fire safety rules to the letter, and when operating the bathhouse, too, but this does not always help. Even on our forum, where people’s awareness and responsible attitude towards their lives are several orders of magnitude higher than the “hospital average,” no, no, and the following questions arise:
Seni21
Yesterday my sauna burned down, of course, it was heated very hot to 120 degrees, and in order to cool it, the last steamer intensively poured water onto the heater. I saw the flame after 2.5 hours, it ignited, apparently near the pipe on the ceiling. In short, I was left without a bathhouse, the neighbors didn’t take care of it, they put out everything on time.
Now let's imagine what would happen if this bathhouse were not far from the house, but right in it.
ZYBY FORUMHOUSE Member
I have always given other arguments “against”, and now I will add one more: if it burns down, then it will be one bathhouse, and not the whole house!
bond2 FORUMHOUSE Member
In my opinion, the fire hazard, especially in a wooden house, should outweigh all the advantages of a built-in bathhouse. And we only get pleasure from walking from the bathhouse to the house, and in winter too.
Coordination of a bathhouse project in a garden plot
Any building that is being built on a site in a dacha or garden non-profit partnership and has a foundation does not belong to commercial buildings, and its design must be approved. The bathhouse is no exception to this rule. If you neglect the design and approval of the project, the object will be classified as a self-built project and will not be included in the real estate cadastre. To obtain permission, you need to collect the following set of papers:
- Statement. Submitted on the website of Rosreestr, State Services or when visiting the MFC.
- A document identifying the owner of the plot.
- Papers confirming the ownership of the territory.
- Topographical plan, which indicates all the distances from the bathhouse to the residential building, fence, well, barn, neighbor’s house and other objects. This document must be linked to the general plan of the locality.
- Cadastral plan of the land plot with size designation.
- A paper with a real estate assessment received from the BTI.
- Layout of utility networks with marks of connection points to municipal communications, if any.
- Drawing of a new building on the territory.
Drawing of the territory of a site with a bathhouse
If the design is carried out by a company specializing in such services, the owner will not have to deal with the preparation and provision of documents: all this is done by hired employees. The project itself must contain the following information:
- Description of the future building with its purpose.
- Exact dimensions around the perimeter, internal layout.
- Type of steam room, heating equipment.
- Materials used for construction and finishing, their quantity.
- Methods for supplying clean water and draining wastewater.
- Ventilation system, its type (natural or forced), power calculation.
- Removing the bathhouse on the site from the boundaries and other objects on the owner’s site and neighboring territory.
2. A bathhouse in the house is a blatant contradiction of sanitary standards
The construction of a bathhouse is regulated by several documents. Fire safety standards and distances are specified in SP 4.13130.2013, and there a lot depends on the materials, although it is clear: the further the bathhouse is located from the house, the safer it is.
Sanitary standards are written down in SP 53.13330.2011 (SNiP 30-02-97), and it clearly states:
There must be a distance of at least eight meters between the bathhouse and the house.
Palekha FORUMHOUSE Member
According to SNIPs from 1934, there is a bathhouse in the far corner of the yard.
Additional rules for construction
When deciding where to build a sauna, it is necessary to take into account not only the distance from the house, but also the boundaries of the land plot in a semi-rural or residential area. There are also other requirements for website layout:
- There should be no tall trees within a radius of 4 meters from the sauna;
- the minimum distance from buildings in which animals are kept is 4 meters;
- it should not be closer than 12 m from a well, pool or well;
- the distance to the septic tank, compost pit, toilet should be 12 meters;
- distance to park or forest 5 meters;
- the permissible distance from the reservoir is 20 meters (specified in the Water Code);
- The sauna cannot be built above an underground gas pipeline or centralized heating pipeline.
The sauna can be located 4-12 meters from other outbuildings.
The above norms in meters apply not only to one plot of land, but also take into account the surrounding area. When choosing a building plot in a rural or residential area, pay attention to the layout of the neighboring plot to avoid inconvenience.
It should be noted that the construction of a bathhouse on a solid foundation is allowed on the site. But in SNT only temporary buildings are allowed on the site. For example, you can place a mobile sauna in the form of a barrel or a caravan in the garden. A house with a sauna is not considered stationary if it stands on several pillars or on a light foundation.
It should be remembered that in rural, residential or summer cottage areas, bathhouses with a height of more than 3 floors (the height from the ground to the roof ridge is 12 meters) and an area of more than 1,500 square meters are prohibited. .
A bathhouse in the house is a constant risk of excess moisture
Good architects always try to dissuade the developer from the dubious and, to put it bluntly, very hemorrhoidal “bathhouse in the house” solution, also due to emerging architectural and construction restrictions. Everything needs to be designed, calculated and built in such a way as to avoid excessive moisture, otherwise we encounter condensation even in the residential area.
IzbushechnikFORUMHOUSE Member
This is an eternal struggle against steam and mold! The bathhouse is always a separate building!
A built-in bathhouse several times increases the risk of the insulation in the walls and roof getting wet. And this is a very expensive risk, because when doing a vapor barrier, you will need to do a very inexpensive test for air permeability (blower door), and not only in the bathhouse, but throughout the entire house.
Pivis FORUMHOUSE Member
Lower door test? In our region it costs 300-350 euros per time.
A built-in sauna increases the ventilation requirements in the house
If you want to build a bathhouse right in the house, you need to be prepared for the fact that the living and bathing areas will require separate ventilation systems (each zone has its own microclimate), but at the same time they will have to work in harmony. Obviously, this is also difficult, and also quite expensive.
There is also such a thing as the need for burst ventilation through the door and window: the steam from the steam room must go somewhere, and definitely not into the house. That is, this issue will require a separate solution.
Selection of building materials
There is no strictly limited list of materials suitable for building a bathhouse in the country. Can be used:
- Tree;
- Brick;
- Aerated concrete blocks;
- Cinder blocks;
- Expanded clay concrete;
- Arbolit.
The seasonality of using the bathhouse should be taken into account. For year-round use, it is wise to take care of reliable thermal insulation. For the summer version, you can do without it.
Traditionally, wood is used to build a bathhouse. This can be a log house or a structure made of timber. A wooden bathhouse warms up quickly, the material is environmentally friendly and easy to use.
The construction time for a wooden bathhouse is quite short, and the ventilation in it is excellent.
Types of modern baths include frame structures. Frame baths are assembled from ready-made beams of various sections according to the project. A material with high thermal insulation qualities is used as insulation.
External cladding is performed using edged boards, block houses, siding, and OSB panels. For interior decoration, the most popular material is lining. The undoubted advantage of frame baths is their cost and assembly time.
Brick baths are very common. Brick is durable, fireproof, and, unlike natural wood, does not require protective treatment. The disadvantages of its use include the need to fill a strip foundation, the duration of construction, and the cost of the material.
You should know that it will take more time to warm up such a structure compared to a wooden structure, and the ventilation in it is noticeably worse.
Among modern materials suitable for building a bathhouse with your own hands, it is necessary to note gas blocks and foam blocks (expanded clay blocks).
You should know that aerated concrete blocks require a special adhesive composition, while expanded clay concrete blocks can be planted on ordinary cement mortar. The blocks are lightweight, which allows you to do the work alone.
A bathhouse in the house complicates engineering solutions
The Russian bathhouse is a complex engineering structure, the ventilation system of which faces a number of tasks:
- it supplies combustion air to the furnace;
- it directs heated air along the ceiling from the stove to the shelf;
- it directs fresh air for the steamed to breathe;
- it removes exhaust air from the steam room;
- she performs burst ventilation;
- she dries out the steam room after using it.
It is much more difficult (and more expensive!) to fulfill all these engineering requirements in a built-in bathhouse than in a free-standing one.
A bathhouse in the house is less comfortable than a free-standing one
This point practically eliminates the only tangible “plus” of a built-in bathhouse. Well, yes, you won’t have to go into the house with a wet head in the cold, and for some this will probably be worth a lot; but how many unpleasant “buts” appear here!
- “But” No. 1: a separate bathhouse is always more comfortable. There you can provide a spacious relaxation room, a more comfortable steam room, and a pleasant nook for storing firewood.
- “But” No. 2: a separate bathhouse is always more private. There is less risk that you will catch the eyes of guests and household members when you jump from the steam room into a snowdrift or into a swimming pool.
- “But” No. 3 : in a separate bathhouse we don’t disturb anyone!
TarynFORUMHOUSE Member
My bathhouse starts at 6 pm and lasts until 1-2 am (guests). And this is inevitable noise. And again, after the steam room, where can you go to sit and drink tea?
Options
If a bathhouse is a way of life or a commercial investment, then you can consider options with additional options that will enhance your pastime and relaxation. Combination options are also popular.
With terrace
If the rest room is an enclosed space, then it will be nice to go out onto the terrace to get some fresh air. In the summer, you can even move the recreation area outside, equipping it with comfortable chairs, a table, a hammock or sofas with armchairs. In winter you can go out to the terrace to cool off.
A change in contrasting temperatures hardens, speeds up metabolism, improves other vital processes, gives a charge of vigor and a good mood.
The size can also be customized. If the terrace is planned as an outdoor recreation area, then it can be made the entire width of the bathhouse, as well as with a turn. A spacious square open veranda on the same foundation as the bathhouse and under the same roof can be used as a gazebo at any time.
There is a possibility of installing a swimming pool on the large terrace. The canopy will not allow the water to heat up too much from the sun's rays, which is so important when you want to freshen up, and leaves and fluff will not fly into the pool in large quantities.
A small porch instead of a spacious, wide open veranda will help save space on the site. You can also go out on it and breathe some air, and by installing benches on the sides, you can even sit down.
With swimming pool
If you don’t want to install a pool on the terrace, you can do it inside the bathhouse. A separate room can be allocated for the pool, which can be accessed directly from the steam room, but more often there are projects in which the pool is located directly in the relaxation room.
A small 2x2 version with cold water can serve as a river ice hole. Heating will be needed for swimming pools. For a comfortable stay, a size of approximately 6x3 is suitable. For entertainment, you can install waterfalls, water cannons or a hydromassage system in such a bathing pond.
Contrasting dips can be achieved without complex pool installation. Small fonts that resemble a huge barrel are available in stores that sell bathhouse equipment. They do not require digging a pit, complex finishing or a filter system. For a comfortable dive, a ladder leads to the font.
With veranda
By combining a terrace and a recreation room, it is possible to save space on the site. The veranda can be glazed with sliding windows, which will close in the cold season and swing open in the summer.
Of course, it should be taken into account that such a design entails large heat losses, so in winter, when there is severe frost, using a bathhouse may be uncomfortable.
This option is worth considering for those who are planning to build an object for summer use in the country. In addition, sliding windows can be equipped with mosquito nets, and in the summer this is the best salvation from mosquitoes, moths and flies.
With bathroom
For a comfortable stay in the bathhouse for several hours, it is worth thinking about arranging a toilet, especially for commercial projects. You will have to incur additional costs for arranging communications, but a bathroom inside the bathhouse is simply necessary, especially in the cold season.
With attic
There are a lot of designs for bathhouses with an attic floor. It can be used as a guest room - equipped with a bed, or you can install a billiard or tennis table, a plasma TV, armchairs or a sofa.
Small projects involve a layout where the first floor is occupied by a steam room, a washroom, and a terrace, and the second floor is a relaxation room.
Interesting options for bathhouses with an attic, which include a balcony. This way you can enjoy the view from above and arrange an additional seating area with chairs and a table on your balcony.
When deciding to build a bathhouse with an attic floor, it is better to choose projects in which the roof is gable and sloping. This increases the usable space. In addition, you should consider a thermal insulation system between levels. This is important for maintaining a better microclimate in the steam room.
The quality of a built-in bath is always worse than a free-standing one
A combined “house + bathhouse” object is more difficult to make efficiently, in compliance with all requirements, than two separate objects. Whatever one may say, it is impossible to fulfill all the requirements (and real sauna lovers always have a lot of them) in a built-in sauna. Any true connoisseur will tell you that a bath in the house is not only dangerous, but also frivolous.
The bathhouse should be located separately, in a pleasant place on the edge of the site next to a pond or a man-made pond - everything else is a Chinese fake.
In the end, we didn’t move out of town to be content with half measures.
What furniture to choose for a gazebo/terrace
For open and semi-open gazebos, they buy furniture from the most moisture-resistant species: aspen, cedar, spruce, pine. When making furniture yourself, you will need boards, beams, suvels and burls. Natural wood is carefully processed and shaped to suit the interior. It is better to assemble tables and sofas from solid wood. A large shelving unit and folding/assembled furniture will not be superfluous on the veranda. The key difference between furniture for closed terraces is expressed in a greater number of decorative details. Furniture elements are made more massive: tables, sofas, etc. Closed gazebos are equipped with wall cabinets, a dining table, and side tables. The setting should be implemented in some style. Minimalism is more suitable for other materials except wood. Together with a wooden bathhouse, it is better to use furniture in a classic or hunting style.
The built-in Finnish sauna was not invented because of a good life
And, as the members of FORUMHOUSE say, they are far from new to this life, “under favorable circumstances, you don’t need to do this for yourself.”
AlexeyL Member of FORUMHOUSE
As far as I know, the “dry sauna” was invented by the Finns in the middle of the last century solely out of poverty, during the war and after the war. Particularly because it is easier to build a dry sauna into a city house without waterproofing. Then, for the same reason, the idea was picked up by businessmen in perestroika Russia. Under favorable circumstances, there is no need to do this for yourself.
The “native” Finnish sauna is not dry at all. It is just wet enough, with brooms and a constant supply of a ladle to the heater. Of course, in a Russian bath the humidity/temperature ratio is higher, but in an authentic Finnish sauna “the water also comes in liters.”
