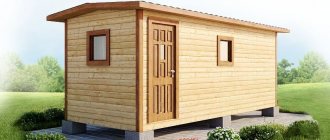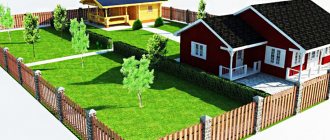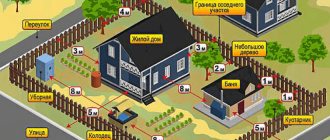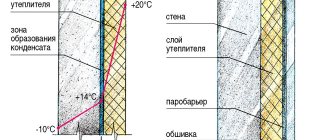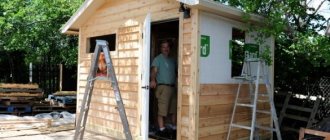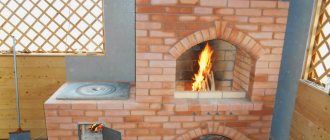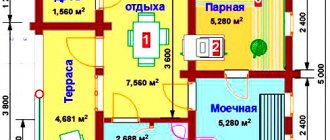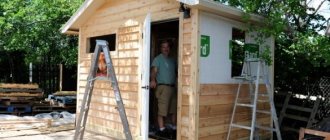- Laws and rules for the location of buildings
- How to take measurements correctly
- Location of the house on the site according to the standards
- Standards for the location of other buildings
- Other requirements and standards for site planning
- Penalties for non-compliance
Before starting active development, each owner needs to study the rules for the location of buildings on a land plot.
This will allow you to subsequently avoid conflicts with neighbors and all kinds of penalties from authorized bodies. Today we will talk about how to properly place structures.
When and why were the standards for indentation from the boundaries of a land plot invented?
Information on how much to retreat from the fence, from the streets, from neighboring plots and erected buildings during the construction of a house is contained in urban planning and norms and regulations (SNIPs, SanPins), and is also enshrined in the law on fire safety. These norms were developed back in the last century for the safety of citizens, when private property did not yet exist. Over time, taking into account the development and development of territories, the norms and rules have changed along with other land legislation. There are sets of rules that regulate the construction of buildings within the city (SP 30-102-99). There are rules that provide for the development and planning of summer cottages (SP 53.13330.2019). Along with these codes, Sanitary Rules were adopted, which indicate the permissible minimum distances from gas pipelines, farms, wastewater treatment plants to individual buildings (SanPin 2.2.1/2.1.1.1200-03), as well as requirements for fire safety clearances (123-FZ dated July 22, 2008 g., as amended from April 30, 2021 No. 117-FZ, SP 4.13130.2013) Let's consider what rules and regulations for minimum setbacks from the boundaries of the site apply when building a house on dacha and garden plots in SNT.
Additional parameters to consider
There are certain ways to circumvent fire safety requirements. For example, if the fencing to the street is strong enough, and the house meets the requirements for the first and second fire safety categories (built of concrete, brick or natural stone), then you can take care of permission from special authorities and reduce it to 2 meters.
If you have permits, there will be no claims against the house even if it is one-story. According to a recent government decree, the responsibility for fire safety falls on the shoulders of the homeowner, and the fire service no longer has anything to do with it.
Rules and regulations
The construction of structures for household needs is also regulated by relevant documents, but sanitary and hygienic standards are also added to them:
- The outbuilding adjacent to the house must certainly have a separate entrance.
- Sheds for poultry and livestock should be located at a distance no closer than 12 m to the neighbor’s house (you will have to calculate at what distance from the neighbor’s fence you can build them, and for this you need to know at what distance from them the neighbor built his house).
What rules of planning and development on dacha plots of SNT apply in 2022
Unfortunately, few people comply with the minimum indentations established by the rules. If you wish, you can find fault with any dacha or garden plot if the owner is not a perfectionist regarding compliance with legal norms. Since land plots accepted for issuance most often have a size of 6 acres, you have to manage to place at least the minimum on such a piece of land: a house, a bathhouse, household items, and not forget about the garden and vegetable garden. So it turns out: somewhere the buildings are located too close to each other, somewhere the trees are planted incorrectly. However, if the violations concern the planting of trees or shrubs, then the situation can be corrected once or twice if dissatisfied neighbors appeal. What if the minimum setbacks from the boundaries of the land plot are not observed when building a cottage or bathhouse? Here the solution to the problem is much more complicated. Let's consider what planning and development rules apply in 2022, how many meters to retreat from the fence during construction.
What to consider before planning
The lever regulating the development of the private sector is SNiP - building codes and regulations. They regulate the planning sequence and the process of drawing up project documentation.
It is worth highlighting:
- SNiP 02/31/2001 – creation of a project for a residential and non-residential building;
- SNiP 02.30.97 – construction of country cottages;
- SNiP 11.03.99 – for individual housing construction;
- SP (set of rules) 11.106.97 – site planning.
Important provisions relating to individual housing construction are spelled out in the Town Planning Code. Based on the recommendations of the legislation, it is necessary to make a decision on the type of construction of the building, auxiliary structures and their placement on the territory.
Features of the location of the garage on the land plot
Let's find out how many meters you need to retreat from the fence and other buildings when building a garage. Garages for cars can be either separate buildings or built-in or attached to a house, cottage or other buildings located on a garden plot.
Here it should be understood that if the garage is detached and one-story, then it is enough to retreat 1 meter from the neighboring fence for construction (taking into account the slope of the roof so that waste water does not fall into the neighboring area. If the garage is an extension of the house, then 3 meters are retreated from the house, and from the garage - 1 meter.
According to the new rules of 2022, it is allowed to place a garage (carport, or parking lot) adjacent to the site on the side of the street or driveway, in agreement with the SNT board.
Permissible distances from the fence to various buildings
When calculating the distance, the starting point is the wall of the building or its protruding elements.
According to the regulations, the main requirement for fencing is not to block light from neighboring areas.
When determining its height, there are also nuances: a solid metal or mesh fence should not be higher than 1.5 m.
Let's take a closer look at what determines the distance from the fence to other buildings and objects: a private house, a fence or a neighbor's house, a roadway, a garage, outbuildings.
Private house
The distance prescribed by law from a residential structure to the fence is 3 m. If located within one estate - 3 m, on two different ones - at least 6 m, optimally - 15 m. The latter figure may vary depending on the number of storeys of the building.
It is prohibited to install the fence close to or near communications. Minimum distance – 3 m.
SNiP 02/30/97 also regulates the building area in individual housing construction. The requirements are expressed in the following minimum figures:
- bedroom area – 8 m2, kitchen – 6 m2, living room – 12 m2, bathroom – 1.8 m2, hallway – 1.8 m2, toilet – 0.96 m2;
- ceiling height – 2.5 m, basement – 2 m;
- sewerage depth – 0.3 m and higher with a slope towards the collector.
A private house is suitable for use when it is connected to all necessary utilities (water supply, electricity, gas, sewerage).
Fence or neighbors' house
The fence between areas can be installed from opaque materials to a height of no more than 75 cm, after which the material must be transparent. There are no restrictions on the fencing from the street side.
The distance from a residential building to a neighbor’s fence is from 3 m.
To draw a line between different land territories, one fence is enough. Two are allowed to be erected when there is a road between the estates.
Combining the wall of buildings with a neighbor's fence is strictly prohibited.
If the fence is built by mutual agreement of both parties and this is recorded by a notary, then in this case the type of material and height can be neglected.
Roadway
It is very important here to understand the meaning of the red line - the line separating private property from the road.
If the fence is being erected from the side of the roadway, then the distance to the residential building should be from 5 m, when there is little traffic on the street or it is a dead-end yard - 3 m.
Garage
Refers to auxiliary structures.
It is allowed to be located in the interval from 1 m to the fence, to a residential building - 2 m.
It is prohibited to use the garage wall as a fence from neighbors.
It is possible to arrange a place for a car in the basement of the building, provided that ventilation is provided. Read more in the article: “Norms for the distance of the garage from the fence.”
Other outbuildings
The owner of the site, when starting construction, is obliged to comply with SNiP when planning the location of a bathhouse, outdoor toilet, barn, etc.
Due to the increased fire danger, special requirements are imposed on the bathhouse:
- The distance to the neighbors’ fence is from 5 m if the building is made of brick or stone. In the version with a wooden structure, the figure increases to 15 m. The same situation occurs when placing a sauna or boiler room on the site.
- Distance to residential building – 8 m.
- If a separate sewer system is used to drain water, then the interval to the neighbor’s fence can be reduced to 3 m. This option is only for brick and stone baths.
- It must be positioned so that the entrance is visible from the residential building.
The building in which gardening tools will be stored is installed at an interval of 1 m from the fence.
Greenhouses with organic fertilizers, sheds with poultry are placed 4 m from the fence, a toilet - 12 m from the living quarters.
All of the above indicators can be increased or decreased depending on the degree of fire danger of buildings, by joint decision of the neighbors.
Is it possible to register a house if the property line is less than 3 meters away?
We found out from the cadastral engineers what the situation is with cadastral registration if the setbacks from the boundaries of the land plot are not observed. Rosreestr, when registering real estate, was previously quite loyal to non-compliance with borders; no one checked them. However, the rules are changing and in 2022 registration is often suspended. Then the owner goes to court to register the building.
Requirements for gardening partnerships
The abbreviated name is SNT. Their development is regulated by SNiP 02.30.97. However, such non-profit organizations often have their own charter, approved by the competent services. In some cases, it is even possible to leave areas without a fence.
The height of the street fence in garden associations should not exceed 2.5 m. There are no restrictions on the materials.
The adjacent fence is made of translucent elements at a height of up to 2 m. Moving it unilaterally is prohibited.
If outbuildings on two plots are located quite close, then with the permission of the neighbors it is allowed to go slightly into the neighbor’s territory. However, this should not become the reason for blocking the passage for residents, the passage of transport, or blocking access to communications.
Since the fence is not installed for one year, any changes or agreements should be recorded in writing and notarized.
Neighbor violated building codes - where to complain?
There are cases when neighbors place their buildings close to the fence, snow rolls off their roofs onto the property, and the shadow blocks the light from the plants. How to deal with this? First, you should try to resolve disagreements with your neighbors amicably. Explain what exactly is stopping you and ask to eliminate the shortcomings. But, alas, sometimes it doesn’t work out that way. Then there are two options:
- Filing a complaint with local authorities regarding non-compliance with urban planning standards. If, as a result of such an appeal, the problem cannot be solved, the most effective method remains - the court.
- Statement of claim to the judicial authorities. However, when filing a complaint, keep in mind that neighbors may follow the principle and file a counterclaim - complaining about the location of your buildings.
In addition, court costs and expenses have not been waived. You must be prepared to spend money and time to defend your rights. Many standards are advisory in nature. Before going to court to protect your rights, you should competently draw up a statement of claim, and to do this, seek the help of a lawyer. All complaints must be substantiated and documented.
Types of fencing
A wide range of building materials allows you to install an inexpensive fence both from the street and to protect yourself from neighbors in order to hide from prying eyes.
Let's highlight the most popular and affordable types of fencing:
- Shield. It is assembled from wooden boards fastened to a frame made of timber. Has the shape of a rectangle. The standard length is 1.8 m. The material on the board is located horizontally or vertically. Sold ready-made. However, they should be treated with antiseptics and fire retardants. A popular species is pine.
- Trellis. Decorative, but not protective fencing. Wooden slats are connected to each other into squares. The trellis requires painting.
- Palisade Available for sale in rolls. Wooden stakes are installed close to each other. Can be reinforced with steel wire. The fence is quite strong, but not very attractive to look at.
- Rabitz. It is used as a fence when arranging a barn, a place for walking livestock, poultry in the village. It is not practical to use in the city, since the entire yard will be clearly visible.
- Fence. You can build such a fence low, up to 10 cm, as a fence for a flower bed, or high, to close the area from the street. Wooden planks are placed vertically and nailed to horizontally laid beams.
Fences made of corrugated sheets, metal with forged elements, brick, and stone will cost much more. Such a fence will be more reliable, durable and beautiful.
Barbed wire can be used as a material no lower than 2 m from the ground, so as not to cause injury to surrounding people.
If a fence is installed to separate two vegetable gardens, then its height and design should not block the flow of light or disrupt air exchange. Chain-link and picket fence are well suited for this.
It is worth highlighting situations when, before building a fence, owners need to obtain permits from the relevant services:
- the boundaries of the territory are not included in the cadastral plan;
- the land is located in the vicinity of architectural monuments and industrial facilities;
- The building area is quite small and because of this it is not possible to adhere to GOST standards.
In the latter case, BTI employees who understand all issues related to home ownership can help.
Responsibility for non-compliance with building regulations
Often, ignoring the requirements of current legislation leads to quarrels between neighbors, lengthy trials, and the imposition of fines. To avoid such a situation, even before the start of construction, all issues related to the distances from buildings to the fence should be agreed upon with them. This is especially true for situations when permission is required to go a little onto their site due to the small area of yours or it is necessary to replace the old adjacent fence with a new one higher. Such civil agreements are notarized, and even if your neighbors change, there will be no claims against you.
If the disagreement cannot be resolved peacefully, then the most effective way is to contact the prosecutor’s office with a written request to check the legality of the location of buildings and a fence on a neighbor’s property.
Compliance with legal norms is reliability and a guarantee of the legality of the development, the absence of claims from other parties, the ability to avoid lengthy litigation, saving time and health.
Regulations
The distance from the fence to the house, neighbors’ plots, other outbuildings and even plants is regulated by 2 main documents:
- SNiP, which provides recommendations on the productive development of summer cottages, non-profit gardening associations and other private properties. Codes should be followed or challenged by the local city planner. If the document is ignored, sanctions may follow, including a lawsuit from the local administration or concerned neighbors.
- A set of rules (SP), which describes in detail the stages of development of design documentation for private development, as well as where to apply, and what the approval procedure is.
Failure to comply with the rules contained in these documents may result in legal problems.
Therefore, before starting to build a house, it is recommended that you first familiarize yourself with all the rules and take them into account when planning.
Do you need to follow the rules?
The norms of SP, SNiP and SanPiN were not invented so as to ensure that they are observed. For neglect of instructions, administrative liability is provided, which is regulated by Art. 9.4 of the Administrative Code of the Russian Federation. The first time the offender will receive a verbal warning. If it is not eliminated, a fine of 1 to 2 thousand rubles will be issued.
More serious sanctions will follow if it is proven that disregard for the rules has caused harm to nature or neighbors. The first time the offender faces a doubled fine, that is, from 2 to 4 thousand rubles. Repeated violation is punishable by an even larger fine of up to 5 thousand rubles. Litigation over non-compliance with the distance to the fence is not uncommon.
It is noteworthy that establishing the fact of non-compliance with the minimum distance between a house, building or tree and a fence is not yet a reason to force the violator to solve the problem. Demolition, relocation of a building, or removal of green spaces can only be achieved through the courts. However, the best option is to maintain a distance from the house to the fence and avoid conflicts.
Why is all this needed?
All the norms discussed above look quite strict. In many cases, their literal implementation is simply impossible - due to the small area of the land plot or its incorrect configuration. Try to place a modern house, a shed for equipment, several apple trees, a gazebo, bushes, a shower and a toilet in full compliance with the standards on a six-acre site, especially if it is narrow and elongated. Namely, such areas are often cut up due to a basic shortage of land.
In such cases, construction is still possible, but all details must be agreed upon with local authorities. Or, as an option, come to terms with the fact that you will have to give up your dream of a nice, spacious two-story cottage.
And, of course, the interests of neighbors must be taken into account, otherwise conflicts may arise due to improper placement of buildings. Here are just a few reasons for such “friction”:
- the fence is too high and blind, shading part of the territory;
- a thick fence occupies part of the neighbors’ territory, which is already small;
- a large house shades the territory of the neighboring plot.
It is worth remembering that the requirements and standards of SNiP and GOST were developed solely for reasons of fire and sanitary safety. To avoid such conflicts, which often lead to litigation, it is enough to simply try to follow all the existing rules.
Did you find this article helpful? Please share it on social networks: Don't forget to bookmark the Nedvio website. We talk about construction, renovation, and country real estate in an interesting, useful and understandable way.
Decor
It is also necessary to draw up your development plan in compliance with all necessary requirements. First, the appropriate permits are collected and a project is developed, which is agreed upon by all necessary authorities. After construction, the competent services draw up an act of acceptance and commissioning of the facility, which must be registered with the BTI.
You can, of course, do things differently and try to agree on a plan with some shortcomings. But at any moment this could result in a series of lawsuits and worsening relations with fellow villagers. Your reputation will suffer, and corrective action will become more difficult over time.
How to place plants inside the yard
The garden is the main attribute of a country house, no matter how large or small the plot is, there is always a certain number of trees and shrubs. It’s good if their placement is planned during construction, then the yard, house, household elements and garden are created in a single, thoughtful style.
If the location of beds and flower beds can be changed at least every year, and shrubs can also be changed periodically, then the location of the trees must be determined carefully - uprooting an adult tree is much more difficult than planting it. In addition to legal standards for the placement of plantings, one should also take into account the need of a particular garden crop for sunlight and its resistance to temperature conditions.
Permitted distances for placing plants in the yard
There is no standard advice for all areas, it all depends on the region, landscape, area, desired number and variety of plantings, but there is one general rule. The shortest plants are planted on the southern side of the site, and moving towards the north, their height increases. Among the design solutions for garden design, there are two main ones: geometric and landscape.
A geometric or regular layout option involves planting trees, shrubs and flowers on strictly measured lines, at the same distance from each other.
In this case, it is assumed that smooth parallel and perpendicular paths will be created. Trees are placed opposite each other or in a checkerboard pattern. On a site with a slope, planting lines are arranged in transverse rows. The landscape or free planting option leaves the right to plant trees and other plantings in various parts of the site.
This option allows you to create a wide variety of territory design options, alternating plantings with buildings, decorative details with flowers. This planting method is especially suitable for uneven areas with depressions and hills, and allows you to turn the disadvantages of the territory into wonderful advantages. Return to contents
How mandatory is it to comply with all standards?
The rules for placing buildings on your own site can be divided into mandatory, recommendatory and just advice. Mandatory standards include those adopted by law, standards for the setback of buildings and plantings from the red line, the neighboring fence, the placement of buildings in relation to wells, barnyards, power lines, both within the site and between buildings in neighboring territories.
The distance between buildings is also regulated, which allows for fire safety. Recommended requirements include recommendations on the maximum area of buildings on the site, number of storeys, engineering equipment, height and materials of the fence.
Each local urban planning authority can put forward its recommendations regarding the placement of buildings, the width of the site, the height of the fence, which will not allow a separate site to spoil the overall picture of the architectural style of a certain area.
There is no need to be afraid of many requirements and recommendations, you just need to think carefully about everything, do not break the law, it is better to fulfill the mandatory conditions, and protect yourself from lawsuits and misunderstandings with neighbors and municipal authorities. Try to apply the recommendations to your conditions and create an atmosphere of comfort and well-being on the site.
Practical nuances
Standards calculated on paper are not always feasible in practice, so it is worth highlighting some points that Internet users often complain about.
It should be noted that many land owners, starting their development and trying to place all the necessary facilities on the existing territory in accordance with existing standards, are simply unable to do this due to lack of space.
Important! If the territory has a small area, then unnecessary buildings will have to be abandoned in favor of what is necessary. For example, you can plant a vegetable garden on the site or give preference to an ornamental garden. Here, each owner chooses the option that is closer to him.
If you do not want to have problems with the law in the future, the best option would be to plan the site with the help of specialists, and then legalize it in the relevant organizations.
If the site is small, you will have to give preference to more necessary buildings
In any case, the plan must be approved, so it is better to do this before the construction of buildings, so as not to receive complaints from the commission, which will carry out an inspection before legitimizing the plan.
In addition, one cannot help but say that even if the established standards are observed, namely, by moving the house away from the fence by the standard three meters, you can get into trouble with your neighbors. Let’s say the owner of the plot decided to build a house on two or even three floors, such a structure can block the neighbors’ plot from the sun for most of the day, and this is what can cause dissatisfaction with the family living nearby. Indeed, such a factor may become a reason for bringing the owner of a tall building to administrative liability, accompanied by penalties.
If the house has several floors, but is located three meters from the fence, as specified in the regulations, it can obscure the neighboring plot, therefore, when thinking through the plan, it is worth carefully considering the location of the residential building
Erecting a fence between areas can also create certain problems:
- if the neighbors did not find a common language about the exact location of its passage;
- if the fence was built despite the objection of nearby citizens;
- objects specified in the standards are closer to the fence than required.
Important! Tall trees must be kept at least three meters away from any fence, otherwise you may quarrel with your neighbors, since the crowns will shade their territory, and during a strong wind, not only leaves, but also branches may fall from them. Trees and bushes can be left if the neighbors do not mind, but this issue must be discussed.
Procedure at the initial stage of construction
No matter how brilliant the builders are, the first thing needed for effective development is a plan. To do this, you need to draw a map of the site on a scale, plot the desired buildings and objects: house, barn, bathhouse, garage, garden, vegetable garden and take into account the indentations between them.
When choosing the optimal location, attention should be paid to:
- fire safety rules;
- standards established by the local administration;
- construction budget;
- location of objects on neighbors' plots;
- relief of the territory.
You cannot begin construction of a building without a building permit. It is issued by the local administration after submitting all documents. Next, you can create a passport of the object.
Contrary to logic, land owners often begin construction first and only then remember that it must be formalized according to the rules. Problems arise when you need to prepare documents accordingly.
