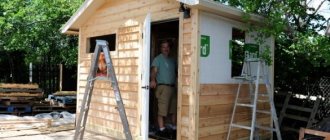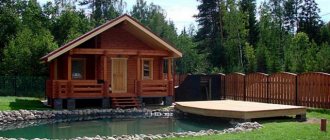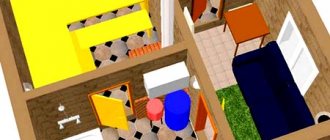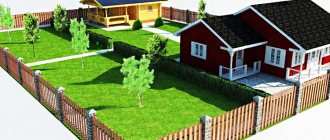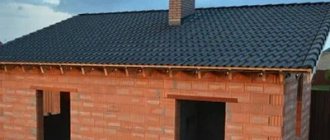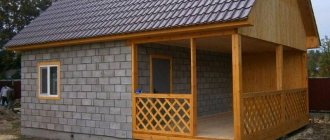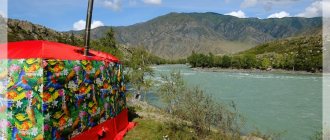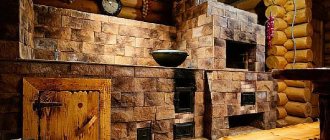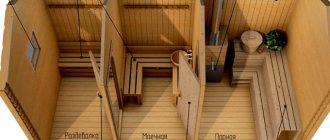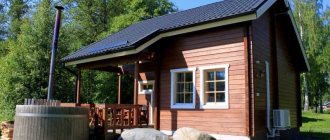Each owner of his own plot eventually asks questions about its improvement. In addition to the cottage, country house or other residential structure, outbuildings or other buildings are being erected. Often, owners build a bathhouse on their backyard or summer cottage. In the process of planning the construction of such a facility, it is important to consider the requirements of current legislation. The article contains the main provisions concerning the issue of building a bathhouse on your own site in 2022.
To register or not to register?
In Russia today, legislation simultaneously affects several branches of law, answering the question of whether it is necessary to register a bathhouse. It is important to take into account the requirements of housing, civil, tax, and land legislation relevant in 2022. In accordance with Art. 131 of the Civil Code of the Russian Federation, real estate requires mandatory state registration . But it is also worth considering that the bathhouse can be considered as:
- Temporary building. In this case, registration is not required.
- Real estate. Registration is required.
The difficulty is that it is difficult to determine what signs a bathhouse has. According to Art. 130 of the Civil Code of the Russian Federation, there are 2 main characteristics of real estate:
- Inextricably linked to the earth.
- Cannot be separated from the soil without causing great damage.
In other words, if the building is not temporary, it has a foundation, communications are connected, there are strong supporting structures, registration is required. In most cases, a bathhouse on the site must be registered.
Terrace attached to the house: patio near the bathhouse
We spoke quite thoroughly about the terrace attached to the house in this article.
But now we are talking about an option when the extension forms a courtyard, which is called a “patio”. For some reason, it has become fashionable to call an open veranda with an earthen floor this very word, although the patio there is only an earthen floor, everything else is like an ordinary open veranda.
If the distance between the house and the bathhouse is small (we hope the standards are met) , then the terrace attached to the house can become a patio near the bathhouse, that is, you can move to it to relax after bathing procedures.
The difference between a terrace and a veranda is not very big; here is another link to an article about a veranda attached to an existing bathhouse, and another to an article that describes projects with extensions built into them.
New registration rules
On March 1, 2022, new property registration rules enshrined in Law No. 340-FZ came into force. Capital construction can be legalized only after the construction (planned or completed) has been approved by the local administration. If construction work has not been completed by March 1, 2022, it is mandatory to notify local authorities.
Permits will have to be obtained if the bathhouse is combined with a cottage or other residential building. If it is planned to build a commercial bathhouse on the site, its registration is also mandatory.
Lawyer's answers to private questions
A neighbor built a bathhouse close to my site, and besides, the slope of the roof is directed in my direction, causing snow and rainwater to flow onto my land. Where should I go to solve this problem?
You can file a complaint with the administration or prosecutor's office about illegal construction, as well as go to court. But before contacting the authorities, send a written request to your neighbor to eliminate the violations by registered mail.
Where to apply for a permit for a bathhouse if new neighbors complain that the construction is illegal, although it is in the BTI plan?
First contact the administration of your city with a request to legalize the design, and then go to court.
There is an old bathhouse, which was built on the adjacent territory of an apartment building. Recently, a neighbor complained about an illegal construction, and I received a notice of a fine of 5 thousand rubles. What do you think is easier: pay a fine and then legalize the bathhouse, or is it easier to demolish it?
If it is built on the territory of an apartment building, you will not be able to legalize it, especially since at least one neighbor is against it. Better demolish the structure and avoid the risk of repeated fines.
We added a bathhouse to our house wall to wall. The distance to neighbors is 5 meters, the size of the plot is 10 acres. Is it possible to get permission for it now or will I have to demolish the bathhouse as an illegal building?
If the distance requirement from neighbors is met, there is no reason for demolition. Contact the BTI, obtain technical and cadastral passports and register ownership in Rosreestr.
A neighbor built a dacha right next to my fence, it shades my area, and besides, smoke from the steam room is constantly coming towards me. What to do?
There are obvious violations of construction standards, so you can complain to the administration or file a lawsuit. In each case, the neighbor will be required to demolish the illegal building or remodel it in accordance with construction standards.
On what site is it allowed to build a bathhouse?
You can plan the construction of a bathhouse on the following types of sites:
- Land in cities of various sizes, villages, villages, intended for individual housing construction.
- Privately owned plots on which there is a subsidiary plot, used for personal agricultural work.
- From January 1, 2022, dacha lands will be abolished. Therefore, according to Law No. 217-FZ of July 29, 2017, permanent buildings can be erected on garden lands, and only utility and temporary buildings on garden lands.
A project is being prepared for future development. After its consideration, a decision is made on the need for registration. Only after receiving the appropriate documentation will the owner be able to legally perform the necessary actions with real estate (sale, donation, inheritance, etc.).
Location of the house taking into account the terrain of the site
First you need to understand where the slope of the site goes (this requires topographic survey).
To avoid flooding and erosion of the foundation, it is better to locate the house on the highest part of the site. However, the site is not always successful. If you still have to locate the house in a lowland, it’s okay: you need to ensure maximum drainage.
Positioning the house too high relative to the rest of the site is also undesirable: you may have to add soil over time.
Basic construction requirements
When planning and constructing a bathhouse, you must be guided by construction, sanitary standards, and fire safety regulations . Otherwise, operation of the facility will be unsafe. The basic rules are specified in SNiP 30-02-97 with amendments relevant in 2022. The bathhouse must meet the following requirements:
- Located at a distance of at least 1 m from the neighbors' property.
- The object is located at least 15 m away from wooden buildings (including buildings and structures of neighbors).
- The bathhouse is located at least 8 m from the residential building.
- A distance of at least 15 m should be maintained to the forest area. There should be a distance of at least 4 m to tall trees on the site, and at least 1 m to shrubs.
- The bathhouse is located at a distance of 22 m or more from the reservoir.
- The structure is erected from a well or borehole at a distance of 12 m. The drainage can be organized into a septic tank. The autonomous sewer system is located at least 1.5 m away from the neighboring plot.
- The building is located at a distance of at least 5 m from the red line. The building must be at a distance of 6 m from the roadway.
It is advisable to choose an elevated area for building a bathhouse. This will prevent flooding of the structure. In the process of preparing a construction plan, the location of communications on the site is taken into account. There should be no electricity, gas, water supply or other engineering systems running under the bathhouse.
Material options
Brick, frame, block, wood
From the list given in the title, probably the most preferred materials are brick and concrete blocks.
Of course, we said above that the BTI will pay attention to the choice of partition and ceiling materials, and not to the wall material, but where is the guarantee that this will be enough, that the partitions and ceilings will save a bathhouse that caught fire?
On the other hand, even a brick bathhouse attached to a house is lined with clapboard inside, because the bathhouse interior is associated primarily with wood.
If wood in the bathhouse cannot be avoided, then wherever possible it is worth impregnating it with fire retardants - substances that prevent wood from burning. Unfortunately, it is not advisable to use them in a steam room.
In general, we think that a frame or wooden extension to a house is unlikely to be allowed (if you have experience of the opposite, write in the comments, it will be useful to other readers).
Extension to a wooden, brick, block, frame house
But this is another interesting question: will it be allowed to add a bathhouse to a wooden or frame house, that is, when the residential building itself is a fire hazard?
We were unable to find standards that would specify the material of the house that can be reconstructed by attaching a bathhouse to it. But there is a rule that says that if two buildings are made of wood, then the distance between them should be 12 meters!
If you have experience in building such a fire-hazardous extension, such as a bathhouse, to a wooden residential building, write in the comments - how did you get permission, were there any requirements from the BTI, firefighters?
The remaining materials from which a residential building can be built do not cause concern - bricks and blocks do not burn.
As for the technical side, the wall material matters only from a design point of view, so it is recommended to make the extension from the same material as the main structure - for unity of style, and for construction it is more important what kind of foundation and roof - for the reasons described above.
Fire safety requirements
There is heating equipment in the bathhouse, so when constructing and arranging the facility, it is important to strictly comply with fire safety requirements. To avoid fire, property damage, harm to health or a threat to human life, it is important to consider the following:
- All wooden structural elements are treated with a fire retardant before assembly. Resinous wood species are not used in the steam room. Otherwise, when heated, the natural material will release resin on heated surfaces. If it comes into contact with the skin, it leaves serious burns.
- The ceiling and the stove smoke exhaust pipe are insulated with non-combustible materials.
- The floor and walls adjacent to the stove are lined with protective heat-resistant screens. A metal sheet with dimensions 650x750 mm is installed in front of the firebox.
- Elements that generate heat in the stove must be at least 120 mm from the floor.
- The bathhouse must have natural or forced ventilation.
- There must be a fire extinguisher in the building.
- The wiring is installed openly in special closed boxes. All electrical appliances are grounded. The wires have special self-extinguishing insulation.
Why is it important to follow the rules and regulations?
Compliance with the rules and proper site planning ensure:
- safety for the health of residents (sanitary standards);
- fire safety;
- unhindered movement of people and transport;
- avoiding fines for non-compliance with standards;
- avoiding conflicts with neighbors;
- convenience and comfort of living;
- proper lighting and heating of the premises;
- correct location of zones (living, utility, recreation and garden).
Registration procedure
Regardless of the location of the bathhouse (in a populated area or SNT), the owner must perform a number of sequential actions:
- Before starting construction and installation work, send a notification to local authorities. The document indicates the plan and design features of the bathhouse. Attached are extracts from the Unified State Register of Real Estate and a technical plan. It is also important to prove ownership of the land (relevant documents are attached). You can contact local authorities in person, send documents by registered mail or using the MFC.
- Authorized persons check the compliance (non-compliance) of the planned facility with urban planning standards. The possibility of carrying out construction work on the specified site is also determined. If within 7-10 days the local government authorities do not respond to the appeal, the submitted plan is regarded as complying with the established standards. It can be used to build a bathhouse for 10 years.
- After completion of construction, no later than a month later, a second notification letter is sent to the local administration. Attached to it is a receipt confirming that the state duty has been paid. This is necessary for registering the property. The first notice and the documents sent along with it are also attached.
- The submitted documents are re-checked. The local administration sends information to Rosreestr to register ownership of the house.
If the owner of the site wants to speed up the registration process, you can send the relevant documents to Rosreestr after completion of construction yourself.
It is worth considering that the grounds for refusal may be a violation of building codes and regulations, or the lack of attached relevant documentation in circulation. In this case, the construction can only be legitimized in court.
Useful video
Here is an example of the fact that it is still possible to attach a frame bathhouse to a house - we had no doubt about the technical reality of this, but the video says nothing about the resolution. This extension looks like this:
And here is another video that shows some techniques that can increase the fire safety of a bathhouse attached to a house. See if something from another person's experience will be useful.
The following video was recorded by a professional builder with a decent amount of work experience and the mental activity associated with it. That's why it's valuable. See if you also tend to think carefully about your decisions before getting down to business.
*** When writing this article, we encountered gaps in knowledge about the legal part of construction. Like most land owners, we believed that garages, bathhouses, sheds and verandas were the owner’s personal business. It turned out that the state thinks differently. It’s very interesting how many of our readers knew about permits and registration of buildings, sign up below if it’s not difficult!
Package of documents
To register a bathhouse on your own site, you will need to collect a package of documents. It includes:
- Application of the established form indicating the address where the building will be located.
- Documents certifying ownership of the plot (extract from the Unified State Register of Real Estate, certificate of title, contract).
- Passport of the owner (representative of the owner and power of attorney) or other identification document.
- Boundary plan of the land plot.
- Construction permit.
- Project documentation. The document specifies the necessary technical information (dimensions, number of premises, building materials, heating equipment and other categories of construction).
- List, location of utilities that are suitable for the building. Scheme, type, location of wastewater disposal systems, drainage system.
- Receipts for payment of state fees.
Possible mistakes
There are several mistakes that owners tend to make when designing a site with a bathhouse:
- congestion;
- randomness;
- non-compliance with SNiP;
- failure to comply with fire safety.
Often, owners of small-sized and unconventional-shaped plots try to fit in as many objects as possible. This not only violates the style of the site and the ease of movement around it, but also violates the norms that apply to the distance between objects.
Layout of a plot of 15 acres of different shapes
Standard projects can be used to plan rectangular plots. Although they are the most common, sometimes the plot has a completely different appearance or a strong slope. In such situations, planning becomes more complicated. Depending on the shape of the site, different techniques are used, but there are general recommendations:
- in order to visually shorten or make a territory longer, you need to lay paths in the appropriate zones - for example, a long road along the site will stretch it, and across it will balance the oblong shape;
- To visually reduce the length of one or several sides of the site, you can plant plants with small flowers along them, or plant trees in the distance from a complex area, and low shrubs in front of them.
The shape is adjusted using landscape design techniques.
Triangular allotment
For such an allotment, one of the main factors when planning is the cardinal directions. Only with this in mind can a good location be allocated for all the main buildings. A scheme with a central location of the house is suitable. The vegetable garden and other elements of the green zone can be arranged not in one place, but in different corners of the site. It is better to lay out a garden in the farthest zone, and build a garage and other outbuildings on one side of the entrance.
This option for the location of objects is interesting and practical, as well as safe from the point of view of sanitary and fire safety standards:
- center - residential building;
- corners - compost pit, relaxation area, barbecue, garage;
- Along the sides of the triangle there is an entrance area, a playground, a garden, a bathhouse, a rock garden and other decorative elements of landscape design.
From the house to all large objects you need to lay paths that match the style of the area design.
elongated
If the site is too narrow and long, when planning it is important to distribute all the objects so that there are those that are rarely used further. With the help of well-planted vegetation, you can visually reduce and increase the length of the corresponding sides so that the area looks harmonious. And you can arrange all important objects conveniently and taking into account the norms like this:
- on the northern side of the allotment there is a house;
- in the northern corner behind the residential building there are utility facilities, a bathhouse;
- in the southwest there is a relaxation area, a gazebo, a barbecue, a playground in the most illuminated place in this part of the plot;
- the southeastern part and the central part adjacent to it - decorative green spaces, a vegetable garden, a greenhouse;
- along the southern fence there are coniferous bushes.
The central part of an elongated plot often remains undeveloped. It is used to arrange a recreation area, especially temporary. Sometimes they plant flower beds there or simply decorate the space with a lawn.
