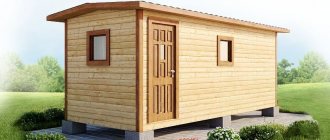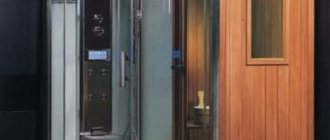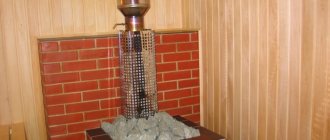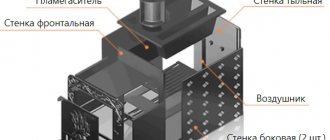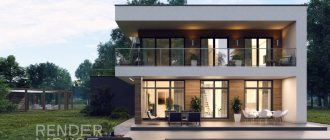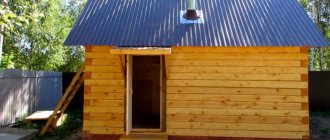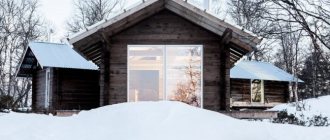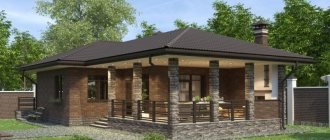Many owners of country cottages sooner or later wonder about building a bathhouse with an attic on their site. The design of this building at the dacha is best carried out taking into account the fact that there is not only a shower in the bathhouse, but also a warm toilet.
Layout of a bathhouse made of timber with a sink and toilet
The presence of a toilet in the 6x6 m bathhouse project is justified for a number of reasons:
- The presence of a mesh or any similar fence around the bathhouse area at the dacha makes it not entirely convenient to leave it in order to go to the toilet.
- Many people get special pleasure from visiting a bathhouse during cold winter periods, and leaving a warm room into the cold at this time of year is, naturally, extremely undesirable.
- The presence of small children is another factor in which not only a shower in a 6x6 m bathhouse with an attic is important, but also a toilet, since this makes the rest even more convenient and comfortable.
- And, finally, a natural reason: even in the absence of all the above factors, the layout of the toilet in the bathhouse is simply convenient.
Arranging a toilet in a bathhouse
The design of a bathhouse with an attic and a toilet is a question that requires reflection and a final decision at the initial stage, while the planning of the future building is being carried out and the general construction scheme is being prepared.
This is due to the fact that the toilet plan will need to be applied to the general drawing of the building, and also taken into account when calculating the required amount of building materials.
Before considering the project of a 6x6 m bathhouse with an attic and a toilet, first of all, you need to remember the main nuances:
- The drawing of the room and the general layout must take into account the fact that the toilet must be located in a specially designated place, and it is preferable to separate it from the rest of the premises with a full wall with a door.
Detailed drawing with dimensions of a wooden bathhouse 7x7 meters with toilet and shower
- The design of a bathhouse with an attic and a toilet must include a ventilation system and a pipe that acts as an exhaust hood. This will preserve the bath aromas.
- When drawing a full-fledged toilet with a toilet, you will additionally need to calculate all the necessary plumbing system, which includes the supply and drainage of water resources.
Shower and toilet: overview of designs
It is impossible to imagine comfort in a modern summer cottage without two things - a toilet and a shower. Many people consider combining these two premises under one roof to be a universal solution. The combination of rooms with different functional purposes can be successfully implemented in different ways. If you want to equip a toilet and shower for your dacha, you can choose from ready-made bathrooms and showers or order an individual turnkey project.
Construction organizations offer turnkey construction of both simple structures for seasonal use and modern bathrooms equipped with the latest technology. Separate toilets and showers are extremely rarely built; This option is resorted to if the site is too small to allocate enough space for a combined building. In our country, the most common types of combined buildings are:
- Modular designs . A combined toilet and shower for a summer house is the most economical structure, often duplicating the toilet and bathtub of a residential building. The construction is especially convenient in the summer - before entering a clean house, you will want to wash off the dust and dirt.
Modular design Source levident.ru
- Change house with toilet and shower . Such a structure can often be seen on newly acquired plots of land where there are no permanent structures. The change house will become a reliable shelter during construction, and after its completion it will turn into a summer or guest house. Depending on the method of use, the desire of the owner and the allocated budget, the structure is equipped with a summer shower (the water is heated by the sun) or water supply and sewerage pipes are connected to it. Capital cabins are insulated, heated and can be used all year round.
- Utility block with shower and toilet . Combining sanitary and hygienic amenities under one roof is in every sense an economical solution with practical benefits. This option is especially loved by owners who spend the whole summer on their land or come on weekends. You can store gardening tools or crops in the utility room, and after a long day of work, take a shower or use the toilet. An additional plus is that the utility unit takes up very little space.
A utility block with a bathroom for a summer residence. Source ms.decorexpro.com
Advantages of a utility room with a bathhouse
The standard design of a bathhouse must include the following required premises:
- dressing room (dressing room);
- washing room;
- couples department.
In most cases, a country bathhouse/sauna is combined with a woodshed - a compartment for storing solid fuel, tools - a room for keeping various tools and performing minor plumbing/carpentry work.
This material will tell you how to build a country toilet.
What a bathhouse with a summer kitchen looks like is detailed in this article.
You can see what a do-it-yourself bathhouse with an attic made of timber looks like in this article.
How to make a bathhouse from blocks with your own hands is detailed here: https://2gazon.ru/postroiki/bani/iz-penoblokov-proekt-kak-sdelat-pravilno.html
Features of the combined design
Combining two household premises in one building is a practical solution that makes it possible to reduce costs while maintaining functionality, as well as improve aesthetic perception. Structurally, such a structure is characterized by the following features:
- The shower and toilet are located in the same building (under the same roof and on a common foundation), but are separated by a partition.
- Each room has a separate entrance .
- For economy, ease of operation and maintenance, a common cesspool (one septic tank).
Step-by-step description of the workflow
Let's look at the step-by-step process of building a wooden shower with toilet on a personal plot:
- First, the site for construction is prepared. It is cleared of debris, roots, and carefully leveled.
- Next, a pit is dug for the drainage hole.
- Afterwards the foundation is laid.
- The next stage is the construction of the frame, which is sheathed with boards, OSB boards or other material.
- Next, windows and doors are installed, communications are provided.
- The final stage of construction is the arrangement of the roof, and after that you can proceed to the interior finishing work.
Advantages and disadvantages of the combined design
A combined shower and toilet for a dacha, be it a utility block or a modular project, have obvious advantages over separate structures. The advantages include:
- Space saving . Designing a single toilet and shower allows you to save more land for a garden (especially valuable for small plots of land).
Each room has a separate entrance Source ydachadacha.ru
- Budget savings . A free-standing toilet and shower require an individual foundation, roof and four walls (in a combined structure, two walls are replaced by a common partition wall). All this will require the purchase of more building materials and more financing.
- Saving time . For a combined bathroom, you will need to install one foundation, one roofing system and one cesspool (install one septic tank). Significant savings in time (and, consequently, money) are obtained by organizing a general system of drainage, lighting and ventilation; water supply (if provided) is also supplied to one point.
The combined building, erected with the assistance of professional builders, is expedient, functional and has no significant disadvantages. A combined bathroom built independently may have some disadvantages:
- Unpleasant odor in the shower due to insufficient sealing and poor ventilation.
This type of construction is beneficial for many reasons. Source mercabadom.ru
- Insufficient (poorly calculated) size of the cesspool and its poor organization. With such a deficiency, the likelihood of soil and groundwater contamination increases. You will also have to use pumping services more often, which means increased maintenance costs.
- A shower cabin with a toilet for a summer house, built with your own hands, is rarely equipped with a full-fledged infrastructure . To use the shower, you will need to make arrangements in advance. You will have to carry water, pour it into a container on the roof and wait until it warms up enough. The task becomes more difficult in cloudy weather and in the presence of a large family.
Reset organization
Without solving the issue of collecting and disposing of sewage, it is impossible to create a bathroom in a bathhouse. The most reliable and safest in terms of sanitary standards is the construction of stationary septic tanks outside the bathhouse area. They are sealed wells of the required capacity, in which the discharged mass is accumulated and subsequently pumped out by sewer trucks.
In the toilet itself, a standard connection of the toilet bowl to the sewer pipe is provided using standard elements. Next, the pipe is laid in a trench with a slope to ensure gravity flow of liquid (at least 2 mm per meter of length). The depth of its installation must exceed the depth of winter freezing of the soil.
The sewer pipe is connected to a sealed storage tank. A septic tank, as a rule, is made of reinforced concrete well rings with a diameter of 0.9-1.2 m with reliable waterproofing of the joints on the outside. The bottom of the well is filled with concrete 20-30 cm thick and reinforced with steel rods. The top of the septic tank is covered with a concrete slab with a hole for a hatch.
Sewerage diagram for a toilet in a bathhouse with a septic tank and ventilation
When constructing an attached toilet, a cesspool is often used for drainage. The main requirement for it is the tightness of the bottom and walls. It can be made by pouring concrete, from sand-lime brick followed by plaster, in the form of a metal or plastic container. The construction of an attached bathroom begins with digging this hole and arranging it. The advantage of this method is that there is no need to lay sewer pipes.
nuance! When planning storage tanks of any design, it should be remembered that feces tend to decompose, releasing substances harmful to the human body.
To eliminate the risk of poisoning, it is necessary to provide a ventilation duct for the outflow of gases from the storage tanks, and the outlet should be raised above the roof of the bathhouse.
The nuances of choosing and constructing a bathroom under one roof
The more carefully you approach the choice of design (or development of a project), the more comfortable and durable the structure will be. When arranging a building, pay attention to the following subtleties:
- Calculation of parameters . The area and height are calculated based on the preferences of the future owners and the expected amount of plumbing and furniture. The usual height of the structure is from two to two and a half meters.
Household block with terrace Source promstroy-torg.ru
- Selection of building materials . The characteristics of the materials determine the magnitude of the load and, therefore, determine the type of foundation.
- Convenience of planning . It should be convenient for you to use both the toilet and the shower, so separate entrances are provided with free access to each door and the possibility of simultaneous use. The needs of children and elderly family members must be taken into account.
- Attention to detail . The location of the washbasin and other elements depends on which direction the door opens.
See also: Catalog of companies that specialize in construction and design of small architectural forms.
Requirements for the layout of a bathroom in a residential building
The process of planning a bathroom should be carried out taking into account ergonomics and building codes.
Minimum area:
- Restroom with toilet – 1.2 sq.m.
- A restroom with a toilet and a small sink – 1.5 sq.m.
- Bathroom with sink, bathtub and washing machine – 3.3 sq.m.
- Combined bathroom with bath, toilet, sink and washing machine - 3.8 sq.m.
Free distance:
- Between the bidet and the toilet - from 20 cm.
- Between the heated towel rail and the bath or shower - from 50 cm.
- Between shells – from 25 cm.
- In front of the shower or bath - from 70 cm of free space, ideally - from 1 meter.
- In front of the toilet - from 60 cm of free space.
- Around the toilet - from 25 cm.
- In front of the sink - from 70 cm, if it is located in a niche, then at least 90 cm.
Method of opening the door. Only outside, the entrance to the bathroom itself should be located in the corridor, the location of the door in the kitchen or living area is unacceptable.
Plumbing arrangement method:
- Linear. The equipment is located along one wall. This method is suitable for narrow rectangular rooms.
- Radial. The equipment is located along several walls. This option is applicable to rooms with a shape close to a square.
To increase the number of options for arranging equipment and furniture, you can combine a restroom and a bathroom. In this case, it is necessary to legalize the redevelopment in the BTI.
Choosing a construction site
When choosing a location for a combined structure, follow the following recommendations:
- Coordination . If the land plots are small, the best option would be to coordinate construction with neighbors. This will help avoid conflicts and save a lot of time, nerves and effort.
- The influence of natural conditions . Before purchasing (or designing), the groundwater level is clarified. If it does not go deep enough (or the area is flooded at certain periods), this will need to be taken into account when choosing a method of waste disposal. You may have to abandon the cesspool in favor of a septic tank.
Doors should not interfere with each other Source plotnikov-pub.ru
- Choosing a location . It is not recommended to allocate the lowest place for construction. If the treatment plant overflows during the spring flood, correcting the consequences of the pollution will be very long and expensive.
- Selecting a relative location . Not only the wind rose (predominant directions) is taken into account, but also the distance to buildings. SNiP standards provide for distances to residential and commercial buildings, public roads and fences. Violation of regulations may result in legal proceedings and fines.
- Water source . If there is an open source of water (well) on your site, then the plumbing structure is located at a lower point, at a distance of at least 25 m.
- Service . The building is positioned so that a sewer truck can drive up to it; usually no more than six meters from the road or other access point.
- Aesthetics . It is unlikely that it would occur to anyone to place a shower and toilet for a summer house under one roof near the entrance to a residential building or the entrance to the site. For such buildings, a secluded corner is chosen, often decorating (disguising) them with ornamental shrubs or other vegetation.
Is the complexity of the project justified?
Of course, a bathhouse with a toilet and a shower will be more complicated than just a steam room and dressing room, but it will be much more comfortable to use. Imagine that you wanted to take a steam bath not in summer, but in winter, and the bathhouse was located 30 meters from the house. It is unlikely that anyone will enjoy covering this distance in the cold.
It is also necessary to take into account the operating mode of the bath. If it will be used only in the warm season, and even then irregularly, then it makes sense to abandon the equipment of its restroom.
If, after all, a fateful decision is made, then you need to choose the appropriate type of toilet:
The photo shows outlets for the restroom, steam room and shower
Toilet – extension to the bathhouse
There is not and cannot be a universal option; you will have to choose based on your needs (price, of course, also matters). We can only say that it still makes sense to equip a bathhouse that is more or less regularly used with a restroom.
Combined country toilet and shower from manufacturers
For those suburban areas where there is no centralized water supply and sewerage system (most often this is the case), the issue of arrangement takes on special importance. In many cases, the optimal (and therefore most popular) option for a summer cottage, offered by manufacturers, is a utility block. Such a structure is a multi-sectional structure and combines under one roof a utility room (wood shed, storage room), a shower with a dressing room and a country toilet.
Professional construction companies make the life of a summer resident much easier by offering a variety of models of combined structures. The customer can purchase only the kit and assemble the building themselves, or order turnkey assembly. The latter option is preferable for several reasons:
- Projects are developed taking into account modern technologies and building materials. This approach makes the use of the building as comfortable as possible.
Modular design project for a summer house Source xuhis.cexamiko.ru.net
- Companies offer a variety of projects, the sizes of which can be easily changed according to the wishes of the future owner. You can swap the location of the sections, order a basic design or an insulated version, suitable for use in cold and wet weather.
- Products made from two sections are popular - a utility unit with a shower or toilet, as well as three in one - a utility unit with a toilet and shower, equipped with a locker room.
- A turnkey order means completing the entire range of work. The customer will receive a full bathroom if he orders a building with electricity, ventilation, water supply and sewerage.
- The toilet and shower for the dacha are delivered disassembled , which facilitates delivery to the construction site.
- Experienced builders carry out installation at a selected location in the garden plot , without the use of construction equipment and a manipulator.
Basic principles of our work
Bytprom offers its customers several ready-made solutions - from economical options to luxury ones - the choice is always yours. Our task is to meet the allocated amount and stated deadlines.
We focus all our efforts on impeccable quality of work, which is ensured by experienced staff, accuracy in meeting order deadlines and excellent quality of materials used. We want the client to be completely satisfied with the result obtained and to contact us more than once. The best assessment of our work is the customer’s recommendation of our work to their friends.
Bytprom provides a guarantee for all work performed, since we are confident in high quality, and provide professional advice both at the design stage and on further maintenance and operation of our products.
What are our advantages?
- we choose quality materials;
- We use the latest technologies;
- The experience and qualifications of our craftsmen allow us to implement any projects;
- We carry out a full cycle of work - from project creation to finishing;
- We always meet the needs of the client.
Country toilet and shower: choice of material and features of wooden models
When choosing a project, special importance is attached to the material, since it is it that sets the parameters of the future design. Wooden buildings are in greatest demand. This can be explained simply - wood is relatively inexpensive and is famous for its good thermal insulation, and wooden walls are pleasant to look at. Such buildings have several features:
- A foundation on blocks or screw piles is used as the base .
- beam (or similar values) is used as a frame
- All wooden elements, including the strapping, are treated with preparations that protect against dampness, sunlight and fungus.
- The turnkey structure is finished on the outside with clapboard , blockhouse or imitation timber. You can order lining with eurolining. This material boasts chamber drying and a paint coating that prevents the action of ultraviolet radiation.
Visualization of a winter toilet and shower for a summer house Source rsastroy.ru
- For interior decoration of walls and ceilings, eurolining .
- The roof type is traditionally chosen to be single or gable ; A flat tank can be placed under a high enough roof. For covering, galvanized iron roofing, corrugated sheeting or flexible tiles are used.
- Doors and partitions , as a rule, are made of frames .
- If the utility block project includes a small terrace or canopy in front of the entrance, it is possible to change the depth of the premises.
Waiting room
Waiting Room
The first room of any bathhouse is the waiting room. It should accommodate 2/3 of the number of seats in the steam room. Regarding the arrangement, there must be clothes hangers, a place for shoes, as well as an appropriate number of chairs.
Bathhouse layout
Bathhouse project 6x4
Prices for various types of construction boards
Construction boards
Choosing material for walls
One of the important decisions during construction is the choice of material for the walls of the future bathhouse. Most often, timber, foam blocks or bricks are used when constructing walls. Each building material has its own characteristics.
The timber allows air to pass through and withstands steam well. This is an environmentally friendly material, so it is most often used in the construction of baths.
Foam block has a low price. It is much easier to build with it than with wood, and it also has low thermal conductivity. The material is environmentally friendly, moisture resistant and durable. The only negative is that gray blocks do not look as attractive as wooden beams.
Brick walls will be strong and durable. This bathhouse can be used at any time of the year. But brick is a cold material.
When choosing building materials, you must also take into account exactly how the bathhouse will be built. The most common methods are frame and log house.
The log house is one of the earliest methods of construction. This is a “tower” made of logs or beams that are adjusted and folded together. Additional finishing is not required, because such a house looks neat. The walls have low thermal conductivity, the structure weighs little, but requires additional work to seal the cracks and seams between the beams.
Frame construction technology is more modern. This is a supporting structure consisting of a combination of linear elements. This method of construction is faster, and it does not cause severe shrinkage, unlike a log house.
