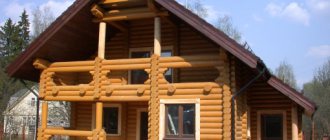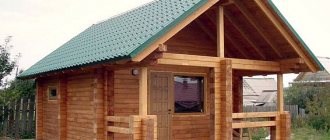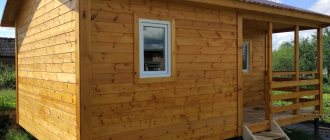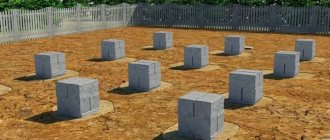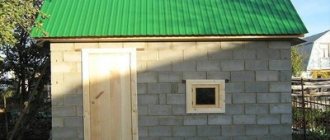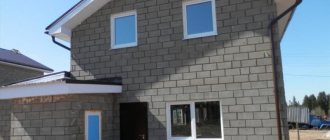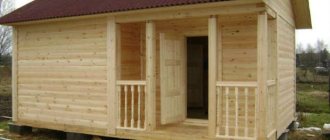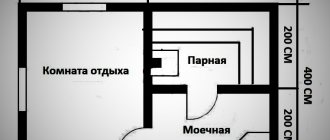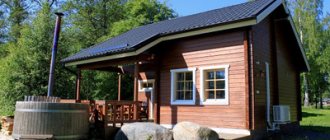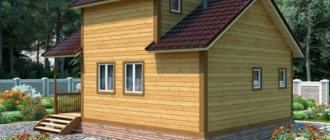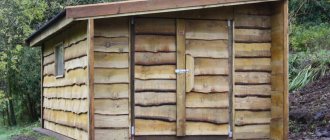Modern construction trends are such that a bathhouse with a second floor is represented by a washing room and a steam room on the first floor, and a kitchen block and living room are located on the second.
This arrangement of premises has a number of advantages:
- The bathhouse can be used not only for the purpose of taking procedures beneficial to health, but also as a temporary residential facility. This combination becomes especially expedient in the conditions of a summer cottage, where it is not possible to build two buildings separately due to lack of free space;
- the construction of one two-story building is more economical and requires less time than the construction of several separate buildings;
- It is possible to build such a building both for seasonal living and for year-round use. A bathhouse with a garage can also be built, which is very practical.
When considering typical designs for a bathhouse with a second floor, you should pay attention to the following parameters:
- linear dimensions of the building;
- type of foundation;
- presence and characteristics of the heating system;
- characteristics of the water supply and sewerage system;
- type of installed stairs;
- purpose of the second floor;
- the presence of a swimming pool or bathing room in the building.
Let's look at each of these parameters in more detail. You should understand what the design of the two floors of the bathhouse should be so that during construction you get a comfortable, reliable and safe building. It is necessary to think through in advance the plan of the bathhouse and adjacent buildings.
Article on the topic: Where to find a turnkey house with aeroc aerated concrete
Advantages of a two-story bathhouse
Proper distribution of the space of a two-story bathhouse provides its owner with many advantages. Depending on the planned costs, the building can occupy a large area or be compact. It is impossible to list all the options for using the second floor; here are just a few common solutions:
- sleeping area for guests;
- creative workshop;
- storage space for household items;
- private spa;
- Gym;
- billiard room.
The implementation of a two-story bathhouse with an attic project leads to significant savings in construction costs. This is achieved through the use of frame technology for the construction of wooden structures. In addition to using the second floor, the bathhouse can contain a spacious terrace or a small swimming pool. Depending on the complexity of the project, it is compiled independently or ordered from a specialized company, which will take into account all the factors influencing the proper arrangement of a two-story bathhouse.
Optimal linear dimensions of the building
First of all, when determining the size of a future bathhouse, it is necessary to take into account the estimated number of people simultaneously inside. For example, if a washing room is needed for a family of 3-4 people, and it will only be used after a couple of weekends, then there is no need to make a huge room at all. And vice versa, if a bathhouse with a residential second floor will be used year-round, like a full-fledged country house, then its dimensions should correspond to a modern cottage. In our country, a sauna in a wooden house is a very popular phenomenon.
In such a building, you should adhere to the following rules of internal layout:
- on the ground floor there remains a steam room with a shower room (a plunge pool, a swimming pool or another washing room), but they can be supplemented with a separate relaxation room, technical rooms or even a small fitness room. A corner bathhouse can be designed, which is also very convenient;
- the distribution of rooms on the second floor remains with the owner, but, naturally, there should be a bedroom, a kitchen block, possibly a separate dining room and a common living room. But here the owner of the future bathhouse does not limit himself and, if desired, can even build a balcony or terrace on the street side.
Foundation
A two-story bathhouse has a greater total mass than a project with one floor, so the presence of a powerful buried foundation is a prerequisite for a durable construction. Calculation of the depth and method of constructing the foundation depends on the material from which the main part of the two-story bathhouse will be made, the characteristics of the soil and the climatic conditions of the region. By turning to specialists for help and providing the initial data, you will receive a project for a two-story bathhouse, taking into account all the associated factors.
Construction rules
There are such nuances that you need to remember when starting the construction of a two-story bathhouse:
- the number of people who will steam. This is necessary for choosing the capacity of the tank, for planning the area, and for drawing up an estimate;
- type of soil, since the type of foundation will depend on it;
- the presence of ventilation and sewerage systems.
It is best to build a two-story bathhouse from timber or rounded logs (log house). As for the timber, this material is unpretentious in work, looks great and fits any cladding. In addition, the material is non-toxic and completely environmentally friendly. Many builders prefer to work with this material rather than with a log house, as it is easy to install and lasts longer.
Material selection
Wooden construction is a traditional solution when constructing a bathhouse. Due to ease of installation and convenient operation, timber is often used for these purposes. Natural material is environmentally friendly and contributes to the formation of a harmonious bathhouse interior. A compact two-story structure can be constructed from logs, the properties of which are similar to timber.
Important! Any wooden buildings are treated with fire retardants, which successfully resist the ignition of the room.
Preventive measures will save the lives of loved ones and significantly reduce material losses in the event of a fire in a two-story bathhouse.
In addition to load-bearing walls, care should be taken in choosing thermal insulation material. High-quality insulation of the roof and ceilings will reduce the cost of additional heating of a two-story bathhouse. The next aspect of the design is ventilation equipment and equipping the building with safe electrical wiring.
Carrying out basic work
Work on the construction of the second floor is carried out in several stages
At each of them, it is important to carefully and responsibly approach the implementation of all points so that the structure turns out to be reliable and durable. Let's look at how to make a second floor in a private house, without risks and unnecessary consumption of materials
Work to strengthen the foundation
First, you need to strengthen the foundation of the house so that it can support two floors at once. This way, the structure being built will definitely be safe and will not destroy the foundation of the building. This is done in several stages:
- completely empty the residential building of all objects and furniture;
- jack up buildings a short distance to make it easier to get to the foundation;
- pull the armored belt onto the outside;
- strengthen the walls by erecting special additional wooden beams;
- along the perimeter of the frame, carry out the same work to strengthen the walls.
Raising a houseSource vintsvaistroy.ru
You can make an armored belt yourself. To do this, a large amount of sand is placed under the bottom of the trench. Place boards on top to create a wooden floor. Then tension the reinforcement. This ensures that the foundation can withstand stronger loads.
Construction of an additional floor
In the next stage, you can begin to build the second floor. The work begins with the preparation and dismantling of the roof, which interferes with the superstructure. The work must be carried out in stages in accordance with the following plan:
- Remove the roof and remove all supporting beams that interfere with the work.
- Raise all necessary tools and materials to the second floor. This can be done using special equipment or a small crane.
- The next stage is the construction of new walls. Wooden beams are used as the frame of the structure, onto which the footrails will then be attached.
- The installed structure is covered with chipboard panels. To provide more warmth, the room should be lined with insulation and insulating material.
- Install supporting beams under the roof and sheathing for roof installation.
Installation of beamsSource ecodom.su
After the last step, the main structure will be completely installed. All that remains is to finish the walls, floor and ceiling, and also take care of installing the stairs to the floor.
Installation of stairs
After all the work on the construction of the second floor has been completed, it is worth deciding on the location of the stairs and windows. To build the stairs you will have to purchase additional materials. It can be either wooden or brick.
For windows, you need to calculate the height of the openings. It is better to entrust the installation to specialists, since it is difficult to work with plastic yourself, so that later the windows do not let in cold air. Before installing the stairs, you also need to take care of the openings that can be cut into the chipboard structure.
Wooden staircase to the second floorSource lestnitsygid.ru
Water disposal
Proper arrangement of drainage is one of the fundamental aspects of the construction of a two-story bathhouse. Close attention is paid to this issue, especially when placing a source for drinking water nearby. In the absence of high-quality technical structures, sewage can seep through the ground into a source of normal water, causing its pollution.
It is optimal when there is a collector near the two-story bathhouse into which you can install your own pipe. Otherwise, the sewerage system is diverted to a safe distance, and it is better to obtain permits for its installation.
Registration Features
Before starting construction work, it is necessary to decide on the registration of the building. All buildings that can be erected on your own site are divided into two groups:
- Which need to be registered. These include large buildings and houses. They must have a massive base, communications (water supply, sewerage, gas pipeline), and several living rooms.
- Which do not need to be registered. These include temporary and outbuildings. Their characteristics are a simple foundation, lack of communications, and low weight.
By law, bathhouses without living rooms are classified as auxiliary buildings. You do not need to obtain permits for them. A two-story bath house must be registered.
Heating system
The ideal solution for heating a two-story bathhouse is the construction of a brick stove. Slow heating promotes even distribution of warm air. Long-term preservation of heat by bricks is the key to a stable temperature in the steam room, while the rooms on the second floor of the bathhouse do not overheat. In a compact building, there is no need to install additional heating sources. The upper level of a two-story bathhouse receives a sufficient amount of heat from the pipe coming out from below.
Comment! The only condition for the presence of one stove in the room is high-quality insulation of the wooden building.
A spacious two-story bathhouse needs additional heat sources; one option would be to install a gas boiler.
Finishing
The technology of internal and external finishing depends on the material from which the bathhouse is built.
Exterior finishing
The block construction will require impregnation with a water-repellent solution. External brick and block walls are plastered. A beam is placed on the walls, onto which siding or profiled sheets of metal are sewn. Walls made from wild logs require insulation during construction. This is moss, tow, they help avoid heat loss.
Interior decoration
The walls are covered with foil, after which insulation is sewn on. The whole thing is covered with clapboard. It is often replaced with tiles and other water-repellent materials. The ceiling is covered with wood or plasterboard, PVC panels. The main condition: all facing materials must breathe. After which comes the turn of the vapor barrier.
Then decorative cladding comes into play - lining is ideal for bath walls.
Wood, ceramic tiles, and concrete are often used to finish the floor. Coniferous wood cannot be used for finishing the inside of a steam room or washing room. These species emit resins at high temperatures; this tree is perfect for a dressing room, rest room and auxiliary rooms. It smells good and, by releasing essential oils, creates a favorable microclimate. Deciduous trees are used inside the bathhouse and for the shelves.
Layout options
Two-story bathhouse designs are diverse. Options for arranging the second floor were considered earlier. On the first level, in addition to traditional premises, you can plan to install a swimming pool. Its dimensions depend solely on the availability of free space. In this case, the arrangement of the ceiling deserves special attention. High-quality ceiling waterproofing will help prevent dampness in the upper rooms of a two-story bathhouse.
If the bathhouse is compact and there is a desire to have a swimming pool, it can be located in an extension nearby. For this purpose, a room is erected with an adjacent wall to the main building. The walls of such an extension can be made of glass, but the operation of the pool in winter will be possible only by “walruses”.
Water supply and sewerage equipment
Even at the initial stage, when two floors of a bathhouse are being designed, it is necessary to take care of including in the plan information on the installation of a water supply and drainage system (read: “How to make a water supply for a bathhouse with your own hands and what needs to be taken into account”).
A two-story building on a suburban site can be provided with water:
- by connecting to a central water supply system;
- from a drilled well or dug well, from which a pump will pump water into the building.
If there is frequent precipitation in the region and various natural weather events occur, then it would be reasonable to place the well or borehole in a closed structure. It is even possible to create them inside the building at the ground floor level, but then a separate area will have to be allocated for this room.
It is best to use a septic tank to dispose of sewage. Its advantage is that wastewater is purified and can subsequently be used for agricultural needs.
Stairs
The design of the staircase is another significant point when considering the design of a two-story bathhouse. Regular visits to the upper floor necessitate choosing the most practical staircase design. When saving space, it is better to choose a model of ornate steps, but frequently climbing them is not convenient. Standard steps in a two-story bathhouse are characterized by cumbersomeness, however, this is the most comfortable option for movement. An external staircase will significantly save construction space, but this is the most extreme case. Because going upstairs in the open air after visiting the bathhouse is very inconvenient.
Safety of movement in a two-story bathhouse, in addition to installing a practical staircase, includes the correct choice of material for the structure. It must meet all the requirements for use in a room with high humidity and not cause slipping.
We are building a bathhouse with a fireplace and a second floor: recommendations from experts, estimates
The bathhouse is perceived as a relaxation area, and for good reason. This is a place where they not only wash, but also gain health and relax, as they say, both soul and body. How to make this structure as comfortable as possible for relaxation, aesthetically pleasing, and functionally useful? How do you like the option of a bathhouse with a relaxation room equipped with a fireplace, and with a second floor serving as a winter living room, guest room or overnight room in winter?
The bathhouse itself is a building, why not use it for related purposes. This is why the second floor is conceived, but it is used in different ways.
DIY wooden staircase to the second floor: photos and best examples
Modern construction of a country house or cottage requires the presence of 2 or more floors, so to climb to each floor you cannot do without a staircase structure. It is very difficult to build a staircase made of metal or concrete yourself, as it will require welding or heavy work.
The marching structure is arranged on stringers. These are load-bearing boards. It also contains steps and risers. Calculations are made in accordance with the size of the room. The most convenient tilt angle is 37 degrees. If the angle is less than 23 degrees, you can install a ramp. The width is not difficult to determine.
The march can have the following width:
- 0.9-1 m;
- 1.25-1.5 m;
- 1.2-1.4 m.
If the staircase is installed in a garden house, then the width can be reduced by 0.8 m. The height is the distance from the floor to the floor of the 2nd floor. The optimal width of the step is about 300 cm. The width must be multiplied by the number of steps and you will get the size of the projection. And the Pythagorean theorem will help determine the total length of the staircase structure.
Using simple calculations, you can obtain the required dimensions of the elements of a wooden staircase and then proceed to the selection of building materials, tools and directly to the process of creating the structure itself. Construction is not difficult, if you have the skills, you can do it, but if you don’t have them, it’s better to hire a team of craftsmen.
