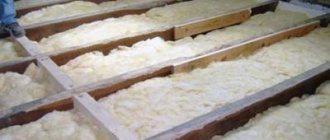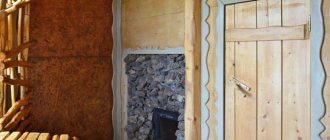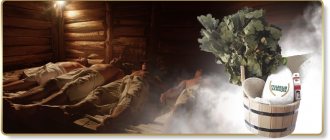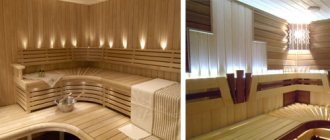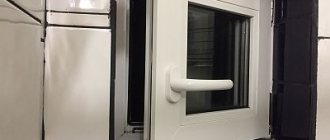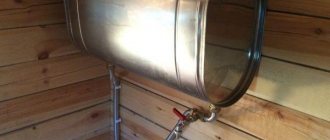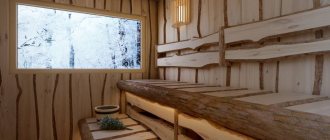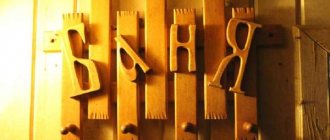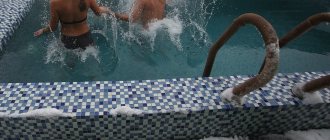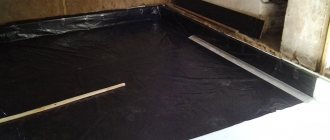Historically, the least attention was paid to the floors in bathhouses. This was explained by the fact that there was no centralized sewage system, and all the water flowed through the floor covering into the ground. Constant moisture would lead to the appearance of bacteria, fungi and an unpleasant odor on the insulation, so the insulation for the bathhouse floor was simply not used.
Photo of the final stage of insulation - tiling
Nowadays, when all permanent buildings have a connection to central sanitary systems, experts advise carrying out insulation work after all activities with the log house have been completed:
- Roof installation;
- Connecting the drainage system;
- Installation of doors and windows.
At the moment, such buildings are not just places for hygiene and relaxation, but also complex engineering structures, which are often installed on piles. Such structures must be adapted to work at high temperatures and high humidity levels.
Insulation of concrete floor
If you have a concrete floor in the steam room and washing room, then at the beginning of construction the foundation for the washing room or steam room is poured, on top of which a concrete floor slab is laid.
Next, they put in waterproofing and insulation, after which they make a screed with a special reinforcing mesh. Now the heated floor system is laid, on top of which the tiles are glued.
Video:
Since the ceramic coating is usually cold and rather slippery, a removable wooden grid is placed on top of it, which is taken out of the bathhouse (washing room) for drying after each use.
To insulate a concrete floor with your own hands, perlite is most often used; expanded clay or glass wool are also used.
The layer of insulating material must be between two concrete layers.
Perlite insulation
If you work with perlite, be sure to close the door to the room so that it does not fly apart.
Perlite is excellent for thermal insulation of such rooms, as it has low thermal conductivity.
Mix the insulation with water 2 to 1, then add cement to the mixture and mix thoroughly. Now add 0.5 liters of water and a bucket of insulation so that no water is released in your solution.
When the insulating composition is ready, apply a thin layer of it to the concrete slab and leave to dry for about a week.
The next layer of concrete is applied to the dry surface. This way you will get reliable thermal insulation that will last for many years.
Foam insulation
You can insulate a concrete bathhouse with polystyrene foam, penoplex or expanded polystyrene - one of the simplest and most economical ways.
This material is easy to process and has a low mass; in addition, it does not absorb moisture and does not rot, and is also environmentally friendly and safe for health.
Insulation with extruded polystyrene foam can be done without special skills and tools.
Practical weightless slabs do not weigh down the already heavy concrete floors and foundation.
Most often, foam insulation is done in two layers, and the joints between the sheets are sealed with polyurethane foam or scraps of the same material. The layer thickness can be from 10 to 25 cm.
A reinforced screed is laid on top of the foam, and when it is completely dry, it is covered with tiles on top.
You should know that before insulating with foam plastic, a layer of waterproofing must be laid on the concrete base to extend the service life of the insulation.
Insulation with expanded clay
Expanded clay insulation is also quite often used in the construction of baths. This is a porous material that is lightweight and has high thermal insulation properties.
The thickness of the material layer depends on the loads to which your floor will be subjected.
Beacons are laid on the concrete base using a solution, along which the screed will then be leveled. When the solution dries, the base is covered with expanded clay.
It is important that the expanded clay layer is laid level, without slopes or other defects. Next, the expanded clay is filled with a solution to seal the thermal insulation. Cement can be reinforced with reinforcing mesh
This floor will be at its strongest a month after installation.
Cement can be reinforced with reinforcing mesh. This floor will be at its strongest a month after installation.
Installation
There are various methods for installing heated floors in a bathhouse, which are characterized by general installation rules and certain features. Need to know the step by step guide. Almost all underfloor heating systems must be laid on a heat-insulating material, after which they are covered with a screed on which the floor covering is laid.
In addition, waterproofing acts as an obstacle to the formation of condensation in a structure consisting of several layers. Such a layer can be mineral wool, expanded clay, thick polyethylene film and much more. Let's consider the installation of various systems.
Electric heated floor using cable
Visually, this cable cannot be distinguished from an ordinary wire. The difference lies solely in functionality. A heated cable is capable of converting electrical energy into heat. Such a system is characterized by the presence of a thermostat, thanks to which you can regulate the power and speed of achieving the required temperature.
In addition, manufacturers usually provide temperature sensors, thanks to which you can monitor the operating mode of the cable system.
Please note that the electrical cable used in heated floors can be single-core or double-core. The first option is characterized by greater electromagnetic radiation, however, it is still within normal limits
The second option is characterized by simplicity of layout, since it does not require connecting two ends to the thermostat, since one is enough.
If the cable floor will be laid on a wooden surface, then you need to take care of safety. The wood must be treated with fire retardants, despite the fact that there will be no direct contact between the wire and the floor covering.
For those who want to equip a bathhouse using an electric heated floor, manufacturers provide various devices that will be useful during installation. These devices are special guides, supplemented with fasteners, and a mounting grid. Using the guides, you can place the cables at the optimal distance from each other
It is important that there is a distance of at least 5 cm from the cable on the wall, and at least 10 cm from other heating devices.
Film heated floor
This is the cheapest and fastest installation option. Here, thermal film is produced in special rolls. All you need to do is spread the mat over the floor, secure the strips with adhesive tape or some other simple method. There is no need for a cement screed, which takes a lot of time. In this situation, infrared mats are filled with tile adhesive, onto which the tiles are directly laid. In some cases, the covering is laid directly on the mats.
Water floor
Can be installed in various ways. The choice of one option or another is influenced by the preference of the bathhouse owner and the technical characteristics of the flooring. The most common are two installation methods.
- Concrete type, which is similar to installing electric underfloor heating. The only difference is that the pipes are thicker.
- The flooring method, which is especially popular, as it does not overload the floor covering.
Installing a heated floor using a concrete screed is the most common option, the only downside of which is that it requires a fairly large amount of time. In this case, you don’t have to worry about overheating, so this installation method is chosen quite often. Please note that it is not recommended to install pipes close to each other. The optimal distance between them is 30 cm.
This case does not provide for the presence of bends and kinks. Pipelines must be fastened using clamps and dowels. In some cases, wire is used. The presented method involves running the pipeline in a spiral or snake. This option is not very difficult to build.
How to insulate the ceiling in a bathhouse with expanded clay
The ceiling in the bathhouse should hold heat well. You can avoid heat loss from the attic by insulating it with expanded clay. It has been used as insulation for a long time, but has not lost its popularity.
Expanded clay is a bulk building material made from clay by firing in special rotary kilns.
It is used not only as insulation, but also as a filler in the manufacture of lightweight concrete.
Thermal insulation qualities are due to its porous structure, which creates the effect of a thermos. Expanded clay is produced in different fractions: from sand (1.5–5 mm) to crushed stone 40 mm. The most popular granule size is 10–20 mm. This is what is most often used when insulating the ceiling.
Expanded clay has a number of positive properties:
- Resistant to cold. Withstands up to 25 cycles of freezing and complete defrosting.
- Not flammable.
- Biologically inactive.
- Easy to use.
- Light weight (1 m³ = 250 kg).
- Low thermal conductivity – 0.12–0.15 W/m².
- Low cost.
At the same time, it also has negative qualities:
- high amount of crumbs and dust;
- hygroscopicity.
Carrying out work
Insulating the ceiling does not mean just pouring a layer of expanded clay. There are a number of nuances in this task that must be taken into account to obtain the desired result.
It should be remembered that insulation with expanded clay makes the structure heavier. Therefore, you will need to take care of the reliable fastening of the ceiling boards and, if necessary, strengthen them.
Before starting work, you need to prepare moisture and vapor barrier materials. The following options are valid:
Insulating a bathhouse begins with laying moisture-proofing materials. The simplest option is to apply clay coating to the ceiling boards. The thickness of such a vapor barrier should be 1.5–2 cm. The use of this insulation requires great physical effort and time. The coating takes at least 3 weeks to dry. Therefore, crumpled clay is used for the same purposes. Waterproofing is laid on the coating layer, the role of which is polyethylene film or roofing felt. The width of the material should be 10–15 cm greater than the distance between the floor beams. If the moisture barrier is laid overlapping, then the seams are glued with bitumen mastic or tape.
Expanded clay is poured between the beams, directly onto the prepared insulating material. Heat-saving properties are fully ensured when the insulation thickness is more than 10 cm. The recommended value is 14–16 cm. Expanded clay is poured into an even layer and leveled. For compaction purposes, different size fractions of material are used
Special attention is paid to the completeness of the backfill around the rafters, chimney and walls. The quality of material laying directly affects heat loss
To prevent convection currents from occurring in the expanded clay layer, it is recommended to fill the insulating material with ordinary dry sand on top, having previously covered the expanded clay layer with agrofibre. It prevents sand from spilling out and does not create a “greenhouse effect.” Layer thickness – 3–5 cm.
Work on insulating the ceiling of a wooden house is almost no different from the technology described above. There is no need to install a vapor barrier here. Only waterproofing is used. If the house is two-story, then lighter materials are used for the ceiling of the first floor or it is not insulated at all.
Checking completed work
After this, you need to ensure the quality of the insulation made. To do this, the bathhouse is heated and all sources of cold air (doors, ventilation, etc.) are closed. After warming up the room, the temperature is measured and the time is recorded. If it decreases quickly, then the insulation work was performed poorly. Then the reasons for the temperature drop are identified and eliminated. After this, the check is repeated. In a good sauna, the heat lasts up to 4 hours.
Periodically it is necessary to inspect the attic space for damage to the roof covering and moisture leaks. Such inspections are also necessary during heavy precipitation.
The ingress of water into the expanded clay layer significantly reduces its heat-saving qualities. Therefore, all leaks must be eliminated.
Insulating the ceiling alone will not solve the problems of maintaining heat in the room. Expanded clay is an almost ideal heat insulator, but only the integrated use of energy-saving technologies and materials will make your creation a truly Russian bathhouse.
How to insulate a columnar foundation of a house
Mineral wool is used more often to insulate the floor in a house on a columnar foundation from the inside. Mineral wool is supplied in slabs and rolls; for horizontal surfaces it is better to purchase rolled thermal insulation. Isover mineral wool and URSA fiberglass have high water absorption, so the insulation must be protected from moisture with rolled hydro- and vapor barrier.
Polystyrene foam is better suited for insulating the columnar foundation of a bathhouse from the inside, since the material has a low density and cannot withstand strong mechanical loads. But many builders use polystyrene foam for external insulation due to the low cost of the material. When choosing polystyrene foam, use denser and more durable PPS boards.
Extruded polystyrene foam is characterized by high strength and low water absorption, and is produced in slabs with a thickness of 20 to 100 mm. Extrusion insulation retains its characteristics even in wet soil. Penoplex, like Technoplex, should be used not only for thermal insulation of the foundation, but also for independent insulation of the perimeter blind area of the house.
Expanded clay is an inexpensive natural insulation material. Developers use this material to insulate attic floors and install Knauf heated floors. To protect the foundation from freezing, formwork is made from boards 30–40 cm wide on the inside of the structure and covered with expanded clay of a fraction of 10–20 mm. In addition to expanded clay, you can use sawdust mixed with soil.
Specifications
The material parameters are established by GOST 9757-90, which regulates the quality of porous building materials
Some indicators are not regulated, but still remain an important characteristic. Let's take a closer look at the main properties of expanded clay
- Factional composition. In total, three fractions of material have been established, having a size range of 5-10 mm, 10-20 mm, 20-40 mm. A separate category includes fractions that are rarely used in construction work. These include expanded clay granules and crushed stone with sizes from 2.5 to 10 mm, as well as a wide mixed fraction from 5 to 20 mm. Thermal insulating expanded clay layers used in the form of bulk mass are a mixture of all fractions - from 5 to 40 mm. This is due to the need to fill voids in the heat-insulating layer, which increases the rigidity of the structure and eliminates convection air currents.
- Expanded clay grades by bulk density (volumetric bulk density). A total of seven values are established: up to 250 kg/m3 - grade 250, from 250 to 300 kg/m3 - grade 300, similarly - grades 350, 400, 450, 500, 600. Grades 700 and 800 are not produced for general sale and are produced only upon agreement with the consumer. True density (true volumetric weight) is 1.5-2 times greater than bulk density. This parameter characterizes the density of the material without taking into account the gaps between granules or fragments of the material;
- Expanded clay grades by strength. For gravel, there are 13 grades, differing in strength when compressed in a cylinder. For crushed stone, 11 grades are standardized, having the same designations as gravel grades. The strength of crushed stone and gravel of the same brand varies. Thus, for grade P100, the compressive strength of gravel is from 2.0 to 2.5 MPa, while crushed stone is from 1.2 to 1.6 MPa. There is a relationship between expanded clay grades in terms of density and strength - an increase in density leads to an increase in strength. The relationship between brands is also regulated by the GOST 9757-90 standard, which eliminates the production of low-quality high-density expanded clay that breaks down under light load.
- Compaction coefficient is a value agreed with the consumer, which does not exceed 1.15 and is used to take into account the compaction of the expanded clay mass as a result of transportation or caking. The use of the coefficient is associated with frequent shipment of material by bulk volume, which is convenient for the sale of large quantities.
- Thermal conductivity is the most important parameter characterizing thermal insulation properties. For expanded clay, the thermal conductivity coefficient ranges from 0.10 to 0.18 W/(m?°C). The range of values is quite narrow, which indicates the high thermal insulation properties of the material. With increasing density, the thermal conductivity coefficient increases. This is due to a decrease in the number and volume of pores containing the main heat insulator - air.
- Water absorption is an important parameter showing the behavior of a material when exposed to water. Expanded clay is a relatively resistant material and is characterized by a water absorption value of 8-20%.
- Sound insulation - like most thermal insulation components, expanded clay has increased sound insulation. The best results are achieved when soundproofing a wooden floor, in which expanded clay acts as a layer between the outer part of the floor and the interfloor slab.
- Frost resistance - due to low water absorption and clay, which is the basis of the material, expanded clay has fairly high frost-resistant properties. Numerical values are not standardized by standards, since expanded clay is frost-resistant “by default.” Only the indicators of building stones that contain expanded clay - expanded clay blocks - are standardized.
The following video will tell you how to calculate how many cubes of expanded clay in a bag:
Walls
Insulation of external walls is extremely rarely carried out separately. After all, it will then lead to improper distribution of heat throughout the material. The walls, floor and ceiling will warm up first, and only then will the air temperature begin to rise. This, of course, is not at all what is expected from a quality bath.
Formally, there is no need for a counter-lattice. But any experienced craftsmen install it to make it easier and faster to create a ventilation duct. The wood must be impregnated with an antiseptic. If installation is on a brick wall, it is advisable to use dowels; they compensate for the excessive rigidity of the structure and speed up installation. Foamed glass is technically perfect, but it turns out to be too expensive to use.
Insulation work in the steam room
Unlike a washing room, in a steam room the level of humidity is tolerable, so almost any type of heat insulator can be used to insulate the base. But in this case, the temperature regime deserves special attention. Due to exposure to high temperatures, some synthetic materials may emit formaldehyde, which is unacceptable.
What is the best way to insulate floors in a steam room? Thermal insulation of the base in such rooms should be done with foam plastic or expanded clay, as shown in the photo. In this case, the thickness of the insulating layer should be at least 10, or even 15 cm, as is the case with expanded clay.
Pros - cons
The advantages of such insulators are sufficient for this material, which has been used for quite some time, to still remain popular:
In addition to the advantages, backfilling of this type will also have several disadvantages. First of all, it is worth noting that the expanded clay layer needs to be thick enough for good heat conservation. It is this drawback that becomes an obstacle to its wider use. The second disadvantage will be moisture absorption. The material gets wet quite actively, but on the contrary, it dries very poorly. Therefore, it is always necessary to waterproof it from the bottom and top sides.
Tips for choosing insulation
The right choice of insulation is the key to success
The modern market offers a huge number of insulation materials. They differ from each other not only in their technical characteristics, but also in cost. However, you should not rely on the latter when choosing the best option.
The choice of insulation must be made based on:
- Type of flooring. Concrete floors are insulated with penoplex, expanded clay or perlite. The wooden floor is made of penoplex, as this is the only material that does not absorb moisture at all. It is undesirable to lay insulation with a fiber or open cellular structure under it, for example, expanded clay, since in this case it will be necessary to equip a reinforced layer of waterproofing. Penoplex can be replaced with foamed polymers - ecowool or Aisinin foam. Being light in weight, they retain heat well. However, electric, infrared or water heating can be installed under both concrete and wooden floors.
- The premises in which it will be installed. Organic insulation is suitable only for use in rest rooms or in the dressing room, since even treatment with fire retardants does not make them resistant to high temperatures.
- Personal wishes for safety - insulation can be organic and of plant or animal origin (felt, tow, cellulose) and inorganic (foam plastic, mineral wool and glass wool). The latter are produced through the processing of minerals and are characterized by resistance to high temperatures. However, they are inferior in environmental friendliness to organic insulation.
In addition, you need to pay attention to the specific gravity of the insulation itself. A good insulation is one that does not create additional load on the foundation
What materials to use
Water will become a problem when insulating the floor. Many materials are not designed for installation in conditions of high humidity. This applies to insulation with high absorption capacity.
For example, it is not allowed to use mineral wool to perform the work. This effective insulation is able to absorb water. When wet, cotton wool stops performing its intended tasks, wrinkles, settles and loses its shape.
For wet rooms, it is recommended to choose materials that are resistant to moisture. These include:
- Styrofoam;
- extruded polystyrene foam (or penoplex);
- penoizol, etc.
Floor
When the thermal insulation of the top is ensured, you can take on the base of the room. After all, even if the walls and ceiling are quite warm, but the floors are cold, this devalues all the work done. When using penoplex on joists you need:
- lay insulation between the elements on the subfloor;
- imitate a base (by laying cladding around the perimeter);
- create vents for ventilation (each minimum 0.05 sq. m);
- put a blind area on the perimeter to improve the discharge towards various drains and sediments.
Some believe that it is possible to impregnate wooden parts located on stilts with antiseptics. But the usual types of impregnations will evaporate already in the sixth or seventh year of use. Therefore, you should carefully choose the mixture and give preference to compounds that eat deeply into the wood. If the bathhouse is built on screw piles, even the most powerful floor insulation will not help ensure its normal operation. You will have to equip a fence and thereby prevent excessive ventilation of the underground.
Insulating a concrete floor with expanded clay is a real salvation for those who want to guarantee the environmental safety of the building. In addition, this material is relatively inexpensive and can be installed by anyone without expensive equipment. It is advisable to choose the lightest varieties: they are not only more convenient for transportation, but also more effectively block the escape of heat to the outside. There are three key working methods:
- wet;
- dry;
- mixed.
The insulation of bathhouse floors with penoplex has become quite widespread. The technology of work does not have any particular difficulties; moreover, it is quite accessible to any novice builder. At the bottom you will have to lay a substrate of sand and gravel or make a concrete floor. However, penoplex is ideal both on top of a rough wooden floor, and as one of the parts of the “pie” of a warm floor. But the material cannot be placed on damp soil; it must dry thoroughly.
The bath floor is always equipped with a water drain, and this circumstance cannot be ignored when working on thermal insulation. Square or rectangular point drains are small in size and can be placed anywhere
The slope for directing water into the drain is at least 1%; this is important not to miss when designing the floor pie. The optimal solution is compacted extruded polystyrene foam
What will you need?
The warmth of a room largely depends on the type of floor. Expanded clay is undoubtedly an effective insulation material. It is worth considering that the material consists of granules of different sizes, and accordingly, the thermal conductivity also differs.
In order for the floor to be well insulated, it is better to purchase a mixture of several types of expanded clay: sand and gravel (the granules should be 5-20 mm in size). This mass is sold under the universal brand M300.
For work, it is advisable to take a large volume of expanded clay, since the granules may break as a result of transportation. Before backfilling, beacons are installed (to level the screed), so care should be taken to ensure that they are present. You will also need cement mortar, cement, and reinforcing mesh (for the stability of the structure).
Floor insulation with expanded clay
The procedure for filling the thermal insulation layer will vary depending on the design of the floor of the bathhouse being equipped. There are few options:
- the floor is laid over logs installed on compacted soil;
- the flooring is made on top of logs placed on brick supports;
- the structure is represented by a concrete screed or reinforced concrete floor slab.
Choose your option, read the instructions specifically for it and get to work. The information is given in the table.
Table. Floor insulation with expanded clay
| Floor construction type | Insulation procedure |
| Floor on joists on the ground | It is assumed that the joists have already been installed and all that remains is to lay layers of insulation to create the final flooring. If you are insulating an already used wooden floor, you must first remove the flooring (damaged boards are replaced with new ones), replace rotten joists and thoroughly compact the soil. The subsequent steps are similar for both cases: - waterproofing is laid on top of the compacted soil. You can put either plastic film, roofing felt or glassine. Waterproofing is placed both in the space between the joists and on top of them. Lay the sheets with an overlap of 10-15 cm. Tape the joints with construction tape. You can attach the insulation to the joists using a construction stapler with staples or small nails; — a uniform layer of expanded clay is poured over the waterproofing. Further actions depend on whether expanded clay will be used as the only insulation, or whether a second thermal insulation layer, for example, mineral wool, is planned to be laid on top of it. If thermal insulation is performed exclusively with expanded clay, the order is as follows: - the selected vapor barrier material (preferably foil) is laid on top of a leveled layer of expanded clay with a thickness of 30 cm or more. The overlaps and fasteners are the same as when laying the material for waterproofing; — finishing of the floor is carried out at the discretion of the developer. If expanded clay is used together with other insulating material, the procedure is as follows: - a vapor barrier material is placed on top of a layer of expanded clay 10-15 cm thick (the specific value is selected taking into account the planned thickness of the upper thermal insulation layer). The recommendations are similar to the previous case; — expanded polystyrene or mineral wool is laid on the vapor barrier. The functions of the frame for placing the slabs will be performed by the logs - select the width of the thermal insulation elements according to the size of the spaces between the logs (or simply fill the frame with the required parameters from timber). If the height of the logs is not enough, nail a beam on top of them at the height of the top insulation; — the thermal insulation is covered with a layer of hydro-vapor barrier. The further procedure of work remains at the discretion of the owner. So, for example, if a concrete screed is to be poured, a reinforcing mesh is first laid on the insulation. If the floor is wooden, bars are nailed to the joists for laying the boards. |
| Floor on joists on brick supports | In this case, the procedure will differ little from the option discussed above. Minor differences are present only at the initial stages of insulation: - expanded clay is poured to the level of the logs laid on top of the brick supports; - cranial bars are nailed to the joists (the most commonly used option is 4x5 cm in size); - a rough flooring made of boards or wood boards is installed on top of the bars. Further actions are carried out similarly to the previous instructions. |
| Floor on concrete slab | The sequence of activities will differ little from the instructions you have already reviewed: - the base is covered with a water vapor barrier; — expanded clay is poured; — the backfill is covered with another layer of water vapor barrier. The further procedure is determined by the developer and depends on whether a concrete floor will be poured or a wooden structure will be installed. |
Successful examples and options
Wet laying of expanded clay greatly facilitates work on floors with large differences in height. At the same time, granular concrete filler significantly reduces the load on the treated surface.
The simultaneous use of granules of different sizes (large mixed with small ones) promotes the penetration of insulation particles even into hard-to-reach places.
In residential premises, when insulating floors with expanded clay, a combined method is always used. Strengthening the top layer with cement laitance prevents the penetration of the smallest particles of insulation into the air. Failure to comply with this requirement may lead to respiratory diseases.
Expanded clay is a wonderful heat insulator. It is light and cheap, non-toxic and durable. These qualities cannot be overlooked. Therefore, granular insulation will be in demand and will always be needed.
To learn how to arrange the floor of a loggia using expanded clay, see the following video.
Foam insulation
The insulation of a steam room in a bathhouse in the floor area is quite often also carried out with polystyrene foam, which is made from polystyrene foam granules. The material is sold in the form of sheets, the thickness of which reaches 150 mm. The sheets can be used for floor insulation. Among the advantages it is necessary to highlight:
- low cost;
- low specific gravity;
- low heat transfer coefficient;
- lack of ability to pass water and absorb moisture.
However, polystyrene foam does not allow water vapor and air to pass through, burns and melts, during which it emits suffocating smoke, and can also be used at temperatures no higher than 70˚.
Bathhouse insulation technology with expanded clay
The porous structural structure of expanded clay significantly improves its thermal insulation properties. In order to conserve heat indoors as much as possible, you should choose the right not only insulation material, but also insulators.
Ceiling
When deciding on the amount of expanded clay to insulate the bathhouse ceiling, it is necessary to take into account that the minimum layer thickness should be twenty centimeters. The floors of the steam room and other rooms from the attic are insulated. If possible, expanded clay in the form of gravel and sand is used, which gives the backfill layer maximum density.
Insulation of a bathhouse ceiling with expanded clay
All work is carried out in a certain sequence:
- a vapor barrier membrane is laid, the edges overlap by fifteen centimeters. If aluminum foil is chosen for this, then the reflective surface is directed indoors;
- The joining areas are carefully taped with metallized tape. When using roofing felt material, the joints are coated with bitumen mastic;
- the rafters and chimney are vapor barriered above the level of the intended backfill layer. The material is fixed with a construction stapler or masking tape;
- a ten-centimeter layer is made from crushed clay and compacted to improve thermal insulation;
- expanded clay is poured in and leveled;
- the surface of the layer is filled with a screed of sand and cement material.
If the attic is planned for use, then boards can be laid along the beams.
It is not recommended to use expanded clay for ceiling insulation if there is no attic space on site. The fact is that this material can absorb moisture, which negatively affects its thermal insulation abilities. In addition, moisture will make the material heavier, increasing the load on the bathhouse ceiling.
