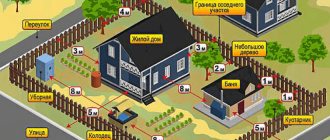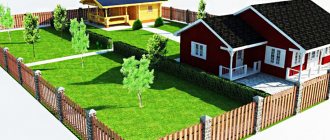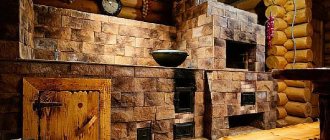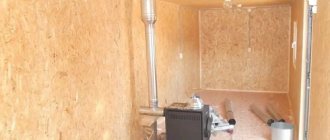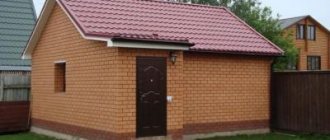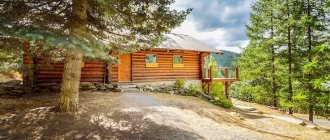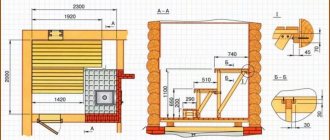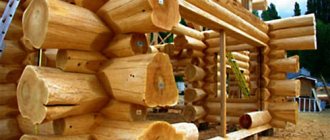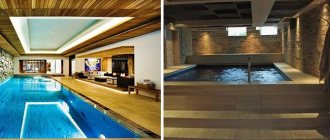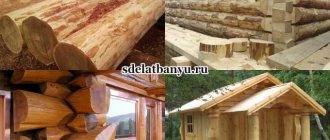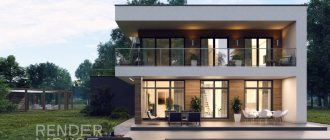When building a sauna on a site, it is necessary to maintain the distance from the house to the bathhouse in accordance with the prescribed SNiP (SP), SanPiN and fire safety standards. Firing a steam room can cause a fire both in SNT and on private housing construction lands. Based on this, the distance from the bathhouse to the house and other buildings on the site must be observed by law in 2021–2022.
On a site in the private sector
Construction of buildings according to standards
In the Russian Federation, as of 2022, there is no general legislation that would establish uniform standards for private development and a range of fines for non-compliance with the law. Most of the SNiPs and SPs are not given the status of laws. By and large, these are construction, sanitary and fire recommendations, which are usually referred to in judicial practice.
In the suburbs
In SNiP and SP there are also conflicting standards for the planning of plots in a country house or in a private house. The starting point for land owners can be SNiP 30-02-97, as amended, which acts as a law.
The regulatory act lists requirements that apply to all types of land plots.
All requirements for the development project, including the standards for the location of the bathhouse on the site, contain SP 53.13330.2019 and SP 11-106-97. But these sets of rules do not have the official status of law; nevertheless, their implementation is mandatory.
What are the consequences of not registering?
The new bill is effective from March 1, 2022. From this date, all buildings that are capital, but have not passed state registration, are considered unauthorized.
How does this threaten the owner: it will not be possible to install sewerage, electricity, water; a plot on which there are such buildings cannot be sold, changed, bequeathed or donated.
The owner will have to legitimize the structure. It will be necessary to prove that it complies with established standards. But in some cases this is not possible. For example, making a real estate item movable property. You will have to go to court and order an examination. The owner may be required to demolish the structure at his own expense. If this requirement is not met, a fine may be imposed.
Bill No. 301854-7 on liability for non-compliance with the requirements of the Civil Code establishes the following fine amounts:
- from 2000 to 5,000 rub. – initial amount;
- in case of late payment, the amount of the fine will increase from 20,000 to 50,000 rubles;
- The demolition of the building is carried out at the expense of the owner of the dacha plot.
How many meters should there be from the bathhouse to the house?
Please note that the location of the bathhouse on the site is determined by construction and fire safety regulations, as it can pose a danger. When heating a sauna, there is a risk of fire.
How many meters do you need to retreat when building on your plot?
There are also sanitary concerns that runoff could get into the drinking water well and cause contamination. Smoke from a steam room can be a nuisance to neighbors if it is located too close to their property. You also need to consider:
- According to SanPiN standards, a bathhouse can be built from the house at a distance of 8 m. You also need to focus on the fire resistance category of buildings. Fire safety is an important standard here.
- According to the rules, you must retreat 1 meter from the fence of a private house. In this case, you need to dig a drainage ditch. When a bathhouse is heated in black, the risk of spontaneous combustion increases, so the distance should be increased to 1200 cm. When there is no ditch or centralized sewer system, the distance from the fence to the bathhouse on the site should be increased to 3 meters.
For measurements, the boundary is determined by the nearest part of the building. Measurements from the house are taken not along the foundation of a residential building, but along the protruding roof overhang.
Read: The height of the fence between neighbors according to the law 2021–2022: in a private house of individual housing construction and on a plot in SNT
At the summer cottage
Fire resistance of the building and distance from it
When determining at what distance to place the steam room, you need to start from the material of the buildings. According to fire standards, all buildings are divided into 3 main groups according to fire danger:
- Houses and buildings made of non-combustible materials: brick, concrete.
- Any buildings made of non-combustible materials with wooden roof elements.
- Timber frame buildings or entirely wooden houses.
A regulatory table indicating the distance from a bathhouse to a residential building (in meters) according to fire safety rules, SNiP (SP) and SanPiN is displayed below.
| Flammability category of the bath | House flammability category | ||
| 1 | 2 | 3 | |
| 1 | 6 | 8 | 10 |
| 2 | 8 | 10 | 12 |
| 3 | 10 | 12 | 15 |
The required distance between wooden buildings according to the standards is 15 meters. It is significantly greater than the minimum distance from the house to the steam room (8 m). This indicator is one of the main ones for construction. When figuring out at what distance from the house you can build a bathhouse, you need to build on this figure in order to minimize the possibility of a fire.
According to the table:
- Between brick buildings and houses with non-combustible elements - 6 m, but it is necessary to retreat 8 meters, according to the minimum acceptable SanPiN standards.
- A brick building with a wooden roof and the same steam room - 10 m.
- The distance between a brick house and a wooden sauna should be 10 m.
Indentations according to fire safety rules
Is it possible to make a steam room inside the house?
It is worth noting that on a dacha plot in a village or rural area, you can create a steam room inside a residential building when the plot belongs to the category of individual housing construction. Since wood deteriorates from high humidity, a Finnish sauna is perfect for installation inside the house. A steam room in a building will need to be approved first and then registered.
Fire safety standards
Since there is a heating element in the bathhouse, during construction it is necessary to strictly adhere to fire safety rules. Namely:
- All wooden parts are treated with fire retardants and only then they begin to assemble them. Where the steam room is located, resinous wood is not used, since when heated, the raw material will form resin on its surface. If it gets on the skin, it will cause a severe burn.
- The ceiling and chimney must be insulated using non-combustible materials.
- The floor covering, as well as the walls that are adjacent to the stove, must be covered with screens with increased protective heat-resistant properties. It is required to install a metal sheet in front of the firebox measuring 650 by 750 mm.
- Elements for generating heat in the stove should be located at a height of 1.2 meters from the floor.
- Mandatory installation of ventilation.
- Availability of a fire extinguisher.
- Wiring installation is carried out using the open method in closed boxes. Electrical appliances must be grounded, and wires must have self-extinguishing insulation.
Distance from the bathhouse to the neighboring house
The norms of SNiP, SP and SanPiN do not establish differences between a residential building on the site and a neighbor’s dwelling. Fire safety standards do not provide for differences, since fire can spread through the fence.
Let us note once again what the distance should be from the steam room to a residential building:
- from 8 meters according to SNiP, SanPiN and fire requirements;
- black-fired firebox implies increasing the distance from the building to 12 meters, but is not a prerequisite;
- when both buildings are wooden, the distance increases to 15 meters.
Minimum fire clearances
To build a bathhouse in a country house in a village in compliance with the rules, ask the owners of the neighboring plot for the distance to a residential building.
Make sure there are additional construction orders from the district or locality administration. Local orders may clarify and supplement SanPiN, SP and SNiP at the discretion of the authorities.
Conclusion
The distance from the bathhouse to residential and non-residential buildings, water supply sources, site boundaries and other objects must comply with the requirements of SanPin and SNiP. This indicator depends on the characteristics of specific objects, construction materials, number of storeys of buildings and the type of engineering systems. Regional requirements may make regulations more stringent. It is recommended to think through these nuances in advance and create a project taking into account current legislation. In order not to face a refusal to approve the project, you can entrust the task to experienced specialists who know the intricacies of modern legislation and its latest changes.
Distance from the bathhouse to the border of the neighbor’s property
According to fire safety, the distance from the bathhouse to the fence and boundary should be from 1 m with a drainage ditch or sewer. If you have a wooden fence installed, it is recommended to increase the distance to 3 m, but this is only a recommendation.
Read: At what distance from the fence can a toilet be built: SNiP standards at the dacha and in a private house
Capital bathhouse near the border of the site
A mandatory setback of 3 meters is provided if the bathhouse does not have its own separate sewer or drainage drain. The distance to the side of the fence at the border of the site, beyond which the roadway passes, is at least 5 meters.
If the capital sauna is located at a distance of 1 meter from the border of the site, it is necessary to equip drainage ditches and a sewer drain. The drainage system ensures that contaminated wastewater cannot enter the neighboring plot.
Bathhouse construction standards regarding materials used
When planning to erect a building on an area with other buildings, it is worth considering what materials they were built from and what will be used in the future.
Main points to pay attention to:
- The distance between stone structures, buildings made of blocks, reinforced concrete materials, as well as between structures erected using monolithic technology, is at least six meters.
- If a residential building was built using the techniques indicated above, but has wooden floors, then the distance should already be at least eight meters.
- If the bathhouse is made of wood, then the distance between the wooden structures is fifteen meters. Moreover, this norm applies to buildings not only on a specific site, but also on the adjacent territory. That is, the wooden bathhouses of neighbors on the site should be located at a distance of 15 meters from each other.
- From a sauna with wooden ceilings to a stone fence - at least six meters.
- If the fence has a wooden frame, then a stone bathhouse should be located six meters from it.
- There should be a distance of eight meters between a partially or completely wooden fence and a sauna with wooden ceilings.
- If the enclosing structure and the bathhouse are wooden, then the required distance between them is at least ten meters. The same rule applies if the sauna is made of stone, but with ceilings made of highly flammable raw materials.
Where to build a bathhouse
The best place to build a bathhouse is on a hill in the depths of a summer cottage. When the steam room is located at a high point, it is easier to drain dirty water. But according to SanPiN, dirty water cannot be discharged into water bodies (rivers, lakes). The distance from the bath house in the country to the well is 12 meters, and to the reservoir – 20.
Beautiful house
It is advisable to orient the entrance door to the steam room to the south, and the windows to the south and east. Then the sauna will warm up easily, and the room will always be light.
But there is another unofficial rule - to place the entrance towards the residential building in order to control the kindling process from afar. When building in a country house, take into account the direction of the wind so that the smoke from the steam room does not blow towards residential buildings.
Coordination of the bathhouse project
To obtain permission to build a bathhouse, you will need to contact local authorities, providing a package of documents.
Often the required list includes:
- extract of ownership of the plot;
- house book or detailed drawing of the site;
- project of a future bathhouse.
When independently developing a project, you must strictly adhere to the rules of SNiP. If you are afraid of making a mistake with the standards regarding distance from other buildings, then it is better to turn to architects for help.
In cases where the area of the estate simply does not allow it to meet the standards, the best solution would be to enlist the support of neighbors on both sides. This should not just be an oral agreement, but a written permission certified by a notary. After all, neighbors may change, and new residents may have questions or complaints. Written consent will be your protection and answer in such a situation.
The successful start of construction of a bathhouse requires knowledge of the current legislation from the owners. Compliance with the standards will allow you to operate it unhindered for many years, remaining on good terms with your neighbors.
Additional rules for construction
When determining where to build a sauna, take into account not only the distance to a residential building and the boundaries of the site in SNT or individual housing construction. There are other requirements for land planning:
- There should be no tall trees closer than 4 m from the steam room;
- the minimum distance to buildings where animals are kept is 4 meters;
- it should be no closer than 12 m from the well, pool, well;
- you need to retreat 12 meters from the septic tank, compost pit, toilet;
- distance to the park, forest area – 5 m;
- permissible distance from the reservoir – 20 m (defined by the Water Code);
- You cannot build a sauna over an underground gas pipeline or heating main.
Standards for the location of objects in the private sector according to SNiP (SP) and SanPiN.
You can install a bathhouse at a distance of 4–12 m from other outbuildings.
The above norms in meters work not only on one site, but taking into account the adjacent territory of neighbors. When selecting a construction site in SNT or individual housing construction, look at the layout of your neighbors’ site to avoid violations.
Please note that on a private housing construction site it is allowed to build a bathhouse on a permanent foundation. But SNT only allows temporary buildings on the site. For example, you can put a mobile sauna in the form of a barrel in the garden, or a trailer. A sauna house will be considered a non-permanent structure if it is installed on several supports or on a light foundation.
We must not forget that in suburban areas of individual housing construction or SNT, paired rooms with a height of more than 3 floors (the height from the ground to the ridge of the roof is 12 m) and an area of more than 1,500 square meters are prohibited.
Read: Blind fence between neighbors according to the law 2022: a summer cottage in SNT and a private house of individual housing construction in the Russian Federation
Permission to build a sauna
Any structure with a foundation that is erected on the territory of a dacha or non-profit garden association has the status of development without the purpose of carrying out commercial activities. This project requires permission. The bathhouse also belongs to such objects and requires legalization.
If the project is not approved, then it is defined as a self-construction, which means it will not be possible to register the building in the real estate cadastre.
List of documents required for construction approval:
- you need to fill out an application either on the state resources “Rosreestr”, “Gosuslugi”, or visit the MFC and submit there;
- original documents that identify the owner of the dacha territory;
- original documents that can confirm ownership of the plot;
- a topographical diagram indicating the distance of the bathhouse (in meters) from a residential building, fence, well or other source of water supply, outbuildings, a neighboring residential building and other objects located on the territory. This paper must be attached to the master plan of the relevant area;
- cadastral diagram of the land plot indicating the dimensions;
- documents on real estate valuation, which are issued by authorities in the BTI;
- a diagram of the location of utility networks, on which the places of their connections with centralized communications should be marked, if they are present;
- drawing of the future object on the site.
If the planning is carried out by a company specializing in such services, then the owner will not need to prepare all the necessary papers and independently obtain permission to build a bathhouse. All this will fall on the shoulders of the person hired by him class=”aligncenter” width=”769″ height=”513″[/img]
The project must contain the following parameters:
- presentation of a new building indicating its purpose;
- determining the exact dimensions along the entire perimeter, designating the layout inside the building;
- type of steam room and heating equipment used;
- a list of materials that will be used for construction and finishing work, indicating the quantity;
- it is necessary to indicate what methods of supplying clean water and drainage will be used;
- what kind of air conditioning system is planned, indicate the type and power;
- indicate the distance from the bathhouse to the boundary and buildings on the owner’s territory, as well as on the neighbors’ plots.
Neighbors built a bathhouse with violations
There are cases when neighbors put the steam room too close. According to the law, you can oblige your neighbor to move the steam room if the distance to the neighbor’s bathhouse on the property is less than the accepted standards.
Not far from the city in the countryside
The distance from the bathhouse on your neighbors' property to the buildings on your land must meet the same standards as for you. Property owners are not required to file a complaint against the residents of a neighbor's house.
When the steam room does not cause you discomfort, you can keep the distance between the house and the bathhouse as is. Consent to place a building close to the fence must be given in writing. Oral agreements have no legal force in proceedings. It is advisable to secure the agreement by notary.
When your neighbor’s bathhouse is located too close to the fence, this will not be a hindrance to you registering ownership of the land and the house. To coordinate the documents, you will only need a site plan without taking into account the neighboring buildings and their residential building.
Rules and requirements for fire safety during the construction of a bathhouse
Fire safety standards define these buildings as buildings of class F3.6. Therefore, during construction the following standards must be observed regarding the distance of the object from the residential premises:
- if the roof of the house and bathhouse is made of non-combustible raw materials, and the buildings themselves are stone or brick, then the distance between them is eight meters;
- if the roof of a particular object is made of flammable material, then the distance will be ten meters;
- if the house and sauna are wooden or made of materials that quickly ignite, then a ten-meter indentation is needed;
- if the objects are multi-story (from two floors and above), then the distance will be fifteen meters.
If the bathhouse is connected to a sewer and drainage is installed, then the distance from the border will be one meter. Three meters, if this is not provided.
The distance from the neighbor's brick bathhouse will be six meters. If both buildings are made of wood, then the distance from each other will be fifteen meters. Local regulations should also be taken into account. The distance may be increased, so you need to send a request to clarify this data to the administrative regional center to which the site is assigned. You can also find out details from the head of SNT.
Requirements for a building site
The construction of a bathhouse is possible on sites of various types. Location: cities, towns, villages. Construction is permitted on areas intended for personal gardening work. According to Federal Law No. 217, capital structures are allowed to be built on garden lands. In garden plots, only temporary and outbuildings are allowed.
What requirements do the construction standards put forward for the land plot where the bathhouse will be installed?
- elevation, this will simplify the organization of drains, used water will flow away by gravity;
- slope in any direction except north;
- the soil is dense, without swelling or displacement.
If there is a pond on the site, the place is chosen so that the building does not flood in the spring.
Punishment for violations of building regulations
Compliance with the rules is monitored by regulatory authorities. In addition, if you want to register a bathhouse as your property, its construction with violations will not allow this. In the best case, you will be fined; in the worst case, you will have to pay a fine and also liquidate the object or bring it into compliance with the requirements.
Penalties:
- for violation of sanitary standards up to 1000 rubles;
- damage to the fertile soil layer due to improper drainage system - up to 5 thousand rubles;
- failure to comply with fire safety requirements – 2-3 thousand rubles.
The conclusion is this: before building a bathhouse, it is better to take care of information regarding the requirements for the facility. This will save you from many problems in the future.
Why is compliance important?
When constructing a bathhouse, first of all, it is necessary to take into account the features of the project. Compliance with standards is not necessary in order to complicate the life of the owner. Their necessity is to ensure the maximum level of safety during use. Any deviations from the norm can make staying in the bathhouse life-threatening.
In addition, for example, if the ventilation is poor, especially in a small bathhouse, this will lead to stale air, as a result of which you will not want to relax in such a bathhouse. And the durability of the structure against the background of constant humidity without proper drying is questionable.
How to choose the ideal place for a bathhouse in your summer cottage
Drawing up a bathhouse construction project begins with choosing a suitable location. In addition to compliance with regulatory requirements, you need to think about the issue of convenience. The selected site should be functional, provide a convenient approach to the building to bring firewood, and of course not violate the overall design concept of the site. If the terrain is not level, you should make sure that the construction site will not flood during heavy rain or snow melting.
To simplify the selection of the ideal place to build a bathhouse, you need to take into account several fundamental nuances:
- Design features of the planned structure and desired dimensions;
- Nuances of shape and terrain;
- Soil characteristics;
- The nature of groundwater occurrence;
- The distance of the object from existing buildings and green spaces.
Compliance with fire and other regulations
Even if, due to its design features, the steam room does not belong to permanent buildings, its construction must comply with the requirements of documents in the sanitary and fire department.
Sanitary rules are designed to ensure health safety when using a building. One of the most important issues is the issue of the sewerage system. If the territory planned for the construction of a bathhouse does not provide access to a central sewer system, you will have to organize an individual drainage system with a well and a septic tank. An alternative option is preliminary wastewater treatment with subsequent disposal into the ground.
Additional information: in the case of an equipped central sewer system, the wastewater can be naturally connected to it.
What sinitarian rules must be followed:
- The chimney must function properly and be sealed.
- Uninterrupted operation of valves.
- Eco-friendly materials and insulation.
- Sophisticated ventilation system.
To comply with the requirements of fire safety standards, it is customary to rely on SNiP 01/21/97 in the current edition. The place with the highest risk of fire is the oven. Therefore, the safety of the structure must be ensured. The maximum temperature to which sienna stoves are heated should not exceed 120 degrees.
The walls adjacent to the stove must have additional protection in one of the available ways:
- Plastering with cement mixture on a pre-arranged grid;
- Galvanized sheet metal should cover the planes of average fire resistance;
- All wooden structures are impregnated with special compounds.
