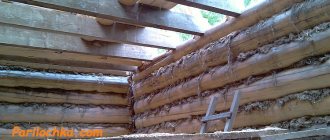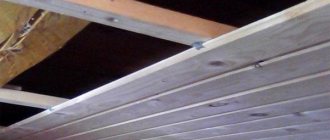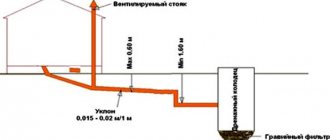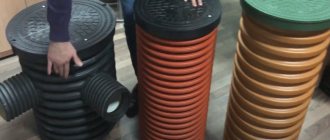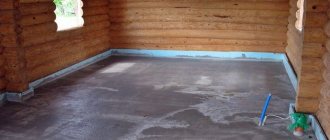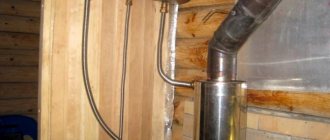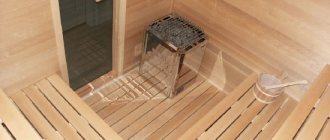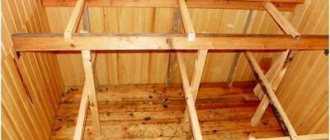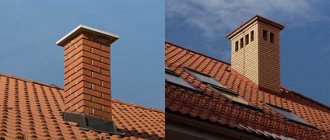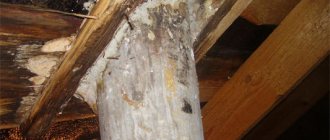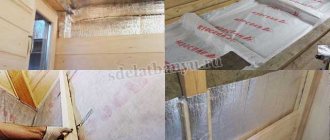Anyone who has started building a bathhouse with their own hands asks the question: how to make a ceiling correctly? After all, the microclimate in the steam room, washing room or rest room will directly depend on its design. The ceiling should retain heat well, dry quickly, not support the spread of fungus and mold, and also have sufficient durability so that it does not have to be redone a couple of years after construction. In this article, let's look at the types of ceilings in log baths, what and how they are made from, consider the main structural elements, and also talk about some features that you should know when starting construction.
Bathroom ceiling height
In order for bath procedures to be enjoyable, you should adhere to certain accepted standards in terms of choosing the height of the interior spaces. In addition, the service life of the bath itself depends on the height of the ceilings.
The determining factor here is the ease of use of the steam room by people of different heights. For example, in order to climb onto the top shelf and not bury your head in the ceiling, you will need a free space of at least 110 cm, and it is better to have a small headroom so as not to get injured when visiting the steam room. In addition, if you like to steam with a broom, you need to take into account the free space that allows you to freely operate this bath accessory. Thus, it turns out that the minimum ceiling height in a Russian log bath should be at least 220-240 cm.
The figure below shows the rationale for choosing this height:
Ceiling steam protection
Its thickness should be at least 15 cm. It is also necessary to remember about the chimney pipe. A screed is made on the insulation, created using cement and sand. But when using the attic space as a living space, it is preferable to use special durable flooring boards to create the flooring.
Clay vapor barrier
Vapor barrier film
At the last stage, when creating the final covering of the ceiling surface, you can use natural wood materials. These include coniferous, larch or aspen tree species. The boards must be carefully processed, their surface must not contain cracks, chips or other deformations, and there must be no knots.
We invite you to familiarize yourself with the cinder block foundation: for a house, greenhouse, shed, fences
The speed of work and the amount of money spent creating the ceiling with your own hands will depend on how you approach studying the pros and cons of the type of ceiling you have chosen. A ceiling made without meeting the necessary requirements can negatively affect the microclimate in the bathhouse, and remodeling it can take a lot of effort and time.
What should the ceiling be like?
Features of the microclimate largely determine the requirements for the ceiling of the bathhouse. The heat generated during bathing procedures, high air humidity, hot steam rising upward - all this should be taken into account during construction. The main requirements for the ceiling are:
- ability to retain heat well;
- resistance to elevated temperature and humidity;
- sufficient strength;
- aesthetic appearance.
If the ceiling does not retain heat well, then most of it will simply go nowhere. In other words, you will heat the air surrounding the bathhouse. To avoid this, the ceiling is made as energy efficient as possible using thermal insulation and waterproofing materials to ensure its normal operation.
The strength of the ceiling is necessary in order to hold the insulation layer, which can have a significant mass, without deformation.
You should also take care of the beautiful appearance of the ceiling. After all, the overall impression of the bath procedures will depend on this. After all, it is much more pleasant to take a steam bath yourself or invite relatives and friends to the bathhouse if the interior looks aesthetically pleasing, which is called “pleasant to the eye.”
How to lay: horizontally or vertically?
Unfortunately, when choosing a method for cladding the inside of a bathhouse, we cannot be guided only by aesthetics. More precisely, not so: aesthetics can be used as the basis for the choice only in a dry room, for example, in a rest room or dressing room.
If you decide to use it to decorate wet rooms (steam rooms and washing rooms), then it is better to focus on a method that minimizes future losses. By “losses” we mean possible damage to the planks from moisture, which will require their replacement.
So, what happens when the installation of lining in a bathhouse is carried out vertically? In a humid room, humidity is distributed unevenly - after all, gravity drives it towards the floor. As a result, each (!) plank also gets wet unevenly.
When it dries, this can lead to cracking, but more often, over a long period of time, problems accumulate at the bottom - somewhere there is not very good ventilation, for example, and in this place the water stagnates. Therefore, the planks begin to rot. And since we have them located vertically, the rotting area affects all the planks.
This is what’s inconvenient - in order to dismantle and replace damaged areas, you will have to cut (not replace the whole thing!), and then replace each piece. The cost of time and effort is especially clearly visible if we compare the situation with the horizontal upholstery of a bathhouse with clapboard - in this case, several strips are replaced entirely, which does not cause any special problems in dismantling and installation.
The only disadvantage of horizontal cladding of a bathhouse from the inside with clapboard can be considered a visual reduction in the height of the sheathed room, and in the bathhouse, as you know, the ceilings are already low. Therefore, as an option, you can combine both methods using the horizontal one at the bottom.
What material is best to make a ceiling in a log bath?
Another important issue when constructing a ceiling is the choice of material. As mentioned above, the strength, durability and aesthetic appeal of the room will depend on the material. The ceiling material should easily withstand high temperatures and not rot under the influence of humidity. Due to the high temperatures in the steam room, the use of synthetic materials is excluded, since many of them emit toxic polyphenols and other harmful substances when heated. Therefore, you should consider constructing a ceiling only from environmentally friendly natural materials, the best of which is deciduous wood - larch, linden, aspen, alder.
It is not advisable to make a ceiling from coniferous trees because of their high resin content. When heated, the resin becomes liquid and drips downwards, causing serious burns if it comes into contact with the skin.
To prevent the wood from rotting, before starting to construct the ceiling, all wooden elements should be thoroughly treated with an antiseptic and fire retardant. The antiseptic will prevent wood borers from eating the wood and protect it from the spread of rot and mold. and a fire retardant will help to significantly reduce the risk of fire in wooden structures.
How to sheathe a steam room correctly
If the argument regarding horizontal laying is accepted, then this is one of the main points on how to properly line a steam room in a bathhouse with clapboard.
Because everything else concerns only the issues of preventing such expansion of wood, which will lead to a violation of the geometry of the wall.
The easiest way would be to avoid swelling of the planks by using boards made of linden wood. Linden is a material that has low expansion when moistened. That is why it is used for the manufacture of bath doors (as well as furniture) - the most sensitive to changes in dimensions.
It would also be worth leaving compensation gaps along the edges of the wall, covering them with decorative strips. These gaps could also serve as ventilation gaps if some distance is left between them and the covering strips.
In general, it’s surprising - in some cases the lining holds up perfectly even in the absence of any tricks for this, but in others it doesn’t just swell, but manages to pull out nails or screws and generally crumble. We believe that its behavior is influenced by the extent to which the tree was dried at the harvesting stage, and, of course, the type of wood as well.
Covering saunas and baths - is there a difference?
But the answer will still be negative. The only difference is that followers of the Russian tradition can use coniferous species in the steam room with less caution, because the Russian bath does not like high temperatures. Well, at least you won’t get burned by the resin if it decides to leak
Resin leaks
BY THE WAY! Since the humidity in the sauna is low, it is more acceptable to place the lining in the bathhouse vertically than in a humid Russian steam room.
Ceiling design
As a rule, in log baths the ceiling is made of boards, which are hemmed to the beams or laid on them. A board 40 mm thick is sufficient. Its strength is quite sufficient to support its own weight and the weight of the insulation. A layer of insulation is placed on top of the boards, which conserves heat, preventing it from escaping outside. And to prevent the insulation from getting wet, it is protected on both sides with a layer of waterproofing.
In general, a diagram of the installation of a flat ceiling can be seen in the video below:
How to line the inside correctly if the bathhouse is made of bricks or blocks
Brick buildings are the coldest, blocks made of foam concrete are still better thermally insulated, but in general both of them need additional thermal insulation, so there is no option when you simply make a sheathing on a brick wall and start installing lining on it. Because it would take a very long time to heat such a bathhouse.
Therefore, it is possible to properly sheathe the inside of a brick bathhouse with clapboard only on top of a thick (depending on the cold of your area) layer of insulation. Since mineral wool is most often used, it is worth proceeding from its popularity. Below we will give an example of the entire “pie”, with insulation and lathing for the lining in the bathhouse.
How to insulate the ceiling?
Ceiling insulation is one of the most important stages of its construction. It is the quality of the insulation that plays a significant role in creating the necessary microclimate that allows you to enjoy bathing procedures. In order to retain heat in the bathhouse, you can use both traditional folk materials and modern effective types of insulation. If you have access to a sufficient amount of sawdust, then you can cover the ceiling with a layer of sawdust and lay a layer of clay on top, as our distant ancestors did. This method of insulation is quite effective. But its big disadvantage is the flammability of sawdust and high hygroscopicity (the ability to absorb moisture).
If the steam or waterproofing is damaged, the sawdust will absorb wet steam and soon rot may appear in the layer of such insulation, which will be very difficult to get rid of.
Modern mineral materials produced in the form of rolls and slabs are much more reliable. They are non-flammable, made of stone or glass, being a completely harmless environmentally friendly material with a high coefficient of heat transfer resistance, which allows for excellent heat retention in the room. Mineral (basalt) wool has the following advantages:
- Light weight, which reduces the load on building structures.
- Does not support the spread of mold and mildew.
- It is not eaten by wood borers and other harmful insects.
- Does not burn and does not support combustion.
The only disadvantage of mineral wool is its ability to absorb moisture. Therefore, care should be taken to install reliable vapor and waterproofing. Another material quite often used in the construction of ceilings in bathhouses is expanded clay. This is a lightweight porous material obtained by firing clay or slate in special drum kilns. The advantages of expanded clay include:
- high mechanical strength;
- high resistance to heat transfer, providing high thermal insulation properties;
- frost resistance;
- incombustibility and fire resistance;
- chemical inertness, environmental friendliness;
- durability.
You should not make the thermal insulation of a bathhouse from polystyrene foam. Despite its high thermal insulation characteristics, this material cannot be used in a bathhouse due to the release of harmful substances when heated. In addition, polystyrene foam is flammable and can cause a fire.
Operation and care
There are several problems that every proud owner of a bathhouse on his property faces. With a little care, they can be eliminated or avoided altogether. Let's list them.
Resin
It was not for nothing that we chose linden lining for the ceiling lining. A ceiling made from softwood boards will release resin when exposed to temperature. The only way to get rid of the resin, since it leaks out, is to methodically clean it off with a spatula every time the sauna is fired. Then after a few months there will be less of it, and after a year it will stop standing out altogether. You can prevent the release of resin from pine even at the stage of designing and purchasing lumber: buy smooth, knot-free, dried and steamed boards.
Resin effusions on the pine ceiling of the bathhouse can be cleaned off with a spatula
Soot and soot
If the stove is not fully verified or has been operating for many years, black, greasy soot settles on the walls, ceiling and furniture of the steam room. Removing it is a very labor-intensive process. You can’t wash it off right away; first you need to dry it with a vacuum cleaner so that soot and soot particles do not penetrate deep into the wood with moisture. There are special detergents for baths; You shouldn’t wash them with regular ones, they can give off harmful fumes when heated.
Supi Saunapesu detergent from Tikkurila is one of the best for baths
And it’s difficult to completely wash off soot and soot with a solution of a regular cleaning agent, so in the most difficult cases and for the strongest soot deposits, you need to use special compounds. For example, a water remover for soot and soot MAZBIT+ with the terrible name “For cleaning premises from the consequences of a fire.”
MAZBIT product - a panacea for soot and soot for bath ceilings
Fungus and mold
If you overlooked an infected board or log when purchasing, then the fungus and mold may later spread to the entire ceiling and other parts of the bathhouse.
Stacks of boards infected with fungus should make you want to leave this supplier without purchasing
Fungus appears if you have poorly insulated the ceiling (and condensation occurs), done poor-quality waterproofing, poor ventilation or insufficient drying. The conditions of a humid and hot steam room are an ideal environment for the development of mold. Black fungus poses a terrible danger to human health. It provokes the development of tumors, allergies, and can stimulate headaches and rhinitis. Some of its types even cause bronchial asthma, generalized mycosis, pneumonia and myocarditis.
Ceiling wood damaged by black mold
If you have problems with thermal insulation and there is a leak somewhere, then wood mold can grow there.
Mold is a terrible problem
If mushrooms and mold of all types are not completely removed when they appear, they will spread and simply destroy the bathhouse. There are simple measures to eliminate the fungus that has arisen. Checking the thermal insulation of the ceiling and places of dew-condensation. Troubleshooting. Thorough disinfection and treatment with special antifungal compounds for baths, which not only destroy fungi, but also prevent their reappearance.
Mold protection in convenient packaging
Rotting of internal surfaces
Rotting is a serious drawback of wood. This is the destruction of cellulose under the influence of microorganisms that appear and multiply at high humidity. Temperature aggravates the process. The only way, if rotting has begun, is to replace the damaged areas of wood.
Preventing problems
Impregnation will preventively protect you from almost all problems with the operation of the bath ceiling.
Important! The first thing that needs to be done is, even at the construction stage, to use high-quality impregnation for external and internal surfaces that can protect the wood from atmospheric changes, heat and moisture without harm to humans, and protect against wood borers, fungus and rot.
Impregnation products are divided into industrial and private use. The first - pyroprotective, strong antiseptic, insecticidal - wood is treated when preparing lumber. But it is advisable to repeat the impregnation of the internal parts of the bathhouse every couple of years. There are a lot of universal products that have pyroprotective, hydrophobic and antiseptic properties.
"Senezh sauna" - universal multifunctional impregnation
What to make a ceiling vapor barrier from?
A vapor barrier is needed to prevent hot, damp steam from the steam room from penetrating into the insulation layer. In the simplest case, ordinary polyethylene film can be used as a vapor barrier, used to cover greenhouses and greenhouses. The only disadvantage of polyethylene is its complete impermeability to moisture. If condensation falls on the inside of the film from the insulation side, and the insulation on top is also covered with an impenetrable polyethylene film, it will have nowhere to go - it will not be able to freely evaporate from the insulation. To avoid this, you can use modern membrane materials that allow the insulation to “breathe”, allowing moisture to pass in one direction (out of the insulation) and not allowing it to pass in the other (inside the insulation).
To understand the difference between vapor barrier and waterproofing, we recommend watching this video:
As you can see, from the room side the insulation is protected by a vapor barrier, which prevents moisture vapor from penetrating into the insulation. And from the attic side, the insulation is covered with waterproofing - a membrane material that does not allow drops of water to pass through, but freely allows wet steam to pass through, allowing the insulation to dry out. Among the modern types of vapor barrier, we can recommend Izospan (membrane), Thermofol (metalized fiberglass), Megaflex (foil on kraft paper), Yutafol.
The joints of the vapor barrier sheets are carefully sealed with special tape, and the vapor barrier itself is stapled to the floor beams.
Finishing
Appearance is very important. Therefore, if you have the means, it is better to purchase expensive types of wood for decorative ceiling cladding - rosewood, African oak, Canadian cedar or fir. They are famous for their beautiful cut pattern and look simply gorgeous. For more budget-friendly finishing, you can use simpler, but also beautiful species - linden, alder or birch.
Particular attention should be paid to linden boards. Thanks to their special porous structure, they can regulate the humidity in the steam room
In addition, lime boards will never get too hot. When heated, birch and alder release substances beneficial to the body. You can use ash, whose wood has a unique cut without a core.
The washing area in saunas is separated from the steam room and there are no restrictions in the choice of wood for its finishing. Therefore, pine can be an excellent option here. It does not have a very beautiful cut and what was considered a disadvantage for a steam room will be a plus here - the presence of resin. Thanks to this property, pine boards are not so susceptible to rotting and are not afraid of high humidity.
Which ceiling is better - flat or suspended?
As mentioned above, most often the ceilings are laid or hemmed. The suspended ceiling consists of a lining or edged planed board, which is nailed (hemmed) from below to beams running in increments of 0.5-1 m. A vapor barrier is spread over the boards, insulation is laid, the whole thing is covered with waterproofing on top and can be covered with another clapboard flooring. Also, a false ceiling can be made using the method shown in this video:
Floor ceilings are often made in small baths with a span between walls of no more than 2-2.5 m. It consists of boards laid at their ends on the walls of the log house. There may be no ceiling beams at all. You can watch the construction of a deck ceiling in a log house in this video: The load-bearing capacity of a deck ceiling is significantly lower. For its construction, it requires fairly thick boards, a small distance between the walls, and is installed less often than hemming. We also recommend reading: How to make a chimney pipe pass through the ceiling to avoid mistakes in cutting. *** As you can see, you can make a ceiling in a log house with your own hands even without prior experience in performing this type of work, if you follow the recommendations given above. As they say, it is not the gods who burn the pots. Good luck with your work and enjoy your steam!
See also:
How to make a ceiling in a bathhouse?
How to make a pipe pass through the ceiling of a bathhouse?
Ceiling vapor barrier
Eurolining ceiling
How to insulate the ceiling of a bathhouse?
What to hammer in: nails, screws or staples?
The lining itself is a board with a certain profile, which must have a tongue-and-groove locking connection. It is attached to the wall or ceiling using nails, screws or staples. The tools and material required to hammer in the lining in the bathhouse are as follows:
- nails, screws, staples;
- hammer, screwdriver, hardware gun;
- a mallet or a piece of clapboard for knocking a tenon into a groove;
- building level.
What nails should I take for the lining in the bathhouse? It is desirable that these are finishing nails 30-40 mm long, with an anti-corrosion coating. It’s worth taking coated screws (their length is the same, by the way). Regarding the length, you should proceed from the thickness of the board (if in a groove, then only the walls of the groove), plus you need to punch through the block to which the board is attached at least to the middle.
The staples should be the same size, although there are comrades who nail 14-mm staples with a construction stapler through a clamp, but this is rather an exception. To properly line a bathhouse with clapboard, it is better to use long staples and shoot them at an angle of 45 degrees (approximately).
Of course, it is tempting to wonder which of these methods is better. There cannot be a definite answer to this, because everything depends on the experience of a particular person. And if it is not there, then the easiest thing to do is to shoot the staples using a pneumatic gun. True, it is not cheap, and few people would agree to buy it for a one-time job. Other methods are a little more difficult to implement.
Installation and insulation
Even if the steam room is made entirely of wood, it must be insulated. Thermal insulation will save money and also create favorable conditions for procedures. If the process of insulation and installation is carried out with your own hands, then you will need step-by-step instructions.
Ceiling: proper ventilation
If the steam room is wooden, then its ceiling is made according to the ceiling beam structure. A waterproofing film two millimeters thick is placed on top of them. Its strips should overlap, attached to each other with self-adhesive tape, and to the beams with staples using a construction stapler.
On top of the waterproofing tape are sheets of moisture-resistant plywood, which are joined along the beams. Next are boards with a thickness of forty millimeters, which must be joined very precisely. The next stage of insulation occurs inside the steam room. To do this, you need to lay insulation between the beams in such an order that it is stretched with the ceiling elements. This makes it impossible for cold to get inside.
The next step is to install a vapor barrier. Everything is done in the same way as in the case of waterproofing. And only after this the ceiling surface is formed.
Also, do not forget about the ventilation system, which is absolutely necessary. After all, a person who steams breathes hot steam, inhaling oxygen and exhaling carbon dioxide. And there is no ventilation, no fresh air will come in, and there will be a lack of oxygen. In such a steam room, a person may simply begin to suffocate.
Therefore, the ventilation system occupies an important place in the construction of a steam room. It not only delivers fresh air to the room, but also dries it. For air circulation, two types of openings are needed: exhaust and supply
In order for air to enter the steam room, supply openings are needed, installed closer to the floor, and also located near the stove
For air circulation, two types of openings are needed: exhaust and supply. In order for air to enter the steam room, supply openings are needed, installed closer to the floor, and also located near the stove.
Pie walls
After this, the walls are insulated, or the so-called “pie” in the steam room, consisting of several elements. This is a wall covered with wooden beams, a heat insulator located between them, a vapor barrier, and also a sheathing constructed from slats.
The algorithm for wall insulation is as follows:
- First of all, the beams are attached to the wall.
- Later, it is necessary to lay a heat insulator here, with a thickness equal to the width of the bars.
- After this, a layer of vapor barrier is placed, which in most cases is foil.
- Then a sheathing of 50 by 50 millimeter slats is attached. Finishing at this stage can be done both vertically and horizontally.
- The slats are aligned in one plane and secured with self-tapping screws.
- Then the fishing line is stretched in three rows and vertical slats are attached every meter exactly along the marked fishing lines.
- After finishing the sheathing, foil insulation is placed.
- After this, the entire wall is covered with a vapor barrier coating. The gap between the ceiling and walls must be sealed with self-adhesive foil tape.
Floor
In order to start thermal insulation of the floor, you need to determine in advance what it will be: wooden, ceramic or concrete.
For a wooden floor, the base of the steam room in the bathhouse is made of logs, which are first installed between the foundation in the same plane. At the bottom along their edges, slats of 40 by 40 millimeters are nailed. Boards are placed on top of them, and then they are covered with a vapor barrier film, and only after all this the entire floor is covered with waterproofing in two layers. The plank floor rests very tightly on it.
To insulate a concrete floor, you need a completely different technology. First, the soil is leveled, for which sand, crushed stone and gravel are poured alternately. And then it all gets compacted tightly. The next step will be laying a frame made of metal mesh, and only then a layer of waterproofing film is laid.
Do not forget about ventilation in the steam room, which requires special care. After all, ventilation helps prevent moisture from collecting and also prevents fresh air from entering the steam room. For this purpose, special channels are made near the stove, above the floor level, in the wall - closer to the ceiling, and also in the ceiling itself. To regulate them, special valves are made.
