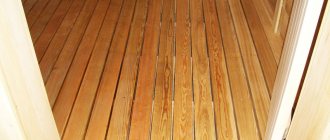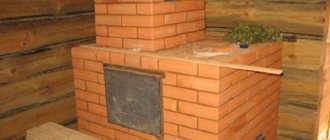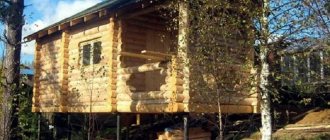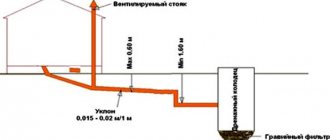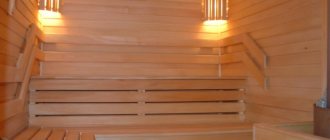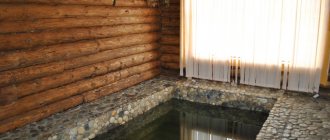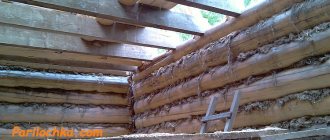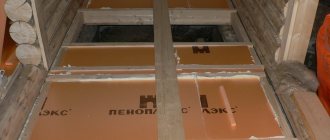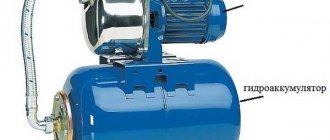Warm floor in the sauna – this is a guarantee of a comfortable stay in the steam room, as well as an excellent opportunity to extend the service life of the building itself. Due to a more natural type of heating, where heat rises from bottom to top, the room is not only heated evenly, but also dried. In conditions of constant humidity, which negatively affects even treated wood, this factor plays an important role. Timely evaporation of excess moisture inhibits processes such as rotting, mold and mildew. Heating the floor in the sauna adds additional comfort during the actual procedures. Due to the fact that the feet are warm, there is no unpleasant contrast between the hot air and the cool floor.
Table of contents
- Is a heated floor in a bathhouse really necessary?
- Water floor heating system in the bathhouse
- Installation of a water system
- Electric heated floor in the bathhouse
- Warm floor in the bathhouse using an electric cable
- Shower floor in a Russian bathhouse
- Arrangement of a leaky floor depending on the type of installation
Recently, the “warm floor” system has become especially popular. This innovation allows you to create a beneficial microclimate in the room, as heat is distributed evenly. The system is installed in private houses, apartments, baths, saunas. But if in residential premises such an installation is not in doubt, then there are many questions regarding installation in a sauna.
Is a heated floor in a bathhouse really necessary?
Many owners of saunas and baths are interested in the question: do you need a heated floor in a bath? According to professionals, it has many advantages:
- innovative heating system dries the room faster;
- ensures the long service life of furniture, plaster and finishing in the bathhouse;
- increasing resistance to mold and fungi;
- creating a beneficial indoor microclimate, which allows for various hygiene procedures;
- helps create an optimal atmosphere for relaxation.
Of particular importance is a heated floor system in a natural wood bathhouse. A warm floor in a free-standing wooden bath prevents the process of rotting, thereby extending the service life of the wood.
According to doctors, a cold floor in a bathhouse can cause colds, and walking on it is completely unpleasant. It is much healthier and more comfortable to walk on a warm surface with bare feet.
Water floor heating system in the bathhouse
The water floor in the bathhouse is installed according to the same principle as a traditional heating system: the installed boiler heats the coolant - water, which moves through laid pipes, thereby heating the room. The pipeline is laid under the base of the flooring according to the drawn up diagram. It is very important to lay the pipes in such a way that there are no cold spots.
Warm floors in a washing bath from heating are installed using metal-plastic, metal, copper, and plastic types of pipes. The choice of material depends on the complexity of the design, its size, and on how much money can be spent on arranging a bathhouse with heated floors. Water, special solutions, and ethylene glycol are used as a coolant. The choice of solution depends on the type of bath. For example, many people prefer regular water - and this is the right solution for a bath that is constantly used. If it is heated only occasionally, the water in the system may freeze in severe frosts, thereby completely ruining the system.
Advantages and disadvantages
A heated water floor in a bathhouse, heated by a stove, is a complex structure that has its positive and negative sides.
The main advantages of the “warm floor” system:
- equalizes the temperature level, there are no hot or cold places, thereby increasing the comfort of bath procedures;
- the screed with which the circuit is filled has the ability to accumulate heat and release it over a long period of time;
- the presence of a stove allows you to save on heating water for the procedure without using additional sources;
- environmentally friendly heating device - there is no electromagnetic radiation, as when using electric heating, which has a positive effect on human health;
- the ability to heat large houses;
- the absence of a favorable environment for the formation of fungus and mold - this will extend the service life of the bath.
In addition, the bathhouse is heated from two sources: stove heating and heated floors, which increases the rate of exchange of warm air masses and reduces the time required to prepare the bathhouse. And uniform heating of the steam room leads to the absence of drafts.
The main disadvantages of heated floors in a bathhouse from a stove:
- It is quite difficult to do the installation yourself; you will also need special equipment;
- Carrying out repair work yourself is also not easy;
- the “pie” of the water structure significantly lowers the ceiling level;
- there is a need to re-equip the furnace;
- the need to drain the coolant from the system so that it does not freeze and destroy the pipeline, or constant heating of the furnace;
- complex process of temperature regulation;
- you cannot install leaking floors, as the insulation will get wet and the functioning of the system will be significantly reduced;
- When heating the coolant tank, a lot of thermal energy is consumed, and less is left for heating the steam and washing compartments.
It is worth noting that making any heated floors in a bathhouse yourself costs a lot of money, but over time it will pay off.
Installation of a water system
It is better to install a heated floor system in a bathhouse with the help of a professional technician. Such a heating system must flawlessly fulfill its purpose, be reliable and durable. But if you decide to install everything yourself, then there’s nothing wrong with that if you understand the installation features:
- the surface under the heated floor system must be insulated. The use of thermal insulation material will prevent significant heat loss going into the floor. Mineral wool, polystyrene or other material is used as such material;
- mandatory fixation of foil film over the insulation will allow the heat flow to be directed into the room;
- Pipes in a bathhouse can be laid in two ways: snake and snail. The “snake” is easy to install, but it does not provide uniform heating. “Snail” is a more complex type of installation, but it allows you to heat the room more evenly, without the formation of cold zones.
A heated floor system can be installed on a concrete screed. Laying a warm concrete floor in a bathhouse sink is carried out according to the same principle as in a room: after creating the base and laying the pipes, the floor is filled with concrete mortar. This method is more labor-intensive, but allows you to evenly distribute heat throughout the room. In addition, concrete is a reliable fixation for pipes and ensures their long-term use.
You can use a wooden frame as a base. With this installation, logs are used, between which the pipes are placed. The use of thermal insulation materials with this installation method is mandatory.
A good base can be polystyrene plates, which already have special holes for laying pipes. This method is used less frequently because it is expensive. It is preferred when the foundation has little load-bearing capacity.
A water heating system can be used in rooms with high humidity. If you are trying to create a dry surface, installing waterproofing material will not hurt.
When asked whether a heated floor in a bathhouse is made under tiles, experts unanimously say yes. Ceramic tiles are laid on a concrete screed. With its help, a refined appearance, comfort and coziness in the bath are created.
Methods
With the first method, it is necessary to equip the stove with a water boiler. It should be big enough. The entire system will operate as with steam heating, when the room is heated by radiators located around the perimeter of the room, and heated floors are connected in the same way.
Of course, the main disadvantage is that the heat lasts as long as the stove itself is heated; as soon as it starts to cool, the floors immediately cool down. The only way to retain more heat is to turn on a heating element in the boiler, then after heating the hot water will remain in it longer.
The second method is easy and does not require large investments. For this option, a regular coal or wood stove is suitable, and the whole operating principle is as follows:
- air moves into the furnace firebox not from the room itself, but from under the floor;
- this air must be mixed with air from the room;
- air enters the room from the street, but it is no longer cold, but heated, since it has to pass through the oven.
We recommend: What type of liquid should be used for underfloor heating?
Electric heated floor in the bathhouse
There are two types of electric bath floors:
- film: heating of the room is provided by installing infrared film;
- using an electrical cable.
Film technology is the simplest option for creating heated floors. In a specialized store, infrared film is sold in rolls. All that needs to be done for installation is to purchase material of the required size and cover the floor with it. This film does not require pouring into concrete mortar.
The infrared film is attached to the base using tape. Foil is used to enhance heat transfer. In order to reduce the impact of high humidity on the film, a special waterproofing material is used to cover the film placed on the base.
It is best to cover such a floor with ceramic tiles. Professional craftsmen recommend laying concrete screed on infrared film. This will create a more reliable design in accordance with electrical safety.
Important! Infrared film is not used for wooden floors. Natural wood conducts heat poorly. This coating is not used in a timber bathhouse.
Warm floor in the bathhouse using an electric cable
A special feature of such floors is the use of a cable that converts electrical energy into thermal energy. For high-quality installation, we recommend a cable that can consume no more than 250 W.
The temperature of the warm electric floor in the bathhouse is regulated by an installed thermostat.
To set up the system, a single-core or two-core cable is used. Whatever heating element is used, installation should be carried out in accordance with fire safety requirements. Particular care should be taken when installing a heating system in rooms with wooden floors.
Electric heated floors should be installed with the help of specialists who will not only carry out the installation correctly, but also check the entire system for functionality. The cost of such installation work is considerable. Electric floors are very rarely used in private construction of bathhouses in rural areas.
A couple of tips for insulation
As I already wrote above, not only the floor in the steam room should be insulated, but also all other rooms of the bathhouse. But here you should carefully consider the choice of material used. For example, only materials with a closed cell structure (foam plastic, extruded polystyrene foam, etc.) are suitable for steam rooms and sinks. Due to the peculiarities of the microclimate created in these rooms, the use of mineral insulation is not recommended!
But the rest room or dressing room can be safely insulated with mineral wool and even construction felt (no one has canceled polystyrene foam either). In these rooms, the humidity is not so high, and therefore these materials will not be subject to strong influence and will help create a cozy atmosphere.
Well, that’s probably all I wanted to share with you in this article. I hope it will be useful to some readers. See you again, friends. And warm floors to you... Bye!
Shower floor in a Russian bathhouse
A warm flowing floor in a bathhouse with a drain is installed in a traditional Russian bathhouse. It is very easy to install and also does not require significant costs. In addition, the wooden poured floor has a beautiful appearance and provides comfort when walking barefoot. A design feature of pourable floors in a country bathhouse is the loose placement of the boards. Externally, the floor has visible gaps. A shower floor works like this: the used water does not stagnate on the surface of the base, but immediately flows into the cracks on the floor. Next, the liquid enters a special cream hole and is discharged into the cesspool through a pipe. A poured wood floor dries well and is warm on its own. It meets the requirements:
- the floor in the bathhouse should be non-slip when dry or wet;
- the surface must be warm;
- The floor should be easy to care for: wash it and dry it;
- The water must drain very quickly.
The foundation of the bathhouse plays a major role when choosing a flooring method. For example, in a log bathhouse the floor can be made of wood using a leaky structure. In such a structure, you can even do without a sewerage system by raising the bathhouse above the ground to 1 m. It is worth noting that it will not be possible to heat a bathhouse with such a floor structure in the winter - all the heat will escape through the through cracks.
In a bathhouse with several rooms, you can arrange different flooring options. In the washing department, naturally, the ideal option would be slatted floors, but with a full sewer system.
Choosing the right material
Before making a floor in a bathhouse, you should choose a material. The most important function of the floor is the rapid outflow of water into the drainage hole.
Therefore, floors can be made of various materials: wood, concrete, clay, earthen. So the choice of flooring material depends on your desires and capabilities.
The cheapest and most popular option is, of course, a wooden floor. But if the drainage system is poorly thought out, the tree may begin to rot and emit an unpleasant odor. Therefore, you will have to think about antiseptics for the floor in the bathhouse.
Buy a special floor impregnation for the bathhouse, it contains less chemicals. And do not forget to ventilate the sauna after each use. In addition, in a humid environment, wood softens quite quickly and becomes shabby - such a floor will not last long. Are you ready to change the floors in your bathhouse in 4-5 years?
Concrete floor
Concrete floor in a bathhouse This floor is designed for long-term use. Its service life is at least 50 years.
Concrete floor is a cold floor. It requires large financial investments, labor costs and time.
Concrete floor construction
The concrete floor in the bathhouse has the following design:
Rough floor. At the first stage of constructing the foundations in the baths, a subfloor is installed, which serves as a support for the future structure. To install it, you should fasten the floor beams with boards and install them at a close distance relative to each other.
Drainage system
When arranging the water inlet and drainage, it is important to insulate the connecting sections of pipes and drains in contact with the coating with compensation tape. Vapor barrier layer. Waterproofing layer. Lay waterproofing layers from special materials
Which material to choose is up to the builder to decide; the building materials market offers a wide range of roll waterproofing. Insulation layer. Reinforcing mesh.
Don't miss: Vertical two-pipe water heating systems
Wooden floors
Wooden floor Wooden floor in a steam room
The best and cleanest material for bath floors is wood.
There are two types of wooden floors that are installed in a bathhouse:
- leaky;
- leak-proof.
We will discuss the design of each of them below.
Installation of a wooden floor with a drain due to a slope
Arrangement of a leaky floor depending on the type of installation
You can install a leaking floor in different ways:
- Install a drain during the construction stage. To do this, you can use either a strip or columnar foundation, raised more than 50 cm above the ground. Also, during the construction stage, it is worth worrying about arranging a ventilation system, the shafts of which are located at a height of no more than 30 cm from the ground. The drainage pit is installed underground. To do this, dig a pit more than 70 cm deep into which a sewer pipe is inserted. This sewage option can be used in areas where the soil is loose and absorbs water well. The pipe is located at a slope and allows the water accumulated underground to go into the soil.
- In a bathhouse on screw piles, there is no need to equip a sewerage system, but such a room can only be used in the summer. The structure rises above the surface of the site, and water simply flows through the floor. The space between the pillars is filled with drainage material: expanded clay, crushed stone, sand.
- Full sewerage is used for baths that are used all year round. Waste water from the floor goes directly into the system and is transported to settling tanks. This flooring is created to be particularly durable and airtight. It can be equipped with a heated floor system.
Installing a heated floor in a recreation room can be done using heating elements. Before you begin building a bathhouse, you need to determine the structural characteristics of the structure. For example, in a frame bathhouse, the floors can be arranged in a combined way: in the recreation room - electric, in the washroom - leaking with a full sewerage system.
A bathhouse is a place where you can not only wash yourself, but also have a great time. It should not only provide its intended purpose, but be comfortable and cozy. It must be created in the same style. Walls, floors, furniture, firebox - everything should harmoniously complement one another. Before you start building a bathhouse from timber, think through every detail, and then your bathhouse will delight you for many years.
Preparatory work
Like any construction, the beginning was made from the foundation. First, they removed a small layer of soil and made a gravel backfill. The foundation was planned and made monolithic (slab). Concrete steps were laid around the perimeter, reinforced lining was made in the corners, and sand was poured inside. The sand was well leveled, compacted and expanded polystyrene slabs were laid on it, the joints between them were foamed with polyurethane foam.
Expanded polystyrene also had to be laid vertically along the inner perimeter of the foundation in order to repel the cold bridge from the walls. A sewerage system (water drainage) was pre-made so as not to damage the plastic floor pipes later. After this, we laid out a roll of foil insulation - ecofol, which is specially designed for heated floors. The joints were taped with foil tape.

