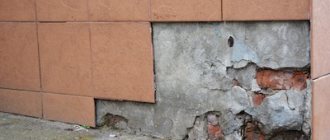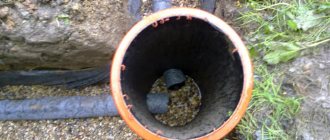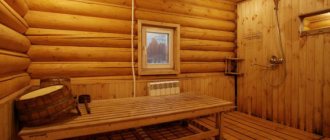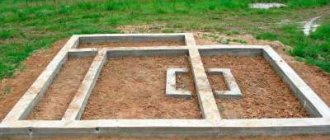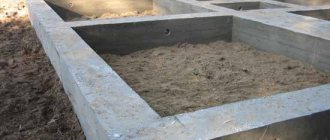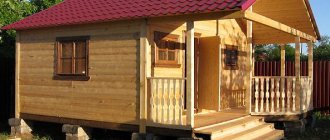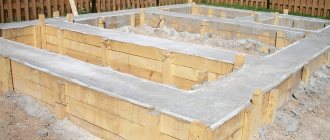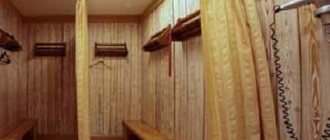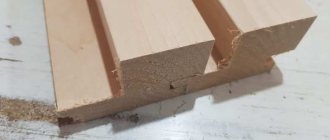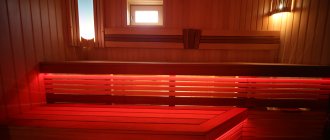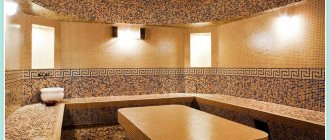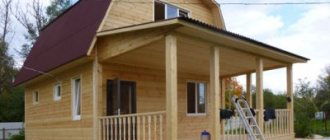October 22, 2016 Stroyexpert Home page » Foundation » By construction project
Slab foundation for a bathhouse
Carrying out the construction of any object on a suburban site is an important and responsible matter. Particular attention should be paid to all stages of work from drawing up or selecting a project to finishing the walls and premises. The foundation of a house or bathhouse is a foundation of one type or another. Their choice depends on a number of conditions. Today we will talk about what a slab foundation is for a bathhouse, sauna and other buildings.
Monolithic slab: technology for building a foundation for a bathhouse
The construction of a monolithic base for a bathhouse is justified if there are heaving soils on the building site, as well as deeply frozen, water-filled soils.
The construction of a foundation for a bathhouse (monolithic slab) should begin by clearing the site of debris, existing buildings, and uprooting trees and shrubs. Foundation area
The surface of the site is leveled, after which the perimeter of the future building is marked with pegs. A construction cord is pulled between the pegs, which serves to determine a more accurate direction when marking the foundation slab.
A monolithic foundation (slab) can be poured on the ground surface, provided that the construction site has gravelly or rocky soils; in all other cases, it is necessary to deepen the base slab into the ground, for which it is necessary to dig a pit of a certain depth. The depth of the pit should be 40 cm greater than the height of the foundation slab planned for construction. The width of the pit is 10 cm wider on each side than the dimensions of the bathhouse in plan.
Construction of a cushion made of sand and crushed stone
The bottom of the pit is carefully compacted, covered with a layer of geotextile, after which a layer of coarse sand is poured. Carefully leveling the poured layer, compact it, pouring water on the sand preparation. Soil compaction is most easily accomplished with vibrating rammers.
Then construction crushed stone is poured over the layer of compacted sand, which also needs to be leveled and compacted with special care.
Formwork and frame installations
After completing the installation of the sand and crushed stone cushion, you can begin to manufacture and install formwork panels. Formwork can be reused, especially if it is reusable panels. Before installing such formwork structures, they should be thoroughly cleaned of debris, dirt, and streaks of concrete mortar.
Construction of monolithic slab formwork
When making formwork panels from boards, it is important to ensure a tight fit of the individual elements, eliminating the appearance of gaps. Finished formwork elements are installed strictly vertically in the pit, reinforced with slopes and supports
The finished formwork elements are installed strictly vertically in the pit, reinforced with slopes and supports.
The reinforcement frame for the foundation of the bathhouse is welded from reinforcing bars, the step between individual rods is no more than 20 cm. To connect the reinforcement into a spatial frame, you can use a welding machine or knitting wire. The technical characteristics of a knitted frame are much higher than its welded counterpart, so the priority is to reinforce the foundation of the bathhouse with a knitted frame.
Concreting the slab base
Pouring concrete mortar into the formwork should be done quickly and accurately, trying to complete the technological process in one day. The concrete mixture is poured starting from the corner of the foundation support (from two corners at once). The surface of the poured concrete is leveled and compacted using vibrators - the monolithic slab must have a perfectly flat and smooth surface.
Securing the foundation slab
A monolithic slab for a bathhouse will gain strength for at least 28 days, so there will be a forced technological break in construction work.
At this time, it is necessary to provide care for the concrete surface, especially if the work is carried out in the hot summer. It is necessary to frequently moisten the surface of the slab and cover the structure with plastic film.
Uneven drying of concrete causes deformation of the slab foundation, so caring for the surface of a slab foundation is an important operation that should not be forgotten. A monolithic foundation gains 70% strength in two weeks, by which time the formwork can be dismantled
Proper care of concrete
A do-it-yourself foundation slab for a bathhouse needs maintenance. After pouring, it is covered with plastic film or woven cloth. In dry and hot weather, concrete is moistened with water to prevent cracks from appearing and not to weaken the load-bearing capacity of the base. In cold times of the day, when the temperature drops sharply below +5 degrees, technological heating is carried out. The formwork is dismantled after five days, and the sauna slab itself gains 100% strength after a month.
Finishing the foundation with stone
After the monolithic slab for the bathhouse has dried and the structure itself has been partially erected, it is necessary to think about finishing the above-ground part of the foundation. The plinth cladding gives the building a beautiful appearance and protects it from mechanical damage and getting wet. It evenly distributes the load from the structure to the base. The finishing material should not only be attractive, but also durable. A popular option is natural and artificial stone. It offers a wide selection of shades and textures and is considered durable and practical. A bathhouse on a slab foundation, decorated with stone underneath, looks rich.
A quick way to finish the base is using flexible stone. It consists of two layers: sand agglomerate and acrylic dispersion. It is cut with a stationery knife and mounted with glue.
To install stone tiles, the surface is leveled and primed for better adhesion. Glue is used based on cement or polymer. At the end, the seams are treated with grout.
Boundary formwork
Monolithic slab in formwork
A monolithic foundation slab must have clear geometric boundaries and smooth vertical side surfaces. In addition, when pouring, a plastic concrete mixture in a semi-liquid state is used, which can leak outside the foundation structure. Therefore, it is necessary to install restrictive formwork from separate panels, which is mounted along the edges of the pit 300 - 500 mm above ground level.
Formwork panels can be metal, planks or assembled from moisture-resistant plywood, OSB boards, flat slate sheets. During installation, the formwork is securely fixed from the outside with spacers resting on the ground. The upper above-ground part of the foundation forms the base of the bathhouse, which can be insulated with dense extruded polystyrene foam at the stage of installing the formwork.
Reinforcement cage
The reinforcement in the body of a concrete monolithic slab serves to increase the strength of the structure and protects the concrete mass from cracking and the appearance of shrinkage cracks.
Often, a special mesh is placed on the top of the reinforcement belt for attaching a “warm floor” heating system, which will make the floor in the bathhouse warm and comfortable. The reinforcement frame is a spatial volumetric configuration of individual metal rods connected to each other by knitting wire.
The metal frame consists of working rods with a diameter of 12 to 16 mm of a periodic corrugated profile, and distribution (mounting) fittings made of smooth wire with a diameter of 5 – 6 mm. The working rods are used to make a reinforcing mesh with a cell size of 150 x 150 mm or 200 x 200 mm.
In the spatial shape of the frame, reinforcing mesh is placed in the upper and lower parts of the monolithic slab. To combine two reinforcing meshes into a single structure, mounting reinforcement is used. All parts of the frame are connected to each other with soft knitting steel wire.
When installing the reinforcement cage, you must remember to create a protective layer of 25-30 mm to the outer edge of the foundation slab.
Concreting the foundation slab
Preparing the site
Once the foundation design has been chosen, it is necessary to carefully consider methods for strengthening it (if the soil is unstable or the groundwater is located very high). In addition, experts do not recommend erecting buildings on peat, fine sand or silt soil. If the choice of location is limited, then you have to build a cushion of sand and gravel 20 cm thick.
The next step is to determine the depth and width of the structure. The foundation should be 10 cm wider than the walls. The optimal depth of the foundation for a bathhouse is below the freezing level. Before starting construction, it is necessary to mark using pegs, a cord, a right triangle and a level.
The process should start from one of the corners of the future bathhouse. You need to drive a peg and put a triangle on it. On its two sides the length of two walls is measured, which will be located perpendicular to each other. In those places where they end, two more pegs are driven in. The triangle is then transferred to one of the new pegs to determine the location of the next wall intersection. It should be a rectangle. To make sure that the corners are even, you need to check the length of the diagonals - they must be the same.
Next, at a distance of 1-2 m from the pegs, it is necessary to arrange a cast-off of boards and posts. The boards are located at a distance of approximately 1 m from the ground. Cast-off boards must be packed parallel to the future walls. Then the axial parameters of the future structure are applied to the cast-off using small notches, into which nails should then be driven. The nails are connected with a cord (these are center lines), and the level is checked.
The next step is to take a plumb line and copy the center lines on the ground and put all the necessary dimensions on them. In accordance with the dimensions, you need to draw lines on the ground that indicate the internal and external contours of the foundation.
Why is reinforcement needed?
If a house is built on soil with poor load-bearing characteristics or in a place where groundwater is located quite high, a foundation made of monolithic slabs is mandatory.
Concrete slabs are very durable and can handle heavy loads very well. However, the weight of the building is not distributed evenly across the foundation. In this regard, kinks and curvatures of the concrete may occur, which can subsequently lead to the destruction of the base of the building.
Reinforcement of the slab foundation prevents this process. The reinforcement reliably binds and strengthens the concrete slab as much as possible, preventing it from deforming.
Digging a pit for a slab foundation
Note: Remember that it is necessary to dig a hole under the foundation with a margin; it should be a little wider than required, so that later it will be easier to carry out construction work. The bottom of the hole created for the construction of a slab foundation must be level, you can verify this using a regular building level (small unevenness is acceptable).
Next you need to prepare the bottom of the hole. To do this, we use sand, which is poured into the bottom of the hole. This creates a sand cushion. The sand layer should be from 20 to 30 cm, the difference depends on the severity of the future structure and the thickness of the foundation. Then the sand cushion is compacted with a vibrating machine.
After this, geotextiles are placed on the sand. The next layer is crushed stone. The layer of crushed stone should be about 20 cm. It is also compacted with a vibrating machine. Geotextile is also placed on top. It is needed so that concrete milk does not seep through the crushed stone.
Video description
All stages of work are clearly shown in the video:
In conclusion. Whatever they write about the possibility of constructing a monolithic slab foundation with your own hands, its construction technology requires, even for a small house, a significant amount of concreting with a continuous pouring cycle. And with a foundation thickness of 25 cm and a modest house size of 10x10 m, this is 25 m3 of concrete. And this does not take into account the concrete layer. Plus you need:
- carry out a zero cycle;
- make drainage;
- bring, level and compact at least 30 m3 of sand and crushed stone for the cushion;
- properly waterproof the slab;
- install formwork;
- connect two meshes of the reinforcing frame.
Only a team of professionals can carry out such a house foundation project with high quality. Source loghouse.msk.ru
Columnar foundation for a bathhouse
This foundation is suitable for one-story, lightweight buildings, for example, frame ones. Its use is allowed only on soils that are not prone to horizontal shifts. Columnar foundations are most often used on slightly heaving soils.
Point supports for the bathhouse, located along the perimeter of the building and under the internal walls, are brick or block pillars buried at least 1.5 meters into the ground. You will find complete, step-by-step instructions for arranging a columnar foundation here.
Installation of this type of foundation does not require special construction skills or a large amount of excavation work. The main disadvantage is restrictions on the weight of the structure.
Foundation thickness
The thickness of the reinforced concrete slab for the garage is chosen taking into account two main parameters:
- soil type;
- design weight of the building.
If the soil is unstable and has a significant freezing depth, then a foundation pit is excavated at a depth of 0.6–1.0 m for the power structure.
In order for the foundation to rest on a stable soil foundation, a compacted layer of medium sand is placed at the bottom of the excavation (layer height is 0.2–0.3 m).
In addition to the geological features of the site, the weight of the structure itself is of decisive importance. For example, for a one-story floor made of lightweight materials such as foam blocks, a monolithic slab height of 10 cm with one layer of reinforcement is sufficient. If the developer is designing a two-story structure, or a garage made of brick or concrete, then the thickness of the slab must be increased by 5 cm.
In practice, the thickness of the slab for a garage is taken to be somewhat higher than the recommended values. This choice is due to several reasons:
- so that during the cold season ice and snow do not interfere with the use of swing doors;
- so that storm water and rainwater do not enter the premises;
- to ensure normal use of the garage even in unforeseen situations, for example, if part of the foundation subsides, or the soil in front of the entrance rises as a result of heaving forces.
Deepening
The degree of foundation depth depending on the type of soil can be found in SP 50-101-2004, Table 12.2.
In addition to “floating” monoliths, there are other types of foundations:
- Shallow slab construction. A shallow slab is used in the construction of structures of one or more floors on relatively stable soils with deep underground sources. The foundation pit for the structure is dug to a depth of 0.7–1 m. Further, the construction scheme is similar to the previous method.
- A recessed slab foundation with stiffeners allows you to save on the consumption of building materials if hydrogeological and design conditions predetermine the laying of a thick slab. The construction of the foundation consists of constructing trenches for reinforced concrete strips, on which a monolithic slab 0.25–0.4 m thick will subsequently rest.
- A slab structure, built using Swedish or Finnish technology, combined with a system for installing “warm floors” in the house. For Swedish slabs, a layer of fertile soil is first removed, and then trenches are dug under the tapes, which will serve as stiffeners. When the tape contour has hardened, they lay down sheets of thermal insulation, arrange formwork, install a reinforced frame combined with a pipe system for a “warm floor,” and then make a concrete screed.
For the Finnish slab, one pit is dug to the depth of the strip reinforced concrete base, after hardening of which the internal space is backfilled with non-metallic material. Sheets of heat insulation are placed under the reinforced concrete slab. In this case, the pipe system for “warm floors” is installed at the stage of finishing the floor covering.
Plate
If the soil is unstable and the groundwater is shallow, then it is best to choose a slab foundation. The depth of the pit will be from 30 cm. Depending on the height of the basement floor, the depth can be any. When the pit is ready, trenches are dug for laying drainage pipes. The bottom of the pit is covered with a layer of geotextile, a 12-15 cm layer of sand is poured on top, and then a layer of crushed stone of the same thickness is poured on top. This pillow is well compacted. Next, the formwork is installed. It and the crushed stone will be well waterproofed using roofing felt and polyethylene.
To perform the work efficiently, you need to make good thermal insulation. The ideal material for this would be extruded polystyrene foam. It is ideally suited for slab construction.
To ensure the reliability of the base, it is horizontally reinforced. After this, concrete is poured. The thickness of the monolithic reinforced concrete slab must be at least 30 cm.
Video: Foundation slab. Construction.
Excavation
The monolithic slab for the bathhouse is made from 150 to 500 mm thick, depending on the class of soil, dimensions and weight of the building.
In construction practice, it is customary to increase the size of the pit by 600 mm more than the linear dimensions of the foundation slab. The soil is developed manually with a shovel or small excavator. Depending on the soil foundation, the minimum pit depth can be at least 400 mm.
Typically, for a monolithic slab, the soil is excavated to a depth of 1500 mm, clay soil is selected, and the bottom of the pit is leveled to a horizontal level if possible. Instead of the removed clay, a gravel and sand cushion is poured, which is carefully leveled and compacted. Compaction is carried out using manual tampers or vibrating rollers.
Do-it-yourself bathhouse without a foundation
Yes, there are such things too. Such a bathhouse can be placed on rocky ground without any risk. In all other cases, there is some slyness in the definition of “without” - there seems to be no foundation, but the foundation will have to be strengthened. In a similar capacity the following can be used:
- clay;
- sand and gravel;
- crushed stone;
- boulders.
In the first case, clay fills the trenches, as for a strip foundation, becoming a support for the walls.
For crushed stone, you need to dig a pit and drainage trenches that drain water. But in the end, you get a fairly strong and dry base, because roofing felt or other waterproofing material is placed on top of the crushed stone.
Sand and gravel form the very cushion that is placed under the foundation, but here the latter is dispensed with. It is made in the same way as from crushed stone.
Boulders make an excellent base. But you will have to dig a pit. The stones are laid out along its walls and secured with cement mortar. Small stones are placed between the walls. A grillage is made on top.
Preparation and marking of the site
In order to correctly carry out the marking, it is necessary to first prepare a project and calculate the foundation of the future bathhouse. You will use it to mark the walls.
Marking the corners of the walls is done by driving in pegs at the required points.
After this, you need to install four more pegs with precision. It is necessary to check the accuracy of the diagonals of the external walls of the bathhouse. If everything is correct, then we move on to marking the external walls of the bathhouse.
We stretch the rope from one peg to another, at the level of the future foundation. For greater reliability, you need to use a level.
Scope and calculation features
The main purpose is to use it as a foundation on soft soils with a maximum load-bearing capacity of up to 2.5 kg/cm2. This includes sands - silty and medium density, clays and plastic loams, peat and moist soils. Moreover, it is the level of soil moisture that largely determines its load-bearing capacity - when wet, it literally “floats”, losing its strength properties. Therefore, drainage, waterproofing and blind areas play an important role in the arrangement of this type of foundation.
Reliable waterproofing is an important component of any foundationSource olestnicah.ru
One of the advantages is often given the argument that you can make a monolithic slab with your own hands. But even if we do not consider the issues of choosing the type of concrete and the parameters of the reinforcement frame, such an important stage remains as calculating the dimensions of the slab. And if there is a certain clarity with the area (the size of the house plus a small margin on each side), then the thickness of the slab is not easy to calculate.
But this range also includes “light construction” in the form of a garage or summer kitchen, and a two-story house with an attic. If you make the slab not “thick” enough or choose the wrong thickness of the reinforcing rod (or cell size), then it will not be able to withstand the total load. An excessive margin of safety leads to an increase in the cost of an already expensive foundation, and an excessive amount of concreting will make the entire structure heavier, and the soil may not be able to withstand the total load.
There is another option with a diametrically opposite scope of application - the slab is installed on rocky and coarse soils with very high load-bearing properties. In this case, it rather levels the construction site rather than redistributing the load from the structure.
Another feature of this foundation is that the laying of pipelines must be done at the zero cycle stage. Source xpcenter.ru
Two important differences: shallow or deep
Before considering the types of foundations in detail, two main types should be distinguished - shallow and deep.
The difference is in the depth of immersion in the ground. Why is this moment important? In winter, the top layer of soil freezes, and all the moisture in it turns into ice. When it freezes, it expands, causing the top layer of soil to change its volume. This phenomenon is called “frost heaving”, it is typical for soils with a high moisture content, clay and loam.
The depth of soil freezing depends on average annual temperatures and soil composition. For deep ones, the basic rule is to immerse below the freezing point to eliminate the effects of heaving loads. For some areas, this type is difficult to implement - the soil can freeze to 2.4 meters. There is a way out.
A shallow type is used, the feature of which is a shallow immersion depth. Such a base is located in the upper layers of the soil, above the freezing point, but the loads from heaving processes are much lower - 2 or even 3 times.
The point is to properly arrange the foundation: the trench is dug a little wider, a sand cushion is installed, a concrete strip is erected, which is subsequently filled with sand on the sides. As a result, there is a sand cut-off on all sides.
Sand does not retain moisture; it goes deeper in warm weather, so there is nothing to freeze in winter.
Only loads emanating from the lower layers of the soil remain, so it is impossible to use a shallow type of foundation on soils with large seasonal heaves.
The choice depends on the type of bath
Depending on the type of construction, you can choose the appropriate type of foundation.
- So, for a light-weight frame bath, a columnar foundation is suitable.
- A log or timber frame will create a large load on the foundation, so it is preferable to choose a strip foundation.
- A bathhouse made of aerated blocks is lighter than a brick one, but heavier than a frame one. Therefore, it is more correct to focus on the strip type of foundation.
Foundation for a frame bath
Foundation for a frame bath - concrete columns
As you know, a columnar foundation is the cheapest option of all types, and a frame bathhouse is the lightest of the bathhouses. That is why in most cases it is justified to use columnar.
The advantages of a columnar foundation for a frame bath are listed below:
- price - a similar type of building foundation costs at least one and a half times cheaper than others (drilled-rammed, pile-screw, slab or strip);
- ease of installation - you do not need to have special education to lay a brick or cinder block on cement or bury a pipe in the ground. As you can see, installing this type of base does not require special skills, tools or special equipment;
- speed of construction - compared to other types of building foundations, a columnar foundation takes much less time to create, which means it is built faster;
- soil instability - a pillar base is optimal for installation in unstable soil (sandy or clayey), as well as in soil that is subject to deep freezing.
Another advantage of the columnar type of foundation is that it does not require thermal insulation (in this type of foundation, special attention is paid to good and high-quality floor insulation). For all the nuances of this type, as well as when you shouldn’t use it, see the article “What is good about a columnar foundation?”
For all the nuances of this type, as well as when you shouldn’t use it, see the article “What is good about a columnar foundation.”
A more detailed article about foundations for frame baths is here.
Errors when installing reinforcing structures
Even minor defects can lead to the destruction of the foundation or complicate the concreting process. Common mistakes when creating a frame and how to avoid them:
- rods connected end-to-end will lead to loss of strength of the frame structure;
- When installing a reinforcing frame, the rods are located in close proximity to the ground or stuck into it. When the soil moves, the reinforcement will crash into the ground and with this interaction, metal corrosion will form, and this in turn will reduce the strength of the entire foundation;
Reinforcement clamp, which is installed between the meshSource buildpj.ru
failure to comply with recommendations for the location of reinforcement leads to destruction of the slab;
if the ends of the rods do not have a protective coating, corrosion of the products will form under the influence of moisture from the concrete mixture;
special attention should be paid to proper reinforcement in the corners of the building and in areas under the load-bearing wall;
the frame was installed on wooden blocks or other unsuitable elements - this is a gross mistake. You only need to use special fasteners
Otherwise, moisture will penetrate to the metal parts, which in turn will lead to a violation of the integrity of the concrete base.
Building size and thickness of monolithic structure
A monolithic foundation is the most expensive type of foundation, which explains the desire of developers to determine the minimum permissible slab thickness that would withstand design loads with a margin.
Factors influencing the indicator:
- reinforcement frame height;
- thickness of the concrete layer above and below the mesh;
- reinforcement thickness.
For baths made of light material - frame-panel or wooden, it is enough to add these three values to find out the thickness of the monolith. The optimal slab size is considered to be 0.2–0.3 m.
In this case, it is necessary to take into account the height of the cushion made of non-metallic materials, which in most cases will be equal to 0.5 m: 0.3 m of sand and 0.2 m of crushed stone. In regions with sharp temperature changes, experts advise placing a layer of insulation 0.1 m high under the slab.
If large-scale construction is underway, for example, a bathhouse with an area of 6 x 6 m, then the weight of the building must also be taken into account, since there is a possible risk of slab foundation subsidence, especially on unstable soils. In this case, the thickness of the slab is increased to 35–40 cm
For economic feasibility purposes, the monolith can be replaced with a foundation using ready-made factory-type reinforced concrete slabs or a foundation with stiffeners can be built.
Possible flooring options
Depending on the weather conditions in the region and the personal desires of the owners, the floor on the presented type of base can be arranged in several ways.
On wooden logs
Logs are laid on top of the slab - wooden beams with a cross section of approximately 4 by 5 cm. The distance between the logs can reach one meter. If the floor surface is large, spacers are placed between the beams to eliminate the risk of wood deformation over time. Sheets of plywood or floor lath are mounted on top of the logs in a layer up to 2 cm thick.
Bulk
In houses with a basement under a self-leveling floor, an additional layer of polymer insulation is needed. You can use durable brands of foam sheets.
At this stage, the master needs to take care of the joints. All cracks are carefully sealed or filled with construction foam.
A reinforcing mesh is laid on such a heat-insulating layer, which is filled with concrete mortar on top. Sufficient screed height is up to 5 cm. This is a suitable design for implementing a heated floor system in a house. The surface can be lined with tiles, porcelain stoneware or self-leveling floors.
On top of the foundation
When the building does not have a base, the heat-insulating layer is already included in the “pie” of the slab base. The homeowner can then lay the flooring directly on top of the foundation surface.
Choosing a foundation for a bath
When choosing which foundation is best for a bathhouse, you need to consider three factors:
- weight and size characteristics of the structure;
- geological conditions on the site - presence of a slope, type of soil and its bearing capacity, freezing depth and groundwater level;
- budget allocated for construction.
In most cases, the best option would be a strip foundation for a bathhouse. The different depths of the strip foundation allow you to build in any soil conditions - on stable soil it is rational to construct a shallow strip (deepened by 30-80 cm), in heaving soil - deep strips (the support base is 20-30 cm below the depth of soil freezing).
However, the arrangement of a buried foundation is accompanied by serious costs for materials, and in order to save money, it is better to give preference to screw or columnar foundations.
The screw foundation for a log bathhouse consists of steel piles tied with a grillage, the blades of which open the surface layer of soil and rest on solid deep soil. The advantages of this option are low cost, quick installation time (installing a foundation for a bathhouse takes 2-3 days) and reliability.
Shallow strip foundation for a bathhouse
A good analogue for the construction of light buildings (log house, frame panels - area from 3x3 to 6x6 m) is a bathhouse on a columnar foundation. To install a log bathhouse on poles, the soil on the site must not be prone to horizontal shifts, otherwise there is a high risk of the supports overturning. The pillars can be monolithic (concreted asbestos pipes) or prefabricated (from FBS blocks).
In complex soils - mobile, heaving and low-density - a foundation slab is needed. This is a monolithic structure made of reinforced concrete 30-50 cm thick, the dimensions of which correspond to the area of the building. The slab is a reliable and durable foundation for a frame bathhouse or log house, but its cost is higher than other analogues.
A simple foundation for a bathhouse, suitable for light frame buildings measuring 3x3 and 3x4 m - a base made of car tires. It is possible to erect a building on such a foundation in stable soil that is not prone to heaving. A bathhouse without a foundation can only be built on rocky soils.
Collection of characteristics and calculation of the foundation
Before building a foundation for a bathhouse with your own hands, you need to calculate the foundation and find out whether it will withstand the building in specific soil conditions. You need to determine the type of soil on the site (sandy, clayey, sandy loam) and, using standard tables, find out the value of its resistance per 1 cm2.
Next, you need to calculate the loads that will be transmitted by the foundation to the soil. Load calculations are performed using the following algorithm:
- Calculation of the mass of a building - the weight of the roof, floors and walls is separately calculated and summed up by multiplying their area by the specific weight of the building material (tabular data).
- Calculation of snow loads - multiply the roof area by the weight of m2 of snow cover in your region.
- Calculation of operational loads (furniture, stove, wall cladding) - multiply the area of the basement floor by the average load of 100 kg.
- Calculation of total loads - we summarize the obtained data and add a safety margin by multiplying the amount by 1.2.
It remains to determine the supporting area of the foundation, multiplying its perimeter by its width, and calculate the load per 1 cm2 of soil.
For example: the standard width of the tape for log walls is 30 cm, for a bathhouse with an area of 6 × 6 m (perimeter 24 m) its supporting area will be 240 * 30 = 7200 cm2, for a 3 × 3 building - 3600 cm2, for a bathhouse 3 ×4 - 4200 cm2, and so on. Now you need to divide the total loads by the supporting area and compare the resulting value with the resistance of 1 cm2 of soil; if the result exceeds the bearing capacity, you will need to increase the area where the foundation rests on the ground by adding the width of the tape or the diameter of the pillars.
Foundation laying sequence
The process is divided into technological stages and their sequence is followed:
The territory is marked according to the dimensions of the structure being built. Inside the marked area, a pit and a trench are dug for a strip foundation. For one-story and lightweight frame houses, a shallow foundation is chosen, which is lowered into the ground 50–70 cm. The weight of two-story and massive structures must be supported by a buried foundation. The depth of the foundation, in this case, is laid below the soil freezing line.
A sand and crushed stone cushion is placed at the bottom of the trench and compacted with a vibrating plate. They line it with a layer of waterproofing, the function of which can be performed by dense polyethylene. The next step is to erect panel formwork inside the trench along the perimeter of the structure and install a reinforcing mesh in it. When the preparatory work for the construction of the belt is completed, the space is filled with concrete mortar. A monolithic slab can be erected only after the reinforced concrete strip has completely dried. The period of complete hardening takes a month. In the internal space between the tape, the fertile layer is removed to a depth of 30 cm
It is fundamentally important to provide a flat bottom on which the foundation will be built. Level differences must be eliminated by adding soil and compacting it with a vibrating plate. The compacted earth mass is covered with a layer of polypropylene geotextile
This is a heavy-duty material that will prevent soil from interacting with the base. A sand and gravel cushion 20 cm thick is placed on top. The material is poured out in layers, each time moistening and compacting them. Before installing utilities at the bottom of the pit, a layer of waterproofing for the slab is laid on top of the crushed stone cushion. Polyethylene is overlapped, fusing the joints with a gas torch. The sheathing is constructed from corrugated reinforcement with a diameter of up to 16 mm. The greater the load on the house, the larger the cross-section of the rod should be. It is necessary to assemble two horizontal meshes using the knitting method. It is worth considering that the sheathing should not come into contact with the sand and crushed stone cushion. For this you can use wooden beams or any blocks. Formwork is built along the perimeter of the future foundation. On the outside, supports are installed in one or two rows with a pitch of approximately 0.6 m. Before concreting the monolithic base, it is necessary to install gutters along the perimeter of the working area through which the solution will flow. Otherwise, if it falls from a height of more than 1.5 m, the structure of the concrete mixture will delaminate , and the frozen floor will lose the necessary rigidity and reliability. The chosen type of foundation will require a large amount of good quality concrete. Mixing the solution in such quantities on your own is a labor-intensive process. And pouring the site for a monolithic slab should be carried out in one stage. Therefore, builders more often purchase ready-made concrete, which is delivered to the site in special transport - a concrete mixer truck.
When construction is carried out in hot weather, it makes sense to cover the solution with oilcloth. This step will prevent the top layer of concrete from drying out. An important technological step is the removal of air bubbles from the liquid mixture. Special construction equipment is used to compact the mortar. It is not advisable to buy it for one construction site, but you can rent it for a short period. When the slab finally turns into a monolith, its upper part is additionally waterproofed with bitumen mastic.
What it is?
The “Swedish slab” is a shallow slab base. The main distinctive feature of the design is the insulation of the monolithic slab with a layer of expanded polystyrene laid underneath it.
This allows the foundation not to transfer heat from the house, but, on the contrary, to accumulate it and return it to the living space on the first floor.
| Price comparison in rubles for the construction of a foundation using various technologies per cubic meter | ||
| Monolithic slab on a pillow | Insulated Swedish stove with built-in system for heated floors | Finnish slab foundation |
| 6000–8000 | 8000–10000 | 9500–11500 |
Sectional view of the device with photo and installation technology
The slab foundation using Swedish technology consists of the following layers (from bottom to top):
- Leveled and compacted soil.
- Geotextiles with laid drainage pipes.
- Compacted sand base.
- Thermal insulation material.
- Waterproofing.
- Thermal insulation material.
- Reinforcement frame.
- Heated floor pipes.
- Concrete slab.
- Finish floor covering.
To prevent the forces of frost heaving, a drainage system is installed along the contour of the structure to drain groundwater. If sand and crushed stone are used to construct the cushion, then geotextiles are laid between them. All communication and engineering networks are laid in the base body under a monolithic slab.
The photo shows an insulated Swedish stove:
Sequence of technological stages of construction:
- Preparing the site, removing the fertile layer up to 40 cm high.
- A device at the bottom of the recess of a layer of geotextile.
- Laying and compacting the pillow.
- Construction of formwork.
- Installation of a drainage system around the perimeter of the structure.
- Laying utility networks.
- Device of thermal insulation material.
- Installation of reinforced frames on substrates.
- Installation of pipes for a floor heating system with subsequent connection to the collector and air supply.
- Pouring the entire structure with concrete.
Area of use
Slab foundations using Swedish technology are widely used in the CIS countries and most often for the construction of such structures:
- houses made of logs and timber;
- frame-panel buildings;
- buildings made of foam concrete and other lightweight materials.
Ground conditions:
- sand;
- clay;
- sandy loam;
- loam;
- water-saturated soil.
Pros and cons of technology
Advantages:
- Reducing construction time due to the simultaneous installation of utilities and laying the foundation.
- Thermal insulation material reduces heat loss through the base, thereby reducing home heating costs.
- After hardening, the smooth surface of the monolithic slab is ready for laying the finishing floor covering.
- The soil under the base does not freeze, which reduces vertical pressure forces from the soil resulting from frost heaving.
- Construction work is done without the use of heavy equipment.
Disadvantages of USP grounds:
- Not suitable for construction on soils with a high degree of heaving.
- Significant material costs for laying a power structure.
- Not designed for the construction of heavy structures, including multi-storey buildings.
- Not suitable for the construction of houses in which the design includes a basement.
Structure by layers
This is what the most complete structure of a monolithic slab as the foundation of a house looks like. Source pinterest.ru
The standard full-profile “pie” looks like this:
- leveled and compacted “mainland” soil;
- separating geomembrane (desirable, but not required);
- a cushion made of sand (or two layers - sand and crushed stone)
- footing;
- waterproofing;
- sheet insulation;
- base plate.
In Europe and here, a modification of the foundation called the “Swedish slab” has recently become increasingly popular. The peculiarity is that the warm water floor is not laid in the screed, but in the slab itself.
Swedish foundation slab for a private house with heated floorsSource pinterest.com
DIY monolithic foundation slab
Construction of a house or building is a long and tedious process, however, preparation for construction can be even more difficult, since it is during the preparation stage that some very important aspects are decided. Such aspects include creating a monolithic foundation with your own hands, which must be strong enough to build a reliable house.
Almost all construction companies, and even ordinary people, prefer to use a monolithic foundation for several reasons, the main one of which is that this single monolithic slab, which is unlikely to break, will lead. If created correctly, even after a hundred years it will be intact and safe.
Advantages and disadvantages of a slab foundation
So, the slab foundation has been erected. What advantages can be seen from this type of concrete foundation?
- High load-bearing capacity on problematic soils.
- The foundation can be used as a floor, both in the main room and on the ground floor.
- Due to its “floating” ability, such a foundation is not afraid of seasonal ground movements: the building moves with it and does not suffer damage - there are no distortions in door and window openings, no displacement of walls and partitions.
- Durability of use: the average service life is about 100-150 years.
- Possibility of a slab foundation to be shallow. That is, it is not necessary to dig a trench greater than the freezing depth of the soil. This is especially true for northern regions with permafrost.
And now about the disadvantages of the foundation slab:
- A large financial investment, it is not for nothing that it is considered the most expensive.
- Enormous labor costs.
- Large volume of earthworks.
- The need to use heavy construction equipment.
With all the listed disadvantages, a slab foundation in some cases remains the only reliable option. And your bathhouse, house or cottage will “feel” great on it. Good luck with your plans!
Wisdom Quote: All thoughts that have great consequences are always simple.
Types of LF
Bathhouse foundations differ in the method of construction (prefabricated and monolithic) and the depth of their location (shallow and deep). All these types of bases are designed for certain conditions.
Made
The indisputable advantage of a prefabricated foundation is:
- quick installation from reinforced concrete blocks;
- the almost complete absence of wet processes allows construction to be carried out in winter at subzero air temperatures;
- The blocks are convenient to use for creating a basement.
Jellied
Advantages:
- the construction of a monolithic strip attracts developers with its cost-effectiveness;
- The only equipment used is a mortar mixer and a vibrator;
- the work is carried out using hand tools;
- the technology of knitting reinforcement with wire eliminates the use of a welding machine;
- The high load-bearing capacity of the strip foundation allows you to build a bathhouse using heavy structures.
The disadvantages of poured foundations include:
- large time costs for the manufacture and installation of formwork, reinforcement and hardening of concrete (about 1 month);
- impossibility of laying a foundation in the cold season. Heating concrete in winter significantly increases the estimated cost of building a bathhouse.
Shallow
Most bath structures are built from lightweight materials such as wood, gas and foam concrete. With a small depth of soil freezing (300 - 400 mm), it is advisable to erect shallow foundation strips from 800 mm to 1200 mm.
The small height of the base profile allows you to make do with a minimum amount of materials (cement, sand, crushed stone and reinforcement). Read more about this type of foundation in this article.
Deeply buried
This type of foundation is chosen when there is a large freezing depth and when planning the construction of basements. It is extremely unprofitable to erect monolithic walls in large volumes, both financially and due to the seasonality of the work. Therefore, reinforced concrete foundation blocks and slabs are used for deep strip foundations.
Construction of a slab foundation
The slab foundation is a solid monolithic concrete slab, which is the foundation for the future building. If you have marshy soils on your site, but you want to install a large-sized bathhouse, then there is simply no alternative to a slab for the foundation.
Trench for stiffening ribs and drainage pipe
In the presence of clayey, highly heaving soils, a concrete slab monolith can rise with the building in winter and fall in the spring. For this reason, it is also called a floating foundation. Having a larger area compared to the “ribbon”, the slab foundation works as a solid single platform. This puts less pressure on the ground.
A monolithic slab can be of two types in its structure: with and without stiffeners. It is clear that the first option makes the foundation more resistant to deformations and horizontal displacements. This is due to the fact that the stiffening ribs go deep into the soil along the entire perimeter much lower than the main foundation. This foundation design can be figuratively imagined as a cup turned upside down, only with very low walls.
The second type of foundation is easier and faster to install, but does not have such rigid characteristics as the first. It is a regular flat concrete slab, without any additional elements.
Watch this video on YouTube
Slab base for a bath
The foundation slab for a bathhouse is most rarely used. This is due to the greatest difficulty in its construction, which we will discuss in more detail below. A slab foundation for a bathhouse or house is an example of a flat floating foundation, which is a reinforced concrete slab made directly during the construction process.
Foundation slab for a bathhouse
The technology for manufacturing such a base requires a large amount of ground work, the production of a complex reinforcing frame and mandatory high-quality compaction of the concrete pour to impart maximum strength. At the same time, a bathhouse on a slab foundation will reliably serve for decades on such problematic soils as peat and swampy soils, characterized by high seasonal mobility.
Marking work
The foundation of the slab for the bathhouse is marked immediately along the entire perimeter of the structure.
For marking, wooden pegs or cuttings of metal reinforcement rods are used. You will also need a strong rope or colored cord made of polyester thread. The site for the construction of a bathhouse is marked in the following order:
- The marking peg is driven 30 - 40 cm into the ground in the far corner of the future pit. In a straight line at a distance equal to the length of the building, a marking cord is pulled and a second peg is driven in. Next, sequential marking and installation of marking stakes are carried out, which are installed strictly at a right angle.
This results in a regular rectangular or square linear configuration with right angles. In construction practice, a geodetic instrument, a theodolite, is used to construct right angles. Private developers do not always have the opportunity to use such a device and use the “diagonal rule” as a check.
If the marking is done correctly, the diagonals will be equal. An error of 10 – 15 mm is allowed.
How to select the components of a concrete mixture?
We have already found out that the active components in the solution formula are cement and water, which makes it work. Only the grade of cement should not be confused with the grades of concrete, since these are completely different parameters. M of Portland cement means a value indicating the strength of the cement mortar. Therefore, regardless of what kind of concrete is needed for the construction of the future foundation, cement is taken with the marking M400 or M500.
Most often, Portland cement is used to independently mix concrete for the foundation. A pozzolanic analogue can be used if there is no base, as it shrinks greatly in the open air. The slag version perfectly resists ground moisture, but is pleased with frost resistance.
Since the foundation is a predominantly reinforced structure, crushed stone with a fraction of up to 40 mm is needed to mix concrete according to construction requirements. The optimal choice is crushed granite gravel, its rough edges optimize traction. Crushed limestone is not suitable for aggressive groundwater. You need river or sea sand, but in the absence of it on sale nearby, quarry sand will do. The sand must be sifted and washed. The inclusion of clay and organic inclusions of more than 5% is unacceptable.
You don’t need distilled water for mixing, but you don’t need to scoop it out of a stagnant lake of mud either. There should be no biological impurities, oils, or salts in it at all. Typically, concrete producers use potable water. The amount of water is approximately equal to half the mass of cement.
