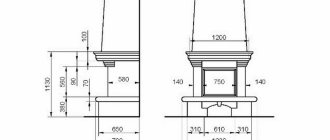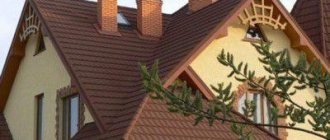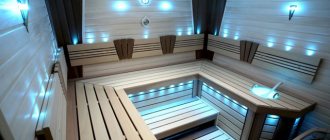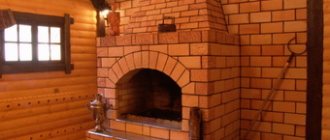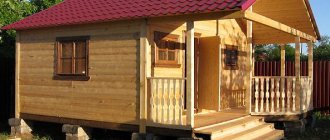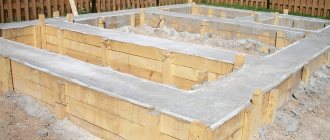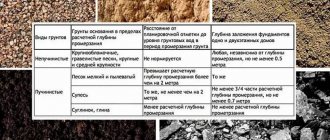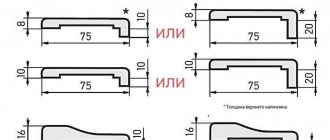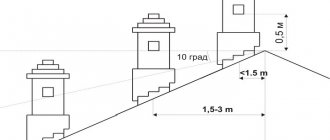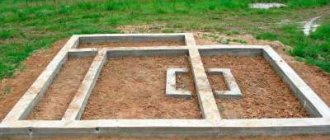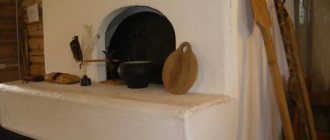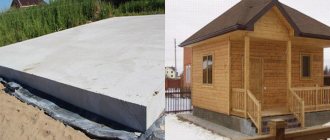An indisputable fact is that the reliability of a building depends entirely on the strength and quality of the foundation. It is quite possible to fill it with your own hands. This will make it possible to save significant funds in the family budget.
To be sure of the result, it is necessary to reproduce the correct dimensions of the foundation for the bathhouse. They, in turn, are influenced by the composition of the soil, the type of structure, its part and the thickness of the planned walls. In this article we will look at various variations.
Photo of strip foundation
What should be the depth?
So, the depth of the foundation will depend on the depth of soil freezing, as well as on the type of soil (sand, clay, marshy) and the pressure of the building on the ground (and this, in turn, depends on the material of the walls and the number of floors of the bathhouse).
Information. If the soil contains different types of clay, then the soil is considered to be of medium density, as a result of which a strip or columnar type of foundation with a certain depth is ideal.
When choosing how deep the base for the bathhouse will be, you need to take into account other factors:
- The temperature of the region in winter in which construction will be carried out (now most builders take into account the average indicator, as a result of which the foundation is poured with a depth of 90 centimeters. But if there is a possibility of very cold winters, you should play it safe, as a result of which it is buried with a reserve - no less, than 1.10 meters;
- Possibility of heating the basement in winter. It should be understood that those objects that will not be heated should be laid 10% deeper than the level at which freezing usually occurs in a given area. The structures of the heated version need to be laid 30% higher. The foundation under the internal walls is allowed to be deepened less, but still at least 40 centimeters, which is very important;
- Freezing depth. The water saturation of the soil, as well as its density, should be taken into account;
- Soil properties.
Selecting reinforcement and its diameter
Selecting fittings is a procedure that in any case will have to be done independently. If concrete or other material can be purchased ready-made, the frame of the tape is made on site, so you need to choose the best option.
There are two types of reinforcing bar:
- Traditional metal rod with fins.
- Composite reinforcement made of fiberglass or other similar material.
Composite reinforcement is 9 times lighter than metal. In addition, it is approximately 20% cheaper, which gives it a significant advantage. But metal rods are capable of bending, which fiberglass does not allow.
In addition, the coefficient of adhesion of fiberglass to concrete is lower than that of metal. If you plan to assemble the frame using a welded method, it is possible to use only the metal type.
The consumption of reinforcing bars for foundations is high, so the opportunity to save is seen as a big advantage. If you plan to assemble the frame using the knitting method, and there is no need to bend the rods, the best option would be to use a fiberglass rod.
For a bathhouse, the recommended diameter is 10 mm, if the structure is large - 12 mm.
Columnar depth
This type of foundation is considered not only the most common, but also reliable.
It is usually used when walls are made of lightweight materials - timber, as well as panel and frame baths. The first step is to draw up a special project for a bathhouse, and then begin work. In most cases, during construction of this type, pipes with a diameter of 20 centimeters are used.
Thus, the diameter of the holes for them should be about 27 centimeters.
The depth of the holes for the columnar and pile type is calculated by the formula - 40 centimeters are added to the freezing depth of the soil, which usually results in 1.5 meters (in mid-latitudes). This is a very important point that requires attention.
Insulation of the foundation.
Insulation of the foundation for a bathhouse.
Schematic representation of the insulation of the base of the bathhouse.
The foundation for a frame bath can freeze, therefore, it is insulated from the outside with various materials. Insulation is carried out before pouring concrete. Sheet material made of polystyrene foam or polystyrene is used; they are optimally suited for these purposes. Sheets with a thickness of 50 - 80 mm are used. with dimensions 600 x 1000 or 1000 x 1000 mm.
They are fastened on the outside of the pits (along the outer edge), between the reinforcement frame and the ground. The space is then completely filled with concrete to the required height. The insulation is of high quality and monolithic, durable. Expanded polystyrene does not absorb moisture. The service life of such materials is 25−30 years.
There is another option for carrying out external insulation by filling all the supports for the bathhouse with expanded clay around the perimeter: after all the concrete work, develop cavities around each concrete base and pour a cushion of expanded clay. Such insulation will require additional costs for excavating the soil and installing waterproofing.
Tape depth
This type of foundation, as mentioned above, is also very popular. Usually it is built for relatively small buildings, including a bathhouse. The depth and width to which the concrete strip will be laid can be different, because it all depends on the type of base:
- Shallow;
- Recessed.
The first type is usually used for the construction of stone buildings, which are small in size. It is also confidently used for log structures. The second option is used for large objects, including those characterized by two floors and basements.
When deciding how deep to dig, you should carefully think through everything and understand which foundation is best to make. The fact is that the second option is characterized by high material costs, so you should choose it only when there is really a need for it.
Information. The depth of the shallow tape ranges from 0.5m to 1m. It is necessary to examine the foundation more deeply only if you plan to build a two-story bathhouse or attic
To decide how deep to dig, it is important to consider:
- Size of the structure;
- Weight.
The fact is that with relatively small building sizes (up to 18-20 m2 of area), you can make a minimum depth (50 centimeters), but if you plan to build a bathhouse of a larger area, you should think about increasing it to one meter.
The depth of the buried foundation depends on the depth of freezing of the soil layers, as a result of which it is necessary to make it a little deeper than this mark. In most cases, with a margin of safety, this type of foundation is buried 1.5 meters. Looking ahead, let's say that the width of the bathhouse strip should be 10-15cm wider than the main walls.
Design selection
Since a standard bathhouse does not belong to the category of heavy and critical structures, most builders opt for a shallow strip foundation (MSLF). The depth of the lower plane of the base in this case is no more than 0.5 m, and most often exactly 0.5 meters. The option with a buried foundation is used in situations with weak soils or in cases where the bathhouse has two floors and, accordingly, considerable weight. When you are at the stage of choosing the foundation depth, you can use SP 22.13330.2016 “Foundations of buildings and structures.”
Despite the depth of its foundation, each structure is, to one degree or another, affected by frost heaving. This phenomenon occurs when groundwater freezes and, due to this, the volume of soil under the foundation increases. As a result, the foundation may be shifted, deformed or partially destroyed. There are several ways to solve this problem, which should be taken into account at the foundation design stage:
- Drainage device (required only at high groundwater level);
- Insulation of the foundation and blind area with heat-insulating materials.
- Sand pillow. With high groundwater levels and lack of drainage, it can play a negative role. In the video below, the author talks about this problem, but does not suggest a solution using a drainage system;
Each method will be discussed in more detail in subsequent chapters.
According to the method of construction, the strip foundation for a bathhouse is divided into four categories:
- Made. The belts consist of individual reinforced concrete blocks
- Monolithic. The most common method, which is used as a basis in this article.
- Prefabricated monolithic. Combines elements of both categories. For example, the perimeter of the base is made in a monolithic manner, while the internal “ribbons” are laid out from FBS.
- Strip foundation made of rubble concrete. It is carried out by adding brick fragments or stones of a fraction from 150 to 250 mm to the concrete mixture. An option without reinforcement is possible.
Depth for a foam block building
To build a foundation for such a bathhouse, it is worth preparing all the materials. It should be noted that foam blocks are a very light material, so there is no point in making a strong foundation. In this case, usually a tape version with a sand base is prepared, onto which a waterproofing material is then applied, with the help of which the base will be reliably protected from moisture.
For the construction, it is recommended to dig a trench, the depth of which should not be less than 60 centimeters.
The width may vary, but the optimal width is 35-40 centimeters. In this case, it is better to use reinforcement with a diameter of 12 mm.
Cost calculation
The cost of any foundation is calculated as the sum of the cost of concrete and reinforcement. When the volume of the foundation is calculated, it is laid out according to its components according to the principle - to produce one m3 of concrete it is required:
- cement - 0.22 m3 or about 0.35 tons (costs 5,600 rubles/t);
- sand - 0.31 m3 or about 0.45 tons (costs about 100 rubles/t);
- crushed stone - 0.70 m3 or one ton exactly (costs 600 rubles/t).
The cost of fittings at metal depots is usually calculated in rubles per ton. Knowing the length, the mass can be calculated by knowing how many meters of reinforcement are in one ton:
Reinforcement Ø 6 mm – 4,500 meters:
- 8 mm – 2,530 meters;
- 10 mm – 1,600 meters;
- 12 mm – 1,120 meters;
- 14 mm – 820 meters;
- 16 mm – 630 meters;
- 18 mm – 500 meters;
- 20 mm – 400 meters.
Depth for timber construction
As you know, saunas made of timber are the most optimal, reliable and lightweight structures that you can confidently make with your own hands. In this case, it is worth noting that you can choose certain foundation parameters, depending on the following points:
- Base load;
- Availability of groundwater;
- Soil type;
- Freezing depth;
- Soil density.
Also, it is possible to build the following types of foundations for a timber bathhouse:
- Strip base (on fertile or marshy soils);
- Columnar (if there is clay, coarse sand or gravel);
- Another type (if there is dense sand or rocky soil).
Important! If you do not want to “miss” the choice of the type and depth of foundation, it is better to do a soil analysis in advance - it can be ordered from specialized organizations
When choosing a columnar type, the depth should be about 1.5 meters for the middle strip. In other cases, it is taken into account that it should be 0.3 m below the established level of soil freezing.
The tape version was discussed above - the depth depends on the weight and the need for a deep base.
Concrete preparation technology
Cross section of a strip foundation.
The main indicator is high-quality concrete. To prepare it, you should follow some recommendations:
Purified dry sand and cement are taken in the required proportions. Mix in a clean container until smooth.
Add clean, free gravel or crushed stone to the homogeneous mass. Mix thoroughly again.
Water is added. There are some tricks when connecting with water. In the cold season, it is better to take water heated to a temperature of 40-50°C, this temperature gives the finished solution viscosity. When working in hot weather, on the contrary, it is better to use cold water to prevent the solution from drying out too quickly.
It is better to pour in small batches so that the poured layers do not exceed a layer of 15 cm. After each pour, the mixture is compacted; water should come out over the entire surface of the poured foundation under the bathhouse.
When carrying out work during hot weather, the surface of the solution should be sprinkled with a layer of sawdust or covered with thick burlap. To prevent the poured layer of concrete from cracking, it is periodically watered with water (every 3-4 hours for a week). It is necessary to keep the concrete moist for 3-4 weeks; to do this, it is periodically watered with water and covered with plastic film.
Depth for log house
This characteristic is very important if you are going to build an object from a log house.
It is worth noting that for this structure, the above base options can also be used, but at the same time, each differs in its depth:
- Recessed tape requires a depth of 30 centimeters lower than the freezing level. But, in this case, the depth should not be more than 70 centimeters from ground level;
- For a shallow log base, a depth of 60 centimeters from ground level is ideal;
- Columnar - the depth is 1-1.5 meters, depending on the size and number of floors of the bathhouse.
Preparatory work
You need to make a mark at the selected location
After drawing up the project, the terrain is marked and the workplace is prepared.
It is recommended to perform this activity in the following sequence:
- Determine where one of the corners of the building will be located. Drive a stake in this place.
- Using a tape measure, mark the remaining corners. Check the accuracy of the markings by measuring the distances along the diagonals.
- Pull the cords between the stakes. Use beacons to mark the position of internal partitions. Drive in the following stakes and stretch the cords between them.
- Based on the project, determine the internal boundaries of the foundation.
The final stage will be excavation work. They are carried out in accordance with the type of future foundation and the instructions for its manufacture.
Width
This factor also plays an important role, so you should consider it carefully:
- Tape type - 25 - 50 cm (depending on the material of the walls. Usually taken 10-15 cm wider than future walls, that is, 5-7.5 cm per side). For example, the width for a log frame with a diameter of 20-22 cm should be at least 35-37 cm;
- Columnar - 15-20 cm is enough (naturally, this means the diameter of the pillars themselves);
- Pile-screw requires a support width of 30 centimeters (or slightly less than the thickness of the grillage, the bottom trim of the bathhouse).
Installation of formwork
To create formwork with your own hands, edged boards with a thickness of 25-40 mm are used.
There are other materials, but wood is more accessible, cheaper and easier to work with . In addition, after completion of the work, the boards can be used for other purposes.
The thickness of the boards directly depends on the height of the tape.
The formwork is assembled in stages:
- Assembly of shields. The height is 5-10 cm greater than the height of the tape; the length of the boards is determined by the length of the walls or the size of the boards.
- Installation of shields in the trench. They are fastened together by support strips that determine the thickness of the future tape. On the outside, the shields are reinforced with supports that prevent the mass of concrete from pushing the walls of the formwork outward.
- If the boards are low (up to 20 cm), supports can be omitted, securing the walls from the outside with pegs.
NOTE!
When assembling the boards, gaps between the boards should not be larger than 3 mm (ideally, there should be no gaps at all). If gaps appear, they are filled with tow or slats.
The installed formwork is a structure whose interior is the exact shape of a concrete strip. After assembly, all dimensions should be checked to eliminate the possibility of errors.
Nothing can be corrected subsequently, so the assembly process must be monitored with the utmost care.
conclusions
In each individual case, it is very important to take into account the characteristics of the soil, the size of the structure, the quality of the materials used, as well as other factors that significantly affect the reliability and durability of the object. The width also affects the strength of the foundation,
In any case, taking into account such characteristics, you can easily and confidently make one or another type of foundation with your own hands, as a result of which you will get a truly beautiful and reliable bathhouse and enjoy your vacation.
Attention! If you are not confident in your abilities, it is recommended to turn to specialists with experience who will carefully analyze what kind of soil is on the territory and choose exactly the type of base that is most suitable for you.
Regardless of the depth of the bathhouse foundation you choose, the main thing is to use high-quality materials and follow construction technologies.
Reinforcement.
Reinforcement of the foundation for a bathhouse.
Sketch of foundation reinforcement for a bathhouse.
Now let’s try to figure out how to make full reinforcement and pour concrete pillars under the bathhouse with our own hands, and consider how to arrange masonry from expanded clay concrete blocks. You can start knitting an armored belt right on the site. This will also require marking and calculation. A simple way to knit a spatial frame:
- Draw two parallel lines, and then lay reinforcement cut to size along them and tie them together like a ladder. The edges of the transverse rods must extend 30 mm beyond the edge of the main trolls and rods. All workpieces are measured in advance and a preliminary calculation is made on the length and height of the workpieces as much as required.
- Having installed the blanks in all the holes, they are tied together with knitting wire. First, the lower crossbars are knitted for ease of movement. Then the upper rods are attached.
If the holes are narrow, then the blanks are knitted completely. Then they are installed in the pits entirely, tying only the corners. Carry out reinforcement only with viscous reinforcement; the use of welding equipment is unacceptable.
Laying blocks with your own hands.
How high should the foundation for a bathhouse be?
Scheme of a columnar foundation made of blocks for a bathhouse.
The foundation in this case consists of expanded clay concrete blocks standing on concrete pillars. To begin with, we mark the directions for the blocks by driving 4 pegs along the outer perimeter of the future bathhouse. Pull and level the cord to the height of approximately the first block. If you made basement formwork when pouring concrete, the masonry is carried out according to its dimensions, placing the blocks on concrete pads.
Lay two blocks at a time, filling the seam with mortar. Lay the next row perpendicularly, the edge of the expanded clay block or foam block should touch the cord. Blocks are mainly used to raise the height of concrete foundations above the ground or when the site has a large slope. Lay the required height and leave it to dry. During laying, place studs between the blocks to secure the frame.
Marking the contour of the base
The marking is carried out taking into account the fact that the thickness of the base must be added to the perimeter of the walls. This means that first you need to calculate the size of the bath. The minimum size for comfortable use is considered to be 3x3 m2 or rectangular 3x4 m2, but even with these sizes there should be three rooms: a locker room, a shower (washing room) and a steam room.
Detailed foundation layout diagram
For greater convenience, the size of the building will still have to be increased to 4x6 m2 or 6x6 m2, because in addition to washing and steam from the bathhouse, it is supposed to be an opportunity to relax and socialize.
To mark the contour without errors, you need tools and devices:
- cord;
- stakes;
- plumb line;
- roulette;
- level;
- rangefinder;
- hydraulic level;
- pieces of reinforcement.
To correctly mark the contour, three steps must be followed:
- Marking the outer contour.
- Marking the internal contour.
- Casting off the foundation.
