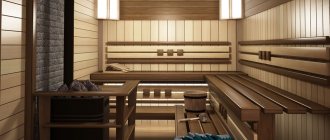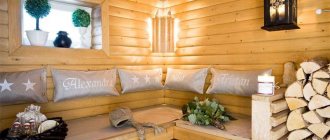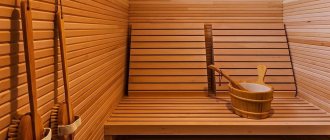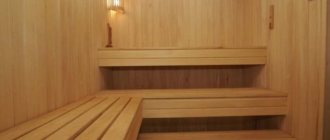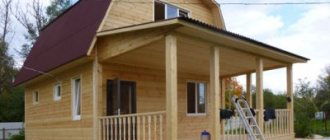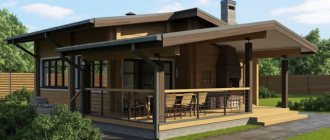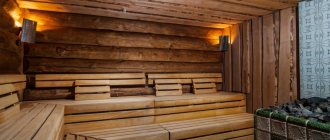A bathhouse is a place that should be as functional and easy to use as possible. Its aesthetic appeal is also important, but it takes a back seat, functionality comes first. Usually, for convenience, a bathhouse is divided into three zones: a steam room, a washing room and a changing room. All these zones can be combined or separate, depending on the capabilities of the person building the bathhouse; the best result is separation. We suggest considering the question of how to plan and arrange a locker room.
Everyone who enters the bathhouse passes through the locker room; everything unnecessary is left there for safekeeping. The comfort in it depends on the layout and decoration of the locker room. It is recommended to make wall decoration from natural materials; softwood lining is most often used. If the locker room has a plank floor, it is better if it is made of hardwood. Provided there is moderate humidity, a carpet can be laid out on the floor of the locker room; it is more convenient to walk on the carpet barefoot.
Waiting room in the bathhouse: design features
If you decorate a dressing room in a log bathhouse, then the owner will not incur any special costs for finishing. Here you don’t even need to turn to designers for help. The log house itself is beautiful. The dressing room is decorated in Russian style. Wooden elements are sanded, treated with protective impregnations, and varnished. When an old brick or cinder block building is allocated for a bathhouse, it is first insulated and only lastly is the finishing done.
A special feature of the decoration of the rest room is the specific purpose of the building. You cannot use any materials for finishing in the bathhouse. The dressing room is separated from the steam room and washing room, but high humidity is still present. Despite the limitation of finishing materials, the rest room can be comfortably furnished, adhering to a classic or modern style.
Advice! The design of the locker room can be improved with items from the living space.
Bathroom accessories, decorative elements, and moisture-resistant furniture are suitable.
In what style should you design the dressing room?
The owner should have no questions about decorating a small dressing room, especially if he visits the bathhouse himself. When it comes to a large dressing room, where guests often relax, the room is designed in a certain style.
Russian dressing room style
The most familiar, convenient and comfortable dressing room style is Russian. If the bathhouse is built of logs, then no materials are needed for finishing. The log house has natural beauty. The entire interior of the bathhouse is made of wood. Use wooden buckets, barrels, furniture. The table is covered with a lace tablecloth. It is advisable to get a samovar. It can be a decorative element of the dressing room or an active one, which will allow you to drink delicious tea after the steam room. Brooms cut from oak or birch branches must be hung on the wall. The dressing room window is decorated with linen curtains.
Turkish motifs in the dressing room
The Turkish style of decoration is not popular, but exotic lovers like it. The design is based on the use of bright colors, most often shades of red. All rooms of the bathhouse are decorated in Turkish style. Inside the steam room and washing room, mosaics are used for decoration. In the locker room there is a soft sofa or chairs with leather upholstery. The main decorative element on the table is the hookah. The windows of the dressing room are decorated with bright curtains, and the wall is decorated with a carpet.
Important! You cannot decorate the locker room in the Turkish style if the rest of the bathhouse rooms are decorated in Russian style.
The combination of a log house and other wooden elements with the bright furnishings of the dressing room looks ridiculous.
Finnish, Scandinavian style in the dressing room
Finnish and Russian design styles have one thing in common - wooden decoration of the room and furniture made of wood. The Scandinavian dressing room style is more aesthetically inclined. If wall decoration in the shape of logs is popular in Russian bathhouses, dressing rooms in the Finnish and Scandinavian style are decorated with clapboards. The material is also made from natural wood, but its shape creates a smooth surface. The lining is often painted white. Furniture is installed in the dressing room made of wood, but a rectangular shape is preferred.
Yacht style
To decorate the walls of the waiting room in a yacht style, only lining is used. Rope ladders and a steering wheel are elements of the decor of the bathhouse. Paintings depicting the sea are hung on the wall. Windows are made only in the form of a porthole. If you need a curtain, checkered fabric is preferred. In the relaxation room of the bath there is a sofa with fur pillows.
Finishing materials
The bathhouse brings people as close as possible to nature, which is why natural materials are used for decoration. Wood is considered the best option. The material is not afraid of heating and has good thermal insulation properties. If the bathhouse is built of logs, then nothing else is needed for finishing. The brick walls and concrete ceiling are covered with boards.
It is preferable to use lining for finishing from coniferous trees. The smell of resin will create a pleasant atmosphere, and there is no need to be afraid of it coming out. The temperature in the dressing room reaches a maximum of + 27 °C. The resin will not melt even in the steam room. The disadvantage of pine boards is their short service life due to fear of dampness. A birch or oak lining inside a bathhouse will last longer, but it costs more.
The floor of the dressing room is also more comfortable than wood. The board holds heat well. You can even walk barefoot. However, due to constant dampness, the floor rots faster than other finishes. The disadvantage pushes the owners to lay tiles instead of boards. The option is great, but your feet will be cold. If tiles are chosen for finishing, install a heated floor in the dressing room, powered by electricity.
PVC materials are considered the worst option, but they can be used to decorate the dressing room. A variety of plastic panels allows you to create an imitation of natural materials. A block house correctly selected in color and mounted on the wall is difficult to distinguish from a natural log house. PVC materials cannot be mounted on the adjacent wall of a locker room with a steam room. High temperatures cause plastic to deform and release a toxic odor. PVC panels are perfect for all cold walls of the locker room and the ceiling of the bathhouse.
Rubber paint has recently appeared on the construction market. It can be used in a bath due to its resistance to moisture. The painted walls of the dressing room are covered with an elastic rubber layer that hides cracks and other minor defects. The paint does not peel, but in terms of thermal insulation properties it is much inferior to wood.
Design project
The interior of the relaxation room in the bathhouse will be fashionable and comfortable if we plan it in the initial project, and in the case of reconstruction of an old building, we will professionally predict its capabilities.
Note! In spacious buildings, a relaxation room is appropriate in front of the steam room, and in small bathhouses it is a cozy dressing room.
When planning, you can create a design project for a recreation room with a billiard table.
There are special companies that create individual projects, but we can select a suitable one from ready-made samples. They comply with safety regulations and construction standards.
Naturally, after steam cleansing procedures (a significant test for the body), we will want to relax. All attributes of the furnishings of this room should create an atmosphere of bliss that promotes a pleasant conversation.
Let's allocate a place for the massage table.
Here, a healing massage has maximum impact - after the steam room, the skin and muscles are pliable for both relaxation and tonic procedures, and are also ready to absorb healing creams, which is why massage tables are needed.
A fireplace is definitely appropriate in such a room.
The peak of pleasure is the fireplace, so that you can fully enjoy your holiday with the cheerful crackling of logs. It is advisable to arrange it at the stage of construction of the bathhouse, so we can reproduce any design and choose the material as desired.
Lighting
Lighting creates a mood, usually soft artificial.
- Small lamps mounted around the perimeter emit a calming diffused light.
- Unobtrusively bright light from the center and more subdued light around the edges will help you relax.
- Innovative spotlights under the ceiling will emphasize the youthful style of the bathhouse interior.
- Natural light comes through small or narrow windows without direct sunlight.
Interior of the dressing room inside: photo
Steam room
Only deciduous wood is suitable for the interior design of the steam room.
This type of wood does not heat up, does not emit resins, and, importantly, even with light ventilation it dries very quickly, preventing dangerous fungus from developing. We list the most common types:
linden – visually attracts attention, does not darken over time, has low density and heat capacity: it heats up quickly, but it is impossible to get burned on contact. When heated, it releases a pleasant, delicate aroma.
Linden finishing is quite popular, so it is quite affordable. aspen is a common material for northern regions. The wood is durable, difficult to split or split, and has bactericidal properties; alder – has a beautiful appearance, is pleasant to the touch, resistant to cold and hot water, condensation and steam, alkaline and acidic detergents, and is easy to process.
Important! Wood cannot be coated with varnish or paint, even of the best quality. When heated, they emit an unpleasant chemical odor
During the installation process, nails (screws) must be covered at the top and set deeply, otherwise they may burn when heated. It is better to mount the lining vertically, as drops formed by condensation will drain faster. The junction of the floor and walls must be protected with high skirting boards made of a waterproof material.
Typically, the steam room has wooden floors made of hardwood. But still, tile will be preferable. It washes well, dries quickly and is resistant to fungus. If this coating seems cold to you, you can put a removable wooden grate on top.
The furniture in the steam room is predominantly round in shape and made of aspen, alder or linden wood.
Dressing room finishing
All elements of the dressing room are finished: walls, floor, ceiling. When performing work, you must remember that the locker room is an element of the bathhouse and there is also dampness here. The finishing of the dressing room should not only bring beauty, but also protect the insulation, as well as structural elements from the negative effects of moisture.
Ceiling in the dressing room of the bathhouse
For finishing the ceiling of a bathhouse changing room, the ideal material is lining. Boards made of natural wood or PVC panels are suitable. The technological gap required for ventilation must be maintained between the lining and the thermal insulation. First, a lathing is attached to the ceiling of the dressing room. Insulation is placed in the cells, preferably mineral wool. The clapboard is attached to the sheathing. This scheme allows you to create a gap to create a ventilation space.
The ceiling of the bathhouse is considered the weakest point. Even in the locker room, steam rises and condenses on the finish. To ensure that the thermal insulation under the lining is not damaged, it is protected with vapor and waterproofing.
Floor in the waiting room
For a bathhouse, the floor in the dressing room must be made warm with your own hands so that you can walk barefoot. The most popular locker room flooring is wood and ceramic tiles.
Bath ceramics are ideal in terms of resistance to moisture. However, it is cold to stand barefoot on the tiles. When choosing such a finish for a dressing room, a “warm floor” heating system is installed under the ceramics. A water heat exchanger is not the best option for a bathhouse, since it must be connected to a working heating boiler. It is optimal to lay electric mats under the tiles.
The finishing of the dressing room floor begins with pouring the screed. First, the soil is leveled and compacted. A layer of sand 40 cm thick is poured, waterproofing is laid out, and foam boards are laid. A reinforced mesh is placed on the insulation and concrete is poured. Electric mats are laid between the screeds. After the concrete has hardened, the tiles are placed on the adhesive.
Finishing the locker room floor with boards is most often used in Russian baths. To increase comfort, electric mats are placed under the flooring. The bathhouse changing room floor consists of the following layers:
- Waterproofing. Ruberoid or a special membrane is laid on a sand cushion or well-compacted clay.
- Lags. A slab, timber or thick board is impregnated with a protective solution against rotting. The logs are laid over the entire floor area in increments of about 80 cm.
- Rough floor. The bars are attached to the joists from below. Subfloor boards are nailed to them.
- Thermal insulation. Foam plastic boards are laid between the joists on the subfloor, covered with a foil reflector, and electric mats on top.
- Finish floor. The boards are nailed to the joists. A ventilation gap is left between the finished floor and the insulation with electric mats.
It is better to use boards for finishing the floor in a bathhouse from coniferous trees. When heated, the dressing room will be filled with a pleasant aroma. For longer service life, preference is given to boards made of oak or larch.
Attention! The wooden floor of the bathhouse changing room cannot be varnished. When heated, the paintwork evaporates toxic substances.
Decoration inside
When finishing with wood, it is easier to design the interior of a bathhouse in the Russian style. All dressing room furniture is made of wood. The walls are decorated with carved elements, oak and birch brooms. The tying of lambs looks beautiful. Dishes for the dressing room are selected with Khokhloma painting. It is advisable to buy a samovar in yellow color to resemble copper or brass. The windows are decorated with embroidered curtains.
If children visit the bathhouse, the Russian style will be brought closer to a fairy tale. Some of the furniture is taken from the forest. Tables and chairs for children are made from large stumps. Dried branches with berries create the illusion of entering the lair of a forest dweller: Leshy, Baba Yaga.
I don’t like the Russian style - the wooden decoration of the bathhouse can easily be adjusted to match a ship’s cabin. The dressing room furniture is decorated with chrome-plated metal elements. A red carpet and a wooden steering wheel are hung on the walls. A rope ladder can be used as a climbing frame for children's entertainment.
Exterior finishing of the dressing room
The exterior of the dressing room has a similar finish as the entire bathhouse. The locker room should be no different. If the bathhouse is made of a wooden frame, then it does not need additional finishing. A brick or cinder block bathhouse is lined with clapboards, panels, and must be insulated. Most often, the finishing is done with a block house, imitating a natural log house.
How to arrange a locker room
In the locker room you can use furniture made of oak, alder and aspen; it is the most practical.
The benches are covered with carpets, curtains are hung on the windows, textiles ennoble the room, the dressing room becomes more comfortable with paintings on the walls and figurines on stands. For one person, at a minimum, 2 to 2.3 square meters will be enough. The locker room should be connected to the washing room, and the washing room to the steam room. It is advisable that the locker room windows face the west side, so the rays will enter the interior in the evening. The locker room simultaneously functions as a rest room, if there is none.
Ventilation in the waiting room
When building a bathhouse, an exhaust hood in the dressing room is provided for at the project development stage. The ventilation of all rooms forms a single system, arranged according to the following principle:
- The layout of the bathhouse is distributed so that the location of the stove is closer to the door. A supply window is cut out in the wall near the firebox at a height of 50 cm from the floor. The size of the hole is determined at the rate of 2.4 cm/1 m3 of the bathhouse room.
- An exhaust window is cut out on the wall of the bathhouse on the opposite side. The hole is located at a height of 200 cm from the floor.
Attention! There is no hood on the ceiling in the bathhouse.
In the dressing room, you can use a window vent for air flow. If such a design is not provided, a hole is cut in the wall at a height of 50 cm from the floor. A hood in a similar pattern is made on the opposite wall at the top. The hole can extend from the dressing room even into the utility room if there is an adjacent building.
Advice! If natural air exchange is weak, it is more effective to install forced ventilation in the bathhouse.
Project development
It is necessary to design a steam room already at the initial stages of construction work. Its dimensions will depend on some nuances. When calculating the area, the following criteria must be taken into account:
Number of persons. When making a steam room in a bathhouse with your own hands, you need to take into account the exact number of people who will relax here. For a comfortable location, it is recommended to make the room more than 6 m2. 4-5 people can fit here.
Ceiling height. Here the height of the tallest family member is taken into account. Next, add 30 cm. Good thermal insulation will help reduce heat loss in the room. The optimal ceiling size is 2.3 m.
Placement methods. Seating shelves allow you to create a more compact area. Reclining benches require the most spacious room possible.
Furnace structure. Fire safety standards require the location of furnace equipment at a distance of 40 cm from the wooden walls of the building. If the surface of the material is impregnated with a special impregnation, then the distance is reduced to 30 cm.
Experienced specialists do not recommend installing the heating element too close.
A brick oven heats up slowly and retains heat for a long time. The thickness of the walls of such a structure is impressive. Electrical installation is considered the safest equipment. The only requirement will be to reduce the height of the ceilings. This will reduce the heating time of the room.
Waiting room heating
If the dressing room is not heated, the room will be cold in winter. Electric heaters are a way out, but they consume a lot of electricity. It is more profitable to design the correct location of the stove in the bathhouse. The heater is placed so that one of its walls is part of the partition that opens into the rest room. Another option is to move the firebox to the locker room and leave the stove itself inside the steam room.
Heating can be done with metal ventilation pipes coming out of the steam room and passing through the relaxation room. However, the effect of such a system is worse than the option with a stove.
The interior design of the bathhouse is an important point for a favorable atmosphere
It is believed that for true steamers, a bathhouse, first of all, is just a process, and what surrounds you during blissful moments is a secondary matter. But this is not true at all. A modern bathhouse is a place for a pleasant pastime, enjoying relaxation and the beauty of the interior. Its internal arrangement should be conducive to relaxation, calm and good mood.
Interior of a sauna in the house
The rustic bathhouse style remains the most common and favorite, but modern solutions for its stylization are increasingly becoming relevant. By moving away from generally accepted rules, you can come up with something new and unusual, drawing on ideas, for example, inherent in creating a Finnish or Turkish bathhouse.
Beautiful interior of a wooden bathhouse photo
Steam room in a wooden bath photo
The main thing when designing is not to violate the integrity of the image of the bath room. All accessories should be harmoniously embodied in the overall style, emphasizing the unity of the interior.
How to insulate a dressing room from the inside
The issue of insulating the dressing room is no less important than the thermal insulation of the entire bathhouse. If tiles were used to finish the floor, there is no need to create an underground space in the locker room. The concrete screed is poured on top of the sand cushion laid on the ground. Install thermal insulation from foam plastic boards inside. Additionally, electric heating mats can be laid under the tile finish.
Wooden floors are susceptible to moisture. For drying, organize a ventilated underground space. Holes are cut out in the strip foundation - vents. Inside the steam room and washing room for pouring floors, the board is laid with a gap. This option is not suitable for a rest room, since the floor in the dressing room is required to be insulated, and the boards are laid without gaps. First, the logs are laid. They are filled with bars from below and a subfloor is laid. After laying the waterproofing, the cells between the joists are filled with expanded clay or any other insulation. The thermal insulation is covered with waterproofing on top and a board is laid. The floor is warm and ventilated from below, which prevents rapid rotting of the boards from the underground space.
Thermal insulation of the ceiling is no less important than the floor. Most of the heat leaves the bathhouse through the roof. However, at the same time a large amount of steam rushes upward. When exposed to cold air, condensation forms. Reduce heat loss by laying insulation on the ceiling. The material is laid between the beams. A vapor barrier sheet is stretched from the bottom side of the bathhouse. The thermal insulation is covered with waterproofing on top. From below, the insulation with vapor barrier is held on a counter-lattice, to which facing material, for example, lining, is fixed. There should be a ventilation space between the ceiling trim and the thermal insulation cake.
The walls of the bathhouse are insulated in the same way as the ceiling. The sheathing is attached to the outside of the façade. Insulation is laid between the vapor and waterproofing. The finishing material is fixed to the counter-lattice. The walls inside the bathhouse are protected with waterproofing.
More information about the insulation and ventilation of the bathhouse is shown in the video:
Furniture selection
Standard set of furniture for a large locker room:
- Dresser. Needed for storing underwear, sheets, tablecloths, blankets, clean towels, bath accessories.
- Shop. Necessary for more comfortable putting on and taking off shoes.
- Closet. Used for storing household equipment, gowns, hats, detergents.
- Hanger. Needed for placing outerwear. It's better to make 4-8 pieces.
- Mirror. Used to view the upper body. If desired, you can install a mirror sheet in full human height.
If the room is very large, you can install a wooden table inside and 2 folding sun loungers for relaxing.
To make it comfortable for visitors to go to the bathhouse, you need to make a separate room for changing clothes. It should be located near the main exit. The dressing room can be connected to a common seating area in which the stove is lit, but it is better to fence off the buffer area from other rooms so that it traps cold air from the street.
Foundation for frame construction
As a foundation for a frame dressing room, a lightweight foundation should be used: pile or shallow foundation.
Creating a shallow foundation is done as follows:
- The area is being planned and marked.
- In places where the walls of the building should be located, half-meter trenches with a width of 30 centimeters are dug.
- Sand is poured into the trench in layers and also compacted layer by layer with water wetting.
- Formwork is created along the perimeter of the trench.
- The base of the formwork is reinforced.
- The concrete solution is poured according to the level of the formwork.
- After the concrete hardens, waterproofing roofing felt is laid.
