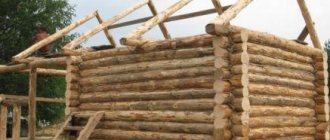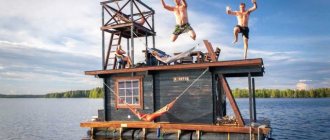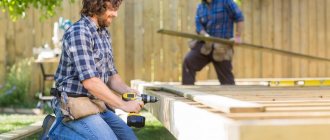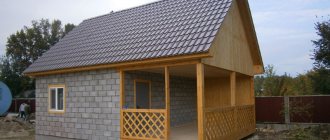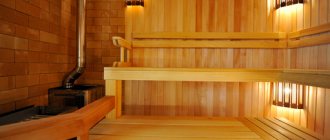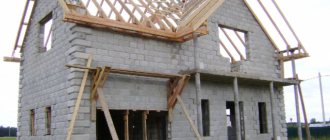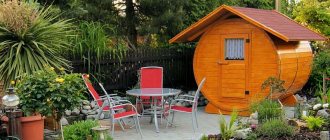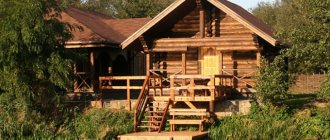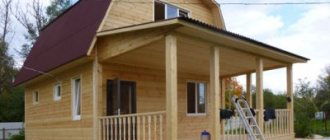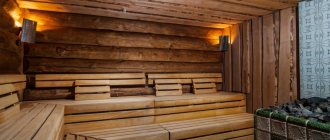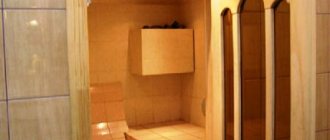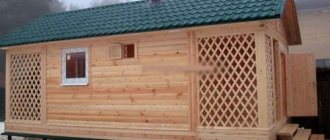The unusual and somewhat unconventional form of the sauna building arouses keen interest among admirers of light steam, sometimes with distrust and even skepticism. The domed bathhouse leaves no one indifferent, there are always many questions about the details of the project, often simple interest ends in an attempt to do something similar with your own hands according to an individual project.
Often, building a domed bathhouse is just a tribute to fashion
Photo examples of spherical houses
Two-level house based on a stratodesic dome with shingle claddingSource proteh.org
Domed house with wood elements in exterior decorationSource pinterest.com
Wooden shingles look natural on a spherical buildingSource lenta.ru
House-sphere covered with bitumen shinglesSource kapus.ru
Original solution: a domed house in the shape of a flying saucerSource stroygram.ru
House-sphere made of concreteSource stroygram.ru
Roofing covering of a domed house made of tilesSource stroygram.ru
Covering a domed house with copper tilesSource svoya-izba.ru
Complex, but beautiful and original design of a dome structureSource pinterest.com
Need assembly services?
Place an order and we will organize the assembly of your bathhouse (guest house, office).
To build a domed bathhouse for year-round use of Dobrosfera D71 you will need:
1. Foundation
Piles 21 pcs. with caps and grillage (without terrace).
2. Frame (constructor, house kit)
The frame with stainless steel connectors at the connection points includes floor joists, dome beams and other elements made of solid pine 150x50 mm. We recommend treating all wooden elements of the dome house constructor with fire protection or an antiseptic, for example, Senezh or North.
3. Dome skin
The designer includes templates for easy cutting of triangles for the lining of the frame of a domed bath from any suitable material and an optimal cutting pattern. We recommend using eco-boards, for example, Tamak 12 mm thick DSP for the riser cladding and 15 mm thick OSB-3 E1/E0 for cladding the dome under the roof.
4. Insulation of the frame
Sprayed insulation Polinor in cylinders, a layer of 8 cm calmly holds down to -35C.
5. Roof to ground
Under-roofing self-adhesive carpet, flexible tiles SHINGLAS, auxiliary materials: cornice strip, bitumen mastic.
6. Plastic windows with installation
7. Subfloor
Cover the logs with a board 25-30 mm thick, then lay KNAUF superfloor on top.
8. Installation of partitions
Beam, metal profile, fittings, drywall.
9. Electrical wiring
Corrugation, wires, boxes, ties, tips, etc.
10. Plumbing
Pipes, fittings and fittings for organizing water supply and sewerage points in the kitchen and bathroom
11. Ventilation
Corrugation, elbow, channels, outlet pipe, fasteners
12. Lining the walls of the riser inside
Metal profile, fittings, drywall.
13. Dome lining inside
Class A lining, pine, calm plus lath.
You get a domed bathhouse with a total area of 54 m2 in 2 months, of which the first floor is 38 m2 and the second floor is 16 m2 in the form of a mezzanine with second light. High ceilings 5 m, stained glass panoramic windows, large lounge and washing room, separate bathroom, year-round use and independent heating! The Dobrosfera D71 domed sauna can easily be used as a guest house and more.
Frame technology for a domed house
Dome houses are most often built using frame technology - it makes the structure light.
Insulation is placed in the layers between the sheets.
Geodesic frame
Here the row is no longer important. Each element is filled with sandwich panels, leaving a small gap of 5 mm for installation at an angle.
In this case, the load is distributed over the entire frame structure completely.
If you use wood as a base, then be sure to cover the frame with protective agents (antiseptic, fire retardant).
The frame is made of wooden triangular blocks that have identical dimensional characteristics.
Technology for constructing a domed house based on a pneumatic frame
Construction using a pneumatic frame is considered the most difficult, because the work requires special machinery and equipment, but thanks to this, the time for constructing the building is reduced.
The foundation for spherical houses is formed by strip or slab. The frame is a dome made of metal rods connected by welding.
This technology uses a pneumatic frame structure.
It is created individually in inflated form and precisely follows the contours of the inner surface of the dome.
In those areas where windows and door panels should be, the frame has protrusions of a certain shape and size.
The main dome material is most often applied in layers, with breaks for each layer to harden.
They do the same on the inside of the dome, and after the walls have completely hardened, they move on to the final finishing.
Stratodesic frame
In a stratodesic frame structure, the entire load falls on the arcs from which the dome is created.
When each sector is filled uniformly with horizontal beams, cells are formed.
Preparation for construction: project drawings
Creating a drawing requires certain skills. If they are not there, then it is better to entrust this work to a specialist or use a ready-made drawing.
Before drawing up a diagram, it is important to decide on the following points:
Location of the building on the site
It is important to consider sewer and water drainage. Quite often, the main factor when choosing a location is the laying of communications.
Soil at the construction site
If you plan to make a swimming pool in a bathhouse, then groundwater should not be located near the surface of the territory. The type of foundation to be built will also depend on the type of soil. Bathhouse construction plan and number of floors. If you plan to make a two-story building, it is important to take into account the additional load on the frame structure and foundation. At this stage, you should think in advance about the placement of the stove and what material it will be made of. This will allow you to understand where and which chimney to install, as well as the ventilation passages in the room. Laying communications. It is important to take care of ventilation, electrical wiring, vapor barrier and thermal insulation. It is worth considering the features of water drainage. An important element of any building is the roof. The service life of the structure will depend on it. You should take into account the material of manufacture, as well as its shape. This will allow you to calculate the power of the floors.
You need to include all the information received in the drawing, as well as supplement the project with the necessary details. The more detailed the diagram, the easier it is to build a bathhouse.
The more detailed the project, the easier it is to make a frame bathhouse yourself
It is recommended to draw up a separate plan for communications. If you have little experience, you should not create a complex project. You can use a ready-made diagram, slightly supplementing it based on your own needs.
A standard bath includes a corridor, a dressing room, a washing room and a steam room.
A standard frame bath consists of a dressing room, steam room, shower and rest room
Quite often a separate room for recreation is provided. It is recommended to mark the installation location of the stove on the diagram. If this is a steam room, then it is best to place the stove in the corner closest to the door. The stove can be stone or brick.
It is recommended to determine in advance the dimensions of each room and indicate them in the drawing. The standard dimensions of the steam room are 200x240 cm. The optimal ceiling height is 220 cm. This design can accommodate 2-3 people at the same time.
In the drawing you can see a bathhouse for a suburban area with a balcony measuring 1.5x4 m. The overall dimensions of the building are 4x6 m. The project is suitable for organizing gatherings in an open area in the summer.
A frame bath can be equipped with a terrace for gatherings in the warm season
This bathhouse consists of 3 rooms:
- steam room;
- washing and shower;
- rest room.
The corridor is shown separately in the diagram. There is no room for a locker room. There is a small changing area in the washing room. The terrace connects to the living room.
The optimal wall thickness of a frame structure is 100 mm or more. The wood that is used in the process of making a bath must be treated with an antiseptic. It is recommended to use dried, calibrated lumber.
It is mandatory to perform a vapor barrier of the insulating material on the internal base. In the steam room you need to use foil vapor barrier. The reflective layer can increase the temperature inside the steam room.
Supply and exhaust ventilation is required in all rooms. Floors in the sink should be made with a slight slope or along a screed. The top and bottom floors need to be insulated in the same way as the walls.
The minimum size of a frame bath is 3x4 m.
The minimum size of a bathhouse for a comfortable stay of several people is 3x4 m
The budget version of the frame is made in this way: the racks are sheathed on the inside and outside with boards up to 25 mm, basalt insulation or ecowool is laid inside the frame structure.
If you plan to use ecowool inside the walls, it should be carefully compacted and horizontal platforms for unloading should be installed. The frame must be sheathed inside and outside. To do this you will need to make a sheathing. On the outside, the insulation material is covered with a membrane to protect it from the wind. In the horizontal plane, the use of ecowool is a more economical option compared to basalt insulation.
The outside of the frame structure can be covered with any facing material. The inside of the building is covered with clapboard, plasterboard sheets with tiles or imitation timber.
How to build a sauna sphere
The easiest project to make with your own hands is considered to be a construction project made from geoelements. Typically, such domed structures are called geobuildings or geospheres, and the points of the frame at which 5-6 vertices of the caps converge and connect are called geocells.
Foundation for a bathhouse
Despite the external deceptive strength and rigidity, the lower part of the geosphere is considered the most vulnerable to lateral loads and moisture. Therefore, dome baths based on geoelements with a base radius of more than 5 m are recommended to be tied to the ground by all available means.
It is best to build a pile foundation from asbestos-cement pipes wrapped with 200x200 mm pine beams. Additional lintel beams are placed inside the ring to arrange the subfloor of the domed bathhouse.
If the size of the steam room base is less than five meters in diameter, then the frame can be installed on a dry concrete area. Before starting to assemble the domed bathhouse, an intermediate flooring is assembled from timber and boards, which in the future will serve for arranging the subfloor and insulating the lower part of the bathhouse.
Dome body material
Only aspen or old field pine is used as material for building a bathhouse. Aspen wood, even when covered with cladding, after six months to a year gains basic strength, hardness and resistance to moisture. The aspen frame is durable and resistant to water, even if the customer placed the dome sauna directly on the ground.
Radial arc domed baths are built from heat-treated pine, and even then the wood must be subjected to additional treatment with oil impregnations.
Frame assembly
Work on installing the walls of a future sauna is usually carried out in two groups. One half of the team assembles triangular geosections, the other half installs ready-made blocks into the frame.
It is worth remembering that the load on the lower rows of triangles increases as the work progresses, while the frame of the domed bathhouse becomes rigid and stable only after it has been finally assembled. Therefore, craftsmen recommend simultaneously sheathing the lower rows with plywood or OSB boards, and temporarily strengthening the assembled rows of the frame with spacers made of slabs and slats.
Insulation and installation of the stove
The process of insulating a frame bath is fully consistent with the technology of thermal insulation of the roof pie. After assembling the frame, a vapor barrier film is laid on the outer surface, and ventilation slats are filled. Next, the dome structure is sheathed with cut out triangles from OSB. The joints between the individual sectors are sealed with sealant, after which the domed bathhouse is primed and covered with bitumen shingles.
From the inside, mineral wool is laid on the vapor barrier, the insulation is covered with a film of foil polyethylene foam, the sheathing is stuffed, and finishing material can be sewn on.
To heat and heat a domed sauna, it is best to use an electric heater; the room will be very warm, so the excess consumption of electricity will be small. If a project with a wood-burning stove is chosen for the sauna, then it must be installed and checked in operation before the floor and internal lining of the steam room are assembled. This is done to check the operation of the chimney part of the building. Until the body is sewn up, you can always move or redo the pipe passage unit.
A domed bath structure made by professionals is reliable, durable and warm. The appearance of the bathhouse attracts with its futuristic design, so there are many people who want to build an unusual steam room in their dacha or outside the city. Moreover, the construction of a sauna is not much more expensive than a conventional frame building.
- DIY inspection hole
- Options and examples of redevelopment of a one-room apartment
- Redevelopment of a two-room Khrushchev house
- Projects of a bathhouse with a terrace and houses
In contact with
Construction secrets
A domed sauna is not as different from a regular sauna as it might first seem. The frame for such a building is made of aspen or old field pine. The main difficulty lies in connecting the frame elements. Geosphere steam rooms consist of geocells - points of convergence of 5-6 heads. The service life and safety of the object depend on the strength of geocells.
To build a hemisphere, builders use two technologies:
When working with a radial-arc frame
To lay out the dome, quadruple arc sectors are taken. They describe the entire surface of the building and intersect the axes of the hemisphere. Builders glue curved arcs manually - on the basis of wooden planks or short bars.
All supporting arcs intersect at the top of the dome and are fixed with a metal “crab” - a Fuller connector. To make the structure more stable, horizontal wooden struts are installed.
Bath made of geoelements
is also constructed using equilateral triangles. By connecting the sectors in series, you can give the steam room any size. When assembling such a bathhouse, ready-made parts are often taken, which the construction company makes in advance.
All that is required of the builders is to come to the site and assemble the box.
The elements are fastened with metal corners. The main advantage of such a bathhouse is transportability. The prefabricated structure is easily moved, while the radial-arc structure is tied to the ground.
Domed bathhouse: features of the structure
Story
Do you think that a domed sauna is an innovative invention? But no. The spherical steam room was born in the 5th century BC! In ancient times it was in enormous demand. The structure was built from durable stone. Quite often it was buried underground. Its walls were very, very thick. Buildings erected using ancient methods have survived to this day in Bukhara and Tbilisi. Everyone can admire this historical monument. Believe me, it's worth it.
Concept
The dome bathhouse is a structure with a round base and a cone-shaped roof. A variety of raw materials are used for its construction. She is famous for her extravagant appearance. So that you understand, even the most luxurious rectangular or square steam room cannot compare with a modest domed bathhouse.
The appearance of the spherical health resort is not just amazing, but enchanting. But her inherent “zest” is not hidden in her appearance. The beauty of a spherical health resort lies in the uniform heating of the room. In a rectangular or square bathhouse it is necessary to “travel” along the lower and upper shelves, but in a spherical steam room this is not necessary, since the steam goes up, then settles on the dome, and then gradually falls down in the center, after which, touching the stove, it rises again up.
Thus, the velvety steam is constantly in motion, forming a kind of “donut”. True connoisseurs of the bathhouse claim that the sensations from the gentle steam constantly moving are incredible. It seems that a fluffy, soft and affectionate cloud takes every person to a country where harmony reigns. No, those who like to take a steam bath in a spherical bathhouse do not smoke anything before visiting it. It’s just that the domed steam room is indescribably calm and incredibly cozy.
Undeniable advantages
The domed steam room has long been famous for its many recognized advantages.
- Charming appearance. Spherical structures will become the main decoration of a personal plot, as their appearance is extremely amazing.
- Compact sizes. Dome buildings have optimal parameters. They take up minimal space on the site, but are unusually spacious.
- Safety. The structures are indescribably reliable. Because of this, they are not capable of harming human health.
- Economical. The structure does not require huge investments. It also warms up extremely quickly and retains heat for a very long time, which allows you to save on heating costs.
- Relatively simple installation. The process of assembling a dome sauna does not require special construction equipment.
- Pre-fabricated. Construction work lasts a maximum of 2–3 months.
- Favorable microclimate. Thanks to the constant circulation of steam, the microclimate in the health resort is delightful.
- Light weight. The design is lightweight.
- High seismic resistance. The spherical structure is not afraid of earthquakes due to the uniform distribution of the load.
- Excellent soundproofing properties. In the bathhouse, you can sing at the top of your voice without being embarrassed, since those around you won’t hear anything anyway. In a dome structure, noise is “suppressed” in an incredible way.
- Excellent thermal insulation properties. The dome sauna warms up very quickly and cools down very slowly.
- Resistance to the crushing effects of environmental factors. The spherical structure is not afraid of attacks from certain factors.
- Lack of basis. The bathhouse does not need a foundation. In view of which, again, the savings are obvious.
- Functionality. A domed steam room can be used at any time of the year in a particular region. In addition, in the heat there is a welcome coolness in the room.
- Variety of projects. There is a colossal number of different designs for spherical steam rooms: from presentable options to modest ones.
Inveterate connoisseurs of hot steam rooms note an unprecedented surge of vitality and delightful emotions after visiting the health resort. By the way, I generally noticed that our ancestors were extremely smart people. Well, we need to build a domed bathhouse! Just awesome!
Installation
Installation of a camp dome sauna
Before discussing the construction of a domed bathhouse, I would like to introduce you to the design, whose name is “Dobrosfera”. The Dobrosfera spherical steam room is an ordinary frame bathhouse that anyone can assemble using the instructions from the manufacturer according to the construction kit principle. The object is self-supporting. Therefore, it is possible to make any layout in the steam room.
Floor joists are made using ordinary boards, which are not included in the assembly kit. The frame is made of coniferous trees - spruce, pine, etc. The raw materials undergo thermal drying, but are not treated with antiseptic compounds. The price of the set is from 32,000 rubles. Of course, this is the price of the frame only. All other materials are purchased separately. Assembling this innovative construction set will not be difficult, since the kit includes detailed instructions.
Let's get to work already. To build this bathhouse, we perform the following steps.
- We take measurements.
- Leveling the place.
- Let's make the foundation. A strip base or pile base is suitable.
- Select the type of fastening of the ribs. There are two types - connector and connectorless.
- We install communication systems.
- We assemble the frame according to the diagram.
- We carry out external cladding (most often with OSB boards).
- We install windows and doors.
- We install the roof (it is reasonable to use flexible tiles).
- We fill the frame with heat-insulating raw materials (you can actually use ecowool or mineral wool boards).
- We make the internal lining of the bathhouse and do not forget about the vapor barrier.
- We lay floors, erect partitions and shelves.
- We install the stove and install the chimney.
- We carry out interior finishing.
- We arrange interior items.
That's all. We admire the charming spherical bathhouse.
There is another option for constructing a domed steam room.
- We take measurements.
- We choose a site for the construction of a bathhouse.
- We clear the working area of debris, remove the soil cover, and fill the area with crushed stone and sand.
- We install a supporting decagon (instead of a foundation).
- We make trapezoids from boards.
- We place roofing felt and trapezoids on the sandy “foundation”.
- We connect the trapezoids with self-tapping screws.
- We make walls from bars connected with self-tapping screws.
- We make frames for windows and doors.
- We cover the walls with boards.
- We make frame ribs from bars.
- We coat the wooden elements with an antiseptic and fire retardant.
- We take a break - a day.
- We make plate connectors from metal.
- Fill the connectors with foam or resin.
- We are erecting the frame of the dome. We connect the elements with self-tapping screws.
- We line the inside of the dome with plywood.
- We insulate the walls.
- We clad the outside of the dome with OSB slabs and tiles.
- We lay the floors.
- We install communication systems.
- We install a stove-stove.
- We carry out interior finishing.
- We arrange interior items.
That's all. Enjoy the beautiful spherical steam room!
As you can see, the technology for assembling a dome bathhouse is not very simple. I would say - unusual and unusual. And if you doubt your construction abilities, seek help from specialists.
The steam room-dome is the “pearl” of a suburban area, giving heavenly pleasure!
Happy assembly, dear readers. See you again!
Wisdom Quote: What is absurd to some is proof to others (Shaftesbury Ashley Cooper).
Types of dome structures
According to the method of construction, there are the following types of domes:
- geodetic;
- stratodesic;
- sprayed.
The so-called sprayed dome is an object characterized by simplicity, reliability and beauty. Most often, insulation is performed with sprayed polystyrene foam. A frame made of fiberglass reinforcement is mounted on a lightweight base, after which a pneumatic frame is placed inside it, then a layer of polymer foam is applied. The technology, as you can see, is extremely simple, but unusual.
It won’t be difficult to build this miracle with your own hands. But some experts argue (and I completely agree with them) that this type of dome should not be used to build a bathhouse. The reason is simple: polymer walls allow air to pass through extremely poorly, which is not good. This type of building is perfect for gazebos, summer kitchens and greenhouses.
Stratodesic domes are famous for their exquisite and graceful appearance. Their assembly is carried out on the basis of ribs (bent) having a meridional direction. Doors and windows are extremely easy to install in such a dome, and a veranda, terrace, gazebo, etc. can also be easily added. However, the price of bent-laminated timber is incredibly high.
The geodesic dome has been popular for many years. The geocell (the second name of this design) was invented in the 40s by the American inventor Fuller. The basis of geodetic construction are equilateral triangles. This dome structure is incredibly strong and rigid.
In order for such a creation to please with reliability, it is necessary to ensure the quality of fastening in the nodes and fix the basis of the structure. This type of dome is the best for constructing a health resort, as it demonstrates first-class technical and amazing aesthetic characteristics.
Spherical houses of purity will decorate the countryside and delight the owners with healing steam!
Dome baths: unique technology in a new way
You have already heard that unique greenhouses, houses and bathhouses are being built in the form of geodesic domes: here is an example of this amazing technology:
And this architectural miracle is truly economical and looks amazing on any site, which is why work on this method continues to this day. And now, another know-how: now such houses and baths will not be built, and not even printed, but... inflated.
This method was proposed by the architect Nicolo Bini. In just a couple of hours, with little expense, you get a wonderful building, without seams or any interpanel joints. This dome is called Binishell, and the forefather of this technology was Dante Bini, who built a similar house right next to the active volcano Etna. Moreover, the domed house was able to withstand both hurricanes and earthquakes. And here's how binichell is built today:
- Step 1. The foundation is being built.
- Step 2. A ball and a durable membrane are placed on the foundation.
- Step 3. Temporary formwork is installed around the ball.
- Step 4. All this is filled with a good layer of concrete.
- Step 5. Now, using a powerful pump, the balloon is inflated to the desired size. The concrete, which has not yet hardened, takes on the shape of a dome.
- Step 6: The balloon is deflated and packed away for construction of the next house.
Inexpensive, effective and cute. Such houses are even often given a “green” roof, and then the result is absolutely amazing.
A brief excursion into history
Our not-so-distant ancestors, who lived only a hundred years ago, had a different attitude towards understanding comfort in the house and various outbuildings. For example, in accordance with practical guidelines that were relevant at that time and authored by famous figures in engineering and construction, the size of bathhouses could be compared with the area of rooms in typical modern city apartments or even exceeded it.
Heights that should be indicated in the project
As today, in those days the dimensions of each room in the bathhouse were calculated taking into account how many people would be in it at the same time, but the provisions were radically different. For example, it was recommended that the locker room should have 7.3 m3 per visitor; in the wash room and steam room this figure should increase to 19.5 m3. The recommended ceiling height, at the same time, was 310 cm. Thus, they tried to allocate about 6.1 m2 of free space to each steamer, and the minimum area of the steam room, designed to accommodate three people at the same time (and at that time it was a very modest company) should was 18.3 m2 - approximately the same dimensions as a large room in modern city apartments.
Previously, bathhouses were built with spacious rooms so that there was enough space for all family members
But the open spaces so pleasant to the Russian soul are a thing of the past. Today, the solution to the issues under consideration has to be approached from a purely practical point of view, because Not every developer has the opportunity to build a bathhouse with dimensions similar to a residential building.
Today, steam rooms in Russian baths are not distinguished by their large area and ceiling height
The dome bath is the ancestor of the steam rooms! Features of the construction of a spherical health resort!
Do you want people around you to envy your beauty, health and youth? Build a steam room and visit it regularly. The sweet-sounding combination of gentle steam, fragrant broom and aromatic herbal drinks will allow you to forget about old age and illness once and for all. In addition to its beneficial effects on the human body, a bathhouse can add colorful notes of nobility, elegance and grace to an area.
Have you decided to build a hot steam room? Do you want to stand out? Are you dreaming of owning an extravagant building? Don't know what to come up with? Then you will probably both like and enjoy the domed sauna! A sphere bath is a real work of art that can emphasize delicate taste and a high sense of style.
Have I intrigued you? In this case, sit back comfortably, I will now tell you about the features of the masterpiece composition!
From this article you will learn:
Annoying disadvantages
Such a wonderful structure also has its drawbacks. There are not many of them, but still they exist.
- Complex calculation. Before building a steam room, you need to perform complex calculations.
- The complexity of processing joints. Since there are a lot of parts, applying special compounds requires a decent amount of time and effort.
Well, these two unfortunate disadvantages are easily solved. Complex calculations? Don't know how to approach them? Don't fool your family members or yourself. There are specially trained people for this. Don't want to waste your energy doing monotonous work?
Professionals will help you. In addition, if you want your steam room to be pampered with impeccability, use the services of construction companies that will delight you with their availability. But building a steam room with your own hands will cost less. Now decide for yourself. As they say, the owner is the master.
Dome bath project
Modern buildings in the shape of a hemisphere are built in two ways:
- Based on a wooden frame made of radial semi-arcs;
- By constructing a self-supporting frame base from individual sectors or geoelements.
In both cases, the load-bearing capacity, strength and stability of the frame is sufficient to support a thick layer of insulation, interior finishing, vapor barrier and outer covering in any wind. How durable the frame of a domed bathhouse built by yourself can be can be seen in the photo.
The design easily withstands the weight of two adults without visible deformation.
For your information! Often in advertising you can find offers to build a domed bathhouse from pressed foam. The design turns out to be very durable, economical, resistant to moisture, but very sensitive to the slightest overheating of the surface.
Not a very good material for a domed bath. Already at a temperature of 150-160°C, the foam walls and bulkheads of the dome melt and lose their load-bearing capacity. This means that improperly laid electrical wiring or a steel chimney pipe due to overheating can collapse the dome bathhouse in 5-10 minutes.
Bathhouse made of adobe
It is possible to build a bathhouse from adobe, construction experts assure us of this. You don’t need to have a lot of knowledge in construction; everything can be learned during the construction process.
To build a bathhouse, you will need a solid foundation, and a massive brick stove and chimney are optional. During the work, it is necessary to leave small holes for pipe exit and ventilation.
It is important to consider the climate of the area where you want to build an adobe bathhouse
For example, if we talk about our Far North, then, most likely, such a construction will not justify itself and will be unreasonable.
Clay is an amazing building material. Like wood, it is capable of absorbing and releasing excess moisture. That is, the clay bath will not be too humid, it breathes!
Only with all its undeniable advantages, the lack of resistance to water casts doubt on its use for building a bathhouse in a rainy, humid climate.
The enemy of adobe is high humidity and rain.
Even if there is a high-quality roof and wall protection, the constant humidity from the proximity of the sea will do its dirty work and the adobe will soften.
Even my grandfather’s buildings are all reliably protected from adobe, the walls are sheathed and upholstered with slate.
The inside of an adobe clay bath can be lined with clapboard and a small metal sauna stove can be installed. It's only up to your imagination!
Requirements for the construction of a domed house
Requirements for the construction of a spherical house:
The house must be designed correctly, observing current building codes and fire safety rules. Despite its lightness, the building itself weighs a lot
Pay attention to the composition of soil rocks and the level of groundwater for calculation manipulations. Buy modern components. Many artificial materials are much better than their natural counterparts. To make a building energy efficient, study thematic issues in more detail
To save resources, it is necessary to consider the latest developments in the field of heating and air conditioning.
You can contact a specialized company with a list of your requirements. The staff will show you various designs of dome buildings.
DIY curtains for arched windows
What decor options can you choose using curtains and blinds on arched windows to decorate your living space?
An arched window opening is in itself a spectacular indoor decor. If you choose the right blinds and curtains for the arch, you can achieve a stylish design for the window opening and install a functional window structure that will help regulate the flow of natural light.
Dome bath project
Modern buildings in the shape of a hemisphere are built in two ways:
- Based on a wooden frame made of radial semi-arcs;
- By constructing a self-supporting frame base from individual sectors or geoelements.
In both cases, the load-bearing capacity, strength and stability of the frame is sufficient to support a thick layer of insulation, interior finishing, vapor barrier and outer covering in any wind. How durable the frame of a domed bathhouse built by yourself can be can be seen in the photo.
The design easily withstands the weight of two adults without visible deformation.
For your information! Often in advertising you can find offers to build a domed bathhouse from pressed foam. The design turns out to be very durable, economical, resistant to moisture, but very sensitive to the slightest overheating of the surface.
Not a very good material for a domed bath. Already at a temperature of 150-160°C, the foam walls and bulkheads of the dome melt and lose their load-bearing capacity. This means that improperly laid electrical wiring or a steel chimney pipe due to overheating can collapse the dome bathhouse in 5-10 minutes.
The main idea of the steam room is hemispheres
The first question that arises when you see a semicircular bathhouse building is: why build a dome-shaped building. There are only two reasons why a building shape in the form of a hemisphere is chosen for a sauna:
- Excellent retention of hot steam above the shelves. The dome shape prevents hot, humid steam from spreading over the corner areas of the ceiling. Therefore, unlike elongated and rectangular steam rooms, there is no condensation in the corners, the sauna sphere turns out to be very hot and dry;
- The dome-shaped building perfectly withstands winds, even the strongest and frostiest. A dome has a smaller surface area than a conventional box sauna of the same area.
For your information! If we discard the arguments of “experts” about the subtle energy and healing properties of the building, it turns out that the domed bathhouse, photo, is a frame structure, quite complex and labor-intensive to build with your own hands.
The spherical shape allows the use of roofing materials that are most resistant to rain and snow for wall cladding. If the design of a domed sauna is chosen professionally and competently, then sauna owners do not have problems with the roof, overhangs, basement part becoming stuck or rotting of the mauerlat.
Before starting work
The main idea of the steam room is hemispheres
Please note that if you do not take into account the opinions and arguments of “experts” about the healing features of the building and subtle energy, it turns out that the domed type of bath complex is a frame structure, very labor-intensive and difficult to build on your own. It is the spherical shape that provides an excellent opportunity to use roof materials for wall cladding that are more resistant to snow and rain.
If the design of a bathhouse with a domed roof is chosen correctly from the point of view of a professional, then the owners of the sauna do not have problems with the roof getting wet, and the overhangs and the base part do not get wet and the mauerlat does not rot
It is the spherical shape that provides an excellent opportunity to use roof materials for wall cladding that are more resistant to snow and rain. If the design of a bathhouse with a domed roof is chosen correctly from the point of view of a professional, then the owners of the sauna do not have problems with the roof getting wet, and the overhangs and the base part do not get wet and the mauerlat does not rot.
Dome bathhouse project
Modern buildings in the form of hemispheres are usually built using two methods. In each case, the strength, load-bearing capacity and stability of the frame are sufficient to support a thick insulating layer, interior decoration, vapor insulation and exterior coating in winds of any strength. You can see in the photo how strong the frame that you build yourself for a domed bathhouse can be. The design, without visual deformation, can easily support the weight of two adults.
It is interesting that often in advertising there are buildings of bathhouses with a dome made of pressed foam plastic. The design turns out to be very economical, durable, resistant to moisture, but at the same time it is very sensitive to even the slightest overheating of the surface.
Bathhouse with steam room: two adjacent domes
A good solution would be to arrange a separate domed structure for the relaxation room and dressing room, and a second adjacent building for a steam room with a dome-shaped roof.
Prev 1of1 Next
The layout of the steam room can have several different options. The determining issues are the location of the stove and the shape of the shelves.
Prev 1of1 Next
Prev 1of1 Next
Prev 1of1 Next
Prev 1of1 Next
An interesting solution here would be to install a metal stove lined with brick in the very center of the room. Then almost the entire perimeter of the walls, except for the doorway, remains free for installing a continuous circular shelf.
Prev 1of1 Next
The location of furniture and stove in the rest room is calculated depending on the functional purpose of the room. For a married couple to relax and sleep, a large bed is installed, and if the bathhouse is built for the purpose of taking bath procedures in a large company, then a large table with a sufficient number of chairs and armchairs and a folding sofa are installed in the room.
Bath for kidney stones
Since ancient times, the bathhouse has been used by humans to strengthen the body, as well as treat various diseases. Scientists have proven that bath procedures have a positive effect on the functioning of the circulatory, cardiovascular and nervous systems. In addition, they help to activate the performance of many internal human organs.
How does a bath affect kidney function? As a rule, this question interests people suffering from urolithiasis.
If, instead of taking a bath, you prefer to have a nice steam bath or sauna, then before visiting these establishments, you should consult a urologist.
You should in no way use this type of procedure on your own, as they can bring not so much benefit as harm.
The bathhouse has a positive effect on the functioning of all internal organs of a person, but provided that he does not suffer from kidney disease. A visit to the steam room, within the first few minutes, has a huge impact on absolutely all human internal organs.
At this time, the body's resistance to various infectious and inflammatory diseases improves, the tone of blood vessels decreases and blood flow to the skin is provoked. Exposure to hot steam causes increased sweating, which contributes to the release of huge amounts of fluid from the body.
This nuance allows the kidneys to “rest” significantly. When in a steam room, the volume of urine excreted by the body is significantly reduced, and this effect persists for 6-8 hours after taking bath procedures.
If a person does not suffer from chronic or acute kidney diseases, his kidneys may “relax” and reduce their efficiency, and excess fluid will be released through increased sweating.
The bath can cure various ailments, including kidney diseases. However, this procedure is prescribed by specialists quite rarely, since its effect on some kidney pathologies has not yet been studied. But there are still a number of diseases for which doctors advise bathing procedures.
It has been proven that the bath has a healing effect on urolithiasis. It provides quick and painless removal of stones. However, you can visit the bathhouse provided that the stones are small in shape.
For example, the following complications may develop due to exposure to hot steam:
- renal colic, which is characterized by an acute attack of pain in the lumbar region;
- trauma to the urinary tract, causing severe bleeding; damage to the urinary tract up to its rupture, which can cause biological fluid to enter the abdominal cavity;
- complete obstruction of the urinary tract.
- 1 Benefits of a bath
- 2 Contraindications
- 3 Editor
The benefits of a bath
Despite the fact that experts advise not to get carried away with bath procedures for many kidney diseases, there are a number of pathological processes on which hot steam has a truly beneficial effect. The bath is very useful for the following diseases:
- chronic cystitis, which occurs under the influence of severe hypothermia;
- pyelocystitis, in which the inflammatory process occurs only in the urinary area;
- tubulointerstitial nephritis, in which there are no obvious signs of decreased kidney function;
- chronic glomerulonephritis, during which the presence of an inflammatory process is not observed, and the kidneys work as usual;
- renal tuberculosis;
Contraindications
It is not advisable to take bath procedures:
- in case of impaired renal function;
- during the rehabilitation period after surgery in the urinary tract;
- before performing surgery on the urinary system;
- with renal sclerosis.
It is strictly contraindicated to visit the bathhouse if you have the following ailments:
- the presence of inflammation in the kidneys;
- acute nephritis; when neoplasms of a malignant or benign nature occur in the urinary tract;
- water-electrolyte balance disorder.
The bathhouse is an excellent remedy for treating various ailments, even urolithiasis. If the size of the stones is small, they do not particularly bother the patient, and the doctor has approved a visit to the steam room, treat your health through this procedure!
Double rounded sauna
Double-rounded frame baths are transportable baths with a rounded roof and walls. The roof covered with flexible tiles is designed so that it descends from the roof to the ground, covering the entire back side of the bathhouse, and the front walls, which do not have corners, also tend to be rounded.
In the photographs presented in the projects section, you can thoroughly study the structure both outside and inside. The roof, rounded walls, and clapboard lining of structural elements from the inside are depicted here.
We offer double-rounded baths using frame technology in different configurations, layouts and dimensions:
- Bathhouses with a terrace are equipped with a lighting lamp above the bench on the terrace, and the terrace itself is decorated with railings with flat balusters.
- Bathhouses without a terrace offer direct access through the front door without a porch or canopy. Inside the bathhouse can be installed either with prefabricated benches and chairs, or with permanently fixed ones.
- Some baths are assembled with a ready-made shower set, tray, mixer, shower, boiler pump: a cool shower after hot steam improves the quality of life.
Kalita M Arched in soapstone
The modern wood-burning stove for the Kalita M arched bathhouse boasts a typically Russian, with its own style, appearance and excellent technical characteristics.
The Kalita M arch stove is special in that it is thought out to the smallest detail and its thermal inertia is optimally improved, which guarantees a stable and uniform temperature throughout the entire sauna area, even in passive operation mode.
The smooth and enveloping heat that natural stone (coil or soapstone) emits is one of the many advantages of this model.
The healing characteristics of the furnace in the coil are guaranteed by the humid, incredibly soft microclimate created by Kalita M.
Leave a request if you want to buy this product
Feedback
Your application has been accepted. The manager will contact you shortly. Thank you!
Leave a request to order a specialist consultation
Feedback
Your letter has been sent. The manager will contact you shortly.
Wood-burning cast iron stove Kalita Markochnaya , due to the peculiarities of its design, is a bright representative of stoves made in the best traditions of centuries-old bath art.
From 100 to 120 kg can be placed behind the furnace doors stones heated to the limit, which guarantees the instant appearance of comfortable steam.
During the first heating of the oven, you need to be more careful - you will most likely not be prepared for the unrealistic speed of steam formation.
You should also take into account the fact that the operation of the Kalita M Arch stove in a less active mode is no less effective, when it gives off heat, which is the most comfortable for the human body, while simultaneously producing a healing effect.
Why are the KOBA baths cool and comfortable?
You will be satisfied with the quality of our baths:
doors - they take into account and compensate for the movement of wood, which ideally adapts to the changing environment of the bathhouse - heat-cold, moisture-dryness;
materials - the stoves are made of high-strength boiler steel 3-5mm, the tanks are made of food grade stainless steel, the bathhouse body is made of 100% spruce profile. You will see for yourself that the spruce is selected with live knots and a couple of resin pockets;
quick heating - 30 kg of stones in the oven. Steam while you drown her. Kindling will take 35-50 minutes in summer and winter - the steam room warms up to 120 degrees. In one approach you will need to add firewood 2-3 times, but the wood consumption is still 2 times less than large village baths.
Don’t want to settle on an arched sauna and are ready to choose more? See our online catalogue. We also make mobile bathhouses - barrels, which beckon with the opportunity to take them fishing and barbecue.
On the website we have described the technical characteristics of each model:
dimensions of the rooms and parameters of the entire structure,
wood color, etc.
Still have questions? Call or click the “Ask about a product” button, leave your phone number - we’ll call you back and tell you everything we know about the baths.
Why will you be satisfied with our service?
We prepare an order in 3-4 days, and if it is necessary to wait for the delivery of components - 14-45 days, depending on the workload of production.
We install a finished bathhouse on the site in 1-2 hours. If we collect on site, it will take an average of 1 day from 8 am to 8 pm. Installation with plumbing will take 2 days.
We deliver throughout Minsk and Belarus. Delivery up to 100 km is free, depending on the type and size of your bathhouse. The terms of paid delivery also depend on the parameters of the bath - we negotiate them with each client individually.
We arrange an installment plan. Up to 12 months – 0%. The maximum duration of the installment plan is 24 months.
Order a bathhouse from KOBA - product warranty is 2 years!
Japanese and Finnish barrel sauna. What is the difference?
But all Japanese have time to visit a public bath. Those who cannot live without good steaming install a miniature analogue of sento, called furo, right at home. And this is a real barrel with a lid into which they stick their head, having first filled the barrel with water at a temperature of 55 degrees.
Probably, the Finns took a look at this design and decided that it would be nice to save time and money to build the same barrel, only install it horizontally and increase it in size five times. Then the bathhouse will turn into a real bathhouse, with a steam room, a vestibule and a relaxation area, and a Finnish barrel sauna looks something like this.
What it is?
A steam bath is a room for washing the body, designed in such a way that, using high temperature, it causes increased sweating, cleansing and renewing the skin and body. Characteristic features of the Russian bath.
- Washing takes place in a hot log bath. Although the structure can be made of other materials, a wooden bathhouse is a classic.
- In the bathhouse there is a compartment called the “steam room”, in which there is a heater with pebbles placed in it. Thanks to the heating stove, the stones are heated to such an extent that the water poured onto them turns into hot steam.
- It is due to the resulting steam and high temperature that the human body heats up greatly, the pores open, and accumulated toxins come out along with sweat. Dead epidermal cells exfoliate and are easily removed with a washcloth and detergents - the skin becomes clean and renewed.
- The bath and steaming procedure tone and stimulate all functions of the human body, harden it - sudden temperature changes cause a strong shake-up, accelerating metabolism and activating the immune system.
There was a time when the popularity of the Russian bathhouse greatly decreased. This was at a time when the USSR was actively building apartment buildings and providing housing to working citizens of the country. Getting a comfortable apartment with hot water, a bath, a toilet and heating was the dream of millions, and the baths lost their attractiveness. In the last couple of decades, living in a private house and owning a log bathhouse are again in demand, and the popularity of this lifestyle is only increasing every year.
Types of arched openings
From the variety of doorways in the form of arches (see Arches in the interior), the following classification can be made:
- Semicircular arches. They are the most common and are also divided into subtypes:
- Classic (semicircular) - they have a smooth radial shape.
- Ellipsoidal - made in the shape of an elongated oval.
- Modern - have intricate shapes with various protrusions.
- Romantic - shaped more like a rectangle, with the upper edges slightly rounded.
- Horseshoe arches. They are shaped like a horseshoe. They can have not only a smooth semicircle, but also an elongated, pointed top. Most often, openings of this type are used to decorate premises in national styles.
- Gothic (pointed) arches. These structures have an elongated, pointed shape, without smooth transitions.
