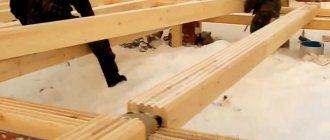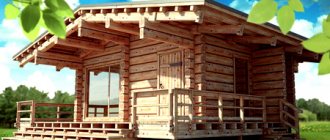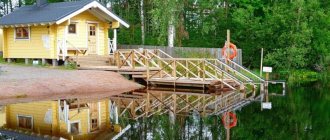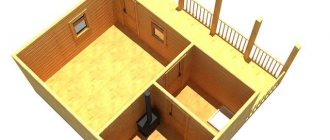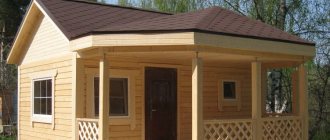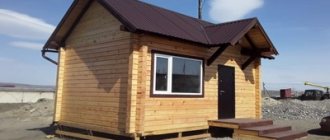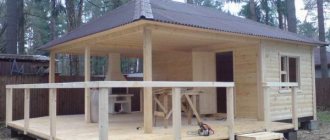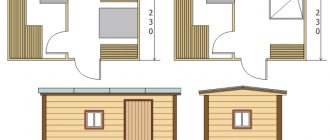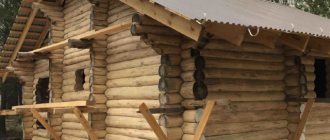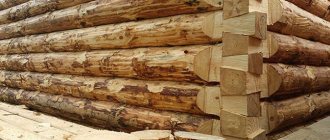Who doesn't love a Russian bathhouse? It not only allows you to rest and relax, but also improves your well-being, relieves stress and improves your health. But building a permanent brick bathhouse in a country house or next to a house is not always affordable. Is there a way out of this situation? There is a solution - mobile saunas made of timber. It can be erected in a very short time, and the mobile structure is suitable not only for a summer residence, but also for teams that are forced to live at the construction site for a long time.
Ready-made mobile sauna made of timber
Selection of materials
The first question a builder faces is what is better to take, stone, brick or wood?
In this case, we are considering the option of a wooden bathhouse, which can be built in two ways - frame or log house. Wood has been used as a material for bath buildings since ancient times. Advantages:
- environmental Safety;
- cheapness;
- simple processing;
- the presence of useful essential resins that have a good effect on human health;
- durability with proper care.
Wood cannot be called an ideal material, as there are many difficulties. For example, it is not easy to ensure that the walls are even; only high-quality timber or logs with precise cutting are suitable for this.
There is also a shrinkage factor - the wood dries out and becomes deformed, so it is important to dry the wood in order to reduce the percentage of shrinkage before the finished log “goes” to the wrong place.
Most often, hardwood is used for construction; a linden bathhouse is especially good. Linden weighs little, allowing you to save on the foundation. There are options from poplar, birch, and pine.
Internal insulation and vapor barrier
Improvement of the bathhouse premises of a frame bath from the inside involves carrying out work to prevent the accumulation of moisture as a result of temperature changes. The fact is that it is very hot inside the structure in the winter, and the weather outside is cold. Hence the need to install a vapor barrier. The simplest solution to this problem is to lay polyethylene film under the interior trim with clapboard.
You should approach the work of covering the steam room room responsibly. In this case, you will need a high-quality vapor barrier made of glassine, aluminum foil, polyethylene film, etc.
It is not recommended to use materials such as roofing felt or roofing felt in a steam room, since under the influence of high temperatures they will begin to emit an unpleasant specific odor. Experts recommend using Ursoy roll material 50 millimeters thick for internal insulation of frame baths.
It is laid out between vertical posts, secured with nailed slats. In some places, the heat insulator can be fixed to external boards, but using special nails with a rubber washer above the head.
As a result of the work done, you should get some kind of cake for the walls of the bathhouse from the following layers:
- external lining;
- glassine;
- insulation for a frame bath;
- polyethylene film;
- internal lining.
The main point that should not be forgotten is the need to leave a 5 cm air gap.
As for the walls and ceiling of the steam room, it is advisable to use aspen lining, which has healing properties, for finishing. Boards, namely poplar or tongue-and-groove linden, are also suitable.
Briefly about the main thing
In the bathhouse, two building materials are used to form the floors: wood or concrete.
If boards are selected, then the floor can be assembled as a continuous covering or laid with a gap.
If concrete is chosen, it is better to insulate the floor using expanded clay or slab material in the form of penoplex. You can install a “warm floor” system.
If you decide to lay a wooden leaky floor, then underneath it you will need to organize either a drain towards the cesspool, or make a drainage layer of crushed stone.
Concrete floors are stronger, more durable, but much more expensive than wood.
Source
Choosing a site for construction
The location of the building is chosen taking into account its design; if the building is erected on a foundation, its placement in the dacha is determined by SNiP standards. If it is a mobile or ergonomic structure, or a converted shed without a foundation, it can be placed literally anywhere.
General requirements:
- it is prohibited to place a bathhouse closer than 5 m from the red line;
- if the building is wooden, it should be 10–15 m away from the residential building;
- It is better to remove the bathhouse from the reservoir or block - 15 m;
- It is recommended to build on a hill.
To save on insulation, choose a place protected from the wind.
What is needed to build a mobile sauna?
So that in nature, in the forest or near a river, on a hike you can enjoy a good rest - a camping sauna, which can be easily made from scrap material, is what you need.
For a regular camping sauna you won’t need much:
- - a stove, which can be assembled in nature from available stones, small pebbles, or, as an option, purchased ready-made in a store;
- - a special frame that can be made from branches in nature;
- - tight-fitting material - this can be simple, dense polyethylene or a tourist tent, which is very convenient and practical;
Selecting a location
When choosing a place, take into account the conditions around you so that you don’t have to spend a long time looking for the main natural components of a bath:
- Firewood. Their diameter for use in a camping steam room should be no more than 0.15 m. In order not to look for firewood in the midst of bathing procedures, prepare more of them.
- Stones. For one time you will need at least a bucket of round boulders. Do not take layered, heterogeneous, chipped, or flat specimens. They may crack when heated. In this case, flying pieces cause injury. Granite is also not the best option, since at excessively high temperatures it turns into sand.
- Water. Without it, the whole idea loses its meaning, so it is best to arrange a camp sauna on the shore of a lake or river. And taking a dip in a cool pond is what you need after a steam room.
Procurement of necessary materials
There are several options for constructing camp baths:
- Ready-made sauna tent. Similar to a regular camping tent (only the material is slightly different). Equipped with a special oven. It can be purchased at a specialty store. All that remains is to install the “bathhouse” in the right place in the lap of nature.
- Special awning for camp baths. All that remains is to build the frame and buy or build a stove.
- Homemade camping sauna. A structure made entirely by hand from a frame, covering (polyethylene or a Soviet-style tent will do) and a homemade stove made of natural stones.
In order to build a reliable and convenient structure, we will need the following elements:
A simple frame for a camp sauna
- Frame. As supports for a future structure, they can be used as wooden poles, collected directly in a place of rest (we are talking about rest in the forest, forest plantations, in general, places where there is a lot of wood). Racks made of carbon fiber/aluminum will also do a good job. Some believe that they are not suitable for bath temperatures, but in practice the opposite has been proven.
- Bake. You can use a ready-made stove for a self-built field bathhouse, or you can also make it yourself, especially since it will not be difficult. It is enough to have stones and wood on hand.
- Covering material. Typically, polyethylene, commercial tarpaulin, or an old tent are used.
Stones for stoves
What should you pay attention to if you are looking for stones near the installation site of a field bath, without buying them in the appropriate stores?
Carry out an external inspection. There should be no cracks or foreign inclusions
It is important that the stones are of natural origin. Make sure that when heated, a film does not form on the stones and no toxic odor appears.
It is advisable to carry out a second stage of testing: immerse hot stones in water and see if bubbles come out from the surface - which should not happen. If the sample has passed all tests, it is suitable for frequent use.
What is needed to assemble a camp sauna?
Have you decided that you will not pay money to someone unknown for a ready-made mobile sauna and will assemble it yourself? Correct solution!
A camp sauna consists of several basic elements. Study the information about each of them so that in the future it will be easier for you to navigate the process of assembling the structure.
Mobile sauna frame
In addition to the already mentioned polyethylene or “tent” fabric, assembling the frame will require the use of special racks. The best option is racks made of aluminum or carbon fiber. If available, you can use the poles of a 4-person tent.
Practice has shown that aluminum and carbon fiber can withstand “bath” temperatures well, maintaining their original performance characteristics.
You can also make stands from wooden poles. However, wood fails much faster than metal.
Mobile sauna with wooden frame
Mobile sauna with wooden frame
In addition, wood is a flammable material, and instead of relaxing and fully enjoying the bath procedures, you will have to constantly monitor whether the counters are on fire. And wood weighs significantly more than aluminum.
Covering material
Pay attention to the material used to make the awning. For example, polyethylene was often used in the past
The material, of course, is well suited for assembling a steam room, but when rolled up, the film takes up quite a lot of weight, and it can hardly be called light.
Therefore, it is better to immediately buy special fabric for making tents or simply a ready-made tent - all this will weigh much less than the same plastic film.
Fabric for making tents
If you have already decided on the type of material for constructing an awning, then you need to pay special attention to determining the optimal size. Practice shows that to spend time comfortably in a mobile sauna, one person needs at least 1 m2 of space
Rely on this value during the calculation process. That is, for example, if you are making a bathhouse for 6 people, you will need to buy at least 6 m2 of material with a mandatory additional supply.
An awning can be made from an old tent
The only important note: standard modern tent awnings are not suitable for such tasks, because they deteriorate very quickly when exposed to high temperatures
An excellent option is Soviet canvas tents.
terms of Use
To successfully use such a bathhouse, you will need 3 main components: firewood, stones and water. Install a mobile steam room where you have access to a large amount of firewood. For kindling you will use dry firewood up to 10 cm in diameter. Thicker logs are not suitable - they take too long to burn.
Install a mobile steam room where you have access to a large amount of firewood
Stones should also be prepared before the construction of the frame begins. The minimum is a bucket of stones. Try to collect large stones with neat round shapes. Avoid using boulders with chips, inclusions of foreign rocks, as well as layered stones. If you are unable to find the required number of suitable large boulders, replace them with pebbles.
The best place to build a mobile sauna is near a body of water. Pre-prepare a dam for swimming after the steam room.
Temporary sauna in nature
A simple stove for a homemade camping sauna
To assemble the stove you will not need any special tools or materials. The only caveat: you need to collect a large number of boulders and firewood. In general, focus on how long you plan to steam.
An improvised heater is laid out in one simple step.
Portable bath design option
Place a layer of firewood on the ground and cover it with a layer of stones. Place another layer of firewood on the stones, and more stones on top of them. Alternate layers until you run out of stones. Prepare firewood in such quantity that the stones become red hot during the heating of the bathhouse. Afterwards, you will only need to maintain the fire so that the stones do not cool down.
Assemble the stove close to the frame so that the hot stones can be quickly transferred to the steam room. Fans of “black” saunas can place such a heater directly in the sauna.
Types of floors in the bathhouse
Let’s start with this, because the durability of the structure, its relationship with sanitary and hygienic standards depends on the correctly chosen material, and we don’t forget about aesthetic aspects. In fact, there are not so many building materials from which bath floors are made. Because the specific operating conditions of the bath space do not allow the majority to be used for purely hygienic reasons. Of course, we also have to take into account the environmental friendliness factor.
Hence there are only two materials: concrete and wood in the form of lumber. Therefore, we will consider both options and decide on their pros and cons.
Wooden bath floors
Wooden flooring is the traditional flooring in Russian baths. Wood has been used since ancient times, but even today it has not lost its relevance. True, we must pay tribute to modern construction technologies, with the help of which the durability of the floor structure has increased, as well as such a modern indicator as thermal insulation.
Now the question arises, which board to use for the floor in the bathhouse. The answer is obvious - made from durable wood species with a dense structure. That is, which practically does not absorb moisture and water. Of all that the modern market offers, these are oak, larch and alder. Let’s make a reservation right away: oak boards are not a cheap material. And it’s not always possible to find them. In any case, using them in a bathhouse is the height of wastefulness.
Therefore, larch and alder remain. Both options have high wear resistance. Moreover, the structure of the tree is so dense that the hygroscopicity of the material is practically zero. But even in comparison with others, these two far exceed them in terms of price. Therefore, most country developers purchase pine boards, which they use to cover the floors in bathhouses.
This is one of the cheapest materials with low technical and performance characteristics. Hence the short service life and reduced durability. That is, the characteristics fully correspond to the price. And when the boards are completely out of order, it will not be a pity to say goodbye to them.
So, having figured out the floor for the bathhouse – which boards are best to use – let’s move on to other parameters. The first of them is the moisture content of the material. Here it must be said this way - the drier, the better. Boards with a moisture content above 12% cannot be used in floor construction. When they come into contact with moisture, they simply begin to swell, warp and deform.
As for the thickness of the board, there are no special requirements. The thing is that this parameter only affects the step between the lags. Eg:
Design features of wooden bath floors
It all depends on the room in which the floors are laid. For example, if this is a washing machine, then there are two options:
The first is a structure made of tongue-and-groove boards, which are connected to each other with a tongue-and-groove lock. The result is a continuous flooring without gaps or cracks. Such flooring must be laid with a slight slope towards the drain. The latter is either a gutter or a hole in the floor connected to a drainage pipe. The hole is usually covered with a grill.
The second is flooring, in which gaps are left between the boards. Through them the water goes down and further into the drainage tank.
It should be noted that the solid option implies the assembly of a traditional plank floor at an angle of no more than 5%. This is a slope within 50 mm per 1 m of the length of the board used. It is this angle that creates a safe place for people to be on a wet surface, on which soapy layers often remain. Therefore, when the question arises, which bath floors are better, this should always be taken into account when using wood.
Let us add that solid floors are no different from leaking floors in terms of assembly complexity. In both cases, the strength of the overall structure must be taken into account. But today solid floors are approached from the point of view of insulation. That is, they try to lay thermal insulation material under them, thereby reducing heat loss through the floor base. Let's look at how to make a floor in a steam room in a wooden bathhouse in the form of a continuous flooring with insulation.
Formation of a solid floor
You need to start by laying the joists. Do not forget that the solid floor in the bathhouse should be laid at an angle. To create it, you have two options:
The second option is a little more complicated in that it is not easy to cut the boards exactly. An experienced craftsman is required here. Or another option is to cut the boards in a carpentry shop. But it's more expensive.
So, if the logs are laid correctly, it is necessary to form planes on which the insulation will be laid. To do this, cranial bars are packed along the lower edges of the logs. How this is done can be clearly seen in the photo below.
Next, substandard boards or other flat wood material are laid on the bars. For example: plywood. The resulting niches are covered with rolled waterproofing material, on which insulation is laid. From above, the entire structure is covered with another layer of rolled waterproofing, and then they proceed to the installation of tongue-and-groove floor boards.
Now a few words about how to properly make a floor in a steam room, assembling it from tongue-and-groove boards:
Construction of a mobile bathhouse
Many people do not know which bathhouse is better: a frame bathhouse or a timber bathhouse. In order to understand this issue, you need to know some manufacturing technologies for this or that design. Let's consider the technology for constructing a frame structure:
Frame mobile sauna
A frame mobile bathhouse is the beginning of construction, this is the binding of the lower crown, for which 100x150 timber is used, pre-treated with an antiseptic solution. The beams are installed strictly level and connected with anchors
Important! The piping is the base of the structure, which will play the role of a foundation, so you need to maintain not only the horizontal, but also check the diagonals. Any wood except birch is suitable for the walls of a frame bath, so it is better not to use it, as it is susceptible to rapid rotting
Larch or pine is used for exterior wall decoration.
Diagram of a mobile sauna made of timber
But the interior decoration can be different, from pine to linden, it all depends on the client’s preferences. It is worth noting that all the material used for the construction of the frame structure of the mobile bathhouse. Must be well dried. You also need to remember that paint releases harmful components at high temperatures, so it is better not to use paint for interior wall decoration.
As soon as the walls are made, work begins on arranging the ceiling, for which the same materials are used that were used for the walls. After this, you can begin laying the floor, which can be of three types:
- wood - holds heat well, in addition, it is very pleasant to the touch, natural material, the main thing is to properly arrange the drainage of water;
Diagram of the floor arrangement in a mobile bathhouse
concrete is undesirable in a mobile bathhouse, since it is cold and will significantly increase not only the weight of the structure, but also its price. In this case, the concrete floor will have to be finished with ceramic tiles; the floor is made of sheet material, such as OSB or plywood, but this material will have to be additionally treated with special water-repellent compounds. In this case, the plywood should be 18 mm thick, and the OSB should be 24 mm thick.
For a mobile bathhouse, a wooden floor is still preferable. Planed boards look good, they have different shades of color and an aesthetic appearance. As soon as the complete installation of the frame with ceiling and floor is completed, partitions are installed. It is better to make partitions from linden boards; it will give the microclimate of the bathhouse a unique aroma, while also having a healing effect on the body.
Internal layout and arrangement of a wooden mobile bathhouse
Next, you need to provide the necessary communications to the bathhouse: light and water. It is better to invite specialists for this work.
It is better to entrust the plumbing and sewer system to an experienced plumber who specializes in such work. After completion of all installation work, the necessary structures are installed:
- stove;
- the chimney is removed;
- shelves in the steam room;
- benches in the washing room;
- a dressing room is installed, if provided for by the project;
- The recreation area is being improved.
The sauna is ready, you can try it out right away.
Mobile made of timber
Mobile made of timber - built as quickly as the first option, the difference is in the stages of construction and the specifics of the work. A transportable timber bathhouse is built in the following stages:
- Preparing the construction site, for this you need to carry out earthwork to level the soil. Since a mini-sauna made of timber will have a fairly large specific weight, approximately 5 tons, it is worthwhile to equip a minimal foundation for the sauna. Suitable tape, shallow, columnar, or pile-screw;
- Preparing formwork and framing, pouring concrete, or installing screw piles, it all depends on the wishes of the client. If the terrain on the site is uneven, then the best option would be to install a pile foundation;
- The log house is delivered to the construction site ready for assembly, and as soon as the foundation hardens, you can begin. The first rows of the log house are treated with an antiseptic. This will allow the structure to last much longer;
Design and layout of a mobile bathhouse
Once the walls are assembled, they are left to shrink; After shrinkage, the floor and ceiling are assembled; Next, the rafter roof is assembled; Then partitions are placed; Fire-resistant material is laid under the stove, and the final cladding of the walls is carried out; A stove is installed, a pipe is brought out, which can be iron, but for safety it is better to make a pipe from brickwork; Shelves are attached in the steam room, light and water are supplied.
At this point, the construction of the mobile bathhouse can be considered complete. In a short time you have become the owner of a place of relaxation and relaxation.
Arrangement
It is worth paying special attention to the arrangement of the bathhouse, especially to the construction of partitions.
First, a frame is made from 50*100 mm boards or 50*50 mm bars, which runs along the perimeter of the walls, and the door frame is attached to it.
Then the frame is sheathed. The best option in this case is tongue-and-groove boards, which will ensure greater structural rigidity and the absence of cracks.
The boards for the partition can be made shorter than the height of the remaining walls by 4-5 cm. This compensates for the possible shrinkage of the bathhouse, which will inevitably occur over time.
The boards must be fixed as tightly as possible to each other and to the frame, after which the baseboards are attached to the bottom of the partition. For greater sealing, cracks can be caulked with tow moistened with gypsum mortar.
In principle, the partitions can be made double, leaving free space between them. If desired, this space can be filled with any thermal insulation material. In this case, one side is assembled first, then the other, at the same time the insulation is laid.
Water drainage
In addition to partitions, in arranging a small bathhouse made of timber, the organization of water drainage is very important. The most common is drainage sewerage. It will be quite sufficient, since the volume of flowing water is small. For the drainage pit you will need crushed stone, gravel and sand. Water passing through them will be filtered and flow into the ground. First, a place for the well is selected and a trench is dug to drain the water. A drainage pipe is laid in this trench, which goes into a hole with crushed stone, gravel and sand at its bottom.
If you are building a small frame bathhouse at your dacha with your own hands, it is more advisable to install a septic tank immediately for the bathhouse, bathroom and kitchen. Wastewater, passing through 3 wells connected by pipes made of cast iron or plastic, is purified and thoroughly filtered and then sent to the soil.
Installation of the oven, tray and benches
Installing a stove in a small frame bathhouse differs from a traditional one at least in that a traditionally conventional bathhouse involves building a foundation for the stove, which is impossible to implement in a transportable one. This problem can be solved very simply - the transportable bathhouse uses a mini oven, which has less weight.
Important! There must be a metal base with asbestos lining under the stove and on nearby walls; this is a mandatory fire safety requirement. The same goes for pipes. The places where the chimney comes into contact with the roof and walls must be insulated and lined with iron.
Also, regardless of the design of the bathhouse, you will have to separately take care of the benches and tray, which you cannot do without. Pallets are made from different materials, the most popular of which are enamel, earthenware and acrylic pallets. If you wish, you can build it yourself in any shape.
Information. The number of benches in the bathhouse depends on the needs of the people who will use it. There can be no recommendations here, since this is a purely personal matter. However, in the case of a mini-bath, you will be limited to a small space in the relaxation room. Usually in such cases they make 2 benches opposite each other, and a table is installed between them.
There are a couple of tips regarding materials and manufacturing techniques that may be useful. Firstly, in order to save space, the table can be made folding.
Secondly, the benches must be made of moisture-resistant wood. Not every tree has such characteristics, but only a few, for example linden, oak, aspen, maple.
Thirdly, the wood must have low thermal conductivity, for example, larch. Such a bench will not heat up too much.
Moreover, the wood of the above species contains useful substances that promote health.
So, transportable mini baths are an excellent option for a summer residence. They have a lot of advantages and, as you may have already seen, are quite simple in terms of their construction.
DIY installation
Although the construction of a mobile steam room is not considered a complex task, you still need to have certain skills and abilities.
To build the necessary structure, you must first understand the structure of a specific mobile steam room. Today, you can easily find a variety of ready-made projects and drawings. You can quickly choose the most interesting version of a bathhouse for you, but first carefully read the instructions for creating it.
It’s worth learning before starting the final assembly. It’s better to get your hands on the most primitive devices first.
Prepare your car for an on-site bathhouse. Next you will need to navigate according to the characteristics of your bath project. Plan in advance the costs of purchasing the necessary materials and various equipment. The final price may depend on the characteristics of your bath.
Design
First you need to draw your future bathhouse. You can simply come up with a sketch by hand, but it is better to design a bathhouse in a computer program in order to be able to immediately assess the proportions and features of its structure and select the parameters of building materials as accurately as possible.
It will be necessary to take into account the load on the wheel axle, the total weight of the structure, and the power of the selected stove. So, while moving along domestic roads, which are famous for their potholes, the bathhouse will obviously sway a lot, so it is necessary to correctly design all the centers of gravity - for starters, the ceiling and the stove. They must not allow the structure to fall to the side. And the counterweights here will be the floor gratings and the staircase.
Installation of stiffeners
When you arrive at a clearing or river bank, the bathhouse will need to be immediately placed on pre-prepared supports. If it is a trailer, then supports are necessary so that it does not swing during operation. In this case, the side of the bathhouse is folded back and a special step is placed on it in order to enter or leave the steam room.
This process will take about 15-20 minutes - this is much faster than assembling the popular sauna tent. The entire structure of the steam room will need to be secured with stiffeners made of metal profiles.
As for the layout, the mobile sauna can easily be divided into 2 rooms: a relaxation area and the steam room itself.
Stove installation
The firebox itself at the sauna stove will be located outside - this is much more convenient and safer. It is best to warm up the bath to 60 degrees Celsius, and after that you can begin bathing procedures.
To ensure that the stones for the stove, which can accidentally fly out of it when the wheels of a car hit a bump, are safe during operation, it is better to collect them into “beads” - drill holes in all the stones and string them on a strong wire. If necessary, they can be taken into another car while the steam room is moving to lighten the weight of the entire structure.
Exterior finishing
The use of high-quality siding or wood in the upholstery will make the mobile bathhouse completely similar to its stationary version and will evoke that amazing feeling of comfort that plastic banners with logs depicted on them do not have at all.
Kerosene lamps, carved wooden steps and frames on the windows - all this will give the mobile bathhouse more charm. Doors into it can only be made on the front side - this is necessary for safety.
Decoration from the inside
The inside of a mobile steam room should be decorated no worse than a traditional bathhouse - there should be good insulation, stylish upholstery and eye-catching decor. It is worth considering that all the materials used will be constantly subject to shaking when moving, which does not happen with a regular steam room.
By protecting yourself and your clients, you can be completely sure that your bathhouse will become a favorite vacation spot for many ordinary people.
The inside of such a steam room is lined first with foil, and then with high-quality clapboard, preferably from linden. In such a steam room you can safely rub yourself with various salts, herbal infusions and even honey - all this can then easily be washed off with water from a hose.
It is best to create a shelf in this bathhouse that is wide and folding (you can consider a retractable option). You will also need a small bench in this room to rest on, as well as water tanks, if there is room for them. If possible, you can place not only a shower here, but also a toilet. If you have space, you can put up a bar counter or mount a TV on the wall. But all this can be accommodated subject to the allocation of one more room, and then you can arrange a luxurious complex of various bath services.
In the inner room (if space allows) you can also install:
- folding table;
- tape recorder or video room;
- a small closet with dishes or towels;
- necessary accessories (brooms, detergents).
Advantages of a mobile sauna
I would like to immediately note that this is really not a permanent building, and in many ways it is inferior to a real bathhouse in the country.
But if there is no other way out, then you can find a lot of positive aspects in such a proposal:
- Compactness. The bathhouse does not take up space in the dacha. If you have a small plot, you do not need to allocate space for construction. It is enough to install the frame and stove, heat the stones and then simply cover the frame to enjoy. In addition, the bathhouse does not take up space in terms of storage. After drying the awning, you can put it in a bag or bag and put it in a garage or shed along with the frame;
- Mobility. Another great convenience is that the bathhouse can be installed in any necessary place at any time. Today it is near a shower with cold water, tomorrow in a shady garden, a week later, next to a new swimming pool, where you can quickly cool down, and at the end of the season, in general, in nature, where you went for a few days;
- Low cost. A capital bathhouse is a project, materials, construction work, special equipment, finishing and accessories. We will not say that this is bad, and that a collapsible bathhouse seriously wins over a wooden bathhouse in the country. But here we are talking about the financial issue, because a standard bathhouse is very expensive, and a portable one costs a penny. All you need to buy is a cover for the frame and a stove. And then, a stove is not always needed, because you can also assemble it yourself;
- Build speed. You work at your dacha and don’t expect guests, but suddenly relatives and friends arrive with a lot of food and a great mood. Now you will not be unprepared for their meeting, because you can always surprise guests with a small bathhouse, which is assembled within an hour;
- Economical. Due to its small size, the sauna consumes very little fuel. You only need to thoroughly heat the stones that will be placed on the stove. Naturally, their heat will not be enough for several hours, but for a couple of visits it’s easy.
There are still many advantages, especially when it comes to design features, saving time and money, which is very important
Video description
The video shows the technology for assembling a solid plank floor:
Formation of a leaking floor in a bathhouse
Before making the floor in the steam room in the form of a leaky flooring, it is necessary to form the floor under the boards. After all, the boardwalk is laid with gaps between its elements. Because the water must flow down, collect there and be discharged outside the bathhouse or go deep into the ground. Therefore, several options are offered:
Attention! Some craftsmen recommend reducing the cost of the process of forming a concrete base. To do this, instead of concrete, a layer of fatty clay is laid. It does not allow water to pass through itself well, so there will be no problems with the drainage of the latter.
As for the construction of a wooden floor, the logs are laid with their ends either on the foundation of the bathhouse, or columns of blocks or bricks are erected under them. The process of installing floorboards is simple, because it does not require precise adjustment of the elements to each other. After all, a gap of at least 5 mm should be left between them.
Some craftsmen recommend making the flooring removable. That is, the flooring itself is made in the form of panels, which are simply laid on the joists and are not attached to them. This is done so that, if necessary, the shields can be removed and taken outside to dry. It will also be easier to carry out work under a plank floor if, for example, it is necessary to clean a drainage layer or a concrete base with a drainage ditch.
So, what good can be said about a leaking field in a bathhouse? Almost nothing. All efforts to insulate them did not lead to a positive result. Therefore, it is impossible to take water procedures in such a bath in winter. A draft from below will definitely lead to colds. Therefore, it is recommended to use such a room in the warm season.
Advantages and disadvantages
The main advantage of a bathhouse on wheels is the ability to use the steam room in any suitable place and at any convenient time. You can come up with a project yourself and construct a mobile sauna that can accommodate up to 10 people. The most important thing is that you have the most suitable machine for the purpose at hand. It is needed to transport the entire structure - you can choose Ural, ZIL trucks or an Ikarus bus.
If necessary, you can also think of a mini steam room for 2-3 people and transport it safely using a regular passenger car.
By designing a bathhouse on wheels, you can successfully begin to develop your small business. The best places to provide such in-demand services are beaches on rivers and lakes, campsites, holiday villages and favorite vacation spots for city residents.
In order to create your own mobile steam room, you do not need to invest a lot of money and use the skills of a competent builder. Everything can be built with the help of 2-3 helpers.
Organizing a mobile bathhouse will not require the installation of a solid foundation or overly complex work on its arrangement. You just need to build a supporting structure, fasten the frame properly, do stylish cladding and interior design work, place the stove correctly - and the bathhouse is actually ready for use.
For maximum comfort, you can add a shower or a relaxation room to such a bathhouse.
At the parking site of a mobile structure, you do not need to deal with paperwork for the land, you will not need a project, you will not have to think about laying the foundation, there will be no need for a long construction process. The bathhouse is brought to a specific site and installed in a suitable location.
Being inside such a structure, you will not be able to find any differences between the steam room and the stationary model, since the layout of both will be completely similar.
Mobile steam rooms on wheels are mounted the way the owner wants. The construction of this kind of structure is quite within the capabilities of any ordinary person who knows how to hold tools in his hands, but if necessary, such a bathhouse can be ordered from experienced craftsmen.
This design has a number of positive characteristics:
- the construction of such a bathhouse will not require any special professionalism;
- since the steam room is made of wood, it means that it is completely environmentally friendly;
- the design of the bathhouse itself looks quite extravagant and aesthetically pleasing;
- the steam room does not require large financial investments and will bring considerable benefits;
- such a bathhouse is simple and easy to use and maintain;
- the comfort of the mobile steam room is high;
- The design has compact dimensions.
You yourself will feel the absence of difficulties in the construction of a stationary bathhouse, which are associated with:
- approval of the bathhouse design and obtaining special permission to begin its construction;
- selection of a place on the ground for the structure;
- searching for builders;
- the beginning of heavy construction work.
Concrete floors
So, having dealt with wooden floors, as well as with the question that interests many - what kind of boards are needed for a bathhouse floor, we move on to wood’s competitor - concrete.
Let us immediately make a reservation that concrete floors in any room are not an easy task and are very expensive, both in terms of financial investments and in terms of the time period it takes to construct them. But by investing a decent amount of money once, you become the owner of a durable concrete foundation that will serve you for decades. However, it is necessary to make a reservation that concrete floors require the right approach to their formation. And this is the only way to talk about the high characteristics of the floor structure.
Before deciding which floors are best for a bathhouse, let’s comment on the positive and negative aspects of a concrete base. Let's start with the pros:
Now, as for the disadvantages:
Rules for the formation of concrete floors in a bathhouse
Let’s immediately make a reservation that the modern approach to the construction of concrete floors in a bathhouse is a multi-layer structure. You shouldn’t simplify it if you are faced with the task of building a bathhouse for many years. So, what operations will have to be carried out:
Attention! Before pouring concrete, it is necessary to install a damper tape along the walls or vertical planes of the foundation. A small gap will remain, which will compensate for the expansion of the concrete base due to increased humidity and temperature. This is what will save the floor from cracking.
Which car is suitable for transporting a bathhouse?
When drawing up a project for a transportable mobile bathhouse, you must make sure that the machine chosen for its transportation can confidently cope with its task. Ultimately, it all comes down to the carrying capacity of the vehicle. For example, let's calculate the weight of a box built from 15x10 cm timber. The transportable bathhouse will have dimensions of 200x300 cm, height - 180 cm. The timber is made of pine.
The original characteristics are duplicated in the image below.
Initial characteristics
Based on the calculation results for the example described above, we obtain the following values.
Received values
Note! The cost is not included in the calculation, because In different regions, prices for timber can vary significantly.
Thus, the building material alone for a compact mobile bathhouse 3x2x1.8 will weigh about 900 kg. Add to this a lot of roofing structure, insulating and finishing materials, a stove and other additions. To avoid inconvenience in the future, the carrying capacity of the vehicle selected for transporting a bathhouse with the specified characteristics should be about 1.5 tons or more. For the rest, focus on the features of your project, the dimensional characteristics of the structure, the parameters of the materials for its manufacture, etc.
Tips for using a camp sauna
Tips for using a camp sauna
- Despite the fact that making such a bathhouse requires a lot of time, you still won’t be able to steam in it for a long time, since the stones will quickly cool down, especially if you water them.
- Stones with visible defects at high temperatures can shoot off small pieces, so you need to stay as far away from the stove as possible. It is worth knowing that after watering the stones with water, the risk of cracking is minimized.
- The stove should be installed in the part of the tent opposite from the entrance - this will make it safer to enter/exit.
- The main disadvantage of a sauna tent is the low temperature near the ground. Therefore, you need to put something under your feet, otherwise you can catch a cold.
What is the best material to make bath floors from?
We will send the material by email
A bathhouse is a specific structure, because it not only has high humidity and high temperatures, but also a large amount of water that comes into contact with various surfaces of the room. Floors especially suffer from this. Therefore, they are very demanding in their formation. And here many questions always arise. For example, how to lay the floor in a bathhouse, what is best to make it from, whether to use materials based on polymer compounds or get by with traditional ones.
How to choose a sauna tent
Usually we choose a product, paying attention to price, manufacturer and quality
For a mobile steam room, this is all important, but it must also meet other criteria. If you choose not just a heat-resistant awning, but a complete set, then pay attention to:
If you choose not just a heat-resistant awning, but a complete set, then pay attention to:
- The presence of a reliable frame (what it is made of is indicated in the product passport);
- Water-repellent, heat-resistant properties of the fabric;
- Spark arrester required for safety;
- An automatic door that will not allow heat to escape;
- Windows as an additional source of light.
- It matters how many people the sauna tent is designed for. For a small company, you can purchase a compact design, which cannot be said for a large team.
- What is a self-inflatable travel mat?
- Find out which stove to heat a tourist tent in winter from our article
Let's summarize what has been said
So, which of the two designated genders is better? It’s not even worth arguing here, because both wooden and concrete ones are used everywhere. It’s just that everyone sets certain goals for themselves, usually related to the financial situation. If the budget allocated for the construction of a bathhouse is large, then a concrete base can be poured. If there is not much money, then it is better to lay a plank structure. Of course, in the latter case, you will first have to decide the question of which boards are best for the floor in the bathhouse. And here again everything comes down to the financial component.
How not to be deceived when ordering and purchasing
When purchasing a frame bath, you should pay attention to the following:
- Frame material - it must be well dried and made of wood with a low thermal conductivity threshold.
- Shelf material - shelves in the steam room should be made of deciduous trees - aspen or linden. See other options here.
- Stove – the heat-resistant steel from which the stove is made must contain at least 13% chromium. Read more about metal stoves.
- Windows – the windows in the bathhouse are double glazed. Find out more about windows.
- Electrics - the entire electrical part of the bath must be in a high-temperature and moisture-proof version.
- Manufacturer – professionals in their field must have a proven reputation. This applies not only to the bathhouse manufacturer, but also to the seller.
Frame baths have many positive reviews. This design is simple, but at the same time durable. And in general, a bathhouse is a great place for a great time, good rest and personal wellness, which can be achieved with the right choice of stones for the stove.
Projects of small-sized baths
Design of a 3x3 m bathhouse with a pitched roof
What is cheaper to build your own bathhouse from depends on its size and purpose. 1 person requires 1.5 m². steam room or sauna. And taking into account the area for the oven, even a double steam room, where users sit on benches, takes up at least 3 m².
- 3x3 is the minimum possible option. It doesn't make sense to make it out of brick. A barrel sauna or building is knocked down from boards. There is no washing room here.
- 4x3 - in such a steam room you can put wider benches or organize a lying shelf.
- 4x4 - there is room for a washing room. Often, to do this, simply set aside an area away from the stove, where a shower with a watering can is placed. In the steam room you can get by with a couple of basins with cold water and a ladle.
- 4x5 – the washing area can be fenced off. You will still have to undress outside under a canopy.
- 6x4 is the most “spacious” of compact baths. You can make a vestibule of 1.5 m² where things are left. Its usefulness lies not only in this: the vestibule prevents heat loss when opening the door.
Construction of a transportable mini-bath (frame or timber) - how to save money
A bathhouse on a personal plot is not only a place where you can freshen up, but also a place to relax.
It can give a boost of energy for a long time and at the same time is extremely beneficial for health. Having your own bathhouse in your summer cottage is the dream of many city residents. Agree, relaxing in your own bathhouse is much more convenient and enjoyable than visiting a public one. Many people believe that building a bathhouse is a costly and labor-intensive task; moreover, not everyone has the opportunity to place a full-fledged Russian bathhouse on their site due to lack of space for construction. But even from this situation there is a way out.
The dimensions of the future bathhouse also depend on how many people will use it. If this is a small family of up to four people, then a small building with an area of 12-14 m2 (for example, 6 m by 2.2 m) will be enough.
Material for making a camp bath
To mount the frame, you can use wooden, aluminum or carbon fiber racks. It is better, of course, to use pre-prepared poles made of fire-resistant material. But if we are talking about camping conditions, then thick branches are suitable for constructing a disposable frame.
If you do not plan to install a camp bathhouse in advance, then you can use ordinary plastic film to cover the frame. In order for the steam room to be a great success, you need to guess its size or make small calculations before the trip, starting from an area of 6 square meters. This is exactly how much will be enough to create a good steam room in nature.
It is also worth preparing firewood and stones in advance. Dry wood of medium thickness is suitable for a camp bath. It is better to take different stones - round and with sharp edges. To create a heater you need a lot of them to ensure good heating and sufficient steam. But layered and flat stones should be immediately discarded.
Video description
The video shows how you can pour a concrete floor in a bathhouse:
And one moment. The floor must be kept in this condition for 28 days - no less. During this time, the concrete will gain its original strength. After which it can be loaded and covered. Although, under normal temperature conditions, finishing can begin in a couple of weeks.
If you decide to make the floors in the bathhouse warm, then it is better to lay the heating system under ceramic tiles. If you decide to cover a concrete surface with wooden gratings, then the heated floor system will have to be installed in the floor base itself. To do this, you will need to fill in two layers. The first main one is thick, and the heating system is installed on it. The second is a thin screed in which the “warm floor” will remain.
