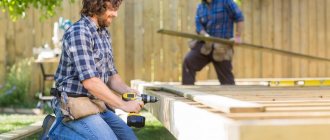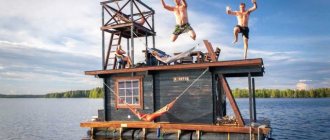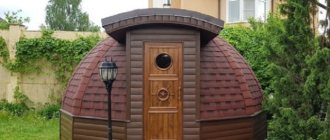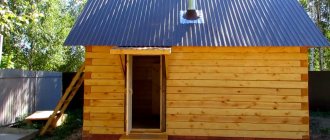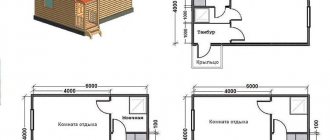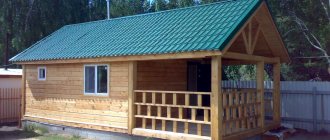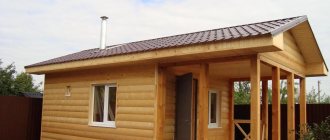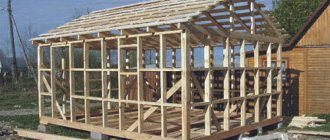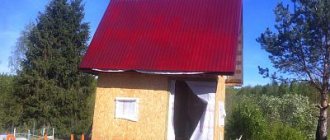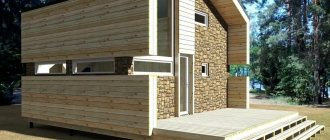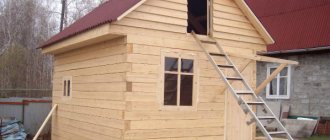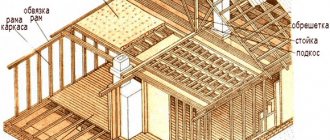Almost everyone dreams of having their own bathhouse. It’s nice to be able to warm up in the steam room at any time, drink tea on the terrace and enjoy the silence. Visiting a bathhouse is good for health, it cleanses the body, relieves stress and improves mood. In the bathhouse you can relax both body and soul.
It is especially pleasant to go to a bathhouse built with your own hands. To build it, you need to know the procedure for building a bathhouse, draw up a budget and choose the material.
Where does construction begin?
Modern technologies for constructing a frame bathhouse imply the preliminary creation of a project. You can choose one of the most popular options:
- Classic building;
- Assembly of a bathhouse with an open terrace for relaxation;
- A compact option for those who want to save space.
The presented buildings are ideal for a family. If you plan to meet large companies, it is worth expanding the footage, you can add a swimming pool and a relaxation area.
Photo gallery of finished frame baths
A modern frame bathhouse is not only functional, but also attractive in appearance. Both external and internal design are thought out in detail.
View this post on Instagram
Posted by banyatmb (@banyatmb)
It is worth evaluating a wide variety of photographs in order to give preference to the ideal option, which will suit all the moments. It is necessary to additionally pay attention to functionality, in particular to the wall pie of a frame bath , which should ensure insulation and durability of the structure.
Laying the crowns
In this article we will consider the work of constructing a bathhouse from solid wood. The initial stage involves performing the work of laying the crowns. Among the features of this stage, we note the following points:
- Quite a lot of attention should be paid to the accuracy of the location of all elements. This is due to the fact that if the main elements are incorrectly positioned, the walls may end up sloping.
- Checking the location of logs or beams is carried out using a level. This measuring instrument can be of various types: water or electric.
That is why, when carrying out work on laying the crowns, you should not rush, as you can make a mistake, and it will be costly.
Advantages and disadvantages of frame construction
It is necessary to analyze in detail the existing pros and cons of a frame bath before its construction. The advantages include several main factors:
- Economical design;
- Possibility of rapid construction;
- Aesthetic appearance;
- Variety of finishing options;
- Eco-friendly safe materials.
The disadvantages primarily include loss of appearance, the formation of fungus, as well as cracks. In order to neutralize such disadvantages, you should use only high-quality materials assemble the bathhouse
If the wood is thoroughly dried and treated with antiseptics, then even after many years, neither the steam room nor the frame dressing room will suffer from these factors.
What is the best way to sheathe the frame?
It’s not enough to figure out how to build a frame bathhouse with your own hands ; it’s important to think through all the details. In particular, a wooden base often needs to be sheathed. To do this, a frame is created, insulation is placed in it, the role of which can be vermiculite, as well as basalt and kaolin wool.
Exterior decoration can be very varied. An economical option is siding or plastic panels; decorative plaster looks original. For lovers of naturalness, an edged board is best; there are also other options to realize any fantasy.
Frame material
To create a frame, you can use a base made of timber or a metal profile. Each option has its own characteristics; in order to make the right choice, you need to study them all.
Wooden beam
This is a natural and environmentally friendly material. The only drawback is the limited service life. However, it is compensated by efficiency, affordable cost and ease of operation.
Metallic profile
With such a foundation, modular baths can last for decades. This is not the cheapest material, but it is durable. Metal profile technology ensures lightness and simplicity of assembly. If necessary, you can create almost any shape.
Beam or log
Today, the most common question is what type of solid wood is best to use. There are two types of material:
- Logs.
- Beam.
Comparing the main performance qualities, we can say that it is the timber that has the best qualities. This is due to the fact that at the time of construction the number of problems is significantly reduced. In addition, a structure made of timber has less weight. Let us highlight the following points:
- Solid wood can be naturally moist or dried.
- Some manufacturers produce bars that have a locking system.
In addition, the timber does not shrink as much as rounded logs. However, the only reason logs are used is their relatively low cost.
How to build a frame bathhouse correctly, step-by-step instructions
It is possible to build frame baths with your own hands if you choose the right algorithm. Step-by-step instructions include each stage of work. You can carry out quick assembly and enjoy the construction with the whole family or a large company.
Foundation
The foundation for a frame bath can be a regular columnar version. After all, it is a small and light structure. It is necessary to determine the number of holes, depending on the load, then compact the bottom, place the formwork in them, then all that remains is to carry out the reinforcement and pour the concrete mixture.
In just 7 days it will be possible to begin construction of the structure based on a further detailed algorithm.
Water supply
A built bathhouse cannot do without water. It is necessary to connect communications from a well or central water supply to the place where the washing machine will be located. They must be made on the basis of all standards and norms.
Frame
A frame is created and installed on the foundation. In most cases, be it a metal or wooden version, a ready-made collapsible structure is purchased. This allows you to significantly save time and avoid common mistakes.
Assembly takes place from the bottom frame, then intermediate posts are placed, finally the top frame is carried out and the ceilings are formed.
Roof rafter system
The most common roofs are rafters. The main material is board . It is located at a distance of about 15 centimeters from each other and forms triangles. This is the basis on which it is then necessary to attach steam and thermal insulation, as well as protection from moisture. As the main covering for a room or bathhouse on the roof, tiles or corrugated sheets are used. This rafter system is very reliable.
Assembling the floor
There are several stages of work:
- waterproofing layer ;
- Laying wooden beams;
- Cross beams and logs to form a stable base;
- OSB sheets are laid;
- An additional layer of waterproofing is applied to the entire area, for example roofing felt ;
- Insulation is being laid ;
The last stage is the final finishing; for this you can use timber or any material that matches the design of the interior.
Walls
Finishing with boards will look trendy. Natural wood will give a feeling of coziness and comfort in the bathhouse. In addition, the seats, floor and ceiling can be made in a similar style. This will provide a classic atmosphere.
Insulation of the structure
When choosing a suitable material for insulation, you need to focus on the fact that it must be moisture resistant. It is important to remember that the temperature in the bathhouse is maintained not only by the stove, but also by proper finishing. It is necessary to insulate the entire structure around the perimeter, leaving no gaps.
Ceiling
The ceiling in the bathhouse in most cases follows the design of the walls; it can also be a board. When installing, you must take lighting into account; it is better to think in advance what type of light sources will be chosen. They must be waterproofed and adapted to work at high temperatures.
Installation of windows and doors
One of the last stages is the installation of doors and windows. The choice of materials is left to the user's taste. However, you need to understand that for a frame bathhouse with your own hands it is worth creating maximum insulation. This means that sufficiently dense double-glazed windows and reliable doors are selected.
External skin
The construction of a bathhouse is not complete without external cladding. After installing the waterproofing layer, as well as creating insulation and sheathing, you can choose almost any material. The main thing is that it is protected from temperature changes, precipitation and other features.
Interior decoration of the bath
This is a long process that is carried out in stages , it is important that every detail is given great importance. in the frame bath project in advance. You need to focus on the cost , the instructions for the main frame, as well as the photo of the desired design, as well as the pros and cons .
Selecting a base type
There are quite a few requirements that apply to the foundations of a bathhouse or other similar structures. To avoid various problems, attention should be paid to already developed technologies that have long been used in the construction of such structures. Let's take the list below as an example:
- Columnar foundation. This structure has quite a few advantages, among which we note the relatively low cost and sufficient reliability. Features of the technology lie in the location of the pillars at the corners of the structure. The recommended spacing of the pillars is 2 meters. This element of the structure can be erected using brick, but wooden or metal poles are also used. The space between the pillars can also be filled with brickwork, which will distribute pressure more efficiently.
- Strip type foundation. This type of foundation is most widespread. Among the design features, we note quite high strength and relatively high cost. The tape type of base is represented by a concrete structure, which is reinforced with a special mesh or metal rods. Among the features, we note the depth of the foundation and the width of the tape that takes the load. In most cases, the depth is 55-70 centimeters. You can protect the structure from environmental influences using insulating material.
If the bathhouse has a small area, then you can use a slab as a base. This type of base distributes the load well, but is much more expensive both during installation work and during transportation.
What to use for wall decoration besides wood
Many people believe that wall decoration is limited only to wood. In fact, this is far from the case. You can use your own materials in different areas. These are tiles, plastic, cork. The most important thing is that moisture does not destroy the materials or that they are sufficiently well protected, as is the case with a metal frame .
There is no single scheme on how to properly arrange the shade and interior space in a arcade-type . You must rely on your own calculations construction options that can be implemented cheaply and quickly .
Canopy baths: structural features and functional characteristics
The safety of a person’s presence in the steam room directly depends on how the canopy is installed in the sauna room.
Installation of the canopy may include various options. The most common ones are:
- Shelves are of the stepped type, which is the most common type. With this installation, the shelves are located along one of the walls and are arranged in several tiers. A stepped type canopy with a small area will be especially convenient for baths. A characteristic feature is that the higher the shelf is, the stronger the heating will be at this level. That is why it is recommended to start carrying out steam procedures from the lower shelves, since the air temperature will be lower and more gentle for humans.
- The canopy is “g”-shaped. In such bath rooms, the shelves are located on the opposite side from where the stove is located. In this case, the second shelf will always be installed on another free wall. The “L”-shaped canopy arrangement is ideal for a medium-sized steam room.
- Compartment-type canopies involve placing shelves opposite each other.
To save space in the steam room, the upper shelves can be installed with a folding mechanism.
Remember about floor insulation
When figuring out how to build a sauna with your own hands , you definitely need to pay attention to the insulation of the floors, because the cold often comes from below.
A win-win solution would be to use two layers of different materials. Such projects meet all basic needs; all that remains is to figure out how to do this taking into account frame technology.
More about the steam room
In this room, the central part is occupied by the stove. It is also important to pay attention to the main finishing materials. The steam room should be a small room with excellent insulation. It is important to provide comfortable benches for sitting. It is worth taking into account the high temperature, so do not use materials that can melt or heat up excessively in finishing; wood is the best option in this case.
What's the best way to set up a stove?
There is a special technology. We build a furnace taking into account ideal steam. To do this, it is important to direct the heating, create a compartment with stones, and also choose a reliable system. the structure that is most valued .
It is worth examining in detail the features of such a system; many standard options are offered, among which everyone will definitely be able to find one that is suitable for themselves.
Tips for choosing material
When choosing a material, it is best to give preference to wood. It is best suited for the construction of a classic bathhouse. However, you definitely need to find high-quality options, and also make sure that both timber and boards are carefully processed.
Historical excursion
Each nation uses the type of bathhouse that is most convenient for them. The choice depends on the climate, availability of resources, and some cultural traditions. This is clearly visible when you compare a Turkish hammam and a Russian bathhouse. Both originated from the Roman terma (which, in turn, is a direct descendant of the Greek laconium). Actually, the Apennine terma was a complex. The essence came down to a sequential chain of rooms where the temperature and humidity gradually increased. This complex entered the Turkish tradition without changes - the hammam. Frigidarium, tepidarium, caldarium. But the thermal bath could also contain a propnygium steam room. With a pretty tough hot atmosphere.
It didn’t cost anything to repeat the basic idea of the terma in Turkey or Syria. The climate itself contributes to this. If there is no firewood for heating, then you can find geothermal sources. Or use oil - this also happened. But what should northerners do, where in the cold it is simply impossible to warm up the volume of the hammam - you won’t be able to stock up on any fuel. That's why we left the steam room. Which they adapted to their realities. Hence the small-sized log house and heater stove. Stone in the north is not very practical for a residential building, so we settled on wood, which is in abundance. This is a traditional construction material. But, still, not the only possible one.
Wiring
The bathhouse requires electricity, but taking into account the humidity and temperature, its arrangement is quite dangerous. The thickness of the walls of the frame bath allows you to reliably hide communications. The wiring must be carefully insulated according to all standards.
You should immediately think through the lighting system and installation plan. Often the wires are even stretched outside the bathhouse, hidden in special boxes under the roof canopy or along the bottom in order to avoid exposure to elevated temperatures.
Important Rules
It is useful for novice builders to learn a number of rules, thanks to which the bathhouse will last for many years:
- do not build a steam room too close to a pond to eliminate the risk of flooding, or near a road;
- decide on the location - a separate building or an extension to the house;
- ventilation and wastewater disposal are important tasks that should be solved at the design stage;
- the building must be located taking into account the cardinal directions and wind direction, preferably in the southern part of the site, protected from the wind, with access to the west;
- a very careful attitude should be taken to fire safety, especially if the bathhouse is adjacent to the house;
- To maintain normal relations with neighbors, consider the size and location of the bathhouse so that the owners of the neighboring property do not experience discomfort and do not make complaints.
Which one is more environmentally friendly?
You need to understand what a frame bath is . It can be made entirely of wood, including the frame, as well as external and internal finishing. Naturally, this option is the most environmentally friendly.
Of course, a similar effect cannot be achieved with a metal frame, but the biggest mistake for environmental friendliness would be the use of plastic in any finishing option. Even the highest quality materials will release harmful substances under the influence of temperature, albeit in small quantities.
