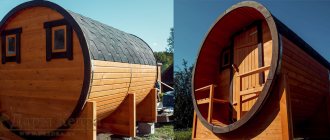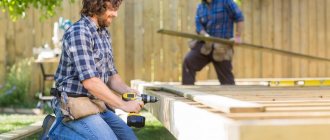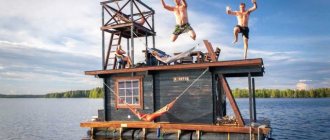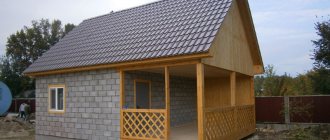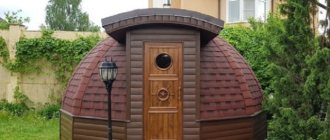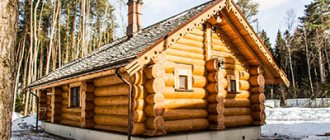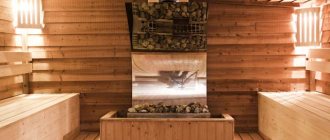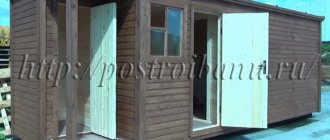Public bathhouse project - a business plan for beginners
The incredible popularity of the steam room as a place to relax and relieve stress can be an excellent basis for planning and equipping a public bathhouse project as a private business. The history of the popular Sandunovsky Baths can tell you how popular and reliable such a business can be. At the initial stage, you don’t have to make incredible profits from a sauna, but the investment will certainly pay off if you are organizing a client-oriented business.
Public bath: dimensions, layout, proportions
You cannot demand from an individual (family) bathhouse everything that a public bathhouse can provide, if only because of its limited size (swimming pool, steam room, washing room, etc.).
Indeed, when building a family bathhouse, they usually try to keep the height to a minimum (from the point of view of a comfortable stay in it), guided by the fact that the smaller the volume of the bathhouse (especially the steam room), the less heat (and therefore fuel, and time, and strength) will be required to warm the bath to the desired temperature. However, this does not take into account many very important factors that contribute to the direct dependence of steam quality on the volume of the room, and the overall quality of bath procedures - on the correct layout and proportionality of the bath.
So, for example, if we are talking about steam, then the entire success of the procedure will largely depend on the thickness of its layer under the ceiling, or, as it is commonly called, the “steam pie”. It is this thickness that is the determining factor in the duration of the pleasant warming procedure in the steam room. And the thickness turns out to be greater the lower the door in the steam room and the higher the ceiling: after all, with a low ceiling, even the most insignificant movements of those staying in the steam room willy-nilly disperse the steam, which, in turn, goes “in search” of the smallest holes in the ceiling and walls. As a result, a lack of steam occurs quite quickly.
In addition, what we ultimately breathe when we steam depends on the volume of the steam room: after all, fresh air enters the steam room only when we ventilate the bathhouse. And it is very desirable that its volume is enough for everyone present to breathe fully, which is quite difficult to achieve in a small steam room.
Based on this and similar factors, a public bathhouse is, of course, preferable to a private one. True, only if it is built in full compliance with sanitary and hygienic requirements and taking into account all the subtleties of the bath business.
So, a public bathhouse usually consists of:
- steam room (or several steam rooms capable of maintaining different temperature conditions);
- locker rooms;
- rest rooms;
- showers (washing);
- swimming pool
If a public bath is planned as a whole health or entertainment complex that meets the needs of various categories of the population, then it can, of course, be supplemented with such premises as, for example, a children's room, a massage room, a solarium, a jacuzzi, etc. But all these additions should not in any way affect the minimum dimensions and proportions of the main premises.
The main premises must occupy a total area of at least 150 square meters. m. Of these, at least 15 square meters are allocated for steam rooms, and the ratio of steam rooms, showers, locker rooms and rest rooms to this area should be in the proportions 1: 2: 1: 4. The remaining area is allocated for the pool. Its optimal length for a public bath is about 5 meters, the minimum is 1.5 x 2.5 m with a depth of at least 0.8 m. The pool can be designed as in-depth or (if the first option is not possible) raised above the floor level. The number of showers in the shower rooms is planned at the rate of one shower for 8-10 people.
To avoid discomfort and colds in a public bath, it is necessary to observe a special temperature regime for each of the main rooms during bathing. They should be able to maintain the following temperatures without much effort and constantly:
- for steam rooms - not lower than 50 - 55°C;
- for showers - only slightly higher than human body temperature, about 40°C;
- in the locker rooms and rest room - not lower than 21°C.
These requirements are achieved not only through proper organization of heating and the use of high-quality insulation materials, but also through reasonable planning.
How to choose equipment for a bath
Since such objects are fire hazardous and inspection authorities place increased demands on them, the bathhouse design is developed according to the recommendations of the fire inspection and SES. The set of rules is contained in SNIP II - L 13-62. During the construction of the premises, ventilation hatches must be provided. Walls must be sheathed with hard wood that has not been treated with flammable substances.
It is better to make the interior lining of the room from linden. The rest room must be equipped with benches, a table and a TV. It is also necessary to have an administrative room where the bar, cash desk and staff will be located.
Building a complex is one thing. An equally complex procedure is connecting communications. In this case, you will need “full stuffing”: gas, water, electricity, sewerage. It’s good if the site is already prepared and all communications are connected.
And if not? With water and sewerage everything is more or less clear, but with gas and electricity it’s not so simple. The cost of connection in this case is difficult to determine, and the connection time is frightening - from 6 months or more.
It all depends on the remoteness of pipelines and power lines, as well as on the “appetite” of network companies. Ultimately, the cost of this stage can be from 100 thousand rubles. and higher.
Public bathhouse project
Project for the construction of a public bathhouse, modern requirements for visiting public places, bathhouse complexes of a new stage being built, video of an ancient bathhouse complex in Riga.
Typical designs of public baths
They are usually calculated:
- for urban conditions from 50 to 300 seats;
- for rural areas – from 10 to 25 visitors per day.
They also have separate standards and requirements for public places to comply with hygiene and safety rules. For public buildings, where the capacity significantly exceeds the number of visitors to family baths, there are separate provisions fixed by SNiPs and GOSTs - official documents on the right to conduct this type of activity.
The development of projects is based on the requirements of SNiP 31-06-2009, which is guidance and methodological recommendations for the construction of public buildings and structures. They take into account all the nuances of the construction of public baths, from allocating a certain area for the building to determining the territory for parking cars.
Modern requirements for projects
Modern projects for public spaces are diverse and very diverse. They provide for both traditional premises with a standard floor height of 3.30-4.20 meters with window openings located at least 1.50 meters from the finished floor line, and the introduction of separate luxury class offices into the project. As additional space, projects may include the construction of swimming pools and plunge pools. For lovers of moist hot steam, the complexes can be equipped with rooms of a classic Russian corner bath, for those who prefer dry hot air - rooms of Finnish saunas. The design of structures for collective visits at the present stage has long been no longer based on the traditional standard construction of the old formation. The construction and location of premises are driven by consumer demands, which are not satisfied by the large accumulation of human masses in cramped dressing rooms and stuffy locker rooms. No one is anymore satisfied with the tight hum of the washing department and the crush in the steam room.
Diversity of the market for services provided
The service market is often driven by a growing interest in bathhouse facilities with eastern traditions, rooted in the distant past. Thanks to them, new complexes were built in the hammam style, with soft steam and heated surfaces of the room, baths made of logs in the Japanese ofuro or sento style. Infrared sauna projects with internal lining made of Canadian cedar began to be ordered more often.
The construction of such institutions requires substantial financial investments, since equipment for this type of complex for visiting a large number of people is quite an expensive pleasure. But, despite the costs, the number of people wanting to spend their leisure time “in a special way” is only increasing.
Nowadays, public baths, as well as large domestic baths and complexes, are a place of relaxation for a reputable company, where it is possible to relieve stress after a working week and stock up on strength for the coming everyday life.
Social bath complexes
But this category of structures being built does not give up its positions. Its availability in the form of low cost of services remains its main advantage to this day. It makes no sense for general developers to build palace mansions while investing capital in the construction of social bathhouses made of logs, designed for the average level of income of the population. Therefore, typical projects contain traditional premises, such as a dressing room, a waiting room, a locker room, a washing room and a steam room. It is in such bath complexes, built not only from wood, but also from brick or foam blocks, that preferential services are provided for a certain category of people, such as participants in military operations, pensioners, students, as well as low-income citizens, where they are given discounts on visiting.
A social collective bath complex, as a rule, has additional types of services. When designing it, additional areas are being introduced for hairdressing salons, massage rooms, and a buffet. The vision of collective baths from the point of view of ancient dogmas is becoming a thing of the past, being developed using modern technologies, materials, design skills and taking into account the requirements of today's visitor.
A unique video of the ancient bath complex “Nelli’s”, which is currently functioning in Riga:
Planning an establishment as a business
For constant operation and stable payback of a public bath, it is necessary to ensure a load of at least 70% of the total number of seats. The reason for this lies in the status of the bathhouse - folk or public, and therefore the ticket price is low. A couple of hours are allotted for visiting a public bathhouse; during an 8-hour shift, the bathhouse provides service to 85-260 people.
It is necessary to provide in the project:
- Two steam rooms (14 square meters sauna and 24 square meters Russian steam room).
- Locker room and dressing room with a main area of 50 square meters.
- Washing compartment and two sanitary facilities, 40 square meters.
For an establishment that accommodates up to 20 people, the required area will be from 180 to 260 square meters, for 40 people - 280-340 square meters, respectively. An important point: preliminary calculations of area are often used when drawing up a business plan as the main argument for calculations. It is generally accepted that $1,500 must be invested per 1 square meter. In general, such a business will require from $300,000.
Design of public baths
For the construction of public baths, there are standard projects that initially take into account the entire list of points and provisions contained in official documents - GOSTs, SNiPs, etc. It is clear that the requirements for the construction of public baths in terms of safety and compliance with hygienic standards are a hundred times stricter than for home (family) baths, since their capacity is immeasurably higher.
Typical public city baths are designed for 50, 100, 200 or 300 seats, village baths - for 10 or 26. The traditional floor height is from 3.3 to 4.2 m, windows are located at a height of at least 1.5 m from the ground. When developing projects for public baths, specialists are guided by the requirements of SNiP 31-06-2009 “Public Buildings and Structures”, as well as official methodological recommendations. These documents provide for all the nuances of the construction of public baths - from the area of the territory and the features of the equipment to parking for cars.
However, in our time, not all consumers, as well as investors and developers, are satisfied with the standard, i.e. the same, similar design of public baths.
In the 21st century, the information age, many people are already familiar with the bathing traditions of other cultures and peoples, as well as existing opportunities in the field of bathing services. Now they do not want to be content with visiting an old-fashioned public bathhouse, which consists of a locker room, a stuffy dressing room, a huge, echoing washing room and a cramped steam room. Times have changed - people's needs have changed.
Today, public bath projects are varied and diverse. Many provide, in addition to traditional premises, swimming pools or plunge pools, separate offices (including luxury ones), and baths. According to other projects, the public bathhouse will be equipped with both a classic Russian steam room with wet steam and a Finnish sauna for those who like it hot and prefer dry heat.
In addition, more and more often, the design of a public bath takes into account the increased interest of people in oriental bath traditions. It is no coincidence that today, if not full-fledged Turkish baths with several steam rooms, then at least a separate hammam-style steam room with heated marble loungers and soft steam, are so popular today. Particularly advanced projects include equipment for a Japanese sento or ofuro bath, infrared or cedar sauna, etc. It is clear that the construction of establishments with such conditions requires greater financial costs, since the equipment of public baths of this kind is specific and expensive. But such a project will most likely pay off much faster, because there are more and more people who like to steam “extraordinarily”.
Be that as it may, a modern public bath these days is often not just a place for washing, but also a place of relaxation, a pleasant respite from a series of everyday work, an escape from stress and a source of new strength and energy.
However, it cannot be said that the traditional public bath has lost its ground. Since its main advantage in our time remains accessibility (low prices for services), developers understand that there is no reason to build palaces that segments of the population with modest incomes simply do not have enough money to visit. Thus, the layout of a public bath often remains the same, traditional, i.e. familiar to Russians are a locker room, a waiting room, a dressing room, a washing department and a steam room. As a rule, it is in such baths that “preferential” days are organized for pensioners, students, large families and other categories of citizens whose incomes are frankly low. The fee for visiting a public bath these days is purely symbolic. Meanwhile, no matter what the status and category of a public bath, it traditionally offers additional services, usually a hairdresser, massage, and a buffet.
Business people who order small bathhouse projects (for example, on an area of only 150 m2) operate such establishments in two ways - either rent them out entirely, or (if the time is not sold) organize the admission of one-time visitors (practically during these periods the bathhouse operates as public).
In any case, the bath business in our country is developing and receiving new content, acquiring a fresh vision and moving away from old dogmas.
Advertising and promotion
Promoted baths with good service are booked several weeks in advance. Achieving high traffic is the main “bread” of this business. Increasing competition in the bath business every year requires the entrepreneur to regularly search for tools to promote his business.
The most common methods include:
- Advertising in the media;
- Creation of a website and social pages. networks;
- Carrying out regular promotions. For example, when ordering a bathhouse for 8 people or more, you get 1 hour free;
- Planning a flexible system of discounts, including for regular customers;
Personnel and types of services provided
Since the business will operate according to a specific schedule, staff will be able to go to work for a day, followed by 1-2 days off. The bathhouse will be open daily, seven days a week, from 13:00 to 23:00, with a break of 2 hours. The following number of people should be hired:
- administrator-manager – 1 person;
- bathhouse attendant – 2 people;
- security guard – 2 people.
The responsibilities of the administrator-manager, who is the founder, include general management of the entire process, solving legal, technical and production issues and marketing. Under the agreement, an accountant will be hired to handle accounting. Bath attendants serve clients, clean the premises after them, and monitor the order and safety of material assets.
The monthly salary will be distributed as follows:
- administrator-manager – 30,000 rubles;
- accountant – 20,000 rubles;
- bathhouse attendant (2 people) – 15,000 rubles;
- security guard (2 people) – 15,000 rubles.
Calculate all expenses correctly
In total, 110,000 rubles will be spent on wages per month, 1,320,000 rubles per year, and per hour it will be 733.33 rubles. (35.65) 261.43 rubles are transferred to social services. Total for 1 hour of work – 994.76 rubles.
The bathhouse as a place to relax will provide standard services.
- Preliminary room reservation.
- Rent of steam rooms and rooms hourly, daily.
- Medicinal herbal teas and salt inhalations.
Expenses for operating a bathhouse
A one-time investment will be required, which will be repaid during the payback period of the bathhouse.
The current daily costs of the bath complex are formed from:
- The cost of heat supplied to the steam room, bathhouse and washing department. The total energy consumption for a bathhouse for 40 people is at least 65 kW/h, and at a tariff of 5.38 rubles per 1 kW/h, and for an 8-hour shift it will be 2,600 rubles.
- Employee salaries. To serve 150 people, 2 workers with a daily wage of 1000-1400 rubles will be enough. This is plus 2000-2800 rubles excluding taxes and contributions to funds.
- Water costs - for 160 people, approximately 4 tons of water are needed for washing and about a cubic meter for sanitation, only 700 rubles.
There are separate expenses for advertising, this will have a good impact on the return on investment of the business. From the simplest, but most effective: hang a couple of full-size banners with short text and signs near a public bathhouse. This will be another step towards opening the most popular steam room in the city.
Thus, the cost of 1 day of operation of a public bathhouse for 50 or more visitors will be within 7,000 rubles. To this you need to add 20% taxes, and the cost will be from 8800 rubles per day. If from 85 to 150 people visit the bathhouse in 1 working day, then the cost of the ticket will be about 110 rubles.
Based on the fact that a visit to the bathhouse costs on average from 300 to 800 rubles, the bathhouse will become a highly profitable business. At first, the bulk of earnings will be used to repay investments, and a public bathhouse for 45 people, according to the plan, will give “net” from 30,000 to 35,000 rubles. A project with a price of $180,000 will pay for itself in 1 year.
List of required documents to open a bathhouse
In order to open a private or public bathhouse, you will also need to choose whether the activities will be carried out within the framework of an individual entrepreneur or LLC. As noted above, you should not give up alcohol. And a license to sell it is issued only to legal entities, which include an LLC. Otherwise, the individual entrepreneur in the case we are considering does not differ significantly from the LLC.
To register a limited liability company, you will need to prepare the following documents:
- The decision of the sole founder or the minutes of the general meeting on the creation of the organization.
- Agreement on its establishment.
- LLC Charter.
- Receipt for payment of state duty.
- Notification of transition to the simplified tax system.
A limited liability company is registered with the Federal Tax Service (FTS). In addition to the documents listed above, you may also need a letter of guarantee to provide a legal address - if the premises are not owned, but rented.
As for the bathhouse specifically, among other things, you need:
- permission of local authorities;
- permission from the sanitary and epidemiological service;
- fire service permit;
- contract for sanitary treatment of premises;
- waste removal agreement;
- contract for washing and disinfection of textiles.
If you wish and have the financial capabilities, you can seek help from specialists who will help in collecting the documents required to open a bathhouse complex. This will save the lion's share of time.
Compliance with sanitary and construction safety standards
To avoid possible problems during the operation of the building, it is recommended to follow the sanitary and construction standards established by SNiP:
- The construction of a private bathhouse on your own land is allowed at a distance of 2.5 meters from neighboring plots and 5 meters from residential buildings.
- The distance of the building from the roadway is at least 6 meters.
- The distance to the reservoir is up to 22 meters. A similar requirement is imposed on the location of the bathhouse in relation to a hydraulic structure - a well or well.
- The construction of buildings is prohibited in areas prone to flooding.
- When choosing the location of the bathhouse, you should take into account the wind rose that is present in the area. This will prevent smoke in the neighboring area during regular heating of the bathhouse.
- No less important is the choice of method for organizing the drainage system. You can install sealed septic tanks or a full-fledged treatment system. The permissible distance between the sewage system and the neighboring area is 1.5 meters.
To avoid fire hazards when operating a bathhouse, the owner is recommended to follow the following rules:
- Wooden surfaces and decorative elements require pre-treatment with fire retardants. For the construction of a bathhouse, it is recommended to use wood with a low resin release rate.
- The chimney pipe and ceiling surface must be insulated with heat-resistant materials.
- The walls and floor in the steam room, which are adjacent to the sauna stove, must be lined with protective screens made of non-combustible materials. It is recommended to install a protective sheet of metal measuring 65 by 75 cm in front of the combustion chamber.
- All heat-generating elements of the stove design must be raised above the floor level by 12 cm.
- Having a reliable ventilation system and fire extinguisher in the bathhouse is mandatory.
- When laying electrical wiring in a bathhouse, the main condition is the presence of grounding for the devices that will be used in the building.
We suggest you read: How to make a joint in a bathhouse
Bathroom equipment
Focusing on the business plan of the bathhouse, in the bathhouse the main place among the list of other equipment is occupied by the stove. In private baths, along with wooden stoves, electric and gas stoves are often used. But the latter may not always be approved by the fire department. Therefore, the first place is shared by the tree and the current.
And, of course, a bathhouse cannot do without bath accessories. For example, a ladle and a broom are mandatory attributes, as well as bath caps, towels, sheets, oven mitts, etc.
Bathroom equipment
The equipment in the bathhouse needs periodic updating. This will have some place in the expense line of the business plan. For example, the stones in the stove require annual renewal, and the casing of the steam room is replaced every 3-5 years. The approximate cost of repairs and renovations per year will be about $300-500. The wear and tear of equipment and bath paraphernalia will also have an impact on its attendance and work intensity.
What regulations should be followed?
All requirements and standards set out in the relevant documents must be strictly observed, since any violation entails a penalty or termination of the establishment’s work until all inconsistencies identified by regulatory authorities are eliminated.
Draft design of a public bathhouse for 50 people
Documentation for the design and construction of the premises
- SNiP 2.07.01 - this document regulates the location of a public bathhouse in a populated area, the location of structures on the territory, as well as the capacity standard depending on the area of the premises.
- SNiP 2.08.02 regulates all issues related to technical equipment and the area of each of the bathhouse premises, depending on its purpose. In addition, the document identifies the main premises that must be present in the project.
- SNiP 21.01 regulates the width of passages for road transport. This is due to both the convenience of access for customers and the free movement of special services equipment in the event of emergency situations.
- SNiP 2.04.01 and SNiP 2.04.05 regulate standards relating to high-quality heating, hot and cold water supply. In addition, these acts reflect the requirements for the installation of a sewerage system, as well as high-quality ventilation - without this, the bathhouse is unlikely to function fully.
Ventilation diagram for a steam room in a public bath that meets the requirements of regulations
Acts regulating the safe operation of the bathhouse
- GOST R 51232, SanPiN 2.1.4.544, SanPiN 2.1.4.1074 regulate the most important issue - the issue of water quality in public baths. Only clean water guarantees safety for health; this issue requires constant monitoring.
- If there is a swimming pool in the bathhouse, then the water in it must meet the requirements of SanPiN 2.1.2.1188. If it is not there, then this act is not required to be studied.
- SanPiN 982 determines that bath furniture should be easy to wash, disinfect and be resistant to high humidity. That is why the use of upholstered furniture in such premises is not allowed.
Wooden furniture is the optimal solution for a public bath
- GOST 28428 requires that all rooms be equipped with thermometers to control the temperature in all rooms of the bathhouse.
- GOST 12.1.019-79 reflects the most important requirements for electrical safety and regulates the conditions for ensuring the required level of safety during operation.
- GOST 12.1.004-91 contains a list of requirements for compliance with all fire safety standards; the document also helps to organize safe working conditions for workers and determines the list of necessary equipment and protective equipment that must be available.
Documents regulating the level of service
The level of service provided in the bathhouse must comply with both the general rules of trade and a special act that was developed specifically for such establishments.
GOST R 52493-2005 is the main document that should be followed by all owners of public baths and showers. In addition to the general set of rules, the act contains references to the main acts that regulate the activities of the bathhouse.
Conclusion
To organize a public bath, it is necessary to comply with many conditions and approval from many authorities. It is best to entrust the design and construction work to specialists who are competent in performing such tasks (see also the article “What is the correct location of the bathhouse on the site”).
In addition, you should take care of the external attractiveness of the premises and the convenience for clients; this will make the bathhouse popular among lovers of this type of relaxation. The video in this article will help you understand this issue even better.
Did you like the article? Subscribe to our Yandex.Zen channel
Location
The ideal option for a bath business is, of course, the city center. But, to put it mildly, not every individual entrepreneur has the money to rent premises in such a place, much less buy it. Therefore, find a building at least near the road. If this is not possible, and the bathhouse is located in an area with little traffic, then a competent advertising campaign should be carried out.
Thus, opening a bathhouse and achieving success in this area is not so difficult. The main thing is to carefully consider all aspects of this undertaking, which, we hope, the bathhouse business plan with calculations given above helped with.
Sauna as a business
Naturally, the bathhouse, like any business, is focused on generating income, but remains a very risky enterprise. You will need to spend a lot of money at one time, and there is always a risk of missing out on clients.
The bath business is not selling shoes or baking bread, where the profit is small but stable. This is directly related to positive emotions among customers. For this reason, even a very experienced administrator will not undertake to think in advance whether a sauna will be profitable as a business and whether there is any benefit in this under certain conditions. From experience it became known that a business plan can only be drawn up if two main problems have been solved:
- A comfortable place in the residential areas of the city for a bathhouse project.
- Providing energy resources, primarily water and electricity.
The price of utility bills for renting space, payments for wasted heat and water remain the main threat to the profitability of a bathhouse as a successful business.
Helpful advice! Before opening a sauna or bath complex for profit, it would be wise to gain experience of how the business operates inside, from the point of view of a manager or administrator.
Only in this way will you be able to understand where the funds are going, and why the planning or working organization of the bathhouse complex does not suit the clients.
Public bath – great culture
As before, these establishments are incredibly popular. They are visited by people who value bath procedures. Not everyone can find a company to go to a public bath or steam room. But public baths in Russia will open their doors to you at any time.
Modern man values and preserves the traditions of his ancestors: we are talking about the tradition of going to the bathhouse. Remember the world-famous film “The Irony of Fate, or Enjoy Your Bath.” It begins with conversations about how visiting a bathhouse with friends is an unchanging tradition.
Building a bathhouse today means using a good economic move. The demand for bathhouses will remain at the highest level for generations to come, statistics show this.
What should a bathhouse in Russia be like to become competitive?
In order for an institution of this type to have the prerequisites for development, it must include the following points:
- Spaciousness of the room. Projects, as a rule, look like this: a counter where you can pay for a visit, and two zones - men's and women's.
- Repairs that meet all standards.
- Availability of quality equipment. The first thing to consider is the basins.
- Sale of equipment for visiting the bathhouse: towel, slippers, broom, sets of linen, robe, etc.
The following services will be available to you in the public bath:
- Russian bath;
- hamam;
- infrared sauna;
- swimming pool with hydromassage;
- comfortable showers;
- comfortable trestle beds for relaxation.
Business plan for a Russian bath
At the stage of creating a project, the question arises of how to design it, what style and content to choose. A win-win option would be a Russian bathhouse with walls made of logs and a real stone stove. The Russian bath is preferred by those who want not only to spend time, but also to improve their health. That is why such a business will never be unprofitable, but certain conditions must be met. Twice a year, the wooden cladding of the steam room and bath walls needs to be refreshed and restored, since wood is subject to wear and tear and loses its original appearance. The bath complex must have a swimming pool or a frosty plunge pool. The territory must be closed and fenced off. Additionally, it is recommended to install fireplaces and barbecues.
This business is highly profitable, the profit will be from 700,000 to 800,000 dollars per year, but the investments required are not small: at the initial stage, from 400,000 dollars with an expected attendance of 40 people per day. Ideally, the number of visitors should be at least 100 people per shift.




