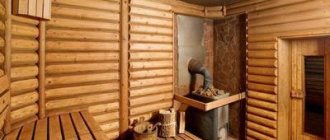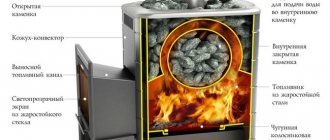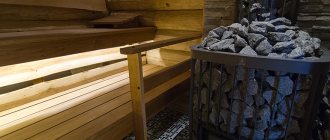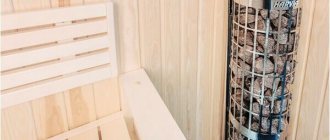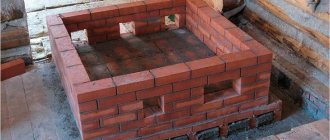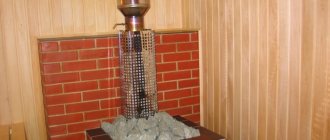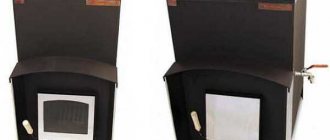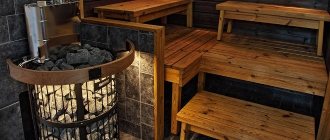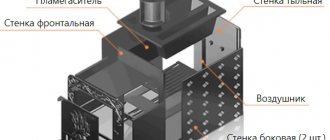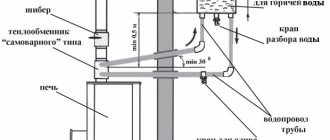Interior decoration of the relaxation room in the bathhouse
Baths are built from brick, wood or blocks (expanded clay concrete, gas slab).
There are many materials for interior decoration. The main requirements for them: environmental friendliness, heat and moisture resistance. This applies to both the design of the steam room and the arrangement of the relaxation room in the bathhouse. It is advisable to make the floor in the relaxation room in the bathhouse warm. It would be a good idea to install a floor heating system; this is one of the best options for heating a rest room. And the following are suitable as finishing materials:
- laminate and parquet;
- wooden plank;
- ceramic tile;
- porcelain stoneware and majolica.
It is strictly forbidden to use linoleum; it can emit harmful substances and is highly flammable.
The ceiling in the rest room in the bathhouse is waterproofed, vapor barrier and insulated. For further finishing use:
- lining (the ideal option is from linden, since it does not crack and tolerates high humidity);
- wooden shield (for example, larch);
- suspended ceiling made of high-quality PVC film.
If the choice falls on a suspended ceiling, it should not be allowed to be exposed to temperatures above 65 °C or to experience significant temperature changes.
The walls in the relaxation room in the bathhouse must initially be insulated, and for finishing the following are suitable:
- moisture-resistant wallpaper (on a non-woven basis) and photo wallpaper;
- lining made of natural wood (pine, oak, alder, cedar, linden, aspen, ash);
- stone: sandstone, marble, slate, granite;
- majolica and porcelain stoneware;
- ceramic tiles and mosaics;
- flexible and liquid stone;
- heat-resistant plastic.
A common solution: covering the walls with wood and laying stone in the corners and near the fireplace.
Room color
To get more pleasure from visiting the bathhouse and to completely relax, you need to choose a color scheme.
It is better to choose warm, calm tones. Bright, variegated colors strain the eyesight. Based on the developments of scientists, we can distinguish several colors that are better perceived by the subconscious:
- peach, pink - calm;
- yellow - optimism, solar warmth;
- gray is a neutral shade;
- white - cleanliness (suitable for decorating different rooms in the bath; this color cannot be used in large quantities).
If you want to add bright colors, you can make a few separate touches on the walls. Of the cool tones, the best options are pale green, blue, and lilac.
Design and location of a fireplace in a bathhouse
First you need to decide on the type of construction and draw up a design for a bathhouse with a fireplace. It is advisable to choose a place for arrangement at the construction stage, since the construction of a massive brick structure involves pouring an additional foundation. As a last resort, work can be carried out during the overhaul of the bathhouse. Features of the location of the fireplace in the bathhouse:
- It is recommended to place the fireplace near an interior wall. Otherwise, due to the large temperature difference between outside and inside, the outer wall will begin to become damp and collapse.
- If the recreation room is small, then a corner fireplace would be an excellent option. It will heat the side walls and take up a minimum of usable space. It is not recommended to build a structure in a draft.
- When designing the placement of the fireplace, keep in mind that it warms up the space in front of the firebox best. Therefore, it is undesirable to erect it opposite the window. On the sides of the structure, heat transfer is weaker.
- Please note that there are also certain requirements for the room in which the fireplace is installed. It must be equipped with at least one window for fresh air, and its size must be at least 12 m2.
Requirements for the design of a fireplace for a bath:
- The fuel compartment must be no less than 1/50 of the volume of the room. Usually it is made wide and shallow.
- The side and top walls of the fuel compartment are laid with a slight camber or expansion towards the room. For example, if the area of the room is 20 m2, then the height of the firebox will be 53.7 cm (7 rows of bricks), width - 79 cm (3 bricks), depth - 1.5-1.75 bricks.
- The proportion of the portal should be maintained in a ratio of two to three. This is necessary for proper organization of heat transfer and prevention of smoke.
- The diameter of the chimney pipe depends on the area of the firebox and should occupy less than 1/8 of its space, but more than 10 cm with a pipe length of about 5 meters.
- If the walls of the bathhouse are made of flammable materials, then they must be protected with asbestos materials before construction, and then the distance to the firebox can be reduced from the standard 32 cm to 26 cm.
Preparation of the drawing
The most important stage for the construction of a high-quality stove in a bathhouse is the preparation of a plan diagram, which should display:
- Design dimensions.
- Type of selected model.
- The location of the firebox and the exit for storing firewood.
- Location and dimensions of the chimney.
- Details of the compartment for stones.
All parameters must be thought out in advance and then transferred to paper. During work, it is worth periodically reviewing the drawings, coordinating your actions.
If you wish, you can always use the services of a professional builder who will draw up the optimal drawing. Before starting work, it is also better to watch several video lessons on how to correctly draw up a high-quality drawing.
Bathhouse construction costs
The most important thing in a bathhouse is the steam room. It is calculated taking into account the number of visitors. For each person, plan 1 sq. meter The stove is installed at least 1 meter from the wall and is protected by a partition. It makes sense to place the stove exactly in the center, at the intersection of the steam room, washing room and rest room - this way it will heat all the rooms on the first floor at once, and with proper organization, the second floor too, and will solve the heating issue.
The stove-heater is placed in the steam room, and the firebox is placed in another room.
In this way, it is possible to calculate the costs of the heating system and equipment of the areas used.
There are no windows in the steam room, but a ventilation duct will be required. If the project provides for a window, it can be a small double-glazed window facing west.
The main materials for a bathhouse are wood, brick and concrete. A beautiful and economical option would be a house made of timber or logs.
You can also build a bathhouse from brick; this will be a more expensive option, but more protected from fire, with a longer service life, although it will take longer to warm up. An intermediate option would be gas silicate. Among the main advantages is its lightness, which allows buildings to be erected even on problematic soil.
Aerated concrete is an excellent alternative to wood - the material is cheaper, retains heat well, is easy to process, and is environmentally friendly.
The roof will be attic; the material is usually chosen between sheet steel, turf, tiles, slate, etc. The most economical turf. The most spectacular and modern are corrugated sheets, metal tiles and ondulin.
A warm floor would be ideal for heating a bathhouse.
Having made a choice of sizes, design, and decided on the interior decoration, you can begin standard calculations, for which it is better to turn to professionals. The estimate will depend on the choice of materials and square footage of the premises.
The bathhouse is one of the buildings that can be done with your own hands, so you can only count the cost of materials and take on the implementation yourself.
What to consider?
When building a bathhouse, you need to take into account many nuances. The building must be located on the site at a distance from other structures. You cannot install a bathhouse close to a fence, and you also need to take into account that it is located without disturbing the neighbors. Otherwise, problems are possible that will entail fines and dismantling of the bathhouse.
If possible, it is better to install such a structure in a quiet place, away from the road, surrounded by greenery. It's great if there is a body of water nearby. It is worth considering in advance the installation of all communications. The area should be level, clean, with dense soil. If there are no such conditions, then the surface needs to be prepared: cleared, leveled.
There are many options: wood (logs, timber), various blocks (foam concrete, aerated concrete), brick. When choosing a material, you need to focus on its price, durability, aesthetic and performance qualities. And, of course, the structure must correspond to the general style of the entire site. It is advisable to build a bathhouse from the same material as the main house.
Choice
To choose a suitable sauna stove-fireplace, you need to know a number of parameters. These include:
- room area;
- Type of fuel;
- form;
- heating efficiency.
For example, to operate a sauna stove-fireplace from the mains, about 5 kW/hour is required for a room of 50 square meters. m. If the infrastructure of the facility meets these characteristics, the electric furnace will effectively heat the steam room.
It is best to calculate the power of a sauna stove based on the volume of air heated in the room. There are gas models designed for a minimum volume of up to 10 cubic meters. m. These include, for example, the metal stove-fireplace Termofor, model “Osa”. There are also options for large rooms - for example, Harvia, model 36 SL Duo is designed for large baths up to 36 cubic meters. m. Their price difference is several tens of thousands of rubles.
Photo 1. Wood-burning stove-fireplace for a bathhouse, model Vitruvius Inox, , Russia.
Electric, gas and brick structures vary in shape. The first two types can be floor-mounted, wall-mounted or installed in the wall of a room. This is possible due to their small size and shape.
The shape, in turn, is influenced by the equipment of the stove, the method of its installation and the set of functions. For example, the design may provide space for a water tank or heater. The heating efficiency depends on their characteristics. For example, for a small bath it is recommended to use a 50 liter water tank.
While gas and electric furnaces are produced ready-made, brick ones have to be made independently or with the help of specialists. But they look more attractive, since one of the tasks of fireplace structures is to provide a view of the hearth. Moreover, in the case of using firewood, the firebox is made of fireclay heat-resistant bricks.
A foundation must be installed in the masonry area, since the structure, even if it is made for a small room, has a significant weight. In a limited area, it is better to make the sauna stove a built-in fireplace, and in a large area, place it separately. A material such as brick will effectively retain heat for a long time.
Stones
So, when a stove for a sauna is chosen, it’s time to think about buying quality stones that produce thick steam. The most important requirement for the material is its zero radioactivity. You need to choose dense cobblestones with a uniform structure. When they heat up, the heat is distributed evenly, gradually entering the steam room.
It is unacceptable to use stones with chips and cracks. To test the strength of cobblestones, you need to hit them against each other: good dense material will not crack, and no defects will appear on its surface.
To ensure good air circulation, large stones are placed on the bottom, medium ones on top, and the smallest ones on top. It is better to buy them in specialized stores.
The following types of stones are considered the most popular:
- vulcanite;
- basalt;
- jade.
How to create a bathhouse project?
To create a bathhouse project, many hire specialists who, based on the wishes of the owners and their needs, will draw up a full-fledged project, taking into account what material the bathhouse is built from - it is frame, brick or built from blocks, as well as a separate or structured bathhouse -house. But if your plans do not include spending money on designers, then you should draw up a plan yourself, taking into account all the nuances as much as possible.
To do this, you just need to take a sheet of paper and draw a diagram of all the rooms, not forgetting to indicate all the dimensions and sign where and what will be located.
If the bathhouse is two-story, then it is worth drawing the first and second floors. Such a drawing will help to accurately calculate the amount of materials required for finishing and insulation, especially if the house will also be intended for living in winter. Absolutely anyone can draw such a plan; the main thing is to decide what rooms are needed in the bathhouse.
One-story
Such a building can accommodate only the main premises, and possibly additional ones. It all depends on the footage. With a minimal room, this option is suitable when there is a sauna, shower, and toilet. In addition, there is a small dressing room and a small rest room. These premises are quite enough to arrange a complete holiday for a family and a small group of friends.
But this is not the only option. You can improve comfort and relaxation opportunities by building a bathhouse with a terrace. On it you can place a dining area with a summer kitchen or furniture for relaxation. In the summer, after bathing procedures, it will be pleasant to drink tea on such a terrace, enjoying the summer landscapes and air.
If the terrace is glazed and insulated, then you can relax here in winter. Even on a small terrace you can place a barbecue area, install a stove or barbecue.
If equipping a terrace is too troublesome, you can make a veranda. In the warm season it will be enough for relaxation.
Two-story
Building on two floors gives more space for implementing ideas. Such a bathhouse may well turn into a guest house. On the ground floor there is a bath complex with a steam room, a washing room, a dressing room and a terrace, a utility block with various tools and accessories, and on the second floor you can place any premises at your discretion. If guests often come and stay overnight, a living room with a bedroom, a billiard room, and a library can be located there.
On the second floor there can be an open layout, and the room can be divided into zones: for cooking, for relaxation, you can set up a karaoke club. It all depends on the hobbies of the owners. If you have a great love for physical activity, it would be a good option to equip a mini-gym, install a treadmill and a massage chair.
On the first floor, for example, there can only be a sauna, a shower and a spacious swimming pool, and on the second floor there can be a room for relaxation and tea drinking and other premises necessary for entertainment and leisure, such as a billiard room or a library. To make it easier to develop your own project, you can always consider ready-made options in order to understand in which direction to move.
Interior style options
There are several most popular ways to decorate a relaxation room inside a bathhouse or sauna.
Russian
To create this part of the bathhouse in the Russian style, all surfaces must be decorated with wood without additional finishing, for example, clapboard or boards. This solution is especially popular among owners of bathhouses made of timber or rounded logs. The furniture is also chosen from the same material - laconic and simple tables, benches, buffet. The main accent of the room is usually a brick Russian stove with a stone chimney, decorated with special plaster or patterned tiles. As decoration you can use wooden dishes and figurines, dried birch brooms and carved elements of various bath accessories.
Scandinavian
The Scandinavian style, which is popular today, will look natural in a relaxation bath room. The walls will need to be covered with plaster or painted with moisture-resistant paint. The dominant colors in this case are white, gray and blue. It is better to choose simple furniture, painted with white and brown paints, and made of wood. The brick stove should also be painted with white paint and decorated with ceramic tiles with a blue pattern.
Multi-colored pillows, patterned curtains and bright panels are suitable as decor for a Scandinavian interior. When decorating a relaxation room, you need to focus on a calm background and bright accents.
Japanese
A Japanese-style bathhouse looks very unusual. Wall coverings should be chosen in natural shades, for example, dark brown or marsh. You should definitely install a bamboo screen, thereby highlighting the locker room area, and also hang fans on the walls. The tea table should be small in size and on small legs, and it is better to use pillows instead of chairs. In such a relaxation room, the lighting should be soft and diffused, so instead of a bright chandelier, preference should be given to floor lamps and wall sconces.
Country
Country style is similar to Russian style, but is more neat and tidy. The walls can be left untreated, and it makes sense to mount several beams under the ceiling. Either wooden boards or ceramic tiles are placed on the floor. Furniture should be selected from light wood, after which it must be artificially aged or polished. A variety of textiles are suitable for decoration - pillows, curtains, tablecloths and towels made of linen and cotton.
To get closer to American country, you should choose white colors with a red checkered pattern, and to create a European look, you will need to look for pastoral sketches. A fireplace will be a good addition to a country style interior.
Provence
Provence style is quite similar to country style, but still has its own unique characteristics. For example, the recreation room should have antique furniture painted white, and the windows should be decorated with checkered or floral linen curtains. An important rule should be the use of light shades, an abundance of living plants and floral patterns. The use of decorative elements with lace, embroidery and forged parts is encouraged.
Recommendations
To like the result and have more pleasure from visiting the bathhouse, you need to listen to the advice of experienced finishers and bathhouse attendants:
- If the floors are concrete and you don’t want to wear shoes, you can install a heated floor system. The temperature regulator is located in any convenient place.
- If the oven has an external channel, it is better to buy a model with a transparent glass door. It will look like a fireplace, and you can control the load on the firebox.
- It is better to decorate all rooms under the same style.
- It is not recommended to use bright lamps.
- To make the interior cozy, you don’t need to clutter it with a large number of decorative elements.
- It is better to avoid experiments with mixing different colors, especially bright and provocative ones.
- Sockets and switches should be at a convenient height.
- Before operation, the wiring must be checked and completely insulated.
- Communications need to be hidden in the walls and floor so that they do not interfere with bathhouse visitors.
- The dressing room should have large windows.
- It is advisable to make a small vestibule near the entrance so that visitors can leave their outerwear and shoes. You can fence it off with wooden panels or two wardrobe cabinets.
- To provide more natural light, you can install display windows.
- Walls look beautiful when decorated with tree cuts.
- Color transitions should be smooth so that a person does not get hung up on them.
- For finishing you need to choose materials that are resistant to humidity and temperature changes. In the dressing room, cold air coming from the street and hot air from the stove are mixed.
When visiting a bathhouse, a person wants to get maximum pleasure from bathing procedures and relax. Since visitors spend most of their time in the dressing room, the layout and decoration of the room needs to be carefully thought out - choose the design style, furniture, colors, etc.
Technology for pouring a foundation for a fireplace in a bathhouse
A full-fledged brick fireplace is very heavy, and therefore requires a powerful base, which will also protect the structure from soil moisture. We carry out the work in this order:
- We dig a pit 0.6-0.7 meters deep and 15 cm wider on each side of the walls of the future structure.
- We make a sand cushion, 10-15 cm thick, spill it with water and compact it.
- We fill the bottom with a 10-15 cm layer of crushed stone and compact it thoroughly.
- We make formwork. To do this, we knock down the boards, cover them with resin and treat them with a layer of roofing material.
- We insert the reinforcing frame into the recess.
- Fill the concrete solution to a level of 10 cm below the floor.
- Level the surface using a building level.
- Cover the base with plastic wrap and wait until it hardens completely. This usually takes a week.
When the foundation is dry, the formwork must be removed, tar applied to the sides, covered with sand and the surface waterproofed with two layers of roofing material laid in a checkerboard pattern.
Preparatory work
Selecting a water tank
One of the main components of a heating device is a tank or container for water. The volume of the tank should be selected before all construction work begins.
It depends on the number of people and the visit to the bathhouse: the more people who want to take a steam bath, the larger the volume of the tank needs to be used. One liter of water is usually consumed per person.
It is best to use an open tank as a tank. It will be more convenient to fill such a container with water. During operation, scale may appear on the tank. It is easier to eliminate it if the container is open.
If you do not use the sauna in winter, it is better to remove all liquid from the container. This way you prevent the water from freezing and damaging or deforming the tank itself.
Foundation of the future furnace
One of the most important components of any furnace is its foundation. A brick stove with a closed heater for a Russian bath made by yourself must be on a high-quality foundation.
The foundation depth should be below the soil freezing level by an average of half a meter. The area of the foundation should be larger than the furnace by a few centimeters around the perimeter.
Stages of building a foundation:
you need to dig a hole to install the formwork. Cover the bottom with sand (about 15 cm) and fill it with water to compact it. Small stones are placed on the surface, after which they are compacted. The formwork is made from boards. The internal size of the formwork must be identical to the size of the foundation
It is important to use a level to build. The formwork is fixed in the pit, and strong reinforcement is inserted inside. After this, all that remains is to concrete the area and leave it for several days. The wooden frame is removed, and the gaps between the ground and concrete are filled with sand or gravel
The structure is covered with film and left for about seven days.
What brick should I use?
It is appropriate to use ceramic refractory bricks in the bathhouse. It is red in color and is durable and resistant to high temperatures.
How to choose quality brick? Before purchasing a whole batch of bricks, check its quality. To do this, purchase several bricks and break them. If you have a few large pieces left over, this is a great material.
If it crumbles into small parts, it is a bad material. It is not the size of the brick itself that is important, but the identical parameters of each individual rectangle.
There is another type of brick that is used only in the fuel zone of the furnace. It is called fireclay. This material is resistant to heat. Fireclay has a larger size compared to others. But it can be easily filed and made to the desired size.
Preparation of the solution
A do-it-yourself sauna stove is made using two types of solution:
- for external masonry
- for the firebox and chimney.
The first one is easy enough
The main attention in this process should be paid to the components: sand and clay. Before preparation, the sand is sifted
It should be small and uniform. And it is best to choose clay that has overwintered in open areas. It should also be ground through a sieve, after wetting it with water.
The proportions of the components may vary. It depends on how high quality clay is used. But usually this ratio is 1 to 2 (1 part clay and 2 sand), water should be approximately 1/4 of the amount of clay.
To strengthen the fireclay brick (for laying the firebox), use a solution of heat-resistant clay (it is white). When exposed to high temperatures, it compresses tightly and forms reliable protection against heat. All solutions must be mixed gradually until the consistency of liquid sour cream.
Tools
No special tools are required to build a heater. All you need is a level, a trowel, and a container for mixing the solution. Every owner has them, so you don’t have to spend money on work equipment. If the masonry you choose requires cutting the brick, use a grinder and a hammer.
Advantages and disadvantages of a brick stove
This design has many advantages:
- couples gathering in a sauna have a beneficial effect on health;
- a homemade brick sauna stove will fit perfectly into any interior of a given room;
- there is no need for additional brick finishing;
- long service life;
- the presence of harmful and dangerous substances in the materials is excluded;
- brick retains heat for a long time and warms the room;
- no condensation;
- publicly available raw materials are used as fuel;
- There is no need for regular chimney cleaning.
The disadvantages of such buildings include the following points:
Construction of a firebox and ash pit
The average depth of the firebox is 800 mm. 250 mm is allocated for the hot water system, and 550 mm is the usual length of firewood. The height of the firebox can reach 350 mm and the width 400 mm. With such dimensions, 8 to 10 logs of firewood can be placed in the firebox.
An ash pan with a tray and a ash pit is intended to collect fuel combustion products. They also provide air flow into the firebox, which enters inside through the grate. To regulate the intensity of firewood combustion, a valve or ash tray is used. If you need to warm up the steam room quickly, the tray is moved almost completely away for a while. When the firewood has flared up, the pan can be pushed in.
In this video you can see the process of installing a blower door with a locking cover:
Closed system
A closed system must be understood as a closed metal structure, inside of which there is a compartment with heating stones. The only difference from the classic system is this; the rest of the device is almost completely identical.
This option has many advantages.
- Using such a stove is much safer
- You can create a large amount of steam, which will create the desired level of humidity
- Due to its closed type, in addition, lined with brick inside and outside, the metal structure will retain heat for a long time, heating the room
- Moderate air heating
Bathhouse with barbecue and fireplace
An impressive and spacious bathhouse with a fireplace area located in your yard will emphasize the representativeness and good taste of the owners of the house.
The project includes a cozy barbecue area, a room with a fireplace, a spacious hallway and a direct bath area. If necessary, the room can be used as a guest house.
The layout of the bathhouse allows a person to move comfortably around the premises without causing disturbance to others. So, a large room with a barbecue is a walk-through room and is designed to accommodate a large group of people, while the steam room and fireplace room, if necessary, can serve as an excellent place for relaxation.
Kinds
There are 4 main variations of sauna stoves:
- "in white";
- "in black";
- "in gray";
- with a stove.
Black stoves do not have a chimney and have been used in villages across the country for many decades. All fumes and smoke escape through the steam room itself - naturally through the cracks and gaps of the roof. Of course, this creates the best steam and aroma in them, and it becomes very pleasant to wash, but at the same time you have to wait until all the wood burns out. When choosing black stoves, it is recommended to treat the internal walls of the bathhouse with a special solution that can prevent the formation of soot residues. Black baths have a very high efficiency, and therefore, when using them, you can save on fuel.
Next in complexity are stoves that are heated “gray-style.” They have a chimney, and therefore the bathhouse warms up much faster. However, you still have to wait until all the fuel burns, as soot is deposited on the stones. The walls are not stained with soot, but when liquid is applied to the stones, a small amount of soot microparticles appears along with the steam from the furnace. This design can be direct-flow or with channels. In the first case, the stones placed above the firebox end up on fire, and the gases escape into the air through a pipe, and in the second, through two valves.
White stoves heat the room for up to 12 hours, but do not pollute the stones, therefore they are considered the most environmentally friendly. The process occurs as follows: the fuel heats the overlying metal plate, and from it the stones, which will store heat for several hours. This heating method appears to be the most expensive - a large amount of firewood and other materials are consumed. Previously, the box in which the stones were placed was made of ordinary black iron, but now it is made of heat-resistant stainless steel. Traditionally, in white baths there are two separate spaces: a dressing room and the steam room itself. To warm both rooms, one side of the stove opens into the dressing room.
In the fourth case - with a stove - the stones and a tank of water, the placement of which can be changed, are heated by two cast-iron stoves. One of them is placed above the firebox, and the second - above the chimney. The slabs should be fenced on three sides with a brick screen, which will ensure high water temperatures. Such furnaces are usually built independently.
According to the type of fuel used, furnaces are distinguished:
- wood;
- heated by coal;
- natural gas;
- diesel fuel;
- wood chip briquettes;
- electricity.
Based on the type of construction, they are divided into furnaces:
- with an open heater (typical for a Finnish sauna);
- with closed heater;
- combined.
Intermittent heater stoves are usually chosen by large families, when many people go to wash, but the duration of the steaming process is short. They have thick walls that retain heat for a long time and provide the necessary service life of the bathhouse. The smoke passes through the stones before entering the chimney. The volume of stone backfill in such a heater is much larger than in continuous heaters.
Continuous sauna stoves have minimal wall thickness and the volume of stones located in an insulated metal box above the firebox. Their main advantage is the ability to use the steam room during the heating process. Stoves with a closed heater are also safer. Heating is carried out inside the housing through the wall, which is common to the heater and firebox. The stones retain heat much longer, and the air in the steam room has a stable optimal temperature. It will take about 4-5 hours to warm up the air in such a bath.
Separately, it is worth highlighting such a variety as a stone stove-fireplace for a bath. This design has an attractive design, but has low efficiency. If you install a fireproof glass valve, you can protect yourself from flames and enjoy relaxing in a warm room. This is why fireplaces are often installed in dressing rooms. Modern technologies make it possible to design mini-heaters. This design quickly warms the bathhouse, but even after the fuel has completely burned, the room remains heated. Its length and width are usually 2 bricks.
Masonry
The masonry process is very painstaking and complex. There are a large number of subtleties and nuances here, understanding some of which comes only with experience. Therefore, to make this work easier for you, this section contains several videos that tell you step by step and show how to lay row by row.
As an example, consider the manufacture of an open small stove-heater. The size of such a stove is 102x62 cm. It is capable of heating a steam room with a tank, while the tank itself is located separately. It uses an interesting water heating system - an open siphon. So, a pipe is welded into the tank at a slight angle, which is sealed at the end. It should be under an open fire in the firebox. As soon as the water in the pipe boils, it rises into the tank, and cold water comes in its place.
The diagram below shows an example of a stove with an open heater:
Diagram of an open heater
And also a diagram of the order of the firebox of an open heater:
Firebox order
Below in the diagram is the order of laying bricks for the stove:
Brick laying order
If you want to make a closed stove, keep in mind that this is much more difficult to implement. There are many nuances that must be taken into account when laying it. It is quite difficult to describe the entire technological process, so we suggest you watch an introductory video. The peculiarity of such a furnace is that the reservoir for stones is lined with fireclay bricks:
Video about making a closed stove:
Features and Benefits
Recently, fireplace stoves have been in particular demand among those who like to take a steam bath. Such stoves are good because you can sit pleasantly near them after the main procedure.
The fireplace door is usually made of glass ceramics. It turns an ordinary heating unit into a fireplace stove. Thanks to this design, you can safely contemplate the burning flame in the fireplace without fear of getting burned.
The fireplace stove is a successful combination of functionality, practicality and economy. It provides the necessary temperature in the steam room and produces a lot of warming steam that envelops the body like a blanket. In the antechamber it serves as a fireplace. Therefore, after the main procedures, you can enjoy relaxation, admiring the live fire in the fireplace stove.
Examples of beautiful design
Modern design ideas allow you to create bathroom relaxation rooms for absolutely every taste.
For example, a simple but stylish and cozy room will turn out if you place in it a set of wooden furniture consisting of a table, benches and chairs, as well as a cabinet for storing dishes and textiles. A few patterned decorative pillows and a set of three paintings located on one of the walls add brightness to the monochromatic interior. There are three vases with dried flowers on the table, and a small rug provides comfort for the feet. Three decorative lamps not only perfectly match the log walls of the room, but also create the necessary illumination in a rather gloomy room.
To create a modern interior, a sofa with patterned upholstery and a low coffee table are located in front of the fireplace, allowing you to spend time in comfort. There is a TV mounted on the wall directly opposite the soft area. The dimensions of the room made it possible to place a kitchen area in it. A small set with rounded edges accommodates not only cabinets, but also a sink and a special stand for storing bottles. The necessary lighting in the relaxation room is provided by an eight-arm chandelier.
Another relaxation room in the bathhouse is equipped with a full kitchen unit, as well as a wide dining table and a fireplace area. The light green set “dilutes” the darkness created by the abundance of furniture elements made of rough wood. A massive table with two benches will provide seating for a large number of bathhouse visitors. A TV mounted above the fireplace allows you to simultaneously enjoy watching movies and watching the flames. An unusual chandelier and wall decor give the room an unusual atmosphere.
To learn how you can decorate a relaxation room in a bathhouse, see the following video.
Why is there a second floor above the bathhouse?
If there is a house on the site, then, it would seem, why another additional building? However, sometimes there is a need for an additional, more compact structure. This could be a change house, a summer kitchen, a house for overnight guests, a living room for spending time together, a billiard room, a games room, a meeting house, a workshop, a studio or a mini-gym.
This solution allows you to protect the additional activities of one of the residents of the house from the life of the family and give individual family members more freedom. For example, in the workshop you can make more noise than you could afford in a house with children, in the living room with friends you don’t have to think about how late it is, in the gym you don’t have to worry about the sounds made when doing jumping and other exercises.
If, for a number of justifiable reasons, including those listed above, you decide to organize a bathhouse as a separate structure, the second floor will allow you to implement one or more of the ideas listed above.
On the second floor of the bathhouse you can meet friends, accommodate guests, equip a billiard room or a relaxation room. Most often, a full-fledged living space is organized on the second floor of the bathhouse, and the first floor is supplemented with office space.
Usually the second floor of the bathhouse is covered with wood: lining, block house. This creates special comfort.
The video shows one example of the implementation of the second floor above the bathhouse:
Considering that the bathhouse requires a chimney, it can be equipped with a fireplace, which will be located on the second floor, thus decorating it with a heating source and a place for preparing barbecue. An interesting solution, the implementation of which can be seen in the video:
Please note: this solution saves on heating the entire main house. Indeed, in winter you can come to the dacha, take a steam bath, relax on the second floor with a fireplace and barbecue, and spend the night there in the warmth without heating the entire big house
A fireplace is a symbol of comfort. If you want to create an atmosphere of relaxation, it is better to plan a fireplace, which can be located both on the second floor and on the first, in a specially designated recreation room. It all depends on the design and purpose of each of the premises of the structure.
The fireplace in the interior of the bathhouse looks excellent:
Most often it is located in the rest room - the dining room.
Lighting
The level of comfort depends on the lighting in the dressing room. Peculiarities:
It is better to install a row of lamps around the perimeter of the room than one large one in the center.
It is not recommended to use neon or high-power bulbs. The first ones give off an unpleasant cold light, the second ones make you strain your eyesight.
You can place an LED strip around the perimeter of the room, and install 4 separate lamps inside.
The dressing room should have large windows that will provide natural light throughout the day. Lamps along the contour can be decorated with fabric.
Types of fireplaces for baths
- Open
. The installation of such models requires high-quality ventilation equipment to prevent combustion products from entering the room. But the efficiency of the device is only 20%, so it is most often used as decoration. - Closed
. Usually connected to air or water heating. The efficiency of such a fireplace is 75%.
- Brick fireplaces
. Traditional wood burning model. Conventionally, it can be divided into a firebox and a chimney. They can be built-in, free-standing or attached to the wall. - Cast iron
. Typically, cast iron fireboxes are equipped with doors made of fire-resistant glass. Also includes chimney equipment.
- Electrical
. Can be found at any hardware store. To heat large rooms, it is recommended to buy high-power devices. They are usually designed for a three-phase network, and therefore you need to worry about this in advance. No chimney installation required. - Gas
. When heated, ceramic “firewood” placed inside imitates smoldering coals. Efficiency is about 70%. The diameter of the chimney pipe is only 9 cm. - Wood-burning
. They can be either open or closed, forming a kind of oven.
Expert advice
You can insulate the walls not only with brick, but also with some other materials: asbestos-cement slabs, mineralite (fiber cement slabs) and cover them on top with decorative metal sheets, stainless steel, and special ceramic tiles.
You can install ready-made purchased doors as doors. By placing a glass door on the firebox, you will get a beautiful visual effect of a live fire, like in a fireplace.
It is advisable to protect the iron body with a decorative grille to protect visitors from burns. Sometimes stones are placed behind these grates and used as an open heater.
