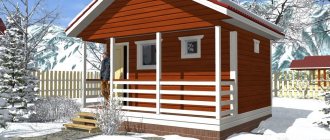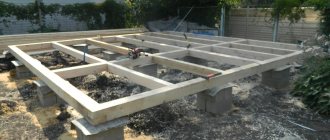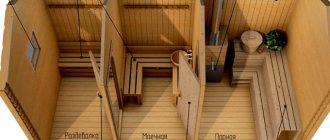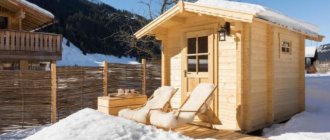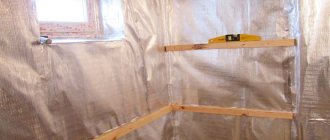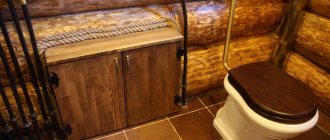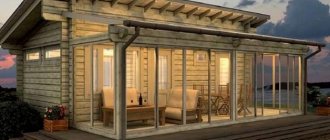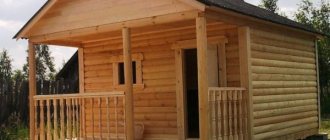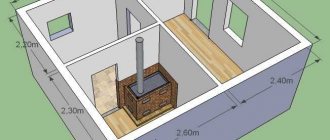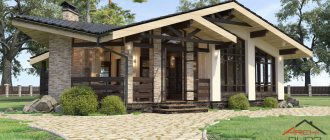The owner of a suburban area often faces the question of erecting an individual building for a bathhouse. The layout of the bathhouse, where the sink and steam room are separate, is a crucial moment, where it is important to study the drawings and step-by-step guides. The area of such a house usually allows the building to fit even on small plots. If we are talking about full-scale territories, then for a special building you can allocate a full-fledged place, for example, provide for the construction of a 6x6 bathhouse with an attic.
What to remember to include in the minimum plan
Regardless of the size of the area that is planned to be used for the construction of a bathhouse, it is necessary to take into account the presence of traditional premises. These sections include a steam room, a washing room and a rest room between steam sessions.
A good layout of a 6x6 bathhouse is the key to the reliability of the structure as a whole and the performance of its function. Miscalculations in a project usually don’t take long to appear. The adverse consequences of mistakes may appear as early as next season.
Photo
Each user expects from a bathhouse a well and quickly heated steam room that holds steam for a long time, optimal temperature in the washing compartment and uninterrupted access to water supply.
An indicator of a well-thought-out and intelligently built bathhouse is the tightness of the entire structure and each room separately. If the sink and steam room are separate, it will be necessary to reconsider the entire project as a whole and provide additional reinforcement options.
Drawing where the sink and steam room are separate
In the development of small-sized projects, it is quite justified to move individual rooms outside the perimeter of the building. So, in a suburban area, you can easily equip a relaxation room outside the bathhouse or combine it with similar rooms.
Independent planning of a private building does not entail anything terrible. You can always use ready-made projects or experiment a little with your brainchild.
If we consider a building for a bathhouse on a summer cottage, we almost always have to assume that the land area will be limited. Nevertheless, the 3x4 (3x5) bathhouse layout is very compact and in practice is the most popular.
Is it worth combining a sink with a steam room?
At the design stage of the entire structure of the bathhouse, you need to decide whether you want to equip a steam room combined with a sink, or a separate one. Although, in fairness, we note that such a decision may be dictated not so much by wishes as by objective necessity.
The following factors are important in this matter:
- material capabilities of the developer;
- availability of building materials and other components;
- area of the building plot.
Often, a steam room combined with a sink is equipped when there is a lack of free space and funds.
In any case, even with a small building area, there will be at least two rooms in it. In the first - the dressing room - there will be a locker room, a rest room with the necessary furniture, as well as part of the stove, which will be heated from here. You can choose the design of the relaxation room in the bathhouse in advance. The second room is the washing-steam room itself. A heater is laid out in it, which provides heat, beds are installed, as well as a place for bath accessories - brooms, basins with cold water. Hot water is heated on a stove in a large container.
Despite the apparent inconvenience, a number of positive aspects can be found in this design:
- from an economic point of view, it is cheaper and also requires less fuel for heating;
- The layout of such a steam room is simple and laconic - the stove goes into the steam room with a heating part with a heater, so you can heat water directly on it.
At the same time, one cannot ignore the negative aspects:
- the small dimensions of the room do not allow several people to wash at the same time;
- after each visit to the steam room by a separate group of people, the steam room needs to be ventilated and the stove heated;
- This type of washing is not suitable for people with poor health.
In order to somehow compensate for these shortcomings, you can think of a competent layout, that is, place the washing area slightly lower than the steam room area, so that washing is not so hot.
Bathhouse project for a country house
To install a new structure for a steam room, you must select a free area. The specific criteria for allocating a plot of land are determined solely by the owner himself.
For example, those who are predisposed to colds prefer to place a bathhouse closer to a residential building.
If a person thinks like an engineer, he will be interested in technical issues, for example, how best to install supply pipelines or a gas main.
With all this, you don’t want the bathhouse to be located next to a place of discharge of natural needs (unless, of course, you have a septic tank) or a garbage pit.
Often, users prefer to place the bathhouse adjacent to the main building, ensuring the proper level of heat and vapor barrier.
Bathhouse at the dacha: photo
Another direction in planning the site for installing a building for a bathhouse comes from geological research data. Of course, if the layout of a 4x6 bathhouse involves the creation of drainage for water disposal, then the requirements for soil quality may not be so high.
Bathhouse design: photo of the location of the sink, steam room, relaxation room, bathroom and terrace
Often, a traditional project does not involve the creation of a special sewer system; in this case, a reinforced foundation is planned and a place with a low groundwater level is selected.
Areas of high moisture accumulation are usually excluded from the 5x6 project. In this case, it is necessary to maintain distance from the following objects:
- from the well - at least 5 meters;
- from the toilet and garbage pit - at least 8 meters;
- from a residential building - at least 8 meters.
If you are really lucky and your site is located close to water, it makes sense to install a bathhouse with access to a body of water. In this case, the issue of planning and installing the pool is removed; immediately after the steam room you can plunge into the cool water of the lake.
The second advantage of the site being close to the water is the possibility of organizing an autonomous water supply
When the issue with the location is resolved, it is worth thinking about the project itself. The plan reflects such parameters as the number and purpose of premises, the size of the steam room and washing departments, the presence of additional compartments, and the number of floors.
Contrary to current stereotypes, a bathhouse project is expensive. This is true if you purchase a construction plan from a construction company. However, no one prohibits the use of template developments. In this article we provide the necessary drawings and diagrams, according to which you can develop your personal design for the location of functional elements.
For example, the layout of a 6x4 bathhouse can be easily obtained proportionally from a project of another multiplicity, where the sink and steam room will be located separately or adjacent.
Should I combine a steam room with a washing room or not?
Most often, the question “to combine a steam room with a washing room or not” arises when there is insufficient space for construction, a limited budget, or a lack of materials. Otherwise, combining rooms that are completely different in functionality and purpose is not recommended. The combined project is absolutely not suitable for baths with metal stoves. After all, it is impossible to choose the optimal temperature to make it comfortable to steam and wash at the same time.
Washing room with steam room - 2 in 1
When a small-sized bathhouse is being built (less than 16 m2), combining a washing room with a steam room is completely justified. In this case, two separate spaces are arranged:
- dressing room - also a locker room, a rest room, a room for heating and storing a small amount of firewood,
- 2 in 1 steam room - a steam room with a heater and a lounger in combination with a washing room, where there is a bench for basins and other accessories, as well as a tank with cold water. An additional tank for preparing hot water is mounted on the stove.
If you are forced to combine bath rooms, it is recommended to arrange a steam room with a lounger closer to the ceiling, where the temperature is higher. Benches for washing are placed on the lower level at the base, where the air is cooler.
To make it comfortable to steam and wash, the “stones” are made to be closed. First, they are opened to create good steam, and before airing and washing, they are closed to reduce the heat as much as possible.
Pros and cons
In winter, a compact 2 in 1 bathhouse (steam room with sink) for taking wellness treatments is convenient and economical. Compared to large separate rooms, it heats up quickly and requires little time to ventilate before washing. However, in the summer, due to the inability to promptly cool the washing area, the advantages of the “integrated” solution are reduced to a minimum.
Advantages
simplicity of layout with low construction costs,
- saving usable space,
- minimal consumption of resources for heating rooms and preparing steam.
There are more disadvantages than other universal solutions
- cramped conditions do not bring much joy, and the steam is not at all the same
- excessive moisture of the walls and floor of the steam room,
- simultaneous wellness treatments for only 2–4 people,
- all visitors either steam or wash,
- the need for ventilation before washing, since it is impossible to wash immediately after taking steam in high heat,
- During the washing process at high temperatures, discomfort occurs due to overheating of the body.
Wash or steam?
The main argument in favor of a separate solution is the large difference in humidity levels and temperatures, which exceeds 40 degrees or more. Each of these rooms is used to solve various problems, combining which is problematic:
- Steam room is a special room of small dimensions, equipped with a device for preparing steam (stones) and equipment for convenient steam procedures (shelves, sunbeds). Operating temperature +100 +20 0 C with a humidity of 20 +10% (sauna) or +40 +20 0 C with a humidity of 60 +20% (wet steam room).
- The washing room is a spacious room with accessories and equipment for washing: benches with basins, a shower, containers for cold and hot water, etc. The average temperature is +25 +5 0 C with a humidity of 70%.
Given the different functionality, combining a steam room and a washing room will lead to a decrease in the effectiveness of both procedures. You can’t enjoy dry steam when there is excess moisture, just like you can’t take a bath in extreme heat.
This is especially important for true connoisseurs of the steam room, for whom the bath is a kind of ritual with certain accessories while strictly observing the temperature and humidity level
Should I combine a steam room with a washing room or not?
If there is enough space for construction, the question is: “should I combine a steam room with a washing room or not?” – is clearly decided in favor of a separate arrangement. There is no point in combining rooms.
Finishing work
In most cases, for the construction of bathhouses in summer cottages or local suburban areas, users prefer to use a log house - a ready-made form that will serve as the basis for a future structure. Of course, the log house will not yet have a sink and a steam room. They can always be allocated in a common space according to the intended project.
The method of finishing a bathhouse with wood from the inside has proven itself in practice. The natural material is environmentally friendly, retains precious heat well and creates an extraordinary aroma in the room. Linden, pine, oak, aspen, ash and larch are good materials for interior decoration.
Those who like to relax in an atmosphere of tart woody smell are recommended to select coniferous wood.
Advantages of the washing compartment
In the spacious baths there is a separate room for washing. If the building is small and does not have central heating, then this functional area is combined with a steam room, and separation from it is carried out using a partition. Both location options have their pros and cons. A separate washing room allows you to:
- Create a unique interior room.
- Use strong and durable finishing materials (tiles).
- Provide simultaneous washing for several people at once if it is equipped with a pair of shower stalls.
- Simplify shower maintenance.
Among the disadvantages of this option, only the need to connect central heating to heat a separate room and water is noted. Washing rooms combined with a steam room are also not without advantages:
- Space saving.
- A practical interior if the stove with an elongated firebox is located in the middle.
- Fuel savings, since technically only one room will have to be heated.
Unfortunately, the combined option has one significant drawback - the room becomes less convenient to use if a whole group of people are steaming at the same time.
Additional elements of the project - a bathhouse with access to the terrace
When planning a bath, variations are possible, because everything is done to your taste. One of the options for placing a recreation room is to move it outside the project. Or rather, it will no longer be a place, but a small area decorated with flowers or other elements of an artificial landscape. This will free up space in the bathhouse itself and provide a truly original place to relax between air treatments in the steam room.
A project with a terrace is well suited for those who prefer outdoor recreation and appreciate every piece of their landscape. At the same time, the area occupied by the steam room and washing compartments can be slightly reduced, adjusting the size according to preferences.
The terrace in the project is somewhat reminiscent of a large spacious porch with a fence. The length of the veranda will coincide with the length of the entire 4x4 bathhouse, taking away from it only the width.
Sequence of premises
Proper layout of the premises plays an important role. The first room you enter is the vestibule. It protects the rest of the rooms from the entry of cold air; outerwear is also left here and shoes are taken off. This room should not be large: 2-2.5 square meters. m. will be enough.
From the vestibule, most often the door leads to a rest room, which is equipped with a table, chairs or benches. Often this room is not heated, but remains warm thanks to the heat from the steam room.
There are projects in which it is possible to get directly from the relaxation room to the steam room, while a separate door leads to the washroom. But only in a purely Russian traditional bathhouse is the steam room the heart of the entire structure, and you can only enter it from the sink.
Features of a bathhouse made of logs or timber
The classic version is made from cylindered logs or bars. The only difference between building materials is the wood processing technology. The basis of such a structure is usually a log house or box. Environmentally friendly materials and quick construction times make this type of bathhouse the most popular.
Owners of such buildings can save on finishing, since everything inside is already made to look like wood. All that remains is to take care of the proper quality of sealing of walls and interior spaces, and the laying of communications.
The walls of the bathhouse are treated with special compounds that can prevent fire and damage to the wood by fungi and parasites.
When planning a 5x6 bathhouse, where the sink and steam room are separate (see photo in the article), special attention should be paid to the quality of the wood. It must be well dried, otherwise defects may appear over time. Typically, wooden baths are formed with separate rooms; there are many photographs online of what a finished wooden bath looks like.
Interior arrangement
After installing the walls and roof, wiring is done. Lighting depends on the number of windows, ceiling height and future interior wall decoration. In the steam room, it is customary to install ceiling lamps, LEDs or corner light in the form of a light bulb with a grid. The point is to provide diffused light that will help relax the body and eyes. Canopies and benches are placed around the perimeter for ease of movement around the washing room.
The sauna stove is placed in the far corner or near the entrance to provide quick access to the steam supply. A tank with cold and hot water is installed in the upper part of the room above the stove or replaced with a broiler from the outer wall of the washing room. A bathhouse with an attic looks more modern; a dining or coffee table is installed on the site. The glassed-in terrace is furnished with armchairs and a sofa.
How to choose and where to place the stove?
The answer to this question is very complex. After all, in order to decide which stove to choose, you need to consider all its types, which have their pros and cons.
Metal furnace
It has small dimensions, a high degree of power, and the ability to heat the entire room. This oven heats up very quickly and cools down just as quickly. Touching it can cause burns. Therefore, when choosing such a stove, you must build a fence to avoid accidents.
Brick oven
Having chosen such a heating device, you need to know that a foundation is required for its installation. The dimensions of the oven can be selected based on the characteristics of the steam room and its dimensions. The good thing about installing a brick stove is that, unlike metal stoves, brick products heat up slowly and do not cool down very quickly. After installing such a stove, the air in the steam room will be light and dry, and besides, touching it is practically impossible to get burned. Therefore, it can be installed closer to the shelves so that it is warm for a long time.
Electric ovens
For lovers of modern technology, electric ovens are suitable. They do not need to be heated with wood. However, they also have many disadvantages. Electric stoves can heat only a small room, cool quickly, and are also expensive. In addition, the slightest fault in the insulation can lead to a short circuit. Therefore, when installing such stoves, you need to carefully check all wiring.
From soapstone
Soapstone has become popular in the modern world and is actively used to build stoves, as it is highly durable. It also has the ability to warm up the room gradually and evenly. The stone itself is expensive, but it is very economical in fuel consumption. By heating the stove for just one hour, you can enjoy the warmth all day long. Plus, such material has healing properties; steaming in such a bathhouse can not only give you pleasure, but also improve your health.
After familiarizing yourself with the types of stoves and making a choice, you can begin installing them. The base for this must be level. If it is an electric furnace or a metal furnace, you need to make a concrete base for it.
You can place the product either near the door or in the corner of the steam room, saving space. In addition, this space will be the safest place.
Next, a large sheet of metal is fixed in the opening on the ceiling. This is necessary to make an exit for one of the most important elements - the chimney. You need to make a hole in the metal in advance for the pipe. A water tank is installed on the stove. And through a specially made opening, a pipe is brought up, insulated with any non-combustible materials.
After installing the stove, it is necessary to conduct a test fire to see if everything is done correctly. And only then can you invite your household or friends to the steam room.
