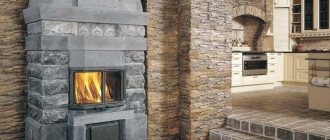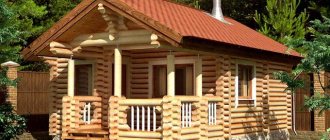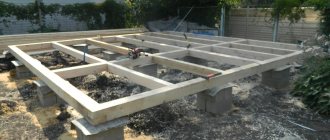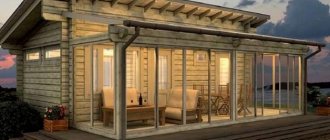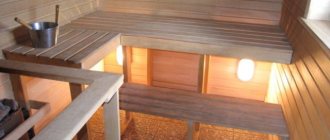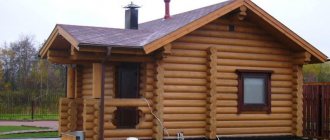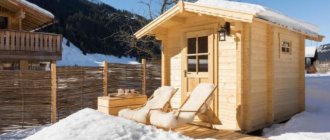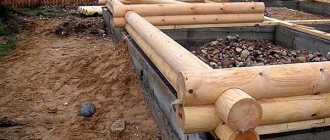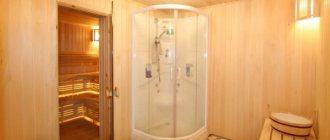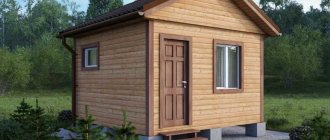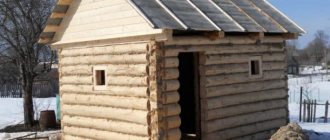Layout of a 2-story house with a fireplace and sauna
The simple and laconic layout of a two-story house with a fireplace and sauna is combined with external façade solutions. All this together creates a comfortable and rational structure, which is accessible and attractive to many people. A family of four can live in such a place all year round.
There are two entrances:
- The first (main) starts from the terrace (10.3 sq. m.), then the passage leads to the vestibule, the area of which is 3.2 sq. m. m. and to the boiler room (5.6 sq. m.). From the vestibule you can go to the hall.
- The second entrance (spare) is located on the back side of the house. It starts from a terrace with an area of 17.0 square meters. m., and leads directly to the living room.
The size of the hall is 7 square meters. m. This space is the distribution core of the entire house, since you can go from it to any room. You should start with the layout of a kitchen measuring 15.7 square meters. m. To design it, a “triangle” is used. It is a special scheme that includes: a cutting area, a cooking area, a place for storing food, or a place for eating cooked food. This is how a triangle is formed.
It is considered the optimal solution for many kitchens, the area of which is not small, but not huge. Lighting will come during the day from two windows, and during the rest of the day from several lamps located on the ceiling. It would be good if the kitchen unit was equipped with additional lighting.
Living room decoration
A spacious living room is also located on the ground floor, its area is 20 square meters. m. This room is unusual, as it will have a fireplace. There is an opinion that this element of the interior is the most complex structure, which is practically impossible to build and install on your own.
Now it is no longer possible to say exactly where this misconception began to develop, because a fireplace, on the contrary, is a simplified version of the well-known stove. That is why its use is not as complicated and impractical as it might seem at first glance.
First floor of the house
Our project includes placing a built-in fireplace in the living room. Its presence is associated with many advantages:
- He is able to create comfort and a romantic atmosphere in the house;
- Looking at flames helps people relax after a hard day;
- Creates a beautiful environment;
- Prestigious;
- Incapable of exerting a negative influence on family members.
However, the presence of a fireplace in the house also implies an appropriate environment for the surrounding space. The plan offered to your attention includes a stone fireplace. Therefore, no flammable elements, including wooden products, should be located nearby.
In addition to all this, the first floor includes the location of a guest room, the area of which is 10.9 sq. m. m. This is a corner room with a wonderful view of the garden plot. The entire design of this space depends on the tastes and preferences of the owners of the house.
Planning the second floor
The second floor includes a large hall with an area of 9.5 sq. m. m. To arrange this place, you can use a small cabinet with a glass surface. Here you can place awards from family members, certificates, or photographs. From here you can access any of the three bedrooms. Their dimensions are 15.5 square meters. m., 15.7 sq. m., 20.2 sq. m. respectively.
Also on the floor there is a shared bathroom with an area of 9.8 sq. m. m., a storage room (3.8 sq. m.) and a balcony measuring 7.8 sq. m. m.
Second floor of the house
It is surprising that so many useful premises are located in an area of less than 200 square meters. m. It is this fact that affects the practicality, functionality and convenience of the entire house. This plan for a two-story house will be an excellent solution for building within the city and beyond.
Popular designs of houses with a bathhouse for guests
The project of a small 6x6 guest house is suitable for construction on a small summer cottage. Source s-sauna.com
A very compact, but at the same time roomy guest house with a bathhouse and an attic floor. Despite its modest size, in addition to the obligatory steam room and shower room, there are all the necessary premises for proper rest: a hall, a kitchen-dining room and bedrooms. Instead of a porch at the entrance there is a large open terrace where you can spend time in the fresh air.
House 7.1 by 6.9 m with a terrace under the roof Source prefer.ru.net
Layout of the second floor of the bath house Source anapasunsity.ru
Despite the larger perimeter of the building, the usable area of this guest house is limited to dimensions of 5.5 by 5.5 meters, not including the terrace. Even this size is quite enough for temporary or permanent residence by a small family or periodic visits from a group of friends.
A corner house with a steam room is another unusual solution with the opportunity to save space Source dom-usadba.com.ua
A corner one-story guest house with a bathhouse is an interesting solution for a small area. There is everything you need for relaxation, but if necessary, you can spend the night only by sitting on the sofa in the recreation room - there are no separate bedrooms in the house.
House plan for 250 square meters
It is very difficult to place so many rooms in a house without losing any amenities. Or you will have to significantly increase the size of the house box, which will defeat the purpose of saving space on the site.
For this reason, it is worth considering building a house with a basement (ground floor). This will be an ideal place for a bathhouse and other recreation rooms.
Project of a garage with a bathhouse in one house
This house already has 256.4 m2, but the size of the box is smaller than in the previous project. The number of bedrooms has been increased to 4, and living spaces - to 5. The garage finally communicates with the interior of the house. There is enough space for 6-7 people.
The basement has a separate entrance from the street and a staircase to the first floor. Provided that the bathhouse is a fire hazardous room, the move is justified. The basement space extends only under the living rooms. Under the garage there is a dirt floor, although additional rooms can be built to organize the storage of supplies and car parts. At the very least, a viewing hole would be useful.
In the center of the floor there is a long corridor through which you can access all rooms. The only access to the sauna is through the shower room. There is also a separate toilet here. The largest room is the gym. If desired, it can be converted, for example, into a billiard room. In the basement there is a boiler room for heating the house and a storage room.
Ground floor layout
On the first floor everything is in the same order. There is only one entrance to the building. Through the porch one enters a vestibule connected to the garage. The garage itself is wide, so you can park two cars.
On the floor there is a bathroom (you can find examples of bathroom layout in a private house in the article), a living room and a kitchen. The latter on the plan are not connected by a door, which we would strongly recommend fixing.
A single-flight staircase leads upstairs from the hallway.
First floor layout
The attic is a purely residential area, except for the large bath. There are 4 bedrooms on the floor, the largest of which is 35 square meters.
Attic
Projects of a built-in sauna with a relaxation room in the catalog
Our catalog contains more than 700 projects of houses and cottages with a sauna and fireplace: brick, wood, frame. They have different areas and are decorated in different styles:
- No. 13–00 - traditional timber building, 157 m2;
- No. 57–01A - aerated concrete cottage with a garage, 214 m2;
- No. 40–31 - modern brick house, 183,214 m2.
At the customer’s request, we will develop an individual project for a house with a bath complex inside, taking into account the desired layout and size.
Peculiarities
Like any other construction project, a house and a bathhouse built as a single complex has its own advantages and disadvantages.
Let's talk about the pros first.
Convenience for owners. There is no need to put on warm clothes to go to the bathhouse and come back.
- Reducing the risk of colds. In the case of using a bathhouse as a prevention of colds, it is logical that steamed people should not go out into the cold after it, risking catching this same cold.
- Project budget. Setting up a steam room in your home is much cheaper than building it separately. In addition, it is easier to equip utility networks - they will be combined with the networks of the house.
- Space saving. This is very convenient when the plot of land is small (less than 10 acres) or it is inappropriate to place additional buildings on it.
- A sauna equipped inside the house does not require large maintenance costs, as if it were a free-standing structure.
- In a bathhouse, if it is part of the house, you can dry, for example, laundry. Or design a laundry and drying room during construction.
As you can see, there are many advantages, and they are quite significant. Now let's look at the shortcomings.
- The main inconvenience of such a project is the need to observe and comply with fire safety rules and regulations. The material from which the house is built and the place where the bathhouse is located must fully comply with them. For houses with baths built of wood, the requirements are especially serious.
- Ignoring SNiPs and other mandatory rules during construction will lead to the fact that the relevant services (this includes sanitary, fire, electricity and others) will not issue permission to put the facility into operation. Accordingly, it will be illegal to operate such an object. If you do not report that there is a bathhouse in the house, you can seriously suffer - large fines will be issued and utility networks will be turned off.
- Failure to comply with engineering and technical standards and rules can, for example, result in high humidity inside the house (this is especially true for wooden buildings). And from this it’s a stone’s throw to such troubles as mold or mildew, which destroy and deform all structures in the house. Therefore, you definitely need to take care of the correct hydro- and vapor barrier, as well as ensure good ventilation in the bathhouse.
- Sewerage in the bathhouse will have to be done separately, since it is impractical to drain all the water from the steam room into a common pipe - the load is too large.
- If a wood-burning stove is installed in the bathhouse, then it is necessary to properly adjust the draft so that soot does not settle on the walls and ceiling.
- For insurance companies, houses combined with a bathhouse are objects of increased danger. Accordingly, the sum insured will be much lower, and the terms of the insurance policy will be much stricter.
Pros and cons of placing a bathhouse in a residential building
In addition to creating a comfortable place to relax, which you can use “without leaving your home,” housing with a bathhouse under one roof has a number of advantages, the main ones include:
- the possibility of creating a unified communication system, which will allow the bathhouse to be used year-round without the need to carry water and firewood or spend money on a separate water supply system;
- such projects are much more convenient for people of different ages - not everyone is comfortable walking from home to the bathhouse while being exposed to sudden changes in temperature.
After the steam room, especially in winter, carrying a child from the bathhouse to the house can turn into a problem. Source 123ru.net
Having chosen even a small house with a bathhouse as the desired structure, you will have to face a number of difficulties during its construction:
- compliance with all current SNiPs, which include the installation of additional hydro- and thermal insulation of the wall adjacent to the bathhouse, ensuring high-quality ventilation and thermal insulation of the extension itself;
- although sewerage costs are reduced compared to separate wiring, engineering communications still require careful calculations;
- It will be necessary to treat the bathhouse premises with fire-resistant impregnations and antiseptics.
Protection from fire and fungal growths is a prerequisite when building a house with a bathhouse. Source ultra-term.ru
If these recommendations are not followed, problems may arise during the registration process of a residential building. Particular attention should be paid to energy supply and gasification, if required. If all existing rules are not followed, utilities may refuse to connect to central systems. Insurance companies will also be very reluctant to issue their certificate, since the building has an increased fire hazard.
Where to install
When answering the question - how to make a sauna in an apartment - the first thing you need to do is choose a suitable place for it. What requirements need to be taken into account - useful tips:
- If redevelopment is needed, contact with the relevant services is inevitable. It’s better to tune in to this right away - life in an apartment building imposes its own responsibilities and requirements on the resident.
- Think about how installing a sauna will fit into your interior and apartment design. Of course, the best thing is a sauna in the bathroom or next to the toilet. This is the best choice, but it is not always suitable if the bathroom is small or inconveniently located - for example, at the very entrance to the apartment.
- A bathroom combined with a toilet allows one of the vacated rooms to be converted into a sauna.
- There are cases when a separate sauna is installed in a spacious kitchen. At the same time, it is closed and completely invisible - just the door is visible, and behind it is a small room. This design does not spoil the interior at all if the kitchen is large enough.
- If the loggia is insulated and you do not live in the Far North, then a good option is to equip a mini-sauna on the loggia. In this case, ventilation is carried out directly to the street.
- Be sure to think about how to ventilate. If this issue is not taken into account, the steam will settle wherever necessary - on furniture, shelving, mirrors, walls, leading to their gradual destruction and the formation of mold and mildew. All this can greatly spoil the interior and beautiful design of the apartment.
What to build a sauna from
There are two options for arranging a sauna - in a separate building or inside the house. A self-contained sauna saves space in the house and, in the event of a fire, prevents the fire from spreading to the main building. But it requires a separate connection of communications, as well as more building material.
A sauna inside the house with an internal entrance will be cheaper; you won’t have to walk down the street to get there in any weather. But there are a number of inconveniences - any malfunction in the steam room will create discomfort in the house.
There are compromise options - a separate sauna connected to the house by a warm passage or a sauna in the house, but with a separate entrance from the street. The decision about which option to choose rests with the host or hostess alone.
The set of premises included in the bath complex depends on the chosen location and preferences of the owners of the house.
Foundation and floor
For a free-standing bathhouse, a strip concrete foundation is most often used. If your area has high groundwater, then you need to take care of drainage. Otherwise, the foundation will become damp, and moisture will spread from it to the walls and floor finishing.
This is what a strip concrete foundation for a sauna looks likeSource sdelai-lestnicu.ru
The difference between a concrete foundation is strength and durability without additional reinforcement. Concrete is not washed away by water, does not become damp, does not rot, and can withstand heavy loads. The main disadvantage of a concrete base is cold. Be sure to put additional insulation on the floor, otherwise walking on it will be unpleasant.
You can put logs or insulation on top of the foundation. The floor on the joists and posts creates an air cushion that acts as a natural insulation. With an earthen floor and good moisture treatment, the floor will be well insulated from cold air from the street. But if the design is made incorrectly, the floor will be cold and will collapse over time.
It is better to lay artificial insulation on top of a concrete base. It can be combined with a log floor and placed between two layers of boards, or used independently. Foam plastic, cork, and mineral wool are used for the floor. All these materials do not burn or rot.
The floor must be thoroughly insulatedSource bouw.ru
Walls, doors and windows
An ideal option for those who are thinking about how to make a sauna with their own hands inexpensively is a wooden frame. Wood costs little, is harmless to human health and the environment, and is easy to work with. If you avoid any cracks, the wood retains heat well, and with good care it lasts a long time.
For a log house, it is better to choose logs rather than boards - they retain heat better, and this is the main function of a bathhouse and sauna. There will be no high humidity in the sauna, so you only need to protect the log house from water from the outside, using water-repellent impregnations. Mineral wool is better suited as insulation between the log house and the finishing of the walls - it takes up little space, retains heat in the building, but not moisture
In addition, mineral wool does not burn, which is important in a wooden frame
The wooden structure looks very cozy Source pinimg.com
Another option for walls is brick. This is more expensive and takes longer than building a log house, but it is safer in terms of fire. On the plus side, such walls will last a long time without additional maintenance; they do not need protection from water. Disadvantages - thermal inertia of brick. It is better to have constant heating in such a sauna, otherwise in winter it will take a long time to warm up.
Doors and windows in the sauna:
- The outer door can be wooden or iron, depending on the convenience of the owner. To prevent heat from escaping through it, additional upholstery is needed. It should close without obvious gaps and not create drafts.
- Interior doors - chipboard, fiberboard or other wood-based materials. You don't have to insulate them, they should close tightly.
- The steam room door is made of boards or tempered glass, strictly without metal parts, especially on the inside. It should close as tightly as possible so as not to release heat, but open without effort. It is better if it opens outwards. It is strictly forbidden to install a lock.
There should be windows or vents in every room, including internal ones. They are closed before you begin to wash and steam, and open after the procedures are completed. This is necessary to quickly ventilate the sauna and eliminate excess heat and humidity.
An influx of fresh air is requiredSource yandex.net
Sauna in the basement or on the ground floor
The sauna can be placed in the interior of the house - then it will be in a warm zone, and less costs will be required for thermal insulation. The walls can be made of the same material as the walls of the house; they do not need to be insulated. The floor is insulated only when the sauna is located directly on the foundation or above a cold basement.
How to do it and where to start?
A more suitable option for arrangement is a Finnish sauna. This is explained by the fact that the steam released during its operation is dry, and construction costs are not too high. A two-story house or a separate building, basement or basement. When the issue with the premises is resolved, construction begins directly. At the initial stage, you will need to build the frame of the future steam room. Materials for the device need high quality, because this aspect is half of the successful result in the end. To build the frame of Finnish saunas, timber from certain types of wood is used.
It could be wood:
- linden trees
- alders
- oak
- aspen
- birch trees
- cedar
Construction of walls and ceilings
The walls in a home sauna are lined with wooden paneling. The wood used is the same as for constructing the frame. Before cladding, vapor barrier and insulation materials are attached to the frame. The best insulation for it in the house is considered to be mineral wool slabs, which for greater effect need to be covered with a layer of foil. The ceiling is equipped with beams, which are attached at a distance of 65 to 85 centimeters from each other. And the cladding is made with the same clapboard as the walls.
Floor arrangement
Many experts do not recommend making the floor of the sauna inside the house wooden. The best option for a steam room is a cement floor trimmed with ceramic tiles. In this case, tiles must be selected with an anti-slip surface.
Ventilation
For a home mini-sauna in the house it is not necessary to use forced exhaust. It will be enough to ensure the natural flow and flow of air in the room. A ventilation hole for air to enter the steam room is installed at the bottom of the wall at a level of 30 centimeters from the floor. The opening for air outflow is located on the opposite wall in its upper part at a distance of 30 cm from the ceiling.
Video description
How much does a cedar sauna cost? How is Canadian cutting different from regular cutting?
And examples of architectural projects in the photo:
Two-story house with a bathhouse made of rounded logs Source dobrostroy25.ru
Project of a bathhouse with an attic and veranda Source pinterest.co.uk
Briefly about the main thing
Setting up a good sauna is difficult, but it is possible. The result will justify the effort spent on it. Natural materials should be used in your work - they retain heat better. The ideal option is a log house on an earthen foundation. In finishing, you should also give preference to wood.
It is imperative to put insulation between the walls and the finishing. To quickly ventilate the room, you need windows in every room.
It is better to install a metal or electric stove, but you can choose other options.
If the sauna is a separate building, then there should be more rooms in it than if it occupies a room in the house.
Video description
What are the features of building bathhouses and hand-built houses? How to choose the right materials and what to pay attention to? Watch the answers in this video:
Features of interior design in a guest house
Since the steam room in the guest house is the main room, the interior of all other rooms is best done in exactly the same style. If it is created in a rustic style, then all other rooms must be kept in the same style. This can be done by using appropriate interior decoration of walls and other surfaces, as well as filling these rooms with certain furniture.
Materials for the floor, walls and ceiling of the sauna
The optimal solution would be to install a sauna in a wooden house, since this will achieve the most acceptable microclimate in the steam room. However, it is allowed to install saunas in buildings made of brick or concrete. It’s just that such buildings need to be additionally sheathed on the inside with wooden clapboard.
The construction of walls in a sauna requires mandatory insulation. It is placed between the outer wall and the inner lining, covered on the steam room side with a layer of vapor barrier. The best insulation is considered to be stone wool in slabs or rolls. However, it needs vapor barrier protection, since it absorbs moisture and does not release it.
Wood is considered one of the best materials for walls in a sauna, since in this case the insulation will be able to freely pass steam from the steam room, while remaining dry. But when interacting with cold stone walls, cotton wool is not able to release moisture, so it breaks down quite quickly.
When laying insulation in several layers, it is worth remembering that each subsequent type of material, in the direction of the external walls, must have greater vapor permeability.
The following types of wood are most often used for interior decoration:
- aspen – characterized by increased moisture resistance and medicinal qualities;
- Canadian cedar – has a pleasant subtle aroma;
- Abashi is an African tree that does not rot and does not get too hot, so there is no chance of getting burned;
- alder;
- Linden.
As for pine, it must first be rid of resins, although resin stains still appear during the heating process.
For sauna cladding, boards with a thickness of 20-30 mm are used, located vertically, which are adjusted and cut into quarters.
The external decoration of the sauna can be done in any way - as an option, the walls are painted or covered with drying oil. But in the steam room, the walls are not subjected to absolutely any treatment, since the varnishes will release toxins when heated, and also prevent the evaporation of moisture from the sauna.
Typically, a sauna ceiling consists of beams, a layer of sheathing boards, a vapor barrier and insulation. For beams, as a rule, timber of 50-80 mm thickness is used. The bottom of the beams is hemmed with boards 20-30 mm thick, which are fastened with nails that are 3.5-4 times longer than the thickness of the board. A reflective foil film is laid on the boards for vapor barrier, and insulation is laid on top of it in a layer 1.5-2 times larger than on the walls.
What it is better not to make a sauna floor from is wood, since high humidity causes it to deteriorate very quickly, that is, it begins to rot, become moldy and swell. It is best to make a sauna floor from ceramic tiles, which are resistant to regular washing and are durable and resistant to stains. In addition, such a floor is easy to care for and can be regularly treated with antibacterial agents.
To avoid burning your feet when the tiles get too hot, you can lay mats made of natural materials or wooden boards on the floor. However, it is better to place them only on the approach to the shelves so that dripping sweat does not fall on them - it is very difficult to remove it later.
Advantages and disadvantages of the material
The positive aspects of using gas blocks include the following:
- You can build a bathhouse made of aerated concrete with your own hands, without turning to professionals for help;
- the cost of such material is less than that of wood, but at the same time, the service life of the building not only does not decrease, but, on the contrary, increases;
Option for exterior finishing of aerated concrete bath
- the finished structure is comparable in strength to a similar stone building;
- high fire resistance;
- rodents and other organisms do not grow inside a bathhouse made from a specialized gas block;
- relatively low weight of elements;
- aerated concrete is not subject to rotting processes;
- the material is resistant to physical and mechanical influences;
- aerated concrete is quite environmentally friendly;
- ease of installation of the foundation.
Along with the positive aspects, there are also those that stop some people from using gas foam blocks:
- long process of release of absorbed moisture. To solve this issue, it is unprofitable to form windows and an artificial ventilation system, as this is fraught with financial costs, and concealment of the usable area of the room, and noticeable heat loss. It is required to use an additional waterproofing system on all sides of the structure;
- there is no clear guarantee for the service life of the building;
- To create a steam room ambience in the style of natural wood, additional investments will be required. For these purposes, lining is used;
- not the most comfortable bath climate;
- when using poor quality glue, noticeable blowing through the masonry is observed;
- bricks that play the role of a binding row, as well as lintels, are subject to severe freezing at low temperatures.
Purpose of a guest house with a bathhouse
Projects of guest houses with a bathhouse are intended primarily for receiving guests, in order to provide themselves and them with a good rest. This is the most popular design if the bathhouse is planned as a place for friendly gatherings.
A guest house with a bathhouse differs from a full-fledged cottage in its design, since, first of all, this building implies not so much housing as a place to relax. Almost the entire first floor is dedicated to a bathhouse, and on the second (usually attic) floor there is a bedroom, billiard room or gym. This will allow you to combine two functional buildings into one, without increasing the occupied area of the site.
The guest house can be supplemented with a small pool in which you can cool off after the steam room Source ko.decorexpro.com
If such a house is rarely used, then in order for the premises not to be “idle” it can be rented out and then all financial investments will quickly pay off.
See also: Catalog of projects of houses with a bathhouse presented at the exhibition “Low-Rise Country”.
Features of guest house projects
The main difference between a guest house with a steam room and an ordinary bathhouse that everyone is familiar with is the opportunity to live in this building both periodically, coming only to rest, and permanently. There will be everything necessary for this - a kitchen, a bathroom and bedrooms. Also, all communication systems, such as sewerage and water supply, will be available for use at any time of the year.
The material for the construction of a guest house with a bathhouse must be chosen as safe as possible for humans, even with constant exposure to high humidity and high temperatures. The best option would be a wooden building, all the main structures of which are treated with antiseptics and impregnations and other protective compounds to increase their service life.
A number of guest house projects include a spacious terrace with a barbecue or a full-fledged barbecue oven Source pallazzo.su
Placing a guest house on the site
The convenience of using a guest house with a bathhouse depends not only on its internal contents, but also on exactly where on the site it is located. In accordance with fire safety rules, the construction of buildings on the site is possible no closer than 6 meters from other buildings. In addition, taking into account the purpose of the guest house, it is necessary to provide parking spaces, as well as an additional recreation area, preferably with a barbecue and gazebo.
An example of placing a guest house on a site Source pallazzo.su
In order to save money, the guest house should be built as close as possible to the main house, but without compromising fire safety, so that the installation of communication systems does not require large investments.
Typical mistakes during construction
To avoid problems with the performance of the bathhouse, it is worth considering the most common errors:
- Carefully calculate the size of the premises based on the number of people.
- Correct ceiling height. You should not make ceilings lower than 2 meters, since it is not comfortable to be in such a room. In a room with ceilings higher than 2.4 m, there is an overconsumption of coolants.
- The southern and western walls are allocated for windows, and the southern one for the door.
- The windows are not too large - this will help avoid excessive heat loss.
- Use energy-saving materials.
- Choose quality equipment.
Tips for use
Taking a steam bath and warming up in a sauna are completely different procedures. The fact is that a Russian bathhouse produces wet hot steam, while a Finnish bathhouse produces dry steam. Therefore, time in the sauna is spent differently.
Optimal temperature
According to the rules, the air temperature in the sauna should be from 85 to 90 degrees. In order for such an atmosphere of a Finnish bath to bring benefit and not harm, when entering the room, you do not need to immediately sit on the upper bench. You need to give your body time to get used to the hot environment by sitting on a bench that is close to the floor. In order for the high temperature to have a positive effect on your health, it is recommended to rest in the sauna for 15 minutes.
To control the temperature in the sauna, install a thermometer
Visiting rules
In order for the heat of the sauna to have a beneficial effect on the body, you need to do the following:
- before entering the steam room, rinse off in the shower and dry your body well with a towel;
- sit in the sauna in a special hat made of felt or felt, because the head must be protected from exposure to high temperatures;
- bask in the steam room in several sessions, that is, several times to give the body the opportunity to rest from the heat for about 10 minutes;
- Before entering the steam room again, it is recommended to drink cool water;
- take a steam bath in a lying position, which allows you to completely relax your muscles and makes your heart rate calmer;
- After leaving the steam room, you should take a shower.
Types and layout of a sauna in the house
Before you start building a home sauna, you need to decide on its location. Any room that will provide reliable ventilation and supply of all communications is suitable for this.
Home saunas are divided into three types:
- built-in,
- prefabricated,
- infrared.
Built-in home saunas, in most cases, are made according to individual designs from wood of various species. During installation work, remember that incorrectly installed equipment can cause a short circuit in the network and, as a result, a fire.
Built-in home sauna
Prefabricated saunas differ from each other in the type of structure, size and types of processing used. Installation of such steam rooms is not difficult at all, so you can assemble or disassemble the structure at any time when required. Prefabricated saunas are divided into two types:
- panel boards,
- lumber.
In the manufacture of the former, ceiling and wall sections are used, and in the manufacture of the latter, wood is used, which is a completely environmentally friendly material.
Tips and tricks
- If children are expected to swim in the pool, its depth should not be more than one meter;
- in any project it is necessary to lay a rough floor covering, which will already have a drainage system;
- When installing, be sure to use a level; unevenness in the future can negatively affect the material;
- if you make the floor in the steam room 10-15 cm higher than in the washing room, you can avoid excess moisture;
- It is better to install doors from natural wood;
- all lamps must be protected from water getting inside;
- in a Russian bath, steam is the most important thing, which means you need to provide a sufficient ceiling height, preferably at least 2.5 meters;
- The depth of the firebox of the stove must be at least 60 cm, otherwise heating will be simply inconvenient: small logs burn out very quickly;
- the longer the stove coil, the faster the sauna will heat up;
Doorways and windows in the sauna
For ventilation and lighting of the sauna, a window is provided in a separate building. It is best to make it small, approximately 70x50 cm, to prevent large heat losses. And if it is dull, that is, will not be used for ventilation, double frosted glazing is performed.
A prerequisite for proper operation of the sauna is its thorough ventilation. The frame of the ventilation window must be adjusted to the frame and sealed with felt or foam rubber.
The glass is inserted into the frame using a rubber seal and casein lubricant, and glazing beads are added for additional strength.
Since wood can become deformed, dry out or swell due to exposure to high humidity and contrasting temperatures, it should not be used to make a sauna door. The optimal material would be tempered glass, which always retains its shape, fits well on the hinges, fits easily into the door frame and does not heat up too much.
