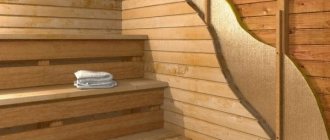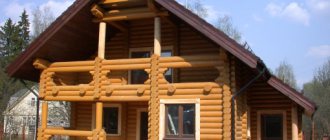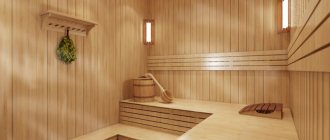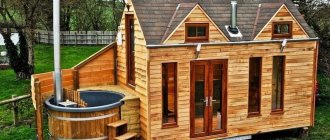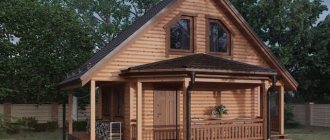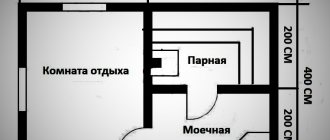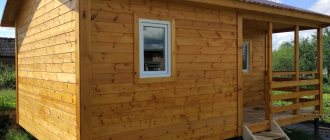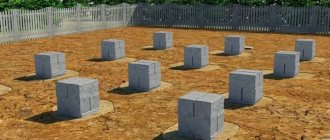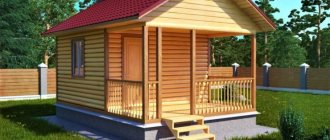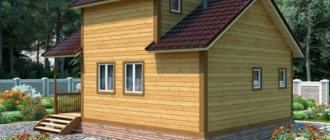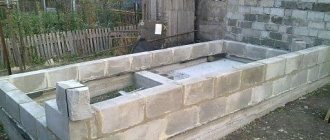Cinder blocks are often used not only in the construction of residential buildings, but also in the construction of outbuildings and cellars.
Another type of building where it is typical to use cinder blocks is a bathhouse. A sauna made from such material is always cheaper to build than if it were built from other raw materials. If you build walls yourself, then you need to know the features of this stone and the subtleties of the work technology.
Is it possible to build with this material?
In Rus', it was customary to build baths and steam rooms only from wooden material. Today, not every owner of a plot can spend a large amount of money on the purchase of a log house or timber. Therefore, instead of wood, bathhouses are sometimes built from cinder blocks. This is a lightweight, environmentally friendly and affordable material that will perfectly cope with the task required of raw materials for the construction of such premises.
When is it advisable to build a bathhouse from cinder blocks:
- if a house is being built on the site from the same material;
- if the building is small and easily erected;
- if there are not enough funds for construction;
- if there is a plan to build quickly.
For example, if there is already a cinder block house on the site or its construction is underway, then at the same time you can remove the walls for the sauna. In this case, it is more profitable for the owner to purchase or independently make a machine for making cinder blocks with a vibrating table.
You can also buy ready-made material: for bulk purchases, the manufacturer can give a discount. If a house is being built from a different material, it makes no sense to build a cinder block steam room . It is easier to build it from the same materials from which the house is made.
Important! There is one factor that frightens land owners who want to use this material. Depending on the components added to the slag mixture, the finished block may have background radiation. In this case, it will no longer be an environmentally friendly material, and it is impractical to build a sauna from it.
Which blocks are suitable and why?
In order for the steam room and bathhouse as a whole to meet the required characteristics, it is necessary to select the right blocks for construction.
There are cinder blocks of different sizes, with a tongue-and-groove connection, blind and with voids. The voidness of blocks can reach 40% . Blocks with a hollowness of 28-30% are excellent for constructing external walls of a room. Blocks of any size are suitable for this, but most often they use standard ones - 388x188x10 mm. Houses are often built from stone of these dimensions, but solid blocks are used.
For the construction of external walls, it is better to choose raw materials with voids, as they will serve as an additional heat insulator.
Due to the presence of holes, such blocks are light in weight, so laying is easy and quick . In just a couple of months of daily work you can build a box.
For laying internal walls between the shower room, toilet and steam room, it is better to use thinner partition blocks. In this way, the loss of space inside the building can be significantly reduced.
External insulation
Cinder blocks with a porous structure quickly lose their properties without proper cladding, so you should not skimp on insulation. For external insulation, lining, siding or block house are often used, which are attached to wooden blocks fixed directly to the walls of the bathhouse.
In any case, special attention should be paid to creating an air gap. In this case, the layer of air between the materials will serve as a heat insulator. Some experts recommend insulating a bathhouse using plaster, but this method is labor-intensive and less effective.
Pros and cons of a cinder block steam room
Those who have already built cinder block baths note several important advantages and disadvantages of this choice. First about the pros :
- high thermal insulation properties;
- fire resistance;
- resistance to mold and mildew;
- ease of operation;
- availability of a large number of sizes;
- a light weight.
Thermal insulation is very important in a steam room, because if you make a structure from materials that do not retain heat inside the room, you will have to constantly take care of maintaining a high temperature, which will drop every now and then even with kindling.
Cinder block is a fire-resistant material, so if a fire occurs, the building will remain intact , which cannot be said about a sauna made of logs or timber. During laying, fungus will not appear on the surface of the material due to its good resistance to biocontamination.
Reference! Most builders note that there are no difficulties when working with cinder blocks. The material fits perfectly into the solution and can be corrected. The work is quick and easy. Due to its low weight, there is no need for specialized equipment.
Construction with cinder block is not without its disadvantages. Among them is high hardness, which makes it difficult to process the material when building walls. In addition, cinder block is hygroscopic, so it is important to take care of storing raw materials on the site in a place protected from rain. And after construction - about finishing.
We invite you to see a photo of a cinder block bathhouse:
Features of using expanded clay when insulating the ceiling of a bath room
When insulating the ceiling of a bathhouse using expanded clay, the characteristics of the building material should be taken into account. It is not recommended to insulate with expanded clay if there is no attic space above the ceiling, since this material is capable of absorbing moisture. In the absence of an attic space, this may negatively affect the thermal insulation properties of the material. In addition, the moisture absorbed by the material contributes to the weighting of the material, which increases the load exerted by the insulation on the floors of the premises of the bathhouse complex.
In order to avoid such a situation when installing an expanded clay insulation layer, additional waterproofing should be laid, which will prevent moisture from penetrating from the air to the insulation layer. A layer of insulation should be placed on top of a layer of expanded clay.
Making a layer of insulation using expanded clay is quite simple, since during the installation process it is not necessary to adjust the elements and carry out fastening work. During the work, it should be remembered that expanded clay, like any other bulk material, is capable of generating a large amount of dust when working with it. For this reason, it is recommended not to pour this building material onto bare boardwalks. To prevent dusting, it is recommended to lay expanded clay on a prepared substrate.
Before using expanded clay as the main insulating building material for the ceiling, the feasibility and effectiveness of using expanded clay should be analyzed. This is required due to the fact that the effectiveness of the material appears only with a layer thickness of over 100 mm.
To ensure high-quality thermal insulation, in some cases it may be necessary to form an insulating layer from 200 to 400 mm. Before forming a layer of insulation in the thickness of the floor, you will need to lay a layer of hydro- and vapor barrier between the floor boards and the layer of heat-insulating material.
Wall requirements
The walls of the bathhouse made of the specified material are subject to special requirements specified in SNiP II-L.13-62. In addition to the fact that during the design, procedures for vapor and waterproofing must be provided, when constructing walls, moisture must not penetrate into the material.
The main requirement for thickness is to ensure proper thermal conductivity of the room . To do this, you need to calculate it in advance. For the calculation, the required thermal conductivity for different regions is used: you can find it on the Internet in tables.
They also take the coefficient of thermal conductivity of the cinder block and the thickness of the block used. It must be divided by a coefficient; the resulting indicator must be greater than the parameter indicated in the table. If it is smaller, then the thickness is chosen incorrectly. Typically, a thickness of 380 mm is enough to build a bathhouse.
Heated floor installation
Laying and securing an electric heated floor to a grid
We work in this order:
- To facilitate the installation of electrical heating systems, a fiberglass reinforcing mesh with a cell size of 50x50 mm is laid on the vapor barrier material. We lay the mesh with a slight overlap and tie it together.
- We lay out the electric cable for heating on the floor in a “snail” or “snake”. We fix it to the grid.
- Then we install a warm floor sensor in the wall.
- We connect and connect all components of the system.
- After checking that the device is working properly, you can begin pouring the screed.
How to make a project?
To prepare a project for a future sauna, you can contact a special company, where they will develop a plan for the owner. You can also search for ready-made projects on the Internet or purchase from friends. What to consider when drawing up such a plan :
- The area of the plot, its boundaries, allocated for the construction of the sauna.
- Condition of the soil in the selected location.
- Necessary communications that will be connected to the sauna.
- How will communications be entered into the bathhouse?
- Dimensions of the building itself.
- Interior layout.
It is favorable to place a green area around the steam room: trees, bushes. To prevent the foundation from subsiding later, it is important to know the condition of the soil. To do this, samples are taken and examined. , as well as the arrangement of pits for drainage and sewerage, depend on the condition of the soil Electricity and water will be supplied to the building; all this is provided for in the project.
Note! In suburban areas, free-standing bathhouses are not made large. Often these are buildings measuring 6x4 meters and a ceiling height of 2.5-3 meters. A building built from cinder blocks will retain heat better if it is small.
It is important to immediately think about the number of rooms and their sizes - this will determine how much cinder block stone is needed for internal walls and partitions. The rooms that are most often located in a bathhouse are: steam room, locker room, waiting room, shower room, cooling area, relaxation room, toilet.
Photos of bathhouse projects of different sizes and layouts:
Recommendations for the technology of lining a bathhouse with clapboard
- The material must be in the required condition. The lining must spend at least a day in climatic conditions comparable to bathhouses. Otherwise, it may dry out to cracks (if it is too wet) or swell (if it is dry), which will greatly deteriorate its appearance and performance properties.
- Nail thin slats onto the finished thermal insulation with a pitch corresponding to the width of the finishing panels. Use stainless nails (bronze, copper). The best way is to assemble the panels into a groove.
- Always mount the lining in the steam room horizontally - this will allow you to easily change the lower beams as they wear out, which will prolong the operation of the sauna for a long time.
- Wood is best suited for flooring. Any synthetic coating is poisonous at bath temperatures and is therefore not suitable. It is not advisable to use oak - it is slippery and therefore dangerous. In addition, it has a low heat capacity. It is possible to install heated floors in the dressing room and rest room.
If you approach the construction and decoration of a bathhouse creatively and wisely, then more than one generation of lovers of paired procedures will delight with its unique design and therapeutic warmth.
What supplies and tools will be needed?
For the construction of a bathhouse you will need the following tools :
- hammer;
- order;
- level;
- lace;
- trowel;
- plumb line;
- container for mixing the solution;
- a spatula with teeth or a special container;
- electric drill with attachment.
The list shows the minimum that is needed only for the construction of walls. For foundation work, you will also need a concrete mixer, roofing material, a laser level, a water level, and a square. To equip the roof, you need the material from which the flooring will be made, as well as metal or wooden structures to create a rafter-beam system.
You also need to prepare a cinder block in the required quantity and a solution. The solution used is a cement-sand mixture , which is mixed with water in a concrete mixer or bucket using a drill.
Important point
Vapor barrier is especially important when constructing a bathhouse ceiling, since issues of vapor permeability in this case are of higher priority than issues of low thermal conductivity - it is important to ensure the steam “layer cake” principle.
Let's try to explain what it is.
The first portion of steam from the heater tends to rise. According to the laws of physics, hot steam rises to the ceiling and stands there - the vapor barrier serves as a barrier to its escape into the attic.
We splash water on the heater. Fresh steam, hotter, displaces the previous batch from under the ceiling, which has had time to cool down a little. And it is located just below the fresh portion of steam.
This process is repeated several times until the steam fills the entire volume of the steam room. It turns out to be a layer-by-layer distribution from the coldest at the bottom to the freshest and hottest at the very top. But the formation of such a “pie” without a normal vapor barrier of the ceiling is impossible - the steam will simply go into the attic. Having soaked the ceiling insulation along the route with moisture. Therefore, vapor barrier of the ceiling is mandatory!
In the old days, this was done using a thick layer of fatty clay covered with a mixture of lean clay with sawdust or straw (or dry earth), but this option is very difficult. Therefore, the method with aluminum foil should be considered optimal here too.
And only after a layer of vapor barrier can you think about how to insulate the ceiling.
And we remind you once again: do not forget about ventilation!
Step-by-step DIY construction instructions
When all the materials are ready and the stone has been purchased in the required quantity, you can begin work. To do this, it is recommended to follow the instructions:
Arrangement of the foundation .
The best foundation option for a cinder block bathhouse is pile or strip. Since cinder block is too hygroscopic, the foundation should raise the walls of the sauna at least 50 cm from the ground.Be sure to use waterproofing material before building walls.
To arrange a strip foundation, markings are carried out, soil is excavated, a drainage cushion is poured and compacted. Then formwork is made and concrete is poured.
- Construction of walls . After the foundation has hardened and dried, the walls are erected. Determine the highest angle and start laying from there. Initially, pull the cord and make markings. The solution is placed on the foundation itself and passed over it with a notched trowel or a special carriage. Place a block on top, leveling it slightly with a mallet.
- Construction of the roof . First, they make ceiling beams from timber, then attach the rafters. It is better to assemble the system on the ground, then lift it up. At the final stage, the sheathing is done and the roofing material is laid.
At the last stage, external and internal finishing is performed. After this, the bathhouse can be equipped from the inside.
Furnace laying
There are a large number of sauna stoves on the modern market, with heaters, fireboxes and water tanks.
It is worth considering that it is quite problematic to build stone stoves yourself without the proper experience and skill. Metal furnaces can be ordered from forges and specialized and specialized workshops. Fans of classic brick and metal stoves should take into account that special autonomous foundations with a depth of more than 500 mm and dimensions that are 10% larger than the dimensions of the stove itself are poured under such stoves.
Installation of modern type stoves is possible after completion of interior decoration. Old-style stoves were built before the interior finishing work was completed.
For more details, read the article Brick sauna stove.
Do you need insulation inside and outside?
It is necessary to insulate a cinder block bathhouse both from the inside and from the outside. If in residential buildings made of such material there is no need for internal thermal insulation, then such a procedure cannot be avoided. External insulation occurs at the stage of wall finishing .
To do this, create a sheathing on the facade. Thermal insulation material is inserted into the frame and then sewn up with finishing materials. Before making the frame, be sure to lay waterproofing in rolls along the outside of the wall.
Insulation of a bathhouse from the outside:
Internal insulation is done according to a different principle . Here you first need to install waterproofing, then make lathing, and then use a vapor barrier. After this, apply insulation and finishing interior trim.
Mineral basalt wool is used for internal thermal insulation. Inside the steam room you need to arrange a “thermos” from foil material, then sew it up with trim.
Internal thermal insulation:
Internal insulation
The structure of cinder blocks is porous, which allows for excellent heat retention, but the same porous surface absorbs moisture. Therefore, maximum protection of the walls eliminates the accumulation of moisture inside the blocks.
Before insulation, the internal walls of the bathhouse are lathed with wooden slats at least 50 mm thick, on which a layer of mineral wool, basalt insulation, polystyrene foam or any other material is laid. The thermal insulation layer is covered with foil film or aluminum foil, which performs the function of waterproofing. Particular attention should be paid to the tightness of the joints of all layers.
As the most effective way to insulate a bath, experts recommend vapor barrier with polypropylene foam, which is covered with aluminum foil. The ability of this material to withstand heat up to 150°
Aluminum foil is used as a material for insulating seams. If such insulation is insufficient, it is possible to lay one layer of non-combustible mineral wool between the wall and the vapor barrier layer.
Possible difficulties and errors in the process
When building a cinder block bathhouse, difficulties and errors may arise. Some of them:
- low-quality cinder block;
- use of a monolithic foundation;
- errors in calculating wall thickness;
- lack of thermal insulation;
- lack of waterproofing;
- incorrectly prepared masonry mortar.
When purchasing a cinder block, you should ask the manufacturer about the availability of certificates for the quality of the product. Low cost may indicate a high percentage of defective building materials . There may also be the following errors:
- If you incorrectly calculate the thickness of the blocks and their dimensions, then excessive load on the floor can cause the foundation to shrink.
- If you do not waterproof and install insulation, the cinder block will accumulate moisture.
- If the masonry mortar is prepared incorrectly, cracks may form on the surface of the masonry.
Beautiful examples
Many consumers are skeptical about block baths, explaining this by their unsightly design. In fact, such buildings can be made very stylish and attractive not only inside, but also outside.
For example, a small building with a triangular roof and steps leading to a dressing room can be finished with light-colored siding panels. The lower part of the building should be lined with decorative brown bricks around the perimeter. In such a bathhouse, blue or purple tiles will stand out effectively.
At the entrance to the building, place brick columns and install a red tile roof on top, which would cover the entire structure as a whole (along with the terrace). Green plants and flowers should be planted around. As a result, you will get a very impressive bathhouse.
A bathhouse made of blocks can be made laconic, but no less attractive, by playing on the contrast of the walls and roof. For example, the external finishing of block ceilings should be done with snow-white or beige plaster/paint, and brown coverings should be chosen for the roof. Install high plastic windows and doors in such a structure. This will make the bathhouse more stylish and modern.
You will learn more about an aerated concrete bathhouse and its features from the following video.
Cost of work: what does the price depend on?
If it is not possible to build a sauna from a cinder block with your own hands, then you can use the services of contractors. The cost of the work will depend on several factors :
- project complexity;
- type of foundation;
- size of the building;
- construction region.
Average prices for the service in Russia range from 150,000 to 360,000 rubles per object.
Laying the foundation
Shallow strip foundation
The type of foundation for a bathhouse is selected after examining the soil on the site. When laying the foundation for a building on clay or peat soil, you will need a columnar or strip foundation and good waterproofing. A dense rocky area does not need a foundation for a lightweight cinder block building.
The first stage of laying the foundation is marking the selected area and preparing for its work. When installing a strip foundation, a shallow trench is dug along the entire perimeter of the walls of the building. The depth of the pit is 50 cm, width - 40 cm. Then formwork is made, the manufacture of which can be read here.
The hole needs to be filled with sand
Sand and gravel are poured into the bottom of the trench and carefully compacted to create a cushion. Stones or broken bricks are laid on it. Formwork made of boards is placed on top. Due to the high hygroscopicity of cinder block, it is necessary to raise the foundation to 50 cm above ground level. Concrete is poured into the removable formwork and covered with a film for several days to prevent moisture loss.
When laying the foundation of the building, they simultaneously lay the foundation for the stove. It is performed by analogy with the common foundation, but does not come into contact with it.
