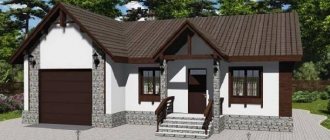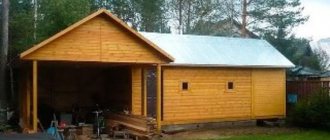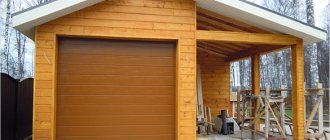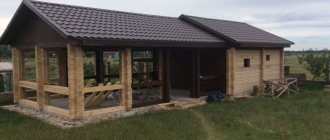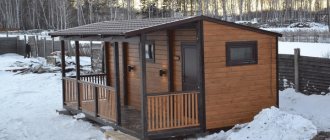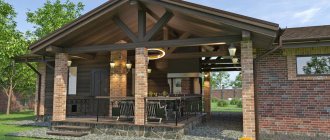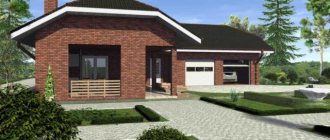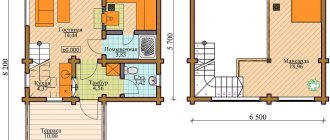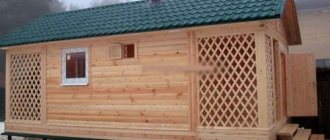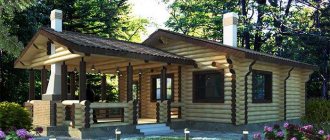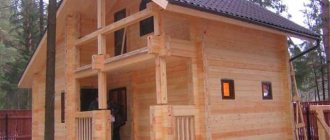Regardless of the size of the land plot and financial capabilities, each of us tries to make housing as convenient, comfortable, practical and multifunctional as possible. You can bring your plans to life by combining several types of structures into one large complex, for example, combining a house with a terrace, bathhouse, garage or veranda. Of course, this solution has both advantages and disadvantages, which we will discuss in this article.
Project of a garage with a bathhouse - how to make a garage with a bathhouse
The project of a garage with a bathhouse and an attic seems to be something unusual today.
But if you look at it, this solution is very practical. Owners of vast plots of land and bottomless wallets can build a house, garage, guest house, gazebo, bathhouse, etc. on their plot. - all in the form of separate buildings. They will take up a lot of space; each of them will need to be connected to the necessary communications, paths and access roads. Heating is a separate issue, and quite expensive. True, to get from one building to another you will have to go out into the open sky, but this is not such a problem and is even good for health.
The other extreme is projects of houses with a bathhouse and a garage, as well as many other non-residential premises. Collecting all the buildings under one roof is an economical solution, not only financially, but also in terms of the effective use of every square meter of land. But this option has a number of disadvantages:
- The garage and bathhouse are a source of increased fire danger;
- Exhaust gases from the garage and steam from the bathhouse can enter living spaces;
- All rooms in the house will have to be heated, including the garage, which is not always good;
- You can jump out of the bathhouse and plop into the cold water only if the house also has a swimming pool.
Most of our customers try to find a “golden mean” and build several multifunctional buildings on the site. Therefore, many are interested in a garage with a bathhouse and an attic with a guest room or recreation room located in it. Yes, it is not necessary to build a bathhouse separately or install it in the house. A bathhouse in the garage is a practical and convenient solution. A garage with a bathhouse and an attic provides several advantages:
- Efficient use of site area;
- Possibility to accommodate guests in a separate building;
- The potentially fire-hazardous bathhouse and garage are located outside the house;
- Communications need to be connected to only one building;
- One bathroom will serve for a bathhouse, a guest room, and a garage;
- One heating system will heat both the garage and the guest room;
- If the heating system is not afraid of negative temperatures, it can be turned on only if necessary.
Indeed, if no one is visiting you, why heat the guest room? The need for heating in a garage may be questionable. But if the guest room and bathhouse are in the garage, then one heating system can heat all the rooms. The ability to heat the garage as well, if necessary, will be a pleasant and almost free bonus if you choose a garage project with a bathhouse and an attic with a guest room.
The guest room fits perfectly into the garage attic and can be used as a recreation room or for entertaining guests. For example, if you have a small child at home, you can safely have noisy gatherings late into the night with friends in the garage.
A bathhouse in the garage provides another, not entirely obvious, advantage. Let's say you brought firewood for a sauna in the trunk of a car. When you enter the garage, the bathhouse will be literally two steps away, so unloading will not require any effort. Unused firewood can be stored in the garage, the main thing is that there is not too much of it; nevertheless, from the point of view of fire safety of the garage, this is not the best idea.
We invite you to read: Installation of a sauna in a cottage
Project of a garage with a bathhouse, pay attention to the veranda, which is not superfluous here
Since constantly heating a garage and a guest house is expensive and simply not really necessary, it is better to implement a project for a garage with a bathhouse and an attic using building materials that are not afraid of freezing
Particular attention should be paid to sandwich panels. They are not afraid of freezing; buildings assembled from them easily warm up and retain heat well
Outside the building, at some distance from it, when arranging a bathhouse in the garage, a drain hole is dug. A plastic barrel without a bottom is placed in it to strengthen the walls. To create a filter drainage layer, crushed stone and sand are poured into the septic tank. Next, the pit is covered with a lid on top and sprinkled with earth. To ensure ventilation of the septic tank, a small diameter pipe is first inserted into the barrel through the lid in a vertical position.
In a small garage located on the territory of a suburban area, you can also completely dismantle the screed. In this case, to drain the water directly within the border of the bathhouse, a pit is subsequently simply dug. The floors in this case are also wooden.
Project of a one-story guest house with a garage and a bathhouse - floor plan
We have a new service - fill out a short technical specification and we will develop a layout for the first floor of your bathhouse.
Download TERMS OF REFERENCE
Another very convenient solution was proposed by our architects in the implementation of the combustion chamber. The entrance to it is made from the main porch. This made it possible to reduce the cost of the structure without making a separate porch. Everyone knows that the combustion process is associated with the appearance of excess firewood debris. A separate room allowed us to avoid this problem. The combustion room has sufficient area to store a certain supply of dry firewood. Other areas of the guest house will remain clean. The solution is convenient and practical. The boiler room will operate on the main and guest houses.
Stages of drafting a project
It's time to start the most interesting part - drawing up a project for a garage with a bathhouse! A competent project is a guarantee of a beautiful and comfortable design. Therefore, approach its development extremely responsibly.
Drawing up a project includes the following stages:
- determining the type of structure - the construction of a new structure or the addition of an object to an already finished premises;
- Determining the contractor for the project work - searching for ready-made solutions, doing it yourself, contacting a specialist.
Difficult? No. Let's move on to the next point.
Project content
The project should include the following sections:
- planning in a suburban area;
- foundation type;
- walls;
- roof;
- internal arrangement of rooms;
- communications;
- finishing (external and internal);
- interior.
Layout
When constructing a new facility, the following are taken into account:
- size of the territory;
- presence of other buildings;
- location of trees and large shrubs;
- location of the entrance from an external road, well, communications, drainage pit, water intake stand;
- ease of passage from the erected structure into the house.
When adding an object to an existing premises, take into account:
- all of the above points;
- the possibility of installing a steam room on the second floor if there is not enough space on the site;
- side of the location of the attached structure.
Foundation
For a new building, the type of foundation is selected taking into account:
- depth of occurrence of GW (groundwater);
- soil composition;
- weight of the construction project;
- ease of construction of one or another type of basis.
Experts advise building a reinforced strip base.
Walls
Today structures are being built:
- from foam blocks;
- made of wood;
- made of brick.
Many builders do not recommend using wood to build a garage, as it ignites and deteriorates when exposed to exhaust gases. But it was like that before. Today, there are a lot of substances that make it indifferent to the harmful effects of aggressive factors.
Are you ready to regularly care for your fragrant raw materials? So, your choice is healing wood!
Do you want to enjoy the aesthetics and ergonomics of the design without the hassle? Your choice is a reliable brick.
Are you dreaming of a warm and beautiful bathhouse and garage complex? Your choice is a functional foam block!
Experts advise using foam blocks for a new construction project, and for an attached structure - brick and wood - timber or logs
In addition, professionals advise paying attention to the fact that a garage can be built from, for example, brick, and a steam room from wood. After selecting the material for the walls, a list of additional work is determined:
- façade painting;
- applying decorative plaster;
- finishing with siding, etc.
Roof
Both the attached structure and the new structure need a roof. For an extension, the roof structure is determined taking into account the pairing of the old and new walls. For a new facility, the roof structure is determined by the design of the entire structure.
Internal layout of rooms
The layout should take into account the location of:
- exit gates and inspection pit;
- passage from the bathhouse to the garage;
- cellar and utility block;
- furnace and water heater;
- sewer system;
- dressing room and steam room;
- washroom and rest room;
- toilet (if available).
Communications
Since the construction of this complex is carried out on a site where a house has already been built, it means that communications are available on the territory. In this case, the project must provide for connection to the following systems:
- water supply;
- sewerage;
- power supply;
- gas pipeline (if available);
- and don’t forget about ventilation.
Sheathing
Materials for finishing a bathhouse-garage are selected depending on the type of construction raw materials, taste preferences and financial capabilities.
Bathhouse with garage: features of a functional structure
Concept
A sauna-garage is a structure that harmoniously combines two objects - a steam room and covered parking for a car. At first glance, it seems that this structure is something unimaginable. Just think: a steam room where peace reigns, and a garage where chaos reigns.
But, having thought about it, it becomes clear that such a construction project is a salvation for owners of tiny suburban plots, as well as for owners of personal plots, whose incomes can hardly be called high. In any case, the structure is worth discussing.
Advantages
A steam room and a garage under one roof is a design that has a number of undeniable advantages. She indulges in such positive moments:
- attractiveness - the object looks extremely harmonious;
- comfort – the design is unusually cozy;
- ergonomics - the structure is unusually convenient;
- accessibility - the construction of a combined steam room with a garage will cost much less than the construction of each building separately;
- efficiency - the object significantly saves space on the site, since instead of two objects one is being built;
- an abundance of interesting projects - objects can be huge and tiny, simple and complex;
- practicality - all communications of the two buildings are combined into a single network, which is extremely convenient;
- frugality - in a bathhouse in a garage, one heating system is enough, which significantly saves money;
- functionality - the building, as a rule, has one passage - from the garage to the washing room, which is very convenient, since after performing gardening or repair work you can go wash your hands or swim;
- rationality - simple arrangement of water supply in the garage;
- feasibility - simultaneous heating of both the bathhouse and the garage is guaranteed;
- versatility - if desired, an area for storing solid fuel for the stove can be set up in the garage, which is very convenient because, for example, in bad weather you don’t need to run out of a warm room into the street;
- versatility - the bathhouse-garage can easily be equipped with an attic, which turns the structure into a real guest house.
Impressive! I am sure that this object will be appreciated by the stronger sex. But how? Two “holy” places for men under one roof? Are you joking? I think that a bathhouse with a garage is the daring dream of every Russian man!
Flaws
This object, of course, also has negative aspects. They are:
- difficulties when choosing a waterproofing material;
- difficulties in choosing thermal insulation raw materials;
- sophistication when choosing building materials;
- difficulty when choosing facing materials.
What's the catch? The problem is that the steam room is a wet structure, and the garage is dry. As a result, condensation can form, which will certainly contribute to the “birth” of dampness, mold, mustiness, stench, etc. But high-quality building materials and proper layout are the key to the comfort and attractiveness of a bathhouse-garage. And in general, comrades who remained in the CIS, when the Russian people were frightened by some insignificant difficulties?
What you should pay special attention to when combining a garage and a bathhouse
So, if you have already decided to build a bath-garage complex, then when drawing up the project you should take into account the following subtleties:
Project of a garage and bathhouse with a veranda measuring 15x12 meters
A prerequisite for combining these two rooms is to ensure high-quality waterproofing. After all, large quantities of gases and liquids are formed in the garage, which will behave aggressively towards the material of the building’s foundation. And a bathhouse is characterized by high temperatures and humidity, which will also adversely affect the condition of the building’s foundation. Therefore, in order to extend the service life of a building, the waterproofing layer in it must be of high quality.
It is also necessary to ensure high-quality heat and waterproofing between the garage and the bathhouse. This is due to the fact that in these rooms a high difference in temperature and humidity is created, which can cause the destruction of the wall seam. To improve thermal insulation between the bathhouse and the garage, experts recommend building not one, but two walls between them
It is recommended to leave a storm drain between the walls.
In addition, special attention should be paid to drainage from the bathhouse and garage, as well as ensuring high-quality drainage of melt and storm water. This will also extend the life of the building's foundation.
How to drain?
To begin with, you will need, of course, to install a drain pipe into the garage. To do this, most likely, you will have to chisel the concrete floor to the width of the trench. It is, of course, best to perform this operation using a hammer drill. Next, you will need to pour a new one on top of the old screed, with a slope towards the center of the room. It is at this point that a drain hole is installed by attaching an angle to the supplied pipe.
Outside the building, at some distance from it, when arranging a bathhouse in the garage, a drain hole is dug. A plastic barrel without a bottom is placed in it to strengthen the walls. To create a filter drainage layer, crushed stone and sand are poured into the septic tank. Next, the pit is covered with a lid on top and sprinkled with earth. To ensure ventilation of the septic tank, a small diameter pipe is first inserted into the barrel through the lid in a vertical position.
Stoves for saunas with dry and wet steam
Heater in the steam room
The stove in the steam room is called a “heater”. There are many models of sauna stoves. They are mainly made of thick-walled metal, cast iron. They are lined with stones and heat-resistant bricks. The customer chooses a model based on the dimensions of the steam room.
A dry steam room differs from a wet steam room in the amount of steam in the air. In order to obtain dry steam, the humidity should not exceed 15%. The heater is heated to a temperature of approximately 120 ⁰C and a little water is poured onto it. Almost dry air with finely dispersed steam is obtained.
A Russian bath, or wet steam, will be obtained when the heater is heated to 80 ⁰C. Then water is poured from a ladle to create moist air. A dry steam room is called a sauna, a wet steam room is called a sauna.
Advantages of foam blocks
This material has many advantages compared to conventional raw materials:
- The level of thermal conductivity is 3 times less than that of brick;
- Light weight – makes it possible not to build large foundations. Also, the speed of laying walls increases;
- The required strength, including for load-bearing walls, is allowed up to 3 floors;
- Excellent resistance to negative temperatures;
- Greater fire resistance;
- Raw materials will not deteriorate over time. Incapable of rotting, does not emit harmful compounds;
- Inexpensive cost compared to other building materials;
- Good water resistance, but the blocks absorb a small amount of moisture.
Therefore, this material requires additional finishing. There is an option - to plaster the walls or cover them with a special emulsion.
Planning principles
If there are plans to build such a building, then this can be done in various ways:
- You can build a separate building in which the appropriate premises are planned.
- If there is already a bathhouse on the site, one of the possible solutions would be to make an extension to it and equip it with a utility block.
- Do the opposite - a bathhouse as an extension to an already existing utility unit.
- In some cases, the optimal solution would be to make a bathhouse with a utility block as an extension to a residential building.
It is important to understand that if you complete construction without a specific plan, “by eye,” then the resulting structure can be created with serious flaws. The risk of making violations related to the fire safety of the building is especially high. . The most convenient option is to use a ready-made project for construction. Source deal.by
The most convenient option is to use a ready-made project for construction. Source deal.by
Here are the advantages of this approach:
- If you act in this way, you can be confident in the high reliability of the building being constructed.
- Knowing exactly what is needed for construction will allow you to control the cost of the project at each stage.
- In the situation under consideration, it is possible to divide the complex construction process into separate stages. At the end of each of them you can see what has been done and control the quality of the work performed.
Bathhouse with parking
It happens that the owner of the building is prevented from implementing his plans by financial difficulties or the high cost of materials. It may be difficult to isolate rooms from each other.
Then, instead of a solid garage, you can make an extension to the bathhouse for parking. Here it is possible to build a wooden, classic bathhouse and, maintaining the style, create a parking lot nearby. Its roof will be supported by wooden columns.
Space zoning
The interior of a combined room for a summer holiday in a country house or dacha provides for the presence of full-fledged areas, such as a kitchen, a recreation room, a bathhouse, a garage, a swimming pool and other functional extensions at the discretion of the owner. Photos of all possible options can be viewed on the website.
Kitchen
The interior of the kitchen area assumes the presence of full sections in the form of necessary communications, equipment with household appliances, a stove, etc. It is recommended to consider the most convenient placement of these blocks when preparing a variety of dishes and preserving supplies for the winter. The building is intended for summer holidays, so it is worth providing the hostess with conditions for easy, relaxed cooking, which is radically different from working in the kitchen in an apartment. Let cooking in the fresh air be a real relaxation, and not a torture with dragging heavy buckets and freezing hands from icy water.
Dining room
The design of the relaxation room offers many options for a wonderful time with family and friends. The dining room can be furnished with a variety of furniture, ranging from lightweight options for relaxing in an open area, to solid, massive models for closed layouts, designed for leisure on cold winter evenings. It would be very appropriate to place a fireplace in the dining area; it creates incredible comfort for relaxation in cool weather, you just need to take care of the constant availability of firewood.
It is mandatory to install a grill for kebabs and barbecues. We can’t imagine a holiday in a country house with a bathhouse without these specific smoky-smelling delicacies. Where and how to place the grill, and what it should be like, is a matter of taste for the owners. You can build it yourself, or you can purchase a ready-made model in a specialized store. It would be very appropriate to place a billiard table in the recreation room. If space allows, its presence will make it possible to spend time even more attractive for those who master the art of this game and for beginners trying to learn.
The interior of the bathhouse should be as comfortable and safe as possible for your stay. The most popular option for a bathhouse is to install a heater stove, because... a brick oven involves the construction of a complex structure, sometimes even with the laying of a foundation. In addition, its cost is quite high, and construction requires special skills, so installing it yourself will be problematic. In addition to the stove, the steam room of the bathhouse must be equipped with several comfortable lying and sitting places; finishing materials should be treated with special fire-resistant components. It is also recommended to stock up on dry firewood to quickly light the stove.
The layout of the bathhouse must necessarily include a dressing room for changing clothes and a washing area for taking a shower. Water for this procedure can be placed on the roof in a storage tank, which will save energy for heating it. It is advisable to build the steam room itself in the bathhouse on the south side, because This will allow the sun to additionally heat the room. Accordingly, it is recommended to place the recreation area on the north side, because this will be appropriate for a comfortable rest in the shade. The option of a bathhouse with a small pool will be very convenient. But even a modest-sized bathhouse requires full construction with all the necessary requirements and compliance with standards.
Bathroom
A summer kitchen equipped with a bathhouse must be provided with a bathroom. This will allow you to fully relax without constantly running to a separate toilet after the steam room, and save money on building an additional room. The layout of the bathroom should be thought out especially carefully, because... it is necessary to take care of access to water and a cesspool for disposal of used water. During operation, you need to monitor the filling of the pit and clean it in time.
How to build a sauna in a garage - options and general rules
Going to the dacha is always an anticipation of fruitful work on the plot, and then a worthy reward in the form of barbecue, aromatic herbal tea, and, of course, relaxation in the steam room. But, unfortunately, not everyone has the opportunity to arrange a separate bathhouse on a small plot of land, but there is always a way out of the situation. You can make a sauna in the garage. Or rather, discover the abilities of an architect and designer and, using the advice from this article, slightly redesign the space, and as a result get a house with a garage and a bathhouse.
Where to begin
First of all, it is worth completely emptying the room intended for renovation of all things. Then a thorough sanitization should be carried out. It is necessary to clean all surfaces, as well as walls and ceilings. If there is an old window in the garage, then it is advisable to replace it with a new one - metal-plastic. Since the adjacent wall to the garage will be a bathhouse, it would be better if the buffer room for storing a car or garden tools was also insulated. This way the heat consumption will be less.
There are quite a few products on sale that protect against fungus and mold, and their use will not be superfluous. Over time, due to dampness and mustiness, favorable soil is created for the growth of all kinds of harmful bacteria. And with the advent of a source of constant moisture and heat, the number of colonies may increase, so preliminary impregnation with special compounds remains in the interests of the owner of the steam room.
Moreover, after such a general cleaning, you can objectively look at the volume of the room and competently plan the future bathhouse, made from the garage with your own hands.
Arrangement of drainage
Since there is always water in the bathhouse, the drain must be made according to all the rules so that the liquid does not stagnate.
The first stage of this action will be choosing a place where there will be a drainage hole for spent water. For those who already have a drainage system, and it runs somewhere near the place where they are building a sauna from the garage with their own hands, there will be no problems. The pit must be positioned so that it is lower than the place where drinking water is collected, so that dirty water does not get into the well.
After the hole is made, it is necessary to remove the drain pipe and direct it into the hole. If the bathhouse is intended to be used during the cold season, then it is worthwhile to approach its insulation thoroughly.
Sand is easily permeable, and the pipe will receive water over the entire surface, as it is equipped with receiving holes.
External and internal insulation
An important point, since the final result will depend on the quality of the materials used and the thoroughness of the work carried out when building a steam room in the garage with your own hands. And if you initially save on insulation, then later you will have to spend a lot of money on heating.
Insulation inside
For insulation from the inside, the following materials should be used in the written sequence:
Polystyrene foam 100 or stone wool 100. Vapor barrier. Attention! It is very important to place this material with the correct side to the foam so that its flow is directed in the correct direction. Next, special foil is laid on craft cardboard. The structure is secured with slats, because a gap of 5 cm is needed between the foil and the external finishing material. Next, the selected finish is secured
Next, special foil is laid on craft cardboard. The structure is secured with slats, because a gap of 5 cm is needed between the foil and the external finishing material. Next, the selected finish is secured.
This “thermos” can maintain the desired temperature for about 2 days.
Insulation from outside
If the house or garage where the future bathhouse will be located is not insulated, it is best to use special slabs for external insulation. Despite their high cost, they fully pay for themselves, as they really help save on heating costs. And on top of them you can already attach external finishing.
What to do on the second floor
It happens that when remodeling a room, there is enough space left and you can make a second floor. It is recommended to use this area as:
- a relaxation room, but the exit must be made directly from the bathhouse complex;
- guest room;
- dryer for medicinal herbs and vegetables.
In such a room it will always be warm, dry and cozy.
The first steam in a sauna built by yourself will reward all your hard work!
Advantages and disadvantages
The garage-bath complex has both its advantages and disadvantages. Let's look at both sides of this coin.
Among the main advantages are the following
- First of all, this is the convenience and space saving of your country house or other area where the garage is installed.
- Ease of use of all rooms located on a single foundation of your bath-garage structure.
- The ability to install a single heating system for both the garage and the bathhouse, which will allow significant savings on costs. And also the integration of all engineering communications into a single network.
- When building a single bathhouse-garage complex, you can also count on convenient and compact storage of fuel for the bathhouse in the garage section.
- If necessary and desired, you can improve your complex with an additional extension - a summer kitchen or attic.
- Projects of one-story houses with a bathhouse and a garage are quite simple and affordable for self-construction.
- If the house and garage have already been built, an extension to the bathhouse will cost much less than a new permanent building.
The disadvantages include the following:
Among the main disadvantages of projects for garages and a sauna or bathhouse is the difficulty in choosing building materials for these two objects
After all, in the garage it is important to maintain dryness and avoid condensation, and in the bathhouse there is constant humidity and high temperature. Houses with a bathhouse and a garage must be reliably insulated, and thorough waterproofing must be carried out in the interior.
Guest house with a terrace - a large veranda is a place for a good rest!
In the presented project, great attention was paid to the development of a terrace with a barbecue. The patio area was 33.5 sq.m. and the height at the ridge is 3.8 meters. The roof of the veranda is made in the same style as the entire complex. There was enough space to accommodate two zones - a barbecue area and a relaxation area. If necessary, you can transform the space into one zone for holding important events among a large company. Large roof overhangs provide protection from bad weather. And the possibility of installing transparent protective screens will protect you from flying insects. The proximity of the kitchen to the house was appreciated by the hostess. Well, guests will appreciate the terrace space after the construction of the entire building complex!
Garage with bathhouse under one roof: projects
The design of a garage combined with a bathhouse is selected based on the finished building or the available area for construction.
How to make a sauna in a metal garage
A metal garage is a structure that is erected using a frame method without the use of blocks, which reduces the cost of the structure
It is possible to equip a bathhouse in such a room; attention is paid to insulation
The project above shows that initially the building did not have partitions. Less than half of the space is allocated for the bathhouse. From the inside, a wooden one is mounted on a metal frame, which eliminates cold bridges with metal racks. The walls are covered with a waterproofing membrane, which should not allow moisture to pass through to the lining of the garage and from the street to the bathhouse. After this, 15-20 cm thick basalt wool is laid. It is covered with a vapor barrier with an outer layer of foil, which reflects thermal radiation. A second layer of sheathing is placed on top, which will hold the finish.
In this bathhouse project from an iron garage, 9 m2 is allocated for a steam room, which is enough for 6-8 people to visit at the same time. The bathroom is combined with a washing room, and the rest room is separated from the entrance by a vestibule, the air cushion of which acts as an insulator. The rooms are separated by plasterboard partitions made of moisture-resistant material. For a steam room, you can use a double layer of insulation.
How to make a bathhouse in the basement in the garage
If there is a large basement under the garage, then you can equip a bathhouse in it, as can be seen in the photo above. In this case, only the steam room is placed below, and the relaxation room and washing room are moved upstairs or all the rooms are made underground. The advantage of the building is natural insulation. Due to the fact that the insulation is surrounded by a layer of soil, the temperature remains longer, so less fuel is required to maintain it
Attention is paid to the ceiling, because
losses occur through him. Mineral wool is laid from the inside, wrapped in a bag made of a vapor barrier membrane. Organize forced supply and exhaust ventilation so that the moist air inside does not stagnate.
Bathhouse on the second floor of the garage
Above is a project for a bathhouse over a garage. The advantage of the solution is that 2 or more vehicles can be placed on the ground floor. The entrance to the bathhouse is made from the inside, if space allows, or from the outside. Another option is to make a bathhouse above the garage and place a recreation room nearby on the ground floor. Thanks to this, the area of the steam room is increased. In this case, for better insulation, a dressing room is made between the landing and the steam room. The floor on the second floor is reinforced with supports to make a screed, which is necessary for draining water.
Project of a garage with utility room and bathhouse
If the territory allows you to build a long building, then you can place a utility unit inside. The latter will create an additional air layer for insulation. Gardening tools and fuel for the stove are stored in the room. According to the project, the area for the bathhouse is divided into two parts. One is left as a rest room, the second is divided into two more. In one there is a steam room, in the second there is a bathroom combined with a washing room. The thickness of the insulation for each room is indicated in the drawing.
Bathhouse, summer kitchen and garage under one roof
The project shown above is a recreational complex. There is a garage, a summer kitchen and a bathhouse under one roof. The last two rooms are separated by a covered terrace. A brick barbecue is installed on it. The opening is covered with a panoramic window with sliding sashes to be used in winter. The recreation room is replaced by a summer kitchen; for this purpose it is insulated. The steam room, with an area of 5 m2, can accommodate 3 people. In this case, the garage is protected, since fumes from the bathhouse do not reach the vehicle and tools.
Advice! A billiard table is installed in the intermediate room.
Projects of garages and bathhouses with a canopy
A garage project with a canopy can be of two types. One is shown in the visualization above. Open space for a vehicle. The bathhouse has been moved to the far part and consists of two rooms. In one there is a steam room with a washing room, and in the second there is a relaxation room. This option is suitable for areas with mild winters, where storing a car does not require a closed box.
Another implementation includes an enclosed garage and carport. The latter is used as a temporary parking lot or a resting place where a barbecue is placed. In the opposite part there is a steam room, a washing room and a relaxation room. The entrance directly from the box can be provided to the dressing room.
Advice! If a garage was built for two cars, but the second box is empty, then it is converted into a bathhouse without additional extensions.
Selection of materials for insulation and vapor barrier
When the bathhouse is combined with a residential building and is under the same roof, external thermal insulation is used to use the building all year round.
If the Russian bathhouse is a separate building, then internal insulation is enough.
In addition to insulation, it is important to provide high-quality vapor barrier protection for walls and other elements of the structure from moisture. The absence of a layer will lead to damage to the insulation and rotting of the wooden frame elements
For vapor barrier use:
- Film. Thick film comes with or without a reinforcing coating. It costs little.
- Membrane. The non-woven fabric fits perfectly on top of the insulation and protects well from condensation.
- Foil coated sheets. Metal lavsan will help not only cope with moisture, but also retain heat indoors.
Key requirements for thermal insulation in a bathhouse:
- hygroscopicity;
- environmental friendliness (the material should not release toxins when heated);
- low thermal conductivity;
- fire safety;
- ease of fastening;
- holding shape.
It is permissible to use the following insulation materials:
- Polymer. Suitable penoizol, polyurethane foam. Penoizol with a layer of foil is well suited for a steam room; it retains infrared heat radiation indoors.
- Mineral. This category includes glass wool, mineral or basalt wool. They do not burn and do not emit toxins. This is the optimal solution for a bath. Minus - they can become saturated with moisture, so a vapor barrier will be required.
In frame buildings, organic heat insulators can be used - mixtures of gypsum, sawdust, expanded clay, and lime.
Features of the foundation and roof of a combined brick utility block
If you have started projects for a summer kitchen combined with a bathhouse, then you must understand that the foundation and roof are combined. There will be no difficulties with this during the creation of the project; additional models will not be needed, because the building is integral.
Design the foundation as a strip or columnar type, although it is better to choose the latter option, because it is preferable for a living space. It removes moisture better and does not create communication problems. For small projects you can use a solid slab, but if the soil is reliable, there will be no flooding in the spring.
The kitchen in the bathhouse is carried out similarly to the living quarters, the material is chosen the same so that there is a single style. In areas with frequent precipitation, a covering is used on the rafter system. A flat roof is almost never erected because it drains rain less well. Provide grooves through which water flows.
A fabulous gazebo with a kitchen is a good solution
Peculiarities
The first enemy of any car and motorcycle is water. The garage may be cold, but it must reliably protect the vehicles parked there from precipitation. When installing a bathhouse inside or in an adjacent room, measures will have to be taken to ensure that moisture and vapors do not enter the main space, thereby not creating unnecessary problems. Another difficulty may be insufficient space: both the bathhouse and, in fact, the garage are always trying to be larger, but here you will have to find a compromise.
One more point: you will need to orient the building so that you can comfortably enter it from the house on one side and drive a car on the other.
Structural features
A garage with a bathhouse under one roof is a very comfortable and effective project. The main catch of which is to combine together two projects that are completely different in their technical features and operating requirements
If it is important to maintain dryness in the garage, then in a bathhouse or sauna you will have very high humidity and extremely high temperatures.
Therefore, you should extremely carefully draw up and plan the design of the bathhouse and garage, avoiding a common wall between these two objects. It is also worth taking care of reliable waterproofing and insulation of the premises.
Particular attention must be paid to drainage and drainage systems
When combining a garage with a bathhouse, you should carefully consider the environmental component of such a project and select the appropriate finishing material for the bathhouse.
Drawing of a house with a furnace and a garage.
Among the common materials for the construction of a bath-garage complex are the following:
- Wood. It is environmentally friendly, light and easy to process, and does not harm the body. However, despite these advantages, it, unfortunately, has low fire resistance. It is possible to reduce such risks by impregnating the wood with a special solution. In addition, caring for wooden structures throughout their entire operation is extremely difficult: they must be regularly treated with water-repellent and antifungal impregnations to extend their service life.
- Brick. A building material that is highly fire resistant. With its help, you can easily build a garage and a bathhouse under one roof, and if necessary, you can also build a summer kitchen. However, when using brick in construction, do not forget about a solid foundation. It is also worth noting that the use of brick in construction will significantly increase the cost of the entire facility.
- Foam and aerated concrete blocks. Building materials that have high fire safety, are also very practical and durable. When using this material, it is worth taking care of high-quality and reliable finishing work, since the porous structure of the material easily absorbs moisture.
When constructing a bath-garage complex, you can easily combine the above materials.
An interesting, but more complex option is to arrange a bathhouse in a basement or cellar located in a garage. This design will allow you to successfully use the free space of the garage cellar at minimal cost.
When building a sauna stove, be sure to take care of a high-quality smoke exhaust shaft.
Please note that all changes to capital buildings will need to be approved by the relevant authorities. Project documentation should contain several chapters and sections:
Project documentation should contain several chapters and sections:
- planning on a personal plot;
- foundation arrangement diagram;
- building plan with the internal arrangement of enclosing structures and premises;
- roof drawing;
- layout of utilities.
Features of site zoning
Having purchased land for the construction of a summer house or country house, many are faced with the question: “What’s next?” A simple option is to contact an architectural agency, which will solve all the problems, but at the same time you will have to come to terms with significant costs. More complex, but interesting, is to prepare the project yourself and obtain a building permit. You should start with zoning and site planning. At the same time, think about what the land will be used for. There are three approaches to developing the site:
- European. The acquired land will be used only for residence and recreation;
- Traditional. The plot was purchased for living, farming, growing vegetables and fruits;
Example of zoning and layout of a site with a bathhouse and garage - Combined. The most common option in our country. Provides areas for recreation, farming, and growing crops.
Having decided on the purpose, we take a plan of the summer cottage and proceed to zoning:
- The location of the main buildings is selected: house, bathhouse, garage. What is important to know: the distance between residential buildings must be at least 6 meters, to the border with the neighboring plot - from 1.5 m; It is allowed to locate utility structures from neighbors with a distance of one meter. It should be noted that according to the standards, the building must be located behind the red line (distance from roads and highways at a distance of at least 5 m, from driveways - from 3 m). How to locate housing with a utility block, going deeper into the perimeter of the site or not, everyone decides for themselves. But there must be a free approach to the house. When placing all buildings, the water level, the geometry of the site, the trajectory of the sun, where the garden area will be located, are taken into account.
- Wooden outbuildings are erected behind the main structures at a distance of 15 m.
At the zoning stage, the site is determined by the type of future home. Will it be a single building with a bathhouse and a garage or are they planned to be placed separately.
No. 9. Project of a garage with a bathhouse and a veranda
This project is somewhat reminiscent of the previous one, but the layout of the premises is somewhat different. On a total area of 92.6 m2, the author of the project proposes to place:
- garage for two cars;
- a small utility room that can be used, incl. for storing firewood;
- a dressing room, which is located at a sufficient distance from the garage, so it will be possible to store clothes here even for quite a long time - it will not smell of gasoline fumes and other substances that are constantly present in the garage;
- steam room, shower and toilet;
- relaxation room with access to the veranda;
- a spacious veranda, where a large dining table can easily fit, at which a large company can gather. On a weekend or holiday, you and your guests will be delighted with the opportunity, without leaving the boundaries of your home territory, to take a steam bath and eat delicious food in the fresh air.
When choosing a project, do not forget to take into account the configuration of the site, as well as the requirements for the location of the garage on the territory. There must be at least 3 m from it to the walls of the house, so that in the event of a fire, special equipment can pass. From the garage to the border of the site there should be at least 1 m, to the windows of the neighboring house - 6 m. Of course, it is most convenient to design all the buildings on the site at once, but we hope that even if you have all the main buildings, you will be able to find a suitable project among those presented above .
Tags: sauna, garage, House projects
Bathhouse premises in a one-story guest house
Bath procedures are very beneficial, especially if they take place in properly designed rooms.
The main feature of our steam room was the additional access to the street from the washing room. The idea of taking contrasting snow diving procedures in winter has been realized!
Exit directly to the street is made through a vestibule gateway with energy-efficient plastic doors. There is also a small plunge pool in the sink. The washing room is equipped with two showers and a bench for relaxation. The dressing room and the door to the bathroom were located in the dressing room.
All about corner structures
As you know, a bathhouse can be not only of the usual shape, but also built at an angle. Often such examples can be found in areas of uneven shape or where there is not a lot of free space for construction. Quite often, such structures are used when you need to build a small bathhouse. If we talk about its location on the site, then it is usually placed in the very corner. Such buildings have dimensions of approximately 3x4 m. They consist of several rooms: a steam room, a relaxation room and a washing room.
Any specialist who designs a corner bathhouse with a utility unit takes into account not only its functionality, but also its appearance. It should harmoniously fit into the overall landscape design of the site and make it even more comfortable and multifunctional. Usually the client is offered several options so that he can choose exactly the project and design of modern baths that suits him best
It is important to take into account all the nuances here, because, as you know, a bathhouse is the best place for relaxation and rest. Therefore, it must be beautiful and high quality
In order to understand what exactly a particular client wants, he needs to be offered several options, and among them he will choose the one that will definitely satisfy him.
Requirements
Have you decided to build a bathhouse and garage complex? Then check out some of the subtleties that accompany this wonderful structure. They are:
- ensuring high-quality waterproofing, since in the garage frequent visitors are substances that aggressively affect the foundation of the structure, and in the bathhouse frequent visitors are high temperature and decent humidity, which have a detrimental effect on the base of the object;
- ensuring good thermal insulation, since the two buildings have different temperatures and humidity. They can provoke the destruction of the adjacent wall (which is why it is recommended to build two walls between the bathhouse and the garage with a storm drain in the middle);
- providing a reliable drainage system from the structure to extend the life of the structure’s base;
- ensuring first-class drainage of melt and storm water so that liquid does not penetrate into the base, destroying it from the inside. In short, make sure your foundation has good drainage.
Quite reasonable requirements. Is not it? Go ahead.
Construction Guide
Building a garage with a bathhouse is a complex process that includes several stages at once. Projects of this type need to be prepared in advance. To do everything according to the rules, it is recommended to prepare diagrams, drawings and have them certified.
If you wish, you can either build everything yourself, or seek help from experienced professionals. A bathhouse with a garage can be built either from scratch, or in parts, when another one is added to the finished premises.
Determining the location
The garage and bathhouse, which are located in the same utility block, take up quite a lot of space. For this reason, the area where construction begins must be sufficiently spacious and suitable for the size of the premises.
Such a block is built at a certain distance from the house. Those who are building a building from scratch should take into account the recommendations of experts. Firstly, the garage with the bathhouse should be located five meters from the house, no closer. Secondly, there should not be too many trees, bushes and other green spaces on the territory.
For ease of use, both the garage and the bathhouse can be placed next to a well or water pump. This will make the process of water supply and drainage easier.
It is also important to consider how convenient it will be to leave the garage. The gate of this building should go either to the street or to the driveway leading to the exit from the yard
This way the driver will be able to leave the yard even in bad, rainy weather.
Preparatory work
When the project is completed, you can move on to preparatory work. At this stage you need to make all the necessary calculations
If a building is being built from scratch, it is necessary to take into account the characteristics of the soil, the weight of the foundation and building, the depth of the water - and so on. Only in this case will the garage and bathhouse be no less beautiful and reliable than the living space
It is also necessary to calculate the amount of materials that will be needed for the work. In addition, you need to leave another twenty percent of the total budget for additional expenses so that a lack of materials at a certain point does not stop the work.
Advantages of houses with a sauna and garage
- To get to the car, you don’t need to go outside, since you can enter the garage directly from your home. Shopping bags are easier to carry into living rooms. This also applies to the bathhouse, where you can go from home straight into a towel and return to the bedroom without leaving the steam room in the cold.
- The car is in optimal conditions for it.
- Individual design of houses allows you to create buildings with a garage designed for several cars. At the same time, you can save money, since the bathhouse and car room are not independent buildings, but belong to a single building. Projects of houses with a sauna and a garage make it possible to save on roof construction, organization of utilities, and construction of walls.
Examples of projects
Today there are a huge number of different projects. Let's look at two of them. They are different, but in demand.
Project No. 1: a duet of fashionability and comfort
The project assumes the presence of a garage designed for two cars and a bathhouse, including:
- a dressing room, in the arms of which lie a large wardrobe, a cozy sofa, soft chairs (2 pieces), a huge mirror;
- a steam room in which shelves, headrests, footrests, steamers for brooms, and ladles proudly sit;
- a relaxation room equipped with cozy rocking chairs, a soft sofa, a huge table, a bar counter, and a TV;
- a washroom with a shower stall, cabinets, a mirror, a sink, a Jacuzzi, and armchairs;
- a toilet with a “white throne”, a bidet and a urinal;
- a relaxation room with a massage bed, a dressing table, and a stereo system;
- swimming pool with sun loungers, bar counter, tables.
The total area is 140 m2. The garage occupies 1/3 of the part, i.e. 45 m2 (here, by the way, you can also set up a workshop). The steam room also takes up one third of the entire project:
- dressing room – 5 m2;
- steam room – 10 m2;
- rest room – 12.5 m2;
- relaxation room – 12.5 m2;
- toilet – 2 m2;
- shower room – 3 m2;
The last part of the complex is occupied by a swimming pool. There are also utility rooms here - a boiler room, a woodshed, a boiler room.
Such a building is incredibly comfortable, extraordinarily beautiful and indescribably expensive. However, if you equip it with an attic, you will get an exclusive country house!
Project No. 2: amazing tandem
The project involves a garage of 45 m2 and a steam room of 9 m2. The layout of the bathhouse is modest - it is a vestibule (2 m2), which goes into a rest room combined with a dressing room (10 m2), a bathroom with a shower (5 m2). The furnishings of such a bathhouse are simple, but quite worthy:
- hall – bench, mirror, coat hooks, shoe stand;
- steam room - shelves and, of course, a stove;
- relaxation room - sofa, bar counter, bar stools (2 pcs.);
- bathroom - shower, sink and toilet.
The tandem of such a bathhouse and garage is modest, but budget-friendly. As you noticed, projects can differ significantly from each other in price and functionality.
An anecdote on the topic: The wonders of modern technology make it possible to produce beer cans that can lie in a landfill for thousands of years and $15,000 cars that will rust in your garage in 5.
Thus, dear readers, a garage sauna is a design that deserves recognition, attention and respect! Good luck to everyone and fast, good construction. Bye!
Wisdom Quote: Where hope dies, emptiness arises (Leonardo Da Vinci).
