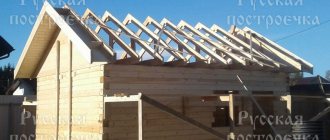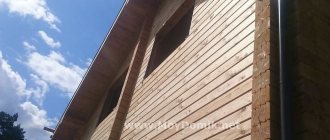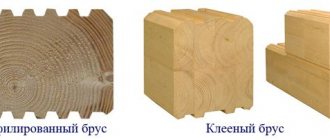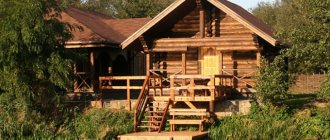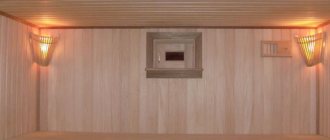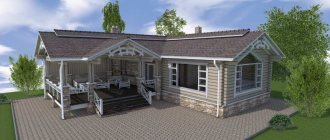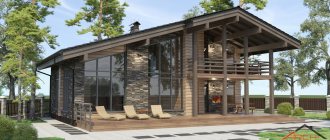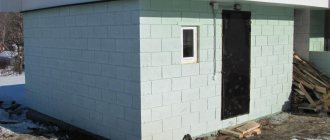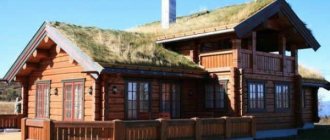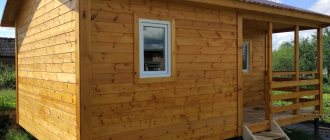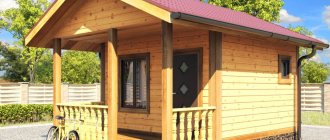One of the materials used in construction is profiled timber.
This raw material is not only easy to work with, but also has excellent aesthetic properties. Baths are often built from profiled timber - the material is just suitable for the construction of this resting place.
Before construction, it is important to take into account all the nuances of working with timber in order to avoid mistakes.
Is the material suitable?
To answer this question, it is enough to understand for what purpose this particular material is chosen. If profiled timber is chosen as a raw material for construction only for the sake of the external beautiful properties of the future bathhouse, then the owner of such a steam room may have difficulties in constructing the building :
- Firstly, timber is wood that needs constant care.
Secondly, this material must be protected from harmful effects:- ultraviolet;
- moisture;
- wind;
- precipitation.
If this is not done, then over the next few years the bathhouse will gradually deteriorate and eventually become unusable. On the other hand, it is possible and even necessary to build a sauna from this material.
Profiled timber is a material with which you can build a steam room in just a few working days . It is the speed of work that often attracts site owners who want to build a steam room. Another point is the simplicity of finishing. If the timber itself is of high quality, then the finishing itself may not be needed, then you will be able to save on costs.
Another plus that answers the question of whether it is worth building a bathhouse from timber is the good thermal insulation qualities of the material. The raw material is equipped with a tongue-and-groove connection and also has “warm corner” technology, which prevents cold bridges from appearing.
Types of steam rooms
It is from profiled timber that the following types of saunas can be built :
- one-story;
- two-story;
- with a length of 4 meters;
- with a width of 6 meters.
The bathhouse may have a porch, as well as a special place for storing firewood with a canopy. Often, site owners choose square-shaped bathhouses, for example, 6x6.
It is convenient to carry out planning in such a room. The roof of the bathhouse can be gable or hipped - it all depends on the internal planning and architectural design capabilities.
Comparison of main parameters
| Environmentally friendly, breathable material | Solid and profiled timber - 100% environmentally friendly materials. Glued laminated timber contains glue, the level of environmental safety of which may vary. |
| The bathhouse looks like a traditional log house. Walls made of chopped logs may have unevenness, which can be avoided when using rounded logs | Very neat appearance of the building. Both imitation of authentic wooden architecture and a modern bathhouse exterior are possible. |
| Sheathing is not needed, caulking of seams is required to increase thermal insulation | External cladding is required for non-profiled timber; profiled and laminated timber need not be finished. |
| Hand-cut logs have a very high height; rounded logs have a high | The highest level is for laminated veneer lumber, but since this material has been used for no more than 20 years, it has not been tested for strength over time. Profiled and edged beams are equal in durability to rounded logs |
| Shrinkage takes up to six months, can be up to 8% | Edged and profiled timber give the same shrinkage as a log, while laminated timber – 2% |
| To build a high-quality log house, highly professional builders are required. Construction is completed in 2 – 8 weeks, plus up to 6-9 months for shrinkage | A simpler construction process that can be carried out independently without hired workers. Construction time depends on the moisture content of the timber used. |
| Maybe. A rounded log requires mandatory treatment with disinfectants; for a chopped log, the likelihood of infection is much lower | Timber with natural moisture is highly susceptible to infection by fungi, and therefore requires processing and finishing. This applies to laminated timber to a lesser extent due to its production technology. |
Material requirements and parameters
There are several requirements for structures such as a bathhouse. They are regulated by GOSTs , and the material for constructing a steam room must be selected exclusively according to the specified parameters.
The first thing you should pay attention to is the climatic conditions and the region of construction. If the humidity level is too high and temperatures above zero, the profiled timber for the walls should not be too thick.
If the raw materials for the walls are thick, then in the summer the bathhouse will take a very long time to cool down.
If construction is carried out in the northern regions, then on the contrary, increased wall thickness is needed. Therefore, in warm regions, the optimal material thickness for walls will be up to 100 mm . In cold regions of Russia, this figure increases and amounts to 140-150 mm. If frosts in the region are significant, then the bathhouse will need to be additionally insulated with non-flammable material.
For interior partitions, materials with a thickness of 100 mm will be needed - this is quite enough to ensure the normal supporting function of the partition. The height of the building also affects the thickness of the timber. If the height of the steam room is one floor, then the thickness of the timber should be 150 mm. If you plan to build a two-story building, use raw materials 200 mm thick.
The most popular size of profiled timber for the construction of baths in Russia is considered to be 150x150 mm. This is not as small as 100x150 mm, when the timber may be exposed to moisture, and not as much as 200x200 mm. The latter option is chosen more often in the northern regions.
Which timber to choose?
For the construction of baths, several types of lamellas are used, each of which has its own properties and directly affects the service life of the building.
- Non-profiled timber. This material is a solid log, which is sawed on all sides to give the correct shape. Of all the types of timber presented, this is one of the cheapest, easy to install and does not require the use of special equipment during assembly.
- Profiled timber. It is distinguished by clearly measured dimensions; in addition, a landing bowl with tenons and grooves is cut out on the surface for strong and simple installation. A special machine is capable of cutting profiled timber with an accuracy of 1 mm.
- Glued laminated timber. It is obtained by sawing whole logs into small boards. After this, they are well dried and treated with special compounds. They are able to protect against rotting, fungal growth and pests. Taking into account the required size, from 2 to 5 boards are glued into one lamella. All parts of such timber are also cut out with an accuracy of 1 mm. It is one of the most expensive materials.
Attention! Timber of any type for baths and houses is made from deciduous and coniferous trees. The most common wood is aspen, oak, cedar and linden.
Consumables and tools
Since the construction of a sauna requires not only timber, but also materials for constructing the foundation, as well as arranging the roof , they must be prepared in advance:
- cement;
- boards;
- slats;
- lining;
- blood supplies;
- fittings;
- fasteners;
- concrete blocks;
- insulation.
Tools required:
- Bulgarian;
- screwdriver;
- drill;
- electric jigsaw;
- roulette;
- building level;
- saws.
Also needed:
- concrete mixer;
- hammer;
- nail puller;
- pliers.
It would be a good idea to immediately purchase an electrical cable and sockets for temporary use of electricity during construction work.
Consumables must be of high quality, otherwise, even with the work of a qualified team, the bathhouse will not be done correctly. The tools must also be in good working order.
It is better to take cement grade M400 , there should be enough of it to be enough for the construction of the foundation and other work where a solution is needed. The timber can be dry, semi-dry or natural. In the first case, after laying the walls, you will not need to wait time for additional drying of the material.
To build a bathhouse, timber from such wood species as oak, larch, pine, spruce is often used.
Technology of construction and assembly of walls
Construction begins with drawing up a project - you can think it through yourself and... in consultation with the designer, make your dreams come true. You can also find ready-made project options and use them as a basis. The bathhouse must have a steam room, a dressing room, a washing room and a waiting room.
If the size allows, you can make a rest room or bedroom. After the planning is completed and the project is approved, construction begins:
Base .
A bathhouse made of timber can be built on a strip or columnar foundation. In any case, these are shallow foundations that can withstand light loads. Since the timber does not have much weight, this type of base is just right.For the columnar type, columns are made from blocks, leaving a space of 150 cm between them.
For the tape type, they dig a trench around the perimeter of the bathhouse, fill in a layer of crushed stone, make formwork and pour concrete, after inserting reinforcement.
The foundation must rise 30 cm above the ground. The base must be covered with molten bitumen, on which a sheet of roofing material is placed. After this, you can begin building the walls.
- Construction of walls . For the first row, use a 200x200 mm timber treated with an antiseptic. Between the base and the first row, slats are installed, which are covered with polyurethane foam. If necessary, non-combustible insulation is laid on the first row. Then the next rows are installed using a tongue-and-groove system of profiled timber.
- Crevices . If cracks do form, they can be caulked. It is better to do this with jute. Before installing windows and doors, the building must shrink. To do this, the bathhouse is left for half a year, but it is important that the building is not exposed to rain.
- Roof . If the bathhouse is small in size, then the roof may have a slope in one direction. If the dimensions allow, then it is better to make a gable roof. To do this, the rafters are attached to the walls, a roof ridge is made and they are fixed. Then they put insulation, vapor and waterproofing, and cover with material. Shingles are often used.
Then they are engaged in laying communications, supplying water and electricity. At the final stage, interior and exterior finishing is carried out.
Flaws
Despite the large number of advantages, it is important to know all the disadvantages of such buildings:
- Despite the fact that wood retains heat well, you should definitely finish it with a steam room. Wood cannot withstand temperatures above 70 degrees, which over time leads to cracking and deformation. Therefore, you will need to spend money on finishing and mandatory waterproofing.
- High cost of materials if you choose profiled or laminated timber. It is also worth considering the need for additional finishing, building a stove, and installing ventilation.
- Fire hazard. The timber burns easily, so it is important to carefully install the heating system and make good insulation of the connection points of devices and light bulbs. Treatment with fire retardants in the case of wood helps little; it only briefly suppresses the flame.
- The formation of fungus, mold and the appearance of pests in the boards is possible. They are least likely to appear in laminated veneer lumber, since it is treated with high-quality antiseptics. For other types of timber, mandatory additional processing will be required.
- Non-profiled timber gives strong shrinkage. Usually it is recommended to use such buildings and decorate them for future life no earlier than after 4-6 months.
- Unlike profiled and ordinary timber, laminated timber practically does not breathe, so you will need to equip the bathhouse with good ventilation.
- Non-profiled timber is usually poorly processed. Therefore, during construction you will have to adjust it and additionally polish it to give it the correct shape.
- Standard projects do not provide any interesting finishing. Therefore, such baths look standard and may not please you with their usual appearance.
Expert opinion
Lovkachev Boris Petrovich
Bath master who knows everything about steaming
Attention! From time to time it is necessary to carry out treatment with antiseptic agents. It is advisable to do it at least once a year.
Advantages and disadvantages
The construction kit can be ordered ready-made, or you can find suitable materials yourself. In any case, when building a bathhouse from profiled timber there will be several advantages :
- efficiency;
- quick assembly;
- no need for finishing;
- heat;
- environmental friendliness;
- minimal shrinkage.
According to reviews from the owners of such baths, the structure does not require a heavy foundation, and you can build and assemble the walls yourself with the help of a few more people . In addition, if the wood is properly protected and treated, then finishing is not necessary. No glue or other chemicals are used in production, so such premises can be considered environmentally friendly.
There are also several disadvantages, which are often associated with illiterate construction rather than with the choice of material. In addition, over time the wood will dry out, so if you choose chamber-drying timber, the shrinkage will be minimal.
Difficulties and errors
If the construction team has little experience or the owner decides to build the sauna himself, then you should pay attention to possible mistakes :
Overuse of materials. A person always has the desire to do everything better and more perfect. There is no need to chase this; it is better to plan the construction reliably and efficiently in advance, taking into account the trimmings.- Foundation. Often during construction they forget to make ventilation holes in the base. A strip foundation requires at least 4 ventilation ducts.
- Change of layout. This is often resorted to already at the construction stage, as a result, everything does not go according to plan and the quality of the bathhouse becomes jeopardized.
It is worth considering that the optimal roof slope is 15-20 degrees, and if there are strong winds in the region, then this figure can be increased to 30-60 degrees.
Current bath projects
The first stage in the construction of any bathhouse is design. If we are talking about a finished bathhouse according to a standard project, you can save money on these works. And you will have to develop an individual project from scratch.
Among standard bathhouse designs, the most relevant models are:
- Compact, with an area of up to 12 sq.m., such baths are perfect for summer cottages, as they allow you to implement the necessary functionality in a minimal area.
- With a terrace or veranda - there you can arrange a place to relax, a summer kitchen, or a barbecue area.
- With an attic - a small residential mezzanine is often used as a lounge, gym or billiard room.
- Two-story bath houses with several living rooms - they can be used for seasonal recreation, and properly insulated objects are quite suitable for permanent residence.
Construction price
Based on average prices in the Russian Federation, we can conclude that the price of chamber-drying profiled timber 100x100x6000 mm will be 16,500 rubles per cubic meter.
At the same time, with dimensions of 150x150x6000 mm the price will remain the same, and material 200x200x6000 mm will cost 4100 rubles per piece. When calculating construction prices, it is better to pay attention to finished projects. For example, together with the materials and payment for construction work, a bathhouse measuring 4x4 meters will cost 362,000 rubles .
Bath complex
Building a bathhouse correctly is only half of the responsible work. It is important to select equipment of the required power, arrange a ventilation system and provide communications. Maximum responsibility must be shown when installing electrical equipment and ensuring fire protection standards.
Designers and construction teams strictly follow the rules established for the construction of houses on suburban areas.
To place an order for the design and construction of a bathhouse, leave a request on the website or contact our specialist by phone.
